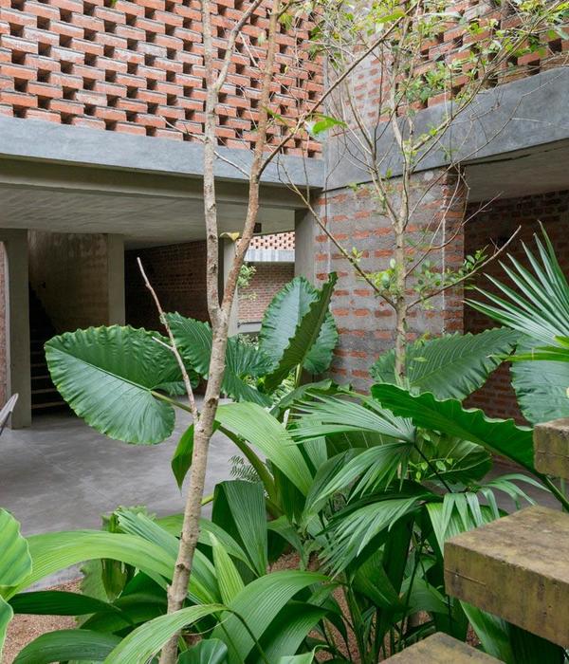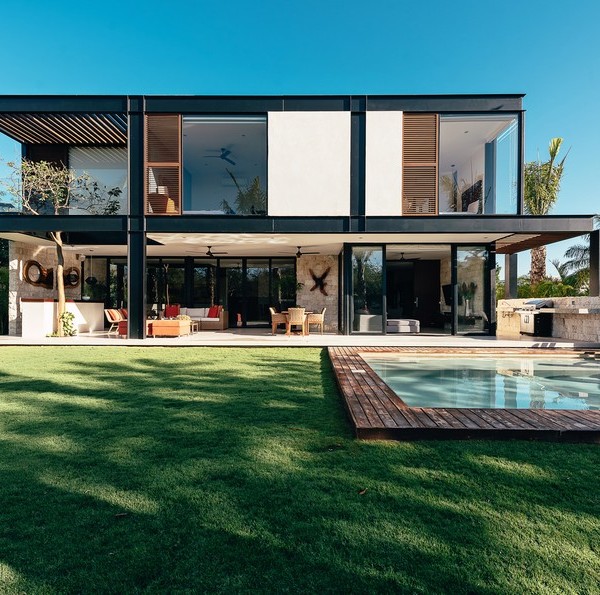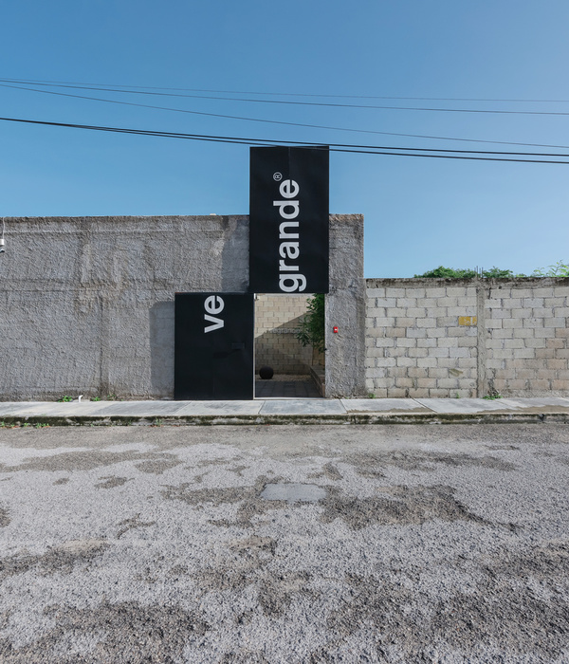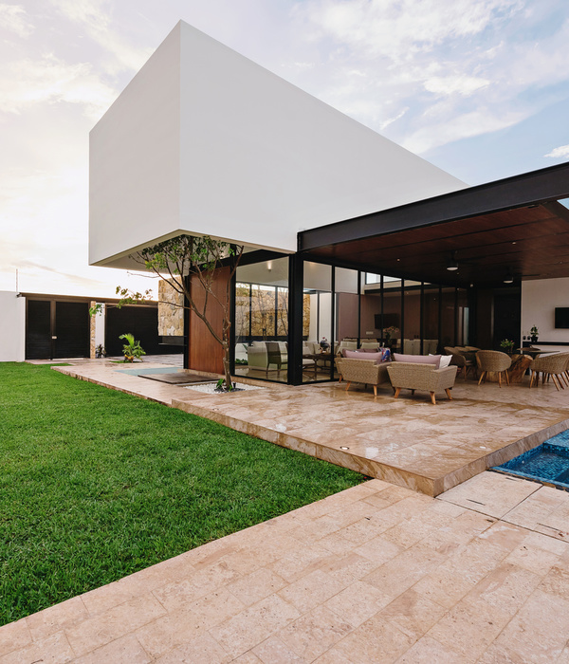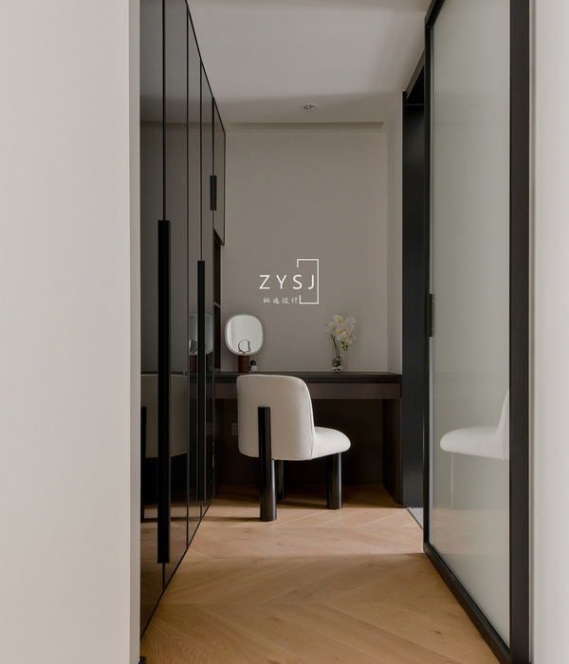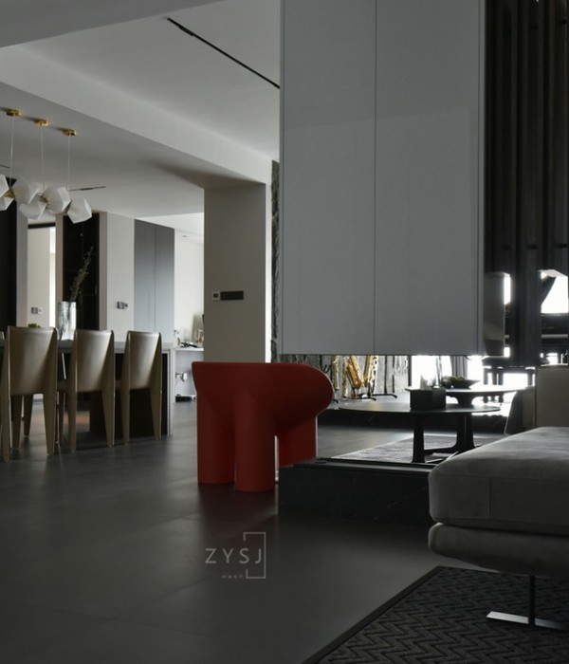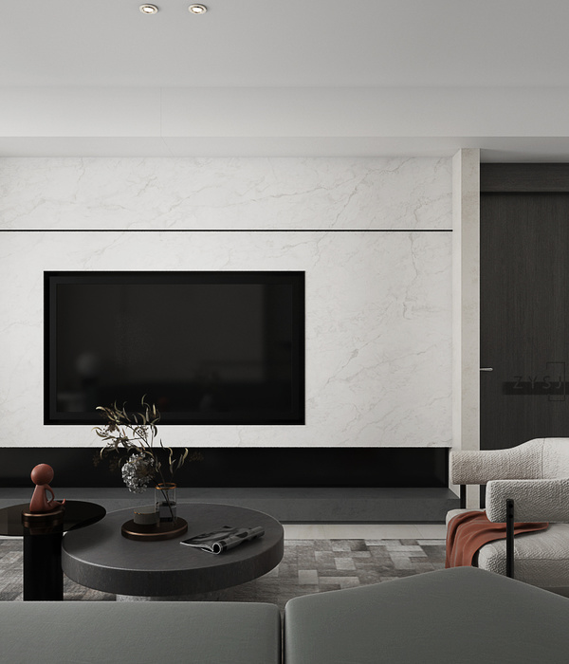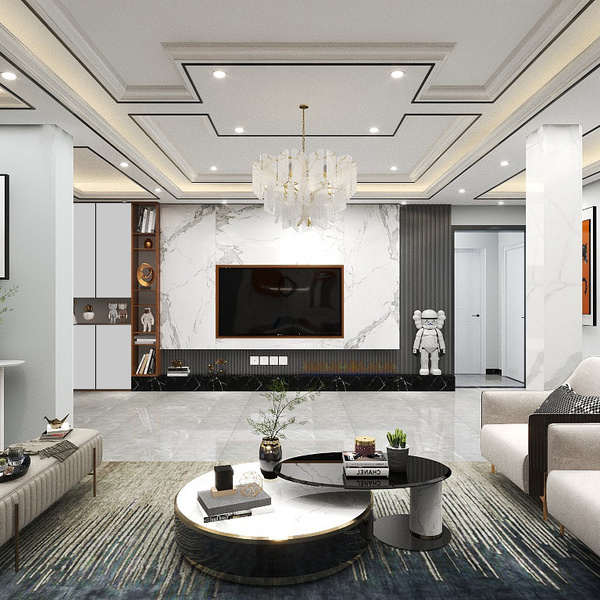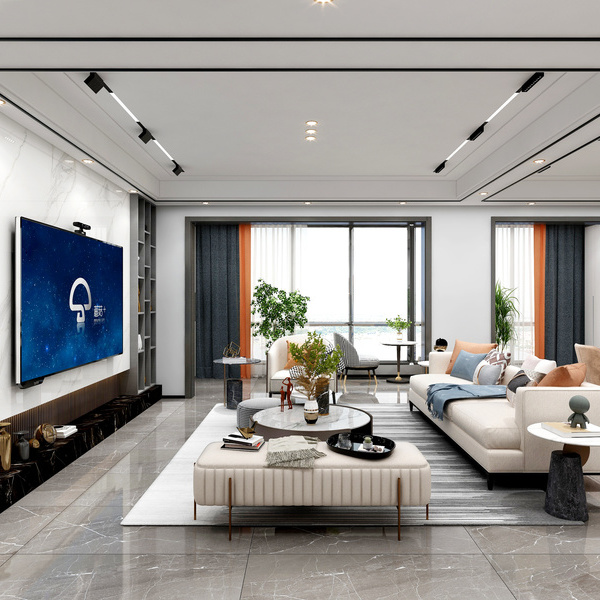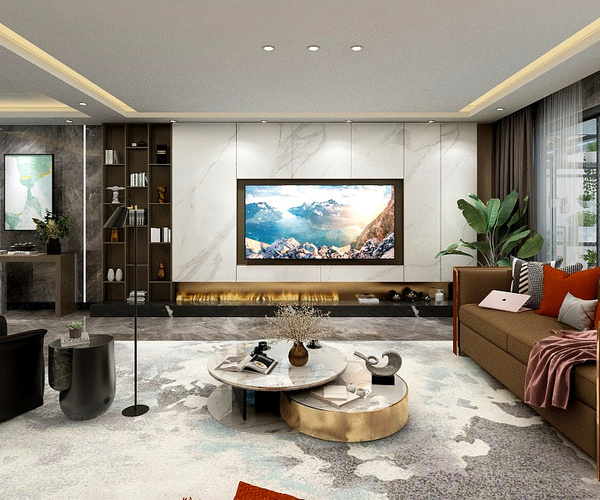© Stéphane Groleau
(Stéphane Groleau)
架构师提供的文本描述。这座建筑的特点是它的不透明度和透明度之间以及内部和外部之间的相互作用。它被非常仔细地融入到它的设置中,非常密切地跟随着现场的地形,使得建筑看起来是从景观本身雕刻出来的。材料和颜色的混合赋予了它特征,同时在不同的空间之间创造了清晰的边界。
Text description provided by the architects. This building is characterized by its interplay between opacity and transparency and between interior and exterior. It is very carefully integrated into its setting, following the site’s topography so closely that the building appears to be sculpted from the landscape itself. The mix of materials and colours gives it character, while creating clear boundaries between different spaces.
© Stéphane Groleau
(Stéphane Groleau)
新建筑坐落在一片森林中,沿着野营路上狭窄的悬崖,下面是斯图克利湖和它的海滩。建筑物的前半部分的主要体积轻轻遵循同样的轮廓,从室外圆形剧场被雕刻。一层建筑的景观屋顶缓缓上升,与公园的地形相呼应。在中心,部分建筑物是开放的一个广阔的湖的看法,然后采取急剧的改变方向,突出建筑物的入口和藐视斜坡。这座建筑俯瞰着该岛和肖夫山令人叹为观止的景色。
Strategies for site integration and spatial organization The new building sits in a forest, along a narrow escarpment on Camping Road, with Stukely Lake and its beach below. The first half of the building’s main volume gently follows the same contours from which the outdoor amphitheatre is carved. A stratum of the building’s landscape-roof rises gently, echoing the park’s topography. In the centre, part of the building is open to an expansive view of the lake before taking a sharp change of direction, highlighting the building’s entrance and defying the slope. The building plunges toward the breathtaking view of the island and Mont Chauve.
© Stéphane Groleau
(Stéphane Groleau)
服务(厨房)区域隐蔽,而露台和发现空间层三层具有不同的几何学。第一个是体育器材的储藏区,其功能几何与活动和湖泊相一致;第二个是调节周边和间隙交通的露台;第三个是屋顶,更高地打开了山丘的视野;它是向上倾斜的,以更好地控制进来的自然照明。
The service (kitchen) area is tucked away discreetly, while the patio and discovery space layer three strata with different geometries. The first, the storage area for sports equipment, has a functional geometry aligned with activities and the lake; the second is the patio, which adjusts to both perimeter and interstitial traffic; and the third is the roof, rising higher to open up the view of Mont Chauve; it is angled upward to better control incoming natural lighting.
与露台不同的是,室内和外部空间是通过一个由台道、楼梯、有盖通道和基于自然路径的室外间隙组成的网络连接起来的。
Not unlike a gazebo, the interior and exterior spaces are interconnected by a network of walkways comprising a catwalk, stairs, covered passageway and an outdoor gap based on the natural course of the trails.
© Stéphane Groleau
(Stéphane Groleau)
Garden Floor Plan
花园平面图
© Stéphane Groleau
(Stéphane Groleau)
材料:各种形式的木材公园的湖泊,山脉和森林提供了灵感的选择材料。这些建筑与遗址的异乎寻常的景观和发现的材料有着共生关系。木材以各种形式提供室内和外部空间的温暖和舒适。它与当地用于景观美化的植被、石板铺路石和辉长石墙协调工作,这些石板铺路石和石榴石墙是小径和景观美化的特点。
Materials: wood in every form The park’s lakes, mountains and forests provided inspiration for the choice of materials. The buildings have a symbiotic relationship with the site’s extraordinary landscape and the materials found there. Wood, in various forms, gives both interior and exterior spaces warmth and coziness. It works in harmony with the indigenous vegetation used for landscaping, and with the slate paving stones and gabion walls that characterize the paths and landscaping.
© Stéphane Groleau
(Stéphane Groleau)
建筑方法和场地本身要求在附近的森林中使用垂直覆盖层回音树干。所使用的纹理、材料和颜色与树皮相协调,使建筑物的外观随着时间的推移而变化。专门为这个项目,建筑的雪松覆层是适用于交替条-凹槽,在浮雕,缺口。因此,当太阳在天空中移动时,建筑物上的阴影就会发生变化。夜幕降临后,这一效应将储存区域转变为巨大的灯笼。雪松覆层也被用于雨屏障和通风的外观以一种简单但巧妙的方式,通过删除或保持凹部。
The architectural approach and the site itself dictated the use of vertical cladding echoing tree trunks in the nearby forest. The textures, materials and colours used, in harmony with tree bark, cause the building’s appearance to shift with each passing hour. Crafted specifically for this project, the building’s cedar cladding is applied in alternating strips—recessed, in relief, gaps. As a result, the shadows falling on the building change as the sun moves across the sky. After nightfall, the effect transforms the storage areas into gigantic lanterns. The cedar cladding is also used for rain barriers and ventilated façades in a simple but clever way, by removing or keeping the recessed portion.
该建筑的有机结构,在与现场共生,附近的活动和景观,要求主要的体积包括某些开口。在这些地方使用了更平滑和更苍白的雪松覆盖层,使人联想到新鲜水果的皮和肉之间的对比,从而能够对建筑物进行连贯的解读。
The building’s organic configuration, in symbiosis with the site, nearby activities and views, demands that the main volumes include certain openings. Smoother and paler cedar cladding is used in these locations, evoking the contrast between skin and flesh in freshly cut fruit, enabling a coherent reading of the building.
© Stéphane Groleau
(Stéphane Groleau)
在三个系列中的第一个,LeBonnallie服务中心是安妮·卡里亚建筑公司在蒙特奥福德公园建造的三座建筑中的第一座。
First in a series of three The Centre de Services Le Bonnallie is the first of three buildings to be built by the Anne Carrier architectural firm in Mont Orford Park.
联合起来,这些项目将给公园一个独特的,身份塑造的建筑标志。该方法的连续性,重点是明确的建筑表达,将导致丰富的,刺激的地方,保持与用户和环境的对话,在每一个季节。
Collectively, the projects will give the park a unique, identity-shaping architectural signature. The continuity of the approach, focused on clear architectural expression, will lead to rich, stimulating places that sustain a constant dialogue with users and the environment, in every season.
© Stéphane Groleau
(Stéphane Groleau)
Architects Anne Carrier architecture
Location Mont-Orford National Park, 3321 Chemin du Parc, Orford, QC J1X 7A2, Canada
Architect in Charge Anne Carrier architecture
Area 430.0 m2
Project Year 2016
Photographs Stéphane Groleau
Category Services
Manufacturers Loading...
{{item.text_origin}}

