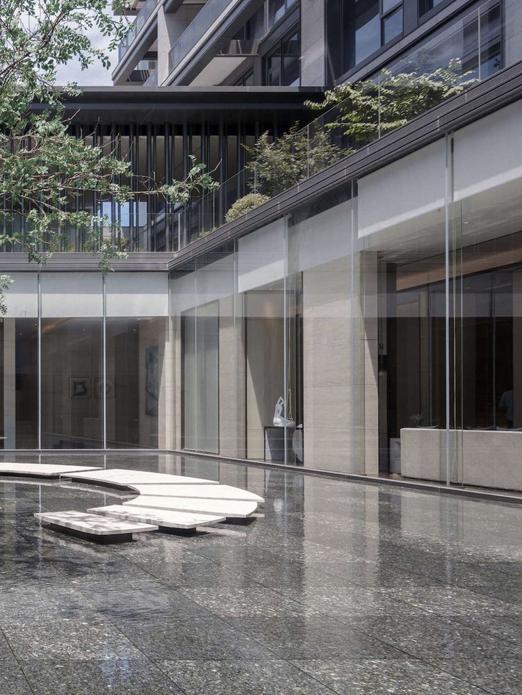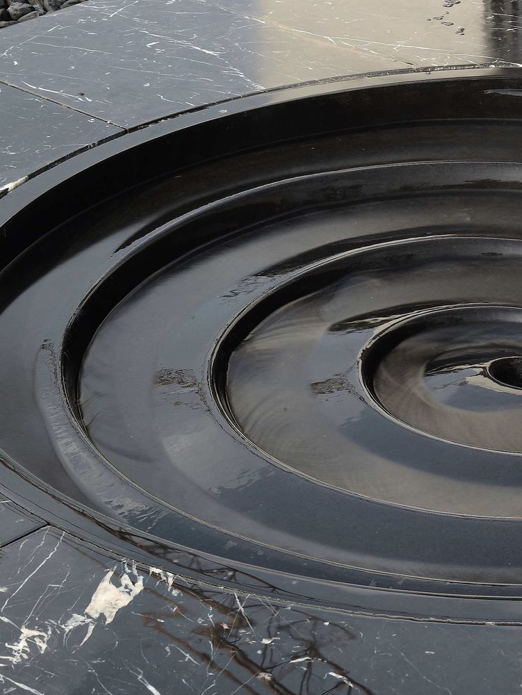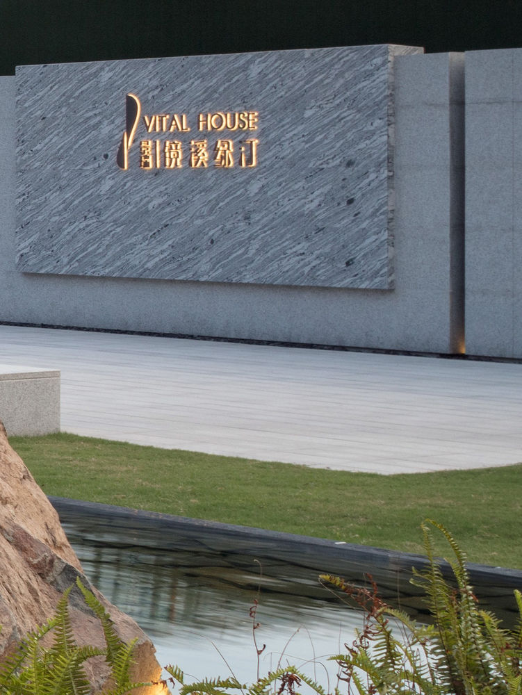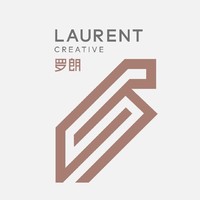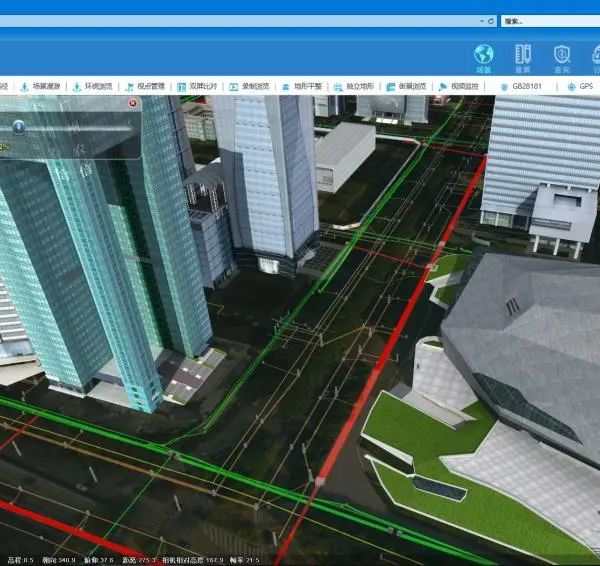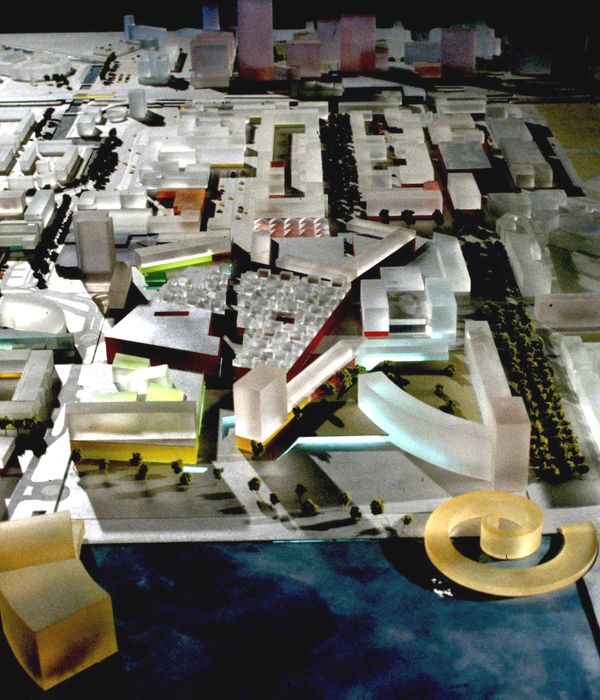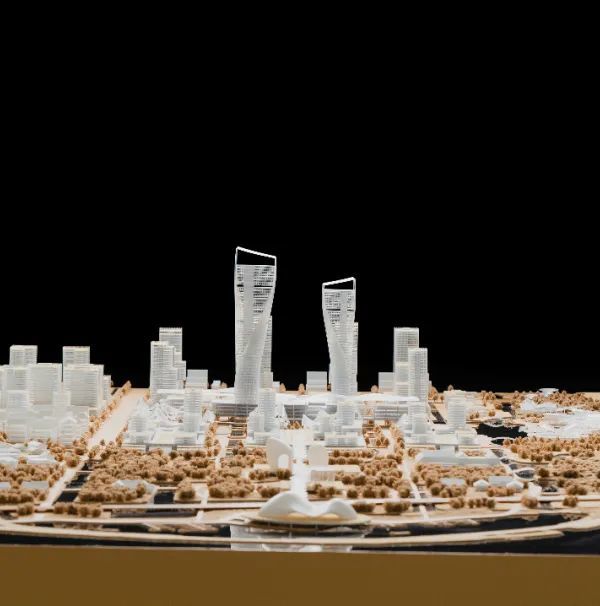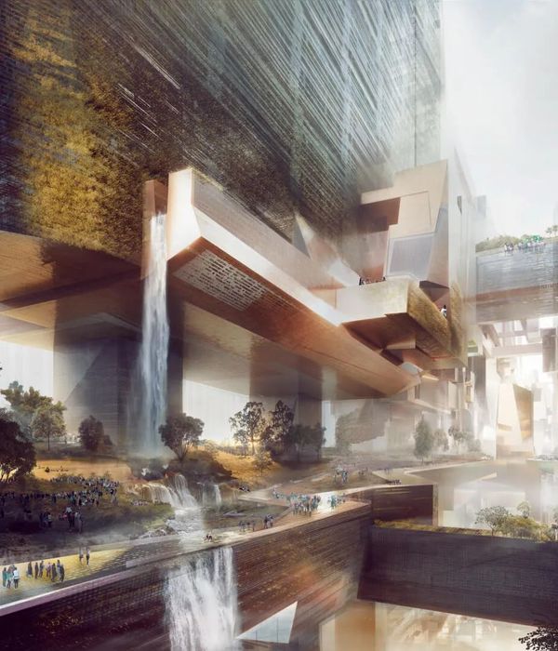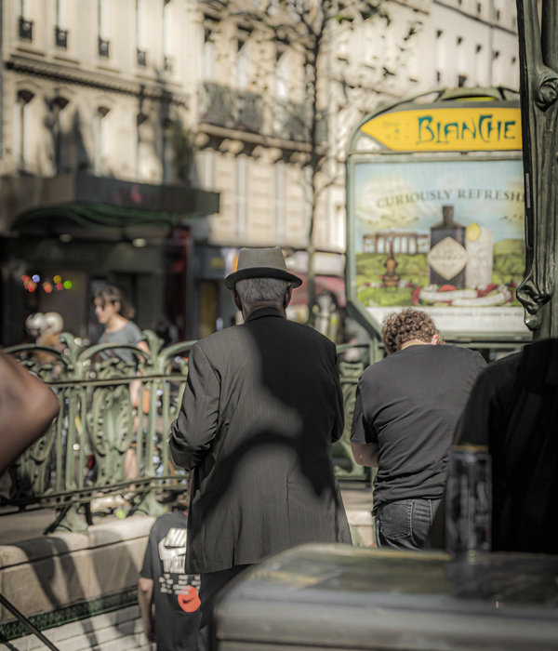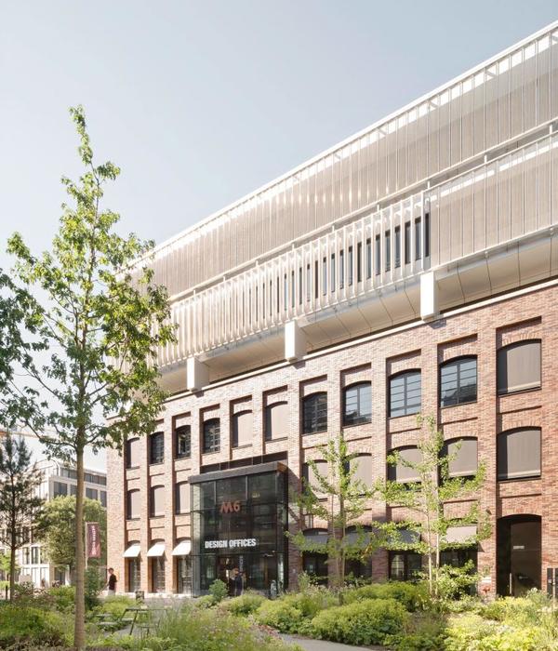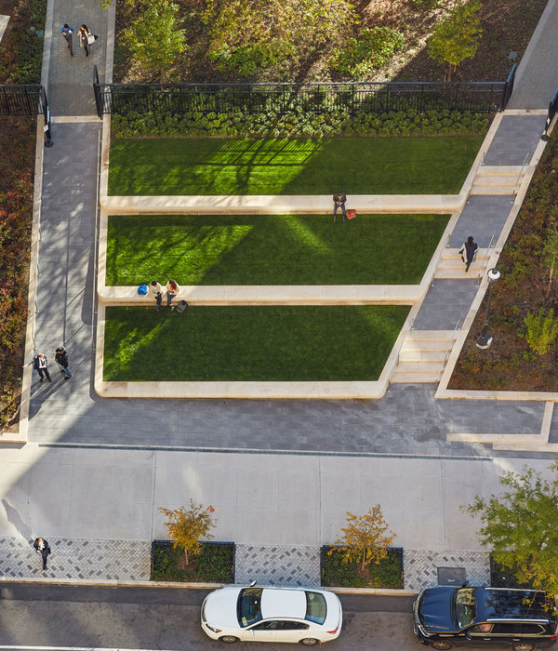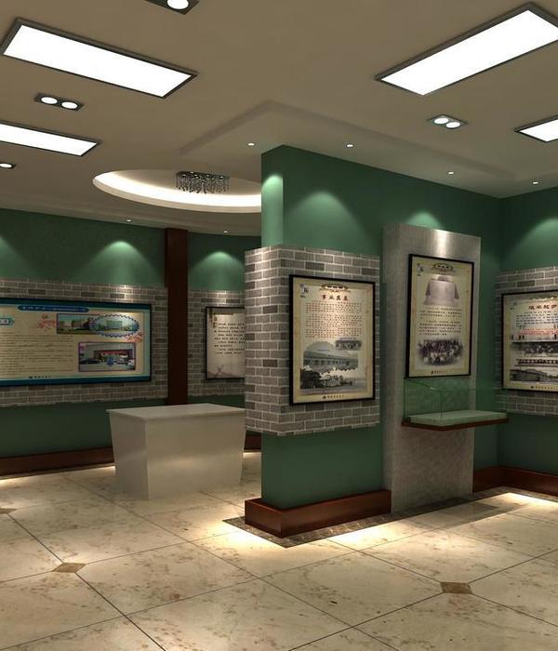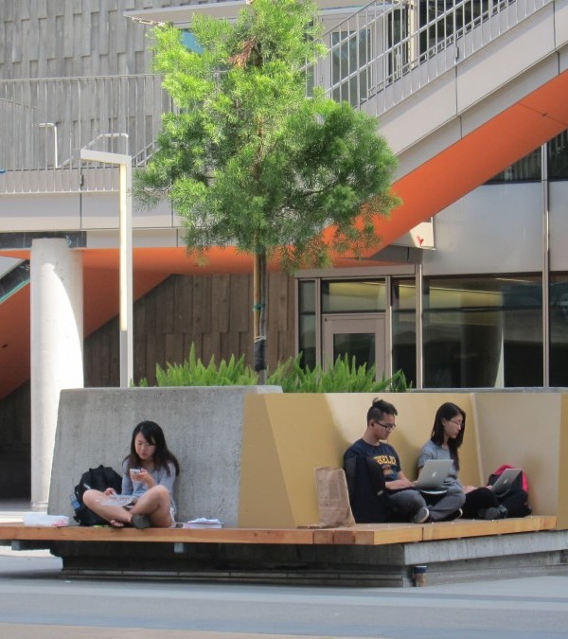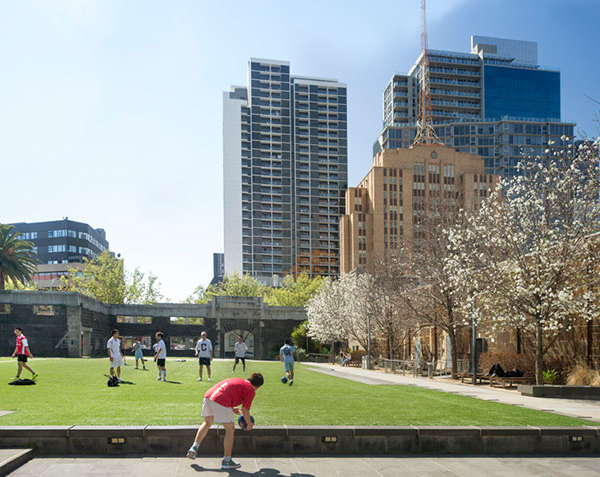景瑞·镜溪绿汀 / 罗朗景观 | 自然情境的景观艺术
- 项目名称:杭州景瑞未来科技城镜溪绿汀
- 项目地点:浙江省杭州市
- 业主单位:景瑞地产
- 景观设计:LAURENT罗朗景观
- 景观施工:上海上农园林有限公司
- 项目面积:示范区4000 ㎡
- 建成时间:2019.04
- 项目摄影:徐喆
罗朗景观:景观也是一种容器,表象只是器体。当我们揭开了物象表面的华衣,情境的背后诉说的故事升华成了一种意境,它超脱表象之外,追求人与时间、人与空间的对话,而它正等待着真正懂它的人与之产生共鸣。
LAURENT: The landscape is also a container, and the appearance is just the body. When we unveil the mask of the object, the story behind sublimates into an artistic conception. It is beyond the appearance, pursuing dialogue between humans and time, human and space. Thus, it is waiting for the bosom friend to resonate.
建筑对我来说不是理论、抽象的东西,而是戏剧的空间,是人类情感的容器。Architecture is not a theoretical, abstract thing for me, but a dramatic space, a container of human emotions.
—— 建筑大师 姚仁喜 Architect Yao Renxi
项目区位 Project location
项目隶属杭州市未来科技城板块,紧邻西溪湿地板块,让整个项目坐拥极佳的自然资源。除了周边环境如此得天独厚的自然之美,项目的客户群体也是集中于 35 岁左右的企业高管,这类客群追求的是一种对生活品质和自我精神世界的诉求。
The project is located in the Hangzhou Future Science and Technology City, adjacent to the Xixi Wetland, providing the entire project with excellent natural resources. In addition to the natural beauty of the surrounding environment, the project’s customer base is also concentrated in the 35-year-old corporate executives, who seek a better life quality and self-spiritual world.
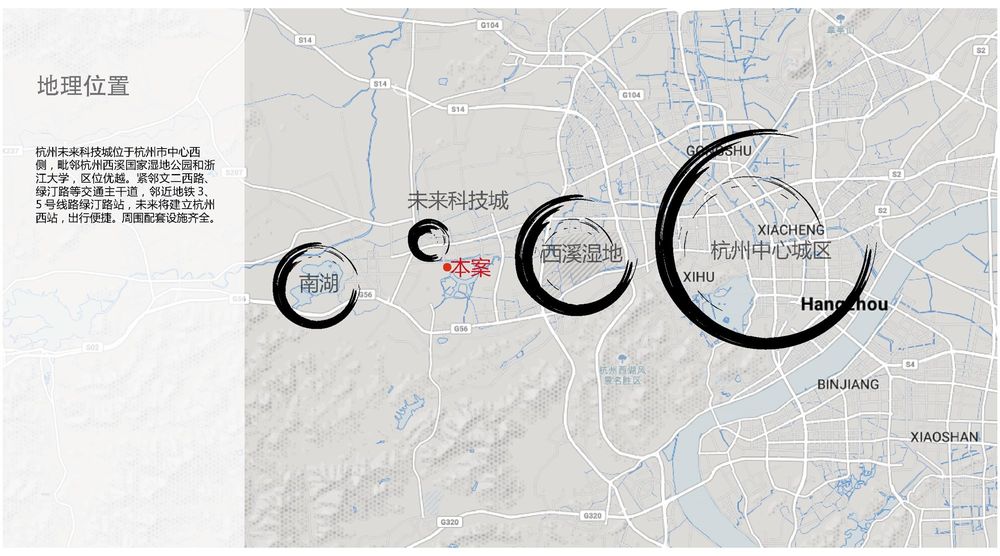
设计理念 Design Concept
我们以“自然”为主题,围绕“外象内境”展开,打造取法自然,回归生活本源,探寻内心本我的院落宅邸。
“外象”即通过项目观感给人的印象,以材料选择、空间营造、自然的肌理、光影变化、真实的石材、花木种植来营造万千世界的生活情境,体现自然且丰富的居住氛围。“内境”则是超越表象之外,去引发人产生时间与空间对话的心境,启发人们静心思考且引发共鸣的意境。
With the theme of “Nature”, we focus on the “inside spirit and outside environment” and create a landscape that follows natural laws, returns to the source of life, and explore the inner spirit.
“External environment”, namely, is the impression given by the project perception. By material selection, space creation, natural texture, light and shadow changes, real stone, and planting to create a living environment of thousands of worlds, reflecting the natural and diverse living atmosphere.
The “Inner Spirit” is more than merely the appearance. It is a spiritual space to lead a dialogue between time and space, to inspire people to think quietly and to resonate.
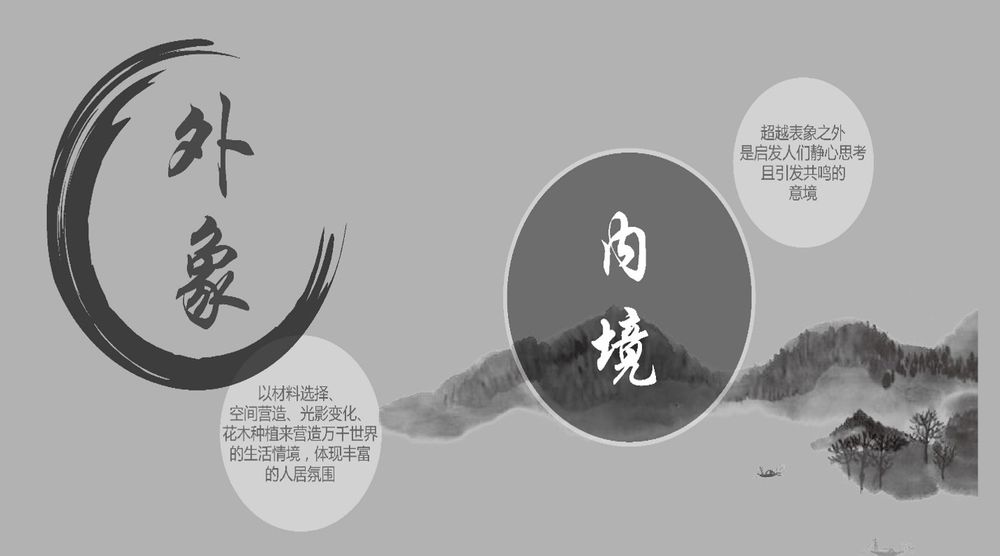
设计手法 Design method
通过在自然中游走的过程,回归自然的心情油然而生,远离浮躁的喧嚣。回归家与自然的温馨,自然万象的生活景象,从此触手可及。
By the experience of wandering in nature, the feeling of returning to nature arises spontaneously, away from the hustle and bustle of the city. Returning to the warmth of home and nature, the natural scene of life is at your fingertips.
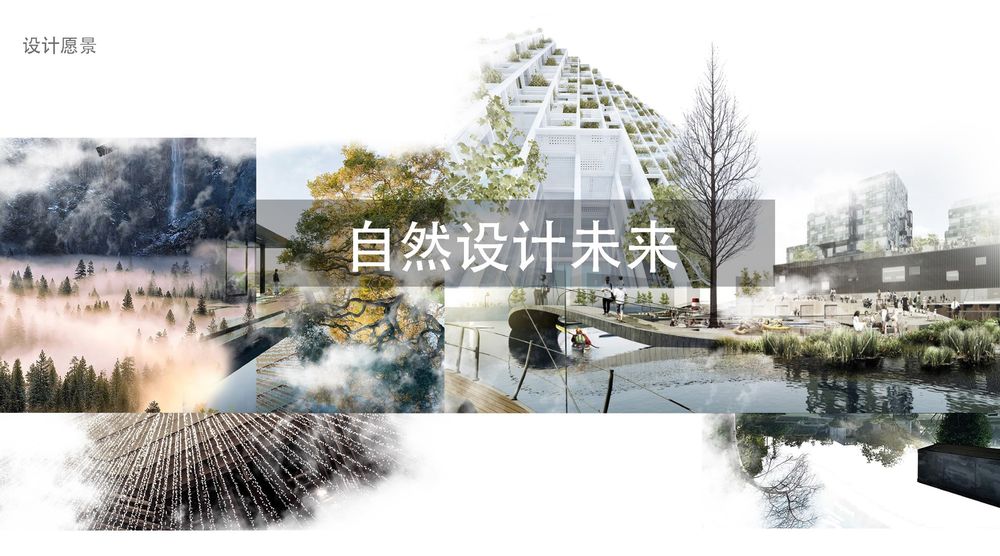
设计愿景 Design Vision
利用空间对行为和感受的导向性作用,我们从自然抽取五大要素将整个场地打造为五进渐入式空间布局,在不经意之间的空间变化,将人的心境从周边嘈杂的城市中抽离出来,开启一场自然的心灵体验之旅。
Using the guiding function of space in behavior and feeling, we divide the site into three realms, and then extract five elements from nature to make the whole site a progressive spatial layout of five, Inadvertent changing space draws the human mind from the hustle and bustle of the city, opening a natural journey of spiritual experience.
“森之隐””Hidden Forest”——城市界面入口空间 urban interface entrance space“绿之丘””Green Hill” ——人行导入空间 pedestrian directing space“时之源””The source of time” ——主入口空间 the main entrance space“外象内境””External Environment and Internal Spirit” ——下沉庭院空间 sinking courtyard space
“花之隐””Hidden Flower” ——后场空间(主题样板庭院)Backcourt Space (▼总平面图 Master Plan
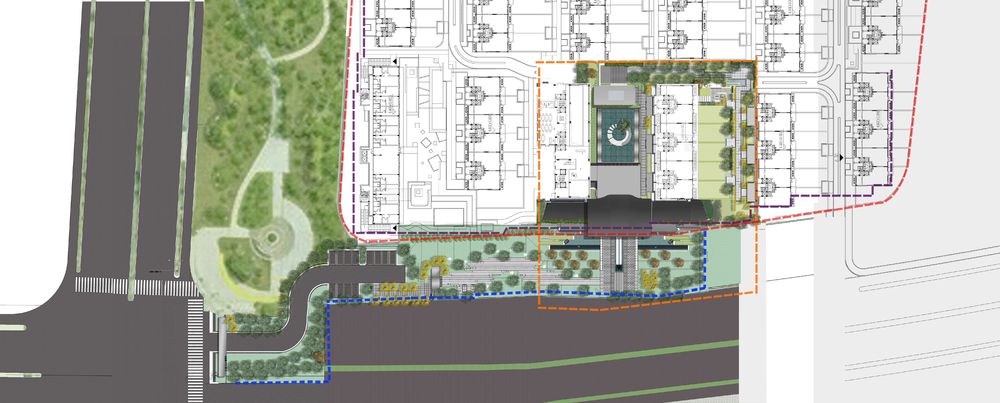
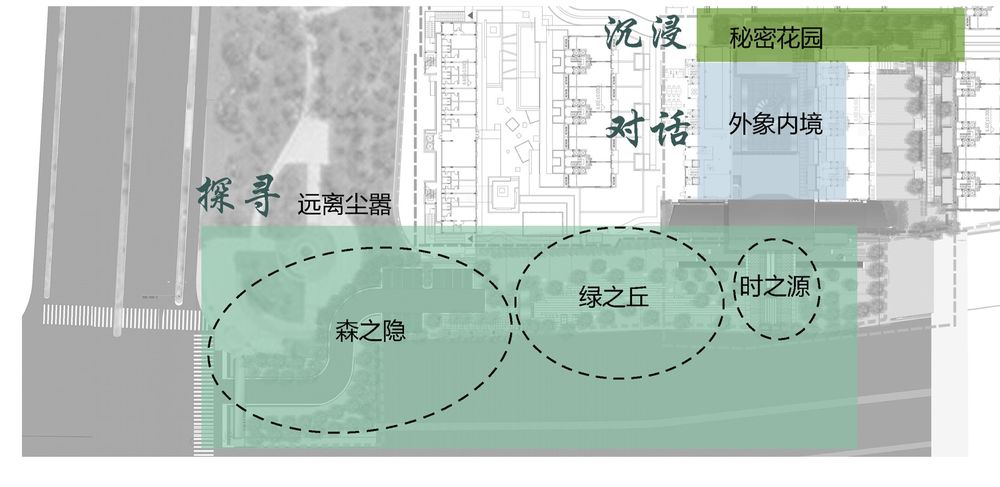
森之隐·界面 Hidden Forest · Interface
主入口以“森之隐”为主题,采用了五星级酒店的打造手法,设计有落客区、迎宾区,此为第一重院落。
The main entrance concept is “Hidden Forest”. It adopts the design method of a five-star hotel with a drop-off and a welcome area. This is the first courtyard.
之隐实景图 Hidden Forest Real-world Scene Pictures
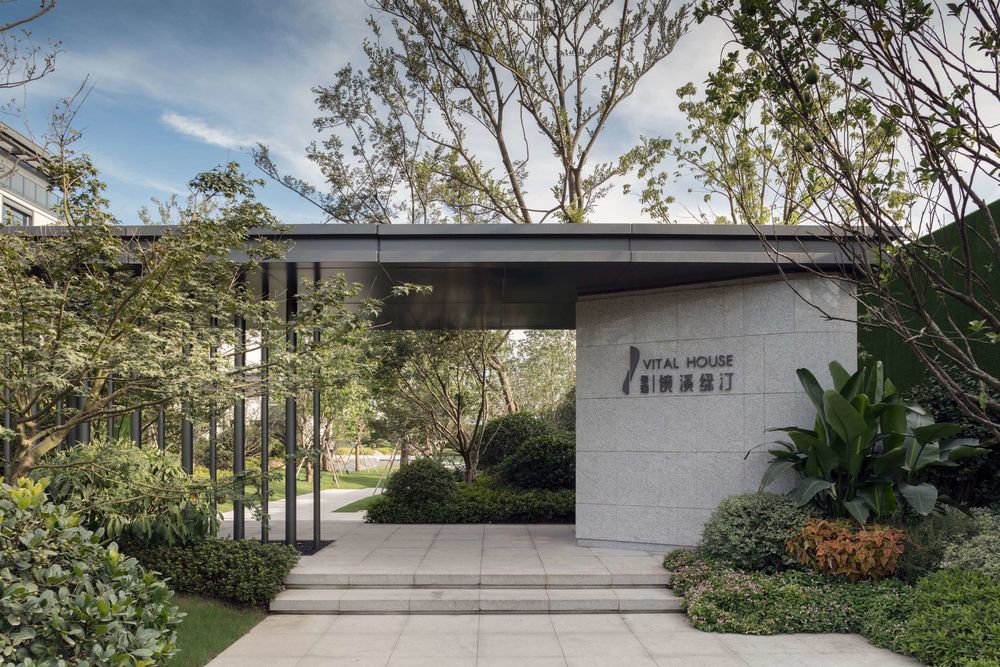
▼森之隐入口夜景 Hidden Forest Entrance Night Scene
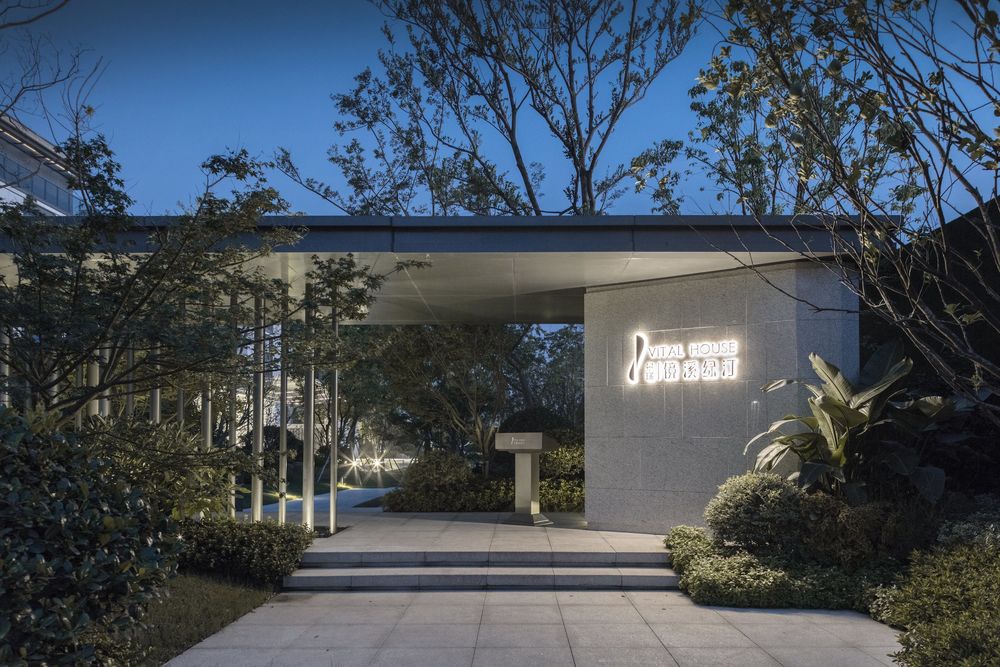
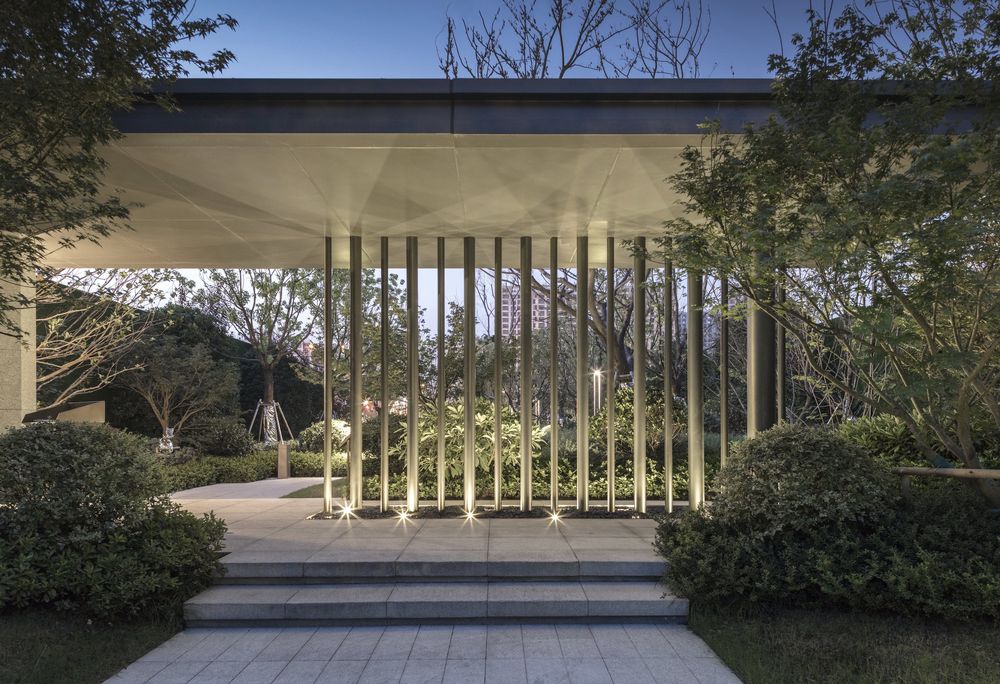
From the urban interface to the demonstration area, it represents a new world – a green, lush, lively and isolated secret world. Visitors can drive through a green, sloping avenue, with flowers and lush sides to this world.
绿之丘·渐入 GreenHill·Fadein
从接待厅通过“绿之丘”进入到主入口门楼区,此为第二重院落。“绿之丘”精心设计的绿丘,营造起伏变化的地形夹道空间感。路的两侧种植特选乌桕。乌桕枝枝多少事,旧韵风情尤未散。
景图 Green Hill Real-world Scene Pictures
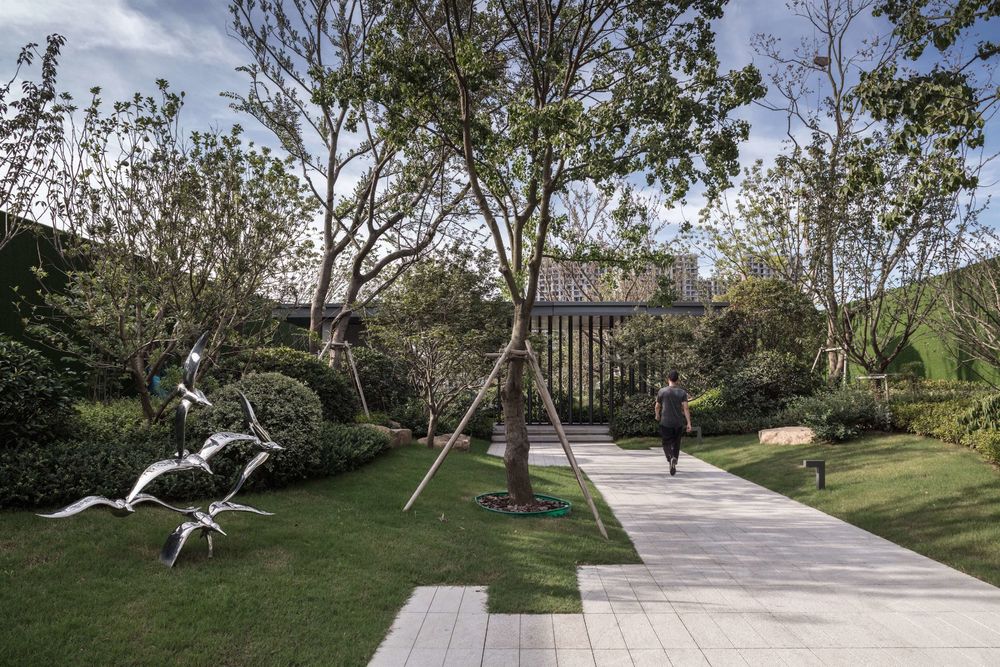
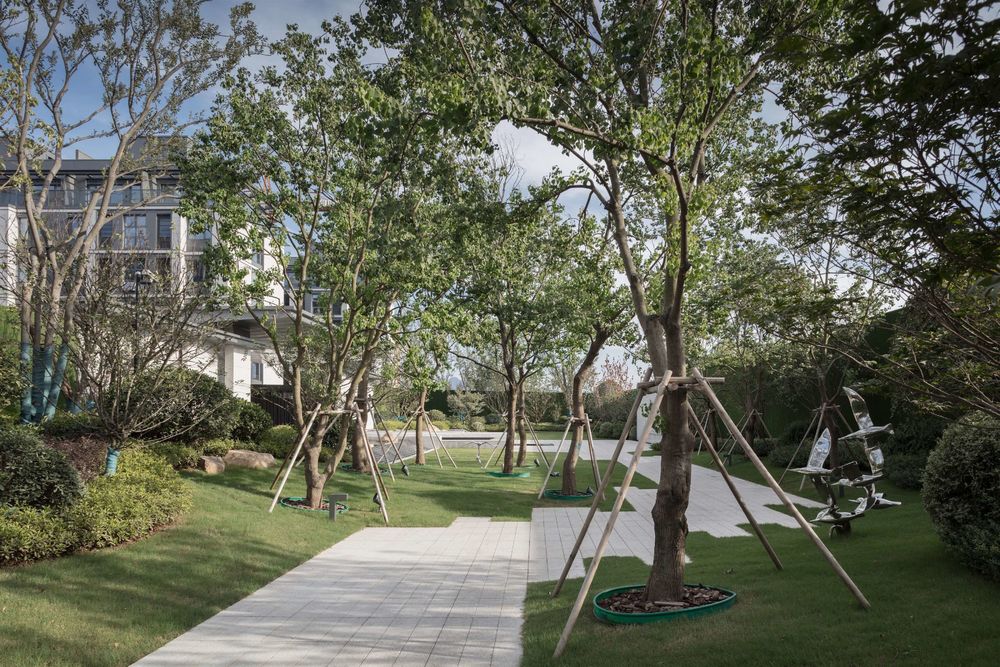
通过乌桕林便到达主入口。入口正对中心水景以:“时之源”为主题,庄子《秋水篇》中提到“秋水时至,百川灌河。”
源实景图 Source of Time Real-world Scene Picture
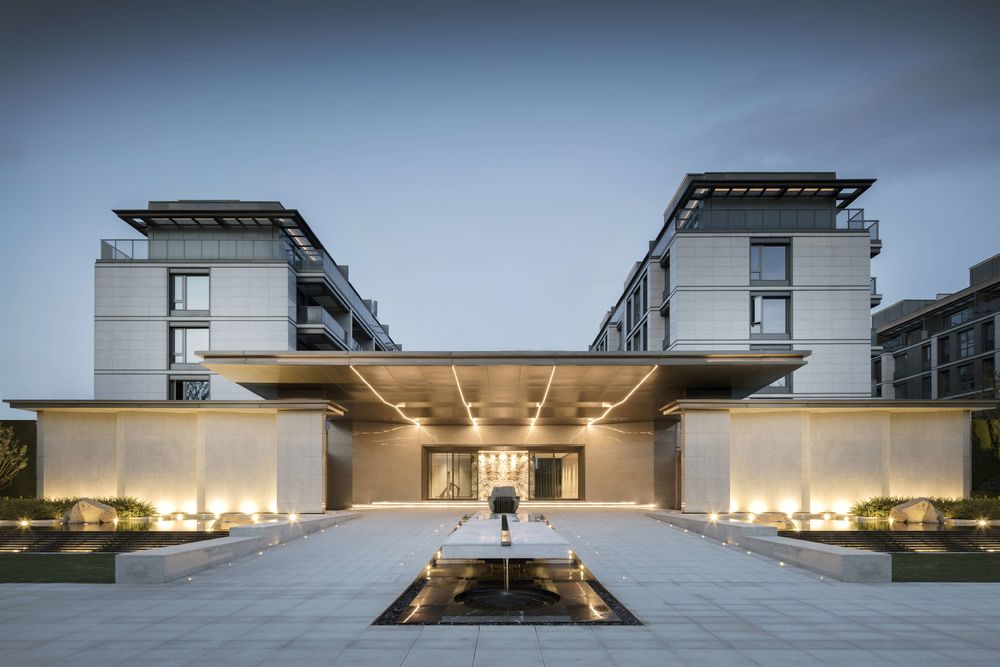
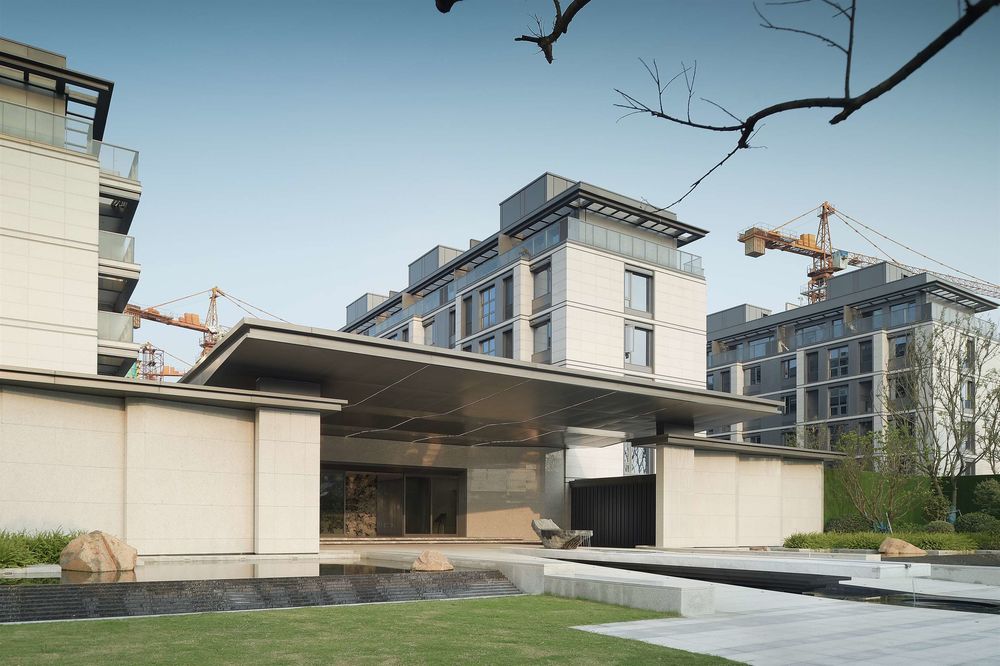
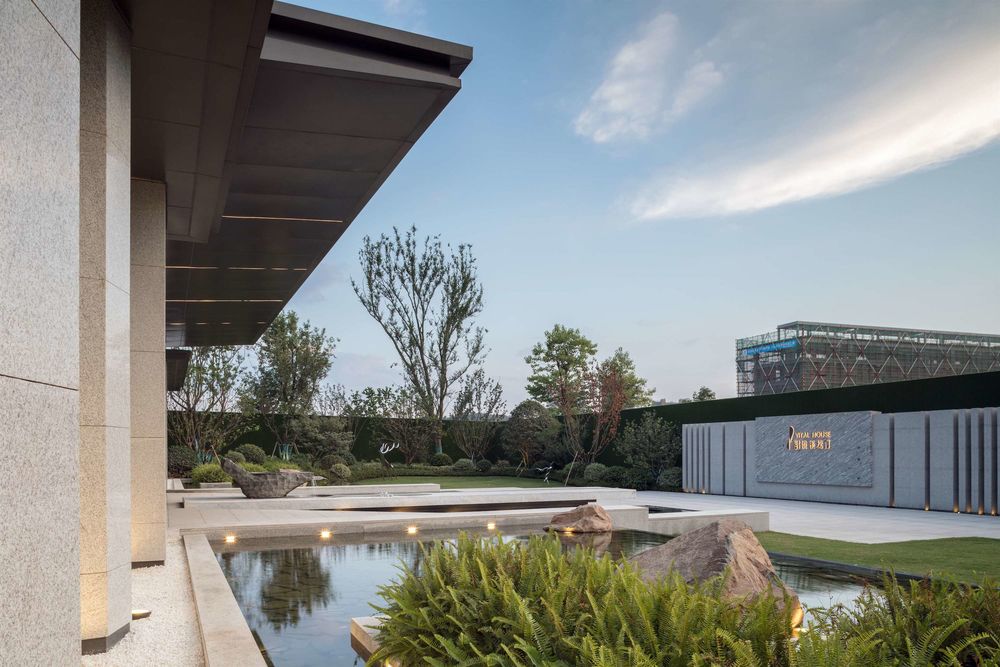
The main stone mimics Xishan, which is the embodiment of the frame. The water flow on the stone platform simulates the scene of the river flowing. The circular pool symbolizes the scene of the river to the sea.
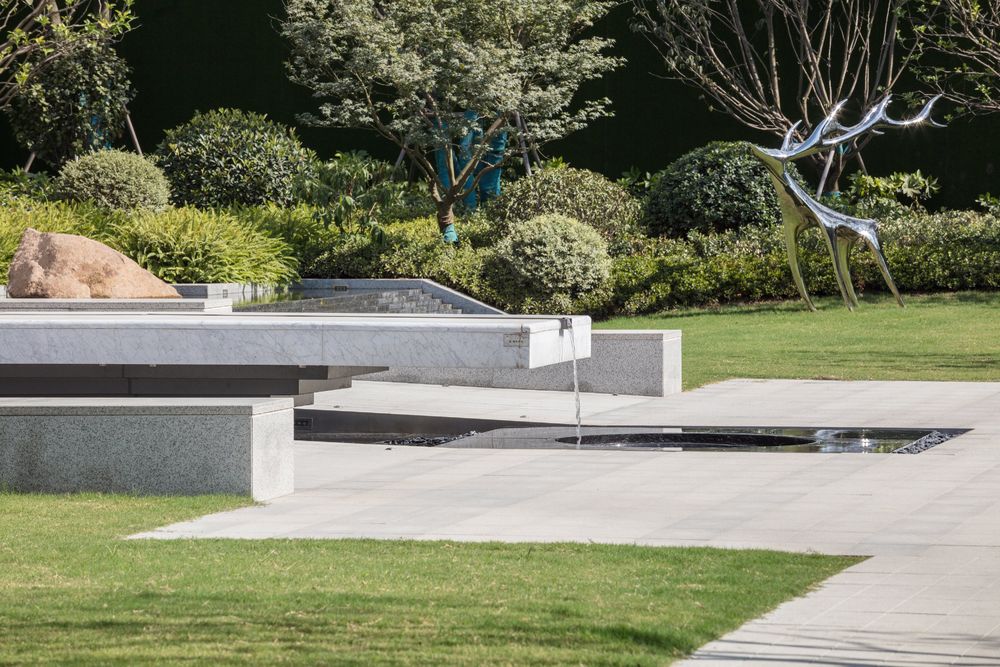
▼水景石料采用中国黑和黑白根 waterscape stone
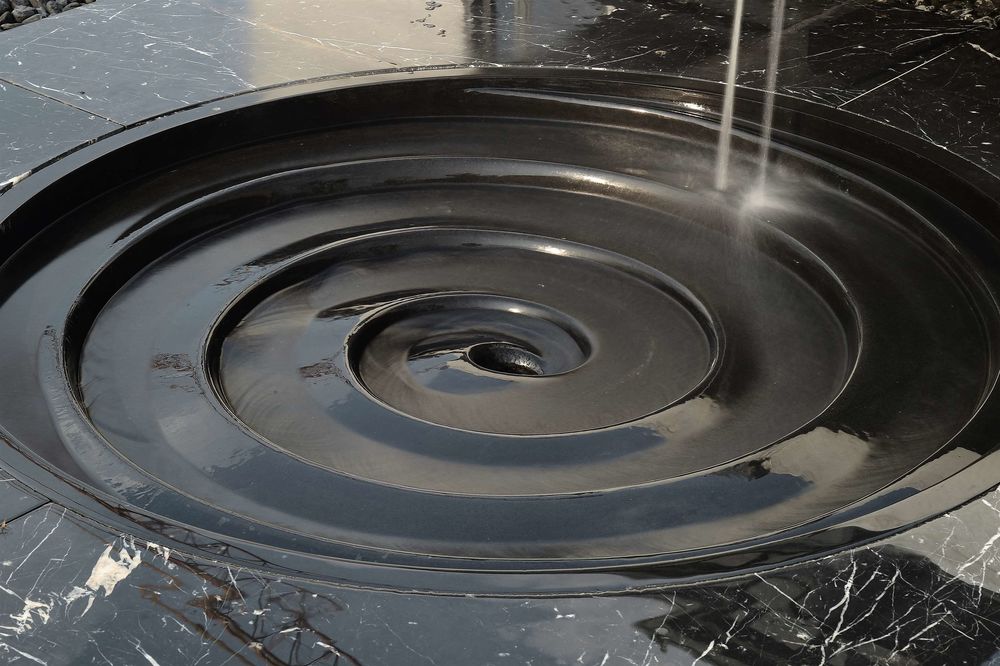
入口中心的景石特选中国黑毛料,历时 3 个月进行开凿打磨。两侧水景共用 6 块桐庐石,采自桐庐当地。
The stone in the center of the entrance is Chinese black raw stone, which was polished for 3 months. The water features on both sides share 6 pieces of Tonglu stone, which are collected from the local.
▼桐庐石 Tonglu Stone
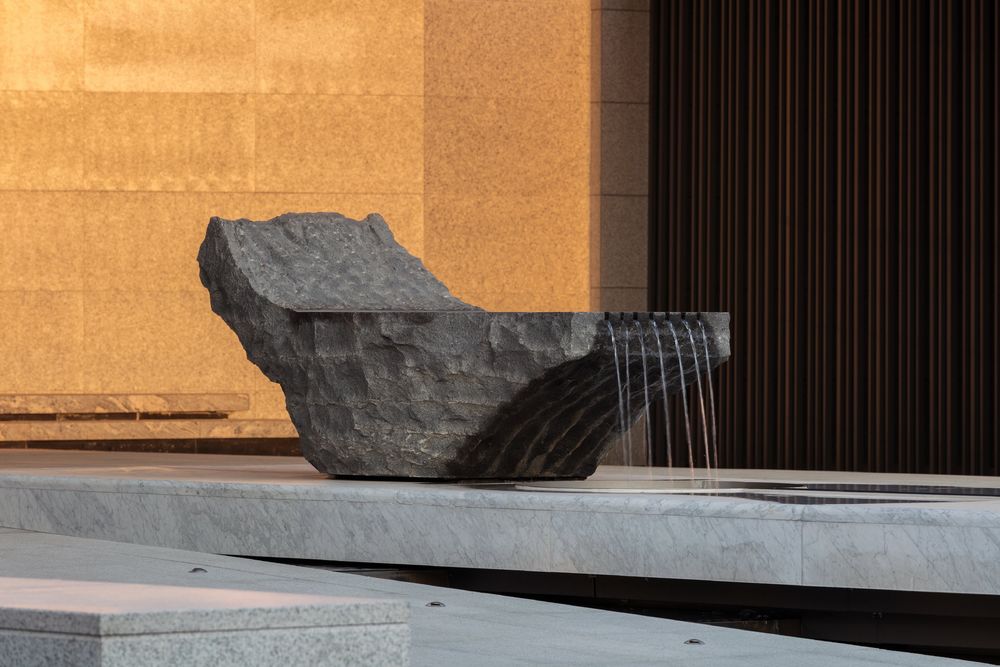
入口空间突出“隐”的概念,不去独立强调门头的概念,将门头消失到建筑中,用建筑的语汇去延展门头的界面。
Highlight the concept of “hidden”, do not independently emphasize the concept of the door; hide the door into the building, and use the architectural vocabulary to extend the interface of the door.
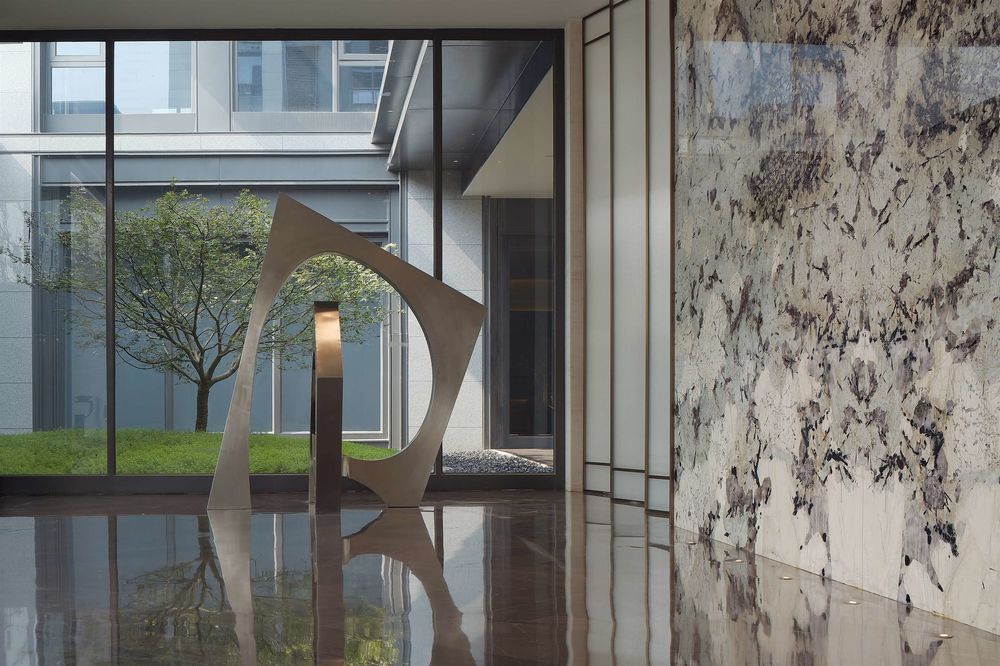
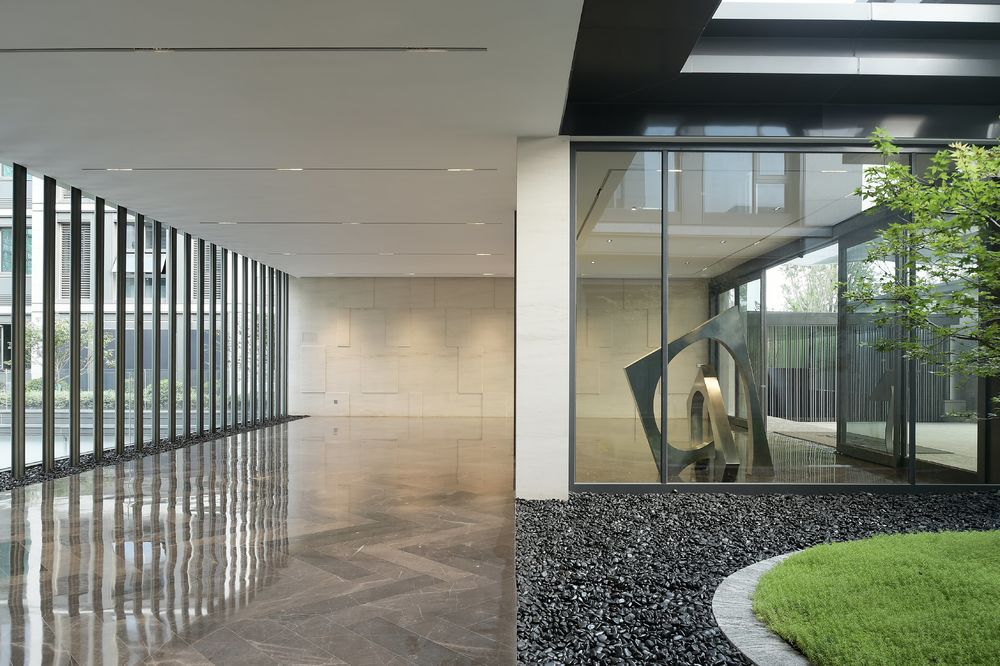
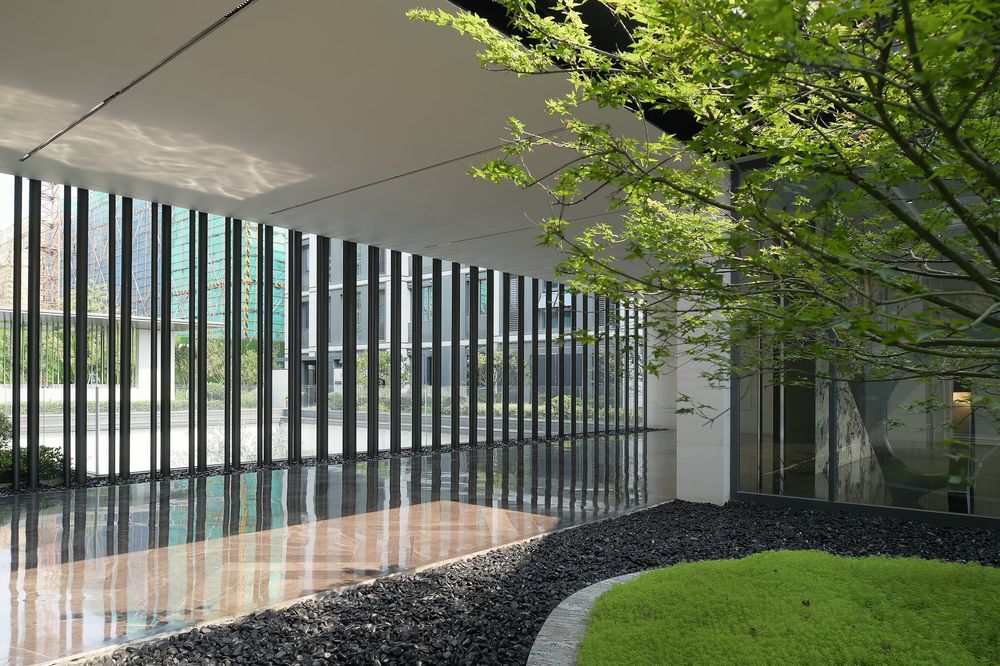
外象内境 External Environment and Internal Spirit
从正门通过入口回廊进入到室内,从一层通达至地下一层,此为第三重空间“外象内境”。下沉空间被四面环绕的连廊所紧紧包裹,对于身处室内的人而言,玻璃外的世界才更像是展柜被保护着的完美艺术品。
Coming from the main entrance and through the entrance corridor into the room, from the first floor to the basement level is the third space ” External Environment and Internal Spirit “.The sinking space is tightly wrapped around by the four-sided corridor. For those who are indoors, the world outside is more like the perfect artwork protected by the glass showcase.
▼中庭手稿 Atrium manuscript
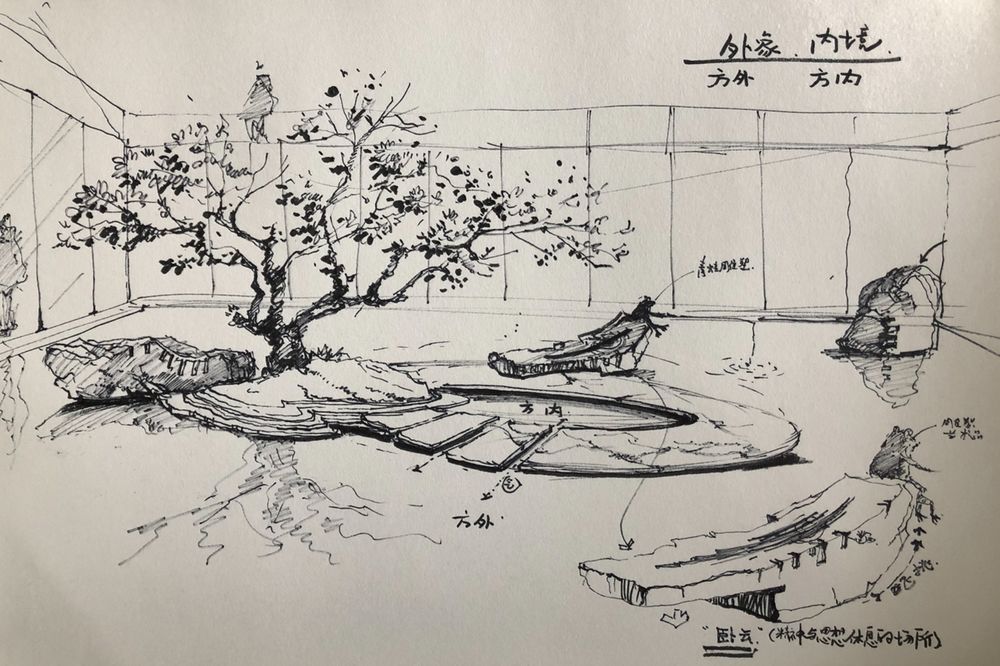
Through the deep discussion of the object, the designer believes that only the still waterscape of the sinking courtyard is the core of the project’s “external environment” spirit.
外象:从视觉审美功能上讲,圆形设计满足了各角度的观看效果,无论从哪个方向看,都呈现最佳的效果。
内境:从意境上讲,“月满则亏,水满则溢”,所以中间的圆环并不是一个圆满的圆,而是逐渐变化最终趋于无的形态。
绿岛中间的植物与圆环形成一种“一人一世界,一树一菩提”,“坐看花开花落”的哲学意境。
水带来灵性和宁静,希望用一池静水,给庭院带来的光辉和动感,有”半亩方塘一鉴开.天光云影共徘徊”的意境。
坐在庭院边,闲看庭前花开花落,去留无意,漫随天外云卷云舒。
External Environment: considering the visual aesthetic function, the circular design satisfies the viewing effect at all angles, showing the best image from all directions.
Inner Spirit: considering the artistic conception, “the moon waxes only to wane, water brims only to overflow.” Therefore, the middle ring is not a perfect circle, but a form that gradually changes and eventually fading away. The plants in the middle of the green island and the ring form a philosophical artistic conception of “one person, one world, one tree, one bodhi” and “sit and see flowers bloom.” The water brings spirituality and tranquility. We hope to use a pool of still water to bring the brilliance and dynamic to the courtyard. There is a conception of “in a half-acre open square, the sky is full of clouds and shadows dancing”. Sitting on the side of the courtyard, watching the flowers bloom in the court, visitors leave unintentionally, with the scudding and clearing of clouds.
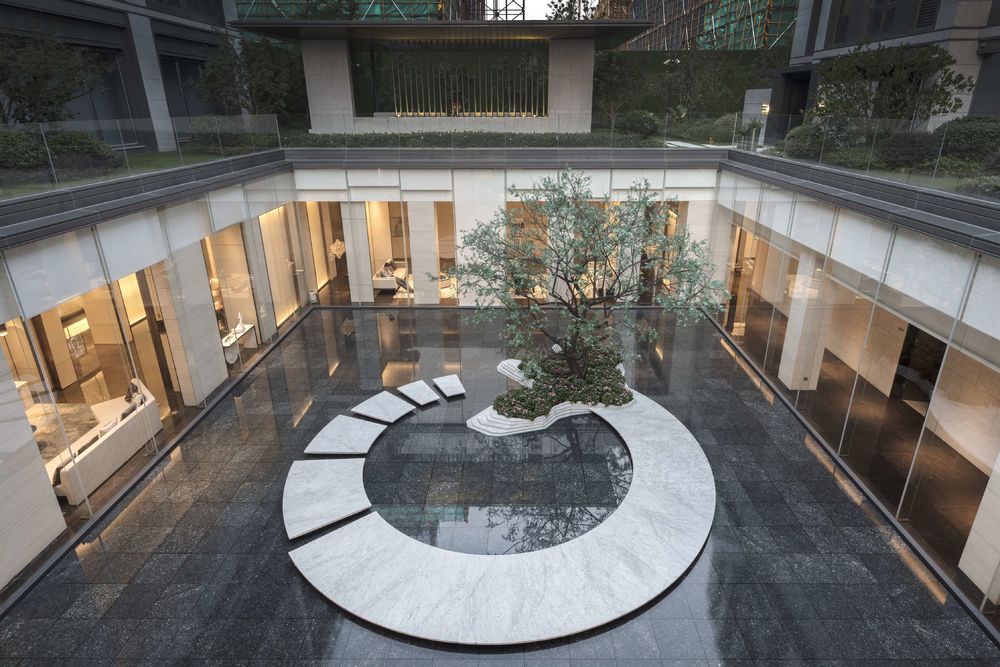
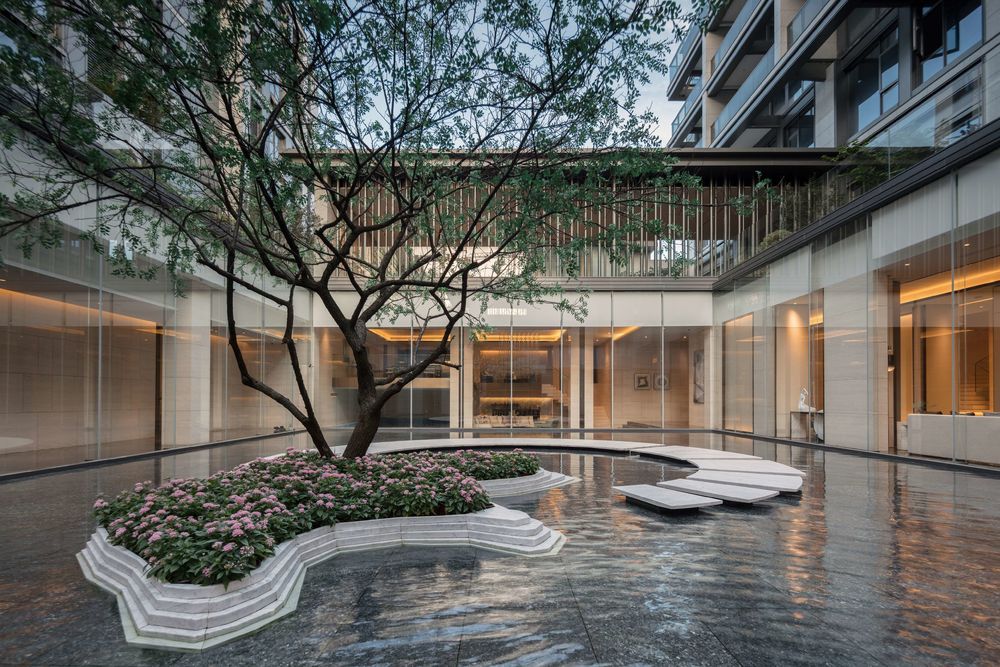
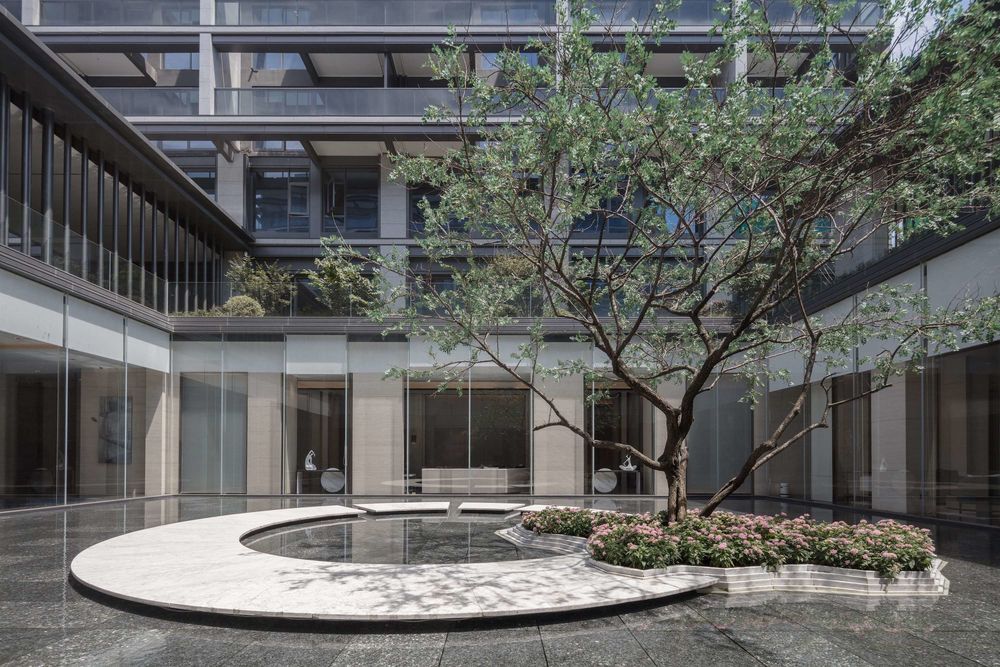
花之隐·闲庭 Hidden Flower ·Leisure Court
从负一层坐电梯上到一层后,就进入了第四重空间——“花之隐”通过三阶浪淘沙台阶进入廊下闲坐,享受片刻宁静的自然芬芳。
After taking the elevator from the underground floor to the first floor, we can enter the fourth space – “Hidden Flower”. Visitors can take three steps into the gallery and sit to enjoy a moment of tranquility and natural fragrance.
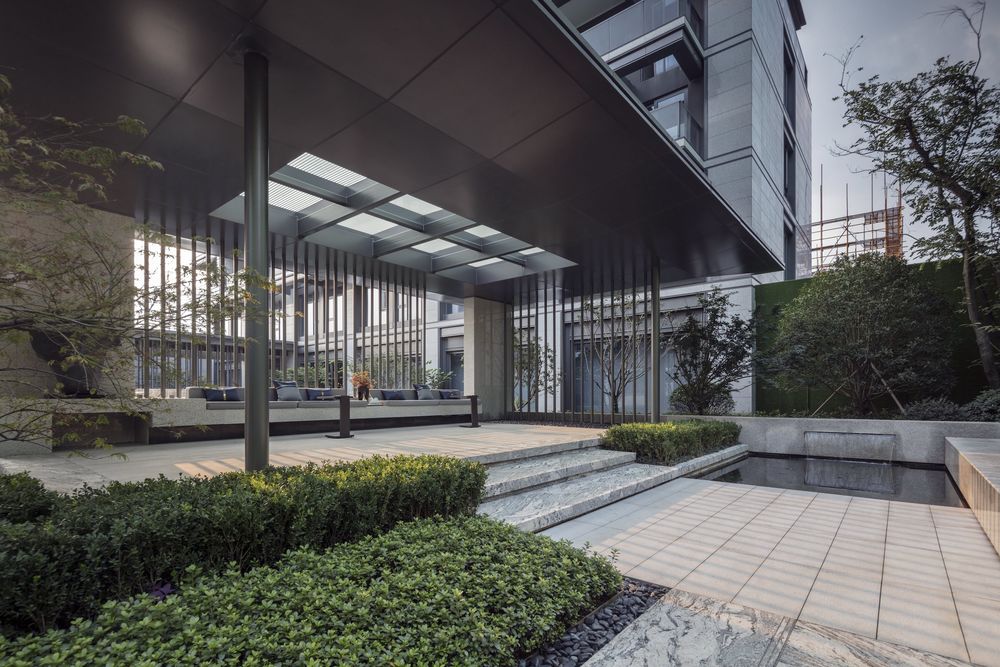
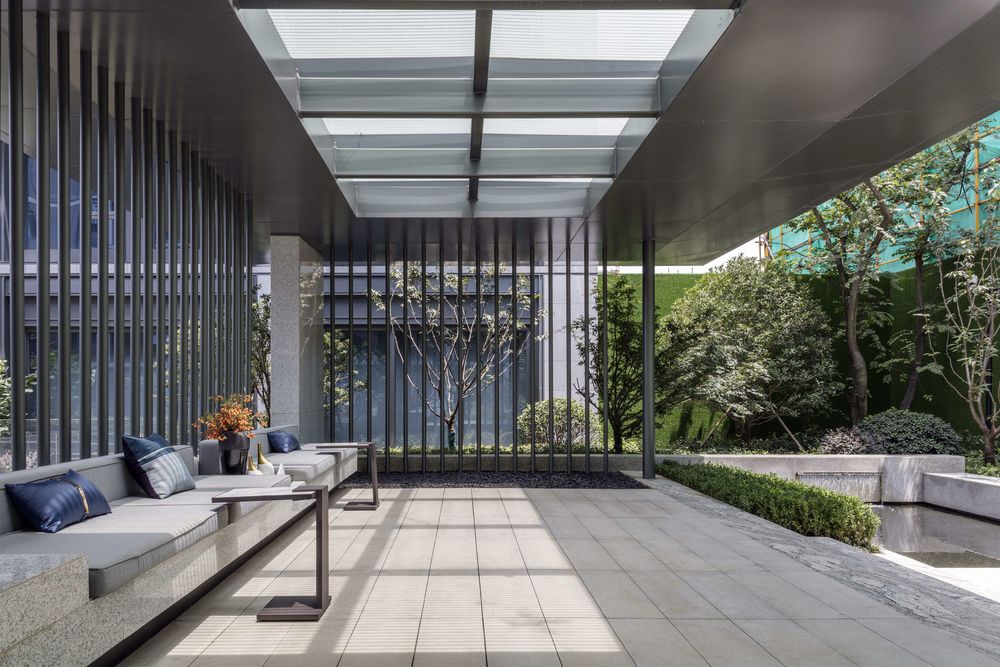
▼花之隐细节 Hidden Flower Details
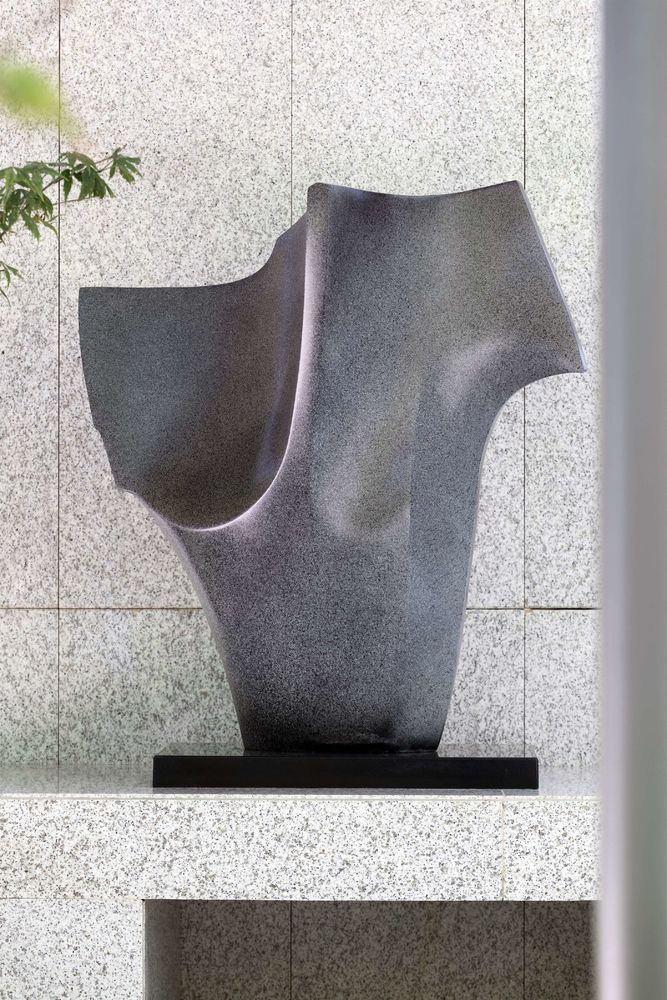
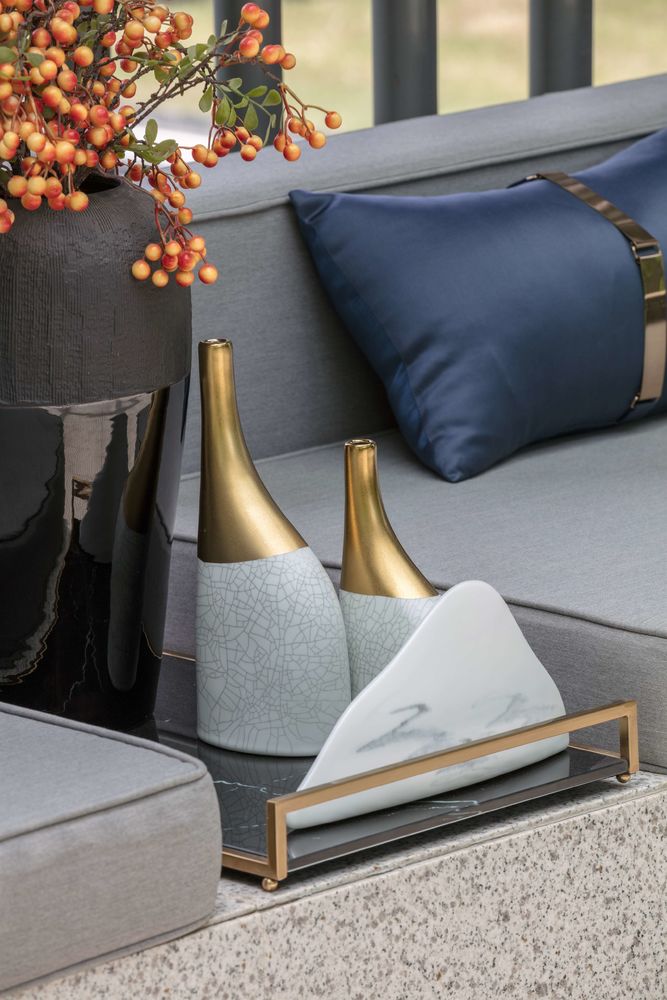
样板庭院 Sample Courtyard
从巷道入口进入巷道内再进入样板庭院,就是第五重空间——“蒙德里安的花园”。以“蒙德里安的花园”为主题,借由蒙德里安的艺术作品,在其设计基础上抽取平面构成的语言,重组设计简约大气的几何形体构成的设计。简约紧致的造型,让人悠享艺术私密的花园,雅致悠然的生活场景。构成富有灵魂与艺术气息的庭院设计。
Through the alley to the sample courtyard is the fifth space – “Garden of Mondrian”.The theme of “Mondrian’s Garden” cones from Mondrian’s artworks. We extract the language of his works to design the plan with a simple and geometric structure. The simple and compact shape allows people to enjoy private art gardens and elegant living scenes. It forms a courtyard design with souls and art spirits.
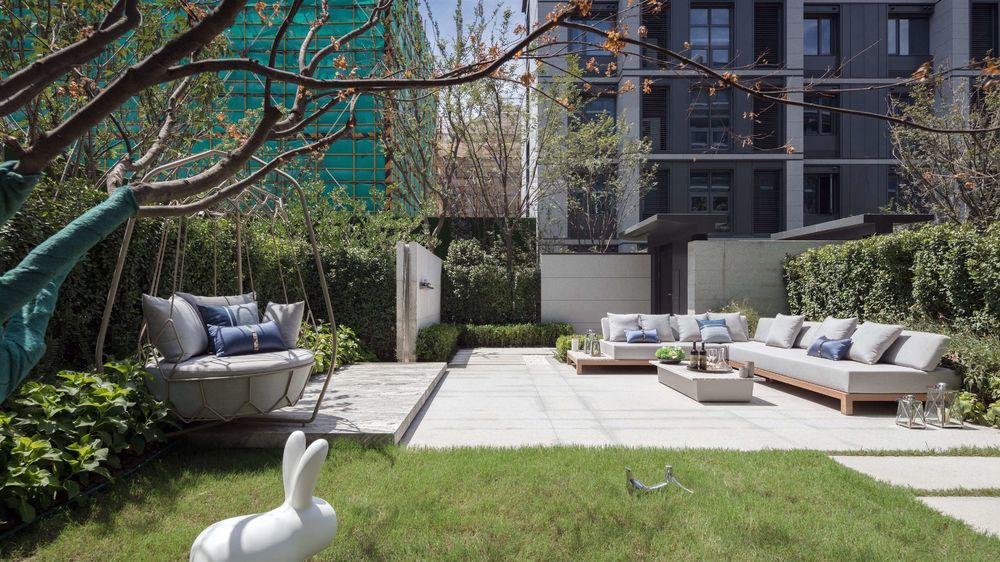
▼样板庭院细节 Sample Garden Details
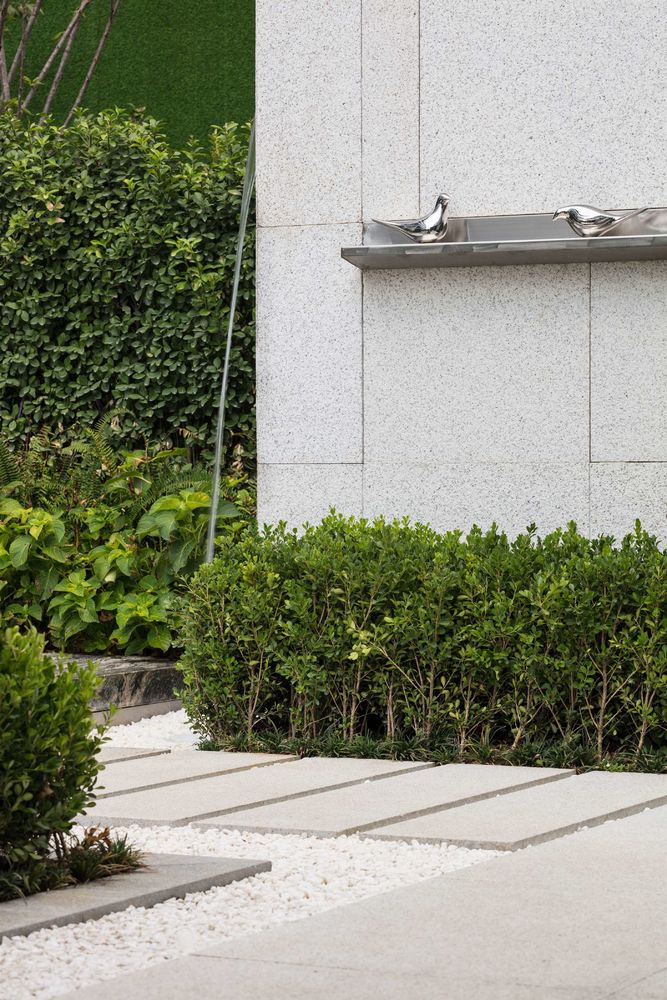
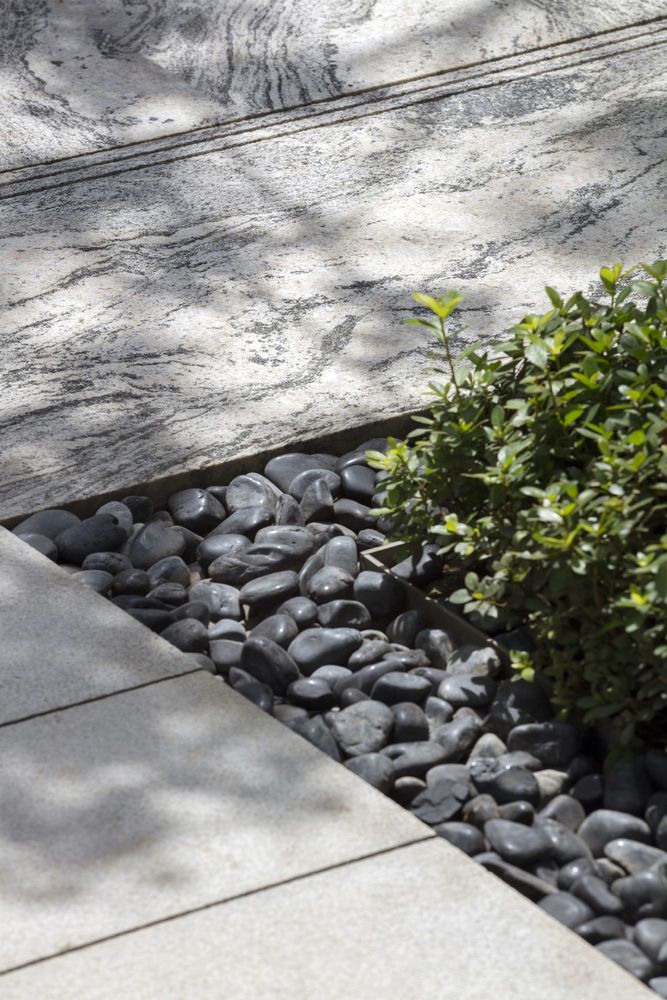
景观不应该仅仅存在于你看到的这一层面,而更应该是每个人可以感悟,体会并能够产生共鸣的空间。未来我们也将探索更多打造取法自然,回归生活本源,探寻内心本我的院落宅邸。
The landscape should not only be the level you can see but should be the space that everyone can perceive, experience and resonate. In the future, we will create more landscape that follows natural laws, returns to the source of life, and explores the inner spirit.
▼住宅效果图展示 Perspective
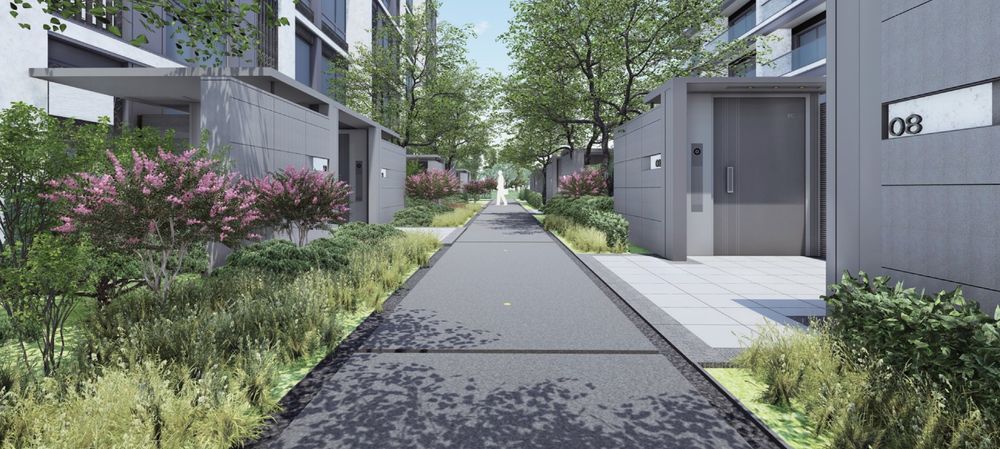
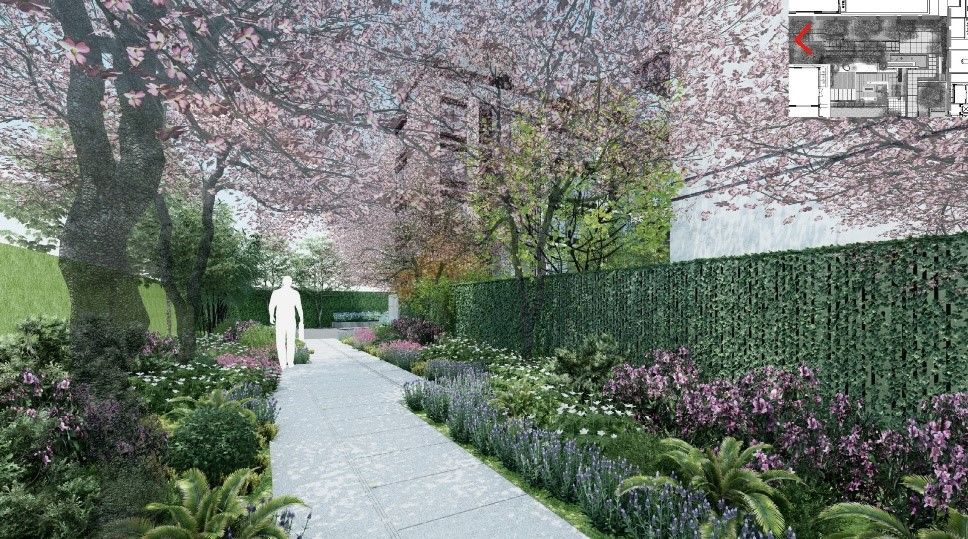
结语 Conclusion
景观是一种“情境”, “情境”在更好的状态中会升华成一种意境。超越表象之外,追求人与时间、人与空间的对话,引发人们从内心产生与景观的共鸣。通过景观的手法向客户传达这种内在的情感,让景观不再是形式上空间。我们以“自然”为主题,围绕“外象内境”展开,打造取法自然,回归生活本源,探寻内心本我的院落宅邸。
The landscape is a “context”, and “context” will sublimate into a mood in a better state. Beyond the appearance, the pursuit of conversation between people and time, between people and space, leading people to resonate with the landscape from the heart. Through the landscape approach, this inner feeling is conveyed to the customer. Therefore, the landscape is no longer space merely in form. With the theme of “Nature”, we focus on the “inside spirit and outside environment” and create a landscape that follows natural laws, returns to the source of life, and explore the inner spirit.
项目名称:杭州景瑞未来科技城镜溪绿汀
项目地点:浙江省杭州市
业主单位:景瑞地产
景观设计:LAURENT 罗朗景观
景观团队:江雨龙、李勇、宋元骐、封冬梅、江禾文、杨琦、侍文、梁明峰、唐勇辉、刘伟、於娟、吴昕
景观施工:上海上农园林有限公司
项目面积:示范区 4000 ㎡
建成时间: 019.04
项目摄影:徐喆
Project name: JINGRUI ·VITAL HOUSE
Project location: Hangzhou, zhejiang
Client: JINGRUI
Landscape design: LAURENT
Landscape team: Yulong Jiang, Yong Li, Yuanqi Song , Dongmei Feng, Hewen Jiang, Qi Yang, Wen Shi, Mingfeng Liang, Yonghui Tang, Wei Liu, Juan Yu, Xin Wu
Landscape construction: Shanghai shangnong garden co. LTD
Landscape area: 4000 ㎡Completion: April 2019
Photography: Zhe Xu
项目中的材料运用 Application of materials in this project
