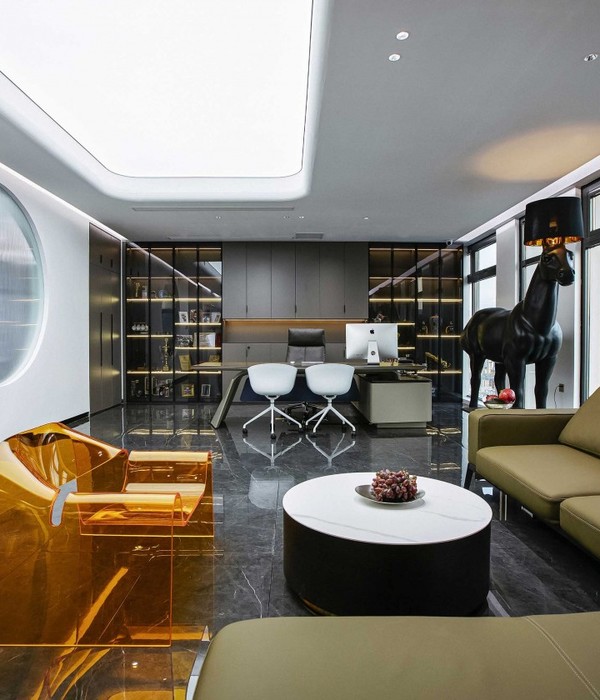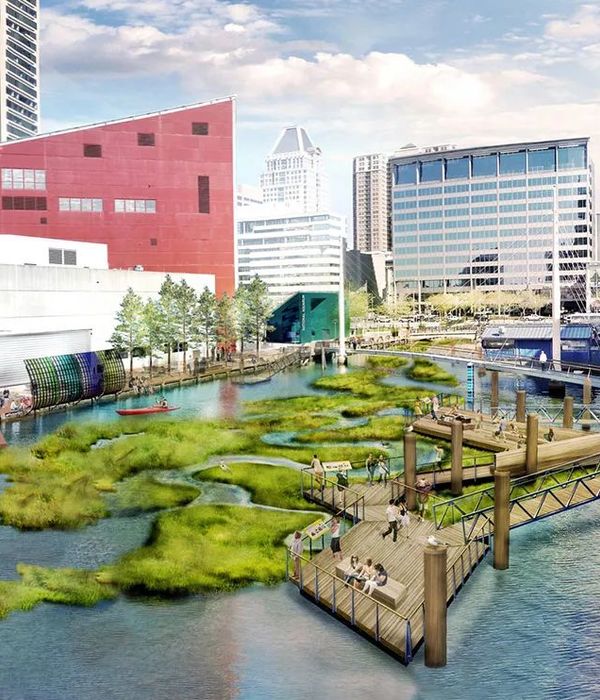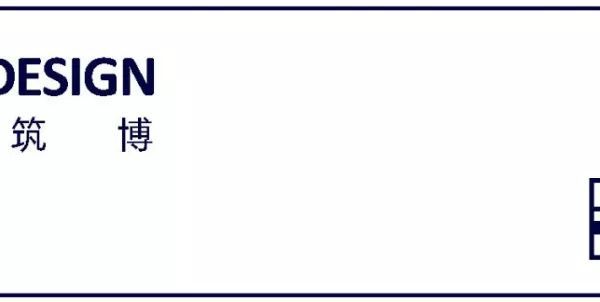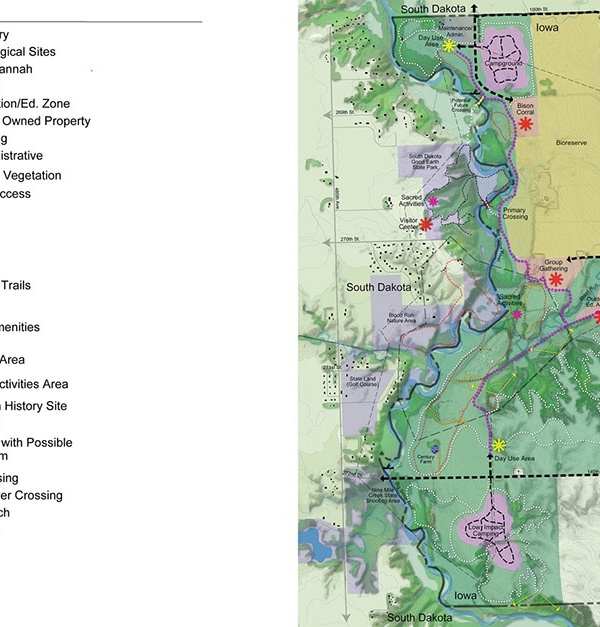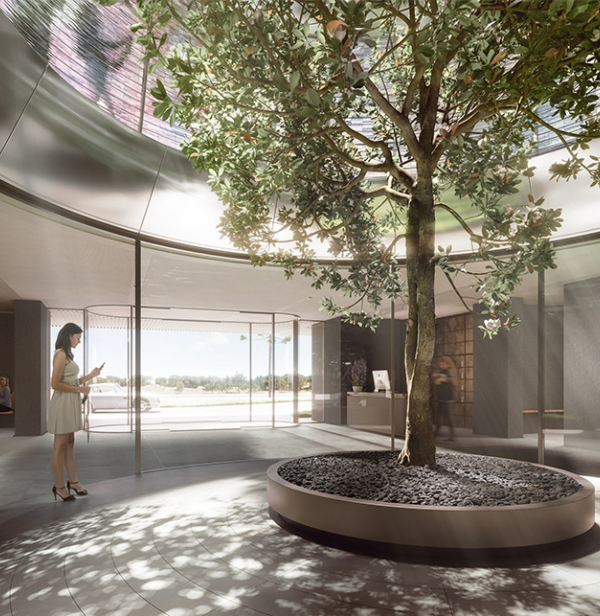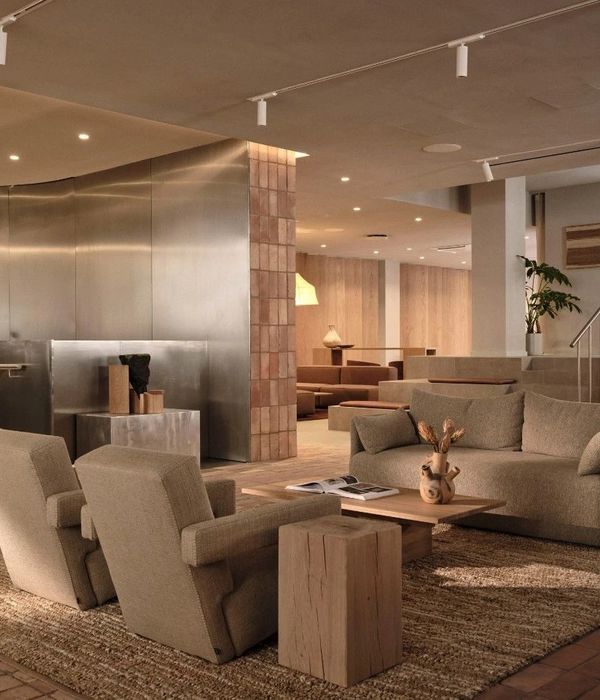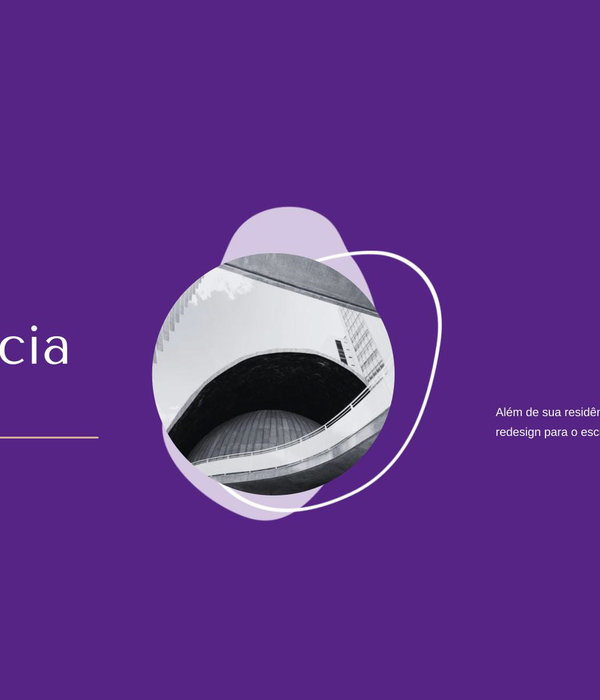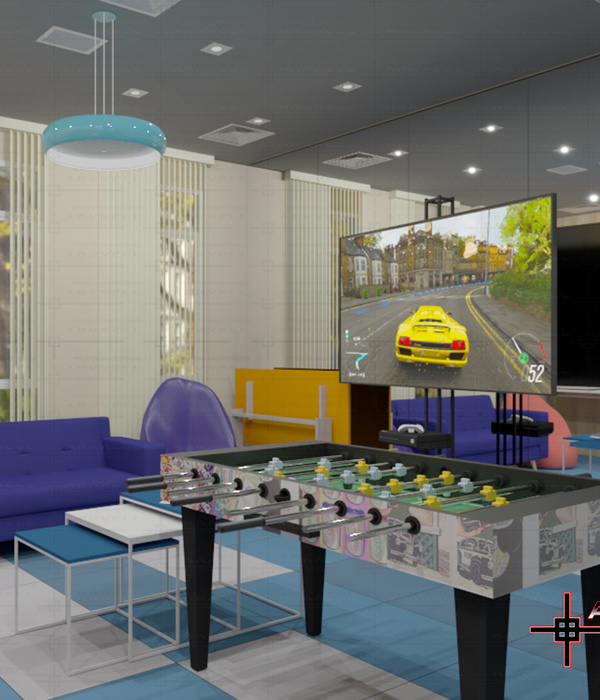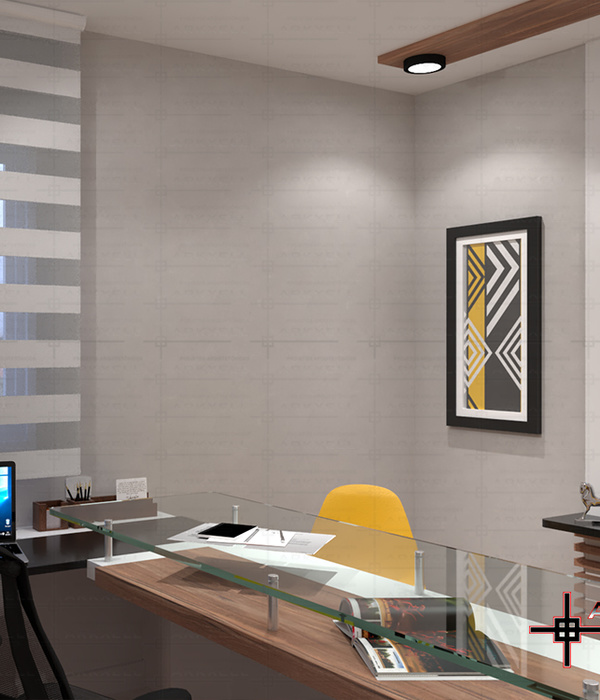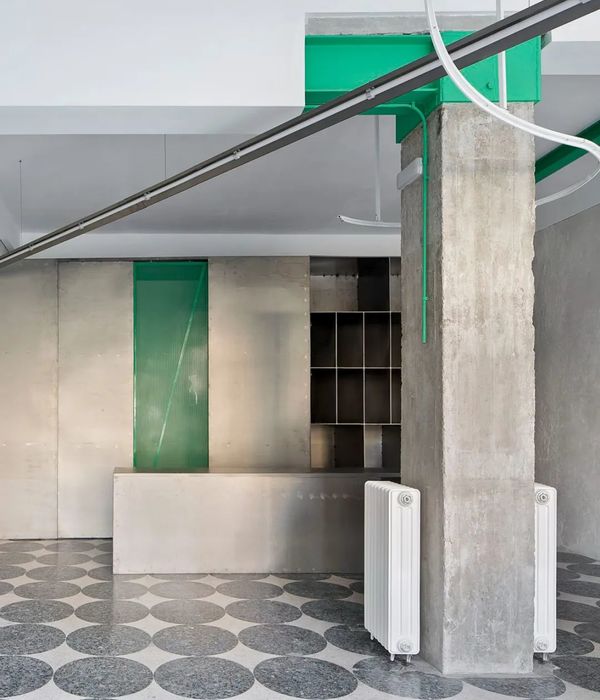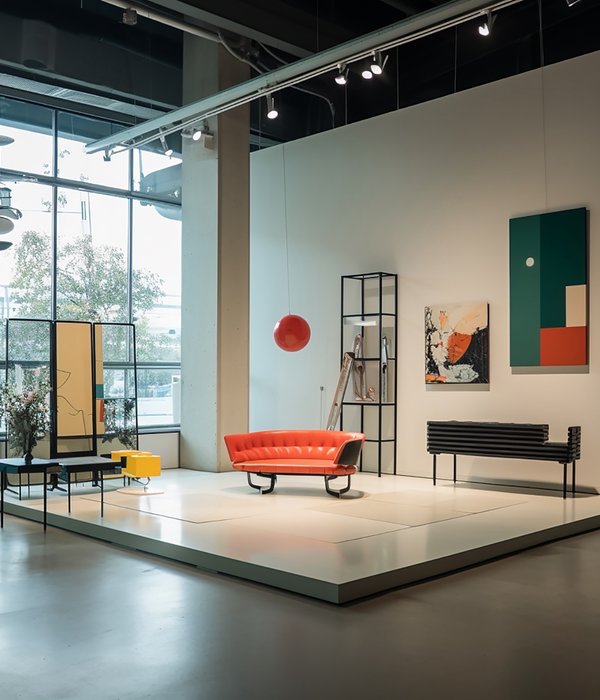架构师提供的文本描述。阳狮集团是一家主要的欧洲媒体控股公司,联合了世界著名的广告公司-阳狮,利奥伯内特,萨奇。
Text description provided by the architects. Publicis Groupe is a major European media holding company that has united world famous advertising agencies — Publicis, Leo Burnett, Saatchi & Saatchi, and several other large media groups. Re:Sources — internal department of the company, which is responsible for the holding’s finances and ensuring its functioning.
Text description provided by the architects. Publicis Groupe is a major European media holding company that has united world famous advertising agencies — Publicis, Leo Burnett, Saatchi & Saatchi, and several other large media groups. Re:Sources — internal department of the company, which is responsible for the holding’s finances and ensuring its functioning.
© Sergey Ananiev
c.Sergey Ananiev
媒体控股部的新办公室位于布尔什维克商务中心,占地面积870平方米。建筑师面临的任务是传达员工的态度,而牺牲表达的手段和数量。金条在冉冉升起的太阳云中盘旋-成了整个办公室设计的核心元素。中心元素是由999个样品组成的金锭的接待处。带有柔和的哑光的程式化灯具就像小云彩-在墙上的图画中可以找到同样的主题。
The new office of the media holding department is located in the business center Bolshevik on an area of 870 square meters. The task that the architects faced was to convey the attitude of the employees at the expense of expressive means and volumes. Gold bar hovering in the rising sun clouds — became the central element of the design of the whole office. The central element is the reception desk in the form of a gold ingot of 999 samples. Stylized lamps with a soft matte light resemble small clouds — the same theme can be traced in the drawings on the walls.
The new office of the media holding department is located in the business center Bolshevik on an area of 870 square meters. The task that the architects faced was to convey the attitude of the employees at the expense of expressive means and volumes. Gold bar hovering in the rising sun clouds — became the central element of the design of the whole office. The central element is the reception desk in the form of a gold ingot of 999 samples. Stylized lamps with a soft matte light resemble small clouds — the same theme can be traced in the drawings on the walls.
© Sergey Ananiev
c.Sergey Ananiev
Floor plan
© Sergey Ananiev
c.Sergey Ananiev
员工的工作区域是开放的;办公室是为高级管理人员、特殊部门、会计部门和IT部门设计的。大窗户(遗留在继承期间的建筑物用于工业用途)提供良好的日照。谈话区是用吸音板完成的,这样可以轻松地举行会议和视频会议。除了办公室的工作区域外,还有几个咖啡点、一个完整的厨房餐厅和非正式的交流区,有高沙发和吊床。
Working areas of employees are made in open space format; offices are designed for top-managers, special departments, accounting and IT-departments. Large windows (left in the inheritance from the period of use of the building for industrial purposes) provide good insolation. The conversation area is finished with sound-absorbing panels, which allows to comfortably hold meetings and video conferences. In addition to working areas in the office, there are several coffee-points, a full kitchen-dining room and informal communication areas with high sofas and hammocks.
Working areas of employees are made in open space format; offices are designed for top-managers, special departments, accounting and IT-departments. Large windows (left in the inheritance from the period of use of the building for industrial purposes) provide good insolation. The conversation area is finished with sound-absorbing panels, which allows to comfortably hold meetings and video conferences. In addition to working areas in the office, there are several coffee-points, a full kitchen-dining room and informal communication areas with high sofas and hammocks.
© Sergey Ananiev
c.Sergey Ananiev
考虑到历史上的过去,它决定保留一些墙壁的原始形式,保持阁楼风格。开放的天花板交通被漆成蓝色,补充了饱和的早晨天空的形象,以及墙壁和柱子上的彩色条纹,日出从入口处开始。
Considering the historical past of the building, it was decided to leave some of the walls in their original form, preserving the loft style. The open ceiling communications are painted blue, complementing the image of a saturated morning sky, as well as colorful stripes on the walls and columns, the sunrise started in the entrance area.
Considering the historical past of the building, it was decided to leave some of the walls in their original form, preserving the loft style. The open ceiling communications are painted blue, complementing the image of a saturated morning sky, as well as colorful stripes on the walls and columns, the sunrise started in the entrance area.
© Sergey Ananiev
c.Sergey Ananiev
{{item.text_origin}}

