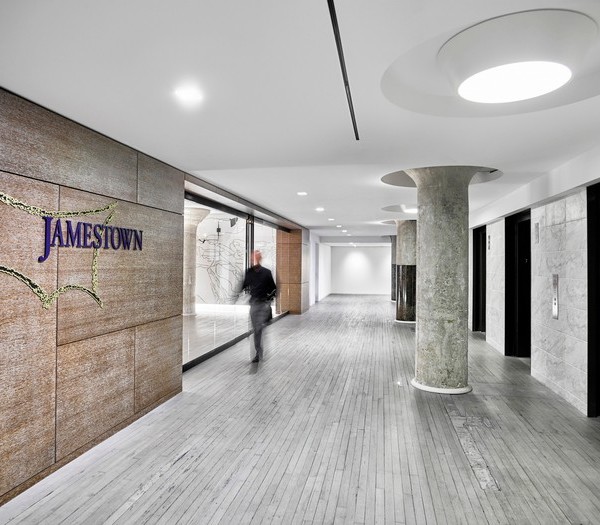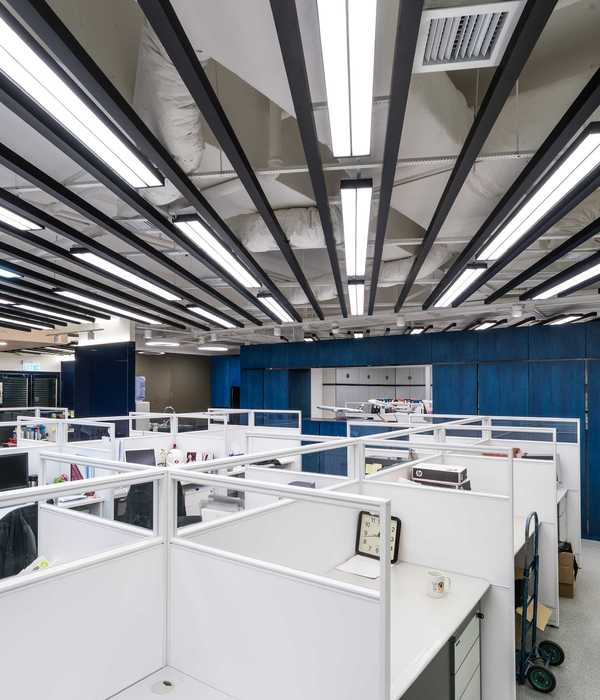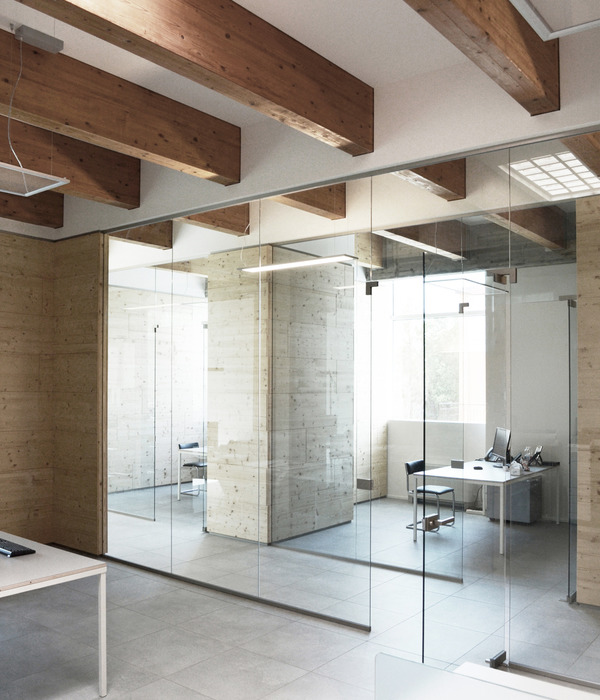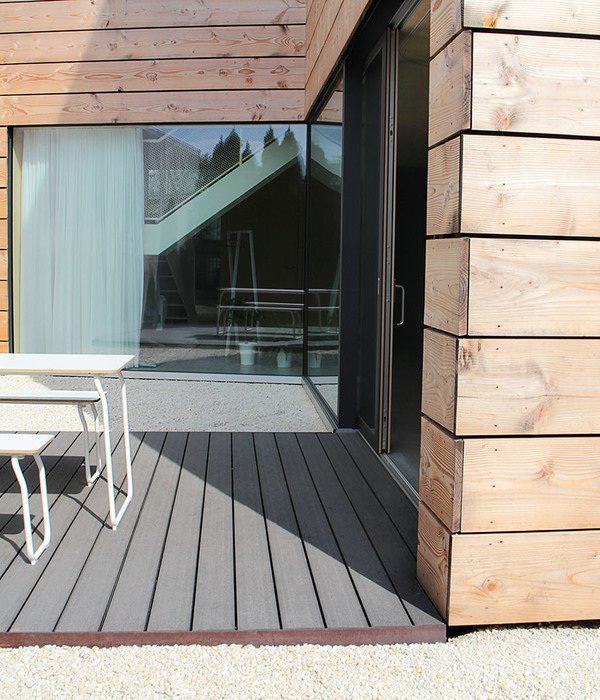项目坐落于比利时安德莱赫特市,设计旨在以可持续发展的理念,从社会与当地文化的角度对离散的城市结构进行重新整合,从而使项目产生附加的社会价值。项目由BOGDAN & VAN BROECK事务所设计改造,对建筑师来说,本次城市更新的目标不仅限于对建筑遗产的保护,同时还构成了项目设计理念的核心挑战。如今,安德莱赫特运河沿岸的老工厂变身为一个多功能综合文化设施,包括中小型企业(SME)孵化器,解说中心以及一处创新船厂。
▼项目鸟瞰,aerial view © Laurian Ghinitoiu
▼由运河畔看建筑,viewing the project from the canal side © Laurian Ghinitoiu
The peculiar challenges of COOP are the local needs for cultural and social sustainability and an innovative reuse of a poorly integrated urban fabric. In that context, this project aims to generate an added social value. The urban renewal we aimed at goes beyond the preservation of a built heritage, it constitutes the essential challenge of the program itself. The old mill along the Canal in Anderlecht hosts today an incubator for Small & Medium Entreprises (SMEs) linked with an interpretation centre and an innovation shipyard.
▼项目外观概览,overall of the project appearance © Luca Beel
▼外观细部,details of the exterior view © Luca Beel
▼天台夜景,night view of the terrace © Laurian Ghinitoiu
项目采用了创新的改造方式,将工业遗产二次利用,使其重新融入城市肌理,展现出生态与文化的可持续理念。设计理念的核心可以归纳为以下三点: – 设计关注的核心不在于固定的“空间”或者“建筑”,而是两者之间相互作用、不断发展的关系。 – 建筑的主要语境是时间,而不是空间。灵活性和永久性之间的融汇贯通才是项目的关键品质。 – 项目在地区与城市层面上相互作用,对小到社区大到整个城市都保有极高的包容度。
An innovative restoration approach has been used as a form of ecological recycling and cultural sustainability for the adaptive re-use of the industrial heritage: – The elements of the program are not considered as fixed “spaces” or “buildings”, but rather as evolving “projects” in constant interaction with each other. – Time (and therefore change) rather than space is taken as the main context of architecture. Flexibility and permanent adjustability therefore become key qualities. – The project interacts on both local and supra-local levels and presents a low threshold towards the neighbourhood and the city.
▼概念分析图,concept diagram © BOGDAN & VAN BROECK
▼轴测分析图,axonometric diagram © BOGDAN & VAN BROECK
造船厂位于企业孵化中心一侧,秉承了传统与创新结合的船舶制造理念,为相关行业人士提供了专业培训与再就业的条件与机遇。解说中心则旨在通过完备的媒体图书馆,展览、研讨会以及其他活动的多层面规划,为人们提供对社区历史遗产与未来发展的深层次解读。因此,BOGDAN & VAN BROECK事务所认为建筑师在其中的任务是提出一种既稳定又具有创新性的建筑体系,以恰当的手法充分利用当地资源,在社会层面上产生有益的影响,使建筑成为一个推动安德莱赫特市贫困地区的重建与发展的引擎。
Next to the incubator, the shipyard associates traditional and innovative methods for the design and manufacturing of boats and barges for inland waterways, as a frame for professional training and reinsertion. The interpretation centre offers a reading of the past and future heritage of the neighbourhood through an extensive library of media and a multifaceted programming of exhibitions, workshops and other events. Therefore, we believe that the mission of the architect is to propose a qualitative and innovative architecture in order to enable the right programme, the right location and the right resources to generate a beneficial impact on a social level – to allow the building to become an engine, a driving force in the redevelopment of an underprivileged area such as the municipality of Anderlecht.
▼历史工业建筑改造为展览空间,History industry building interior space turn into exhibition space © Luca Beel
▼历史工业建筑内部空间改造为灵活的开放式工作空间,History industry building interior space turn into flexible open working space © Luca Beel
▼连接建筑体块中的休闲空间,leisure space in the connecting building volume © Luca Beel
▼报告厅,lecture hall © Luca Beel
▼报考厅听众席细部,detail of the audience place of the lecture hall © Luca Beel
▼楼梯细部,staircase © Luca Beel
原有的两栋历史建筑相互分离,内部被重新规划为功能灵活的工作空间。在这两栋建筑之间,重新插入了一个包含有楼梯、电梯、技术设备、服务空间等所有辅助功能的“轻型建筑”体块。在底层,开放式的接待与行政空间将项目与社区连接起来。顶层餐厅、屋顶花园与露台为人们提供了一个可以尽览城市全景的游览胜地,同时也使项目成为运河沿岸的灯塔以及连接场地与城市的地标。
The two existing listed buildings are stripped and used as large flexible containers. In between these two – within a “light architecture” shell – all the ancillary functions are inserted: stairs, elevators, techniques, service space, etc. On the ground floor, the open-plan reception and administration spaces link the project to the neighbourhood. A panoramic roofscape including a restaurant, a roof garden and terraces, functions as a lighthouse along the canal and a landmark that links the site with the city.
▼细部展现出新与旧的结合,the details show the combination of the new and the old © Luca Beel / Artur Eranosian
▼室外露台,exterior terrace © BOGDAN & VAN BROECK
▼屋顶天台,roof terrace © BOGDAN & VAN BROECK
▼夜景,night view © Laurian Ghinitoiu
▼总平面图,site plan © BOGDAN & VAN BROECK
▼立面图,elevation © BOGDAN & VAN BROECK
▼剖面图,sections © BOGDAN & VAN BROECK
site:Quai F. Demets 23, 1070 Anderlecht, BE client:Anderlecht Moulart, Raadsplein 1, 1070 Anderlecht, BE architect:BOGDAN & VAN BROECK team:H. Bosteels, M. Czvek, M. Lefeber, T. Rigby, L. Van Innis, S. Vander Goten structure:NEY & partners techniques:CES scenography:Håkan Harrysson – Svensk Idé cultural expert:Hendrik Vanmolkot photography:Artur Eranosian, Luca Beel, Laurian Ghinitoiu surface:5.099 m² gross budget:6.400.000,00 euro excl. vat and fees timing:competition 2011 / completion 2016 status:completed award:AWARDS Brussels Horta Prize 2018: first prize / Nominated for the Mies van der Rohe Award 2019 / BigMat International Architecture Award’19: nomination for COOP / International Urban Project Award 2020: shortlist
{{item.text_origin}}












