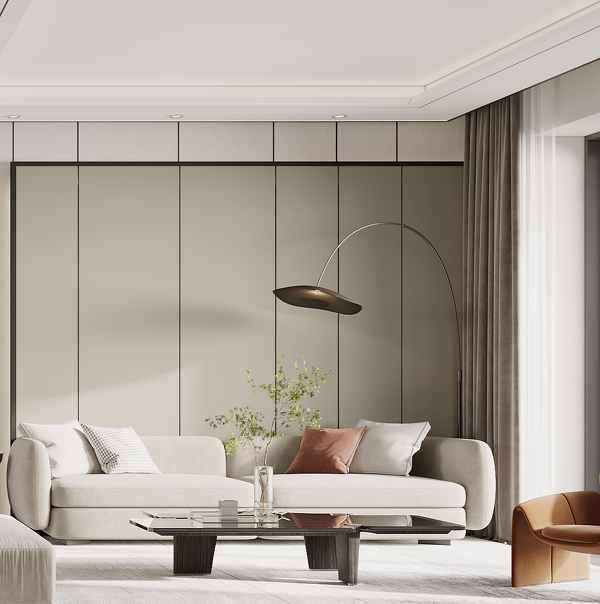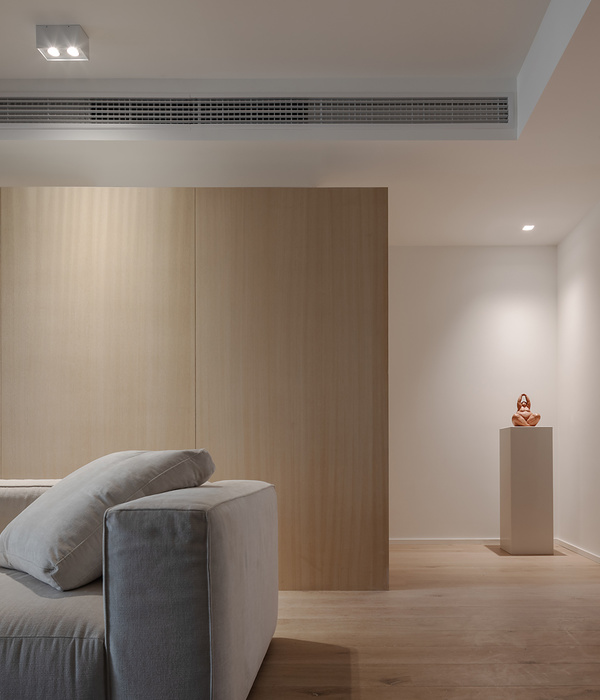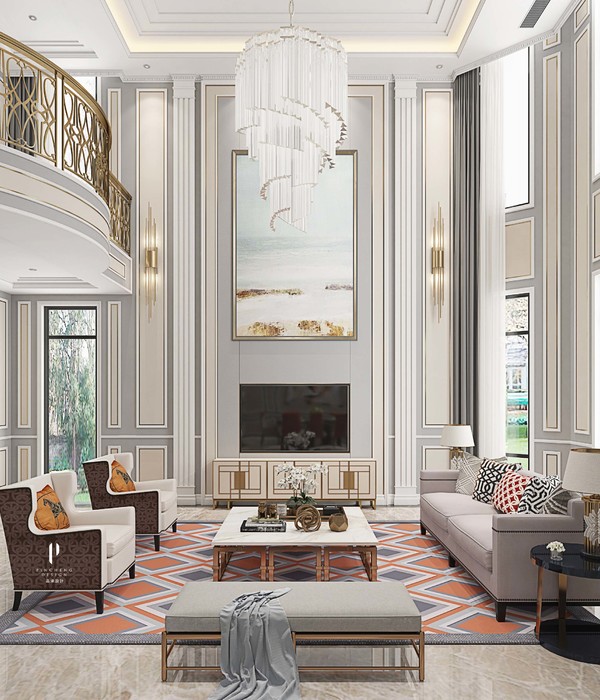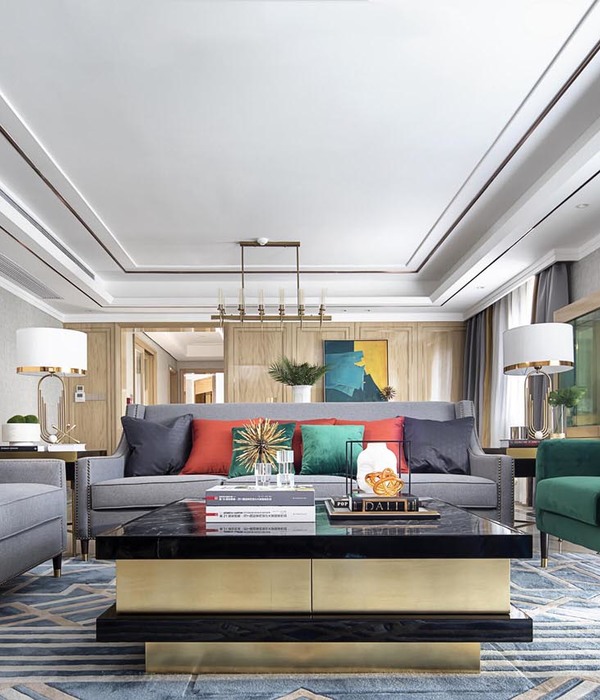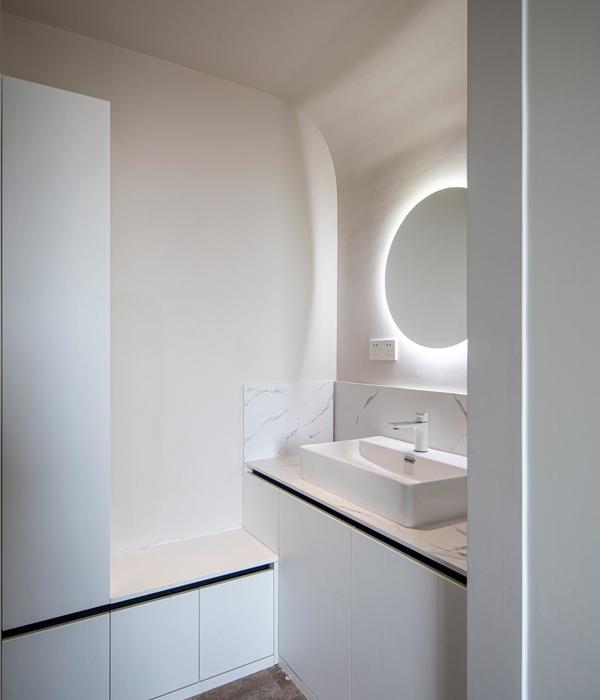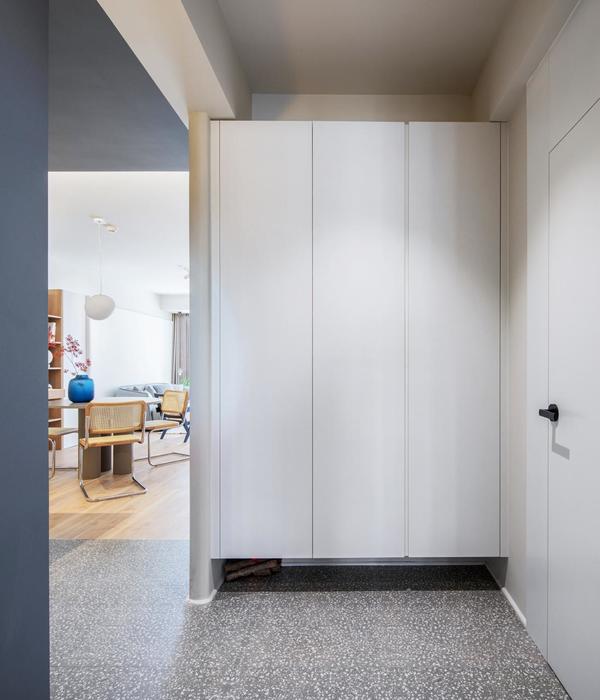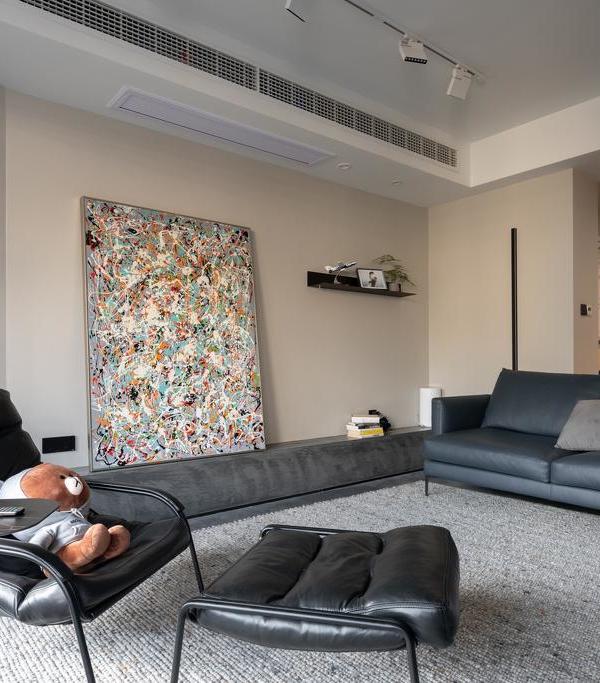OEO工作室已经完成了位于日本东京市中心的Opus Arisugawa Terrace & Residence的豪华公寓的翻新工程。通过与日本房地产开发商Rebita的紧密合作,该项目是对工艺和耐力的一种致敬。
OEO Studio has completed a renovation of a luxury apartment at the Opus Arisugawa Terrace & Residence in central Tokyo,Japan.Working in close collaboration with Japanese property developer Rebita, the project is a tribute to craftsmanship and endurance.
室内装饰反映了日本和斯堪的纳维亚设计的交叉融合,从两种文化中汲取灵感,并以新的方式重新诠释它们。其结果是一个具有鉴赏力和高质量的住宅,结合了熟悉的舒适性和北欧风格。雕塑形状的夯土墙提供了一种别样的纹理感。
The interiors reflect a cross-pollination of Japanese and Scandinavian design, drawing on inspiration from both cultures and reinterpreting them in new ways. The result is a discerning and quality-conscious home that combines the comfort of the familiar with a Nordic touch. A sculpturally shaped rammed-earth wall offers a textural sense of arrival.
这种效果代表了一种有几百年历史的技术,创造了一种将户外带入室内的错觉。深蓝色的靛蓝地砖铺在地板上,从一开始就展示了惊人的工艺水平,然后是由芬兰桦木制成的纸纱地毯。在设计上,这些地毯类似于日本的纺织图案。
Representing a centuries-old technique, the effect creates the illusion of bringing the outdoors inside. Deep blue indigo floor tiles line the floors, showcasing a startling level of craftsmanship from the get-go, leading to rugs made of paper yarn from Finnish birch. In their design, the rugs resemble Japanese textile patterns.
走廊直接通向客厅,那里有一个自然的过渡,从纸质地毯到石块的镶嵌,当穿过一个精致的百叶墙时,也可以通向相邻房间的木质地板,同时百叶墙可以打开或关闭以保护隐私,正如OEO一贯的做法,这一切都在细节之中。
The hallway leads directly into the living room where there is a natural transition from the paper rugs to an inlay of stone, which in turn leads onto a wooden floor in the adjacent room when stepping through a refined louvre wall that can be opened or closed for privacy—as always with OEO, it’s all in the details.
在柱子上使用的日本Oya石,以其微妙的绿色调强调了起居区和开放式厨房之间的自然区划。卧室采用了来自Karakter、Brdr. Krüger、Stellar Works和Fritz Hansen等品牌的定制家具。相邻的浴室采用了互补的石雕和木质橱柜,其中一间浴室甚至提供了一个由桧木制成的精致浴缸。
With its subtle greenish tone, the Japanese Oya stone used on the columns emphasises the natural zoning between the living area and the open kitchen.The bedrooms are adorned with custom-made furniture from brands including Karakter, Brdr. Krüger, Stellar Works and Fritz Hansen. The adjacent bathrooms are rendered with complementary stonework and wooden cabinetry and one bathroom even offers a delicate bathtub made of Hinoki wood.
Interiors:OEOStudio
Photos:MichinoriAoki
Words:倩倩
{{item.text_origin}}



