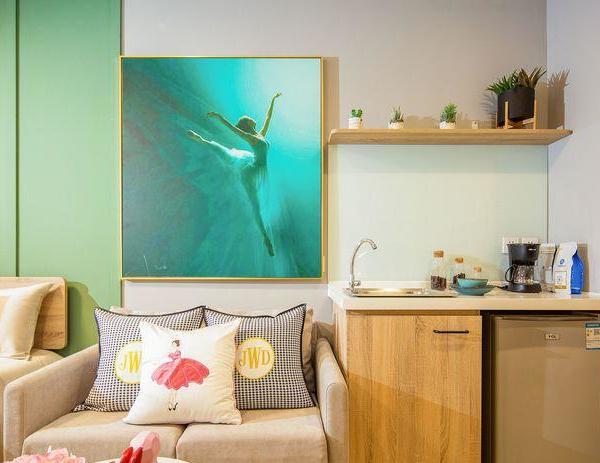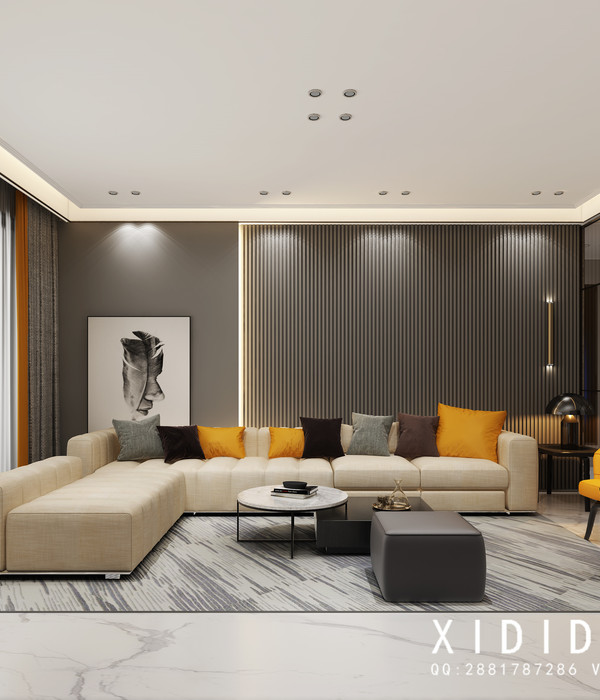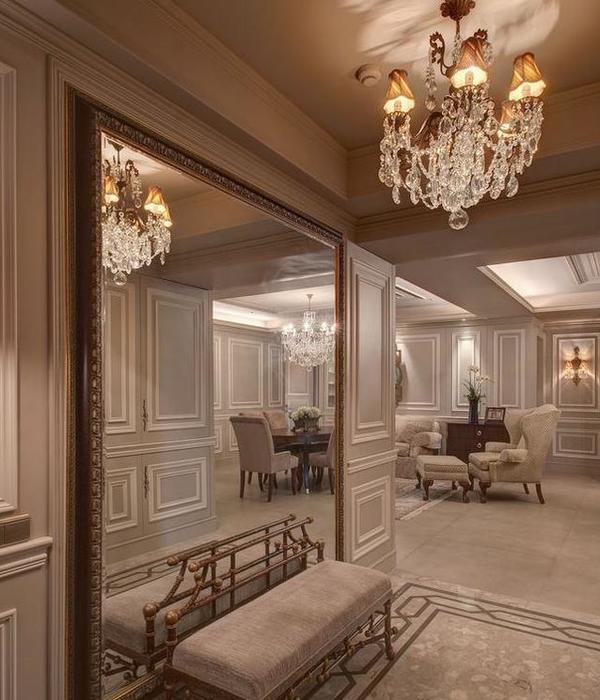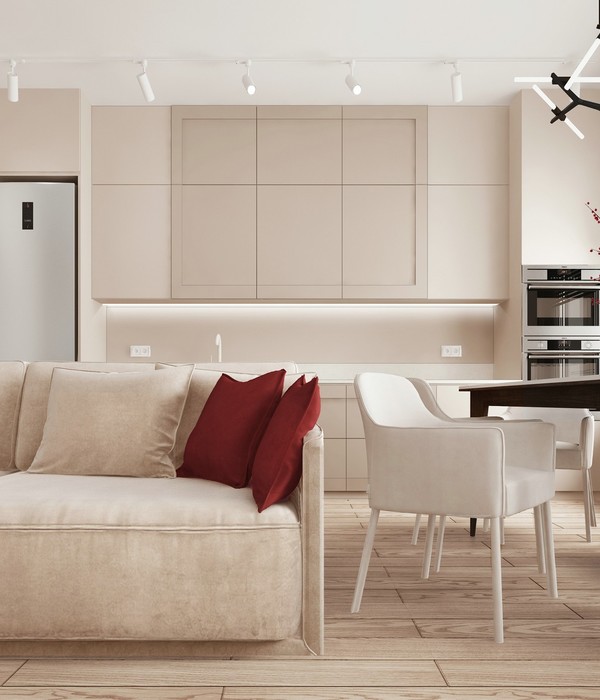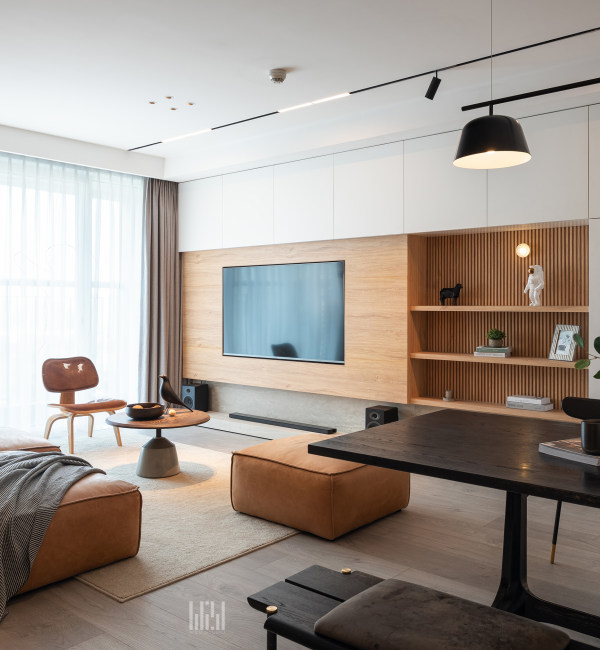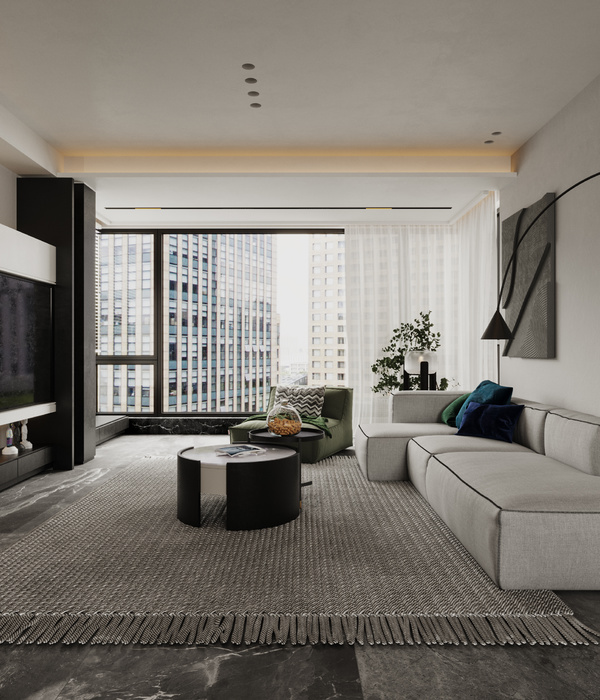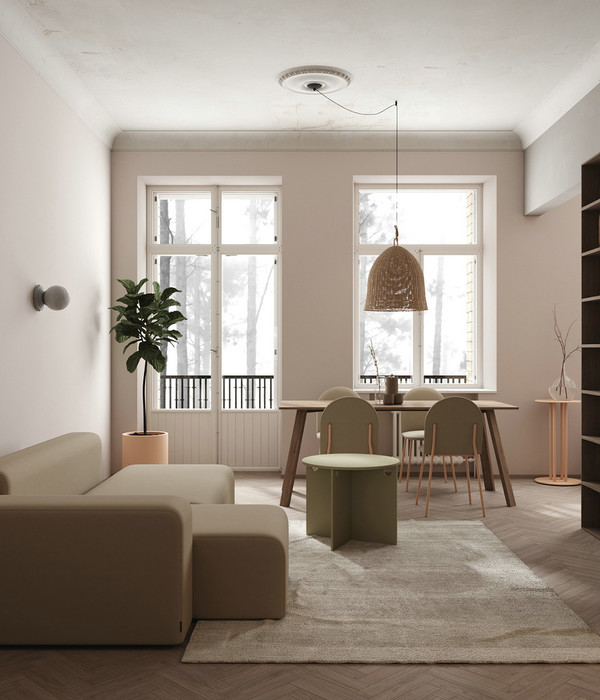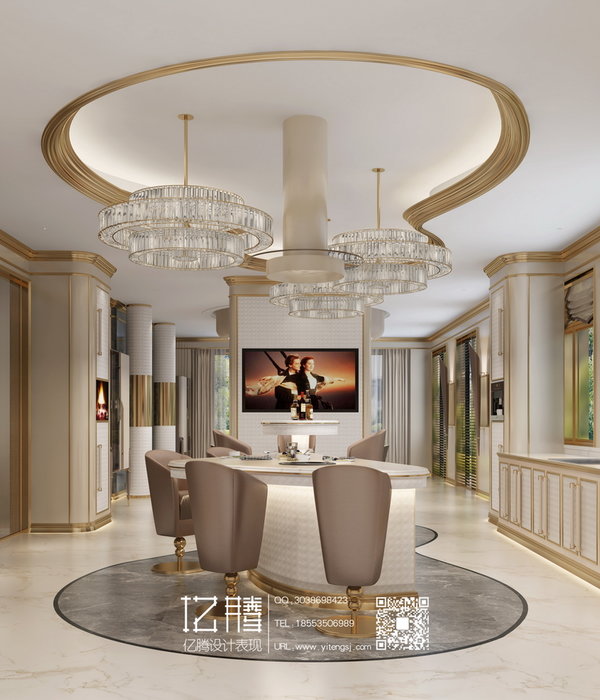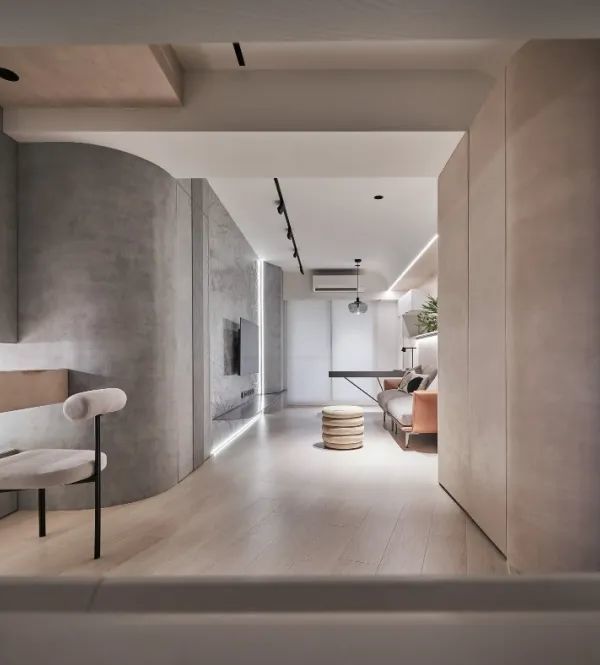◾️Layout chart | 平面布置
效果图展示
◾️Living&Dining Room | 客餐厅
空间的采光条件很好,采用客餐厨一体的空间设计,让整个空间变得更加开阔。各个空间和动线都被规划的很合理。浓郁幽静的色调随着光束的照耀揭开面纱,铺陈的优雅氛围向四周扩散。独具特色的黑色石材茶几散发出浓浓的独特风情,与圣日耳曼经典款沙发搭配组合,别有韵味的视觉效果由此呈现。
The lighting condition of the space is very good, using the space design of guests, meals and kitchens,each space and moving line are planned very reasonable rich and quiet tone with the light beam shining unveiled,which is combined with the classic sofa of St. Germain to present a unique lasting visual effect.
橡木色与奶白色如同淡奶油般丝滑。一致的元素和细腻的纹理为宁静的氛围增填了一分静谧和舒适。电视背景采用的是岩板和柜体的结合,既美观又实用,满足了业主的储藏需求,业主愿景正是需要一个实用、舒适而平静的生活居所。
The consistent elements and delicate texture add serenity and comfort to the quiet atmosphere. The TV background is a combination of rock slab and cabinet, which is both beautiful and practical to meet the storage needs of the owner. The owner's vision is to have a practical, comfortable and peaceful living place.
在空间当中利用简单的配色,让整个空间变得更加一体化,同时也开阔了整个空间的视野。整个空间当中暖色系配色以及光和影的恰到好处,让空间变得更加大气通透。
The use of simple color matching in the space, but also broaden the vision of the whole space in the whole space of warm color matching and light and shadow just right.
墙板和木饰面铺设的墙面、大理石的地面打造简约现代的设计风格,搭配玻璃和金属反光的效果增加了空间奢华质感。暖色系家具的搭配缓和了大理石与玻璃的冰冷感。
The wall panels and wood veneer pave the wall with marble floor to create a simple and modern design style, with glass and metal reflective effect to increase the luxury texture of the space, the collocation of warm color furniture to ease the cold feeling of marble and glass.
客厅中,设计师选用低饱和的暖色系作为空间的主色调。米色的沙发搭配黑色大理石和木材拼接的茶几,简洁而有质感。旁边姜黄色的螃蟹椅更是在这个暖色系的空间起到重要的点缀作用,茶几上的装饰植物,为空间增添一抹绿色。
In the living room, the designer chose low saturated warm color as the main color of the space, beige sofa, black marble and wood splicing tea table, simple and textured ginger crab chair next to this warm color space is an important ornament, decorative plants on the tea table, add a touch of green to the space.
后方的酒柜,采用了白色岩板搭配金属层板展示柜,金与白的拼接经典而大气,上方曲线造型的吊灯,为空间增添了细节,展现了空间的艺术美感。
The wine cabinet at the rear adopts white rock plate with metal laminates to display the cabinet. The classic and grand combination of gold and white, and the curved chandelier above adds details to the space, showing the artistic beauty of the space.
◾️Master bedroom | 主卧
卧室的落地窗为房间提供了充足的阳光,床头柜上的装饰小台灯,灵动空间的同时,也富含了艺术气息。床品选用了与地面墙壁一致的暖色风格,显得空间感更为充足,卧室更加柔软,仿佛能够荡涤内心的不安。姜黄色的融合也让空间变得自然永恒。
The window of the bedroom for the room provides ample sunshine, the adornment of the bedside table small desk lamp, spirit move space at the same time, also rich in artistic breath Bed is tasted chose walls are consistent with the ground warm color style, appear more as enough space, bedroom more soft, as if to cleansed heart uneasy The fusion of ginger also let a space become eternal nature.
◾️Kid Room |小孩房
儿童房的粉色充满童趣,室内增加书桌的学习区,让空间得到更多的功能需求。儿童房中,低饱和度的粉色色彩十分温馨。柔和的灯带给予房间静谧与美好。
The pink of children's room is full of tong qu, indoor increase the study area of desk, the pink color of low saturation is very warm and downy lamp belt gives the room quiet and beautiful.
墙上的装饰挂画,艺术品大方高级的配色与温柔细腻的质感所构建出的时尚调性,带来不一样的俏皮气息,象征孩童纯洁无瑕的生命力,将艺术渗透进生活,以高品质的生活美学强调高质量生活。
The decoration on the wall hangs the picture, the art works are generous and advanced color matching and gentle and delicate texture of the construction of the fashion tonality, bringing different nave breath, a symbol of children's pure and flawless vitality, art will infiltrate into life, with high quality of life aesthetics to emphasize high quality of life.
ABOUT US
品承空间设计有限公司
武汉品承空间设计有限公司是一家专业从事住宅平层、洋房别墅、高级会所、房产样板间的室内设计、装饰施工以及整体配饰陈设为一体的设计公司。将“品质是我们的承诺”作为设计理念,以专业的设计水平,独特的个人品味,诚恳的工作态度服务于追求高品质生活空间的客户群体。团队提供室内硬装设计、软装家具饰品整体设计等服务。选择品承,将艺术融入到生活 ,体验不一样的私宅定制。
{{item.text_origin}}

