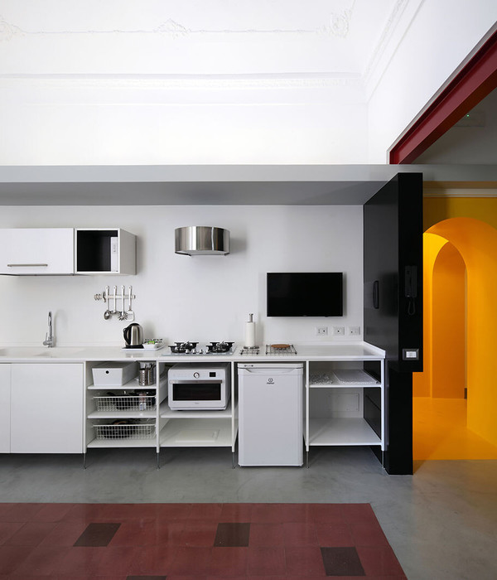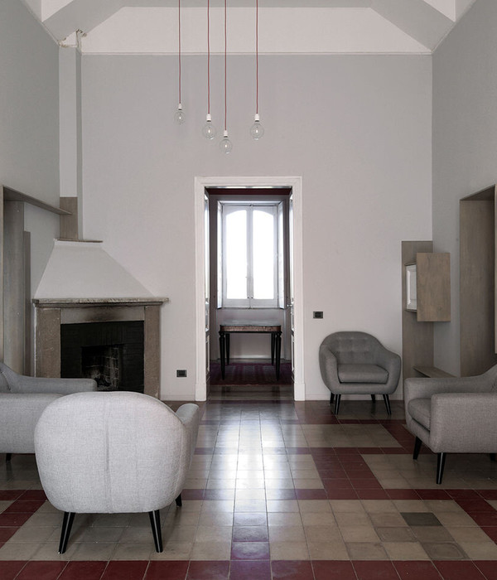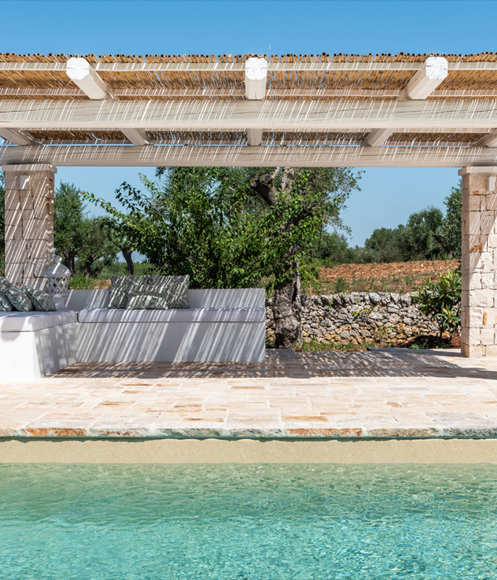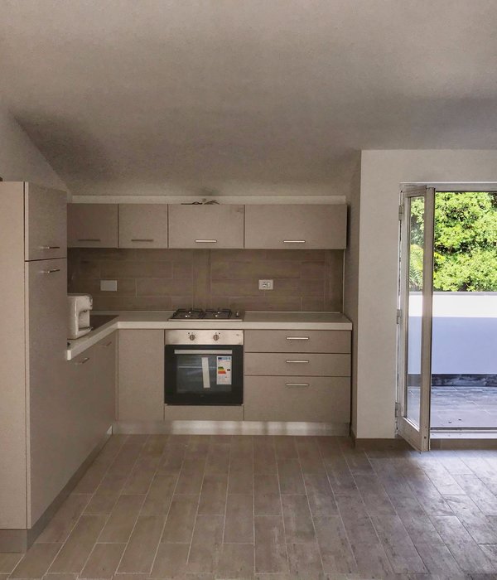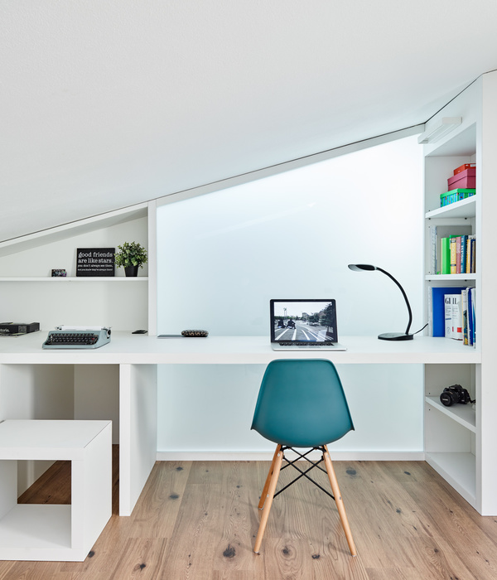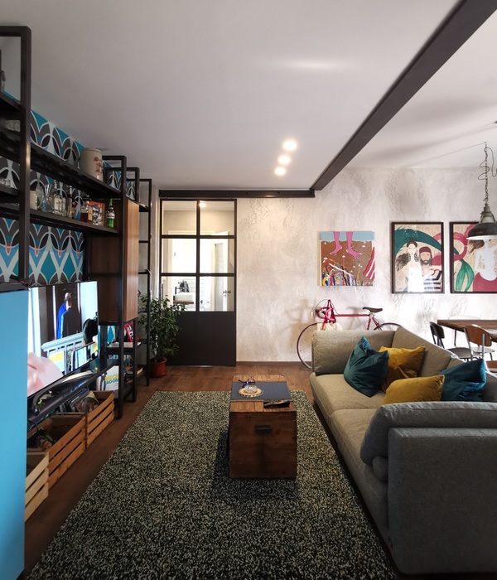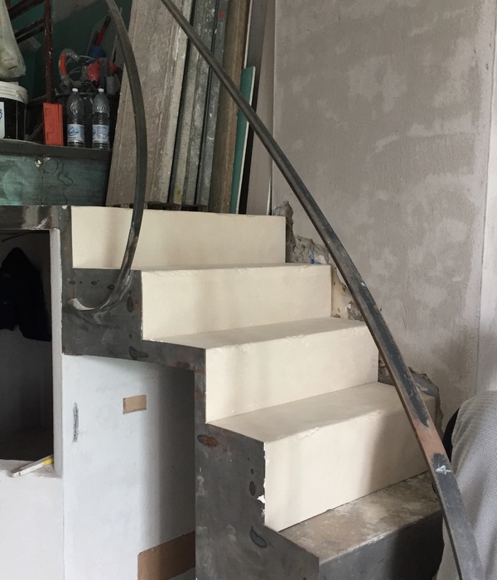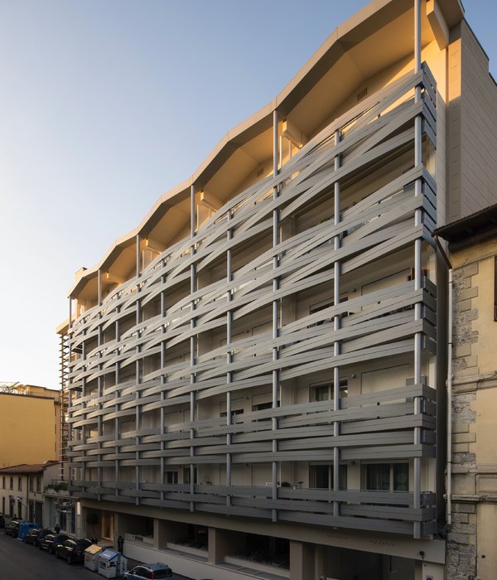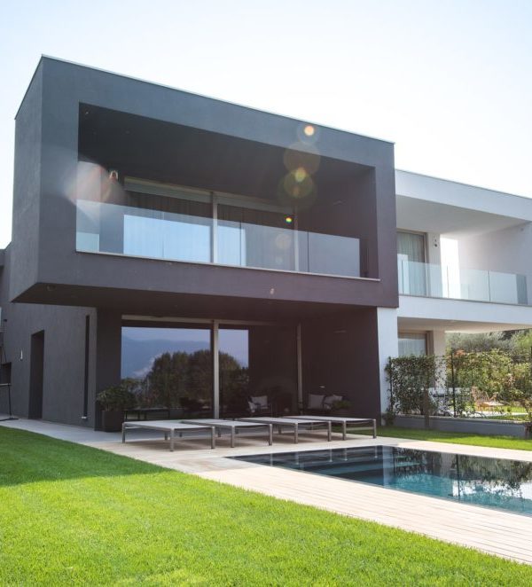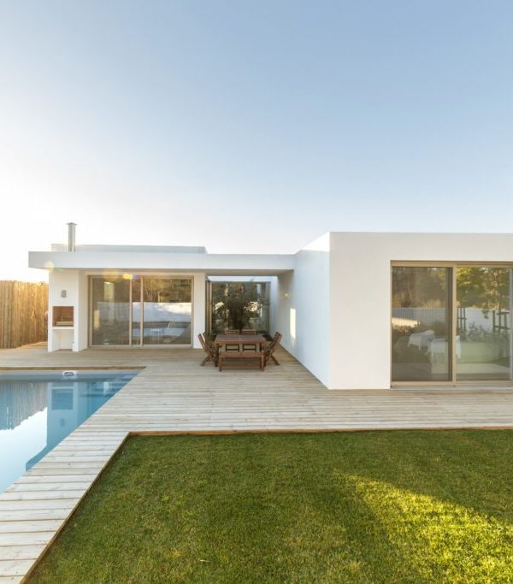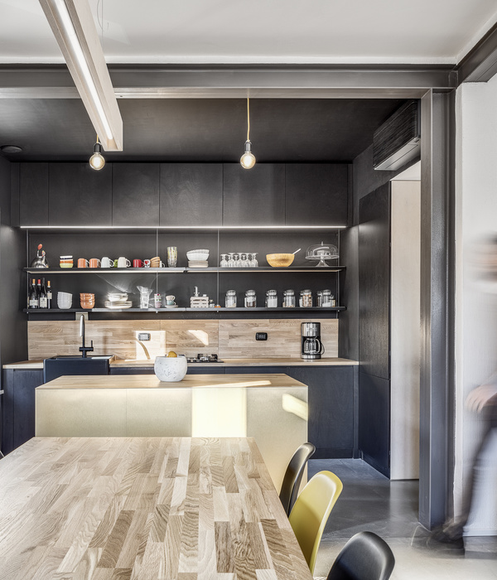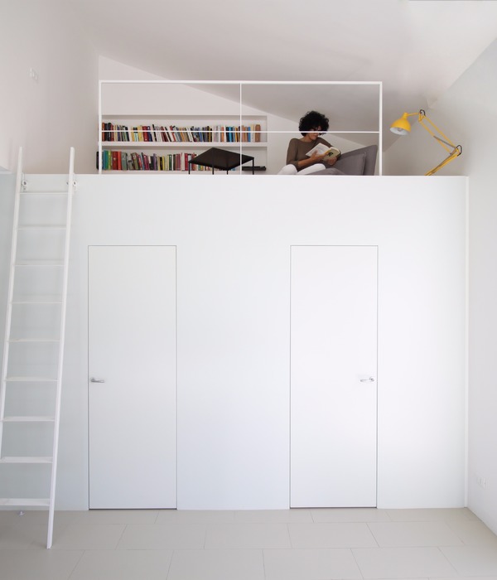F L Y
D E S I G N
郁蓝
一隅之地亦可铮铮佼佼,平衡刚需空间下的实物秩序与人物感受,开合自由、功能复合的形态将空间的通透性、自然光感、机体体感得以优化,功能与尺度合理安放以达到人、物、形三者的互融共生,寻求小世界里的精巧与曼妙。
A corner of the space can also stand out, balancing the physical order and character feelings in the essential space. The form of free opening and closing, functional composite optimizes the transparency, natural light sense, and body feeling of the space. The function and scale are reasonably placed to achieve the integration and symbiosis of people, objects, and form, seeking delicacy and elegance in the small world.
客厅看向玄关
View FromThLivining RoomTo ThePorch
客厅/The
Living Room
客厅/The
Living Room
效果图
/ Effect Drawing
客厅/The
Living Room
温润奶灰色统领室内色彩总调,色彩与空间的连接顺应面积整合以达到视觉上的一致性,舍弃一卧室收为公区所用,将自然光引入公区,由南至北通透敞亮;继而开放式家居空间以区域的延展性、功能的多元一体结合来填充基本的功能需求。
Warm and creamy gray dominates the overall color tone of the interior, and the connection between color and space conforms to the integration of area to achieve visual consistency. It abandons one bedroom for use in the public area and introduces natural light into the public area, making it transparent and bright from south to north; Subsequently, open home spaces are filled with basic functional needs through the combination of regional scalability and functional diversity.
客厅/The
Living Room
客厅/The
Living Room
效果图
/ Effect Drawing
厨房看向客厅
View FromThekitchenTo TheLiving Room
客厅/The
Living Room
客厅/The
Living Room
功能+体块的构造形式来撰写客厅空间的需求性,简约清爽的手法塑造立面层次,中古家具丰富空间情感,不同形式的收纳空间在满足储物之需的同时维稳视觉的美感秩序。
The construction form of function and block is used to write the demand for living room space, with a simple and refreshing approach to shape the facade hierarchy. Medieval furniture enriches spatial emotions, and different forms of storage space not only meet storage needs but also maintain visual aesthetic order.
客厅/The
Living Room
效果图
/ Effect Drawing
多功能区看向客厅
View FromThMultifunctional ZoneToThLiving Room
餐厨区
/Kitchen area
在有限空间内围绕生活赋能,使机体感受与功能之间融洽共处,玄关过道至厨房的侧墙做功能强化,玄关柜+冰箱+简餐区,分摊储物压力、缓解厨房压力,由厨房延续而来的台面既是简餐区,又能作为厨房操作台面的补充,一体多用的功能规划灵活运用在这个家内。
Empowering life within a limited space, allowing the body to feel and function harmoniously. The side walls from the foyer hallway to the kitchen are reinforced with functions. The foyer cabinet, refrigerator, and simple dining area share storage pressure and relieve kitchen pressure. The countertop that extends from the kitchen is not only a simple dining area, but also a supplement to the kitchen operation countertop. The multifunctional functional planning is flexibly applied in this home.
餐厨区
/Kitchen area
效果图
/ Effect Drawing
卧室看向多功能区
View FromThBedroomTo TheMultifunctional Zone
多功能区
Multifunctional Zone
多功能区
Multifunctional Zone
由卧室改造而来的公区是承担着工作区、手工区、就餐区的多功能复合空间,日常中所需要的生活板块得以融合处理,侧墙做不同形式的储物空间满足多种收纳需求,并以适度的体量隐入其中作为区域背景,外加隐形床偶尔用于客住,将需求与空间的容量相协调造就精神与躯体的双生空间。
The public area transformed from the bedroom is a multifunctional composite space that serves as the work area, handicraft area, and dining area. The daily living areas are integrated and processed, and the side walls are designed with different forms of storage space to meet various storage needs, with a moderate volume hidden in them as the regional background. In addition, invisible beds are occasionally used for guest accommodation, coordinating needs with the capacity of the space to create a spiritual and physical twin space.
多功能区
Multifunctional Zone
多功能区
Multifunctional Zone
多功能区看向卧室
View FromThMultifunctional Zone
To The Bedroom
卧室看向
多功能区
View FromTheBedroomTo TheMultifunctional Zo
睡眠空间以开合自由的移门与公区连接,将空间的延展性得以最大限度地发挥,以相辅、相通的表现形态发挥有限区域内的灵动性,减少隔断释放空间体积,部分与整体的关系以恰当的方式协调,寻觅有限空间下的无限性。
The sleeping space is connected to the public area through a sliding door that opens and closes freely, maximizing the extensibility of the space. The flexibility within a limited area is demonstrated through complementary and interconnected forms of expression, reducing the volume of space released through partitions. The relationship between parts and the whole is coordinated in an appropriate way, seeking infinity within a limited space.
效果图
/ Effect Drawing
多功能区看向卧室
View FromThMultifunctional ZoneTo TheBedroom
卧室Bedroom
卧室Bedroom
卧室/Bedroom
温润如玉般的睡眠区,奶油色点缀以咖色、木色,静谧下的空间内是囊括着实用家居的强化收纳,床头背景及一侧墙体全部以柜体措置,并以其自身的线条感作为空间氛围的措辞,简练的语言、精到的主干有着无畏时间的持久性。
The warm and jade like sleeping area is adorned with creamy coffee and wood colors. In the quiet space, practical home furnishings are reinforced and stored. The bedside background and one side wall are all arranged in cabinets, and their own lines are used as the wording of the space atmosphere. The concise language and exquisite backbone have a timeless fearlessness.
卧室Bedroom
多功能区看向卧室
View FromThMultifunctional ZoneTo TheBedroom
卧室Bedroom
原始图
平面图
左右滑动查看更多
设计机构/菲拉设计
Designer Department /FLY DESIGN
项目地址 /浙江杭州· 清泰南苑
Project address / Zhe Jiang · Hang Zhou
户型 / 两室一厅
Door Model/Tworooms and Onehalls
面积 / 63㎡Square Meters / 63
项目类型/硬装设计,软装宅配
Project type / Hard decoration design, soft decorationhouse configuration
不要忘记设为置顶哦
地址/杭州市江干区高德置地中心2号楼2单元1101室
#往期推荐#
{{item.text_origin}}

