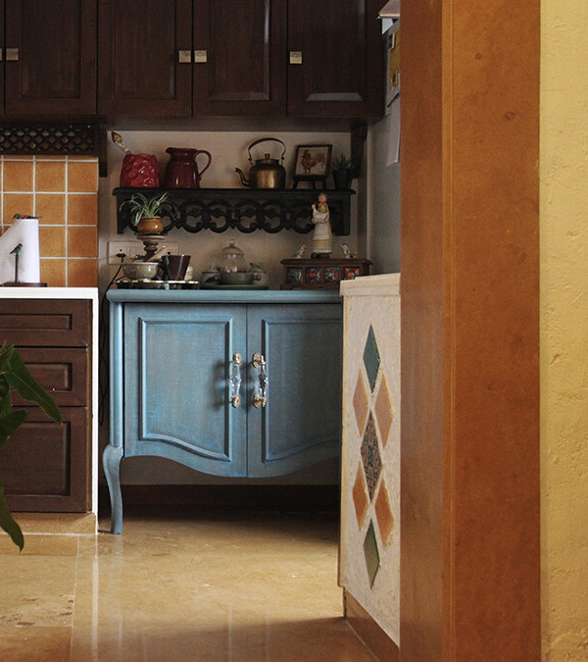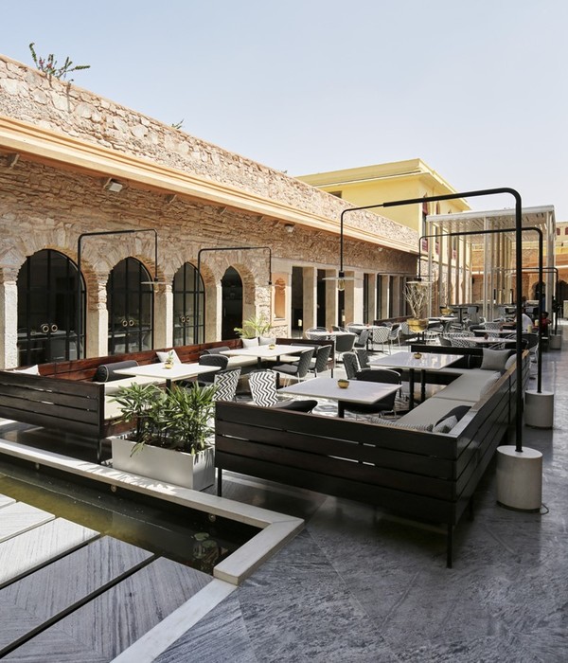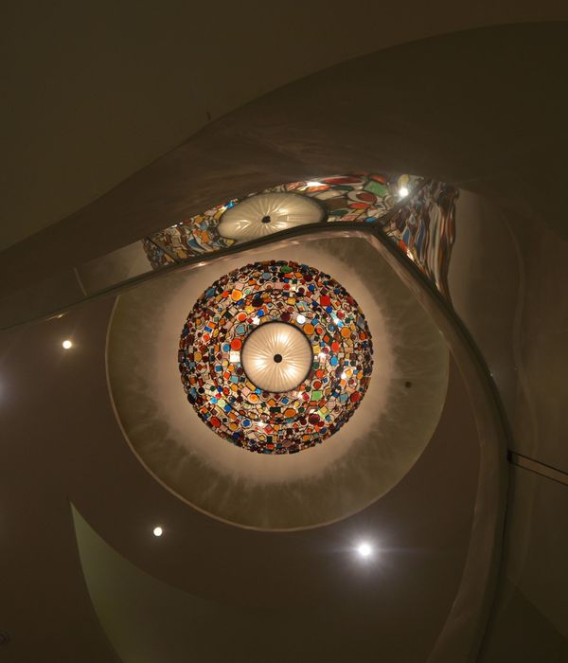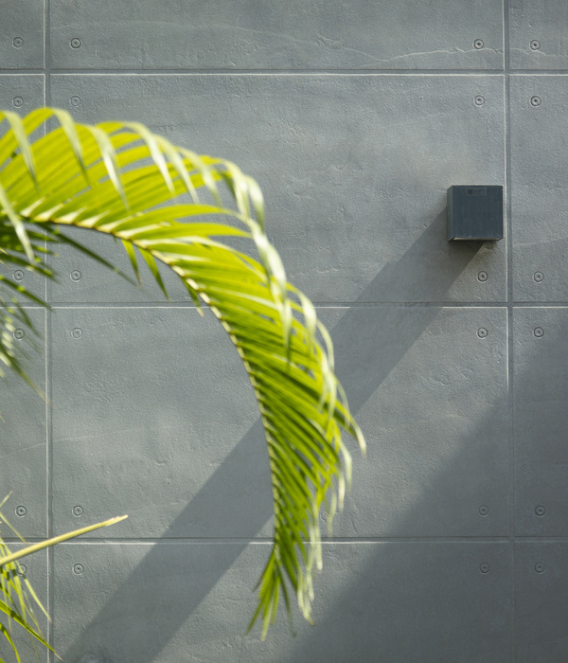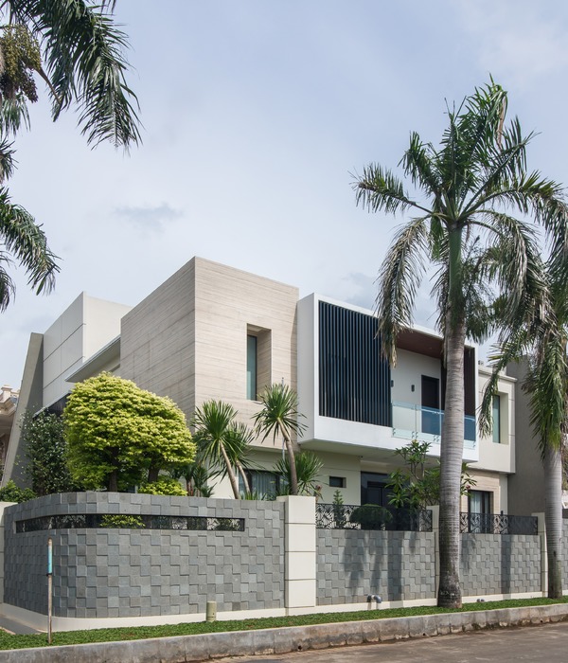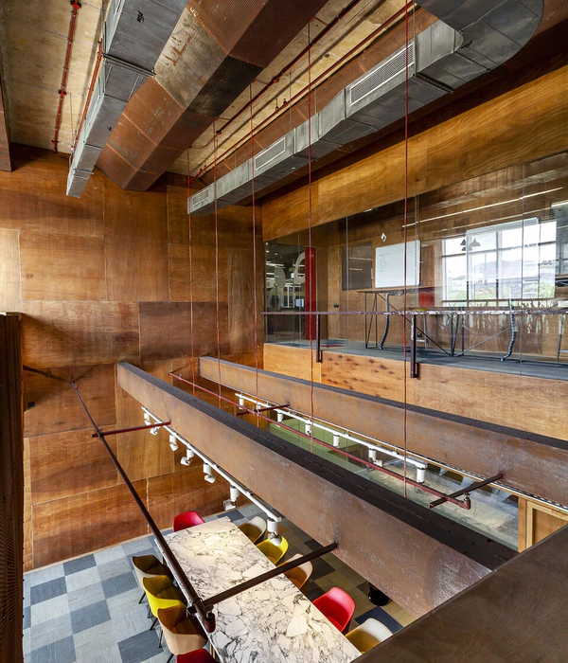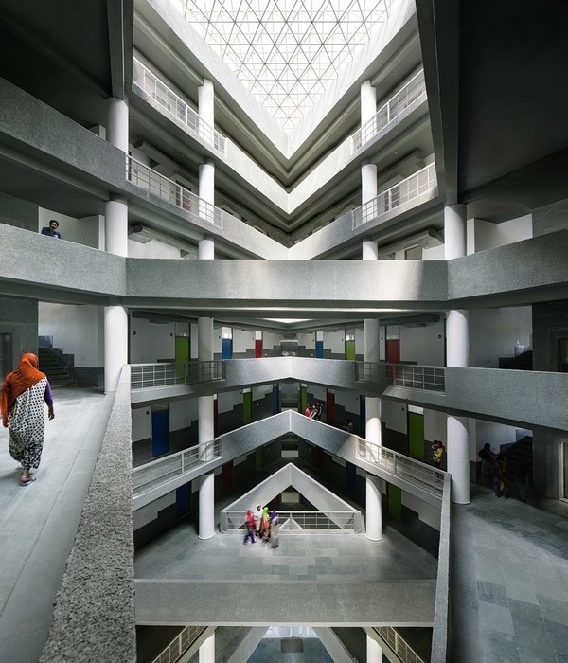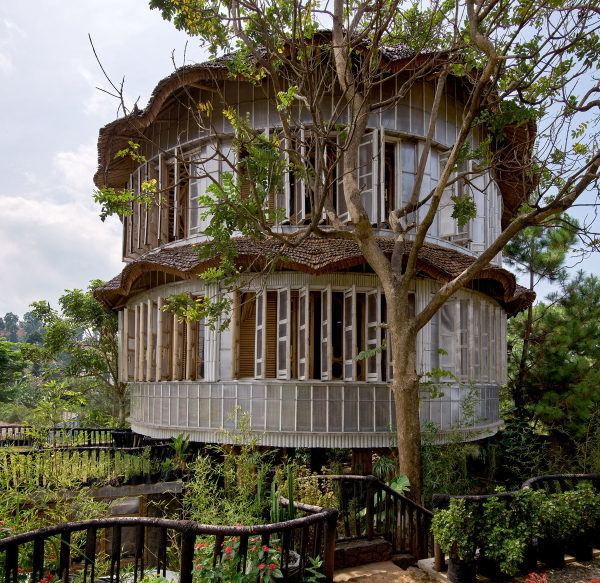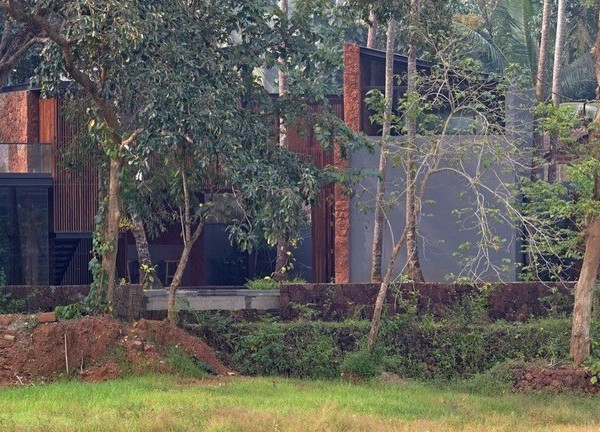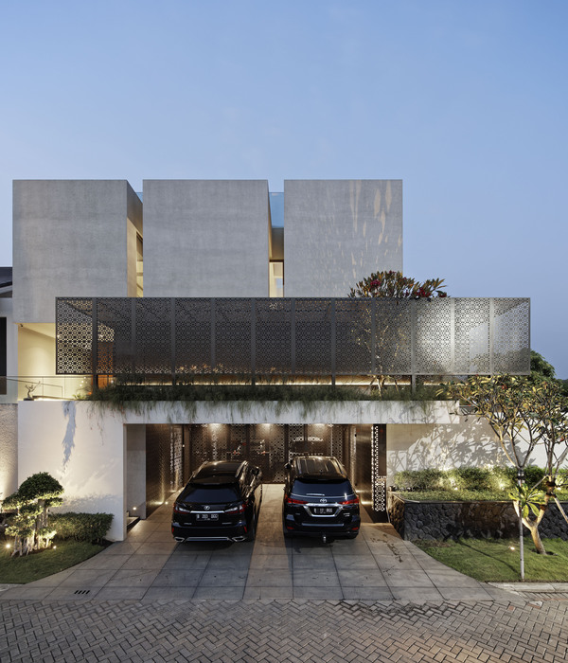Argentina Shungo House
设计方:A4estudio
位置:阿根廷
分类:别墅建筑
内容:实景照片
图片:20张
别墅坐落在门多萨省南部Uco’s山谷的一个葡萄园中。项目是为一个厄瓜多尔家庭设计建造的,这个家庭计划在这里度过收获的季节。场址上还有一个葡萄园,葡萄园包含了很多不同的品系,所以可以酿造葡萄酒,并存放在别墅的酒窖中陈化。这是一个传统的项目:一个配备有起居室、餐厅、厨房和面西走廊的大空间。别墅中有三套卧室、阅读区域、酒窖、车库和服务区域。我们的第一个挑战是在这样的环境中反映出建筑体量的意义,我们想到了在安第斯山脉之前的广阔领域。如果别墅位于这个位置,在穿过葡萄园看别墅时,别墅就变成了一个景观要素。
第二个挑战是考虑与距离相关的位置。葡萄园的作物在夏天的时候几乎有2.5米高,这就阻塞里视野。我们的解决方案是为别墅的位置定义出一个基础:一个混凝土制成的墩座墙,它是土地的一部分,与大自然共享着它的材料;墩座墙上覆盖了一层混凝土接合的生锈钢材,这保持了同样的矿物条件。与地面接触的第一个楼层是不可见的、受限制的,里面的自然光线也是受限制的。我们在这个层面创建了入口,还包括了酒窖和服务区域。
译者:蝈蝈
The house is located in real-estate project of vineyards in the Uco’s Valley, south of the city of Mendoza. It was designed for an Ecuadorian family who plans to spend the harvest season there. At the same site there is also a vineyard with different strains that will produce wine to be aged in the House′s wine cellar.It is a traditional program: a large space with living, dining room, the kitchen and the gallery facing west. Three suite bedrooms, reading areas, wine cellar, garage and service areas.The first was to reflect on the meaning of architecture in such landscapes, we are thinking about the vast territory preceding the Andes Mountains. It is a place where buildings can be seen from the distance as landscape elements over the vineyard.
阿根廷Shungo别墅外部实景图
阿根廷Shungo别墅外部局部实景图
阿根廷Shungo别墅内部实景图
阿根廷Shungo别墅平面图
阿根廷Shungo别墅剖面图
{{item.text_origin}}

