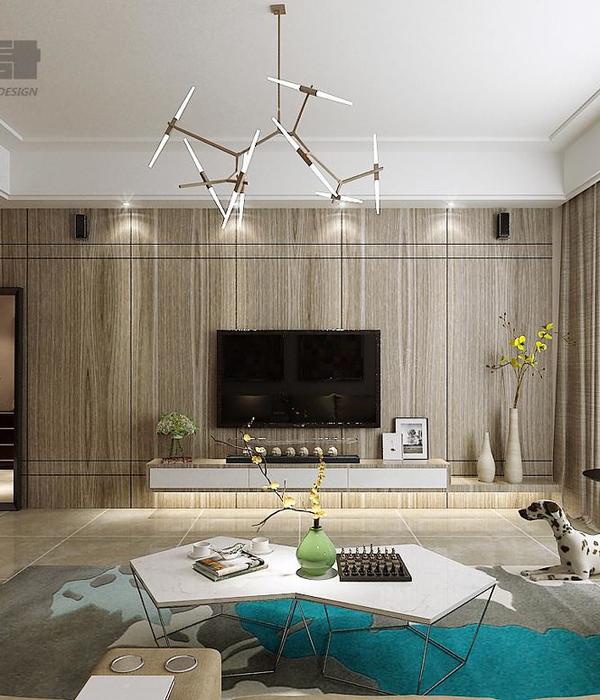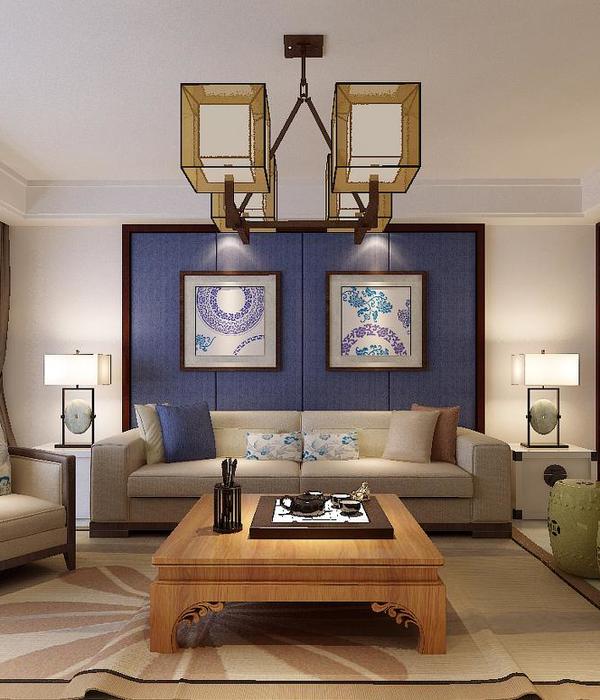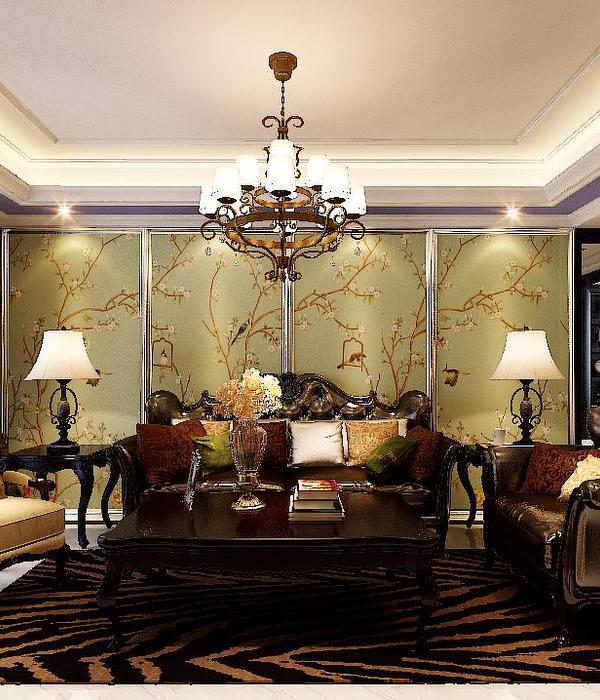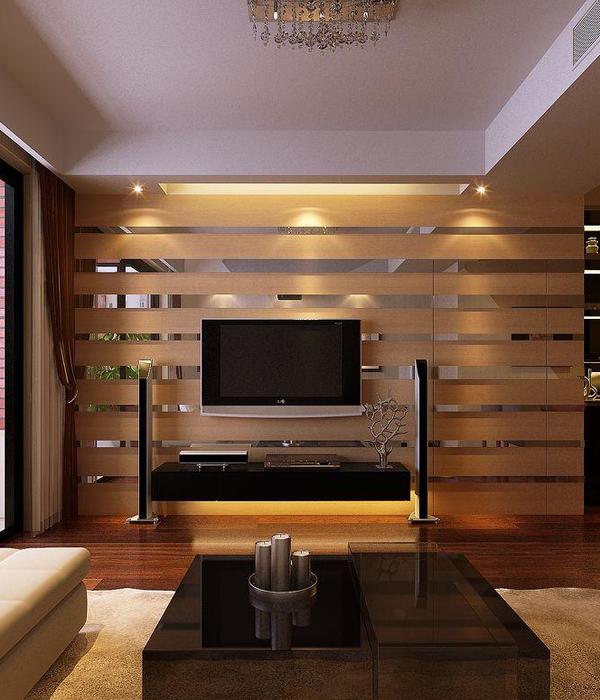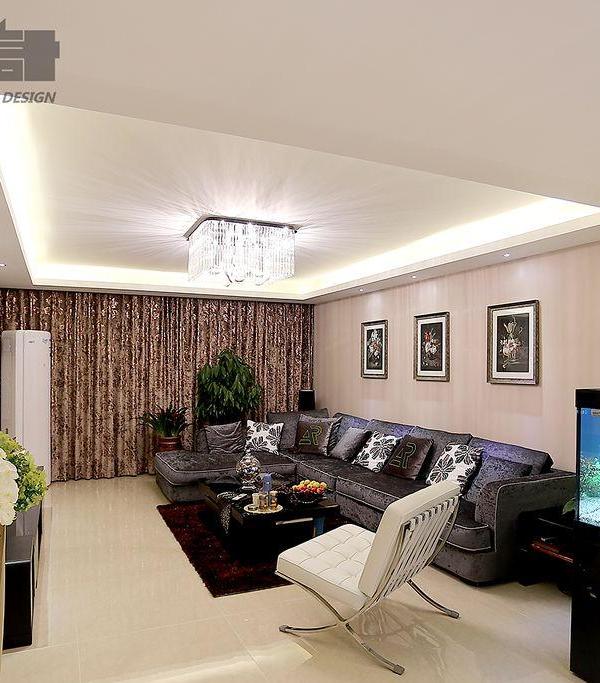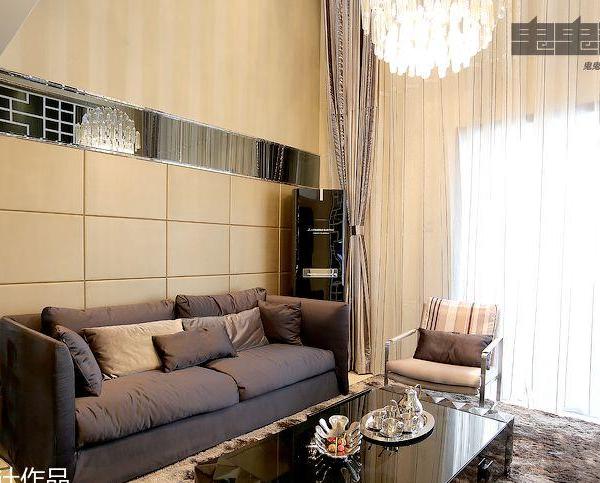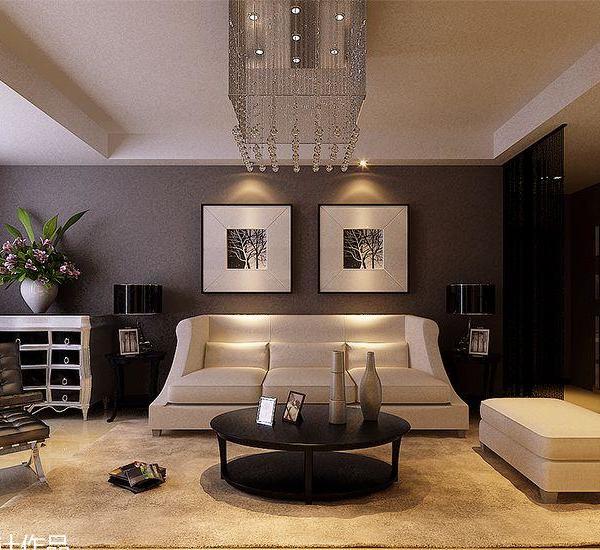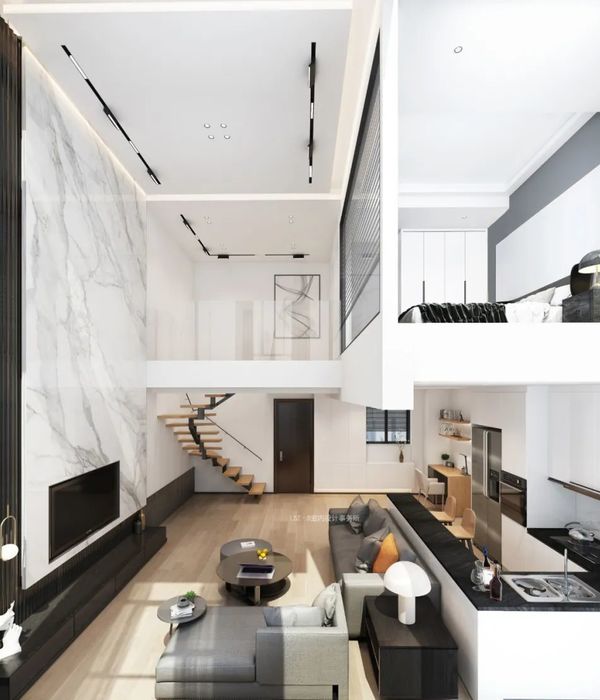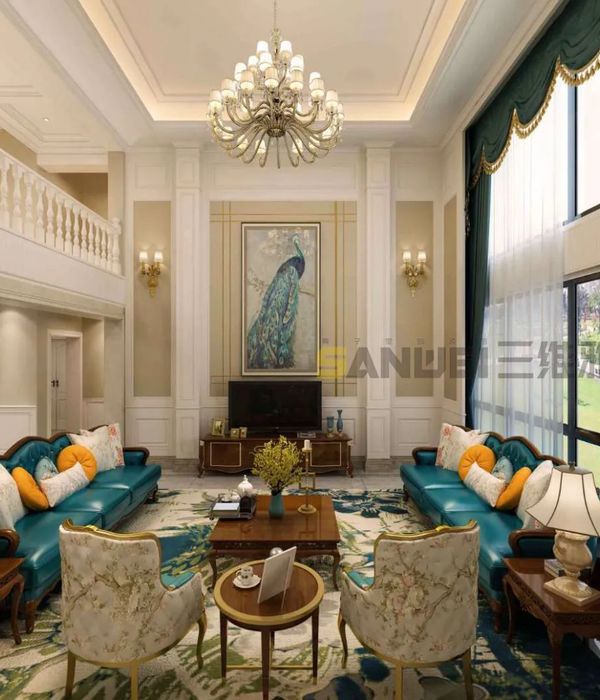Architects:Charged Voids
Area :135000 ft²
Year :2019
Photographs :Javier Callejas
Lead Architect :Aman Aggarwal
Desgin Team : Rahul Vij, Sugandha Wadhawan, Javed Akhtar Siddiqui
3 D Visualiser : Haneet Khanna
Structure Consultant : Dr. I.C Syal
3 D Visualizer : Haneet Khanna
City : Sector 112
Country : India
The project is located in Landran, a peri urban area in the vicinity of Mohali (Punjab) a satellite town of Chandigarh. Chandigarh is a city designed by le Corbusier located 250km from New Delhi and is a symbol of modernism in India. The site is located within the campus of “Chandigarh Group of Colleges”. It is a campus of almost 25 acres. The site selected by the client within the campus, was an existing green area where he had proposed to do a linear block. We instead chose an existing bus yard that was originally assumed to be unfit for building.
BRIEF - To design a boy’s hostel for 500 students in a campus, which has 12000 students and an existing residential capacity for 4000 students. Like most privately owned institutes in the region, the primary parameter from the client was to design a building in less than Rs.1500/ sq. ft ($20/sq. ft).
CONCEPT - The concept was to design a simple triangular plan that could be laid on an odd shaped site. The primary idea was to design a hostel building with no boundary walls in a campus divided by gated compounds for all living spaces. This would also serve the purpose of creation of public spaces and amenities in a campus that has a serious shortage of covered spill over spaces.
PLANNING - The overall planning was done in order to achieve a perfect balance of public & private spaces. The main public space was created in the basement with a double height entrance area, a triple height sunken court and steps opening directly on to the road in the front. The lower floors i.e. the basement, ground and the first floor all have the public spaces and amenities. The living spaces are organized on the upper floors.
The plan was devised as a simple triangle with a large atrium with skylights on top to allow abundant light in the interiors. The idea of generation of an outdoor space without a gated compound was resolved by the triple height sunken court. The court thus becomes a public space for the entire campus during the day and an outdoor space for the hostel occupants once the hostel is locked at night. Hence, the entrance from the front leads to a flight of staircase that goes down to the basement & the sunken court. While the side entrance with a ramp becomes the primary entrance for hostel occupants leading directly into the central atrium.
The ground level in the front half is all a public space for the campus while rest of it houses a large reception area, with an adjoin dining & kitchen facility. The basement houses the gym overlooking the sunken court, TV rooms with independent sunken courts, a sports area, a multipurpose hall and other campus stores. The second level with smallest floor plate houses the reading room and an administration office along with the warden’s living space.
The living spaces for the students were housed from the third to the nineth levels with each floor having 23 rooms for 3 students each. Hence, a total capacity of 483 was achieved on 7 levels. Since the focus was the living spaces, the overall planning from the beginning was to emphasize on the quality of living spaces. This was ensured by creating congregation & spill over spaces in form of bridges that bisected the atrium at each level in a different way at each level. These varied bridges thus created a great interaction between the various levels and also provided for a naturally well-lit and ventilated interior space. A covered balcony is attached to each room but it was ensured that the façade was in sync with all the other 100 feet high academic buildings in the campus.
MATERIAL PALETTE - The overall material palette is limited to simple white painted surfaces and grey grit finish. The flooring was the most economical local stone ‘kota’. Hence, the building is a simple geometric structure in the lowest possible cost yet ensuring a great interior space. The luxury was added by use of primary colors in typical Corbusieran style of Chandigarh. Also, the entire building is air cooled with units placed as a part of facilities on the corners of the triangle.
▼项目更多图片
{{item.text_origin}}

