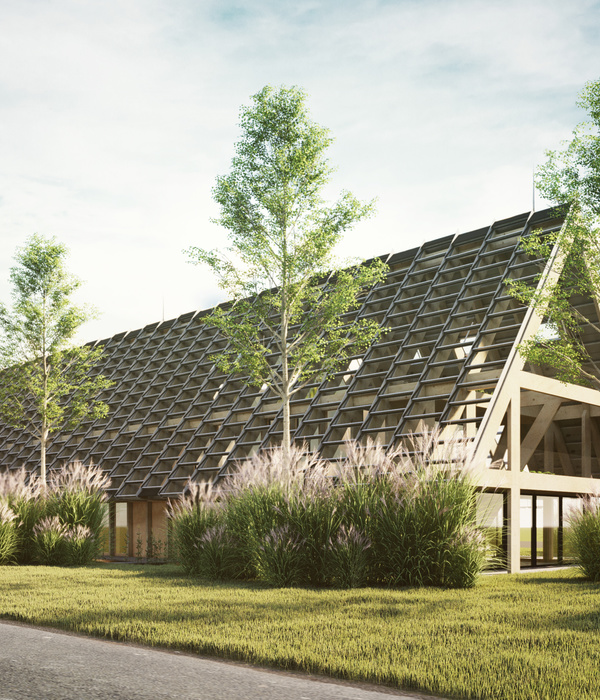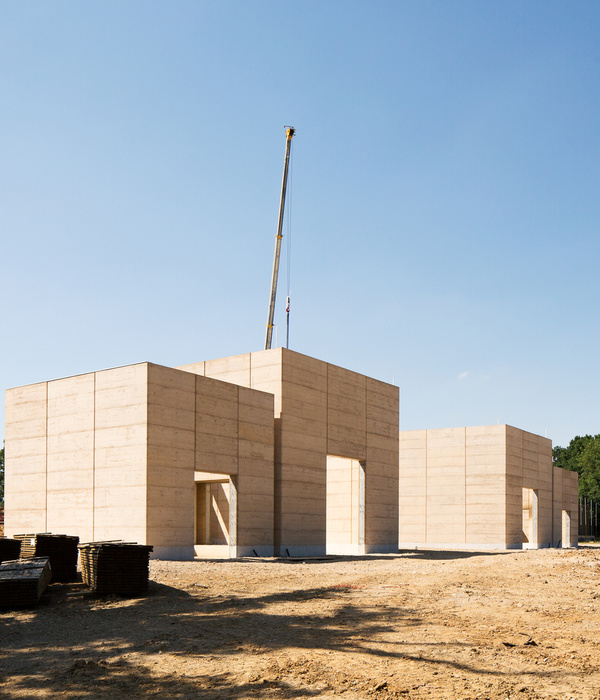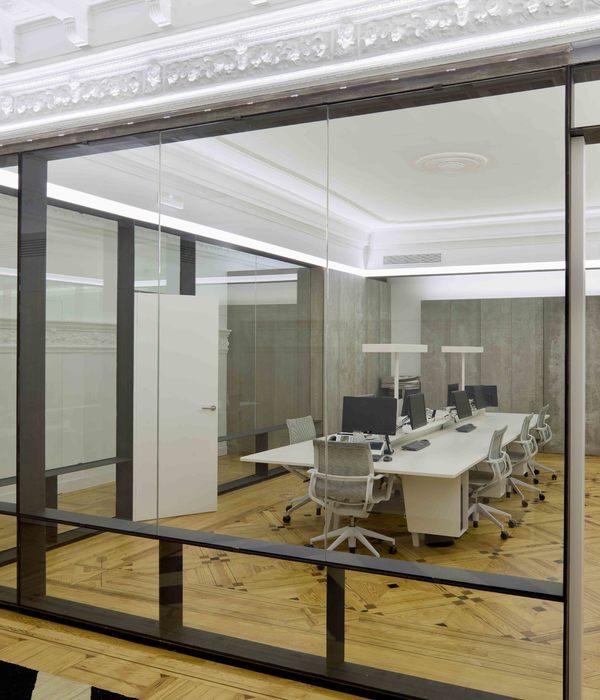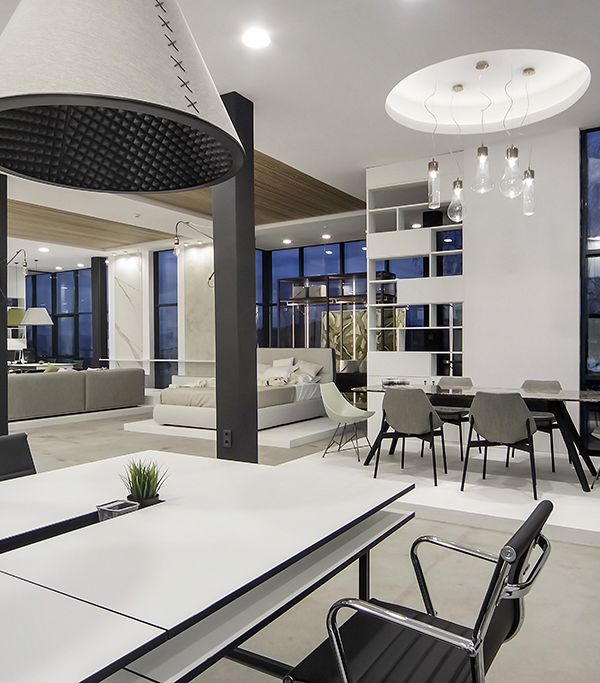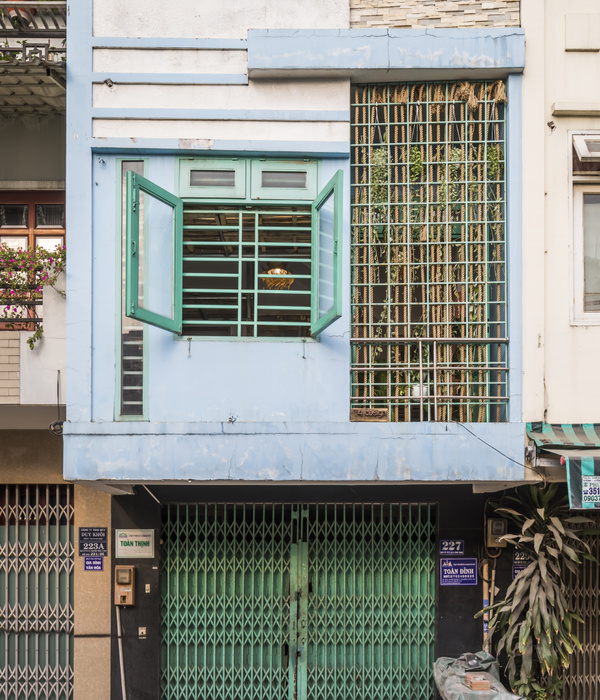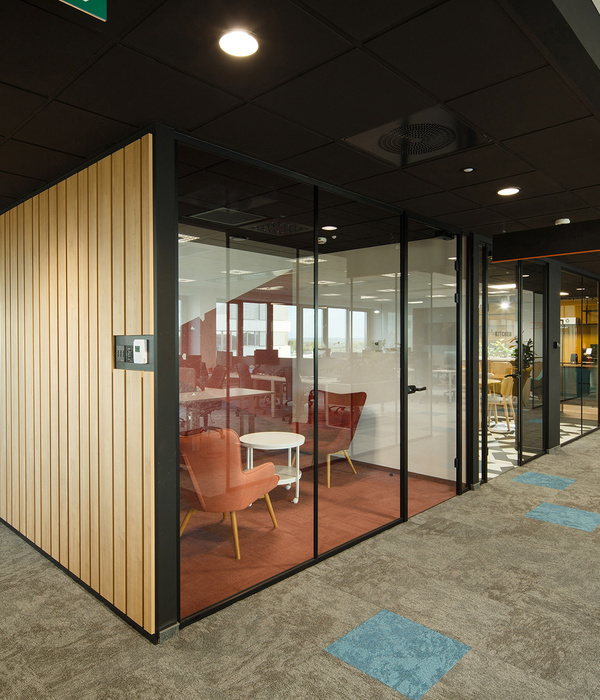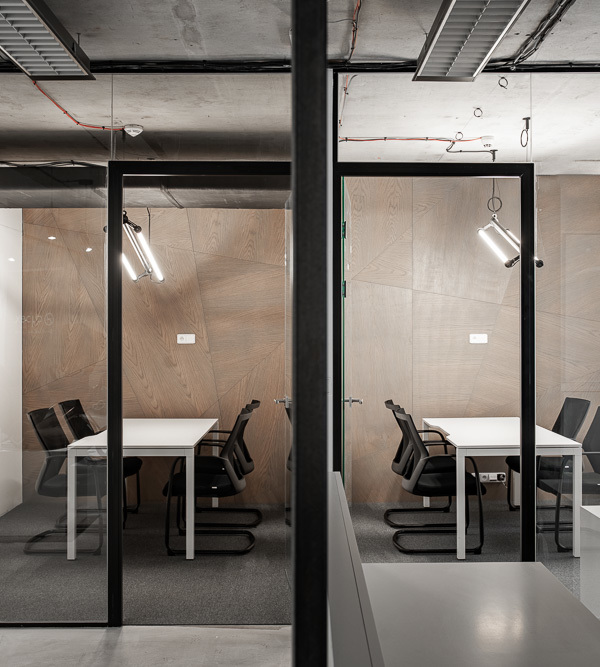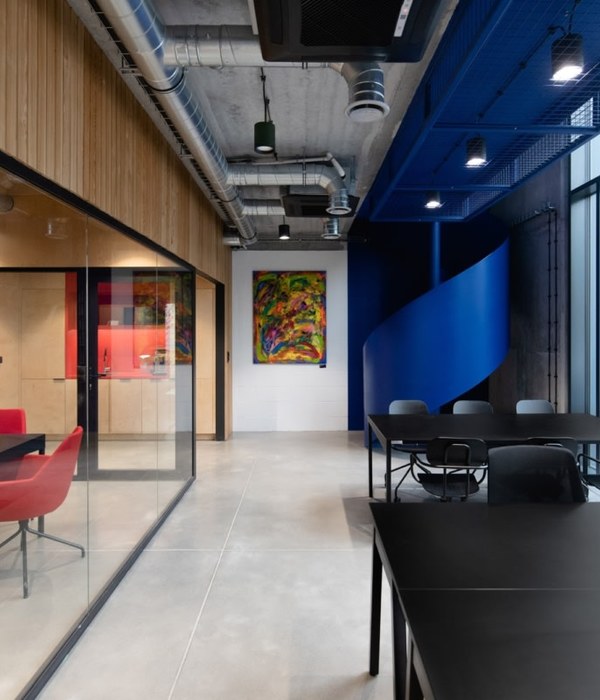The project consists of the expansion and restoration of an old warehouse in the Palermo neighborhood in the city of Buenos Aires.
The building was to contain the offices, warehouses and exhibition spaces of a company that designs and markets clothing products.
Two very different types of construction coexisted on the property: towards the front, an abandoned and very deteriorated sausage-shaped house and, in the background, a warehouse that functioned as a mechanical workshop. Between both buildings there was a courtyard that provided natural light and ventilation to both spaces.
Preserving the existing courtyard as the articulating nucleus of both constructions, the design decision was rooted in the valuing of the existing warehouse, in which the creative area is developed. On the front side a building was designed for the production areas and the brand's warehouses. This decision, which initially contradicts a typological tradition, allowed us to create a climate of absolute intimacy in the creative area of the company, generating its own world and sustaining the heterogeneity of the company's activities.
The central design axes that structured the project unfolded out of the need for all the environments to receive natural light and for all of them to coexist with the exterior space in some way, guaranteeing the greatest possible space for each program. Based on this search, a new courtyard was created towards the back of the property, leaving the warehouse configured between two courtyards that ventilate and illuminate the programs that delimit it. The warehouse was stripped of its interior elements to expose its bare structure. Light colors were chosen in all the spaces to achieve a feeling of spaciousness. The mirror coating on the dividing wall enhances the feeling of spaciousness and maximizes natural light.
▼项目更多图片
{{item.text_origin}}

