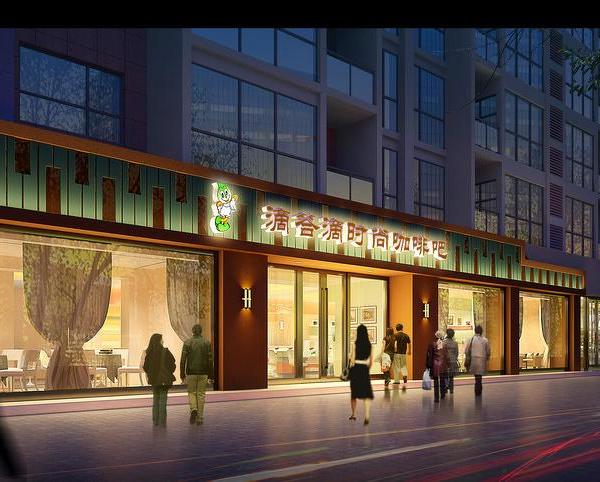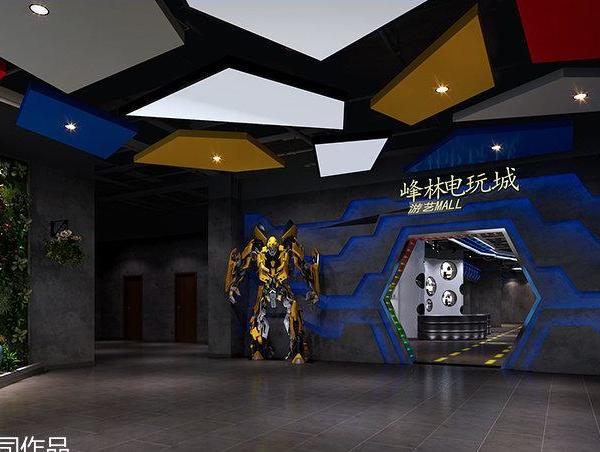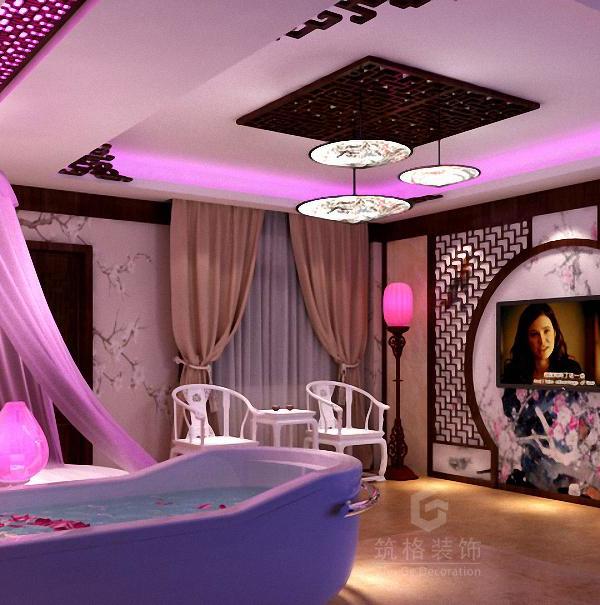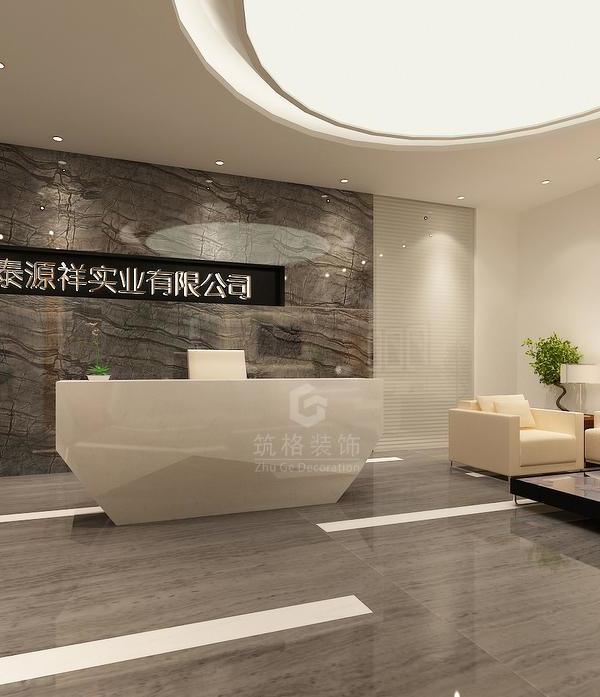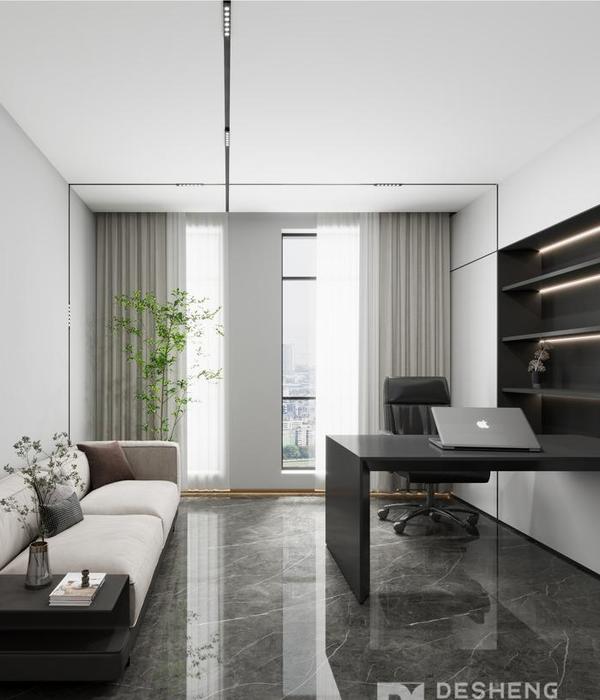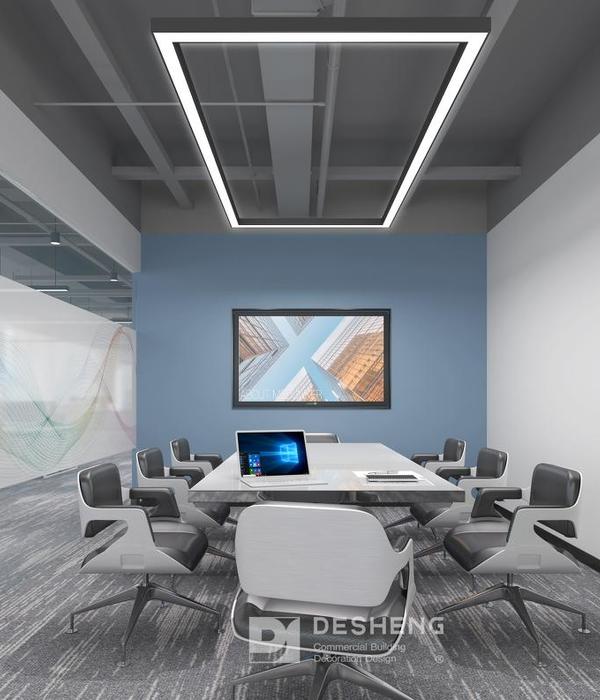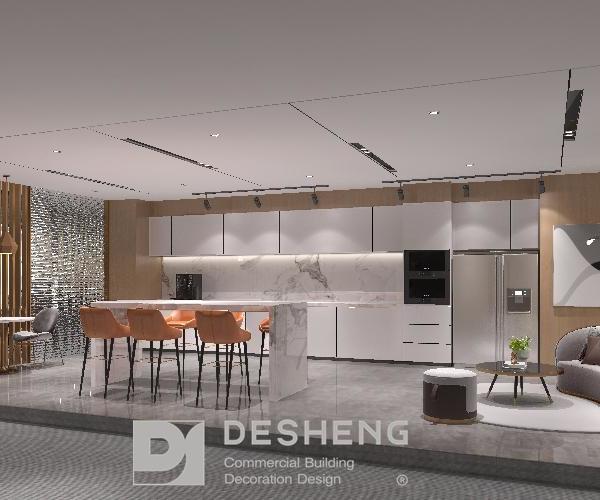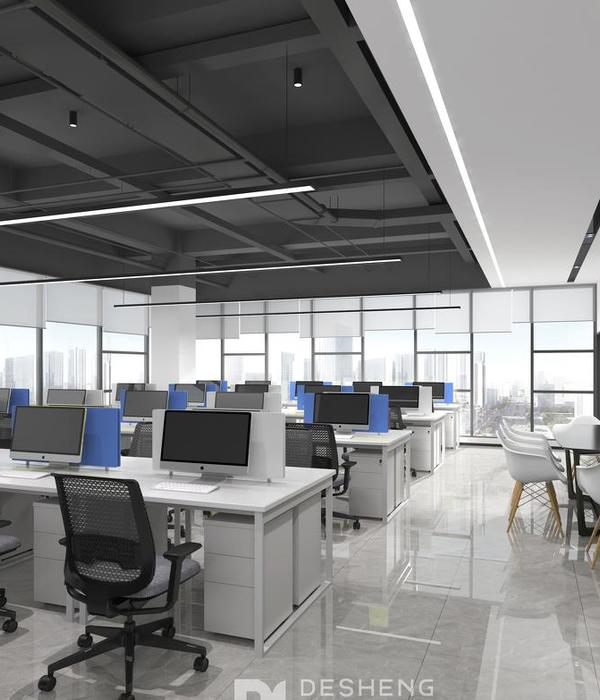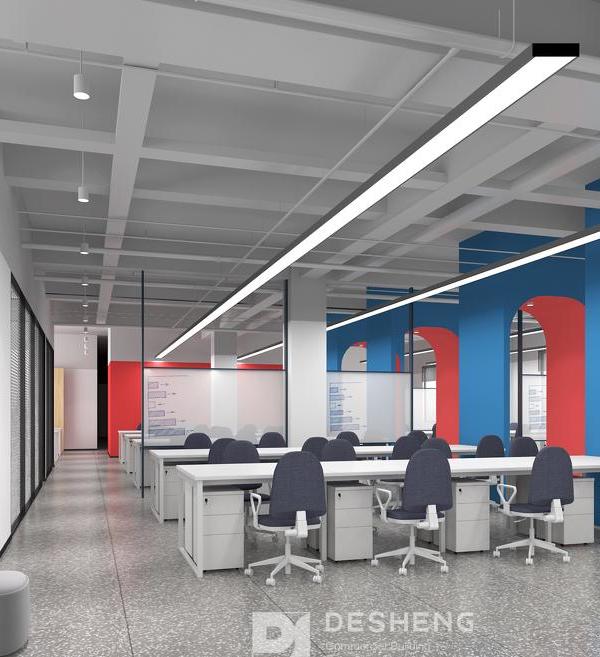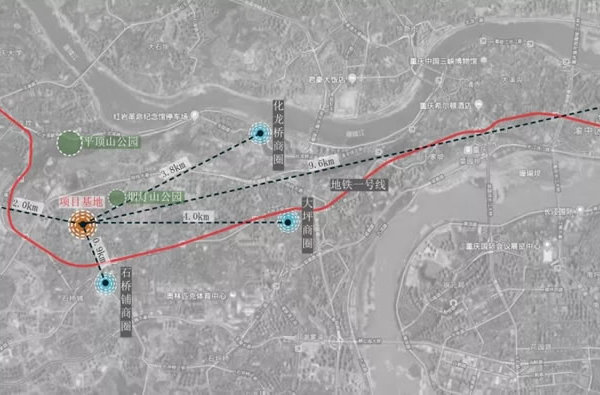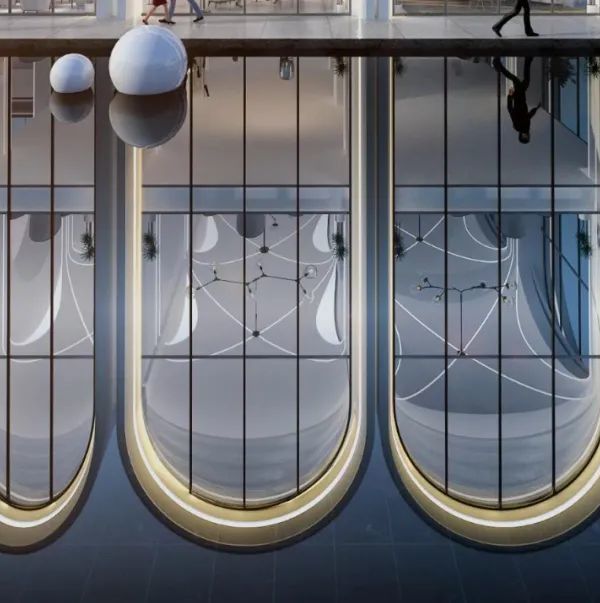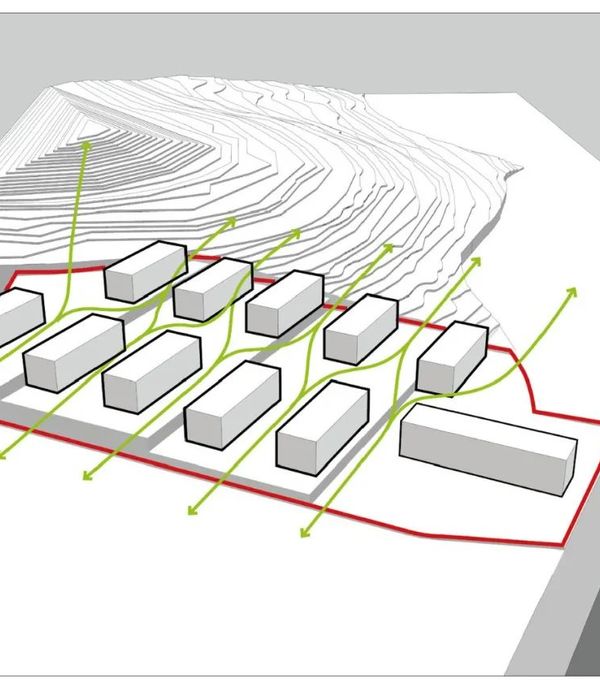mode:lina™ completed the spec suites and office building on behalf of developers, Demiurg, located in Poznan, Poland.
In the direct vicinity of the unmistakeable bunker office completed a year before in Poznan’s Górczyn district, yet another exceptional corporate building of DEMIURG company was built. And yet again mode:lina™ team was asked to prepare a comprehensive design of its interior.
The newly-created office building is a simple and modern form that brings together a delicate facade wood and large glazed areas. The concept of interior design corresponds directly with the building’s nature and the nature of its users’ business activities.
The ground floor houses the entrance area, a conference room and a kitchen, whereas upstairs there are office phone booths designed so as to make the impression of independent blocks, with glass fronts corresponding with the building’s external facade. Wooden panels on the walls work to improve the acoustics in this raw and industrial interior.
Another very powerful design element is the colour used to accentuate the front of the entresol along with adjacent walls and ceiling – together with a truly impressive spiral stairs and a countertop built into upstairs railing they form a solid spot of deep indigo. One more vividly colourful complement to the raw materials used inside are the bright orange circles going from concrete industrial ceilings down to block walls and to the insides of office phone booths in the form of acoustic panels.
The combination of strong colours and subtle greyness of natural concrete makes a perfect background for distinctive black elements of the interior design, like aluminium tabletops, lamps with exposed switches and wiring, and furniture pieces by Polish designers: Bejot, Noti, and MDD. The space is also being gradually filled with works by young Polish artists.
The effects of design decisions are not only quite impressive interior-wise, but also provide a truly interesting picture to be admired from the street level through the large glass frame.
Design: mode:lina™
Design Team: Paweł Garus, Jerzy Woźniak, Anna Kazecka-Włodarczyk
Photography: Patryk Lewiński
6 Images | expand for additional detail
{{item.text_origin}}

