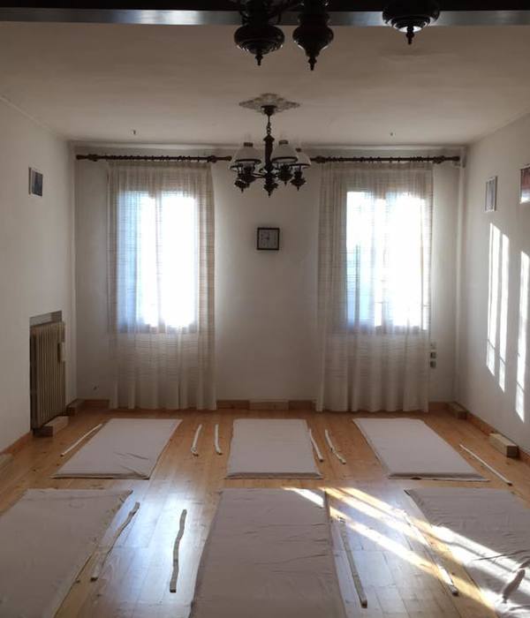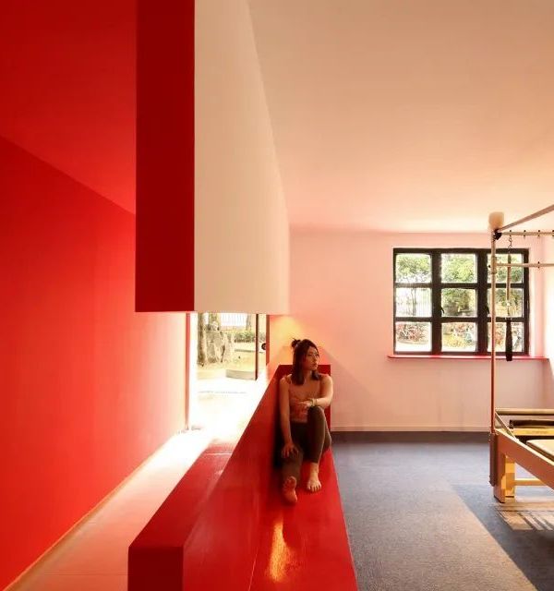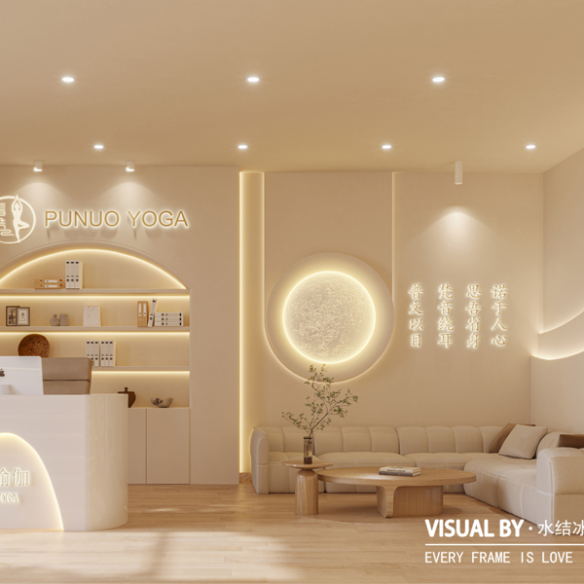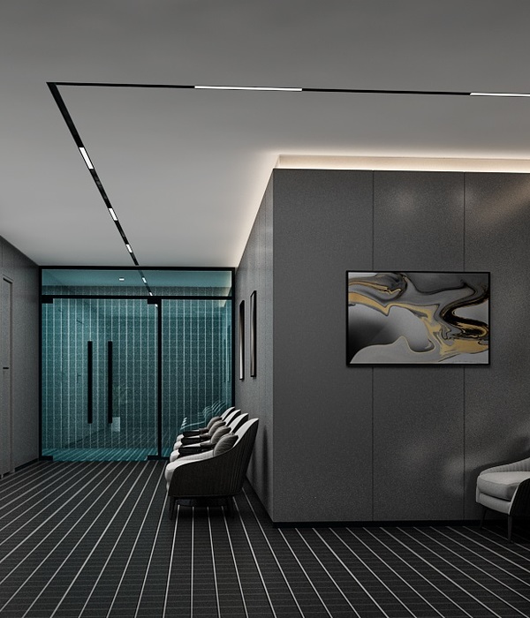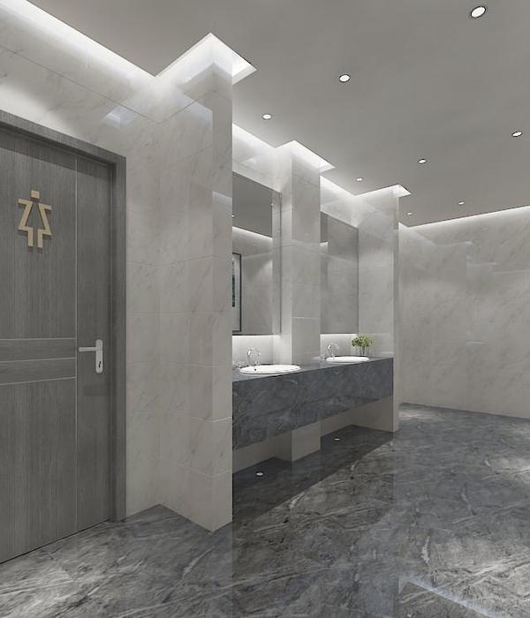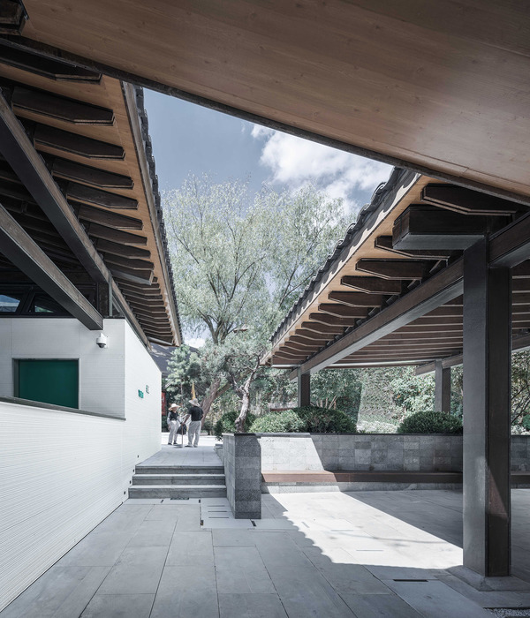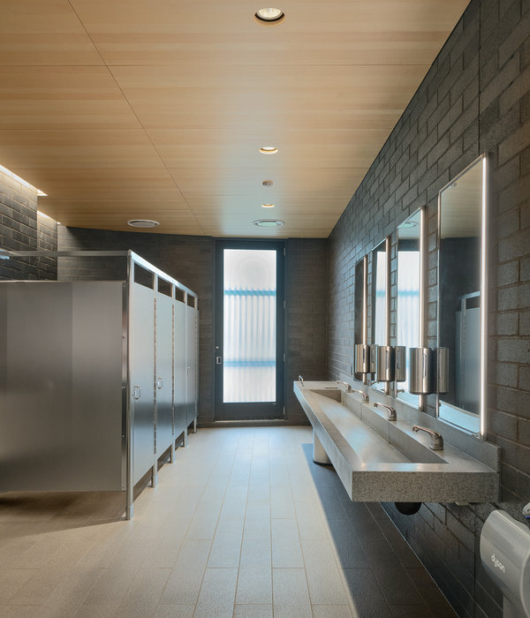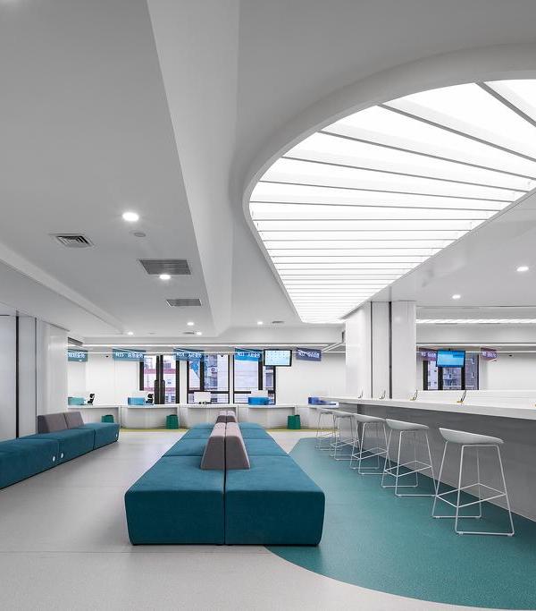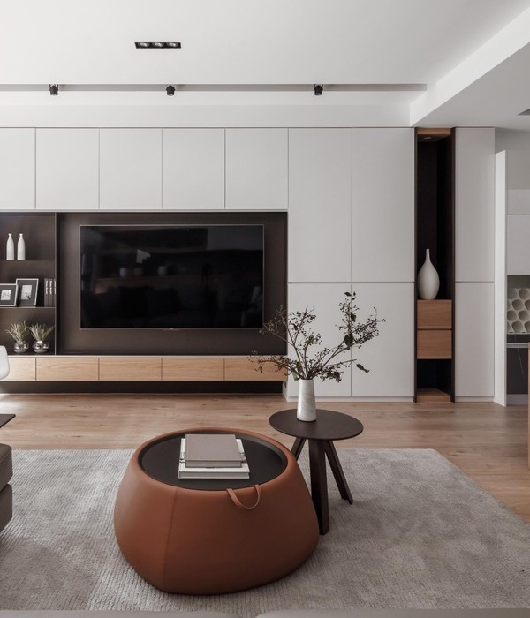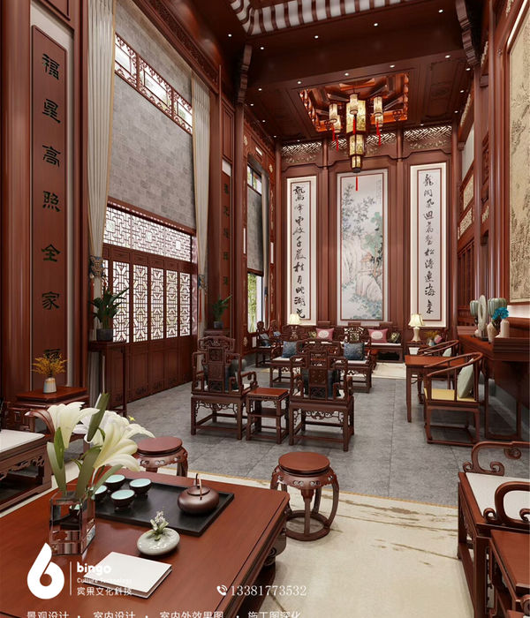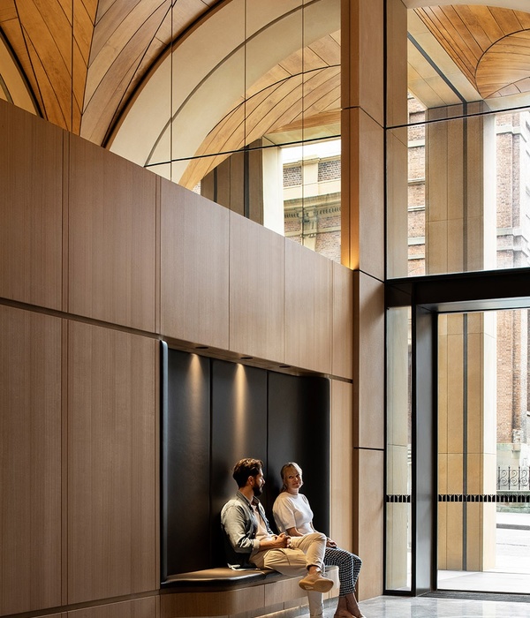维多利亚圣母修道院始建于1952年,位于肯尼亚境内。在2008年肯尼亚大选动乱前,该修道院曾容纳了西多会特拉普修会(Cstercian Trappist order),动乱后,修会的僧侣们搬迁到了乌干达。为了容纳越来越多的僧侣,新修道院的规模需要达到原修道院的两倍。项目由Localworks事务所设计建造,共涉及四栋新建建筑,分别为教堂、修女见习处、僧寮以及门楼。所有建筑都采用粘土砖建造,空间经过精心设计,并围绕着三个庭院组织在一起。
Our Lady of Victoria Monastery was originally established in Kenya in 1952. It hosts a community of monks from the Cistercian Trappist order who moved to Uganda in 2008 following post-election unrest in Kenya. Localworks’ architectural proposal followed a requirement to double the existing monastery in size and accommodate a growing community of monks. The design includes a total of four new buildings – Church, Noviciate, Guesthouse and Gatehouse. All buildings are intricately detailed in clay brick and arranged around three courtyards.
▼项目概览,overall of the project ©Will Boase Photography
设计考量与西多会传统建筑特点紧密结合,旨在营造纯洁无暇的空间氛围,保证僧侣修士在修道期间的专注与虔诚。教堂参考了原修道院教堂的建筑风格,设有一座高耸而狭长的桶形拱顶。虽然教堂的空间保持了传统的形式,但是建筑师却将建筑的结构巧妙地倒置;点缀着玻璃瓶碎片的砖带构成一道道连续的拱券,代替了笨重的石柱与传统的柱间窗,构成教堂独特的外观;散落进室内的阳光也在这里具象成“光柱”,仿佛承载着整座教堂。
Design considerations are closely aligned with Cistercian building traditions of creating pure spaces without distractions from a life of prayer and religious devotion. The church is a long, narrow and tall barrel vaulted volume; it is a direct reference to the architecture of monastic churches. As traditional as the space is, its structure has been subtly inverted; instead of solid masonry columns with windows in-between, ‘columns of light’ seem to carry this church, connected by arches made of strips of brickwork interspersed with glass bottles.
▼由周边环境远观修道院,viewing the monastery at distance ©Will Boase Photography
▼由见习处看教堂,viewing the church from the noviciate ©Will Boase Photography
▼由见习处庭院看教堂,viewing the church from the courtyard of the noviciate ©Will Boase Photography
▼砖材砌筑的桶形拱顶与标志性的亚热带轻质屋顶,Brick barrel vault with signature subtropical light roof ©Will Boase Photography
▼由外部看屋顶与玫瑰花窗,Rooftop and rose window ©Will Boase Photography
除了参考西多会修道院的建筑传统,设计还仔细回应了当地的环境背景,包括材料、气候,以及文化。教堂的屋顶采用了极具亚热带特征的轻质屋顶,在为建筑提供阴凉与保护伞的同时,收集雨水,并为光伏电池板留出空间。在材料方面,设计采用了可持续性极高的砖材,这些砖材是以咖啡壳作为燃料烧制而成的。将砖作为项目的主要材料也是基于西多会宗教建筑使用“单一材料”的原则,此外,这种砖还可以在场地附近生产,具有易于搬运、处理,经久耐用的优势。教堂的扶壁也采用了相同的砖材,通过逐渐增加砖墙的厚度与曲度,将建筑的荷载巧妙地传向地面,同时将承重结构以优美的建筑语言呈现出来。
Besides referring to the monastic architectural tradition of the Cistercians, the design carefully responds to the project’s local context, including material, climate and culture. A light-weight, secondary tropical roof hovers above the church, shading and protecting the building, collecting rainwater and providing space for photovoltaic panels. Material-wise, the design makes use of bricks sustainably fired with coffee husks. Using brick as a primary material follows the Cistercian principle of ‘material only’ – the brick is available close to site, ages well and is easy to handle. Building the church buttresses in brick by gradually increasing their thickness and depth towards the ground expresses architecturally the structural distribution of loads and moments.
▼同样由砖材砌筑的教堂扶壁,the church buttresses in brick ©Will Boase Photography
▼扶壁的形态展示出荷载的分布,The shape of buttresses shows the distribution of loads ©Will Boase Photography
▼扶壁结构中间的采光窗,Light window in the middle of buttress structure ©Will Boase Photography
▼教堂外观细部,sections ©Will Boase Photography
▼由僧寮看教堂外立面,viewing the church facade from the guest house ©Will Boase Photography
每当正午,阳光透过镶嵌着玻璃瓶碎片的教堂加固砖墙折射成美丽的“光弧”。设计中的光影游戏不止于此,在冬至日和秋分日的早晨,阳光会照亮教堂东侧的墙壁,而在下午晚些时候的礼拜中,光线则穿过玫瑰花窗在教堂的墙壁或地面上投下一枚圆润的光斑。为了确保全年舒适的室内气候环境,所有新建建筑均采用了被动式控温技术,包括:自然交叉通风系统、通风天花板、反光屋顶材料,以及窗口遮阳板等。
All new buildings are passively ventilated, with cross-ventilation, ventilated ceiling voids, reflective roofing material and shaded windows. This ensures a comfortable indoor climate throughout the year. The reinforced brickwork of the church that is embedded with glass bottles makes ‘light arches’ that direct sunlight into the church at midday. Light is played with further: sun catchers in the eastern wall are illuminated in the mornings of solstice and equinox days and a rose window casts a circular spot of direct evening light into the church during the late afternoon services.
▼教堂内部,interior of the church ©Will Boase Photography
▼圣坛,The alter©Will Boase Photography
▼祈祷区,praying area ©Will Boase Photography
▼光影效果,light and shadow effect ©Will Boase Photography
▼嵌入玻璃瓶底的砖材拱顶与玫瑰花窗,the brick vault embedded with glass bottles and the rose window ©Will Boase Photography
▼材料细部,mater detail ©Will Boase Photography
修道院的其他三座建筑呈现出低调的合院形式。堆叠的粘土瓦条形成倾斜的底座,将建筑的地平面抬升了起来,避免了积水情况的发生。底座之上,实心与镂空砖墙的交织,模糊了墙壁与门窗的概念,创造出有趣的视觉游戏。建筑内侧的走廊向中央庭院开放,尺度不一的镂空砖墙支撑起廊道上方的屋顶。
▼见习处入口,entrance of the noviciate ©Will Boase Photography
▼面向内院开放的走廊,corridor opening to the inner courtyard ©Will Boase Photography
▼实体砖墙与镂空砖墙的交织,The interweaving of solid brick wall and hollow brick wall ©Will Boase Photography
▼由走廊看洗手间,viewing the washing room from the corridor ©Will Boase Photography
The other three buildings in the monastery are modest courtyard blocks. Inclined plinths made of stacked clay tile strips elevate these buildings above a generally waterlogged environment. Above, there is a play between solid and perforated brick walls, blurring the lines between walls and openings. Towards the courtyard, walkway roofs are supported by load-bearing perforated brick screens of varying sizes.
▼僧寮外观,the guest house ©Will Boase Photography
▼混凝土桶形拱顶与教堂形成呼应,the concrete barrel vault echoes with the church ©Will Boase Photography
▼半室外庭院空间,semi-outdoor space ©Will Boase Photography
▼混凝土拱顶细部,details of the concrete barrel vault ©Will Boase Photography
通过精心的景观设计,场地内形成了一系列简洁宁静的冥想空间,为僧侣们创造出高品质的冥想与修行环境。回廊花园旨在引导人们对自然世界的观察,而教堂前的庭院则回应了宗教透明秩序的理念,同时形成了教堂与世俗相隔离的屏障。而僧寮庭院的设计则倾向于促进人们与花园空间的互动,与前两者形成鲜明的对比。
The landscape design of this project forms simple, contemplative spaces which facilitate the life of meditation and reflection led by the monks. The cloister garden is purely intended for observation whilst the courtyard in front of the church responds to the idea of transparency of the order at the same time as physically creating a protective barrier from the outside world. This contrasts with the guest courtyard design which allows for direct interaction within the garden space.
▼庭院,courtyard ©Will Boase Photography
▼砖墙细部,detail of brick wall ©Will Boase Photography
▼施工过程,construction process ©Will Boase Photography
▼总平面图,master plan ©Localworks
▼教堂平面图,plan of the church ©Localworks
▼教堂立面图,elevations of the church ©Localworks
▼教堂剖面图,sections of the church ©Localworks
▼见习处平面图,plan of the noviciate ©Localworks
▼见习处剖面图,sections of the noviciate ©Localworks
▼僧寮平面图,plan of the guest house ©Localworks
▼僧寮剖面图,sections of the guest house ©Localworks
▼项目更多图片
{{item.text_origin}}

