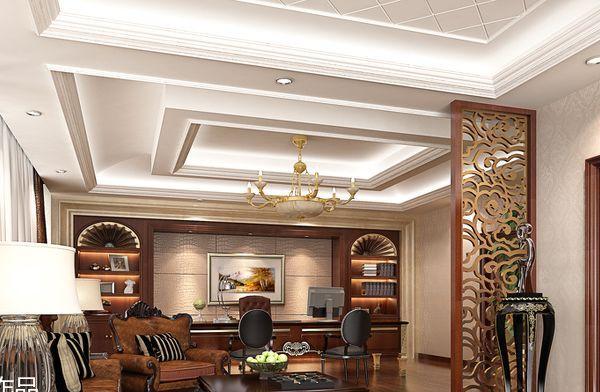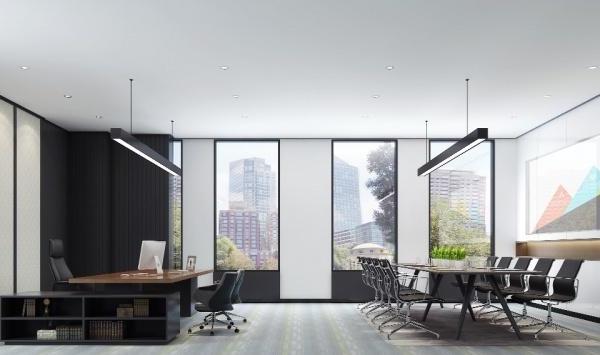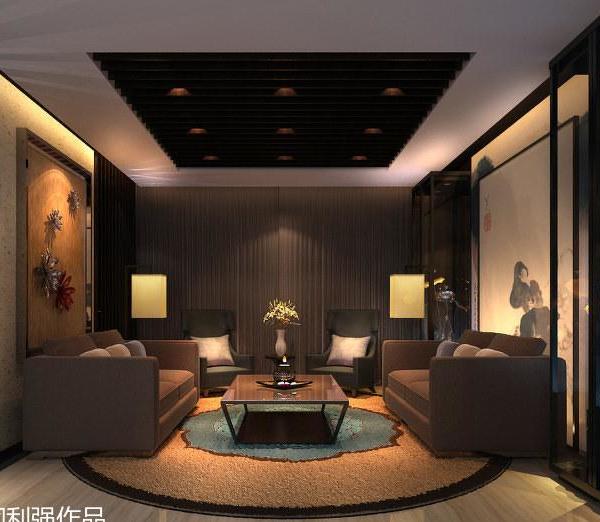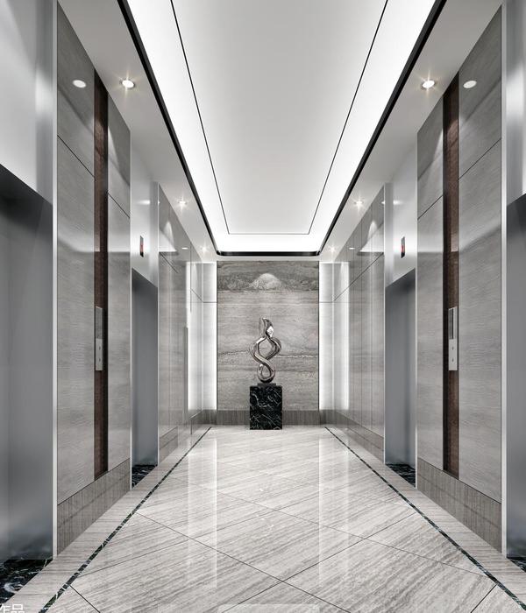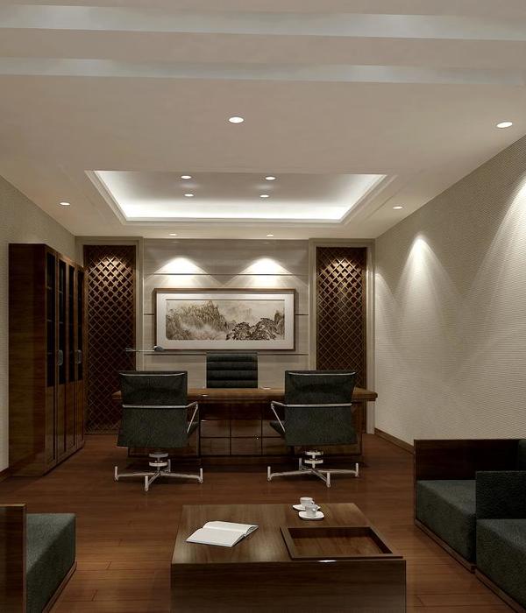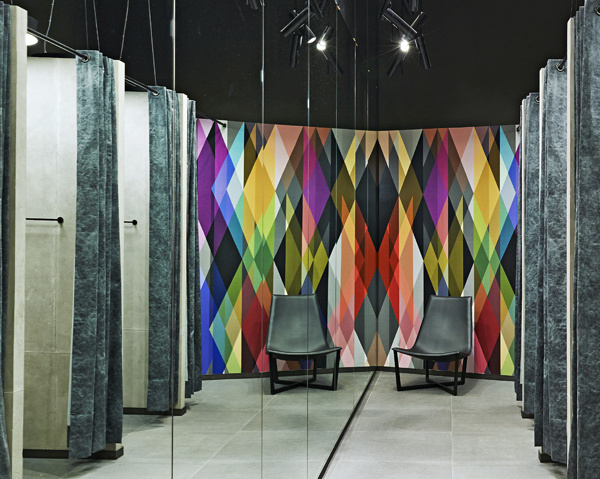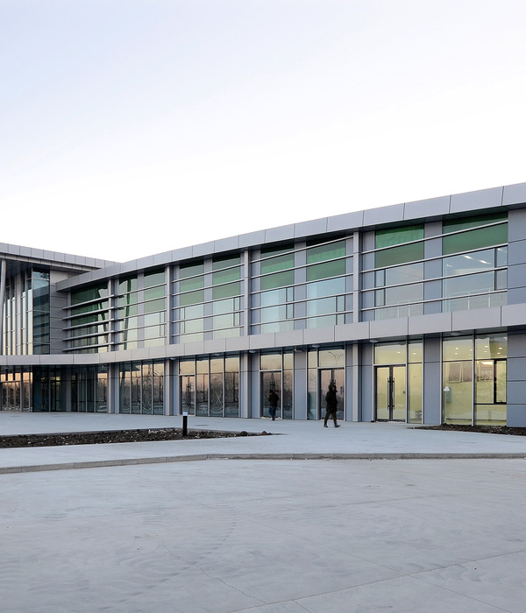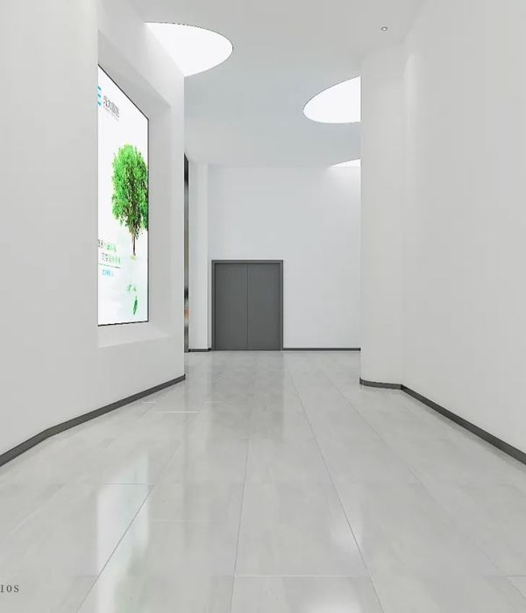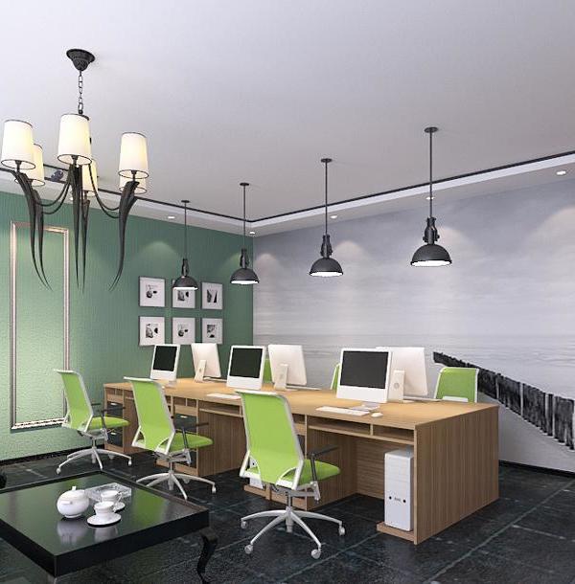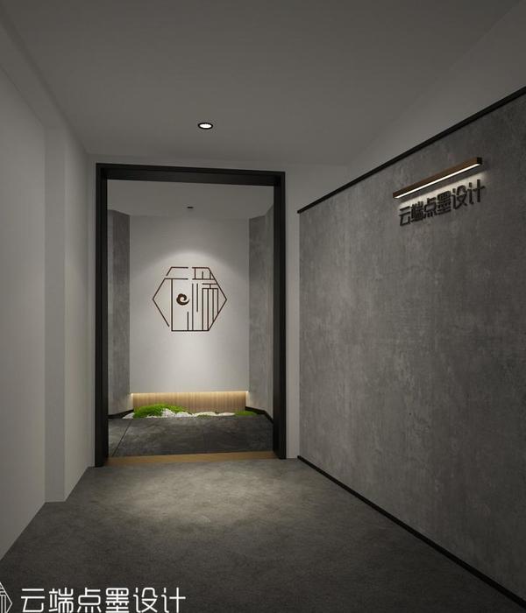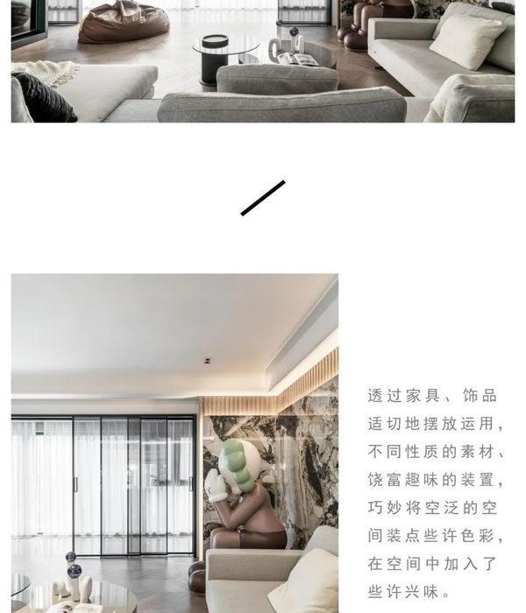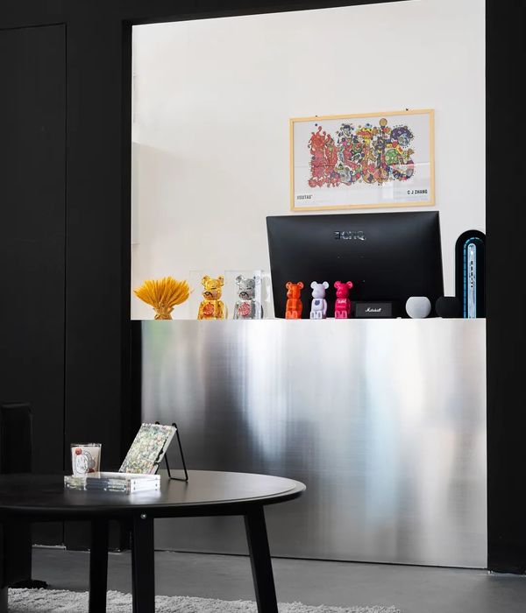TKEZ Architects did the design concept, planning and construction supervision of the new N26 headquarter in Berlin generating a "new style open office concept" with convincing spacial qualities, CI branding and custom furniture design for 90 emplyees.
The new N26 HQ is located in the upper floors of a Berlin Plattenbau form the DDR times overlooking the Spree river on the one side of the long stretched office space and a typical Berlin courtyard with large scale graffitty street art walls and the view on Alex on the opposite side.
The Style of the Office Space is all about conserving the rough but rational and straight forward concrete structure of the Plattenbau, leaving the concrete prefabricated elements of the ceilings and columns exposed and adding transparent partitions which generate the floorplan custom designed to the companys needs and requirements.
To this bare structural concrete TKEZ added taktile surfaces and colorful textures to give the spaces the high-end design, visual qualities and comfort. TKEZ designed the matrix of numbers and digits, derived from the banks code, which is covering the floor surface of the open office spaces in white letters.
The strong linearity of the building is enhanced by layouting the floorplan with the work groups, meeting rooms, single offices and breakout spaces such as a lounge space, the kitchen as informal meeting space and telephone booths only on the one side towards the spree river. The natural lighting situation and workplace comfort is optimized this way. One slender continuous linear lighting element stretches down the 30m hallway while the pendant lights above the workbenches are arrayed perpendicular.
The other Part of the office forms the big former ballroom. TKEZ also exposed the rough concrete structure and beams of the space, showing the huge dimension and generated a strong visual impact by the liear light strips which are designed to create a "movement of light" through the ample space. The movement of the light develops from head height when one enters the space and rises up to a height of 6m at the end of the space above the gaming galery.
This large ballroom is also the place for the emplyees to come together for presentations and meetings on the wide tribune steps.
{{item.text_origin}}

