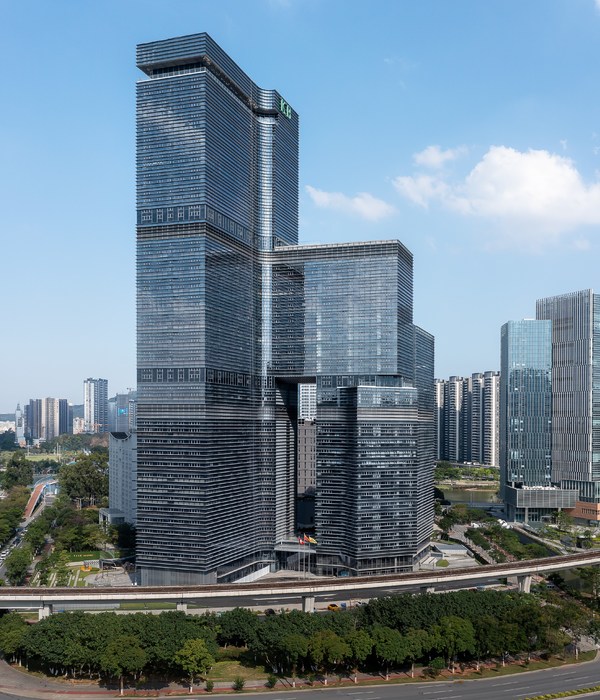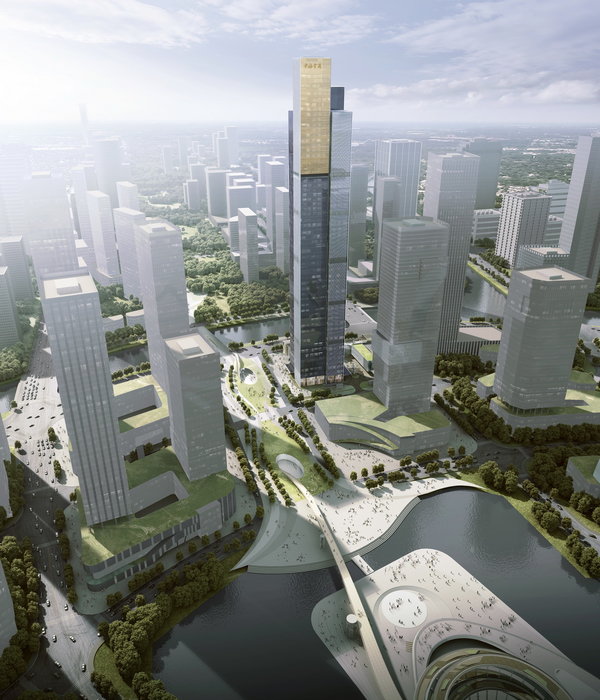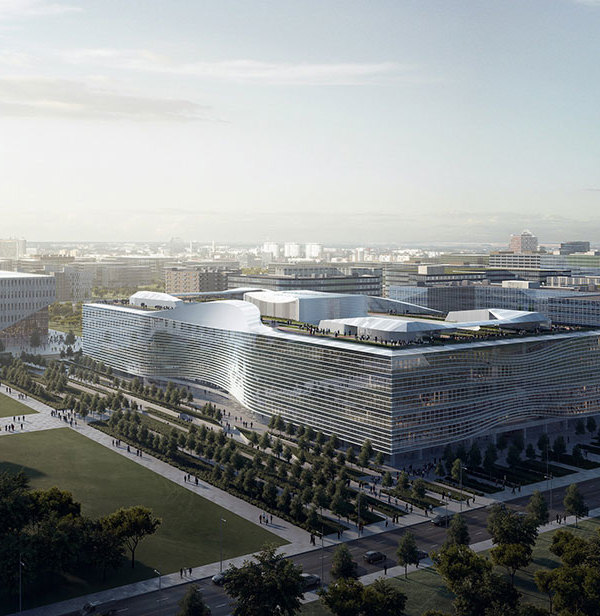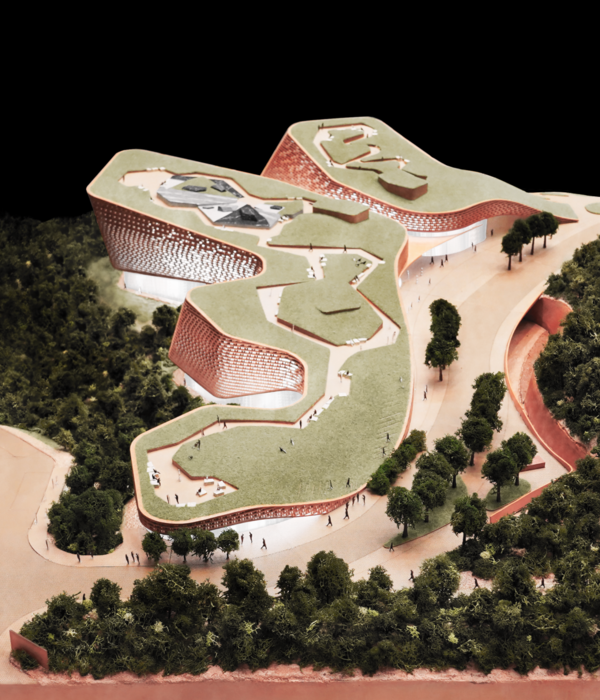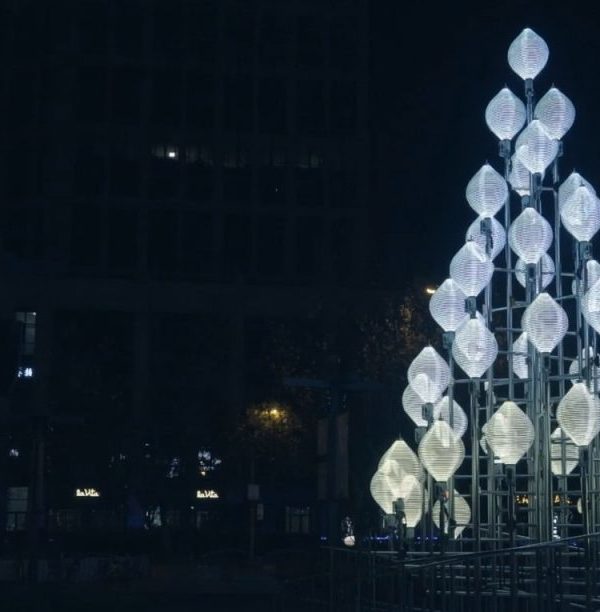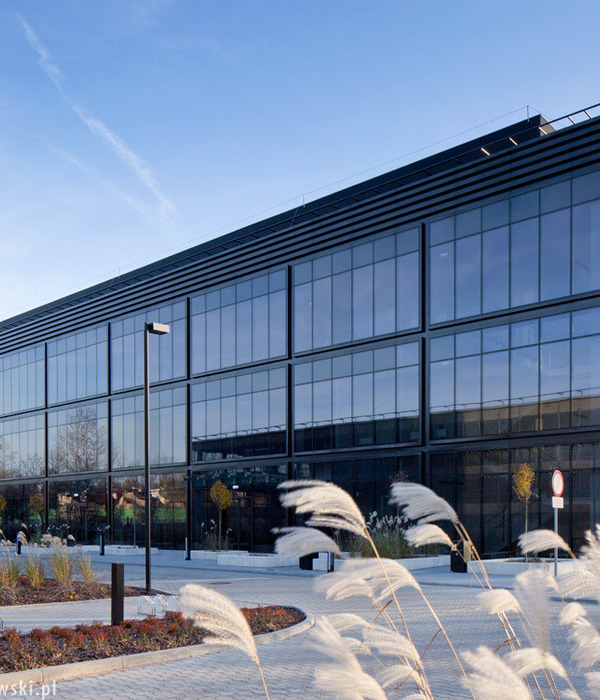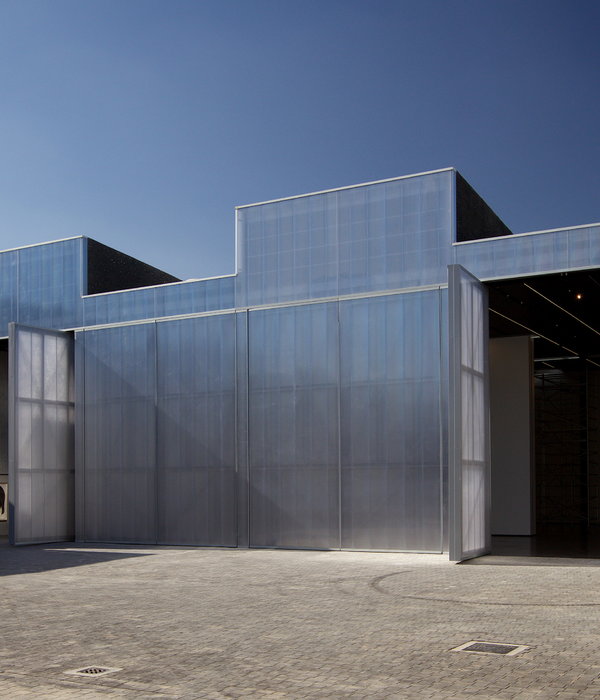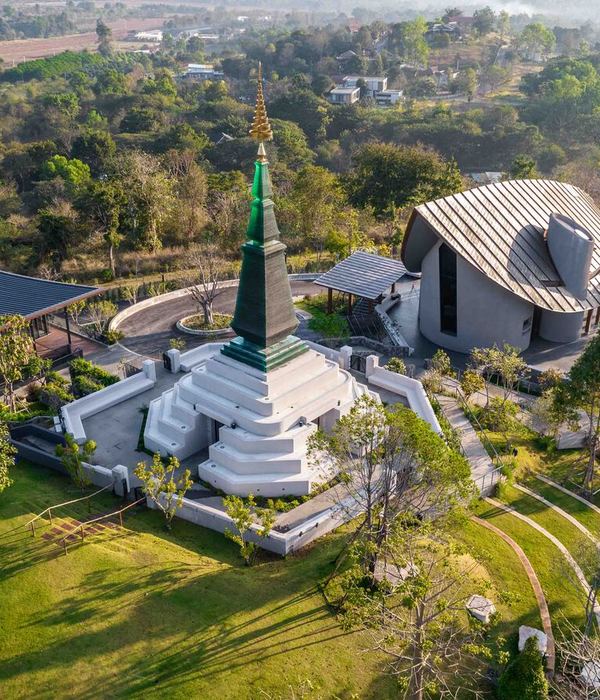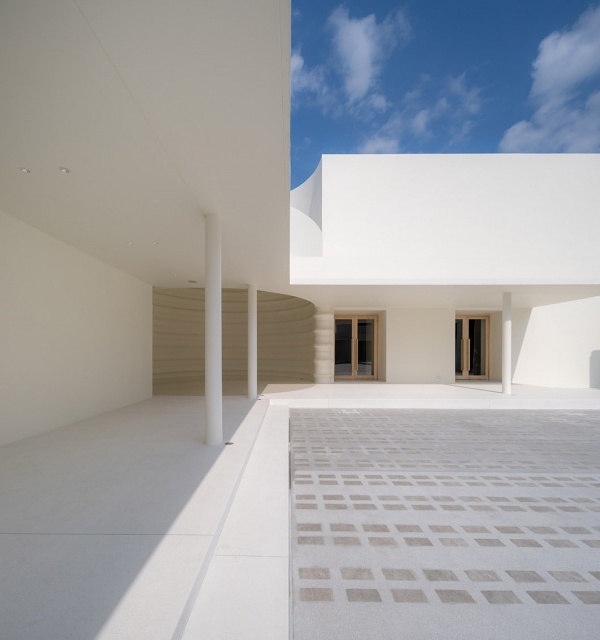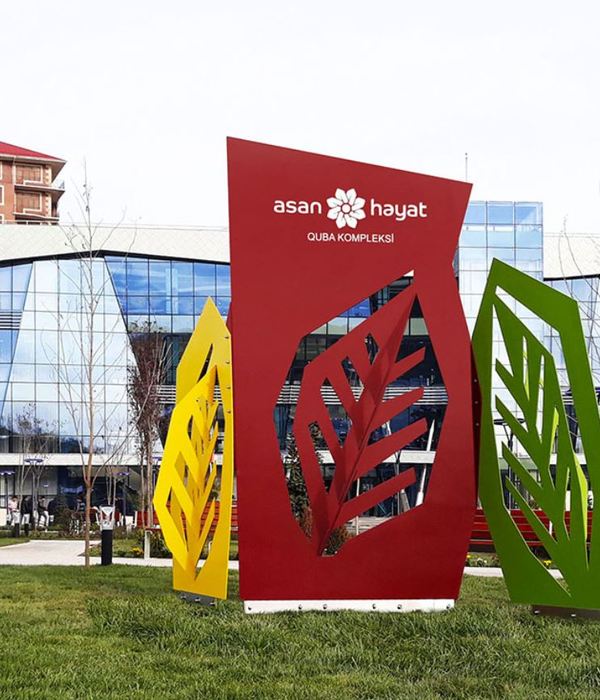对于建立在自然环境中的建筑,建筑师富有决定性的责任。从一开始,扩大独特而雄伟的土地的机会就是推动魁北克户外设施协会(SÉPAQ)使命的动力,包括:“开发委托土地和公共资产;确保客户、魁北克地区和子孙后代的利益的可持续发展;将人与自然联系起来。”
Architects have a determining responsibility when it comes to building upon the natural environment. From the beginning, the opportunity to magnify a unique and majestic territory was the motivation driving the mission of the Société des Établissements de Plein Air du Québec (SÉPAQ): «…to develop the territories and public assets entrusted to it; …to ensure sustainability for the benefit of its clientele, the regions of Quebec, and future generations; …to connect people to nature. »
▼建筑与环境,the building and surroundings
▼俯瞰图,top view
土地开发——联系历史、项目和自然
Land Development – Linking History, Program, and Nature
牵引营地的历史可以追溯到由圣让湖岛屿形成的萨格奈河河口从原木牵引站向小木块牵引站转型的时期。因此,曾经用于伐木作业的吊杆是一种标志性结构,它构成了该项目的主体。这是一条追溯历史联系的主线,同时创造了通往Pointe-Taillon国家公园Touage营地新晋度假圣地的跳板。除了诗意表达和物体形式,建筑概念也源于“吊杆”这一意向。防护屏、人行桥、观察点、滤光器和结构表达的概念都是发展的途径,它们共同构成朴素而连贯的建筑集合,满足接待建筑的技术和功能考虑,有利于用户体验。
▼土地发展,development of the territory
The Tow Camp dates back to the time when the mouth of the Saguenay River, formed by the islands of Lac Saint Jean, was used as a towing station for logs being redirected to the small wood lump. Thus the boom, an emblematic structure formerly used for log driving and logging, forms the backbone of the project. It is a common thread that traces links with history, while creating a springboard to the new resort vocation of the Camp de Touage sector of Pointe-Taillon National Park. Beyond the poetics and the form of the object, architectural notions have emerged from references to the boom. The concepts of the protective screen, footbridge, observation point, light filter, and expression of the structure are all avenues of development that have led to a sober and coherent architectural party that meets the technical and functional considerations of the reception pavilion for the benefit of its users’ experiences.
▼人行桥-灵感来源于吊杆,footbridge – inspired by boom
三段式建筑方法
The Three-Stage Architectural Approach
该项目的体量分割为所有公园使用者创建了中央接待区,同时对来自停车场、自行车道和人行道等各个入口的人流起到分流作用。这种策略也有助于适应场地地形和保护建筑物附近的植被。外部空间的使用为项目的循环系统提供了真正的户外体验。人行桥是体验的起始点,在它的引导下,游客路径蜿蜒穿过各种可进入的空间。从木桥上可以到达接待处、精品店、设备租赁区、阳台和露营服务区。高架走道在终点处变成楼梯,可以直接通往下方的露营区。这种外部流通的策略对预算有限的项目来说是经济的,同时也促进了游客对环境的探索。
▼实施方案,implantation plan
▼建筑设计,architectural design
The fragmentation of the program allows for the creation of a central reception area for all users of the Park. The pavilions frame a reception area, while filtering access from the various entry points; parking, bicycle path, and pedestrian path. This pavilion strategy also favors adaptation to the topography of the site and the preservation of a vegetal cover near the buildings. The use of the exterior space for the project’s circulation system provides a true outdoor experience. Guided by a footbridge, a must at the beginning of the experience, the visitor’s path winds through the different accessible spaces. The reception, the boutique, the equipment rental area, the veranda, and the service areas for campers are accessible from the wooden bridge. An elevated walkway ultimately becomes a staircase for a more direct link to the camper area below. In addition to being economical for a project where public budgets are limited, this strategy of externalizing circulation stimulates the user’s discovery of the environment.
▼带有巨大悬挑的屋顶,the roof with large overhangs
一方面,带有巨大悬挑的屋顶之间的衔接体现出不同功能的等级关系,另一方面,它可以保护木材的耐久性能和使用过程不受恶劣天气的影响。这个保护罩形成了缓冲区,供人聚集和放松,同时还通过景框建立起有趣的视觉联系。组件、开窗和屋顶凸出部分专为三个季节的使用而设计,它们经过校准并集成被动通风和加热原理。
On one hand, the articulation of a roof with large overhangs expresses a hierarchy between the different functions, while on the other hand ensuring perenniality and the development of wood protected from bad weather. This enveloping canopy forms protected buffer zones for gatherings and relaxation, while also generating visual links of interest via openings framing the landscape. Designed for 3-season use, the assemblies, fenestration, and roof projections are calibrated and integrate passive ventilation and heating principles.
▼檐下缓冲空间,buffer space under eaves
▼室内外视觉联系,visual connection between indoor and outdoor
▼接待区域,reception area
Camp de Touage服务中心将连贯而富有诗意的建筑方案同所在自然环境相结合。与推广度假村的使命和SÉPAQ的公共职业相联系,它唤起了与伐木和林业相关的土地和历史参考,融入Véloroute des Bleuets地区的旅游路线,并有利于游客在包裹的容器中探索该区域。
The Camp de Touage Service Center combines a coherent and poetic architectural resolution with its natural environment. In direct relation to the mission of promoting the resort and the general public vocation of the SÉPAQ, it evokes territorial and historical references related to the log drive and forestry, integrates the route of the Vélo route des Bleuets, and favors the discovery of the site in an enveloping wooden case by all visitors to the region.
▼立面夜景,facade by night
▼入口夜景,entrance by night
▼人行桥夜景,footbridge by night
▼夜景,night view
▼首层平面图,level plan 0
▼一层平面图,level plan 1
▼立面图,elevation
▼剖面图A,section A
▼剖面图B,section B
{{item.text_origin}}

