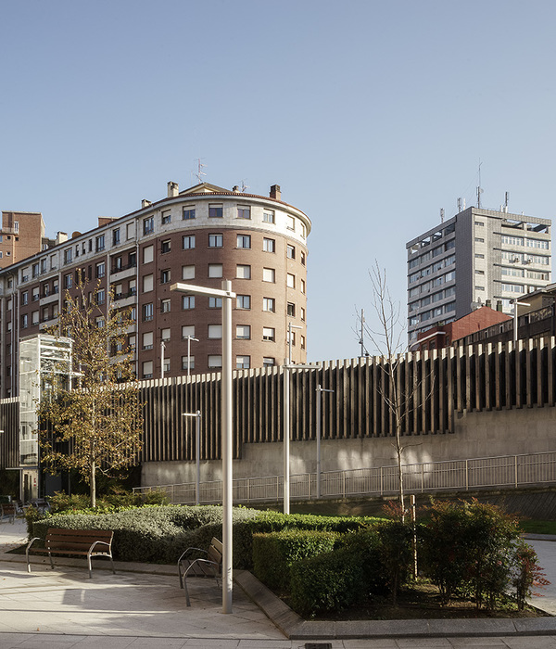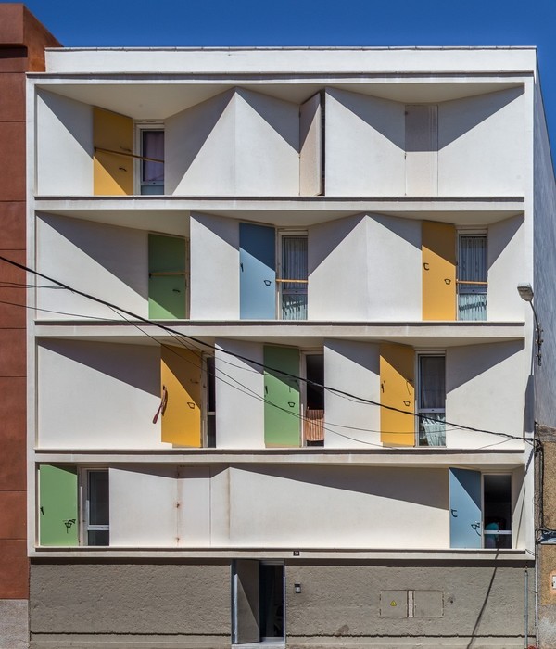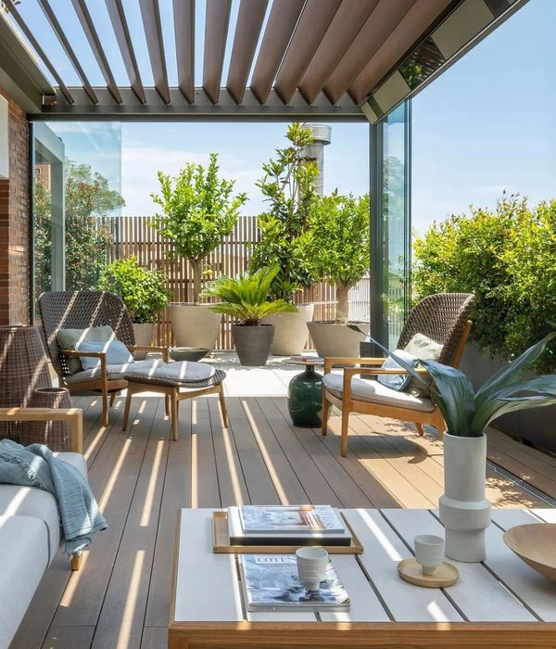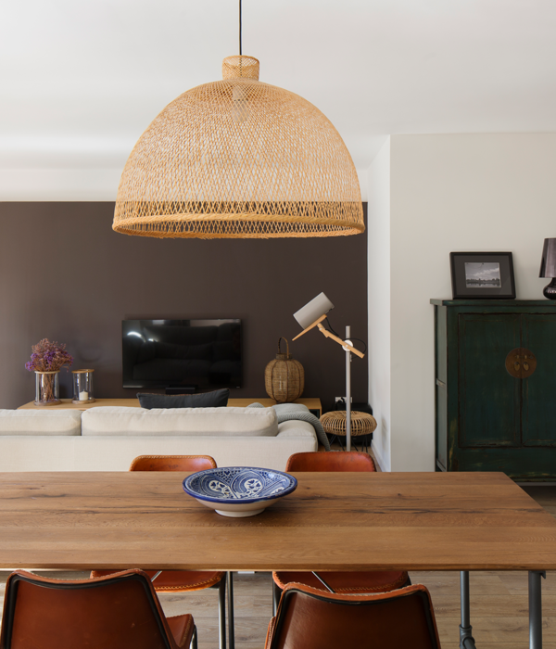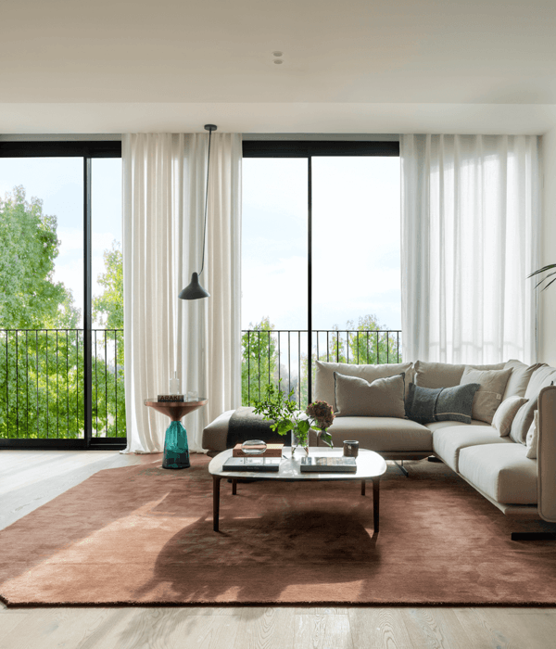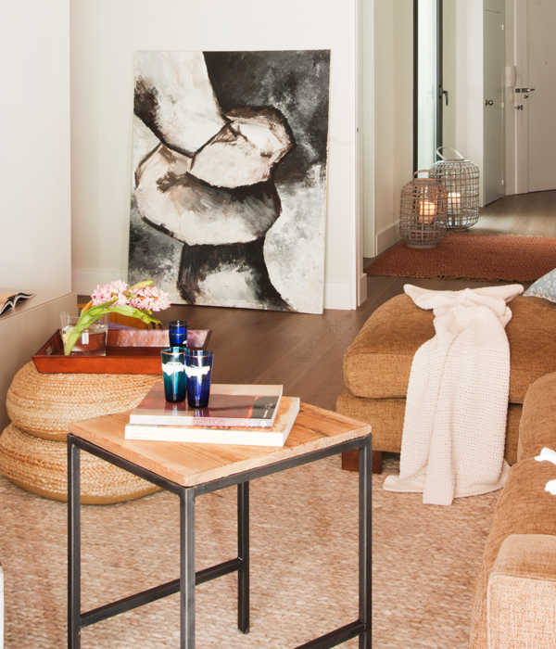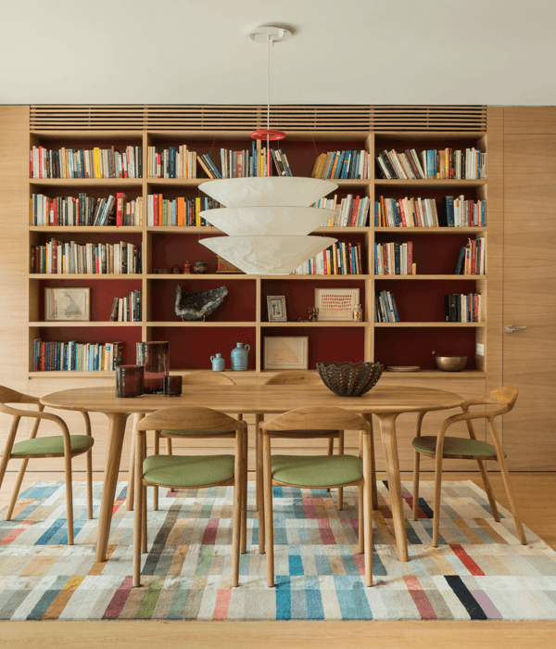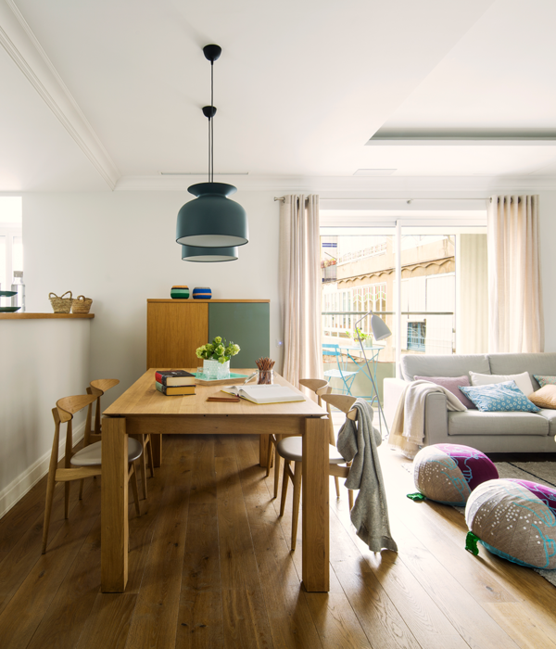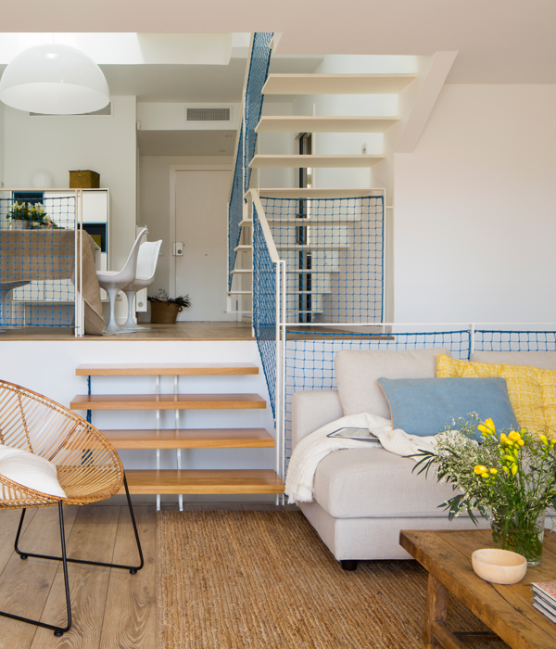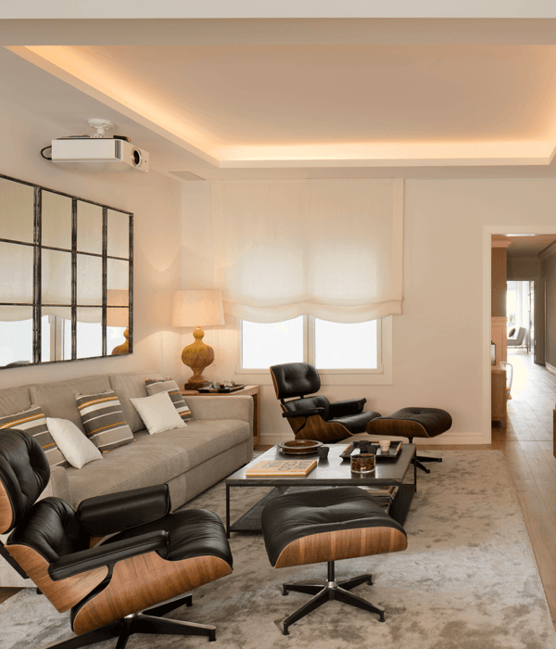The project was developed for a family that wanted to have a timeless and functional apartment. We maintain the original bathrooms with excellent finishes and coatings, and also the wooden floor that was already delivered throughout the apartment which gave us the possibility to focus the investment in the social area and bedrooms.
Despite being a new building, the apartment has the same large windows that the modernist buildings of the neighborhood Higienopolis/Santa Cecilia usually has, which allows good circulation and cross ventilation from one room to another, making the use of air conditioning less necessary. The original kitchen was too small and did not attend to the needs of the clients and that’s why this area was one of the biggest adaptations made to the blueprint.
The main highlight of the apartment is the social hall. It already impresses upon arrival with the wooden muxarabi on a green background and with the lighting created through the tensioned screen on the side, causing the impression of having the light of a real window. On the main wall, we used the tactile floor tile in a light gray color, normally used on sidewalks for the visually impaired. The tile integrates all the environments of the social area.
The TV room is the environment that is the most used by the family and it works as a connection between the private and social areas, which can be integrated or not through the sliding doors that are built into the wooden panel. This multifunctional room is the heart of the house, where parents and children can work, study and socialize.
Some design pieces were exclusively developed by the office for this project, including the living room bench, the dining table - which refers to a folding paper - and the terrace pendant that can also work as a cachepot for plants.
{{item.text_origin}}

