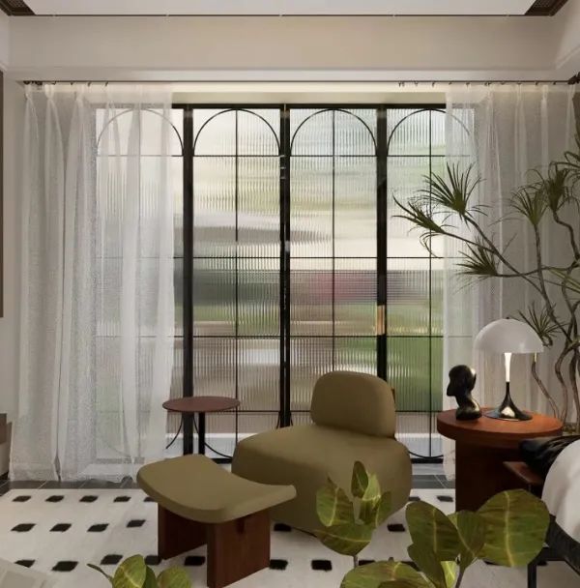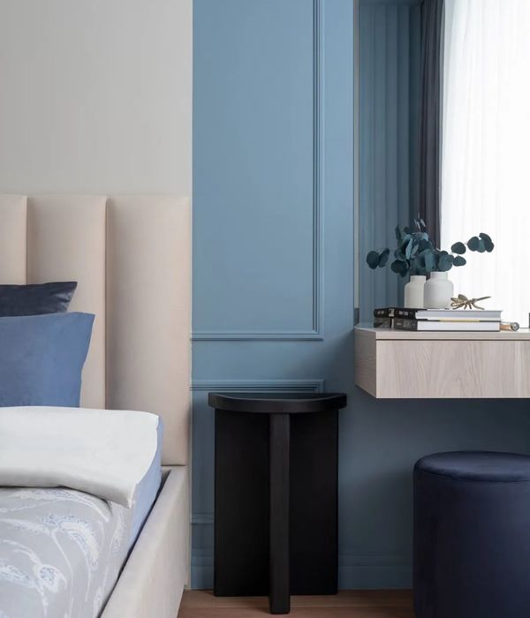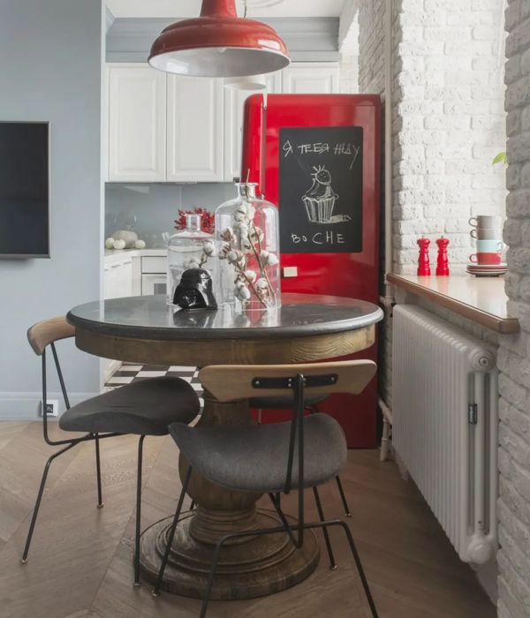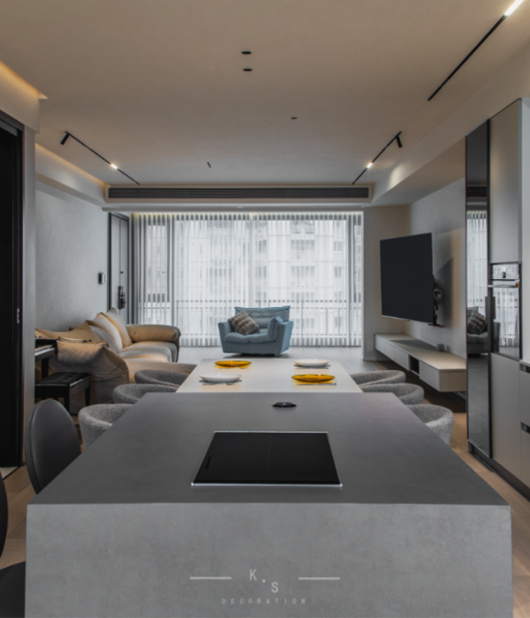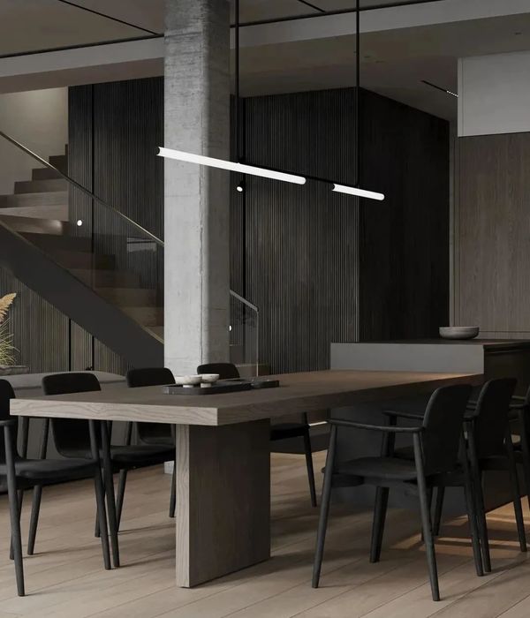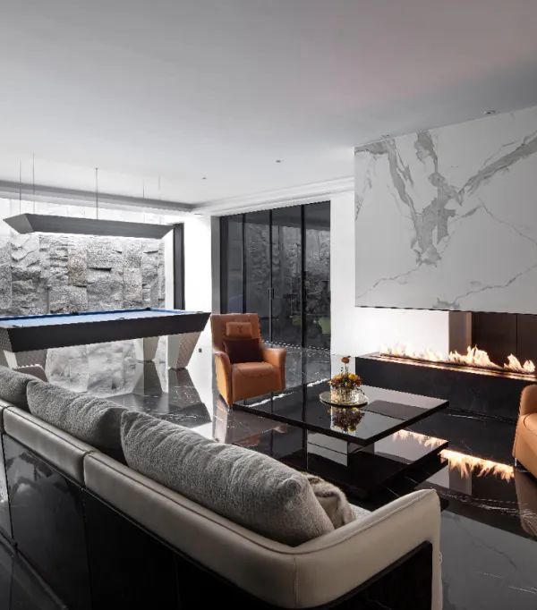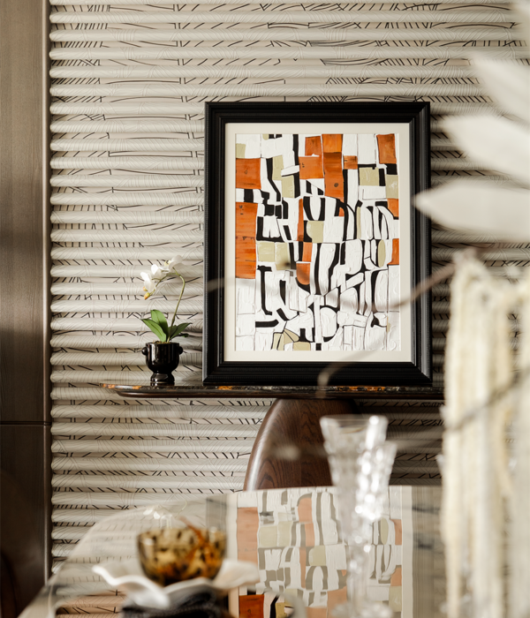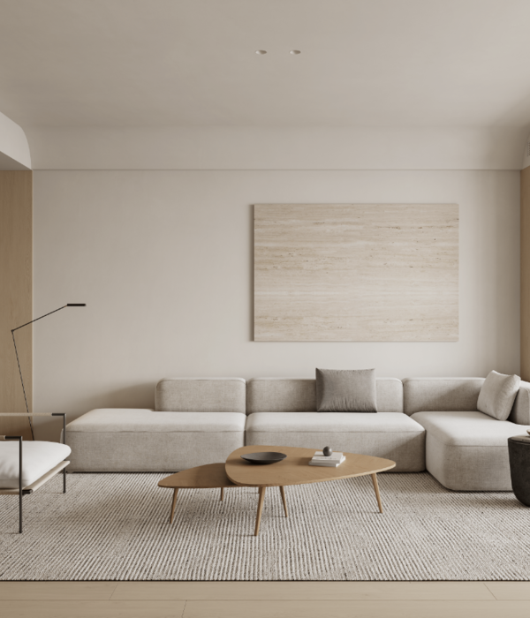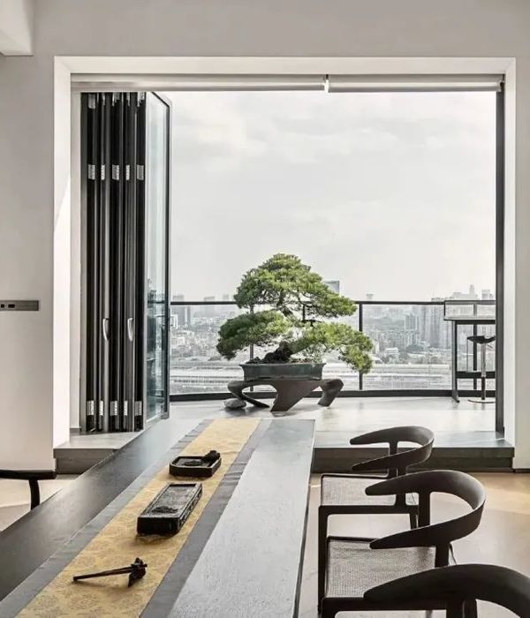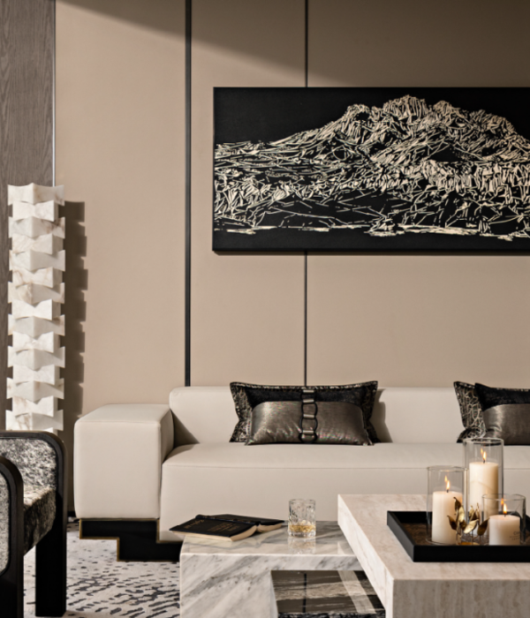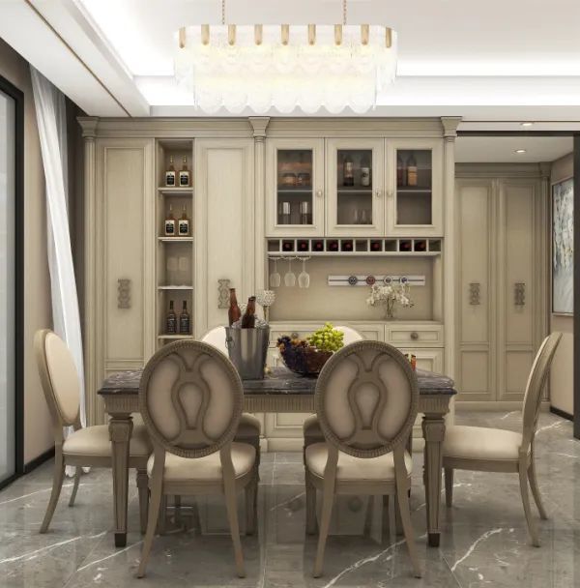装配过程 | Fabrication Efforts
在制作好日光室的外壳之后,建筑师不远万里地将其运送至项目场地,并与业主共同完成了整个天花板的装配。预先钻孔的胶合板上使用了超过1200个螺钉,固定于屋面椽条下方,其中使用了超过5000英尺的吊线。胶合板下方是128块透明的亚克力板,支撑着由7000英尺的电线连接的29000个LED灯。397个数控切割的定制模块通过热力塑形呈现出不同角度。整个天花板的装配规范公差控制在1/32″的范围内。
Once the sunroom’s shell was constructed, the architect relocated across country to the project site. Working together, Flynn and the client fabricated and installed the entire ceiling sculpture. Pre-drilled plywood panels were painted and filled with over 1,200 eye bolts. The plywood was then fastened to the underside of the roof rafters and 5,000 feet of suspension wire was attached. 128 clear acrylic panels hang below and support over 29,000 LEDs connected by 7,000 feet of electrical wire. Using custom bending tables, 397 uniquely shaped, CNC-cut, translucent pieces were thermoformed on individual angles. These were hung within a 1/32″ tolerance to complete the ceiling.
▼装配示意图,fabrication diagram
{{item.text_origin}}

