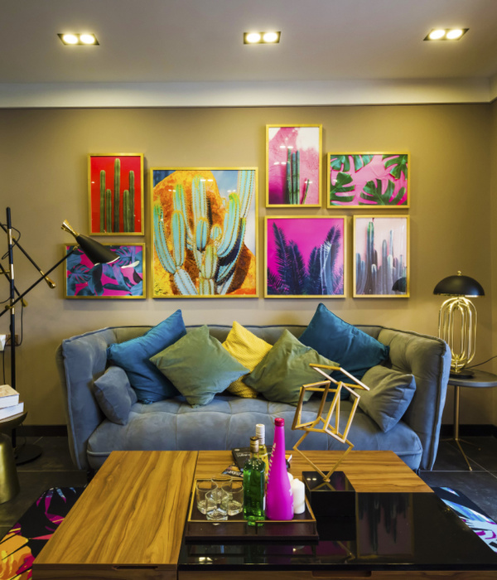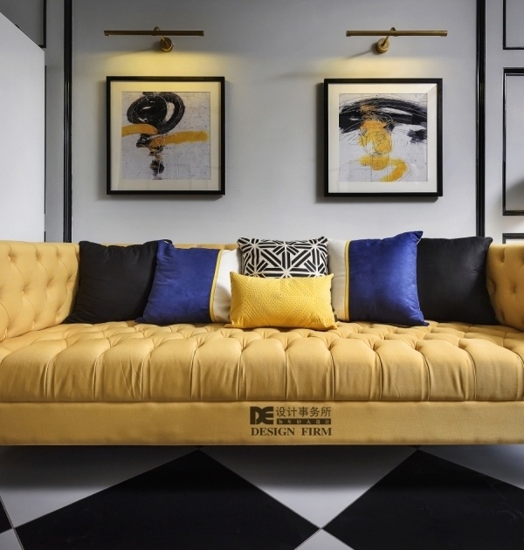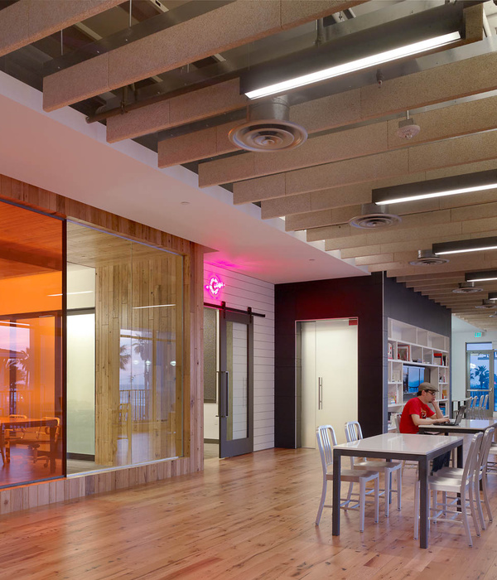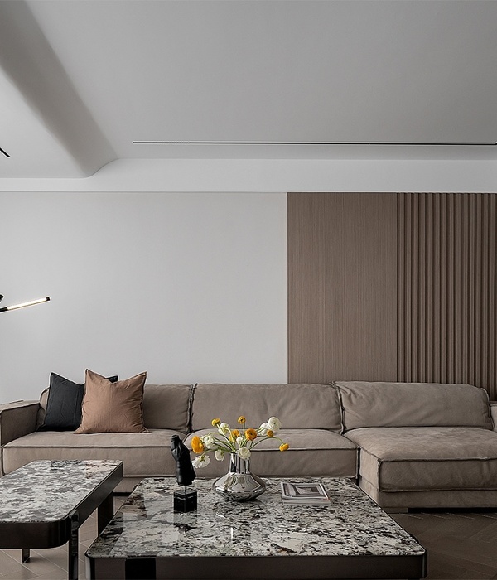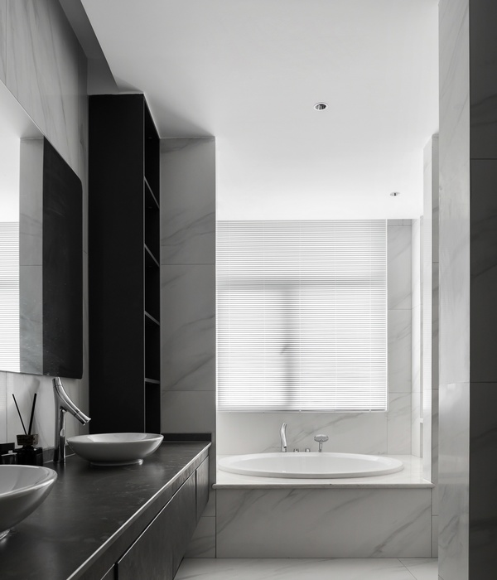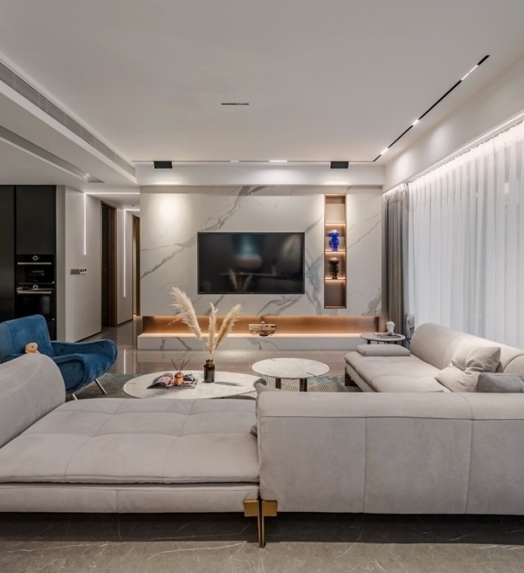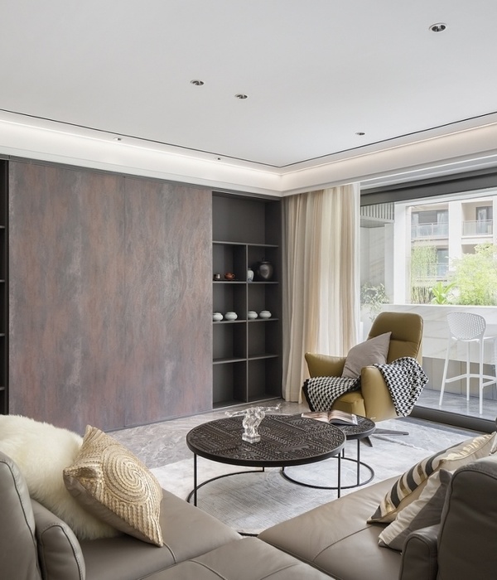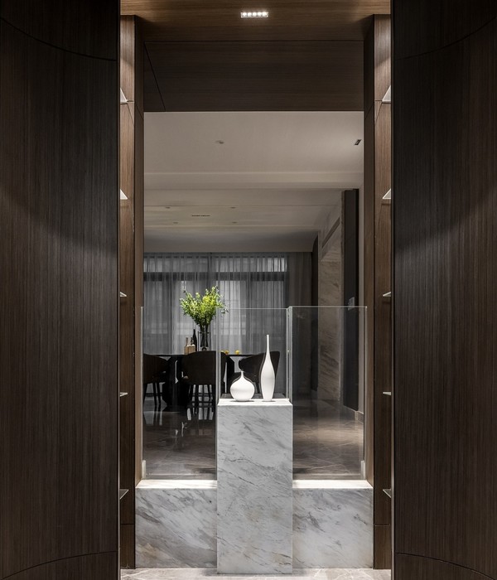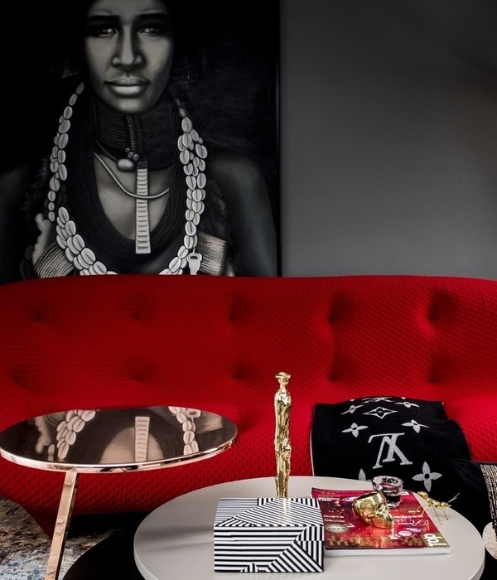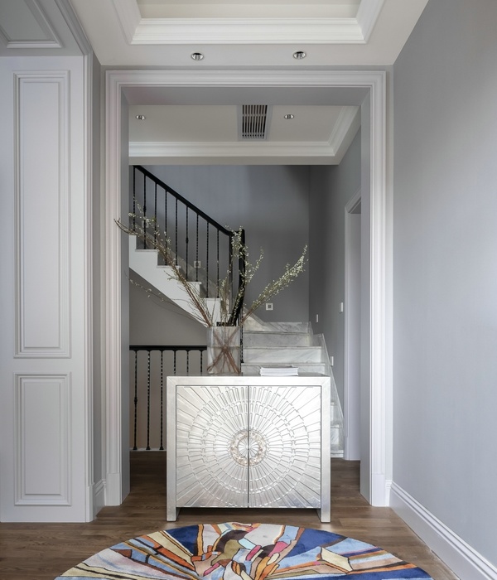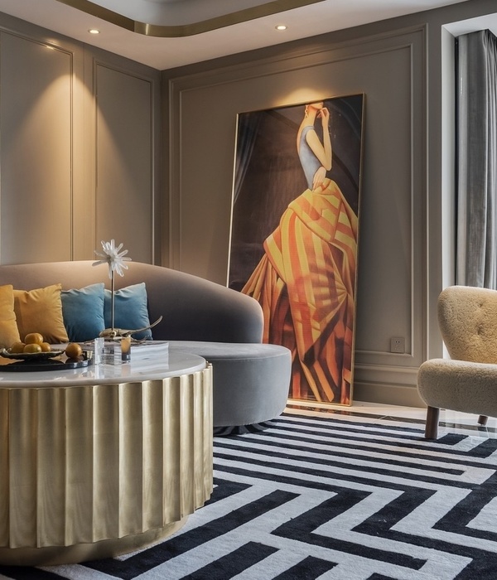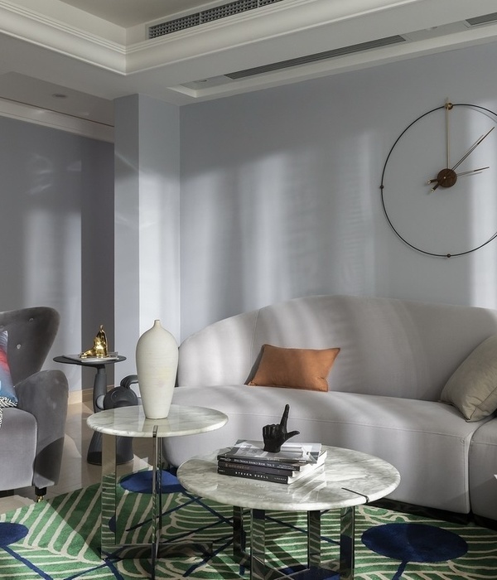- 项目名称:济南龙湖·西城御湖境示范单位
- 业主团队:龙湖集团济南公司
- 完工时间:2023年10月
- 项目面积:184㎡,143㎡
- 项目摄影:YUAN STUDIO
New York
纽约.设计
New York Design
纽约&DAS大森设计
GREEN LIFE
古人流连于泉城的美景与繁华写出了数不清的美诗,悠久的历史文化、厚重的人文底蕴,顺一汪泉水而行,自然与历史在此浸润。DAS大森设计结合时代语境,诠释塔尖人士对于雅奢生活的追求,设计关联城市繁华、奢华质感、社交场景、人文情怀等多维度的碰撞与洞察,构筑泉城济南高端人居封面的标杆。
The ancient people lingering in the beauty and prosperity of the Spring City have written countless beautiful poems, with a long history and culture, and a rich cultural heritage. Walking along a pool of spring water, nature and history are immersed here.
DAS Daisen Design combines the context of the times to interpret the pursuit of luxury life by tower elites. The design is related to the collision and insight of multiple dimensions such as urban prosperity, luxurious texture, social scenes, and humanistic sentiments, building a benchmark for the high-end living cover of Quancheng Jinan.
将海派东方进行演绎重构,无界的场域、开阔的视野与优雅的尺度,共同构建起整个空间秩序,精心构筑一所人文风雅艺术之境。
The interpretation and reconstruction of the Shanghai style East, with unbounded fields, broad perspectives, and elegant scales, together construct the entire spatial order, carefully constructing a humanistic and elegant artistic realm.
进入室内,摩登之上,是沉淀在生活里的艺术故事,客厅之中,浓墨淡彩总相宜。
Entering the room, on top of the modern, there are artistic stories that have settled in life. In the living room, thick ink and light colors are always suitable.
整个空间以东方风雅为设计基调,奢阔尺度充满了自由感与开放性,同时彰显当代艺术人文与海派隐奢的碰撞,在落地窗拥有开阔视野,自然而生的通透感与延展感于此达成了细腻的链接。
The whole space takes the oriental elegance as the design keynote, and the extravagant scale is full of freedom and openness. At the same time, it highlights the collision between contemporary art and humanities and the hidden luxury of Shanghai style. It has a broad vision in french window, where the natural sense of transparency and extension reach a delicate link.
餐桌之上悬以水晶灯,璀璨晶莹,氤氲浮光,配以器物的陈设,将艺术与品质生活自然融合,映喻生活的内在张力。
A crystal lamp hangs above the dining table, shining brightly with a floating light. Paired with the display of objects, it naturally blends art and quality of life, reflecting the inner tension of life.
雅至浓时,奢至臻境,质感二字砌入空间的整个轮廓,光与影肆意穿梭游走于空间内外,通透而开放的空间格局将居住的舒适度填满,隐隐显现诗意的符号。
When elegance reaches its peak, luxury reaches its ultimate state, and the texture is integrated into the entire outline of the space. Light and shadow freely shuttle inside and outside the space, filling the comfort of living with a transparent and open spatial pattern, faintly revealing poetic symbols.
书房空间可私密可开放,在人文与自然中探索生活体悟,不囿于形制的表达,汹涌而出的是至简至雅的情调。
The study space can be private and open, exploring life and understanding in both culture and nature, without being limited by the expression of form, creating a simple and elegant atmosphere.
以遵从都市生活人的本心出发,结合济南湖光山色的城市景观界面的在地性,兼具美与实用性的双重需求,以曼妙的设计细节铺陈关于生活的美丽想象。
Starting from the essence of urban life, combined with the local nature of the urban landscape interface of Jinan’s lake and mountain scenery, it combines the dual needs of beauty and practicality, and presents the beautiful imagination of life with exquisite design details.
客厅空间蕴含无限的可能性,通透宽敞,柔软地毯自然铺开,增添灵动而柔和的场域力量,半围合岛屿式沙发形式彻底打通自然与心灵,自由曼妙的围合出社交区域,打造温暖融洽的交流氛围感。
The living room space contains infinite possibilities, transparent and spacious, with soft carpets naturally spread out, adding a dynamic and soft field power. The semi enclosed island style sofa form completely connects nature and the soul, freely and elegantly enclosing the social area, creating a warm and harmonious atmosphere for communication.
在家宅的半径里,相聚即烟火融融,餐桌上摆放着高级酒品,随时开启时光与红酒的会友模式,让艺术与感性在不经意间传达至各处。
Within the radius of the home, gathering brings a fusion of fireworks and fireworks, with high-end wines placed on the dining table, opening up the time and red wine gathering mode at any time, allowing art and sensibility to be unconsciously conveyed everywhere.
主卧空间延续对于自然与在地性的深度剖析,装饰画运用了当地植物结合花珀工艺,将一种意料之外的视觉落点刻画得熠熠生辉,为空间营造低调奢华的质感。
The master bedroom space continues the deep analysis of nature and locality, and the decorative paintings use local plants combined with floral techniques to depict an unexpected visual landing point, creating a low-key and luxurious texture for the space.
平面图/Plan view
项目名称 | 龙湖济南·西城御湖境示范单位
Project Name: Longhu Jinan · Xicheng Yuhu Environment Demonstration Unit
项目地址 | 山东济南
Project Address | Jinan, Shandong Province
业主团队 | 龙湖集团济南公司
Owner Team | Longhu Group Jinan Company
硬装设计|成都须弥云图建筑设计有限公司
Hard Decoration Design | Chengdu Xumi Yuntu Architectural Design Co., Ltd
软装设计 | DAS大森设计
Soft Decoration Design | DAS Daisen Design
完工时间 | 2023年10月
Completion date | October 2023
项目面积 | 184㎡、143
Project area | 184 square meters, 143 square meters
项目摄影 | YUAN STUDIO
Project Photography | YUAN STUDIO
内容策划/呈现
策划制作人:纽约设计
排版 编辑:ANER 校对 校对:ANER
{{item.text_origin}}

