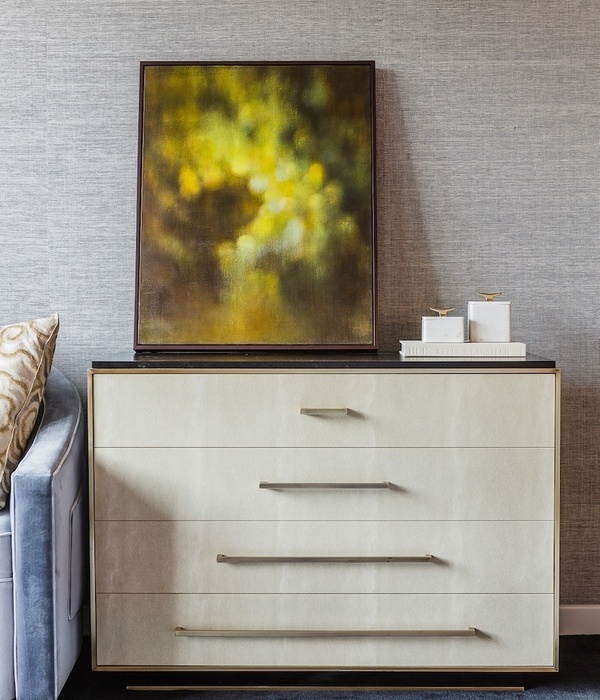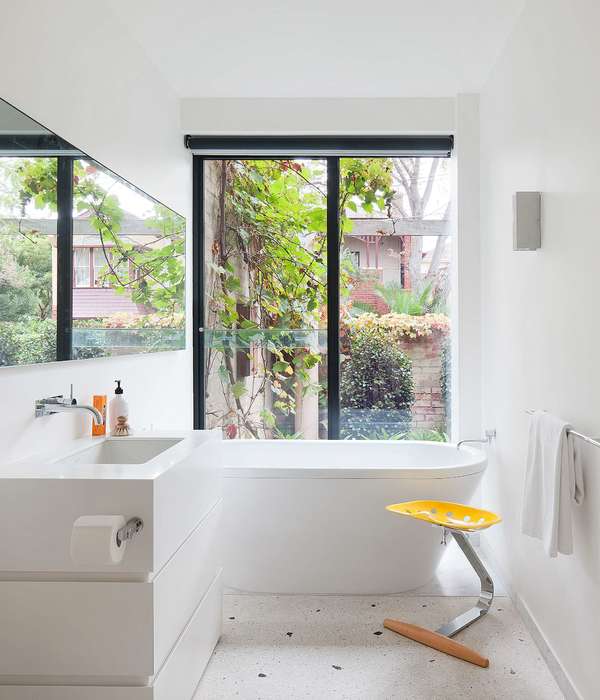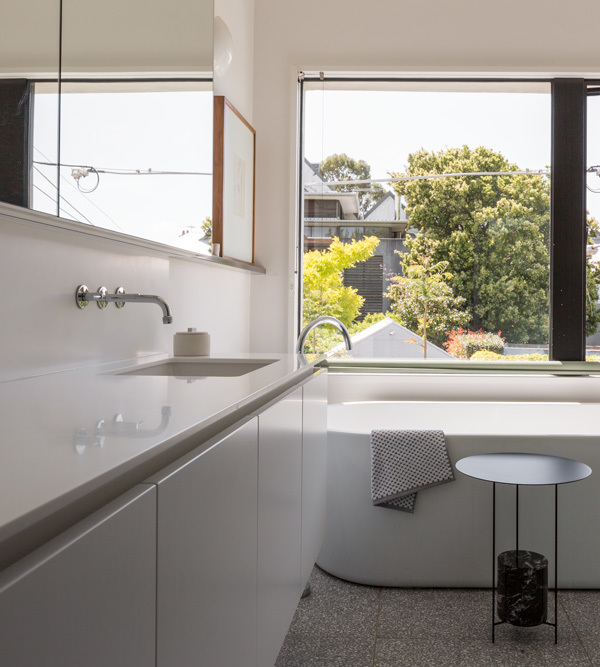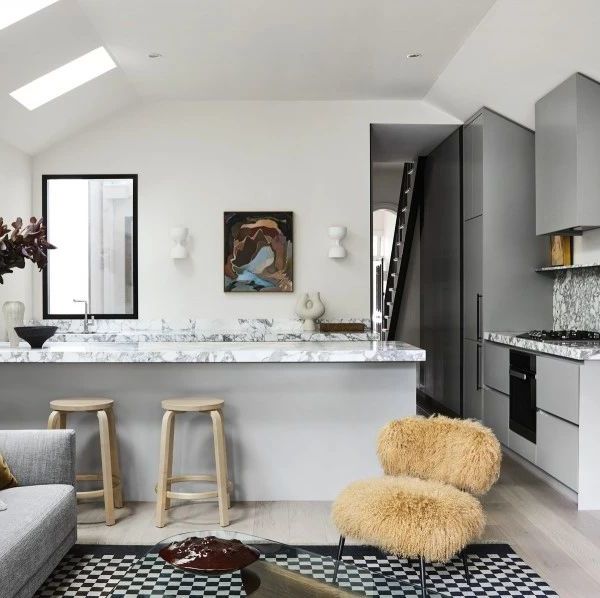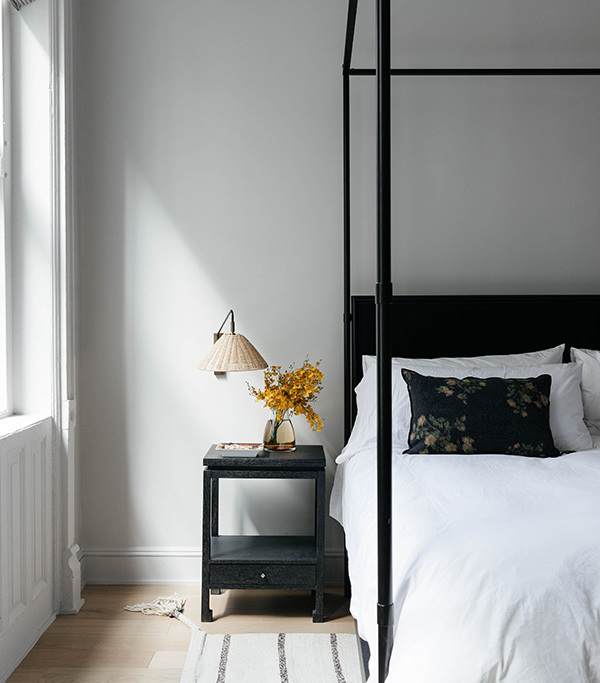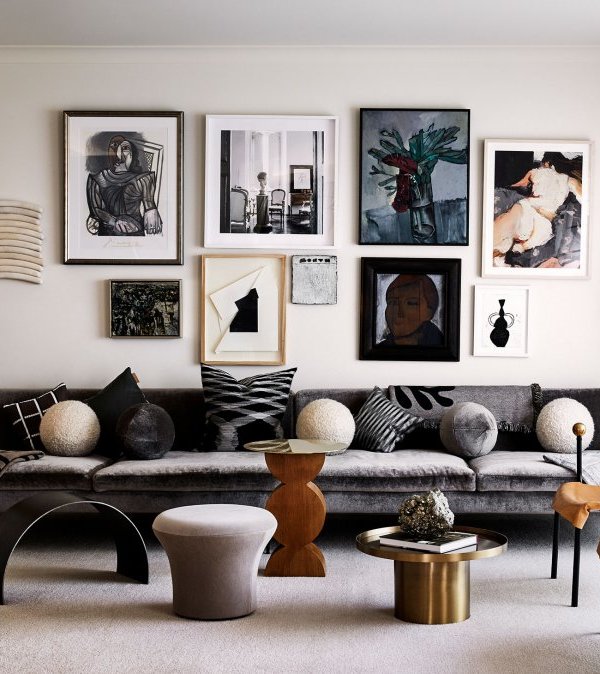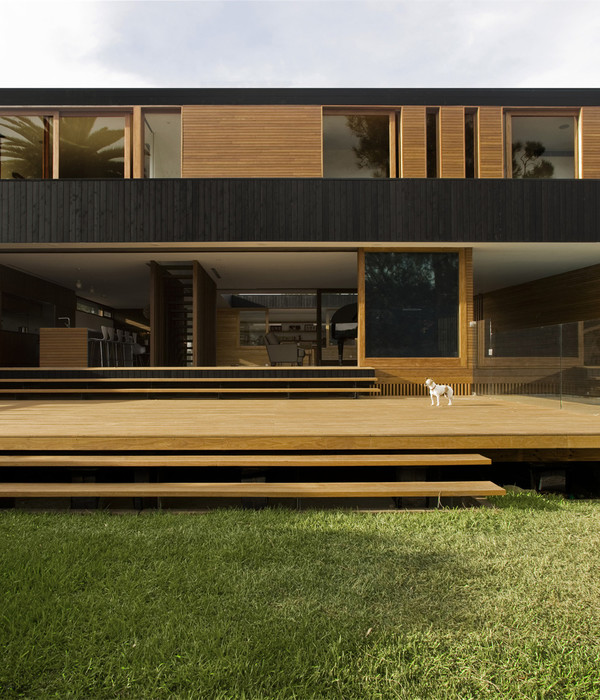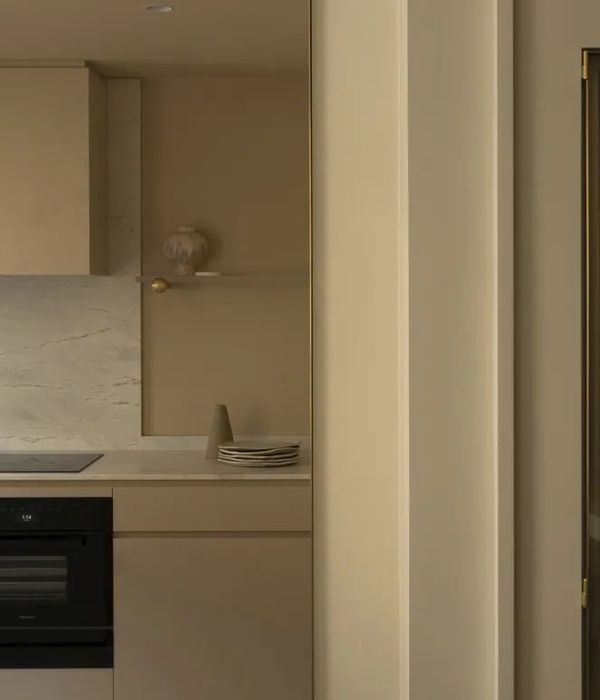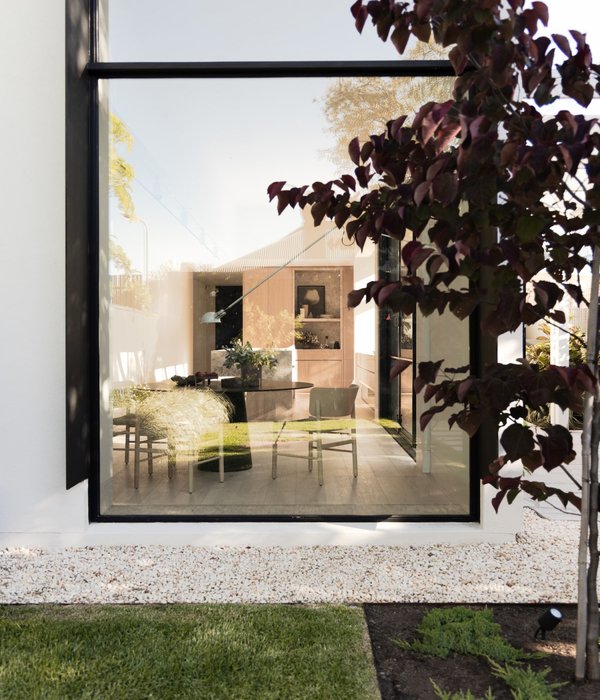Amiens的Bouctot-Vagniez大厅是一个吸引人的新艺术风格建筑。这次的项目就是这栋建筑的延伸部分:皮卡地区商会。建筑有一层鲜活的起伏的绿化表皮,联系着内部的商会办事处和花园。办事处被一个深凹的采光井分成两部分,采光井为内部空间带来自然光线和空气。根据房间的性质设置丝网印刷玻璃保护隐私或允许更多的光线进入。南侧临街面设置了防晒通风的双层金属网。
绿化表皮让建筑与外面的花园无缝连接,同时设置在其中的大型全景飘窗为室内创造了光线充足视野开阔的空间氛围。
The Bouctot-Vagniez Town Hall in Amiens is a remarkable building, an architectural testament to the glories of nineteen-twenties Art Nouveau. Our project is concerned with designing an extension to this unique building, which is home to the Picardy Regional Chamber of Commerce and Industry.
All the essential features of the project are represented in a plinth of living greenery that creates a link between the new wing, the existing premises and the gardens. The offices will be situated above this greenery plinth. They are housed in two separate spaces divided from one another by an atrium that will allow natural light and air to penetrate the heart of the building. Screen-printing technology protects certain perspectives by shading the glazed areas or leaving them clear, according to the needs created by the utilisation of the rooms behind. To the south, on the roadside elevation, a double skin of metal mesh allows for ventilation and creates a sunscreen, creating a secluded atmosphere in the offices.
As regards the garden elevation, the design forms part of the existing landscaping as a sort of kink in the boundary wall. The hall opens out as broadly as possible onto the gardens, and the ground floor rises up to embrace a wide panoramic bay window creating a fluid, light-filled space.
REGIONAL CHAMBER OF COMMERCE AND INDUSTRY
Amiens 2012
Client: CRCI de Picardie
Architects: Chartier-Corbasson Architectes
Iida Tulkki, Gabriel Gutierrez architectes assistants
Engineering: Betom
HEQ engineering: Cap Terre
Acoustics:JPLamoureux
Stage design : Ducks scéno
Consultant facade : Van Santen et associés
Program: Office building, meeting rooms, reception rooms, 189 seats auditorium,
landscape design
Net surface: 1800m²
Budget : 5.600 0000 €ht
Delivery : juin 2012
Photographs R.Meffre & Y.Marchand
MORE:
Chartier-Corbasson Architectes
,更多请至:
{{item.text_origin}}

