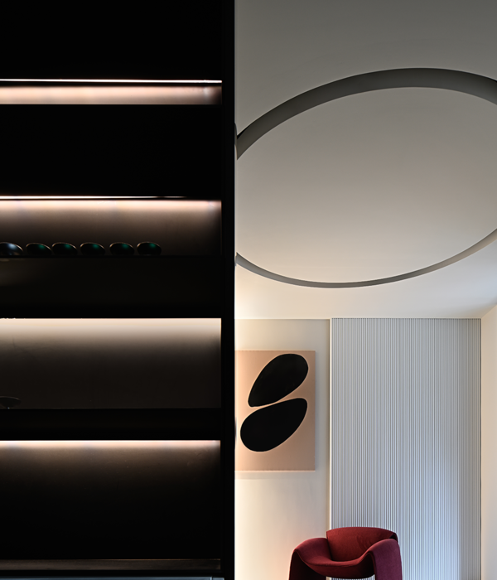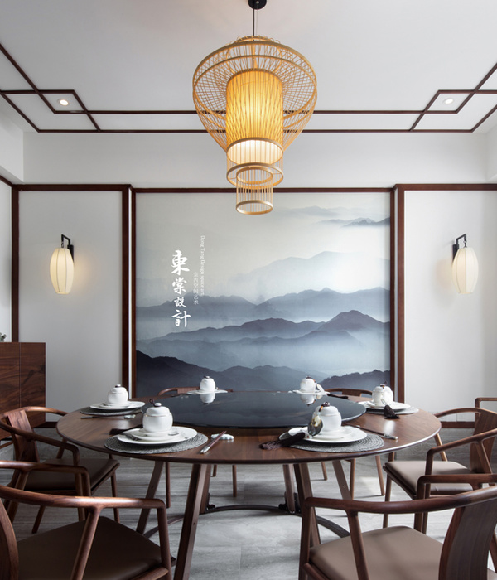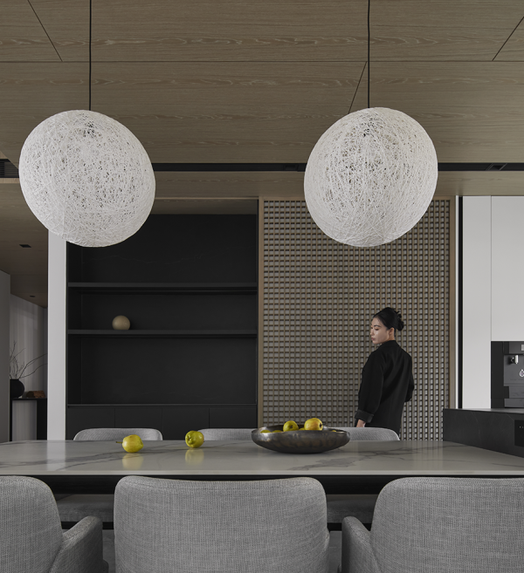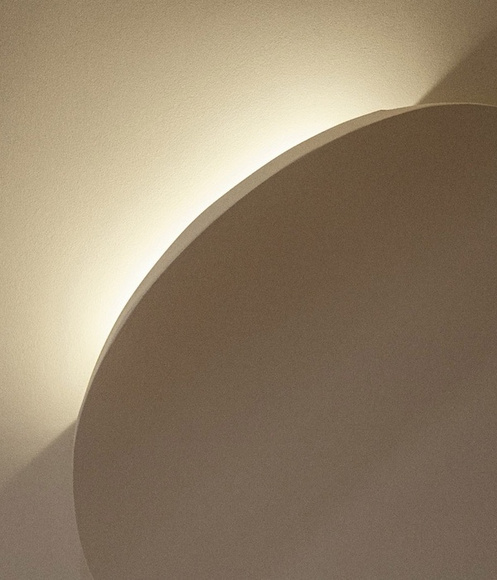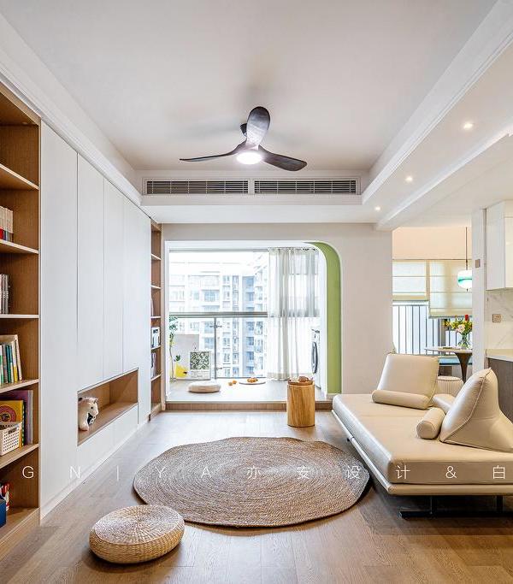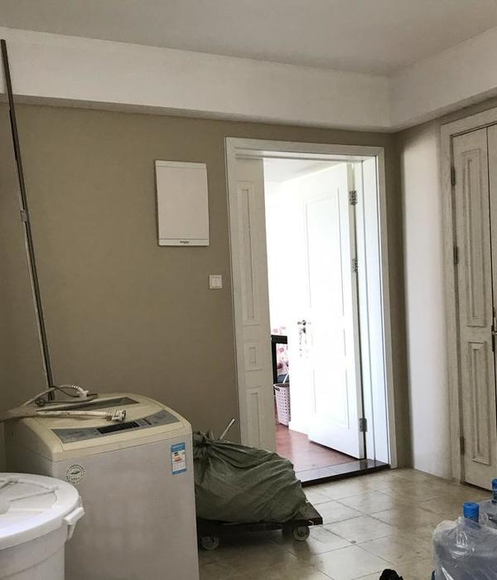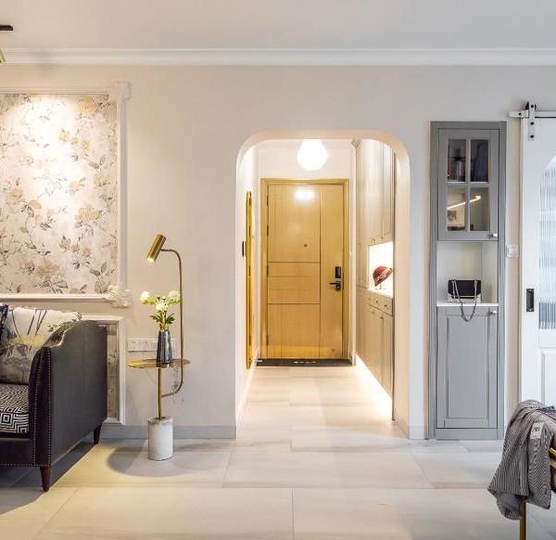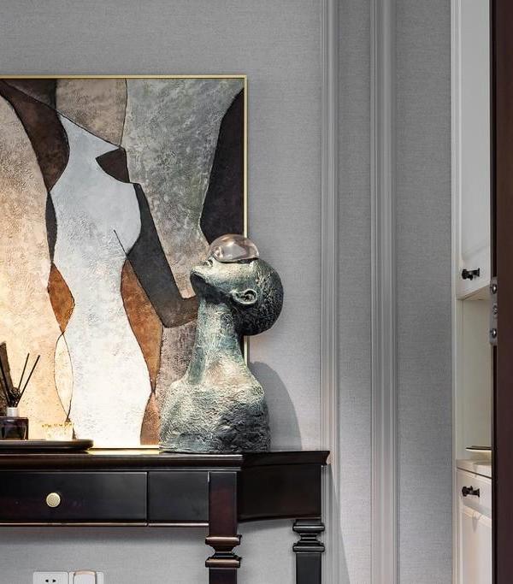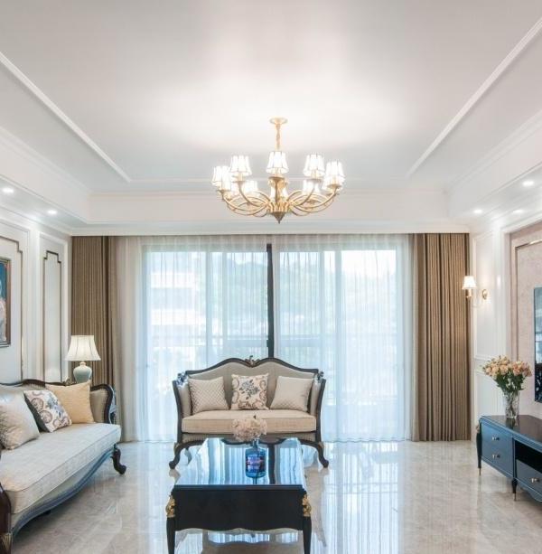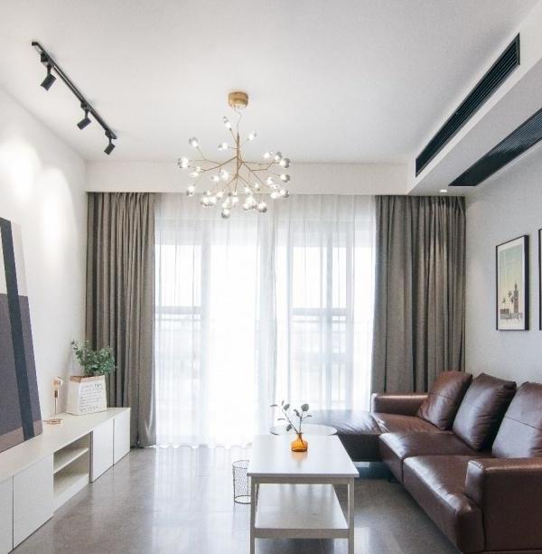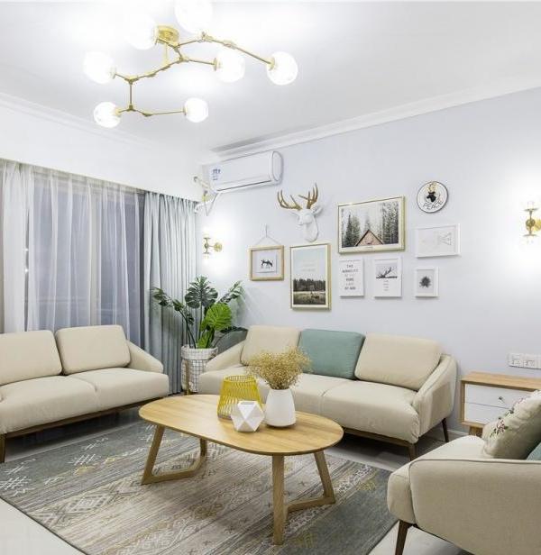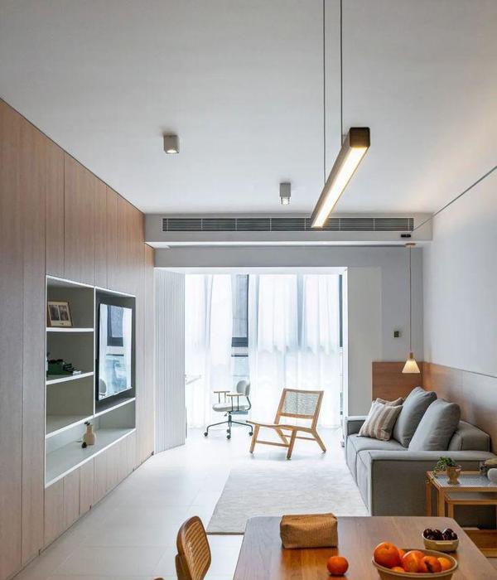- 设计方:CHROFI
- 分类:居住建筑
- 内容:实景照片
- 图片来源:Simon Whitbread
- 图片:16张
Australia Narrabeen house
设计方:CHROFI
位置:澳大利亚
分类:居住建筑
内容:实景照片
图片来源:Simon Whitbread
图片:16张
这是由澳大利亚知名建筑事务所CHROFI设计的Narrabeen住宅,它位于Narrabeen泻湖的边缘,在这里可以欣赏到水岛和茂密的植被。原始住宅是1970年代的砖房,没有丝毫考虑到周围的景观,而且年久失修,各项功能已经不能再用了。基于这样的情况,设计师们在此重新设计,将独特的泻湖环境与住宅设计相结合,建设出一个清新自然的居住环境。从街道上看,房子是围绕入口处设计的,车道、车库和其他郊区的房子一样,都采用了典型的设计方式。内在的元素向外延伸,并与自然融合,形成了一个简单的建筑表达形式。外立面采用宽阔的浮动结构,即使材料是暗黑的木材包层,也无法住当其“神秘”的外观气质。
译者:蝈蝈
The Narrabeen House is located on the edge of Narrabeen Lagoon and is fortunate to have outlook across water to an untouched island dense with casuarinas.By contrast, the street context is unremarkable without the slightest hint of the lagoon beyond the houses lining the street and manages to give the impression of being deep in suburbia.The house is new and replaces a former 1970s cream brick house that functioned poorly and like many other houses from the time, did little to engage with the unique environmental qualities of the lagoon.In starting this project, we clearly wanted to re-dress the connection with the lagoon and island, but also found ourselves drawn to the suburban qualities of the street and this dramatic contrast between the front and back of the property.
From the street, the house’s composition is built around the entrance, driveway and garage like any typical suburban house however the impact of these domestic elements is diffused by melding them into a singular architectural expression and form. The broad facade combined with the floating skirt detail give the house a horizontal proportion and even though the dark timber cladding gives the building a ‘stealth’ like appearance, it still withholds the drama of the lagoon beyond.
澳大利亚Narrabeen住宅外部实景图
澳大利亚Narrabeen住宅外部局部实景图
澳大利亚Narrabeen住宅外部侧面实景图
澳大利亚Narrabeen住宅外部细节实景图
澳大利亚Narrabeen住宅之局部实景图
澳大利亚Narrabeen住宅外部夜景实景图
澳大利亚Narrabeen住宅内部过道实景图
澳大利亚Narrabeen住宅内部局部实景图
澳大利亚Narrabeen住宅分析图
澳大利亚Narrabeen
住宅平面图
澳大利亚Narrabeen住宅平面图
{{item.text_origin}}

