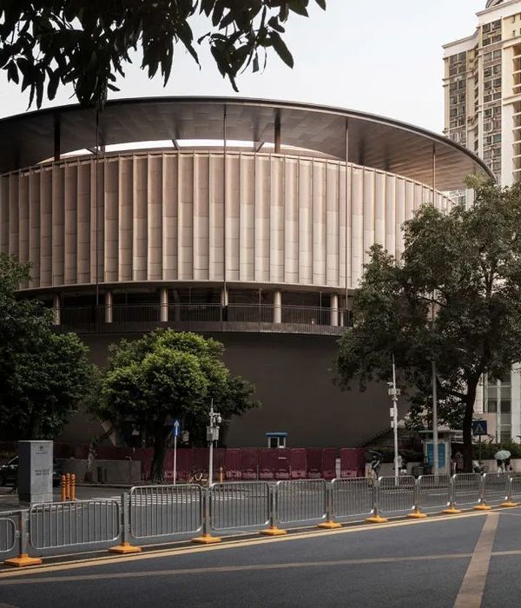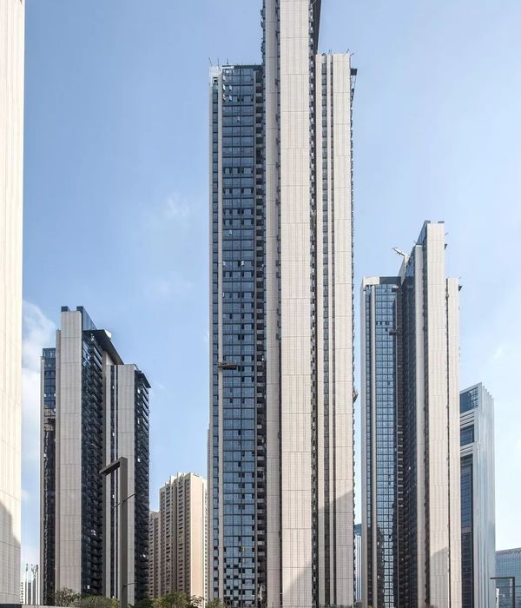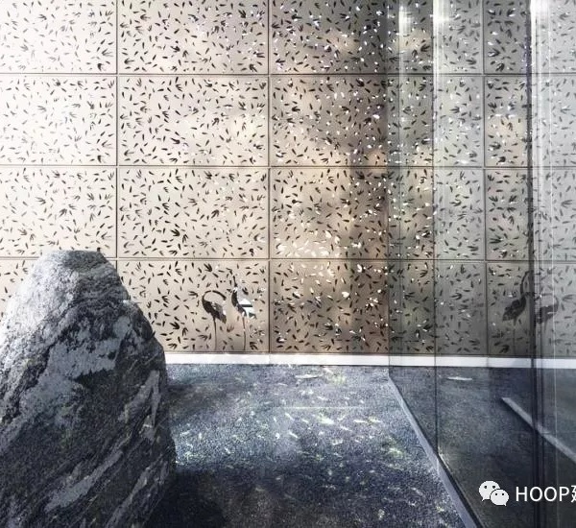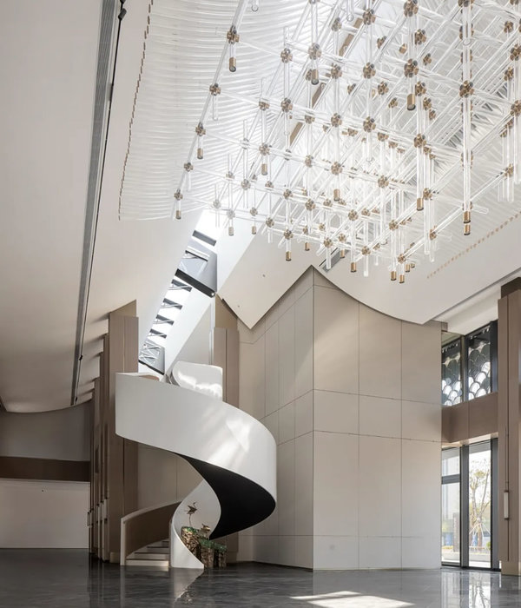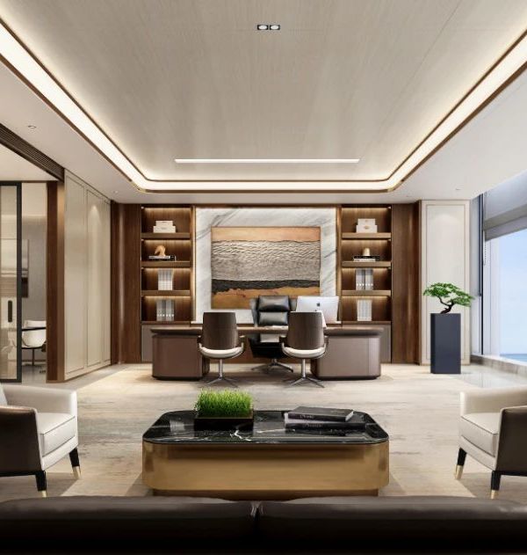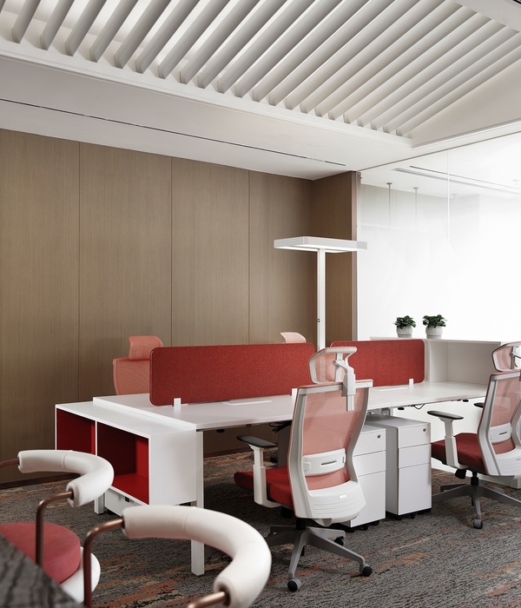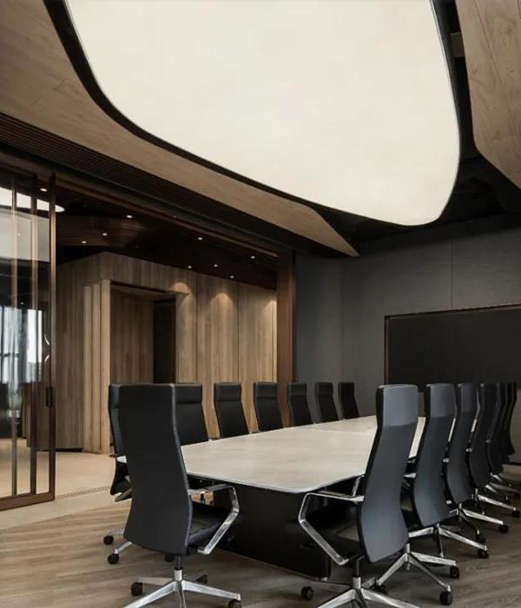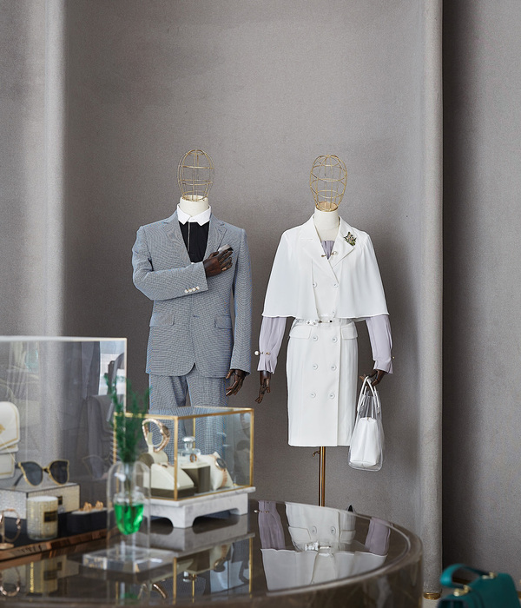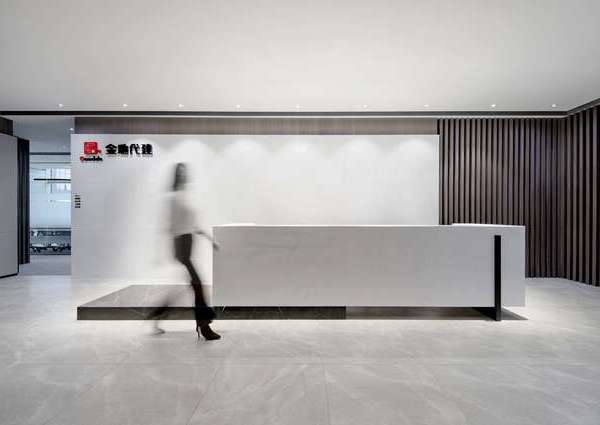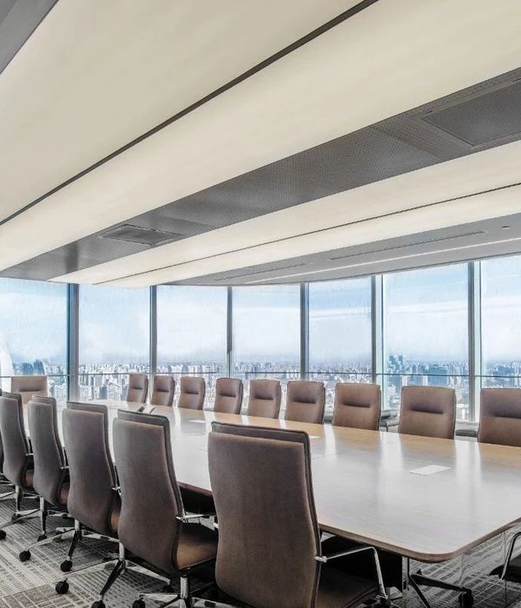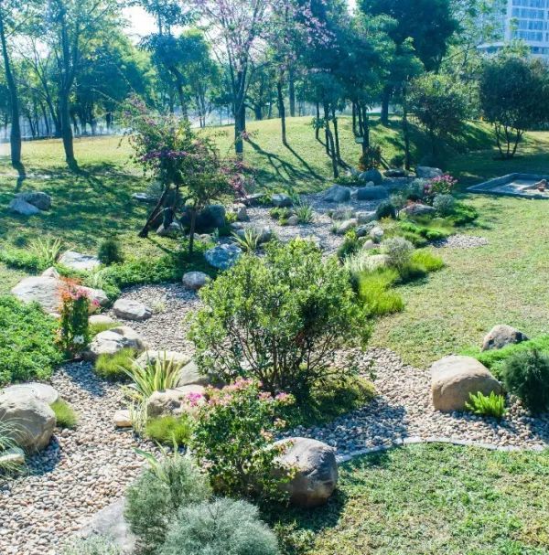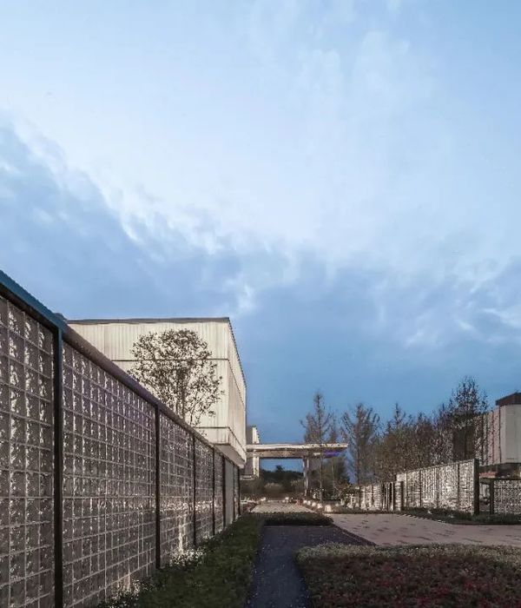Solomon Cordwell Buenz designed the offices for law firm Michael Best & Friedrich LLP, located in Chicago, Illinois.
Michael Best & Friedrich’s new 26,000-square-foot Chicago office is designed to help drive collaboration and accommodate continued growth, ultimately helping to move the firm’s business forward.
SCB’s design eliminates corner offices and supports a variety of work spaces for individuals and teams, including collaborative meeting rooms with state-of-the-art technology, all of which aim to foster a synergetic client-centric work culture.
Located on the 32rd floor of the River Point tower that rises high above Chicago’s riverfront, the layout of the new space was strategically planned to maximize the cityscape views and natural light infiltration by using floor-to-ceiling glass walls that simultaneously define the private offices and open up the perimeter to workstations on the interior of the floor.
The office also features a coffee bar in the reception area and sit/stand desks at all office and workstations, areas designed to support chance encounters and provide better space for smaller groups.
Designer: Solomon Cordwell Buenz
Photography: Steve Hall
8 Images | expand for additional detail
{{item.text_origin}}

