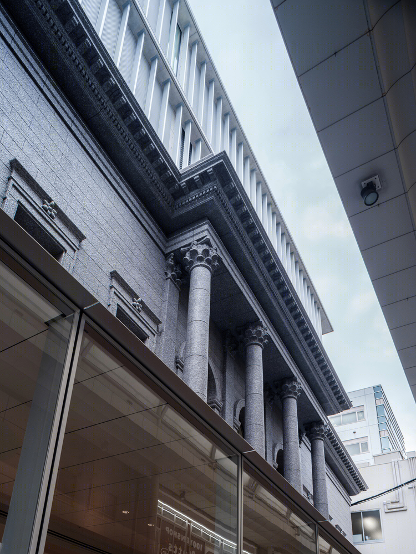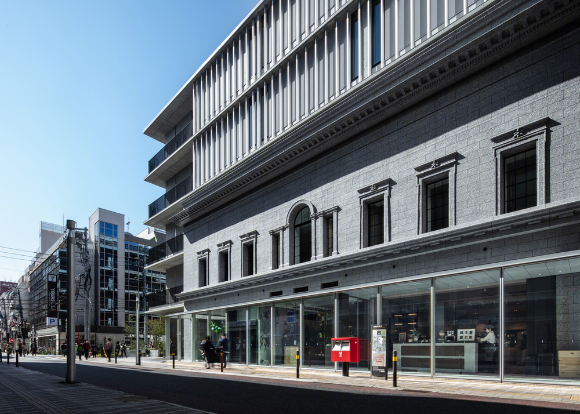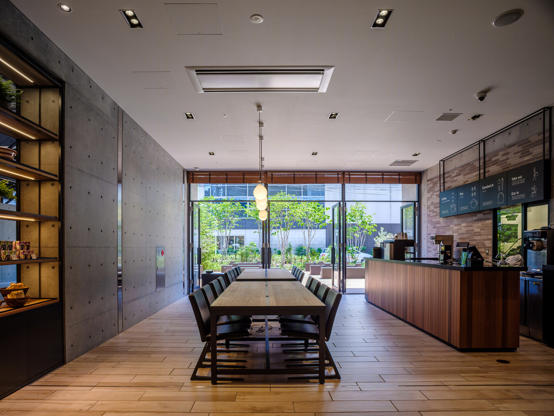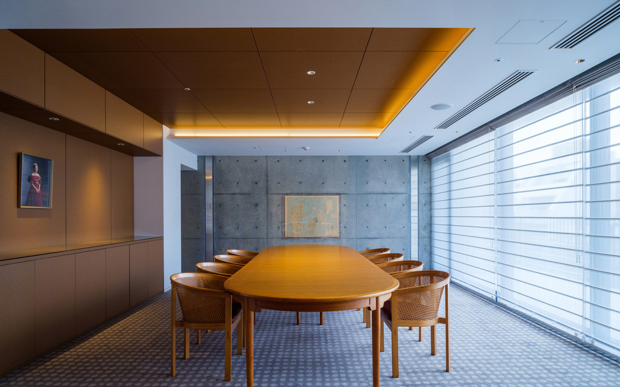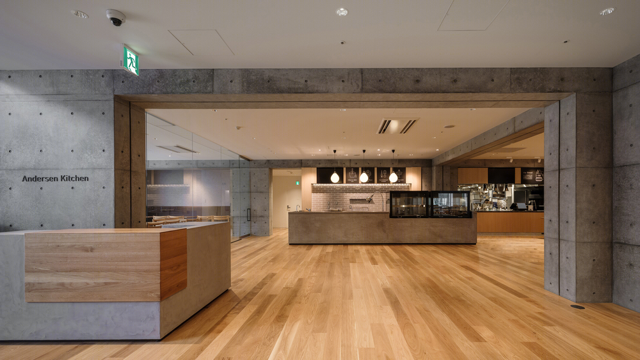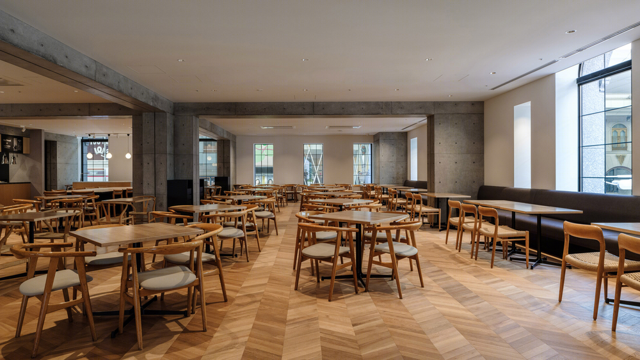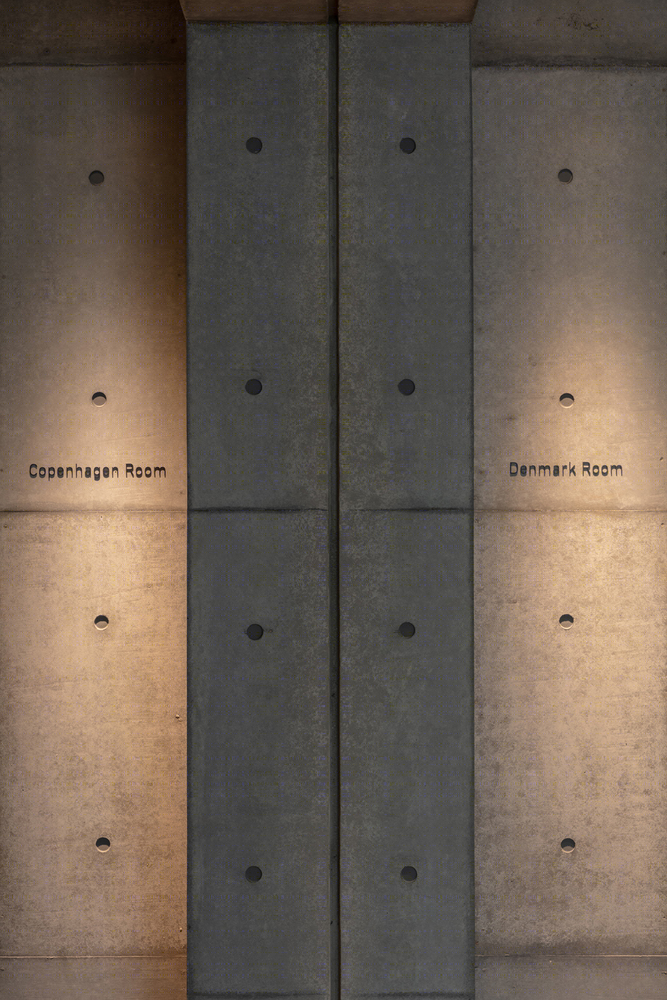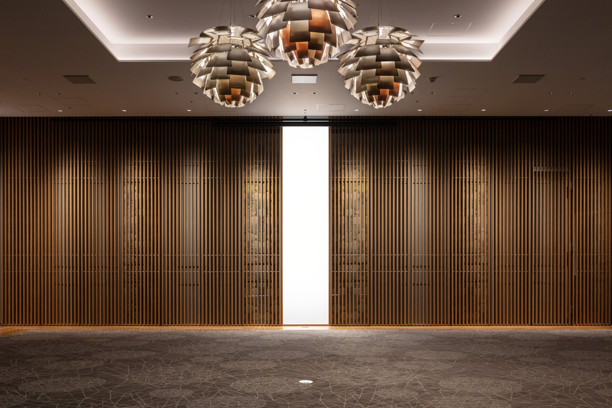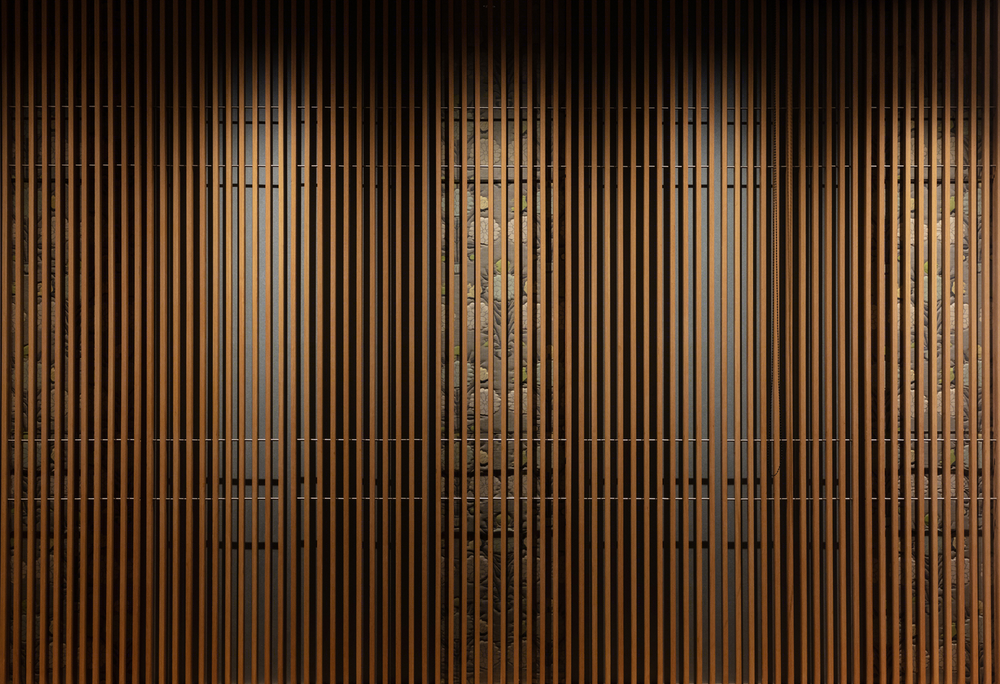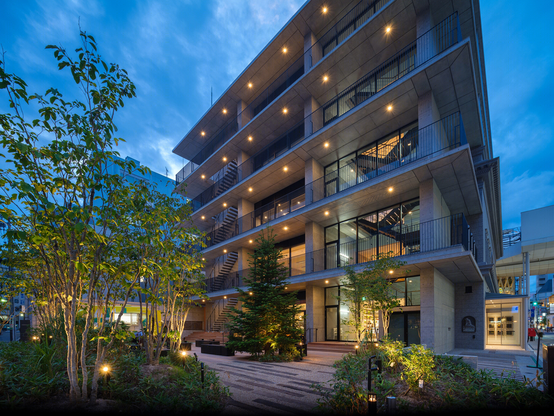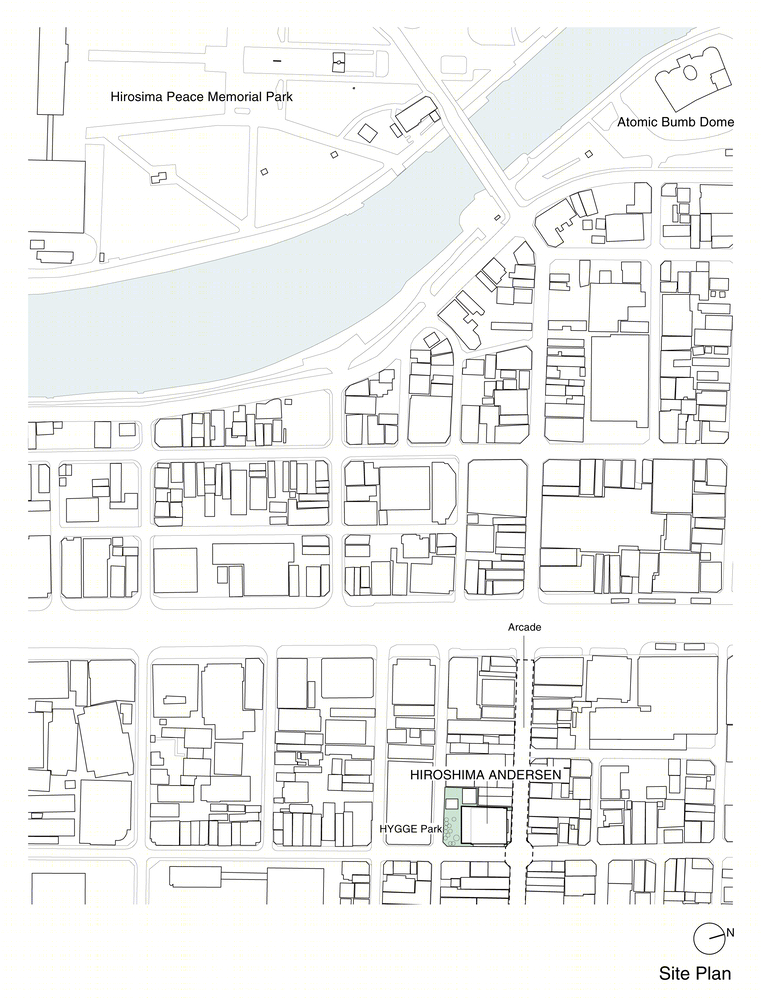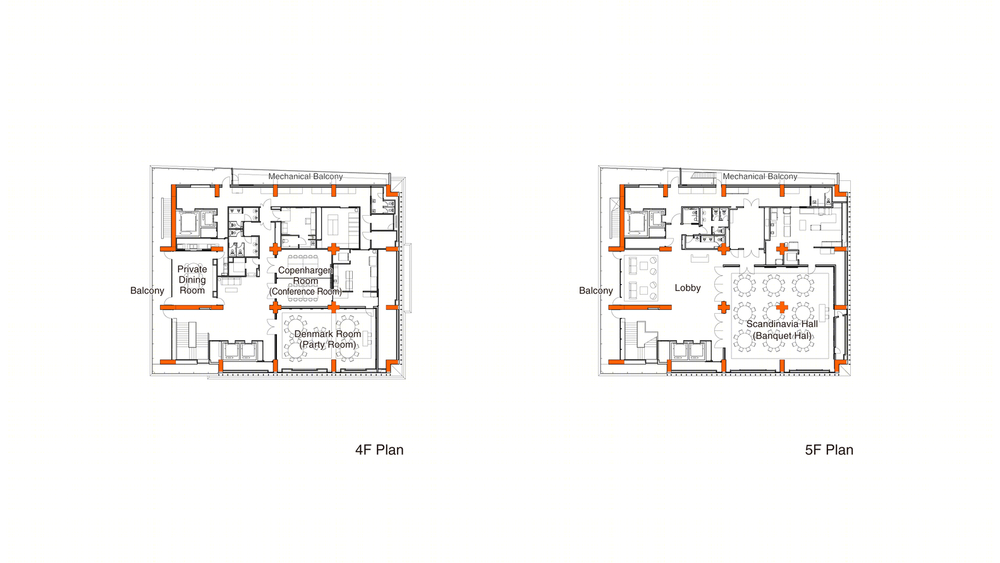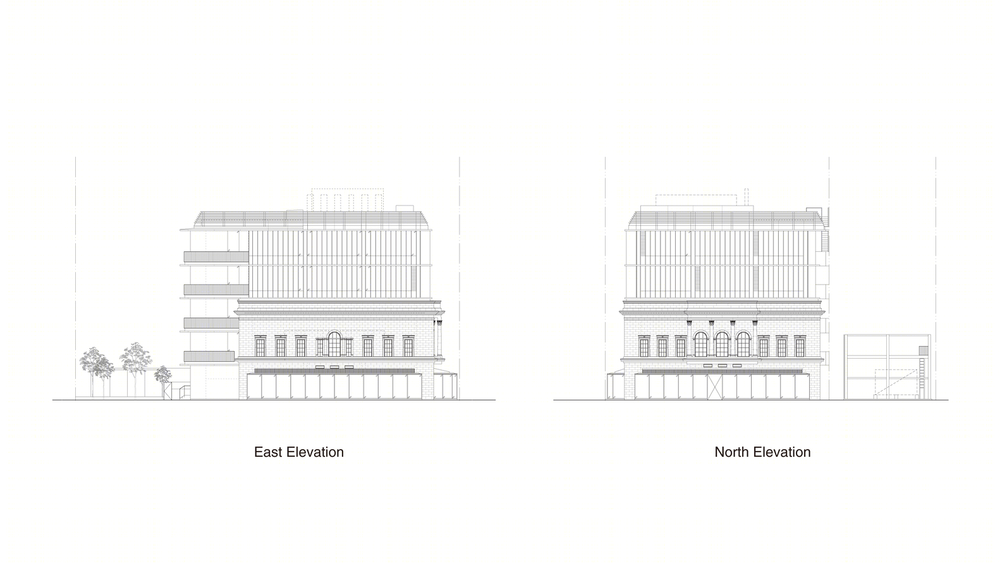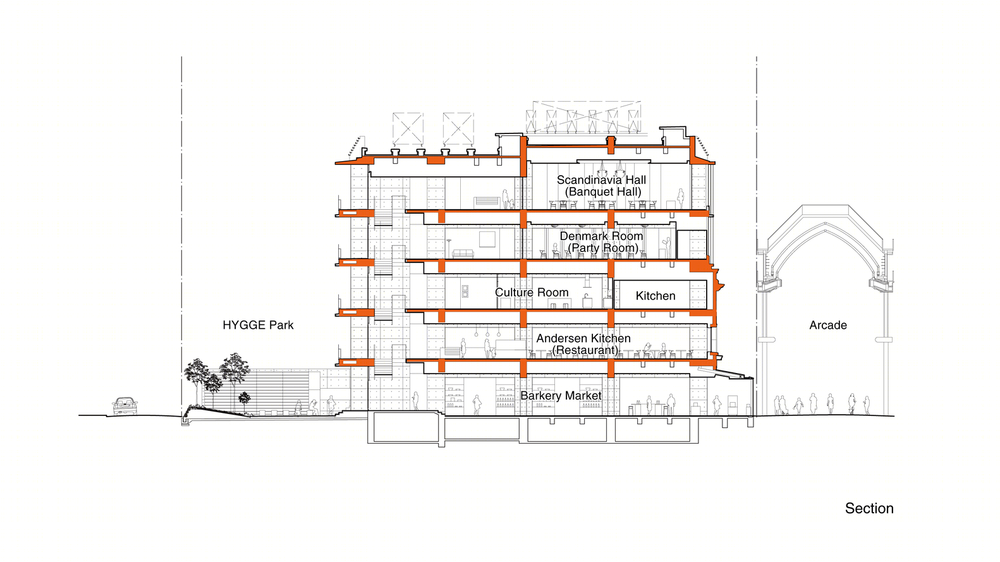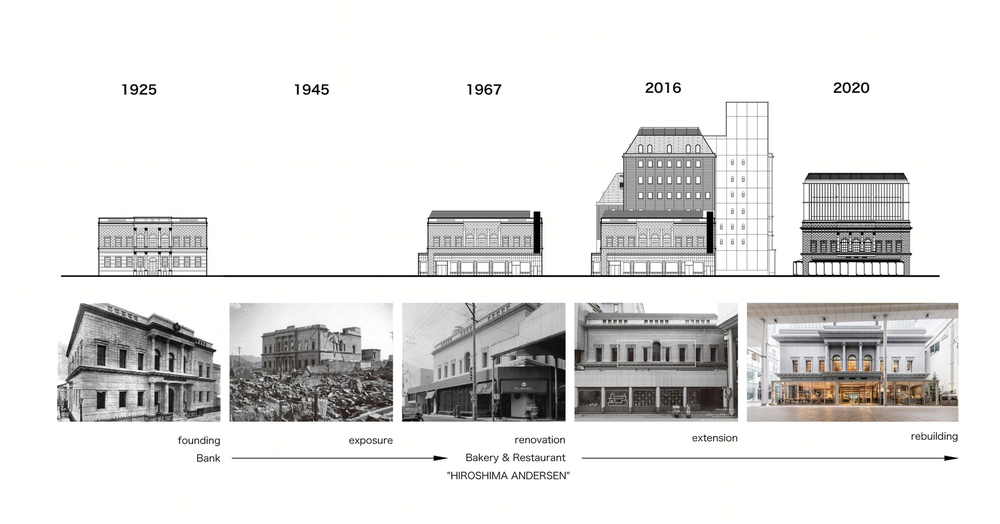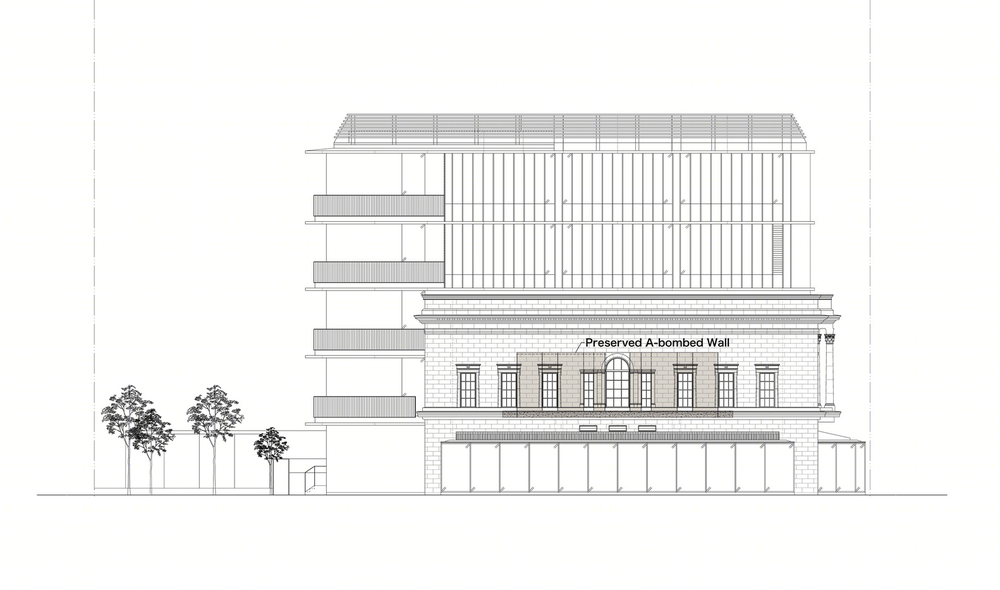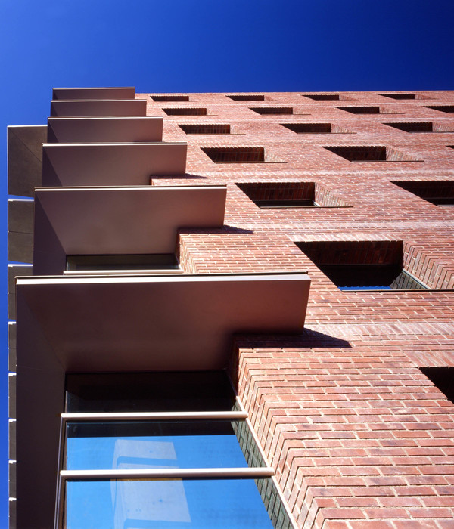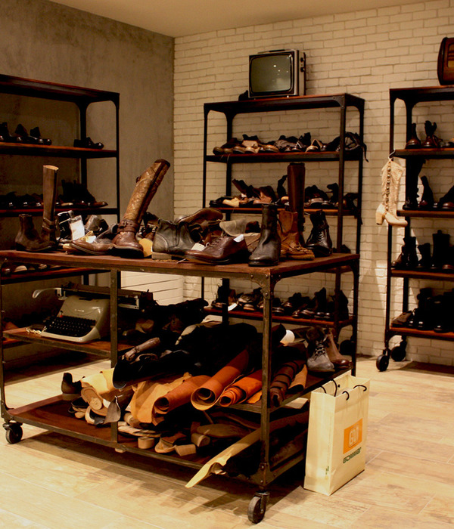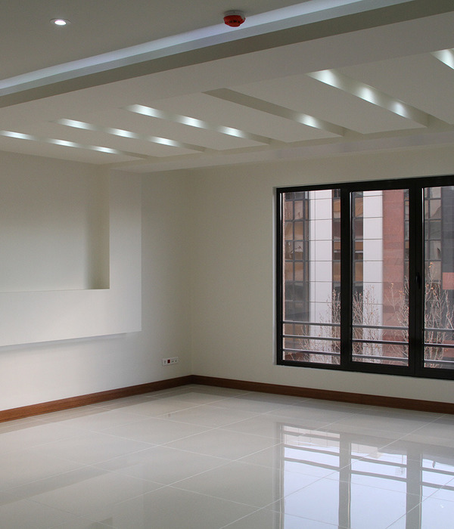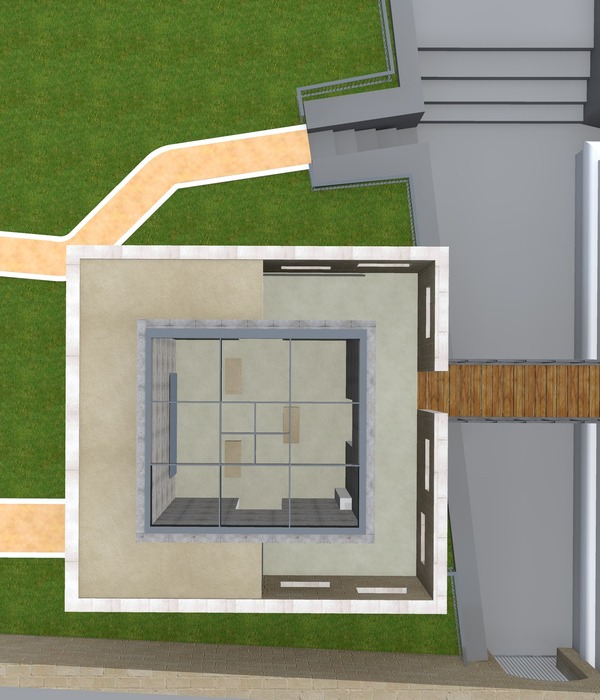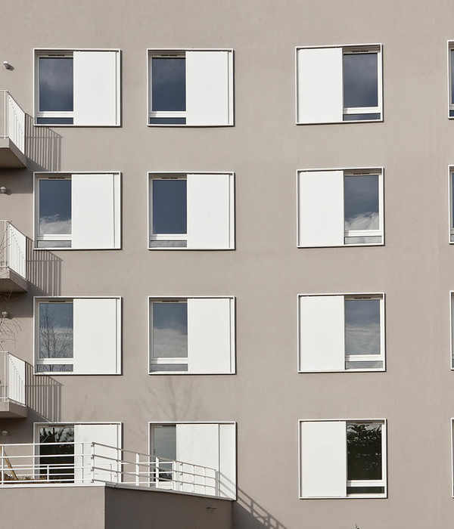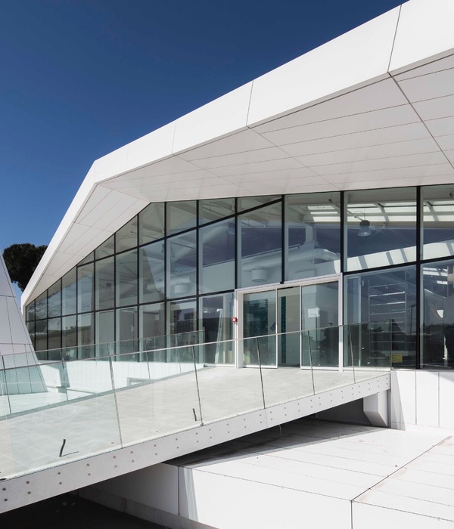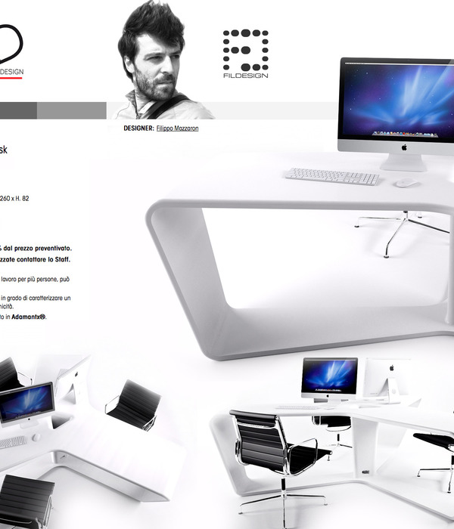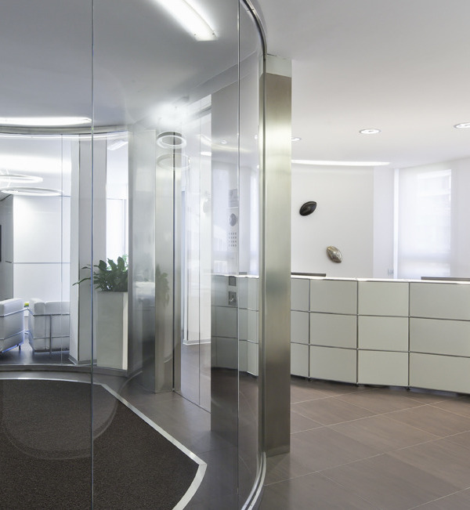Hiroshima Andersen 商业建筑 | 穿越时空与自然的和谐交融
Architects:TAISEI DESIGN Planners Architects & Engineers
Area :3424 m²
Year :2020
Photographs :SS, Kenchikusya
Lead Architect :Yasuaki Nakafuji
Contractors :Taisei Corporation
Design Team : Kazumasa Denpo
Structural Engineers : Tashiro Fujimura, Futoshi Inoue, Arika Hori
Mep Engineers : Jun Takagi, Koichi Onoda, Taro Araki, Satomi Yoshioka Hajime Uchida, Kazunori Toma
Interior Design : Hiroko Tokuno
Exterior Wall Preservation : Natsuko Sugie, Fumiko Nakatani
Client : Andersen Institute of Bread & Life Co., Ltd.
City : Hiroshima
Country : Japan

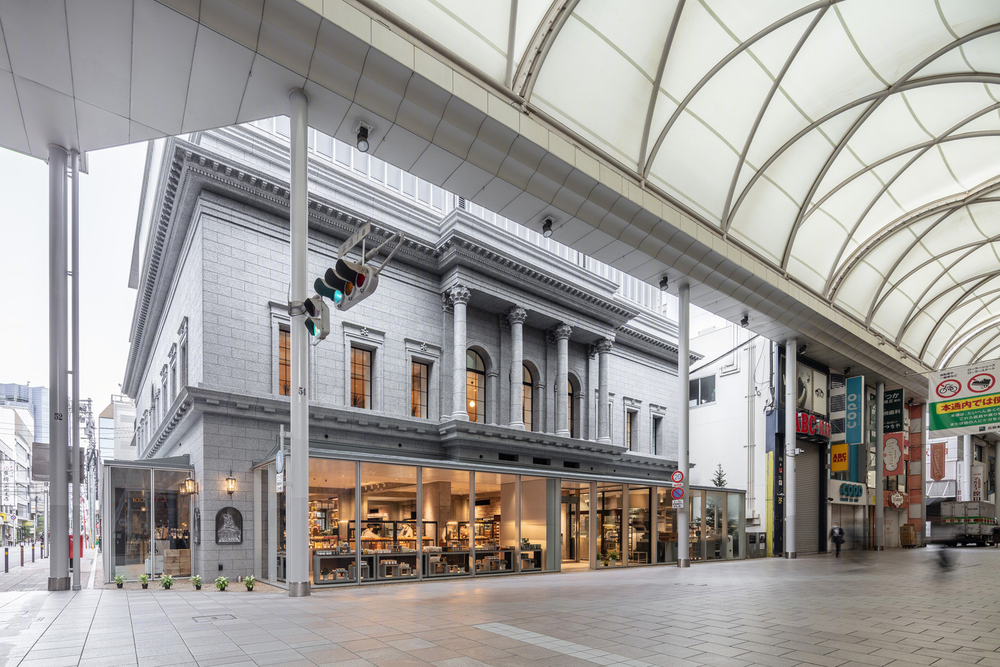
Architecture that intersects time, space, and people in Hiroshima. Hiroshima Andersen “brings joy and happiness to tables” through bread. This is a reconstruction plan for the flagship store in its birthplace. Under the concept of “crossing of time,” we pursued a plan to renew the building while preserving and integrating elements of the bombed former building with modern design. The concept of “crossing of space” is materialized by enabling visitors to encounter the natural environment of Hygge* Park after passing through the bustling arcade town and bakery market reminiscent of Denmark. The “crossing of people” is created by the gate-shaped structure itself that forms the interior. The crossings are represented by cross-shaped pillars. *Hygge: Danish word meaning a warm and cozy feeling arising from human interaction


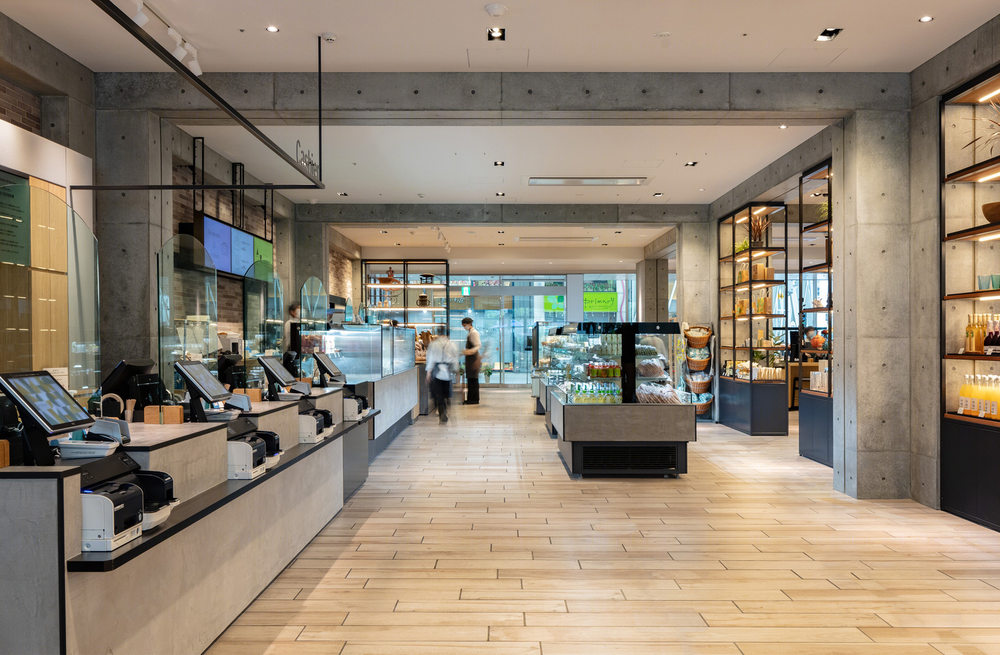
Inheriting the bombed Hiroshima Andersen building. The former building was a two-story RC building, designed by Nagano Uheiji. After the atomic bombing, it was restored and had been used as a bakery with many extensions and renovation works. This building has historic value because its location is the third closest to ground zero among existing bombed buildings, and it is loved as a bakery that “brings joy and happiness”. At the time of demolition, part of the bombed exterior wall was preserved and reinstalled on the east exterior wall of the new store. In order to preserve the brickwork and the form, including the window frames and decorations, the entire building was cut out and sliced by leaving a 65mm section of artificial stone to make it into PCa boards.
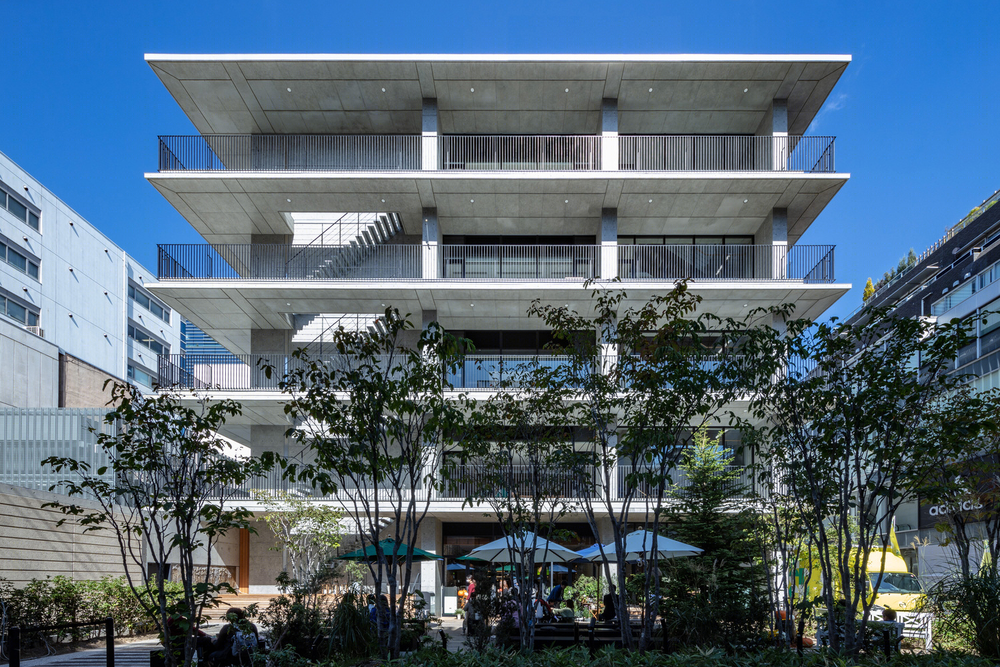
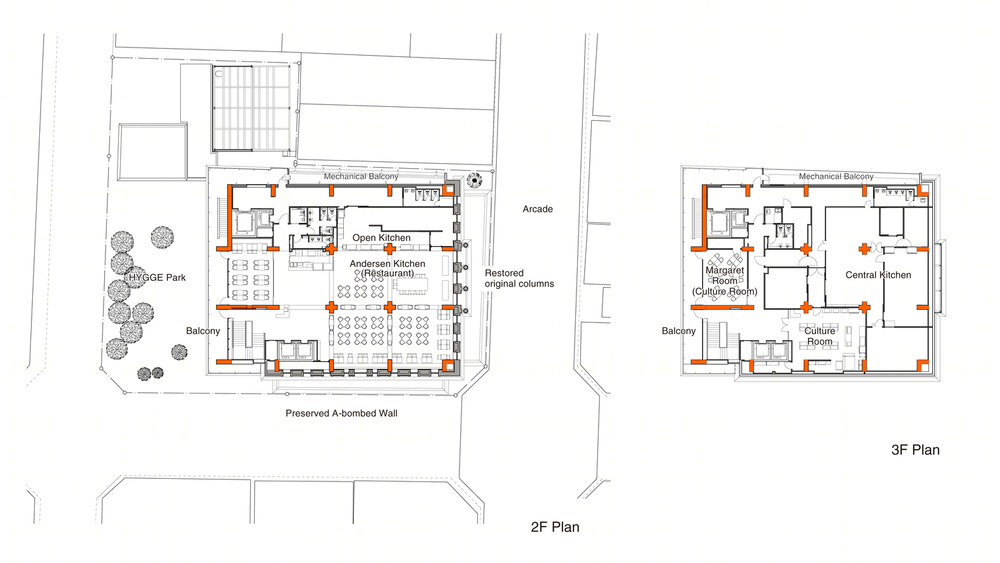
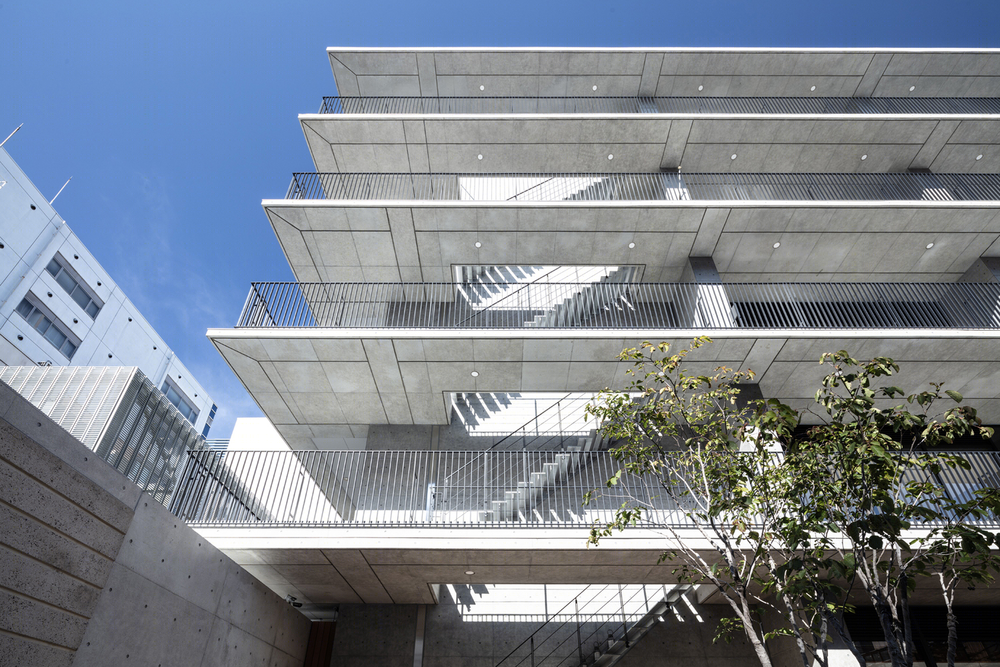
From Building Unit to Block. Fusion of Historic Heritage and New Design. In the new Hiroshima Andersen, the scale has been reduced by combining functions, such as adopting a central kitchen, etc. The building is open to the arcade and Hygge Park, and the first floor “Bakery Market Street” connects to the market and nature creates communication and wandering space for people with the composition of a market. The RC structural frame allows the formation of basic facilities such as bread production and kitchen, creates zoning and flow lines for wandering around and extends the design to the furniture, which is integrated with the spaces, rooms, and interiors.

In the park that covers about ¼ of the site, flat beams function as both balconies and canopies and enable the exterior to be actively used for events. Also, two stairs are installed making the park an atrium for the city, connecting in a 3-dimensional manner to multiple uses such as shops, restaurants, party venues, etc. The bombed external walls have been preserved, and the history and memories of the city residents have been carefully passed down to the next generation, by the use of interior finishing materials, furniture, light fittings, etc., that were used in the old shop. On the other hand, the interior and exterior of the façade, mainly concrete, glass, and oak, the signage scheme, furniture and fixtures, wrapping paper, and uniforms have been renewed in a modern style. The image of Hiroshima Andersen has been recreated by this modern “crossing”.
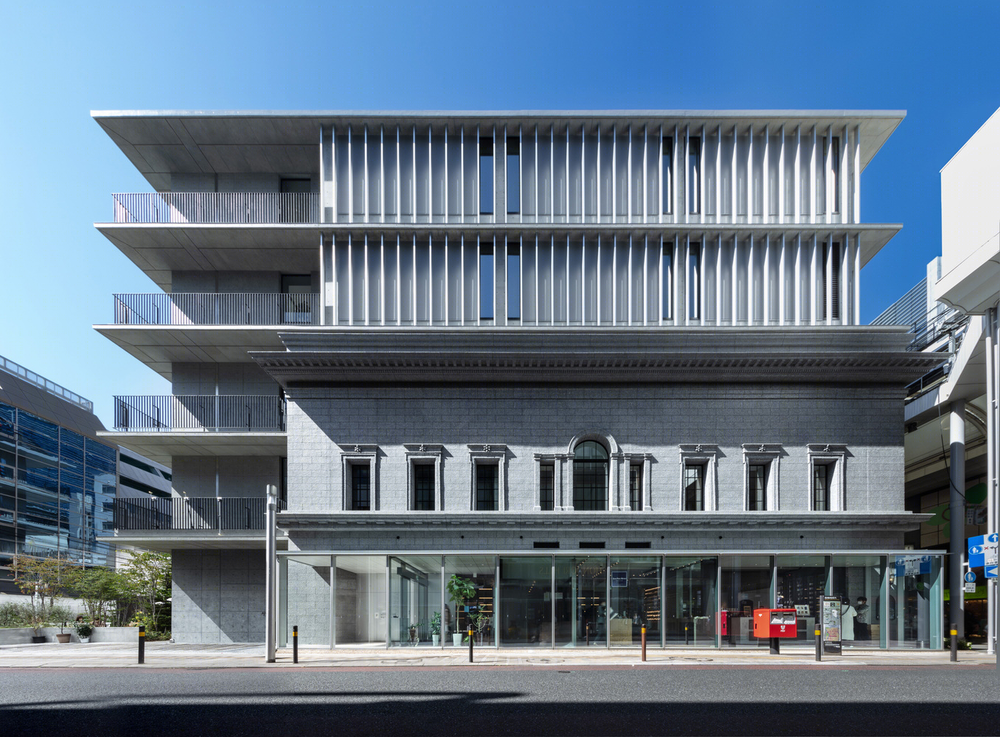
▼项目更多图片


