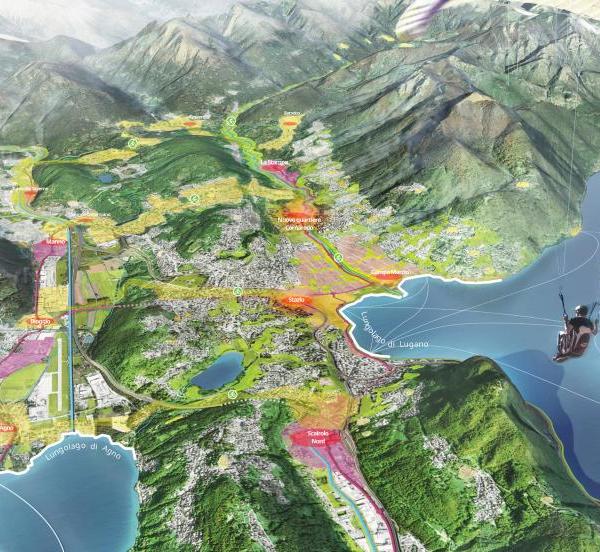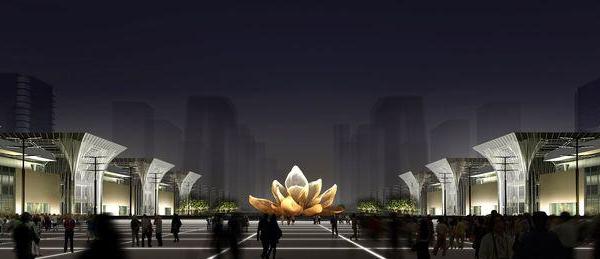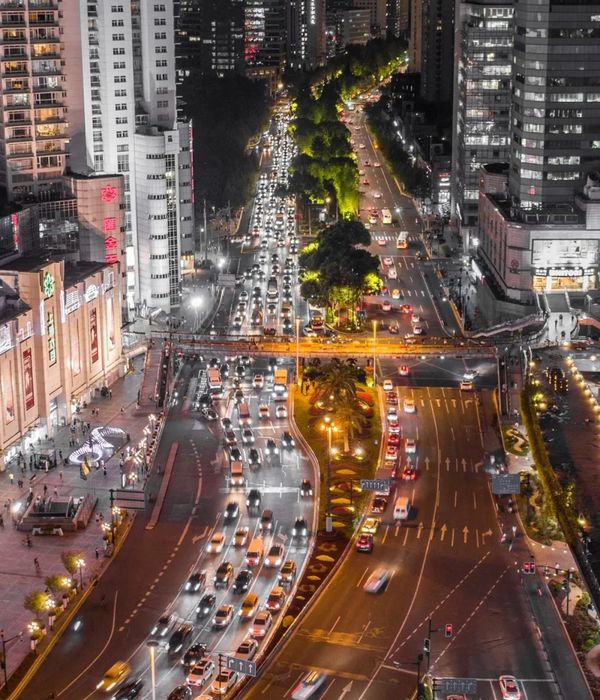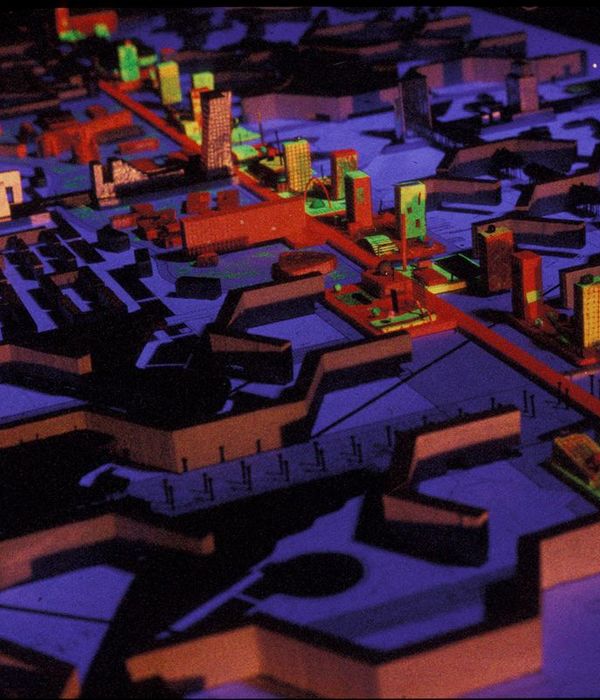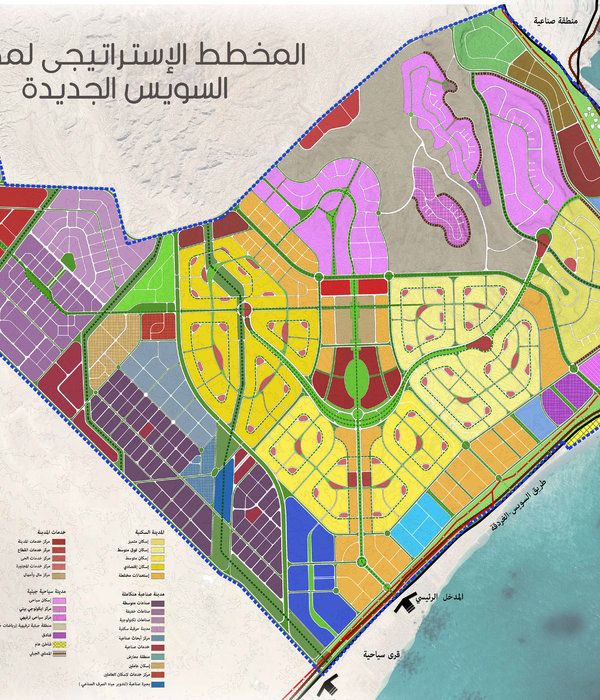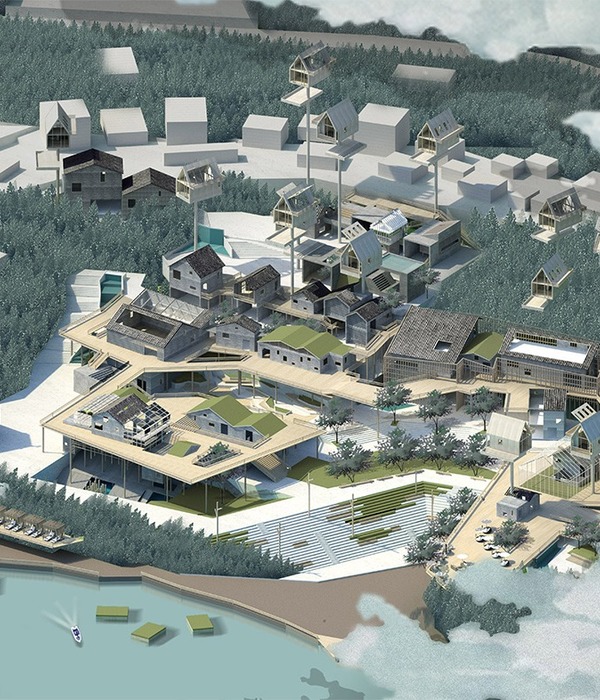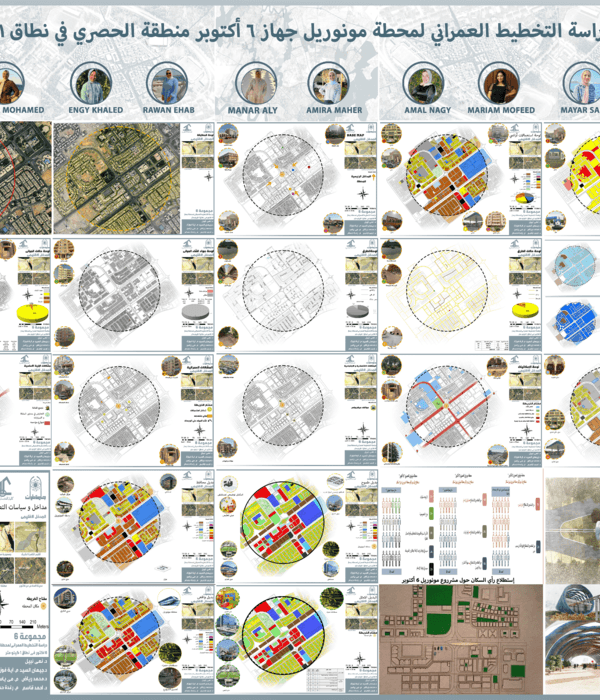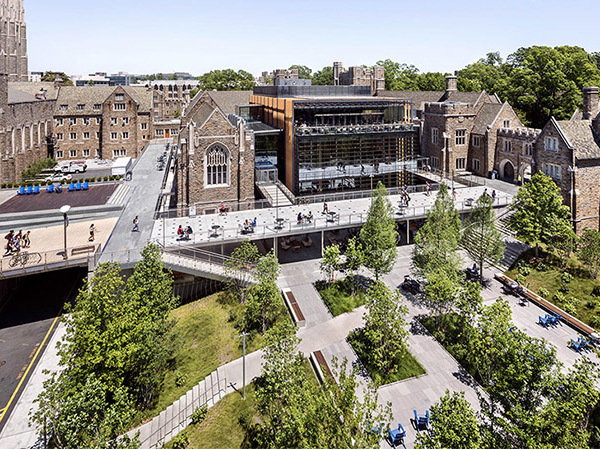Mayfield Park is the first new city-centre park to be created in Manchester for over 100 years. The 6.5 acre park provides a sequence of character spaces connected by a meandering river, the design strikes a careful balance between active useable green spaces for people with natural habitat creation for wildlife.
The landscape is inspired by the site’s history and remaining industrial heritage. A key focus of the hard landscape has been capturing some of the Mancunian qualities of the existing site through restoration and reuse of existing features and materials and regional sourcing.
The River Medlock was previously culverted and almost entirely hidden from view. Uncovering the river was a defining move for our nature-first design approach. Rivers provide important wildlife corridors, and revealing the river unlocked the potential as an important biodiverse habitat. Since the park’s debut in 2022, the river has played a key role in attracting wildlife back to the area.
Mayfield Park features a naturalistic planting design that can adapt to changing climate conditions. Our design includes sequences of different plant arrangements, planting beds, and grasslands, to create journeys through distinct character spaces. Planting is mindful of both dry and wet extremes. The plant mixes create a visually striking yet functional landscape that is able to withstand the spectrum of different environments of the site.
In drier areas, the plant selection takes into account their resilience based on topography and sun exposure. A large south-facing embankment takes inspiration from the railway embankments adjacent to the site, as a conceptual interpretation of local drought resilient environments often seen alongside railway tracks.
In areas designed to accommodate flood water and high river flows, nature-based systems intercept and slow water discharge and encourage evapotranspiration. For example, rain gardens feature moisture-tolerant planting that absorbs excess surface runoff, instead of allowing rain to drain into the river and contribute to flood risks downstream.
Indigenous plants are primarily located along the river corridor, with a focus on creating a connected ecology for wildlife. These areas can be challenging for planting due to fluctuating water levels, so we developed pre-planted systems to ensure instant impact and increased resilience to weed growth, flooding, and drought. The floodplain wildscape is populated with a careful selection of plants that are able to tolerate periodic flooding, ensuring that the planting design also caters to extreme weather events.
One of the largest areas of the park features a generous lawn space, fit for recreational sports, play and picnicking. The Mayfield Lawn is also designed as a flexible space for events and festivals, with high-quality integrated utilities and infrastructure. Reinforced anchor-points for stage setups, sunken electrical provisions, and under-path cabling are some of the carefully considered provisions for streamlined event hosting.
A new destination play area provides a key focal point at the eastern end of the park. A highlight of the design includes a fully-accessible play tower and slide, which allows children in wheelchairs to also enjoy the play space alongside their friends. The towers were inspired by the archaeological remains of octagonal industrial chimneys found on site.
Project Data
Landscape Architecture, Urban Design: Studio Egret West
Project Website: Mayfield Park
Other designers involved in the design of landscape: Client: Mayfield PartnershipEngineers: Buro HappoldLighting Designer: Studio FractalContractor team: PP O’Connor, Ashlea, Civic Engineers, Gillespies with Layer Studio
Design year: 2016 – ongoingYear Built: 2022Photography: Jarrell Goh of SEW and Richard BloomManufacturer of urban equipment: Streetlife, VestreManufacturer of playground equipment: Massey & Harris
{{item.text_origin}}

