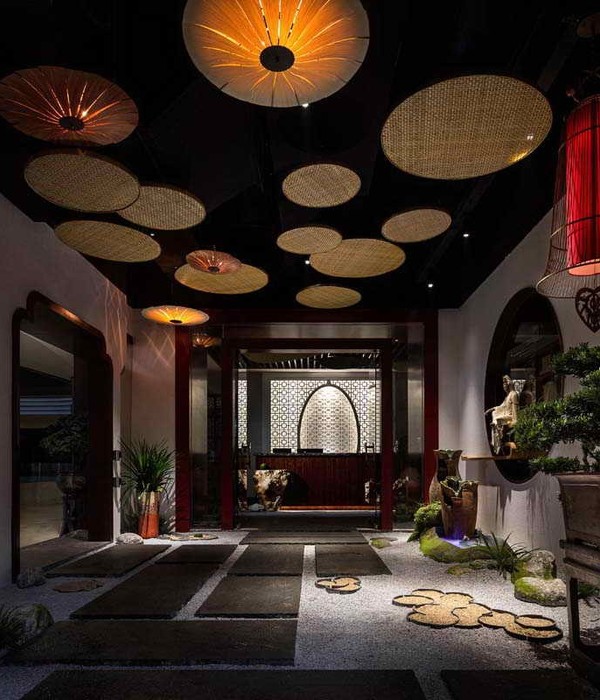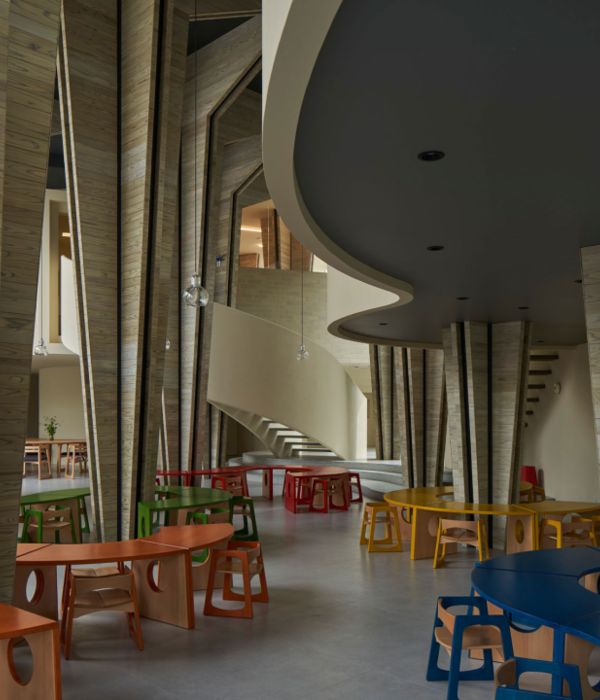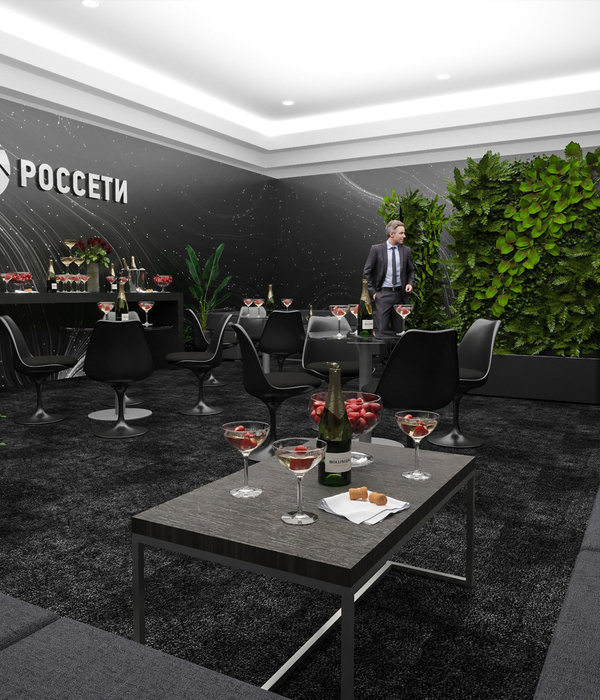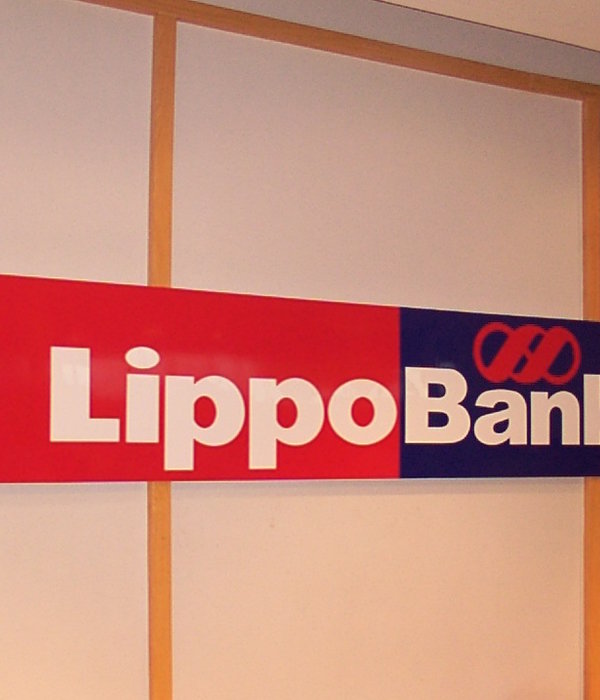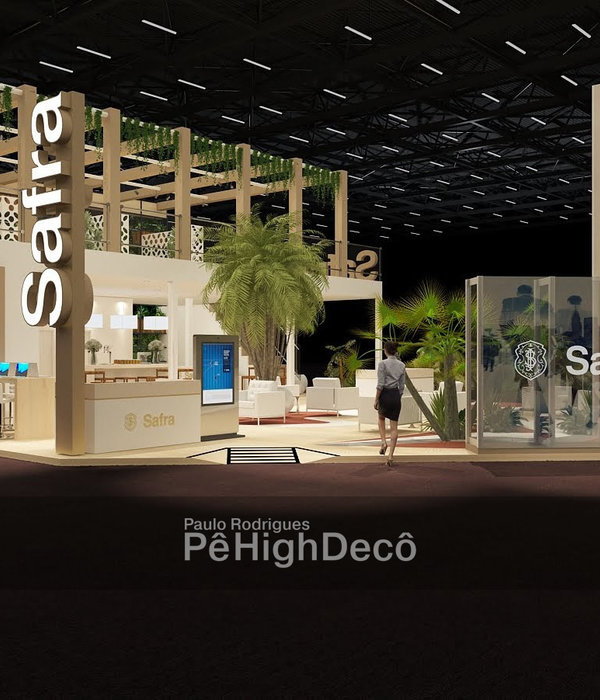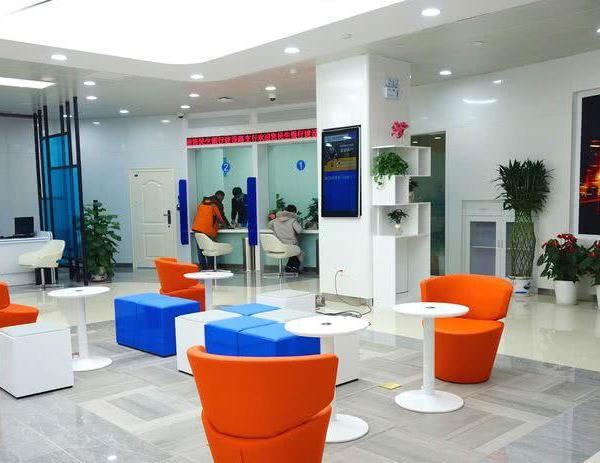Architects:K2S Architects Ltd
Area :1533 m²
Year :2021
Photographs :Tuomas Uusheimo
HVAC Engineering :Insinööritoimisto Granlund Oy phase 1, Insinööritoimisto J.Koivusaari Ky, Jaakko Koivusaari phase 2
Structural design :A-insinöörit Oy phase 1, Koparak Oy Ismo Kovalainen phase 2
Electrical Engineering :Insinööritoimisto Granlund Oy phase 1 Vallaistusperiaatteet Granlund Oy Tanja Silvennoinen phase 1 Sweco Talotekniikka Oy Jarmo Hintsala phase 2 "
Lead Architect/Partner : Kimmo Lintula
Architect/Partner : Mikko Summanen
Project Architect : Sasu Marila
Design Team : Mari Ollila, Matti Wäre, Matias Manninen, Iiro Virta, Anna Suominen
General Foreman : Timo Piippo, Kaarron Rakennus Oy Mikko Kaarto, Rave Rakennus Oy Antti Rantala, Are Oy Matti Lesell, HSK-Sähkö, Hannu Kauppi
Specialists : Sari Koskelo, Vison Oy, Tiina Ärväs-Tuominen, Akukon Oy, Paloässät Oy, Hannu Koskela, Toivo Ali-Runkka
City : Ylivieska
Country : Finland
The old historical wooden church of Ylivieska tragically burned down in 2016. The citizens of the small town were shocked and devastated. The local parish quickly decided that a new church building was needed to comfort and support the community. K2S Architects was selected to design the new church through an open architecture competition in 2017.
The new church of Ylivieska forms a visible landmark to the urban surroundings of the Kalajokilaakso area. The building mass is divided into three parts with gabled roofs – the church hall, the vestry, and the entrance lobby.
Of these, the mass of the entrance lobby is beveled diagonally, forming a natural entry plaza together with the war graves and the ruins of the old church. The form of the new church is a natural continuation of the Finnish church-building tradition.
The church hall is clad with wood, bringing warmth to the atmosphere of the space. The symmetrical, gabled form of the church hall is continuously being shaped and structured by light from the skylight along the ridge and the indirect natural light at the altar recess. Contemporary architecture and building tradition are equally present also in the interior of the church.
▼项目更多图片
{{item.text_origin}}

