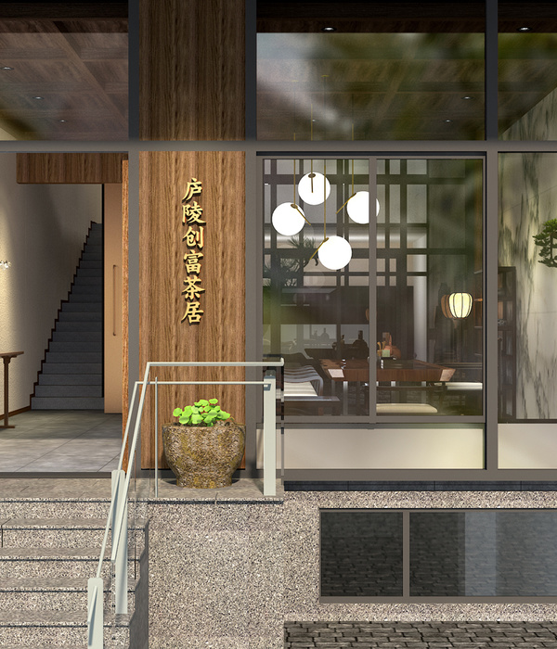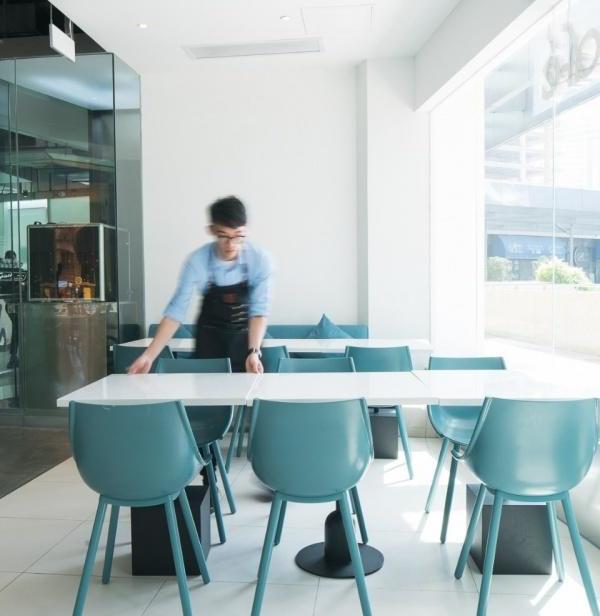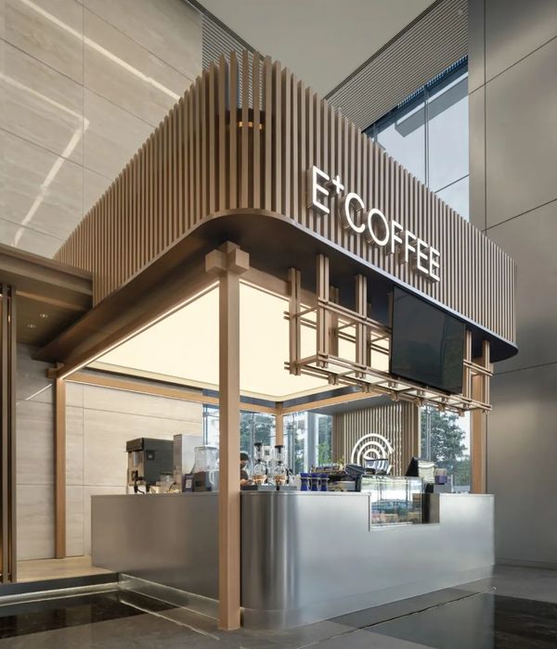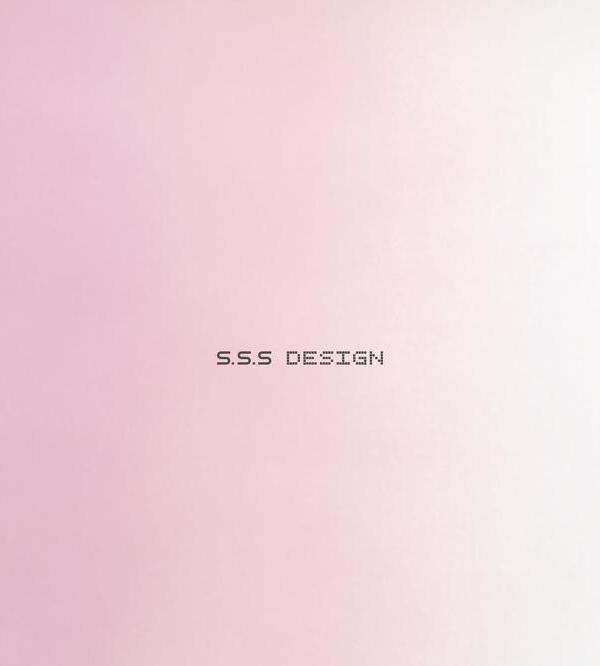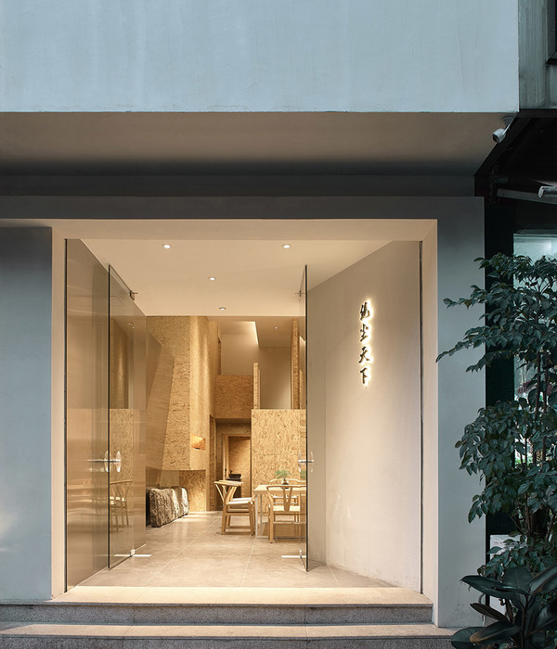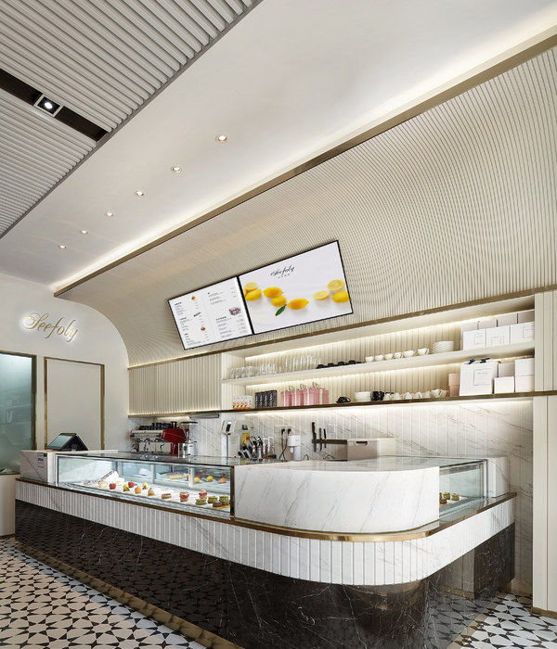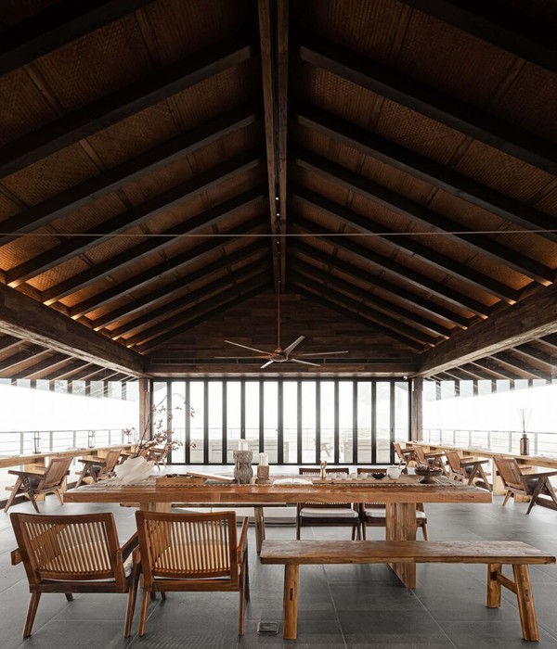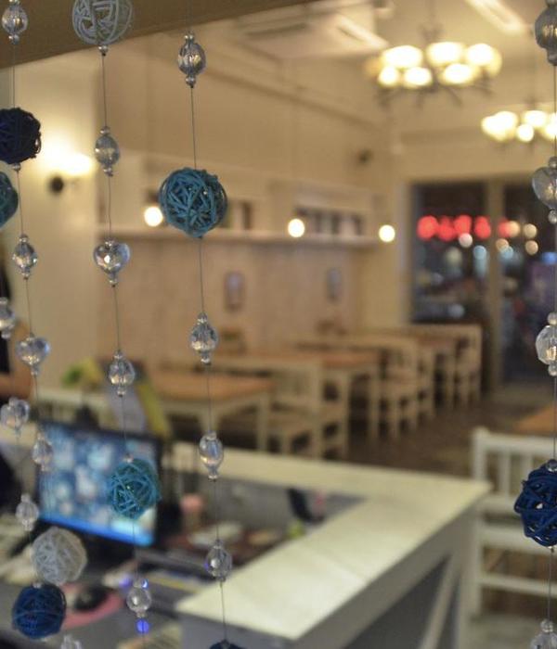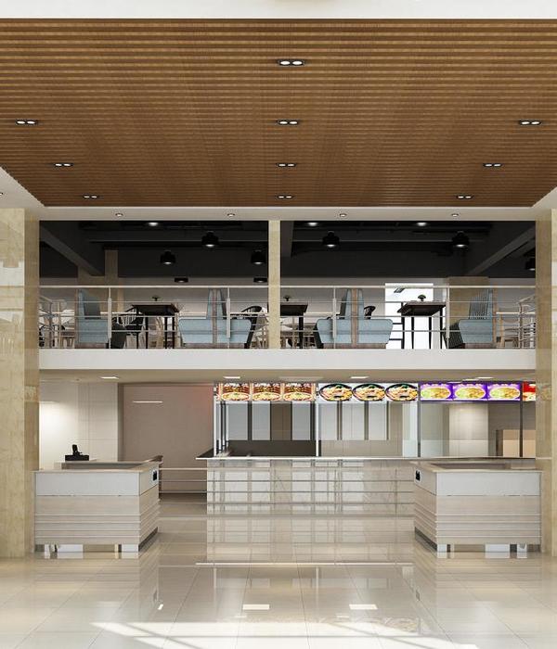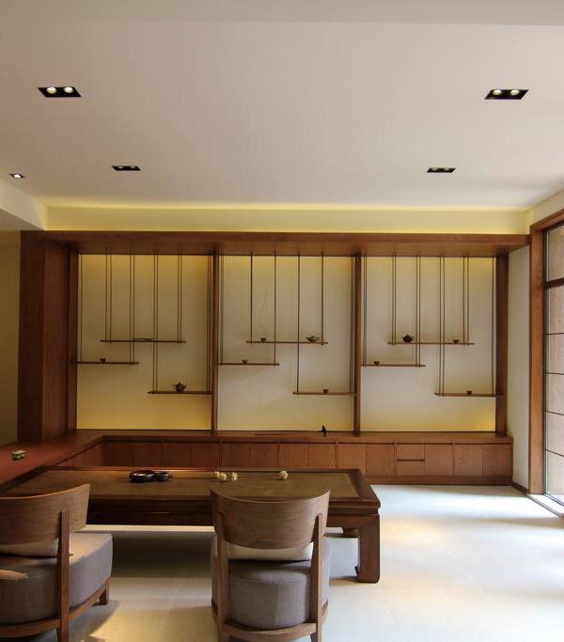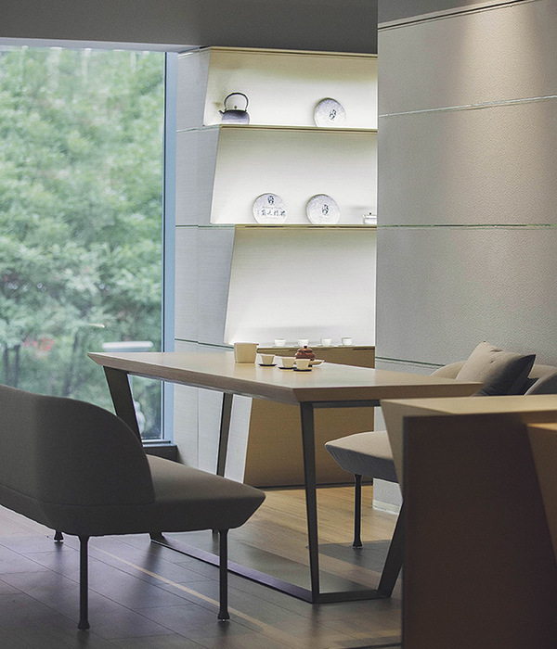- 项目名称:西班牙MAISQUEPAN面包店
- 设计方:NAN Architects
- 位置:西班牙
- 分类:商业展示类装修
- 内容:实景照片
- 图片来源:Ivan Casal Nieto
- 图片:12张
Spain MAISQUEPAN bakery
设计方:NAN Architects
位置:西班牙
分类:商业展示类装修
内容:实景照片
图片来源:Ivan Casal Nieto
图片:12张
这是由NAN Architects设计的MAISQUEPAN面包店,设计师设计了一个非常吸引人的外观,开放的室内空间,让人们从街上就可以看到室内的一切活动,这种开放式的交流,也使内部和外部的空间交流十分顺畅,同时鼓励人们进入室内。建材的选择,主要采用了钢铁和木材,外立面的钢化表面,使建筑更加突出。
MAISQUEPAN面包店位于一处临近街道的位置,设计者大面积的采用玻璃设计,使空间得到一个很好的划分,门面上采用发光的字体写着该店的名称,更容易让人们看到。面包店还为顾客准备了品尝用的桌子,小巧的设计大大节省了店内的空间,同时也能方便顾客坐下来品尝着美味的食品,为消费者提供最大化的服务。光滑的不锈钢柜台将店里的陈列模糊的反射出来,产生不一样的视觉效果,立方体的地板图案设计装点了室内的空间,增加了立体的效果,为人们带来非凡的视觉体验。
译者:蝈蝈
Our idea was to create a facade that was very striking, where the operation of the entire office to be seen from the street. A very open place where the outer and inner communication was very fluid, make the stay in the premises in a pleasant experience and the street people feel encouraged to enter. A choice of materials was to combine steel and wood. A facade steel marked where interruptions fa?ade emphasize the aspects we want to highlight.
The project stems from the idea of the owners to create a multifunctional facility, which seek to enhance their bakery business, incorporating the cuisine of Portuguese and Brazilian origins, offering suitable for a short stay tasting their products and coffee areas. Besides typical bread sale where rotation would be very high. The owners had some concerns about the design of the facility, and they did not want a conventional bakery and sought the establishment itself give them a good projection as brand image.
西班牙MAISQUEPAN面包店室内实景图
西班牙MAISQUEPAN面包店室内局部实景图
西班牙MAISQUEPAN面包店室内细节实景图
西班牙MAISQUEPAN面包店室内一角实景图
西班牙MAISQUEPAN面包店内和外局部实景图
西班牙MAISQUEPAN面包店外部实景图
西班牙MAISQUEPAN面包店外部夜景实景图
{{item.text_origin}}

