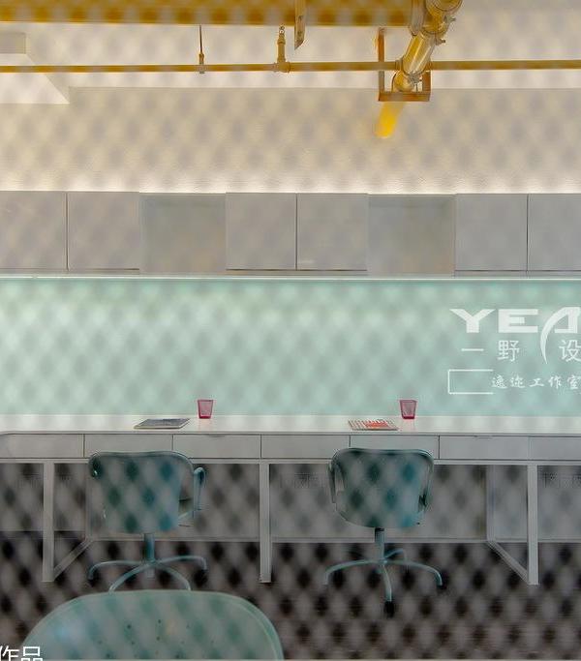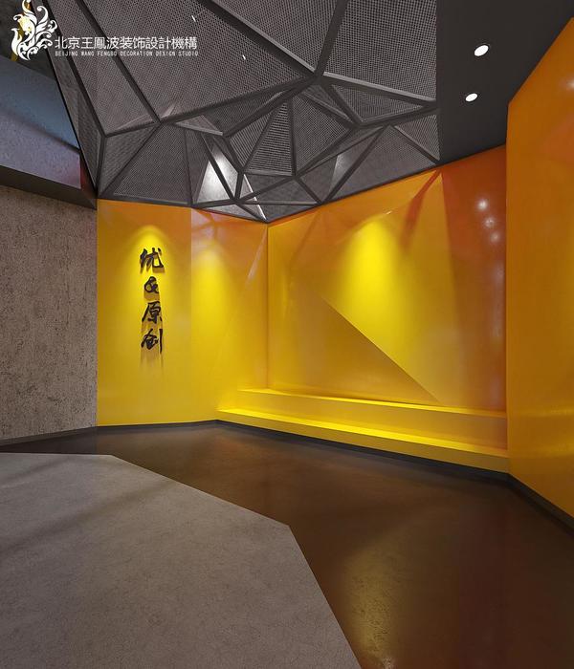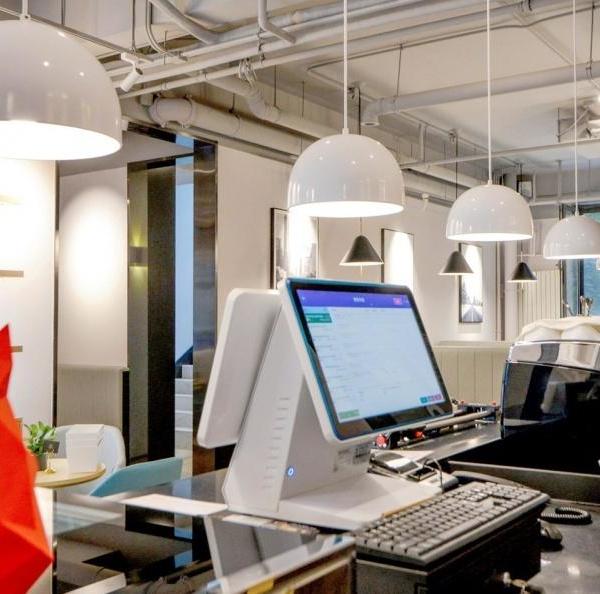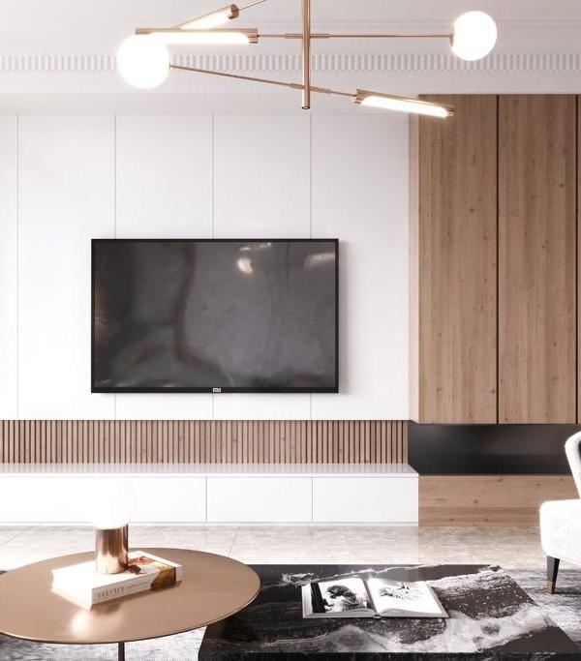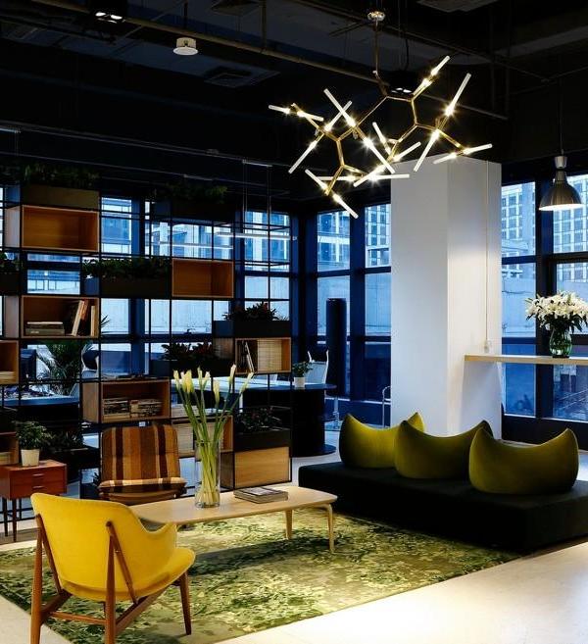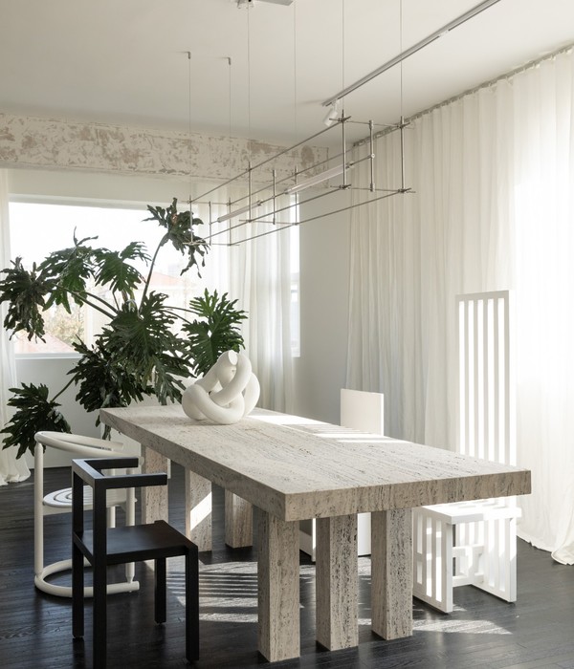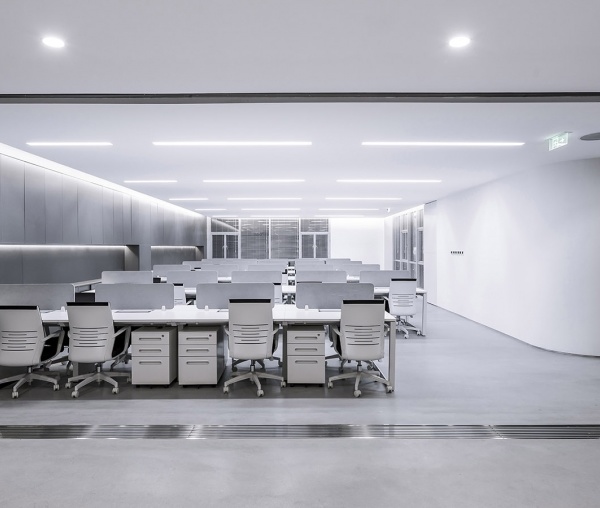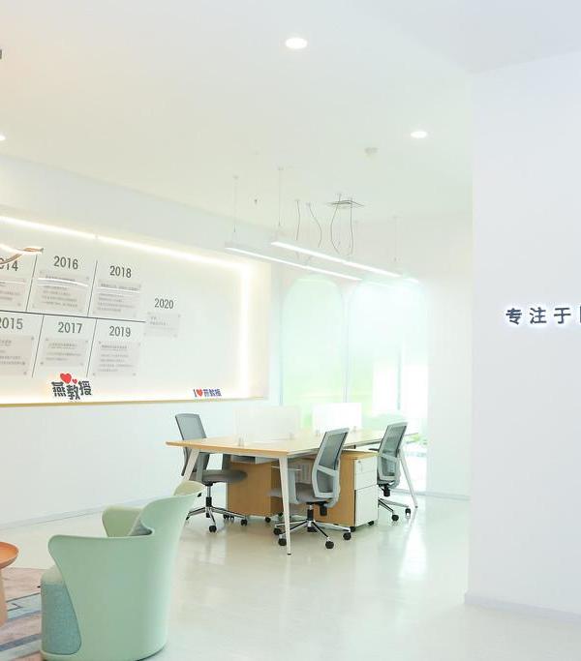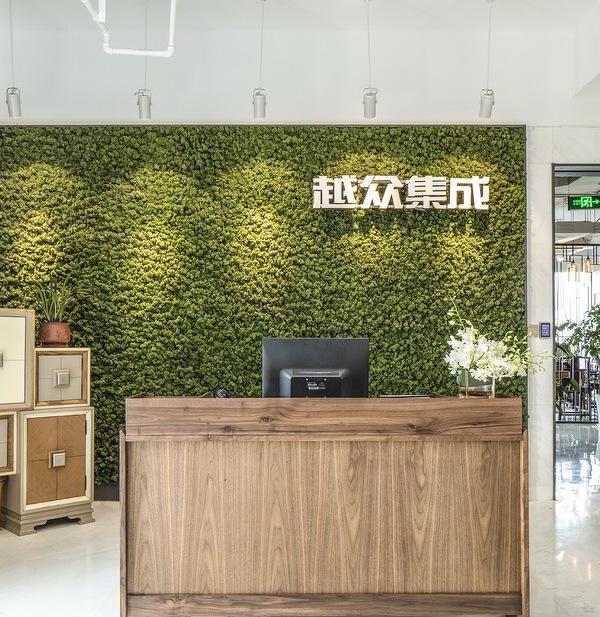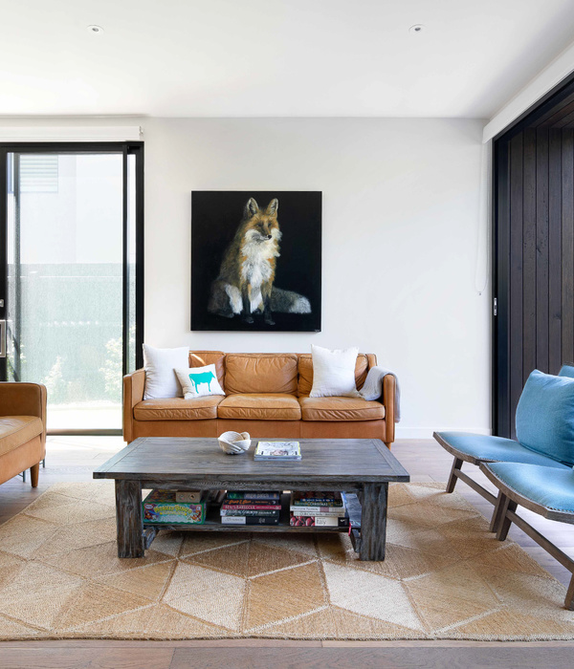Architect:Puccio Collodoro Architetti
Location:Gela, CL, Italy; | ;View Map
Project Year:2024
Category:Offices
Request of the client – Tattoo Studio
Type of space where you inserted the project
The project is set in an old ground-floor cellar in one of the main residential neighborhoods of the Sicilian city. The space is almost regular in shape, characterized by two large windows that provide adequate natural lighting. The high ceiling allowed the concealment of technological systems without compressing the spatial perception.
Type of mood you wanted to create
The idea behind the Smorta Tattoo studio is to create a comfortable and evocative atmosphere where clients feel at ease and simultaneously stimulated by the beauty and originality of the environment. Every detail of the spaces has been curated to offer an experience that goes beyond a simple tattoo session, transforming it into an immersive journey into the artist's creative world. One of the most important aspects of the studio is attention to detail, lines, and the composition of spaces. Every little detail was thought out together with the client, resulting in a space that seems tailored to their personal vision.
Chosen materials and why
The choice of materials, colors, and combinations in this project highlights the studio's compositional concept. The materials immediately identify two distinct areas: the entrance is defined by a conceptual volume in light colors, featuring gres flooring that continues vertically to become the desk's covering; behind it, a scenic backdrop is created by an elegant wall covered in limestone blocks, hand-sculpted by the client who wanted to leave his mark in his workspace. A clear change in colors identifies the waiting room, drawing room, and tattoo room, where the colors tend toward black, characterized by the same gres flooring but in a darker tone, and wall and ceiling coverings in matching shades, creating an original and suggestive contrast.
Short description of the project
From the main entrance, highlighted by a large window visible from the street, one accesses the reception area, characterized by a stern counter backed by an imposing wall made of hand-sculpted stone blocks, emphasized by a minimalist backlit logo at the center. The space is distinguished by two small service areas, a WC, and a fitting room, identifiable by two flush doors in matching tones. To the left of the desk, the change in flooring identifies the waiting room, characterized by a built-in bench nestled between light cuts on the wall and ceiling. The space continues with two more intimate rooms, where the presence of large floor-to-ceiling windows, adequately screened, ensures the necessary privacy in the drawing room, where the client finds maximum concentration, leading to the heart of the studio: the tattoo room, characterized by an entirely dark space where every detail is designed to make a difference while blending with the rest of the environment, contrasting here too with light cuts on the ceiling and walls.
Challenges and solutions to them
The main challenge, which quickly turned into a compositional stimulus, was dealing with a very demanding client with a keen critical eye for the smallest details. Initially, there was a fear of not finding a common language between our vision and that of the client, but constant dialogue allowed us to achieve a result that fully satisfied both us and the client, creating a space tailored to him, expressing his style and form of art.
Four keywords that describe the project
-Tailored
-Minimalist
-Comfortable
-Evocative
FROM AN ORDINARY CELLAR TO AN EXTRAORDINARY CREATIVE SPACE
In one of the main residential neighborhoods of the Sicilian city, the studio Puccio Collodoro Architetti transforms an old ground-floor cellar into an innovative and artistic space. The project for Smorta Tattoo studio skillfully utilized the pre-existing architecture, characterized by a regular environment and two large windows that flood the entire space with natural light. The high ceiling allowed for the seamless concealment of technological systems, preserving the spatial perception. Every detail was meticulously studied to offer an experience that transcends a simple tattoo session, transforming it into an immersive journey into the artist's creative world. The attention to detail, lines, and spatial composition reflects the client's vision, resulting in a space that seems custom-made for him. From the main entrance, highlighted by a large window visible from the street, one accesses the reception area. Here, a stern counter is complemented by a majestic wall of hand-sculpted stone, with a backlit logo emphasizing its minimalist elegance. Two small service areas, a WC, and a fitting room, are hidden by flush doors in matching tones. To the left of the desk, a change in flooring introduces the waiting room, furnished with a built-in bench nestled between light cuts on the wall and ceiling. Following are the drawing room, where large screened windows ensure the necessary privacy, and the tattoo room, the studio's heart, entirely dominated by dark tones and illuminated by light cuts on the ceiling and walls, creating an intimate and enveloping atmosphere. The Smorta Tattoo studio exemplifies how architecture can transform an ordinary space into an extraordinary environment, where every detail tells a story of creativity and passion.
Team:
Architect: Puccio Collodoro Architetti
Photography: Benedetto Tarantino
Construction: Rinnova e Colora
Material Used:
Forniture :
1. Claddings – Sonia Color
2. Lightning – CocoLumo
3. Smith – Officina Izzia
▼项目更多图片
{{item.text_origin}}

