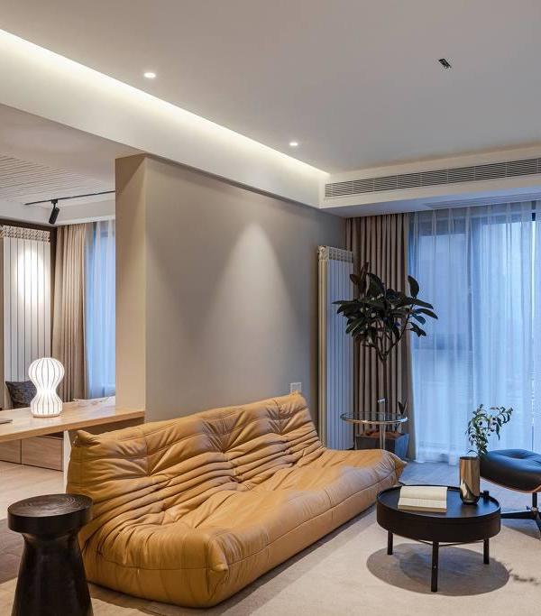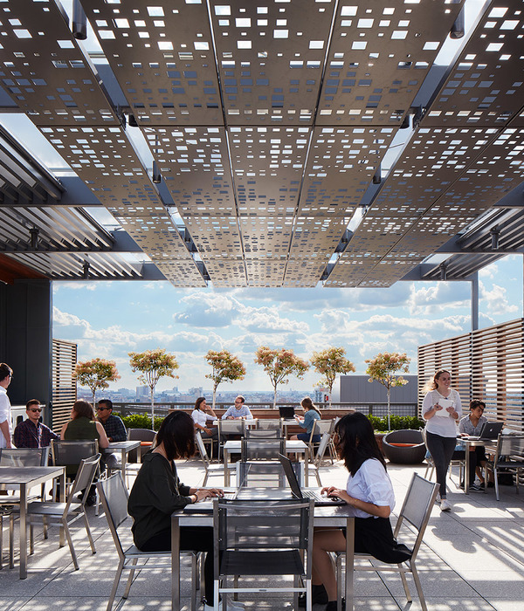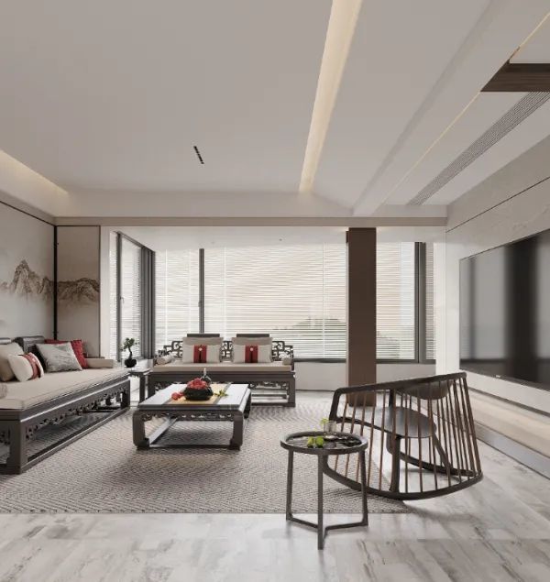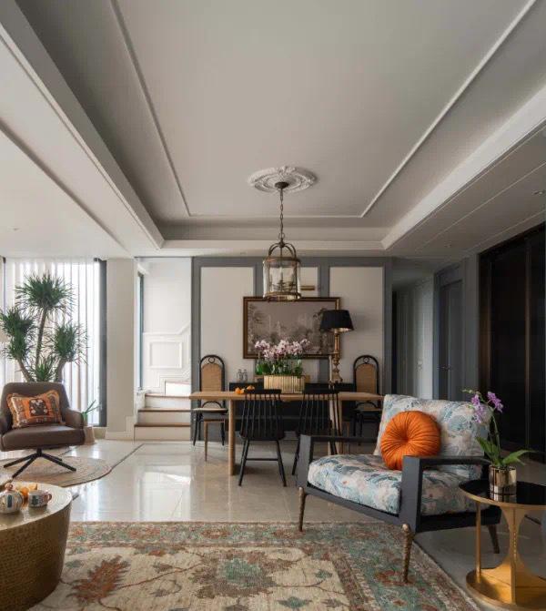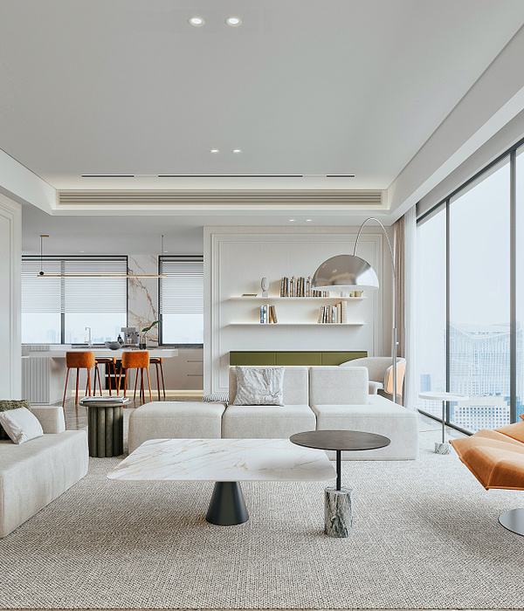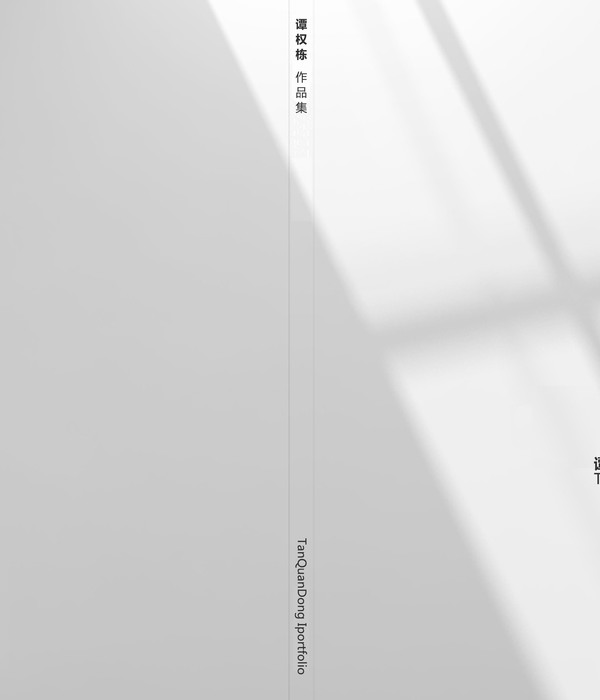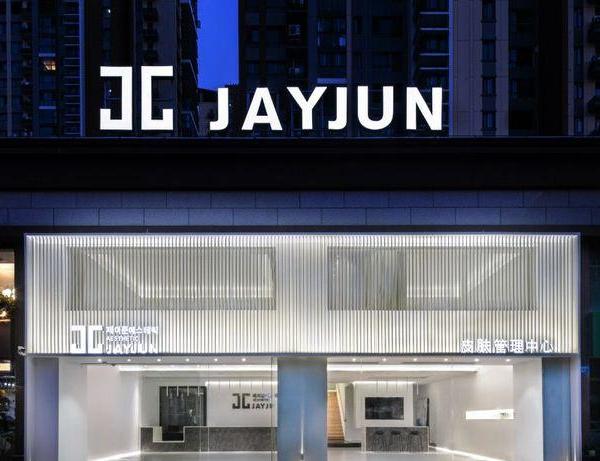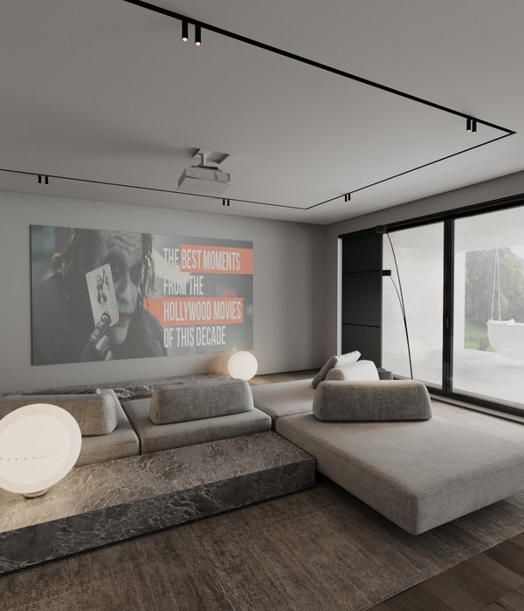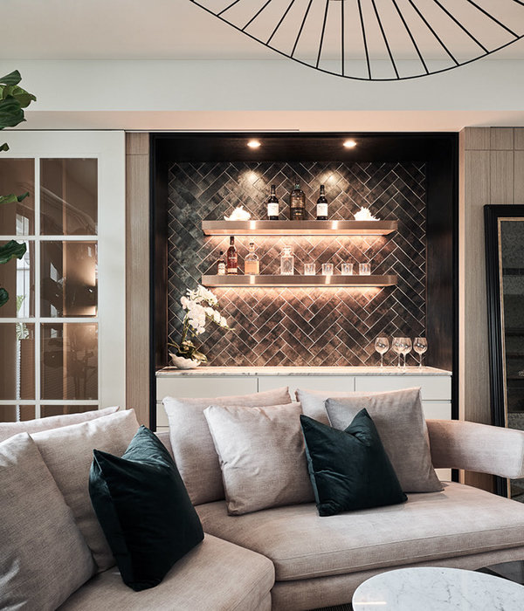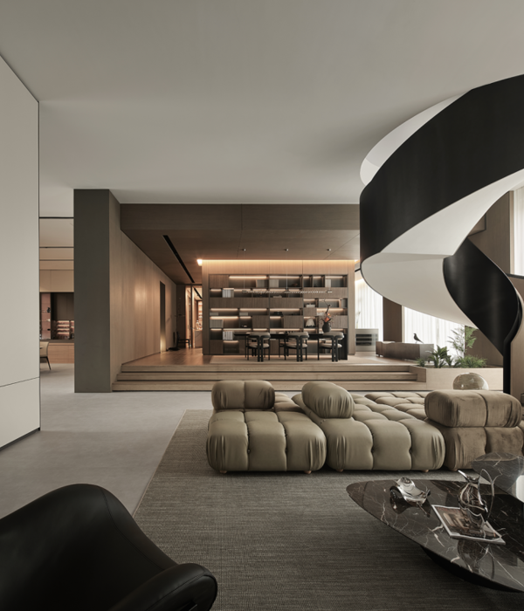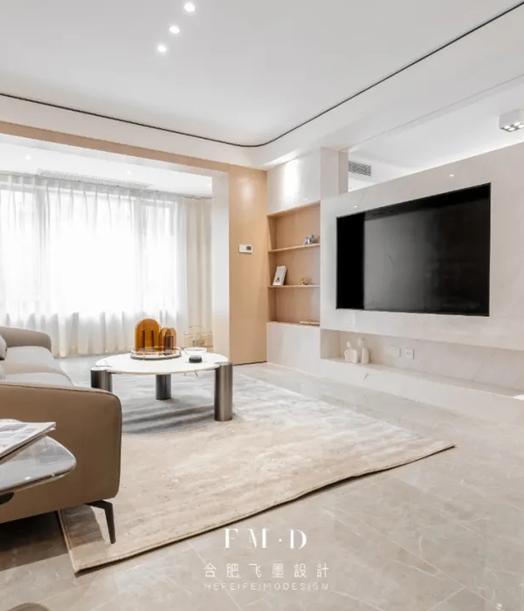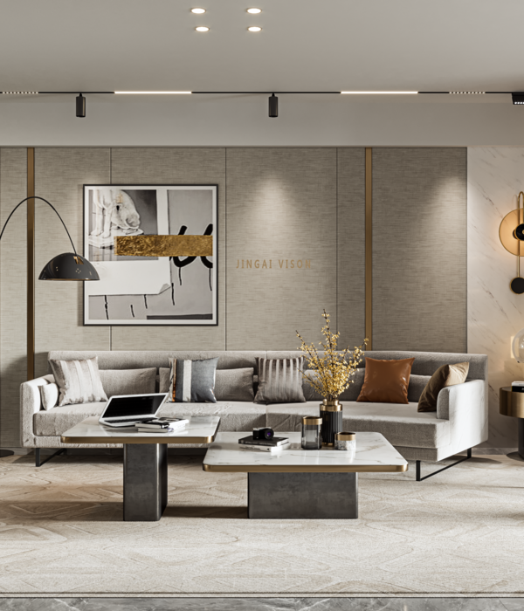- 项目名称:静和岛医疗与生活美学空间
- 设计事务所:Nota Architects
- 事务所网站:www.notaarchitects.com
- 电邮联系方式:info@notaarchitects.com
- 主创建筑师:钱诗韵
- 设计团队:高翔,吴晓繁,傅润生
- 照明顾问:魏伟
- 项目完成年份:2020年
- 摄影师:王鹏飞
- 业主:静和医疗
静和医疗是坐落于上海市中心地标位置的一站式医疗与健康服务机构,作为其诊所空间与人文价值的衍伸,“静和岛”集合了医疗与生活美学两大领域,以期在繁忙的都市高层中创建一隅可供修养、独处、聚和的综合空间。
Chingho Medical is a medical and health service organization located in a landmark location center of Shanghai. As an extension of its clinic space and humanistic value, Chingho Island integrates the two major fields of medical treatment and lifestyle aesthetics, to create a mixed-use space for medical treatment, relaxation, solitude or, gathering within the intense urban towers.
▼空间概览,overall view of the space ©王鹏飞
唐宋及以前,家具是自由摆放的,室内陈设的原则是自由与灵活,一个空间的功能依摆放方式而定。同样的自由平面也出现在西方的现代主义启蒙意识中,空间的限定、家具、道具、灯具、人,构成空间之“场”。对于“有限面积承载无限可能”的设计诉求,我们采用了自由平面和灵活陈设的策略来规划“静”、“和”的空间之“场”,并以“群岛”的概念,将不同功能的诸“岛”串联起来,群岛之间既各自独立又互为关联。
Before Tang and Song Dynasties, furniture was placed freely, and the principle of interior furnishings was freedom and flexibility. The function of a space is reflected in the way of furnishing placement. The same logic also appeared in the early modernist consciousness in the West. The limitation of space, furniture, props, lamps, and people constitute the “field” of space. Regarding the design demands of “limited area carrying infinite possibilities”, we adopted the strategy of Free Plan and Flexible Furnishings for the fields of “tranquility (Jing)” and “harmony(He)”. The idea of “archipelagos(Dao)” is also used to combine different functional islands, all of which are independent and yet interrelated.
▼轴测图,项目由两个不同氛围的空间组成,axonometric, project composed of two areas in different atmospheres ©Nota Architects
▼空间的12种使用场景,12 using scenes of the space ©Nota Architects
医疗区总体呈现静谧、和合、疗愈的空间氛围,而生活美学区则偏于温暖、多样化与闲适感,两种空间的氛围差异由照明设计和材质色系加以区分。两者分别有各自的入口,前台接待处共享一个服务岛,同时在流线环路上可闭合或联为一体。
The medical area generally presents a quiet, harmonious, and healing space atmosphere, while the lifestyle area tends to be warm, diverse, and leisurely. The atmosphere of the two spaces is differentiated by lighting design as well as material&color pallette. Both spaces have their entrances, with a shared service island behind each reception desk. The circulation loop of medical and lifestyle spaces can be either individualized or integrated into one.
▼不同区域共享一个服务岛,different areas sharing one service island ©王鹏飞
▼服务岛,service island ©王鹏飞
▼服务岛细部,details of the service island ©王鹏飞
生活美学区包含圆形的茶岛、瑜伽室、以及沙洲岛等若干休闲功能区,依据使用频次和日程时间段的变化可以分散或互相合并使用,结合声音控制材料、音响设备、照明配置等技术条件,为各种活动场景提供了延展和变化的空间伏笔。比如较为频繁的日常场景是茶室、pop-up微型展场、瑜伽房的并存,而下一个场景中,茶室可能是小型会议场、展场成为小宴会厅、瑜伽房变为分享沙龙;再下一个场景,茶室、展场和瑜伽房融为一体,变作小型音乐观演……诸如此类的更迭和整合将满足静和多面的社交活动需求,如艺术策展、讲座沙龙、学术会议、品牌活动、健身聚场、剧场演出等。
The lifestyle area includes several leisure functions such as a circular tea island, yoga room, and sand island, which can be dispersed or combined in use according to the frequency of use or daily schedule. Built-in techno conditions such as noise control materials, audio equipment, lighting configuration systems enhance extensive usage and enable changes for various scenarios. For example, a more frequent daily scene is the coexistence of a tea room, a pop-up gallery, and a yoga room. In the next scene, the tea room may turn into a meeting room, the gallery becomes a small banquet hall, the yoga room becomes a salon. And the next one, all spaces are integrated into a musical performance. Such changes and integration will meet the needs of multi-faceted social activities, such as art events, salons, academic conferences, branding events, fitness, theater performances, etc.
▼从瑜伽室看向沙岛、茶岛等休闲空间,view to the relaxation area like sandbank lounge and tea salon from the yoga room ©王鹏飞
▼可以完全打开的推拉门分隔空间,space defined by sliding doors which could by fully open ©王鹏飞
“岛”的概念分别以相关的材质意向呈现,例如“沙洲岛”上卵石散座、黑石沙发与苔藓地毯的组合。其中,“茶岛”为视野与景观的至高点、各类活动聚焦的舞台。茶岛的设计被诠释为“海面上漂浮的禅岛”,蓝绿底色花纹的地毯示意海水面,禅岛的镜面不锈钢侧身使之“悬浮”。常见的封闭式榻榻米茶室在此被转译为带有可拆卸榻榻米的木平台,当茶室或舞台的功能需要被转换时,榻榻米以及坐垫都能被轻松移除、并储藏进平台下方预埋的储藏抽屉柜内,变为一个中间下洼而可围坐的会议空间。结合隔屏、软帘与家具的摆设,会议空间的私密性和服务配套即可按需配置。通过家具功能的重新定义、场景模式的即时切换,本身复合的空间被不断重置,一种新的浸入式体验由此开始。
▼茶岛收纳示意,tea salon diagram ©Nota Architects
The concept of “island” is represented also with related materials, such as the combination of pebble seats, black stone sofas and moss carpets of Sand Island. Among them, Tea Island takes the privileged location of the visual center and a panorama view outside, which makes it perfect for the role of a stage. The design of Tea Island is interpreted as “the Zen Island floating on the Sea”. The carpet with blue and green background patterns indicates the surface of the sea, and the mirror stainless steel side of the Zen Island makes it suspend. The typical Tatami tea room is transformed here into a wooden platform with detachable tatami. The tatami and cushions can be easily removed whenever necessary, and stored in the storage embedded under the platform inside the chest of drawers. It becomes a meeting space with a sunken plaza where participants can loosely gather around. Screens, soft curtains, and furnishings would add the privacy and services of the meeting space on demand. Through the redefinition of furniture functions and the instant switching of scenarios, the complex space itself is constantly reset, and a new immersive experience begins.
▼沙洲岛,sandbank lounge ©王鹏飞
▼茶岛,可围坐的会议空间,tea salon, meeting space with a sunken plaza ©王鹏飞
▼茶岛,榻榻米空间,tea salon, tatami space ©王鹏飞
▼细部,details ©王鹏飞
▼医疗接待区,reception medical ©王鹏飞
▼医疗区和诊疗室,medical area and clinic room ©王鹏飞
▼平面图,plan ©Nota Architects
{{item.text_origin}}

