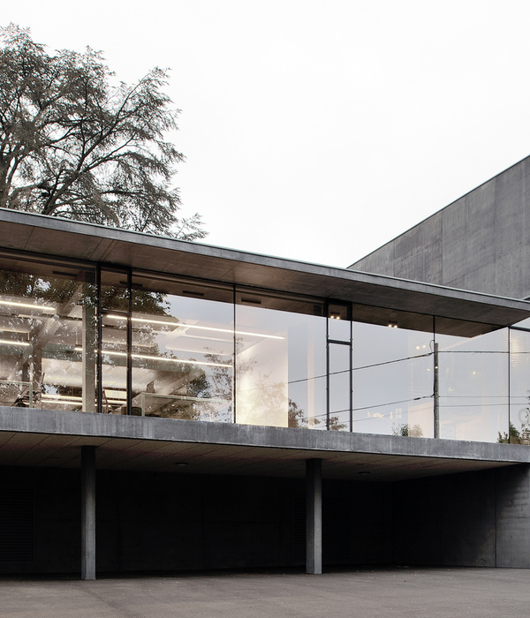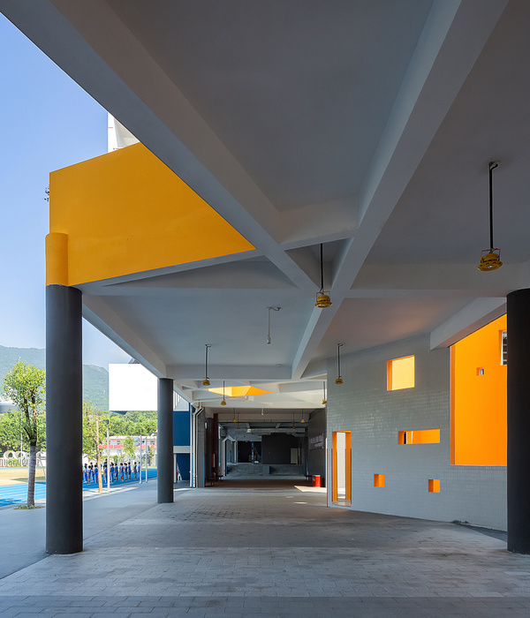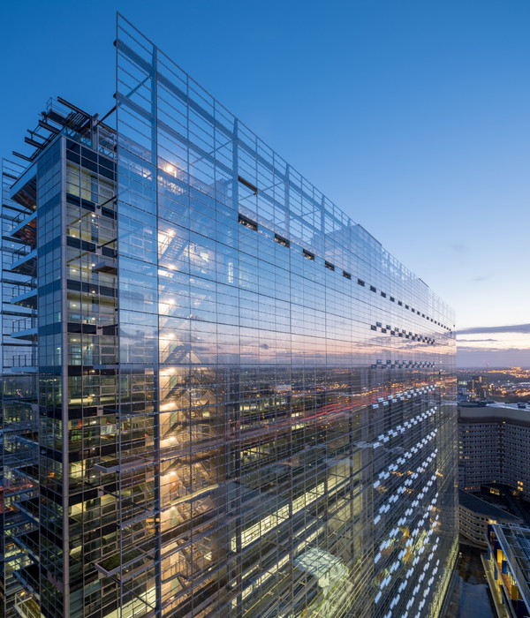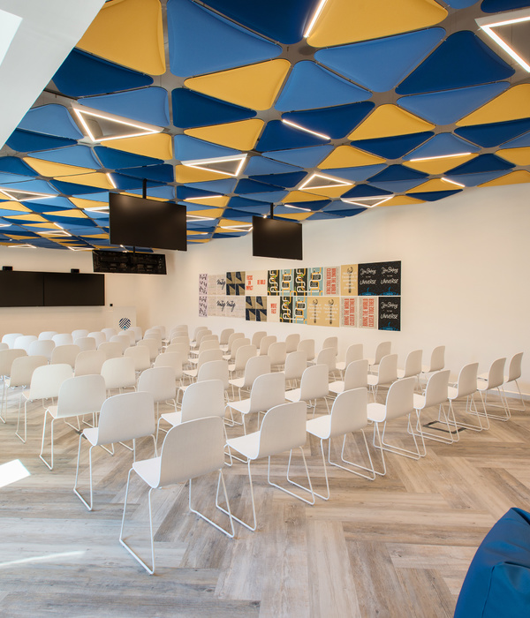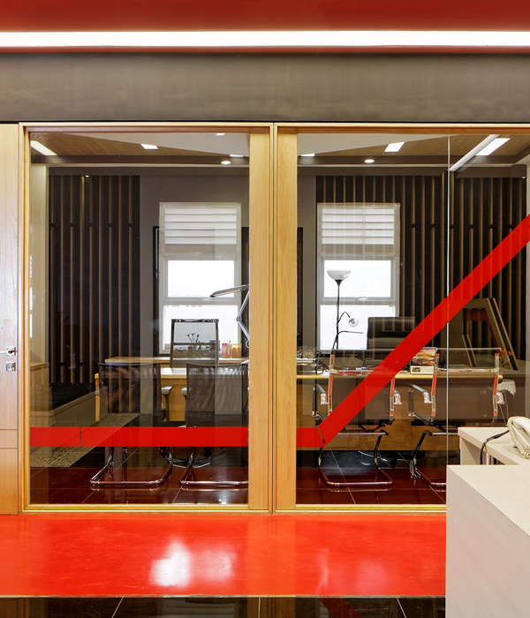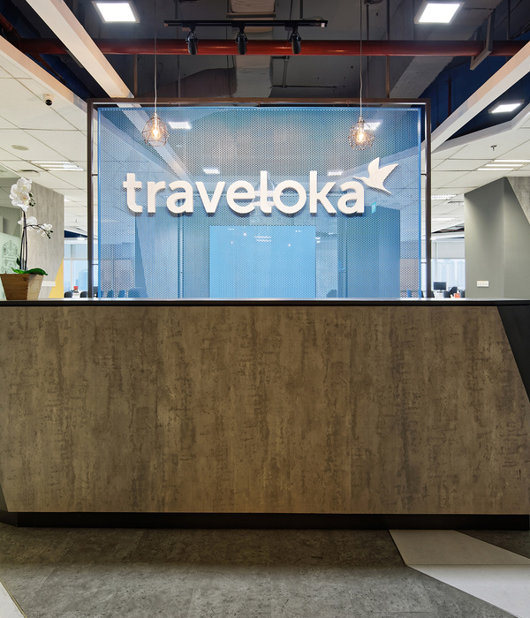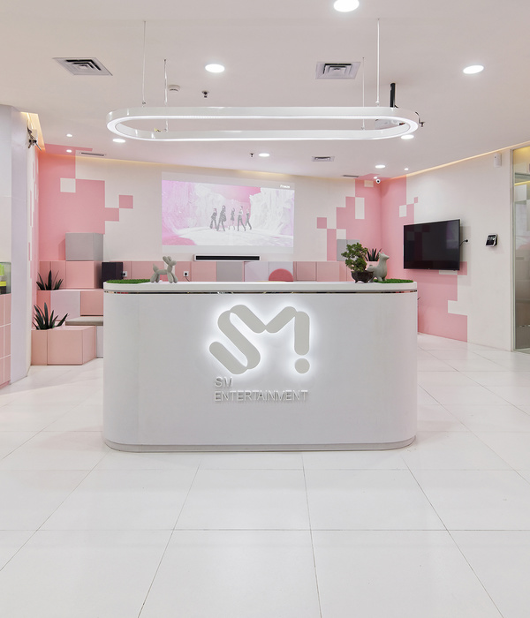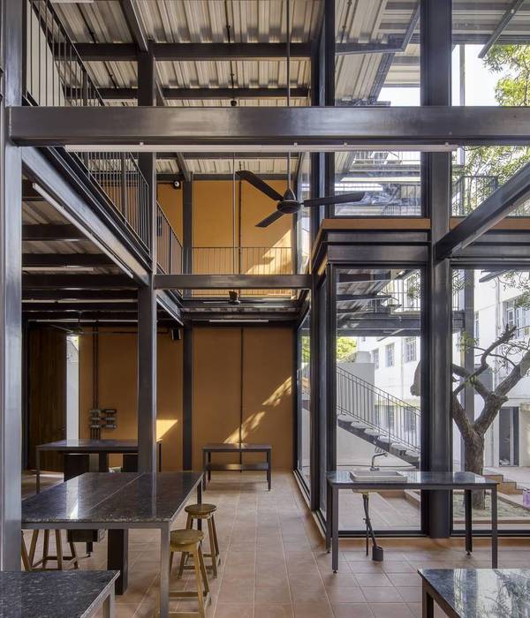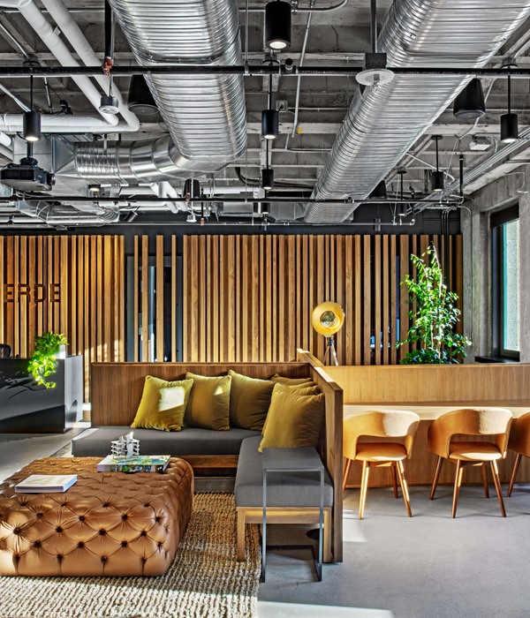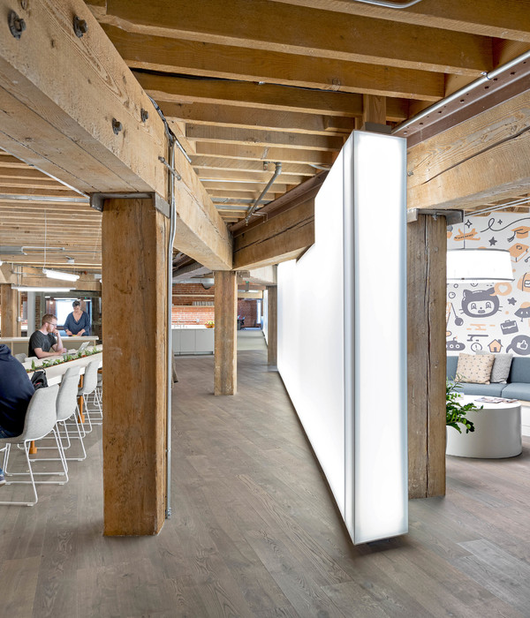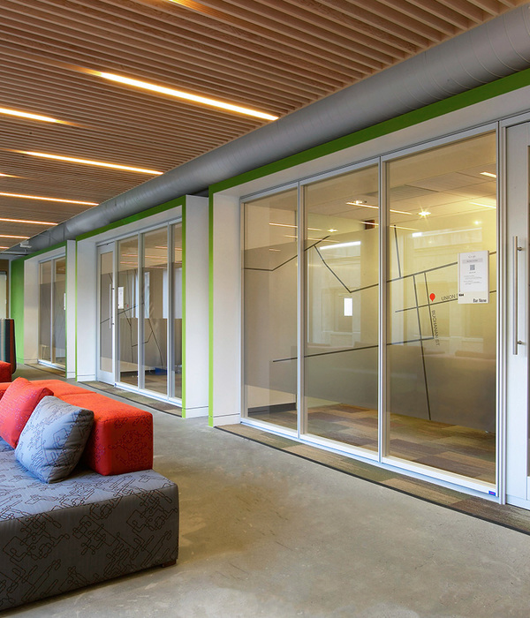Architect:Sonya Lee Architect llc
Location:New York, New York, United States
Project Year:2016
Category:Offices
A multi-Emmy-winning children's media company and a boutique law firm, specializing in derivatives and securities finance jointly approached us to design their new downtown Manhattan office with the anticipation of future growth. Each firm had unique requirements: one operates as a collaborative creative company, continually producing, editing, and even staging rehearsals; the other, a law firm divided into two sectors that require complete confidentiality, separate circulation, and acoustic isolation. The challenge was to create a space that promotes and enhance each company's unique production yet create a cohesive work space.
Alan Tansey
Alan Tansey
A bold CNC-milled felt-clad conference 'pod' divides the two offices, simultaneously providing the necessary separation while offering a shared central collaborative meeting room. Along the sunlit perimeter are open work spaces, divided by frameless glass partitions that allow for the natural daylight but required separations.
Alan Tansey
Alan Tansey
Breakout booths carved into the interstitial spaces offer informal meeting areas. Secondary spaces (server rooms, phone booths, storage and printer stations) operate as a buffer between the open work spaces and the more animated, social zones (lounge, pantry, rehearsal room and sound editing suite). The design utilizes the very constraints in the program as a unique opportunity to enhance the diverse works of these two companies in a comfortable workspace inspiring innovation.
Alan Tansey
Alan Tansey
▼项目更多图片
{{item.text_origin}}

