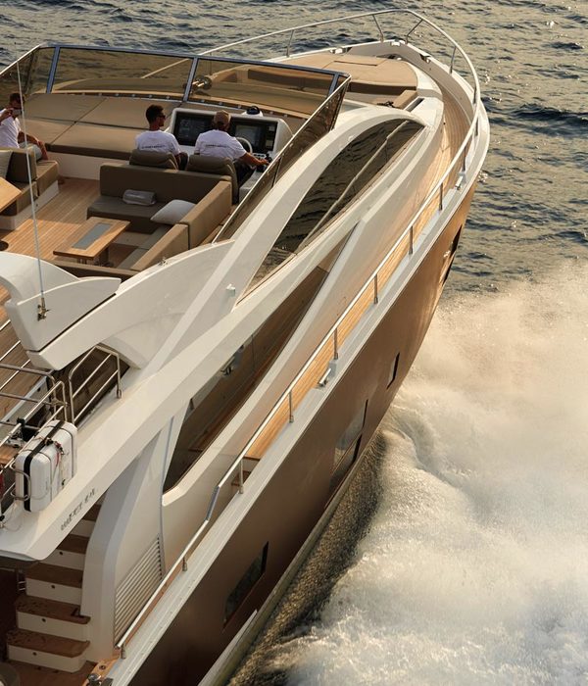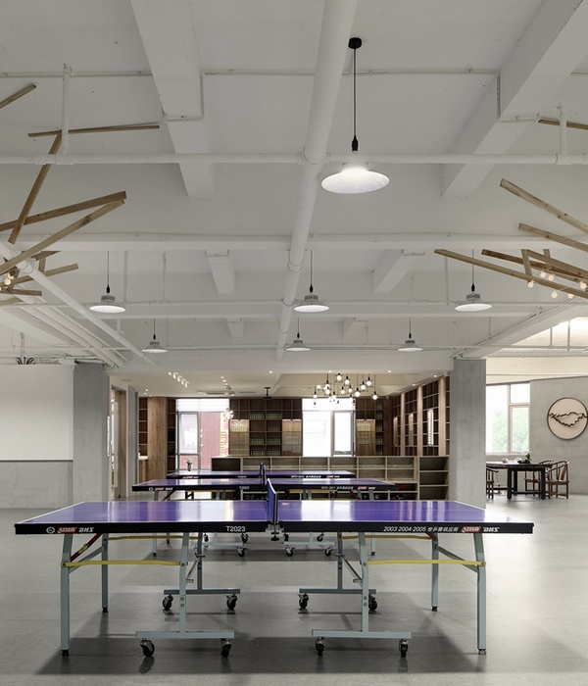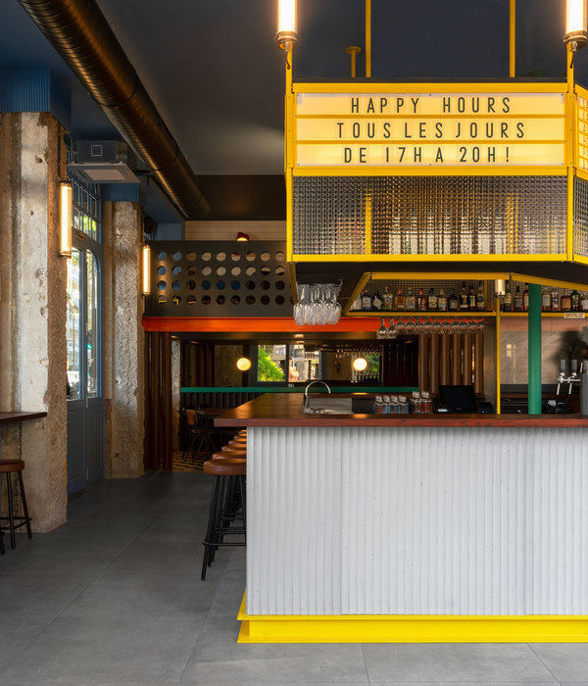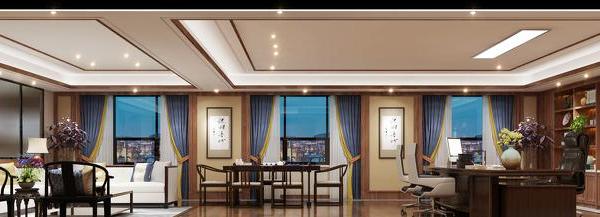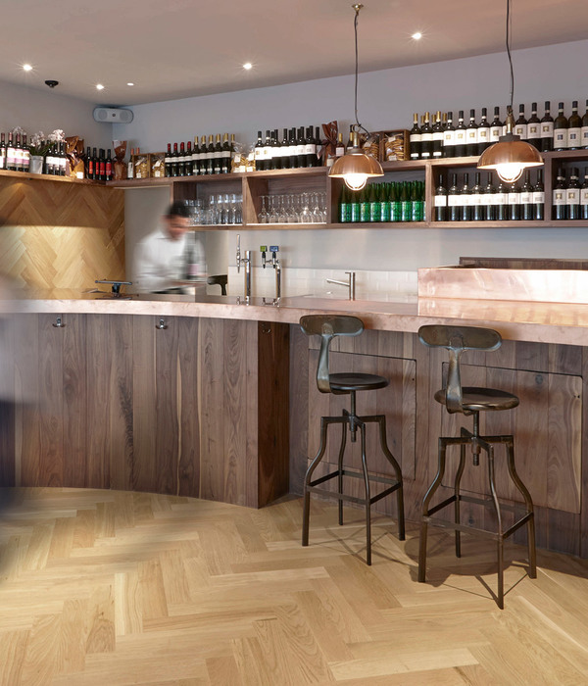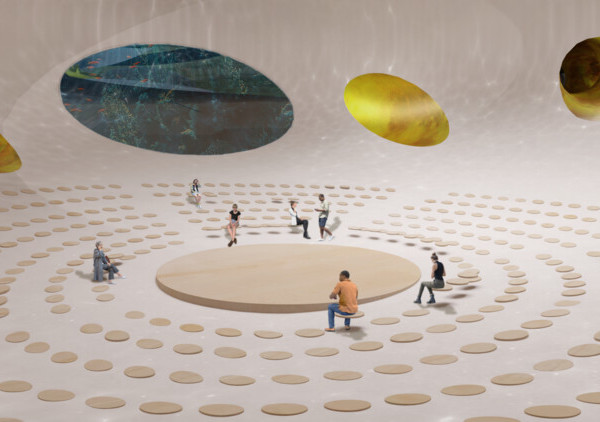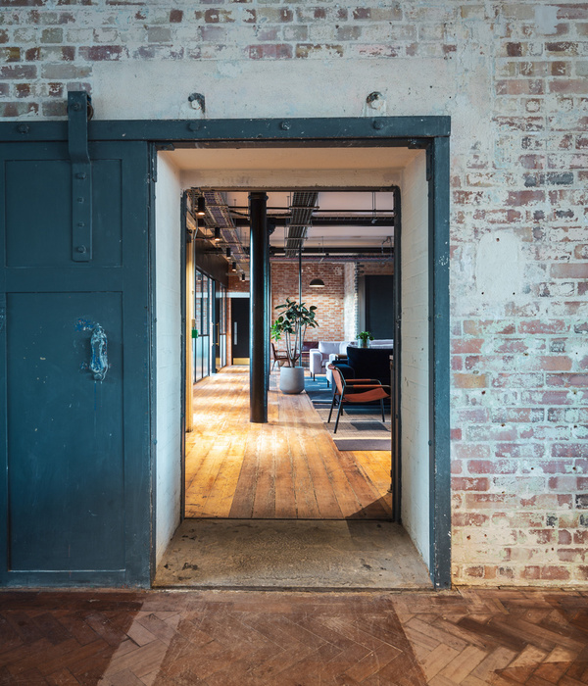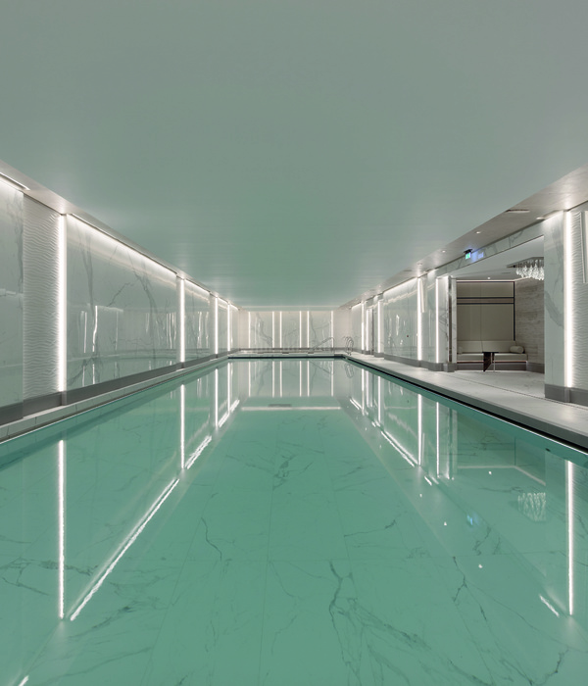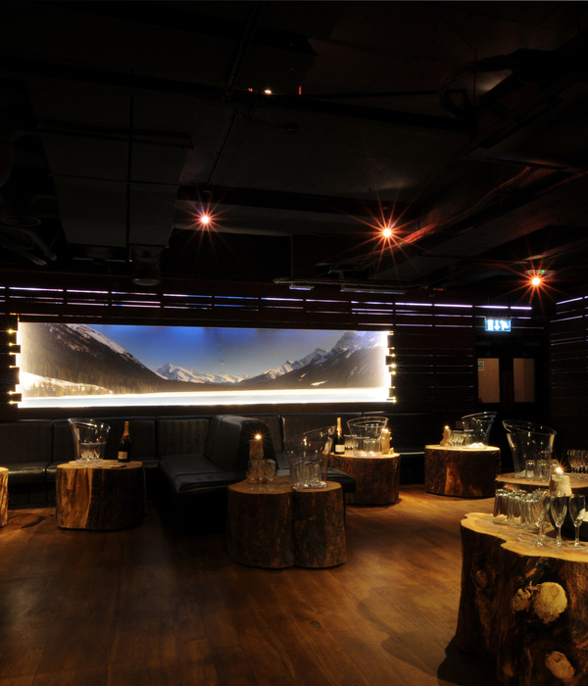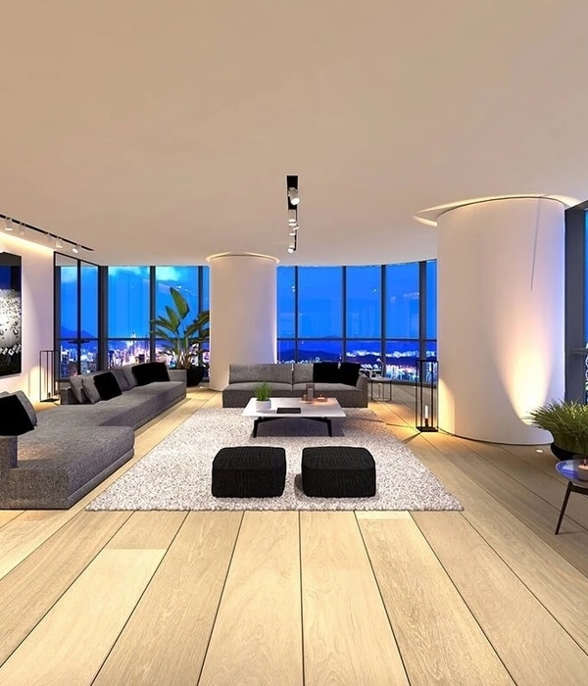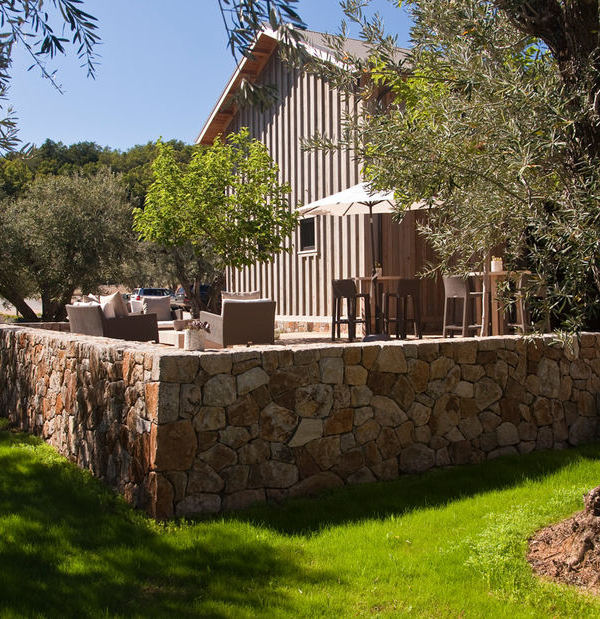Sereneco由Billy Van Dolsen执掌,是一家温馨休闲的社区餐厅。项目位于Greenpoint一楼,该建筑原本是布鲁克林的老铅笔工厂。Billy Van Dolsen描述了自己对于空间感受的期望,但是并没有设置特定的想法或限制。这是设计公司最喜欢的工作方式,因为这样设计师可以控制整个设计的概念。和大部分项目的建筑师或设计师一样,Carpenter & Mason也希望自己的工作有始有终,让设计想法体现在整个项目中。
Helmed by owner Billy Van Dolsen, Sereneco is a warm and relaxed neighborhood restaurant located on the ground floor of Greenpoint, Brooklyn’s historic Pencil Factory building. Our Client, Billy Van Dolsen (who was a dream to work with) had descriptions for how he wanted the space to feel, but without specific ideas or set limitations. As a design studio, this is our favorite way to work since it allows us to influence the overall design concept. As both the architect and designer on most projects, our work starts first and therefore tends to reverberate through the entire project.
▼空间概览,overall view of the space ©Nicole Franzen
Billy一开始希望在曼哈顿找另外一个场地。在2020年3月9日,设计师和业主开了一个关于项目选址的设计启动会议,认为曼哈顿的空间将会带来一个截然不不同的设计概念。设计师从原有的空间和Greenpoint大楼中寻找了许多与Sereneco的设计相关的线索。
Billy was originally looking at a different space in Manhattan – our design kick off meeting for that location was March 9, 2020 so we all had to pivot shortly thereafter – the Manhattan space and location would have resulted in a completely different design concept. We took a lot of cues for Sereneco from the existing raw space and the Greenpoint location.
▼餐厅外观,external view of the restaurant ©Nicole Franzen
▼项目入口,entrance ©Nicole Franzen
设计目标是创造一个让人们感到愉悦的空间,比起设计,更多把注意力放在食物上。作为设计工作室,设计师以一种十分直觉的方式工作,实现了一个可以反映Billy本人特征的空间,严谨低调、细致入微。直到读过Billy的简历,设计师才知道他曾经当过酒侍,而这完美地解释了他的魅力。
Our design agenda was to create a space that makes people feel great, but ultimately talk about the food more than the design. As a studio, we like to work very intuitively and I think we achieved a space that feels like a reflection of Billy himself; incredibly thoughtful, yet understated. We didn’t even know that Billy was a Sommelier until reading his press kit and that perfectly sums up his personality.
▼低调而温馨的空间,understated and warm space ©Nicole Franzen
设计开始于隔离结束后不久,人与外界的关系成为了设计师考量的重点。在考察优先考虑建筑与自然关系的当地项目时,赖特的Usonian社区首先出现在设计师的脑海中。对于这些建造于上世纪中期的居住项目,其中的一些设计理念并不能很好地转化到商业性质的餐厅中。然而,通过调研,设计师建立起了设计的优先级,以室内外之间的流畅关系为首要任务,关注自然材料的使用以及灯光和纹理。
We designed this space shortly after the quarantine lockdown ended and the importance of our relationship with the outside world was playing heavily in our minds. We started looking into local architecture that prioritizes the relationship between architecture and the natural environment and Frank Lloyd Wright’s Usonian community immediately came to mind. These are residential projects built in the mid-century so some concepts just don’t transfer easily to a commercial restaurant’s requirements, but we used our research to establish our design priorities: a fluid relationship between exterior and interior, use of natural materials and importance of light + texture.
▼室内外空间关系流畅,fluid relationship between the interior and the exterior ©Nicole Franzen
对于这个特别的项目,设计使用木材、石膏、赤陶土、石材和原有的砖块等材料,希望借此保持柔软而天然的材质搭配。项目的另一个关键材料是贯穿整个空间的绿植。设计师与Greenery NYC合作,用植物填满了空间,在自然光下茁壮生长。
For this particular project, we wanted to keep the material palette soft and natural with wood, plasters, terra cotta, stone and the existing brick. Another key material is the greenery throughout; we worked with Greenery NYC to fill the space and the plants are thriving with all of the natural light.
▼植物遍布室内空间,plants through out the interior space ©Nicole Franzen
▼植物细部,closer view to the plants ©Nicole Franzen
▼就餐区,dining area ©Nicole Franzen
设计以吧台为餐厅中心,并且将其设置成了一座“壁炉”,后方立面被完全打通,形成了一个高耸的中心体块,表面包裹巨大的木制种植槽。
We thought of the bar as the center of the restaurant and treated it as a “hearth” by completely opening the facade behind and creating a tall central volume with large wood-clad planters wrapping both.
▼吧台,bar ©Nicole Franzen
▼吧台后的立面打通 facade behind the bar is opened up ©Nicole Franzen
▼吧台细部,closer view to the bar ©Nicole Franzen
空间中原本有两个天窗,厨房被特意设置在其中一个天窗的下方,体现了设计对顾客和厨房员工健康的同等考量,二者皆可以享受到自然光的照射。
We specifically placed the kitchen under one of the two existing skylights in the space with the idea that natural light isn’t just for the guests and that the well being of the kitchen staff should be considered as much of a priority as the well being of the guests.
▼分隔厨房和就餐区的半透明隔断,translucent partition separating the kitchen and the dining area ©Nicole Franzen
▼细部,details ©Nicole Franzen
{{item.text_origin}}

