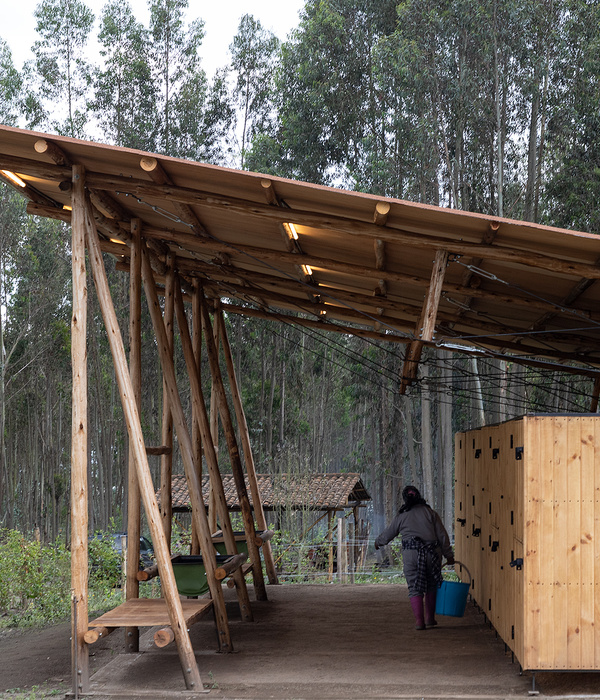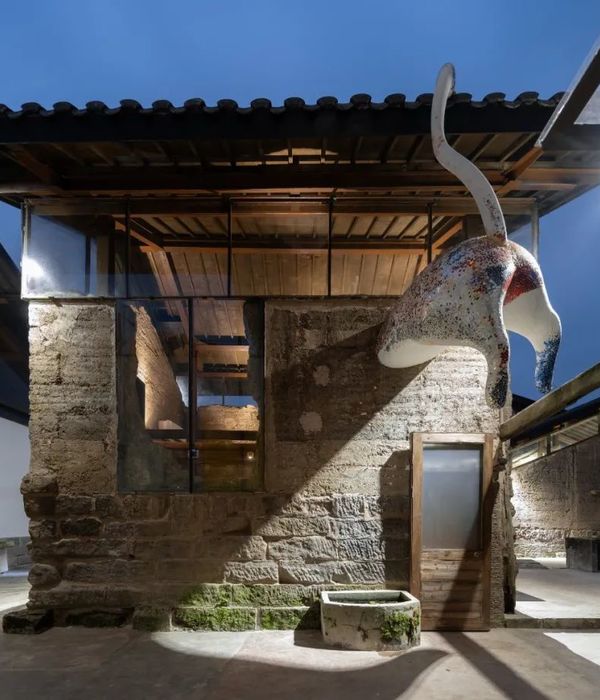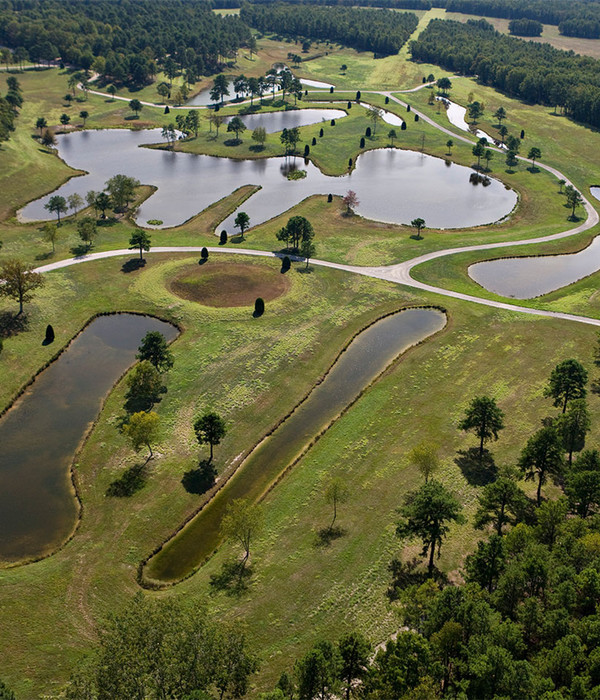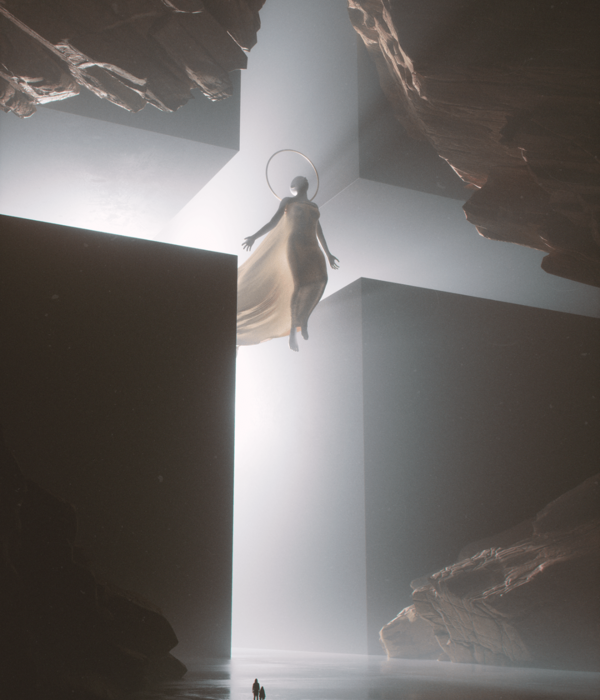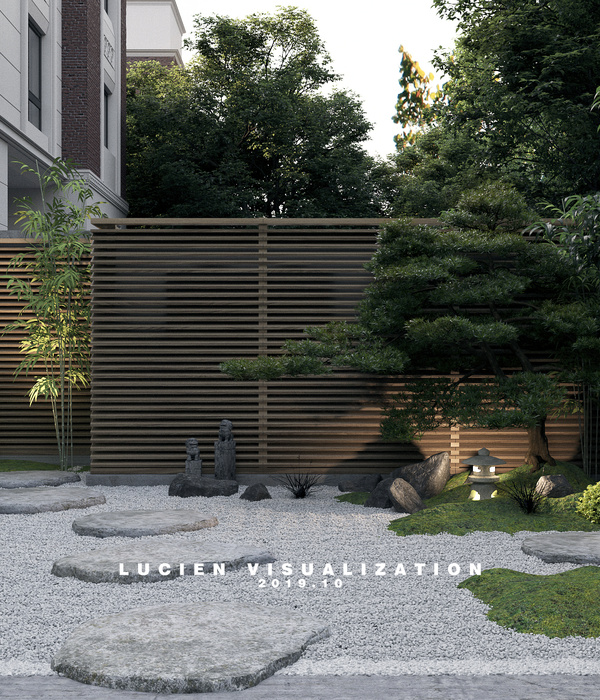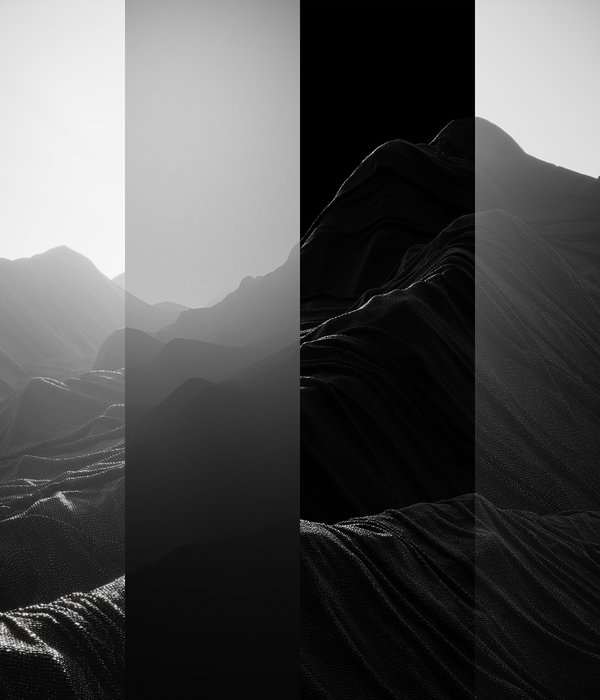- 项目名称:巴塞罗那“新旧三位一体”社区空间
- 合作建筑师:Mika Iitomi(景观建筑师)
- 客户:巴塞罗那市议会,巴塞罗那市政市政基础设施
- 施工:Romero Polo
- 机电工程:AIA Instal·lacions Arquitectòniques
- 结构计算:Javier Monte Collado,结构建筑师
- 藤架及金属结构:MEPAL
- 园艺:VIVERS TER
- 人行道:BREINCO
- 木栈道:MADERAS PLANES
- 照明:SALVI
这座建于上世纪80年代的桥,起初是为了保证车辆在梅里黛安娜大道上通行而建,现今已被改造成了一座人行天桥。而现在这个项目是要把它改造成另一个全新的地方,一个人们可以共享自由空间的新旧三位一体的社区空间。于是,这座桥的历史又开始上演了,它将如何利用其历史向我们展示这个公共空间可以为改善附近社区的生活质量做些什么贡献。
The bridge, built for vehicles over the Meridiana Avenue in the eighties, is transformed into a pedestrian bridge. The project is about converting it into a new place, a free space that people from the Old and New Trinity neighborhoods can share. The history of this bridge begins again; how it will be used will show us what this public space can do to improve the life quality in a neighborhood.
设计中使用的材料有藤蔓、钢铁、混凝土和其他轻质材料。这座桥结合了用于夜间照明的太阳能收集和新型光催化混凝土,可以减少污染,净化空气中的二氧化碳。最终,这座桥成为了一个配备现代技术的新花园式城市空间,用以改善周围的生活条件,最大限度地降低(或取消)消耗、排放和维护成本。
The materials used in the design are vines, iron, concrete and light. The bridge incorporates solar energy collection used for lighting at night and the new photocatalytic concrete that reduces pollution and cleans the air of CO2. Ultimately it is proposed that the bridge will become a new gardened civic space equipped with contemporary technology to improve living conditions of the surroundings and minimize (or cancel) consumption, emissions and maintenance costs.
▼总平面图 Master Plan
▼剖面图 Section
设计:BCQ arquitectura barcelona (David Baena, Toni Casamor, Manel Peribanez, Maria Taltavull)
合作建筑师:Mika Iitomi(景观建筑师)
客户:Ajuntament de Barcelona-巴塞罗那市议会 ;巴塞罗那市政市政基础设施
施工:Romero Polo
机电工程:AIA Instal·lacions Arquitectòniques
结构计算: 结构建筑师Javier Monte Collado
渲染/照片:BCQ arquitectura barcelona
总面积:1330平方米
跨度和宽度:60.40m(跨度)| 12.10m(宽度)
最终设计:2014年12月
施工:2016年4月
产品
藤架及金属结构:MEPAL
园艺:VIVERS TER
人行道:BREINCO
木栈道:MADERAS PLANES
照明:SALVI
光催化混凝土(铺设):ROMERO POLO
Author: BCQ arquitectura barcelona (David Baena, Toni Casamor, Manel Peribáñez, Maria Taltavull)
Collaborator architect: Mika Iitomi (landscape architect)
Client: Ajuntament de Barcelona – Barcelona City Council ; Barcelona d’Infraestructures Municipals – BIMSA
Construction company: Romero Polo
M&E Engineering: AIA Instal·lacions Arquitectòniques
Structural Calculations: Javier Monte Collado, Structure Architect
Renders/Photos: BCQ arquitectura barcelona
Total area: 1.330 m2
Span and width: 60,40m (span) | 12,10m (width)
Final design: December 2014
Construction: April 2016
Products
Pergolas, metal structures: MEPAL
Gardening: VIVERS TER
Pavements: BREINCO
Wood walkway: MADERAS PLANES
Lighting: SALVI
Photocatalytic concrete (laying): ROMERO POLO
{{item.text_origin}}



