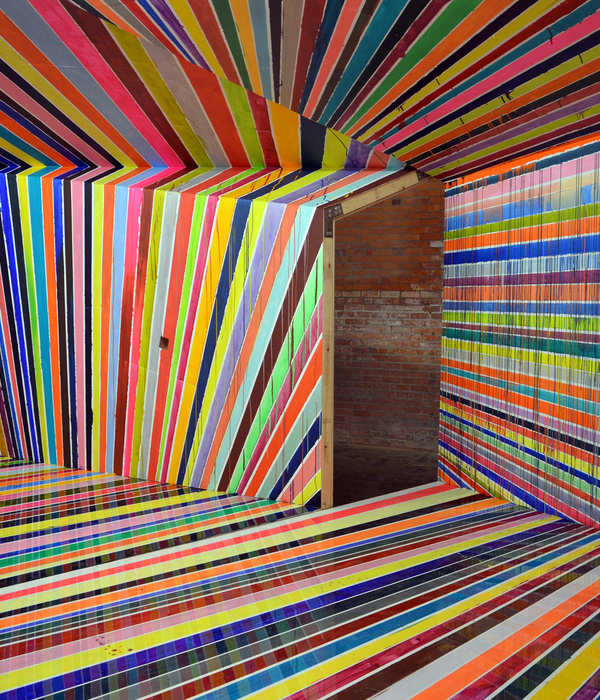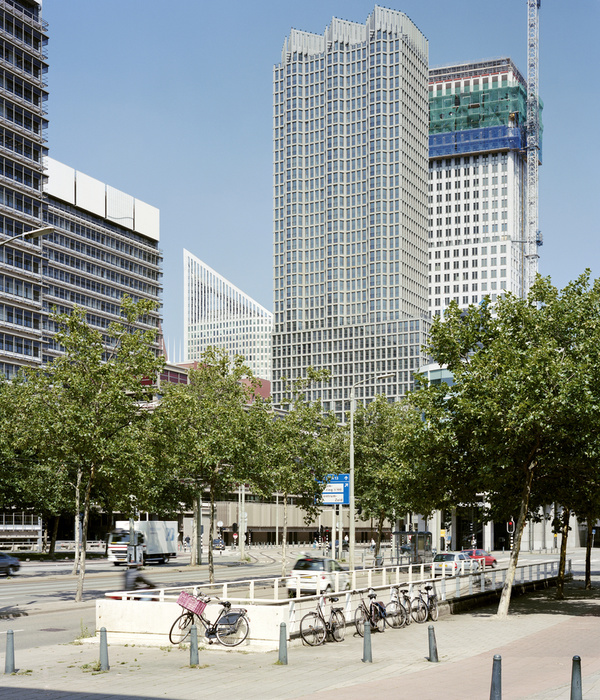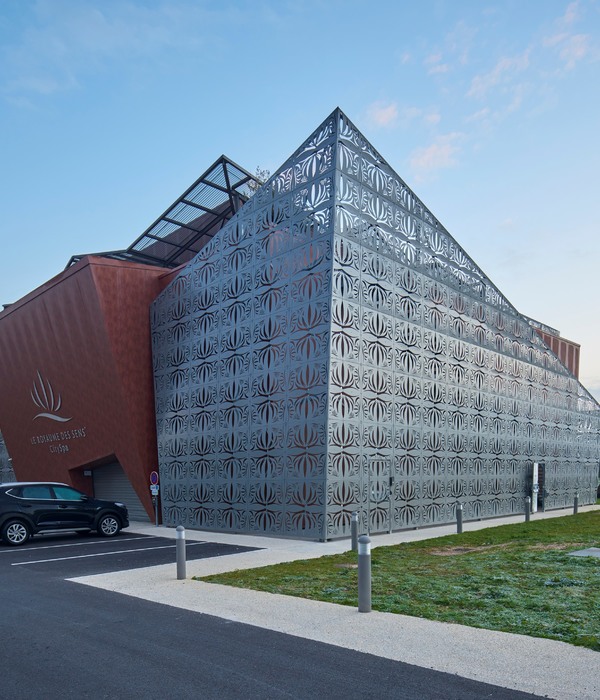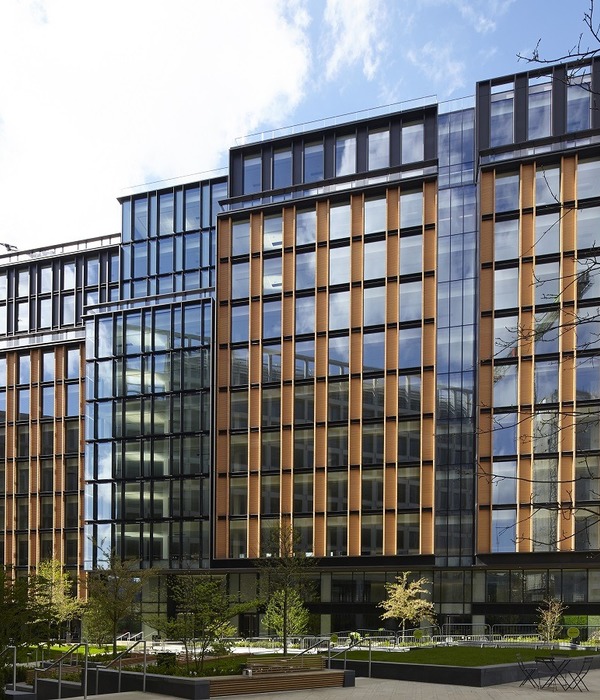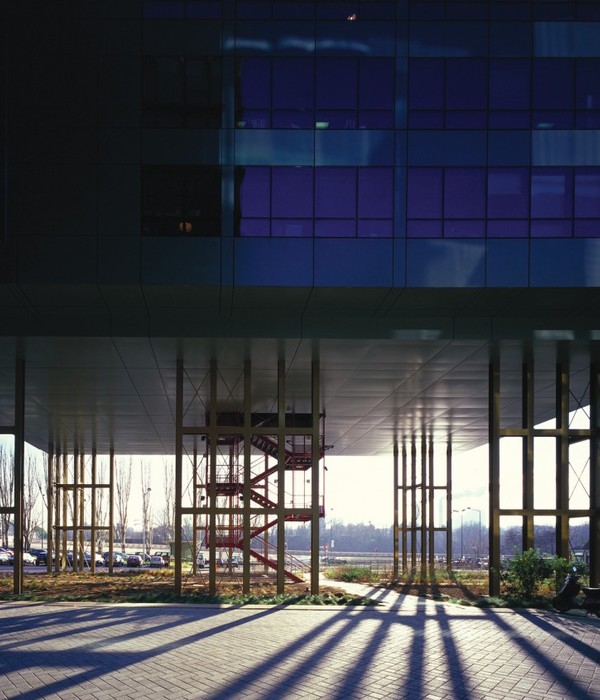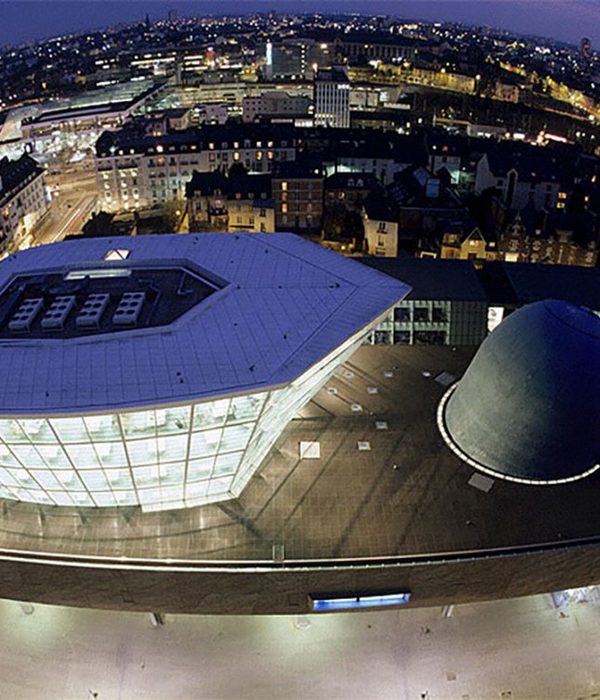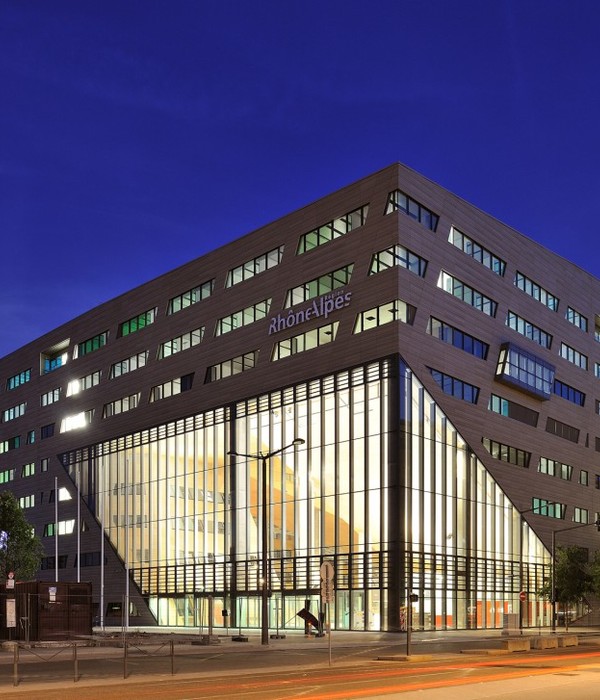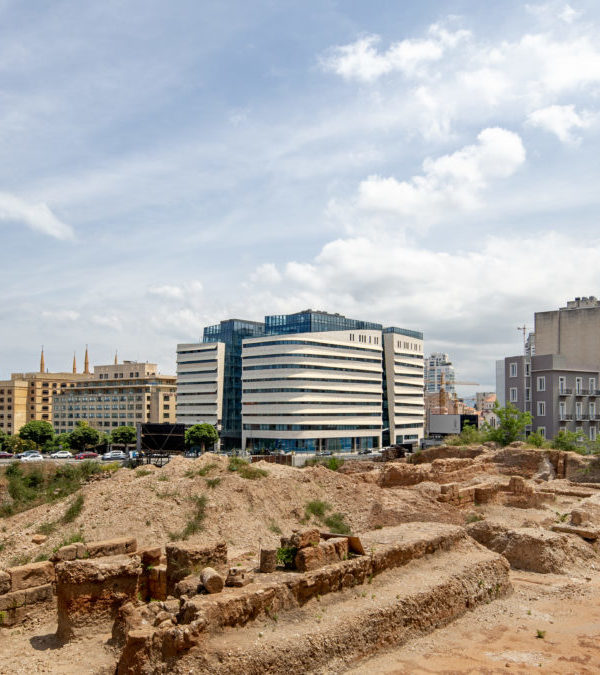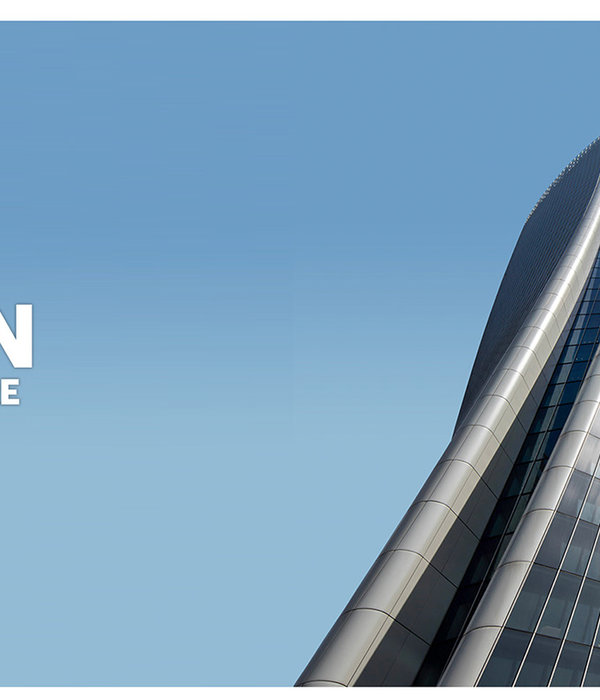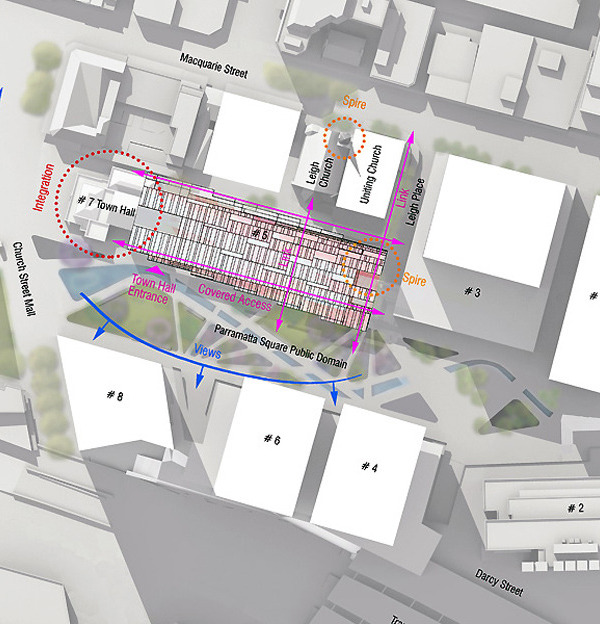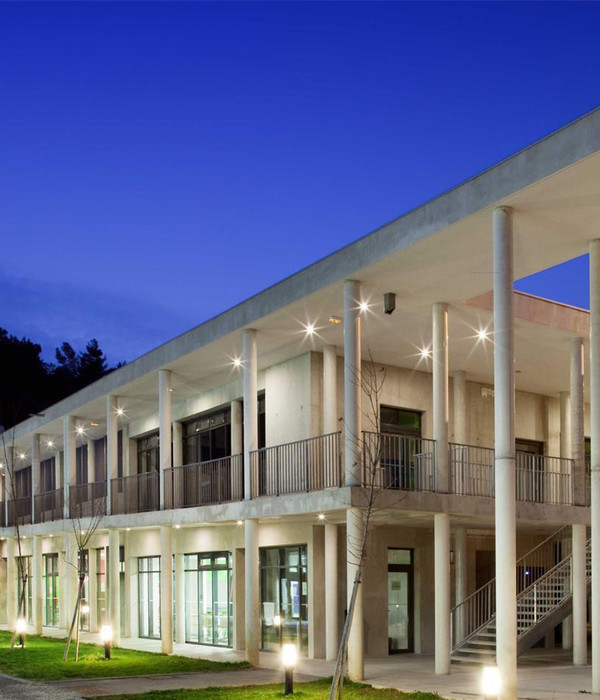- 项目名称:南京江北新区研创园共享空间项目
- 业主单位:南京软件园科技发展有限公司
- 项目位置:江北新区产业技术研创园内
- 建筑设计:南京城镇建筑设计咨询有限公司
- 合作设计:美国U+DESIGNPARTNERS
- 建筑摄影:侯博文
本案定位是高端企业研发及公众服务共享中心,包含了总部研发办公、绿地铂骊酒店、会议与展览展示中心及附属配套用房等。花园式高端企业研发中心、开放的科技创新体验中心、完善的区域配套服务中心。如何将这些功能合理分布,有机结合,和谐共生,是CTA在设计中需要着重解决的问题。
The project is positioned as a shared center of high-end enterprise research and development and public service, including headquarters R&D office, The Qube Hotel, conference and exhibition center and ancillary rooms, a garden-style high-end enterprise R&D center, an open technology and innovation experience center and a perfect regional supporting service center. How to reasonably distribute, organically combine and harmoniously develop these functions is the key problem to be solved in the design by CTA.
▼项目概览,overview©侯博文
▼建筑与城市的关系,the relation with the surroundings©侯博文
灵动通达的形态布局
Open | Flexible form layout
基地位于城市干道交汇处的重要节点,并且是城市景观河道的交点,建筑形态以舒展的裙房和大面积的广场空间为主,充分释放场地内的城市空间,将空间还给城市,并且使得基地内部空间面向市民充分打开,聚集人气。
▼功能分析,analysis of functions©CTA城镇设计
The base, located at the important node of the intersection of urban trunk roads, is the intersection point of urban landscape rivers. The architectural form is focused on the extended podium and square space with a large area, which fully releases the urban space in the site, returns the space to the city, and makes the internal space of the base fully open to the public, gathering popularity.
▼顶视图,top view©侯博文
传统研发园区密度高,平面空间封闭,视野拥堵。本案作为新式研发综合体,打破传统研发园区形态,密度低,开放型立体空间,景观视野绝佳。
For a traditional R&D park, the density is high, the plane space is closed, and the field of vision is congested. As a new R&D synthesis, this project breaks the form of a traditional R&D park with low density, open three-dimensional space, and excellent landscape view.
▼从街道看向建筑群组,view from the street©侯博文
动静有机的功能整合
Connection | Organic functional integration
研发中心主楼与研发展示中心分别设置于地块的西南角与东北角,折线形裙房贯穿整个基地,并且通过两个主题广场和架空空间将所有功能有机串联。
The main building of the R&D Center and the R&D Exhibition Center are respectively located in the southwest and northeast corners of the plot. The broken line-shaped podium runs through the whole base, and all functions are organically connected in series through two theme squares and overhead space.
▼塔楼外观,exterior view of the tower©侯博文
科技创新广场是偏静态的礼仪性广场,而科学文化广场是市民活动和户外集会的场所。两个广场分别服务于办公人群和社会公众,让不同性质的人流合理分区,有机联系。
Technology and Innovation Square is a static ceremonial square, while Science and Culture Square is a place for public activities and outdoor meetings. The two squares serve the office staff and the public respectively, so that different types of people can be reasonably divided and organically connected.
▼临街与内院的不同界面,views fromthe street and the courtyard ©侯博文
主楼 2~22 层和裙房 4~5 层为研发办公空间,主楼标准层面积约 1650 平方米。主楼 1 层和裙房设置有员工餐厅等研发配套功能,独立的科技体验中心建筑内含科技体验展厅及报告厅。企业研发中心主楼的每一层均设有共享空中花园,为入驻企业提供共享的观景、休闲空间,将景观引入建筑内部,打造花园式高端研发办公。
The floor 2 to floor 22 of the main building and the floor 4 to floor 5 of the podium are R&D office space, and the standard floor area of the main building is about 1650 m2. The first floor of the main building and the podium are equipped with R&D supporting functions such as staff restaurant, and the independent Technology Experience Center is equipped with technology experience exhibition hall and lecture hall.Each floor of the main building of the Enterprise R&D Center is equipped with a shared hanging garden, which provides shared viewing and leisure space for the settled enterprises, introduces the landscape into the building, and creates a garden-style high-end R&D office.
▼塔楼首层,the ground floor of the tower©侯博文
本案建筑的形体关系与周边建筑相呼应,融入城市环境。各城市界面均以合理的建筑形态维护城市界面及天际线。折线形的多层裙房以低矮的形态蜿蜒,在基地西南角升腾而上,形成醒目的区域地标形象。街角的城市空间得以充分释放,主楼因此获得绝佳的景观视野。
The structure relationship of the building in this project echoes with the surrounding buildings and integrates into the urban environment. The city interface and skyline are maintained with reasonable architectural form. The broken line-shaped multi-storey podium is winding in a low shape and rising up in the southwest corner of the base, forming a striking regional landmark image. As a result, the urban space on the street corner is fully released, and the main building has obtained the excellent view.
▼体量间的连廊,the bridgebetween volumes ©侯博文
本案的步行流线延续了城市规划中滨河休闲带的步行空间,打造不设围墙的开放式步行公共空间,丰富的空间变化让畅游其中的市民获得多样的空间体验。车行出入口沿等级较低的华创路和云政街设置,共设置三个机动车出入口,将不同性质的人流合理分流。车库坡道均靠近出入口设置,实现基地内部人车分流。
The pedestrian streamline of this project continues the pedestrian space of the riverside leisure belt in the urban planning. An open pedestrian public space without walls is created, and the rich space variations allow the citizens to enjoy a variety of space experience. There are three entrances and exits for motor vehicles along Huachuang Road and Yunzheng Street, which are lower in grade, so as to reasonably separate different types of people. The ramp of the garage is set near the entrance and exit to realize the diversion of people and vehicles inside the base.
▼建筑入口,the entrance©侯博文
精|现代挺拔的立面设计Delicacy|Modern and straight elevation design
地面层全开放的活动空间、裙房的露台和屋顶花园、高层主楼的空中庭院等,共同构成了本案的多层次立体景观空间,将景观引入建筑的每一个区域,带来丰富多样的景观空间体验。
The fully open activity space on the ground floor, the terrace and roof garden of the podium and the hanging courtyard of the high-rise main building jointly constitute the multi-level three-dimensional landscape space of this project, introducing the landscape into every area of the building and bringing a wide variety of landscape space experience.
▼表皮设计,design of the skin©CTA城镇设计
研发主楼的建筑立面采用折线形玻璃幕墙,以展现建筑的现代感和挺拔感。沿玻璃边缘竖向设置灯带,在夜晚可以形成具有动感的亮化形象。裙房的建筑立面以横向金属百叶作为装饰和遮阳构件,使得建筑造型在横向更为舒展。动态的横向灯带亮化结合百叶设置,将视觉焦点引向主楼。
The building elevation of R&D main building adopts broken line-shaped glass curtain wall to show the modern and straight feeling of the building. Along the edge of the glass, the lamp belt is set vertically to form a dynamic lighting image at night. Horizontal metal shutters are used as decoration and sunshade components on the building elevation of the podium, which makes the architectural image more spread in horizontal direction. The dynamic lighting of horizontal lamp belt is set combined with the shutter to lead the visual focus to the main building.
▼折线形玻璃幕墙,broken line-shaped glass curtain wall © 侯博文
▼表皮细部,details©侯博文
质 |极致纯净的室内空间Quality |Interior space with extreme purity
纯白色和浅灰色的主导色调带来了清新自然的感觉,阳光和透明材料的结合减轻了工作中的压力,创造了一种优雅的氛围。更放松、更安静、不浮华的空间。
The dominant hue of pure white and light gray brings a fresh and natural feeling and the combination of sunlight and transparent materials reduces the pressure in work, which creates an elegant atmosphere and a more relaxed and quiet space without vanity.
▼入口大厅,the entrance hall©侯博文
阳光和透明材料的结合,the combination of sunlight and transparent materials©侯博文
独特的空间分割,穿插的变奏,引导人们去构建一个“商务办公”的日常情境。夜幕降临,华灯初上,灯光映衬下的建筑也是美的不可辜负。建筑与自然和谐共生,这才是向往的生活。
The unique space division and interspersed variation lead people to build a daily situation of “business office”. As night falls and the evening lights are lit, the buildings set off by the light are also beautiful. The harmonious coexistence of architecture and nature is the life we yearn for.
▼夜景,night view©侯博文
▼首层平面图,the first floor plan© CTA城镇设计
▼二层平面图,the second floor plan© CTA城镇设计
▼剖面图,section© CTA城镇设计
▼a、b栋立面图,elevations ofbuilding a and b©侯博文
▼c栋立面图,elevations of building c© CTA城镇设计
项目名称 | 南京江北新区研创园共享空间项目
业主单位 | 南京软件园科技发展有限公司
项目位置 | 江北新区产业技术研创园内
项目阶段 | 建成
建筑设计 | 南京城镇建筑设计咨询有限公司
合作设计 | 美国U+DESIGNPARTNERS
设计人员 |肖鲁江 陶敬武 钱正超 谢辉 张金水 于志强 唐犇 陈涵 张林书 李大江 于洪泳 张宗超 吕维波 王琰 孙长建 胡瑶瑶 曹倩 关丹桔 赵月红 孙维斌 姚军 厉方宁 刘亮
建筑摄影 | 侯博文
Project name | Shared Space Project of Nanjing Jiangbei New Area Industrial Technology Research and Innovation Park
Owner’s unit | Nanjing Jiangbei New Area Industrial Technology Research and Innovation Park
Project location | In Jiangbei New Area Industrial Technology Research and Innovation Park
Project phase | Finished
Architectural design | CTA
Co-design | America U+DESIGNPARTNERS
Architectural photography | HOU Bowen
{{item.text_origin}}

