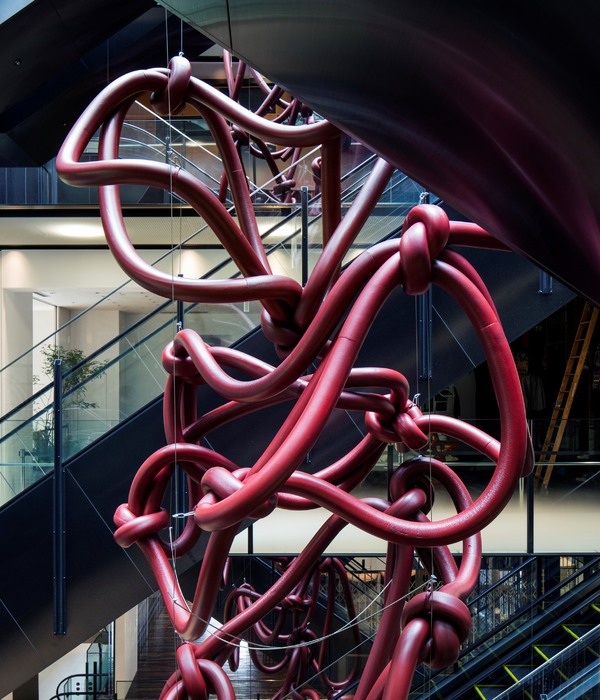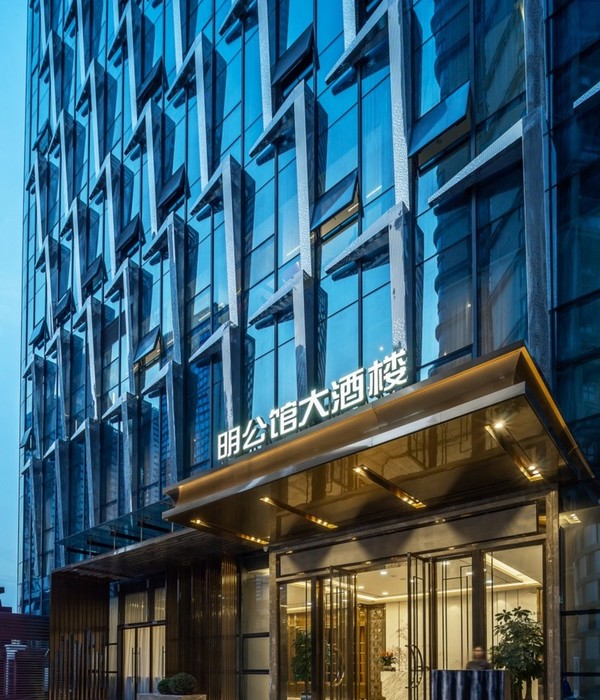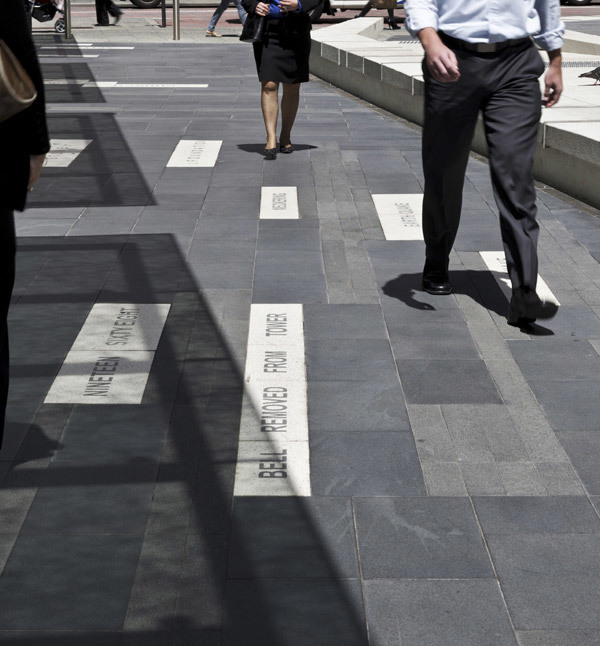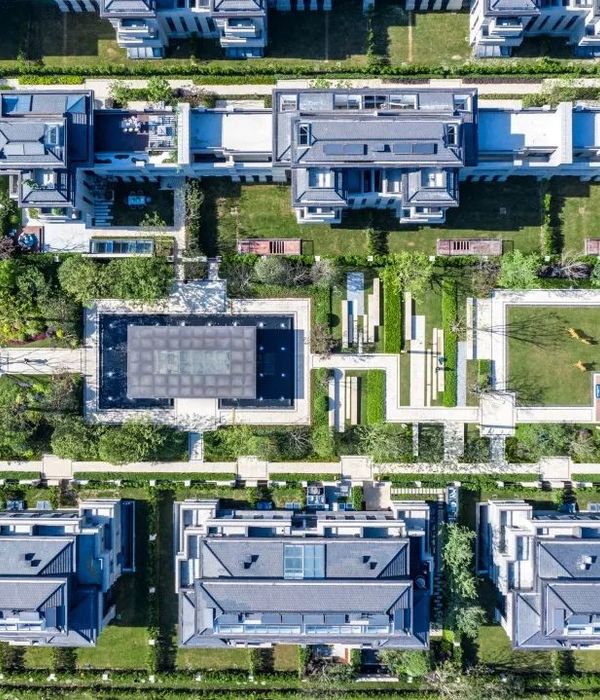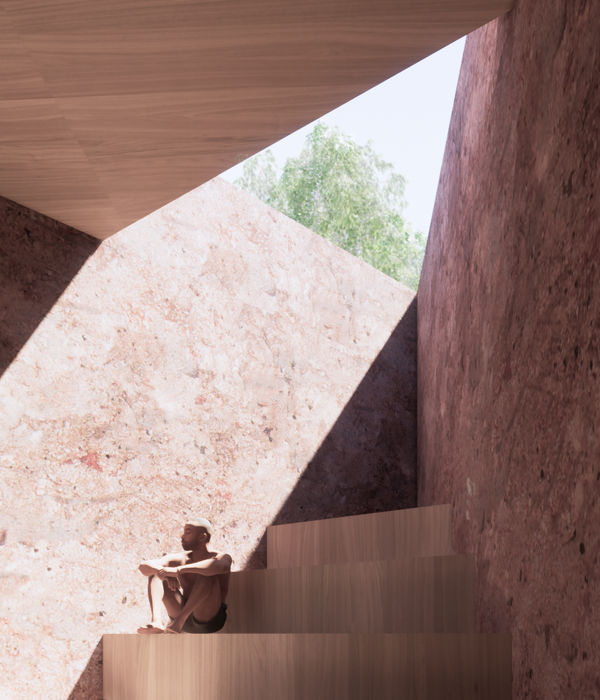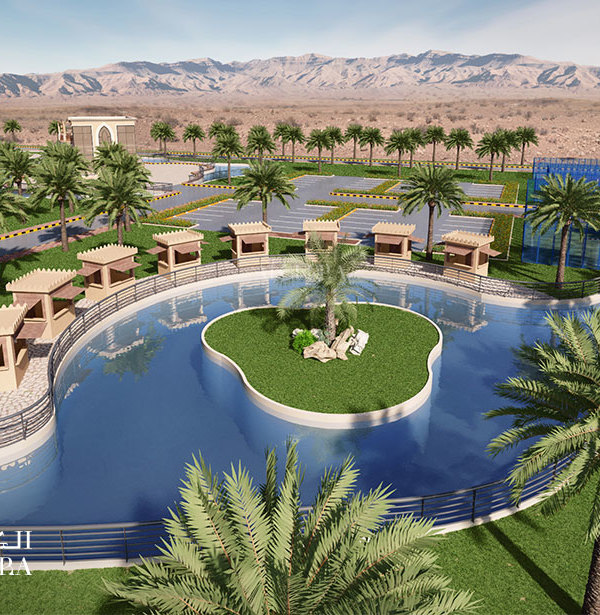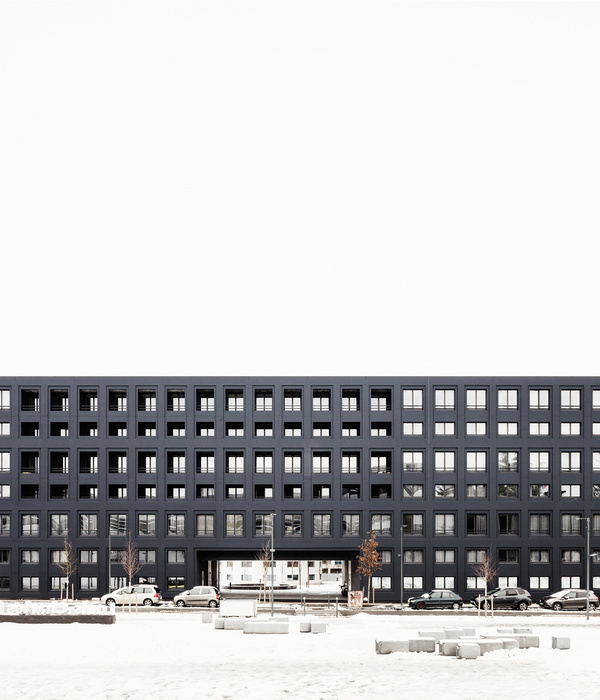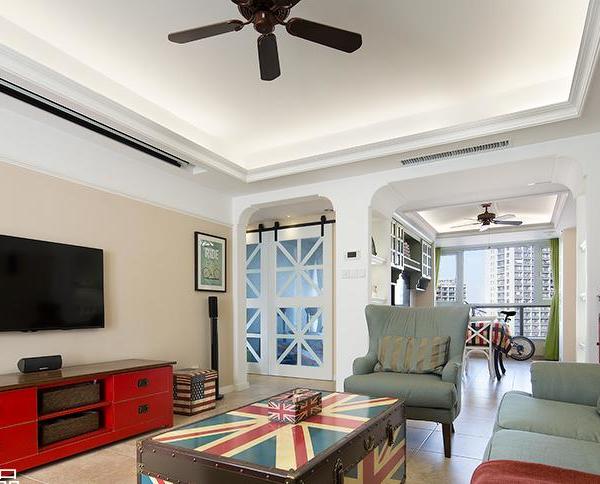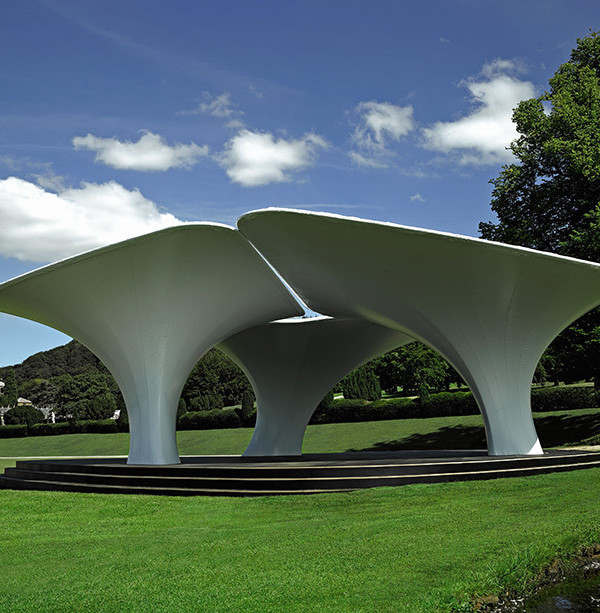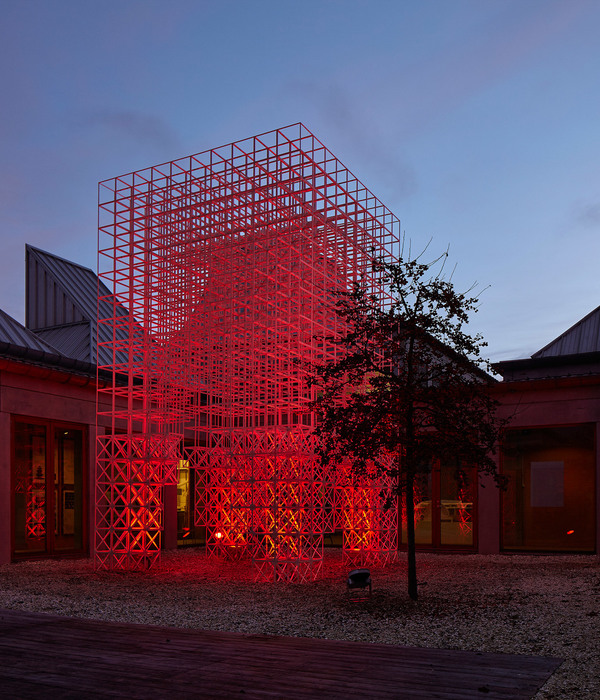- 项目名称:柳杉间人文艺术酒店
- 设计方:重庆具相装饰设计有限公司
- 主创设计师:刘富荣
- 项目地址:重庆万盛区黑山谷国际旅游风景区
- 建筑面积:2500平米
- 摄影版权:重庆具相装饰设计有限公司
- 客户:重庆文润酒店管理有限公司
本项目位于重庆万盛区黑山谷风景区北门村,占地约4900平方米。项目原址是当地的一间乡村小学,正如中国当下的大多数,由于生源的流失,荒废后静静地隐立在半山间。由于停止的时间不长,所以校舍及操场等都保持的相当的完好。
▼项目概览,project overview
The project is located in Beimen (North Gate) Village, Wansheng Black Valley Scenic Area, Chongqing, covering an area of 4,900 square meters. The original site of the project is a local rural primary school. Due to the loss of students, it is quietly hidden in the middle of the mountain after being abandoned. It was stopped not long ago, so the school buildings and playgrounds are kept quite intact.
黑山谷风景区,Wansheng Black Valley Scenic Area
项目业主是一位热爱生活的文化传播领域人士,机缘巧合下接触到此项目,她所从事的文化产业的背景使得她对学校有着特殊的感情。相约第一次去项目现场时就被小学的场所气质所吸引,长满杂草的操场及孤立的教学楼,仿佛是凝固的时光一般,尤其是进入教室里面,整齐的课桌与黑板报,窗外的樱桃树,小朋友们最后一节课的情景仿佛就在眼前,所有这一切都让我们这些深陷都市焦虑的人们动容。业主决心让这个小学重获新生,为当地做一件有意义的事情。保留及延续学校的纯真气质,当即成为我们设计上的共识,而这自然纯真的气息也正是这片场所(Place)的本质。
▼小学原貌,the existed primary school
黑山谷旅游经济虽然快速发展,但片区缺少精品类的度假酒店。整个项目定位为人文艺术酒店,业态以文化培训及住宿为主,一方面满足片区旅游升级对精宿的需求,另一方面也延续学校原有的功能,最重要的是能与业主的背景优势相结合。主教学楼与操场之间有一排整齐的柳杉树,几十年来与学校共生长,当阳光洒落其间,光线交织的自然之美让人印象深刻,因此给整个项目取名“柳杉间IN BETWEEN”,预示着这一切都是在柳杉树下展开的关于时间、场所、情感的故事。
Although the tourism economy of the Wansheng Black Valley has developed rapidly, there is a lack of boutique resort hotels in the area. The whole project is positioned as a humanities art hotel. The business form is mainly based on cultural training and accommodation. On the one hand, it satisfies the needs of the district tourism upgrade, and on the other hand, it continues the original functions of the school. The most important thing is to combine with the owner’s background advantage. There is a row of neat cedar trees between the main teaching building and the playground. It has been growing with the school for decades. During the sun, the natural beauty of the light is impressive, so the whole project is named“柳杉间IN BETWEEN”,which indicates that all this is a story about time, place, and emotion that is unfolding under the cedar tree.
▼整个项目定位为人文艺术酒店,the whole project is positioned as a humanities art hotel
原有的场地是半山腰的一个平台,主体建筑为L型的砖混结构,主体建筑与操场之间有十几米的高差。由于区域发展的需求,学校旁边规划了一条主干道,虽然原有的宁静氛围被影响,但从此学校的文化商业价值被显现。在整体规划设计中,结合场地动静分布的结构,左右两边增加两个功能,分别是酒店客厅及图书馆,而中间的主体建筑,我们则规划了25个房间的住宿功能。左右两边的新建筑和主体建筑,柳杉树之间围合成了一个院落,让场地整体更聚气,这符合商业运营的需求。正如海德格尔说:建筑是一座桥梁。新建的建筑使原有的建筑和柳杉树之间建立起了连接,人与建筑,人与自然,建筑与自然之间构建出了新的场所精神(Spirit of place)。
▼场地平面图,site plan
▼手绘草图,sketch
主体建筑与操场之间有十几米的高差,there is a height difference of more than ten meters between the main building and the playground
在建筑设计手法上,利用场地的高差关系采用“恋地性Ground-hugging”建筑形态,即是对自然结构的形象化,也表达了对大地的归属及空间中的“自由性”。建筑整体采用简单纯粹的形式,来回应场所原有的纯真气息。景区在冬季阴冷潮湿,雨水充沛,所以在材料选择及屋檐的处理上,都有着在地性的考虑。建筑色彩的选配上,也抽取自周边自然的色彩,让整体更好的融入环境当中。
▼整体轴测图,axon
In the architectural design method, the “Ground-hugging” architectural form is adopted by the height difference relationship of the site, which is the visualization of the natural structure, and also the attribution of the earth and the ” free attribute” in the space. The building as a whole is in a simple and pure form to respond to the original innocence of the venue. The scenic spot is cold and humid in winter and the rain is abundant. Therefore, there are local considerations in material selection and treatment of the eaves. The selection of architectural colors is also extracted from the surrounding natural colors, so that the whole is better integrated into the environment.
▼建筑外观,exterior view
▼水景庭院细部,courtyard detailed view
立面细部,facade
建筑的纯粹延伸至室内,内外一体。空间的规划上巧妙而含蓄,压制与释放相融。我们充分研究在地的光照及通风,在室内做了许多采光井的处理,把阳光引入室内,让光成为了空间的主角,它让室内充满了不同时段的情绪。
The building extends to purely interior, internal and external integration. Spatial planning on clever and subtle, pressing and releasing blending. We have fully studied in the light and airy places, indoors done a lot of processing light wells, sunlight into the room, so that light became the protagonist of the space, it makes the room full of emotion different periods.
▼大堂区域,lobby area
光成为了空间的主角,light became the protagonist of the space
▼走廊,corridor
室内光影,light and shadow
在平面规划上,我们始终关注户外的景观,不管是大厅亦或是房间,人的注意力始终会停留在户外的自然景观上,尤其是那片柳杉树。由于主体建筑是砖混结构,房间的规划只能在教室格局上做小心翼翼的拆除和新建,原教室外的宽阔通道变成房间的阳台,配上浴缸与躺椅,面对着柳杉树,可以静静的发呆一整天。
▼被柳杉树围合的庭院,the courtyard is surrounded by cedar trees
▼庭院景观,courtyard landscape
▼从室内望向景观,view from the lobby
In the planning of the plane, we always pay attention to the outdoor landscape, so that whether it is in the hall or the room, the attention of people will always stay in the outdoor natural landscape, especially the cedar trees. As the main building is a brick structure, planning the room can only be done in the original classroom pattern carefully removed and the new, wide channel outside the classroom becomes the original balcony of the room, coupled with bathtub and deck chairs, facing cedar trees, you can quietly stay in the air for a whole day.
▼酒店客房,guest room
▼从客房望向浴室,view to the bathroom from sleeping area
景观的设计基本保留了原有的植被和肌理,只是收纳干净,新旧之间巧妙的平衡。业主从当地山上采来的苔藓,让树林下也充满了勃勃生机。保留下来的操场,也为日后的国粹演出和文化培训,甚至是小型音乐会等都提供了绝佳的场地条件,这些也都是与此项目定位相匹配的。
Landscape design substantially retained to keep the original vegetation and texture, just storing clean, delicate balance between old and new. The owner’s moss from the local mountains is full of vitality under the woods. The preserved playground also provides excellent venue conditions for future national performances and cultural training, even for small concerts, these are also matched with the positioning of the project.
▼室外平台,outdoor terrace
客房立面,guest room facade
走廊和景观,corridor and landscape
▼户外景观细部,outdoor landscape details
我们特意保留了建筑中原有教室里的黑板及儿童画作,并让他们融入到新的设计当中去。酒店开放后,以前学校的老师特意回来参观时看到她当年教孩子的画还在,非常感动。在施工收尾工作中,修整柳杉树林的一位工人正是当年参与种下这些树的小学生。这所学校在这里三十几年,是当地许多人的回忆,我们需要保留这些记忆并延续下去,我们始终坚信,岁月在精神层面的慰藉才是真正的奢华。
We deliberately kept the blackboards and children’s paintings in the original classrooms in the building and made them integrate into the new design. After the hotel was opened, the teacher of the previous school specially came back to see the paintings of the children she used to teach, she was very touched and emotional. In the finishing work of the construction, a worker who trimmed the cedar forest was the primary school student who participated in planting these trees. This school has been here for more than 30 years and it is a memory of many local people. We need to keep these memories, and we always believe that the spiritual category comfort of the years and time is the real luxury.
▼酒店细部,detailed views
▼材料,materials
具相设计团队一直坚持本土主义Vernaularism的设计理念,我们提倡“根植性”,希望建筑设计应该从当地的气候与人文出发,并结合具体的场所自然生长。柳杉间项目历时一年多,虽然面对诸多困难,但这片场地始终激励团队不断向前,因为这是一个承诺。在新旧之间,通过纯粹的建筑,让纯真气息延续,建立对这个地方的认同感和归属感,让人与万物之间,人与人之间,人与自己之间,回归真实自然的状态,这也是基于对这片场地做出的最简单的回应。
▼夜景,night view
The design team of LEW & ASSOCIATES has always adhered to the design philosophy of nativist Vernaularism. We propose “rootedness” and hope that the architectural design should start from the local climate and humanities, and combine with the specific places to grow naturally. The project has lasted for more than a year. Although faced with many difficulties, this site has always motivated the team to move forward because it is a promise. Between the old and the new, through pure architecture, let the pure breath continue, we established a sense of identity and belonging to this place. It is based on the simplest response to the universe between people , people between other people and men between themselves.
▼户外平台视野,view from the terrace
▼局部轴测图,partial axon
一层平面图,1F plan
▼剖面图,section
项目名称:柳杉间人文艺术酒店
设计方:重庆具相装饰设计有限公司
项目设计 & 完成年份:2017年7月&2019年5月
主创设计师:刘富荣
项目地址:重庆万盛区黑山谷国际旅游风景区
建筑面积:2500平米
摄影版权:重庆具相装饰设计有限公司
客户:重庆文润酒店管理有限公司
{{item.text_origin}}

