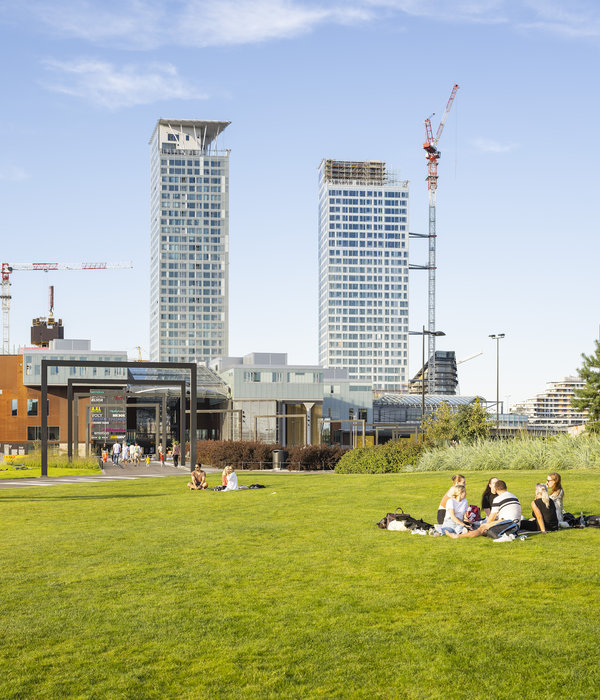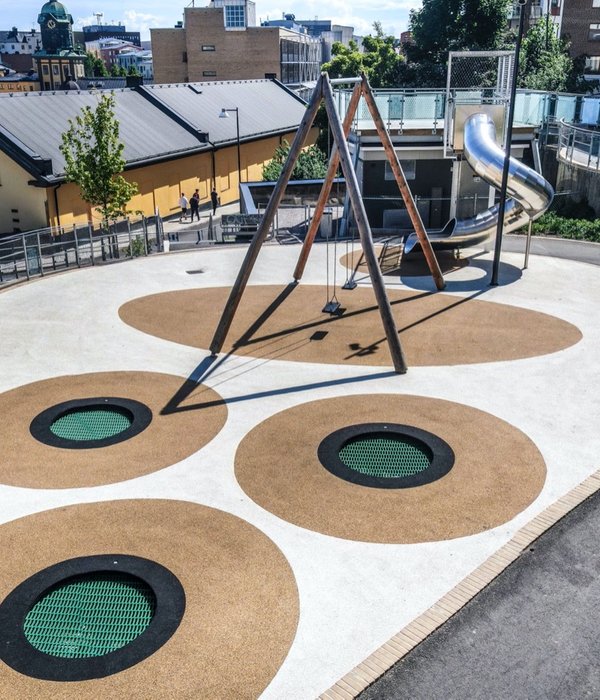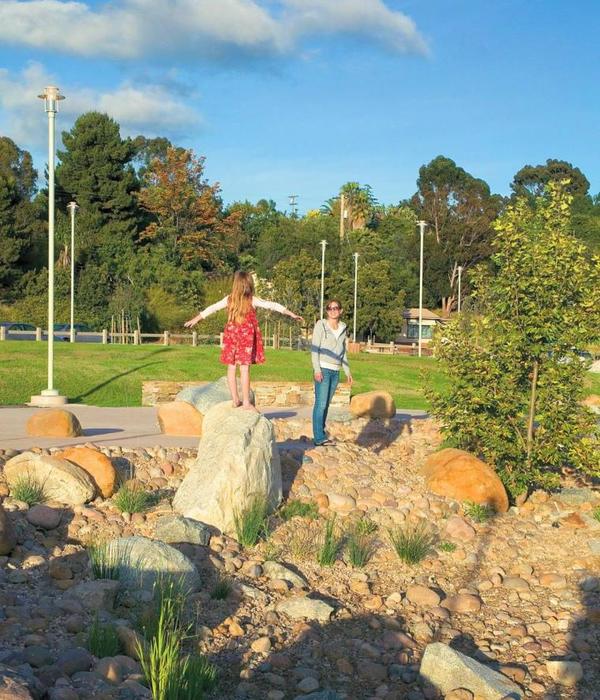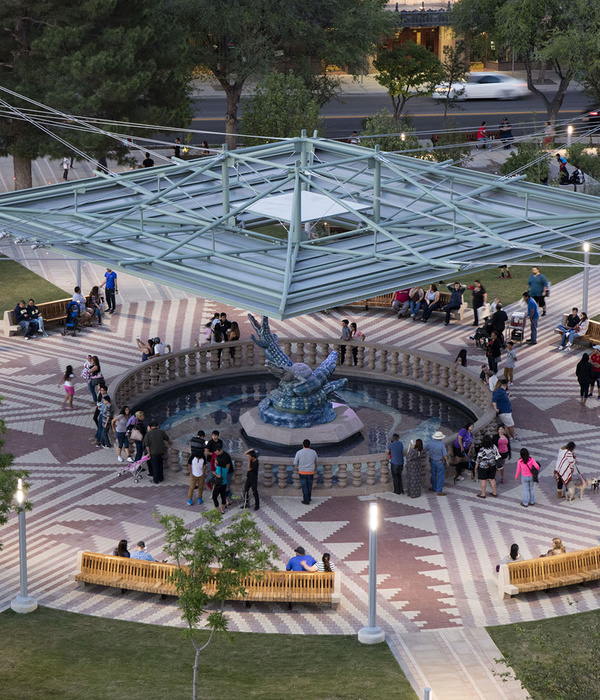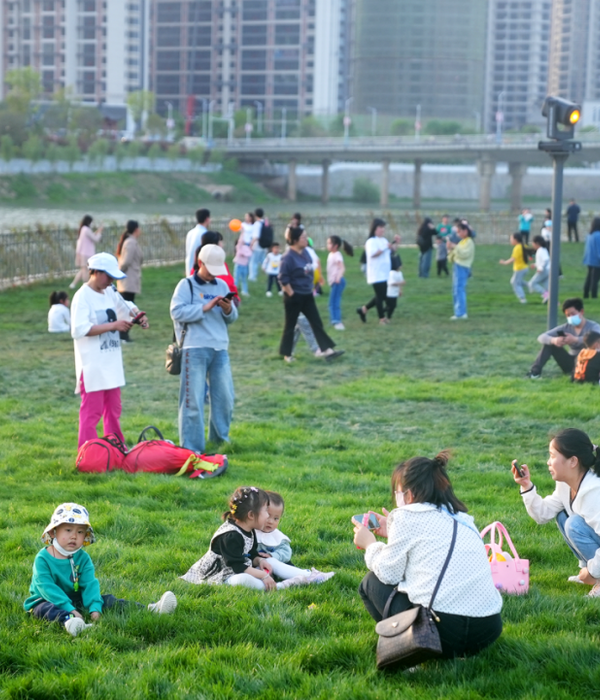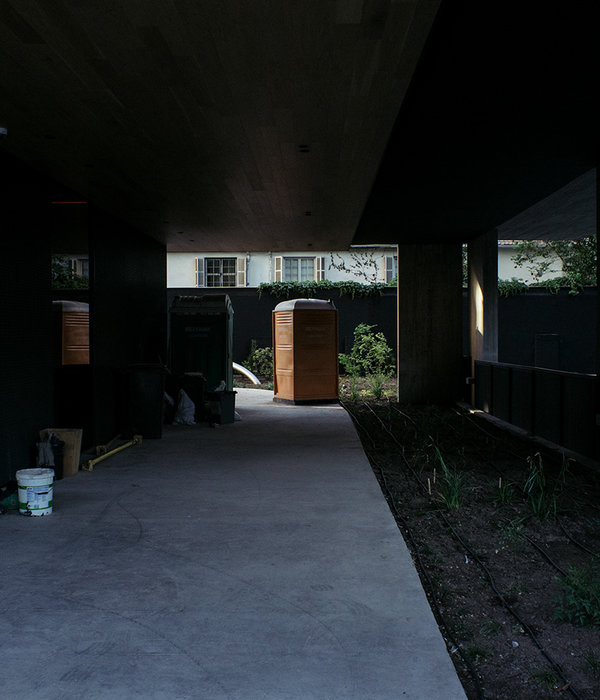LAN, in association with CVA and the landscape architect Topotek, has just completed plot B, a highlight of the Grand Paris project, for a total of 900 residences, serving 1,082 students. Spanning two Urban Development Zones, the École Polytechnique district and the Moulon district, this large-scale campus represents the pinnacle of national higher education and research, and is one of the greatest student residences ever created in France.
The project is an opportunity to reconcile architecture and landscape. The project is based on a simple idea: densifying the edge of the plot to create a true park in the centre. The three buildings in the perimeter attest the separation between the inside and outside and they create a central plot, the park punctuated by the “Muses”. Therefore, 70% of the program’s lodgings are in peripheral buildings (01-02-03). With breaks and openings created by wide doorways and the design of the outside spaces, the project introduces the idea that there is a “proper transparency”, placing nature life on centre stage, as a link to architecture and a guaranty of that form of the city’s ecology to which we all aspire.
Inspired by garden design, the “Muses” park uses nature as its focal point, favouring an architecture that melds with the landscape. Expansive lawns are sprinkled with birches, lending an intimate and friendly scale to the pedestrian-only park. Following the model of the pavilion and carrousel, the “Muse” buildings is drawn from Greek antiquity and the ornamental gardens of the early 18th century. Five cylinders provide volume with no specific orientation or hierarchy, and punctuate the walking path.
Materials. Shared design components provide coherence to all of the buildings and allows each architectural structure to shine, enriching the other buildings while preserving their overall cohesion. Two kinds of complementary facade treatments have thus been used: Buildings 01, 02 and 03, made in black and grey stained concrete, are marked by a frame and regular openings, which create a regular and symmetrical architecture. Buildings 04, 05, 06, 07 and 08, known as the “Muses”, have been done in exposed, prefabricated concrete, revealing a play of photo-engraved matrices and repeating the muse pattern of Greek mythology. Through their materials, contours and profile, the façades become narrative spaces.
Housing Types. While the buildings along the perimeter of the plot cultivate an urban lifestyle, the residences in the “Muses” form a more innovative habitat. The circular forms allow the façade length per residence to be increased, while reducing the façade length for the total surface area. The cylindrical plan optimises the distribution surfaces, reducing the surface area of the entry and allowing spaces for separate living and sleeping areas. The vertical circulations are established at the centre of the layout, connecting to an elevator and an enclosed stairway serving 14 residences per level, with an average surface area of 18.50 m2 each. The peripheral buildings offer various types of housing ranging from the T1 clusters which surround common living areas, to shared apartments.
{{item.text_origin}}

