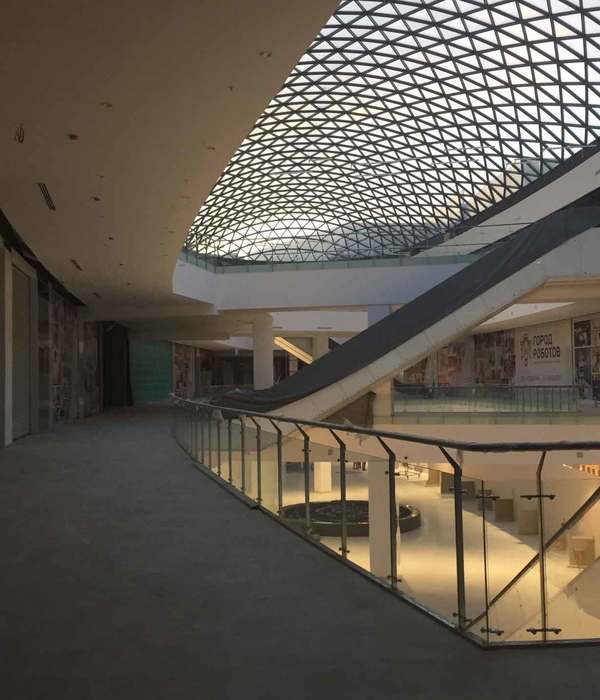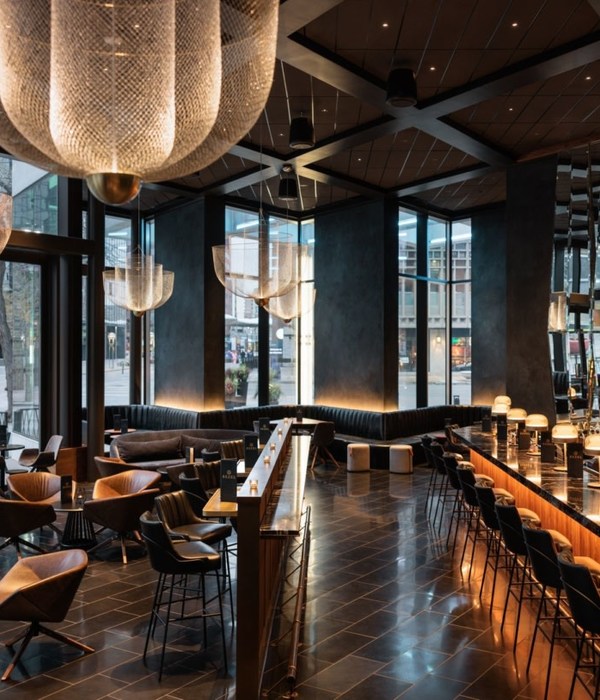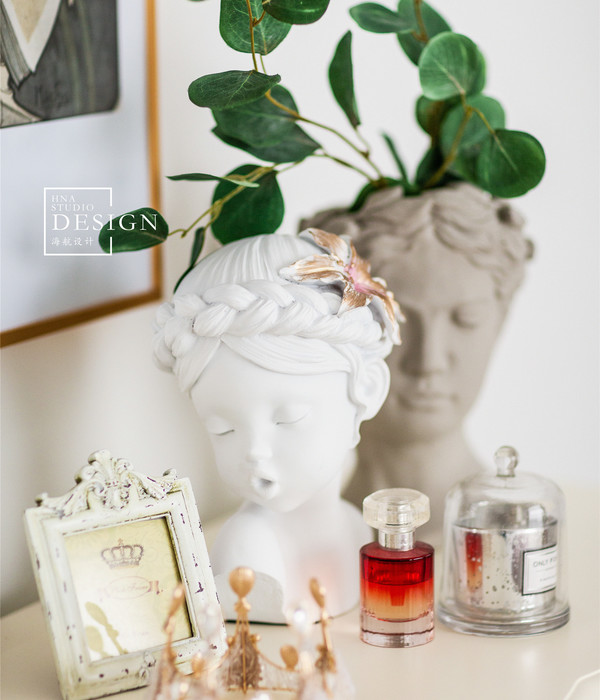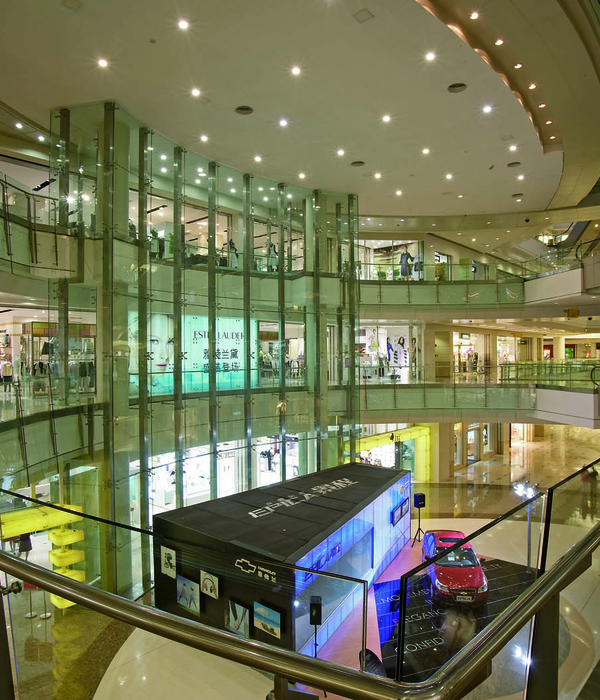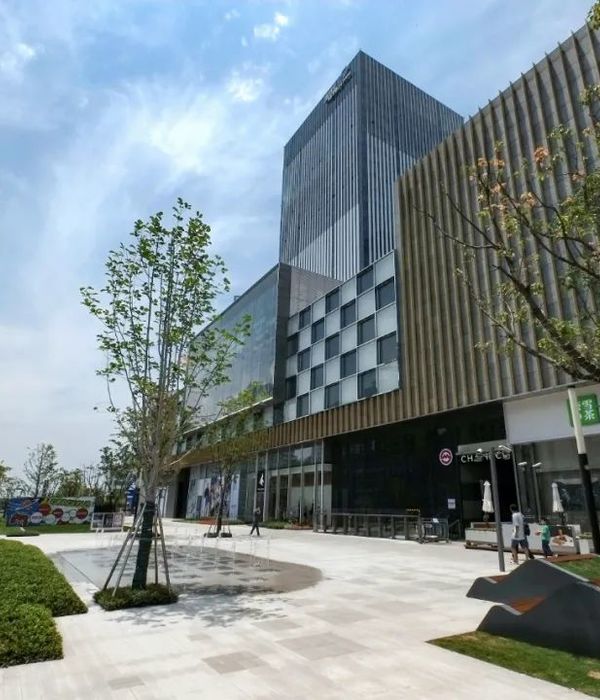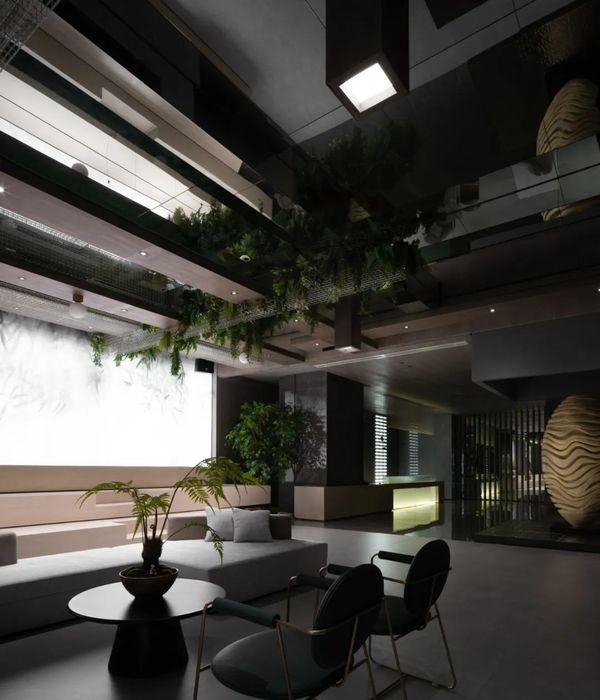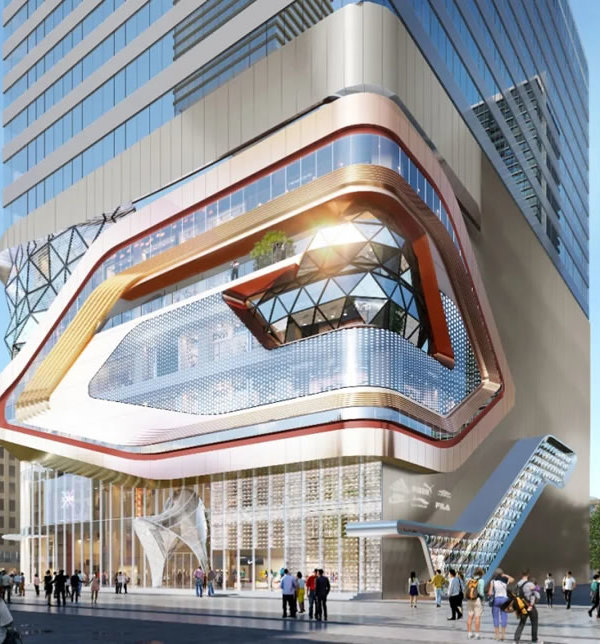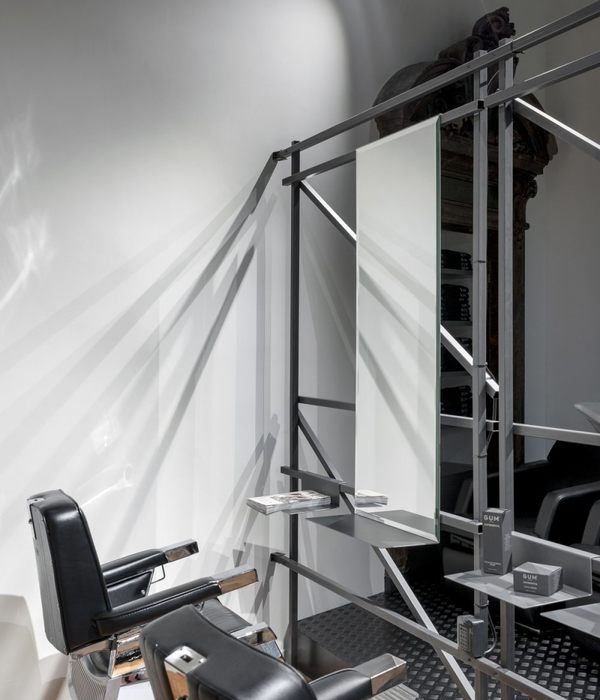- 项目名称:江茂花园城售楼处
- 项目地址:中国广西壮族自治区梧州市
- 完成年份:2020年6月1日
- 主笔设计:汪骏,汪宇,黄刚
- 设计团队:查秋健,杨洋,黄灿,张一晨
- 项目面积:560㎡
- 主要材质:多彩长虹玻璃,不锈钢,爵士白大理石,渐变金属链条装置,水磨石
「美好的设计 | 是一种抵达」
自然界 | 人类社会 | 精神世界
Beautiful design | is a kind of arrival
Nature | human society | spiritual world
Plane partition
Material analysis diagram
Color analysis chart
Structural explosion diagram
如何打造一座四季花园?在东方语境之中,花园有着出世入世的隐喻,是陶渊明笔下的远离乱世的桃园秘境,是采菊东篱下的豁达归隐,是古代文人士大夫们追求的诗和远方,是凝结无数渴望期盼到达的心灵彼岸。
How to make a garden with four seasons? In the Oriental context, the garden has the metaphor of being born into the world. It is tao Yuanmings painting of a peach garden far away from the troubled times, the open-minded retreat under the eastern hedge of picking chrysanthemums, the poem and distance pursued by ancient literati and scholars, and the other shore of the heart that countless people long to reach.
Sand table area -- Bamboo forest
Negotiation zone-- home
用石材探掘土地印记,持流线一以贯之,演绎广西山水梯田之神形,沙盘旁边树立的绿色金属竹林,以及不锈钢波纹板激起湖水中的涟漪,不经意间的抬眼,便见水波潋滟,化为渺渺纹路,无限延伸于空间。
Explore the land mark with stone, hold the flow line through it, deduce the magic shape of guangxi landscape terrace, green metal bamboo forest set up next to the sand table, and stainless steel corrugated plate to stir the ripples in the lake, inadvertently lift the eye, you can see the ripples in the water, into the faintly colored lines, extending infinitely in the space.
在布局手法中采用了开放式的空间布局,有节奏的安排并衔接了洽谈区、沙盘区、接待区的功能分区;将家园、乐园、世外桃园的主题用现代的设计语言融入其中。
In the layout method, an open space layout is adopted, which is rhythmically arranged and connected with the functional partition of the negotiation area, sand table area and reception area. The theme of home, paradise and Xanadu is integrated with modern design language.
Del water area
建筑与空间,空间与物件,从内到外,从面到线,有着一种形而上的联系,一种诗意的连结。
Architecture and space, space and objects, from inside to outside, from surface to line, have a metaphysical connection, a poetic connection.
The corridor
The corridor
项目名称:江茂花园城售楼处
Project name:Jiangmao Garden City Sales office
项目地址:中国广西壮族自治区梧州市
Project location:Wuzhou, Guangxi Zhuang Autonomous Region, China
硬/软装设计公司:江西亚兰装饰设计工程有限公司
Hard/Soft decoration design Company:YALAN DESIGN
完成年份:2020年6月1日
Completion Year:June 1, 2020
主笔设计:汪骏、汪宇、黄刚
Leader designer:Wang Jun, Wang Yu, Huang Gang
设计团队:查秋健、杨洋、黄灿、张一晨
Team:Zha Qiujian, Yang Yang, Huang Can, Zhang Yichen项目面积:560㎡
Gross Built Area (square meters):560㎡
Photography:Sheng o
主要材质:多彩长虹玻璃、不锈钢、爵士白大理石、渐变金属链条装置、水磨石
Main material:Colorful rainbow glass, stainless steel, jazz white marble, gradual metal chain device, terrazzo stone
「亚兰设计」专注于高端室内空间设计、软装陈设及落地服务
设计项目涵盖地产、酒店、高端住宅、餐饮、办公、教育培训、会所等高品质空间。从前期项目定位,到 vi 视觉系统及室内空间硬装设计,软装陈设多方面提供室内全案设计服务。
汪骏WangJunYLD亚兰设计公司创始人兼设计总监GSPACE COWORKING创始人从事室内设计工作10年;任职过多家优秀设计公司:新加坡AEP设计公司;澳洲墨尔雅设计公司;广东质鼎装饰设计工程公司;擅长餐饮酒店及办公空间设计;游历考察欧洲,日本及东南亚各地学习,2013年成立江西亚兰装饰设计工程有限公司,为客户提供商业策划、硬装、软装及VI设计为一体的全案设计服务。
{{item.text_origin}}

