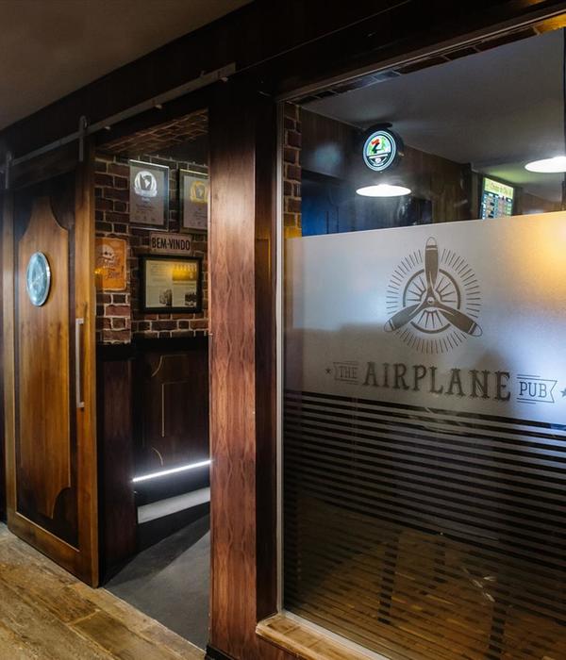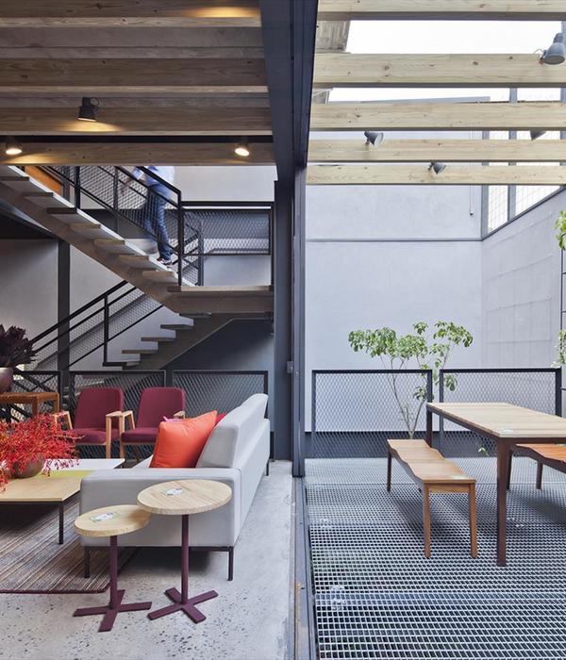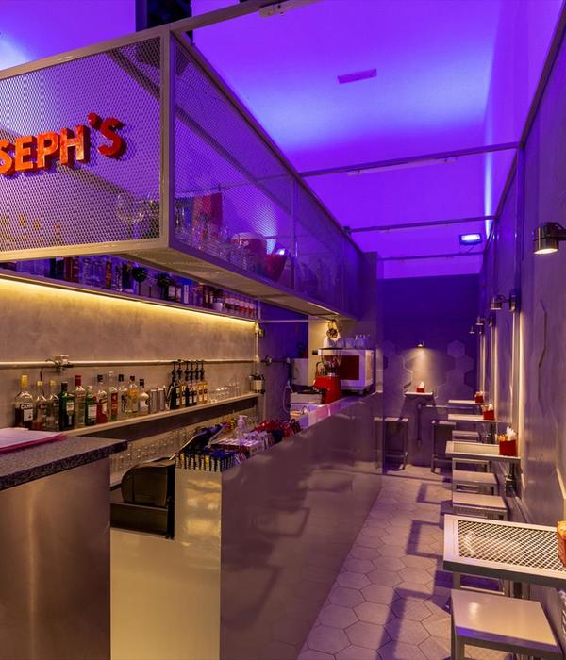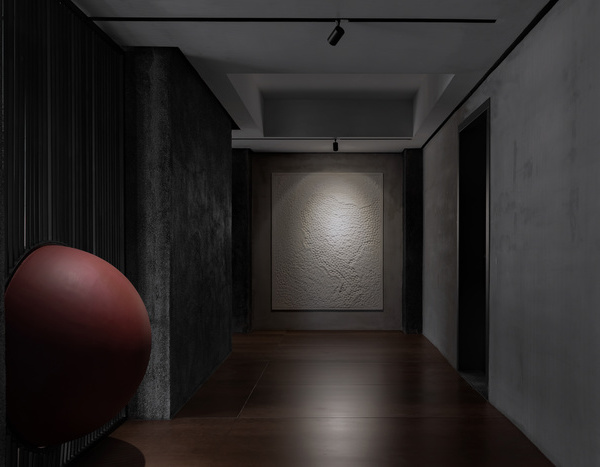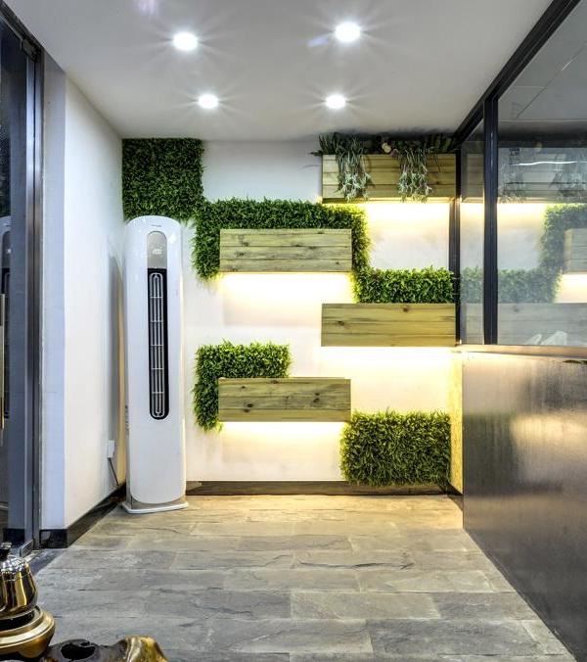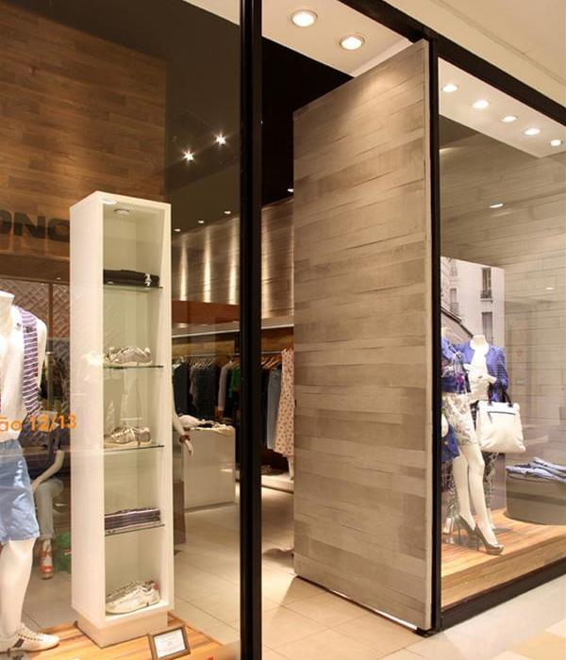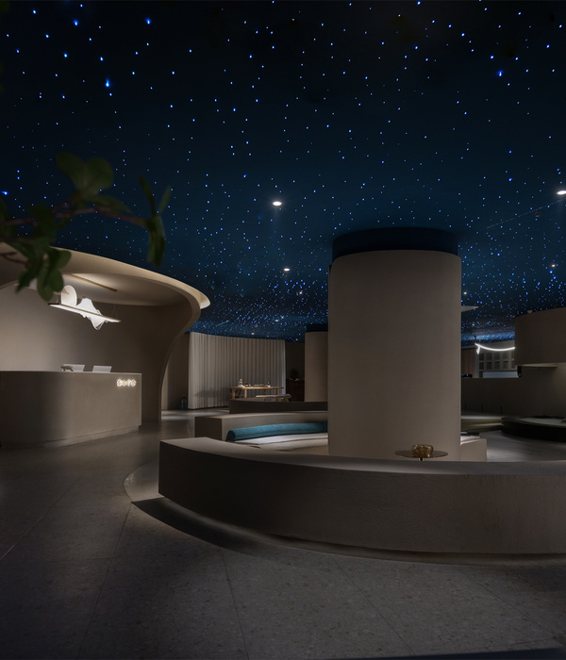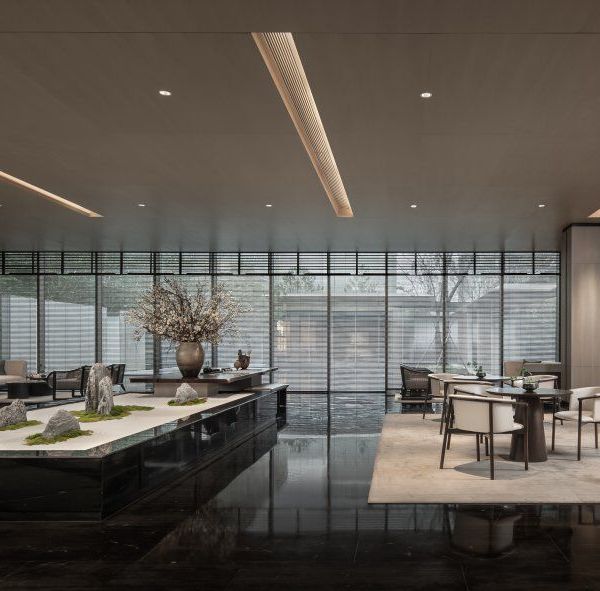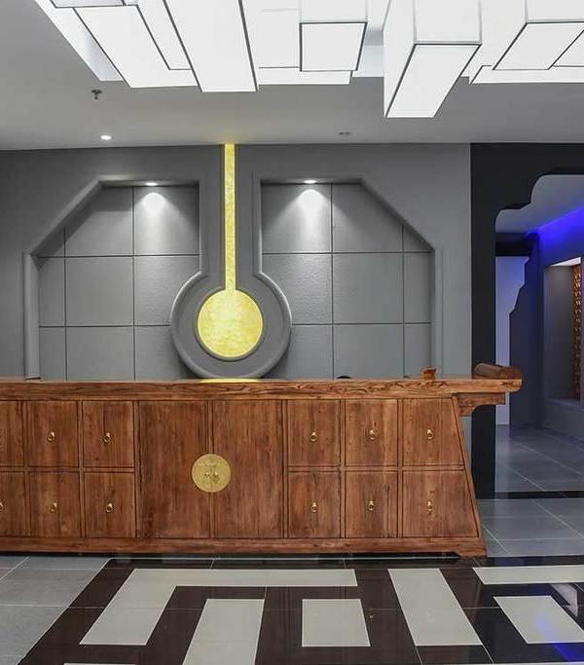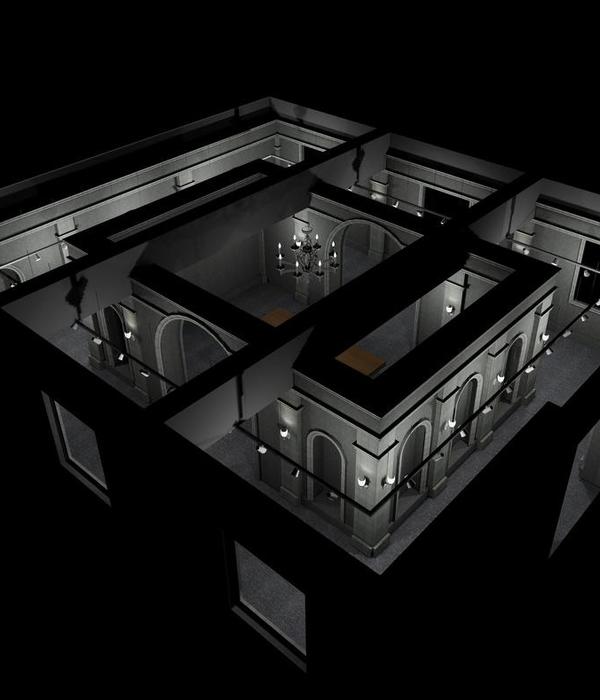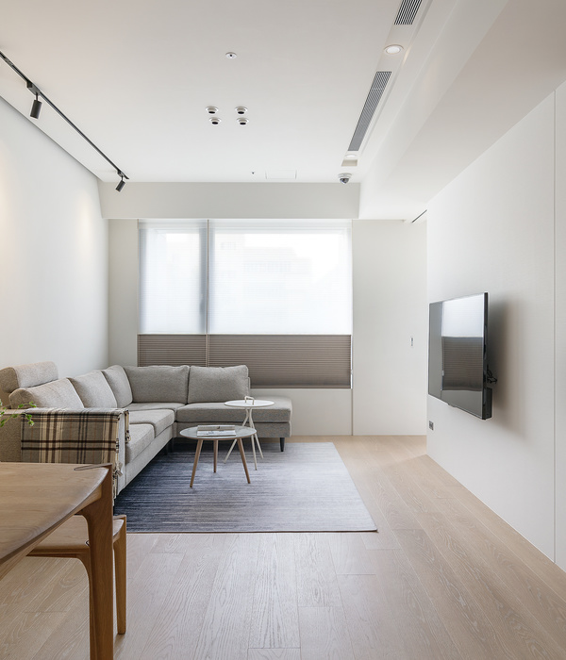- 项目名称:榕树下的故事
- 设计机构:佛山市拓维室内设计有限公司
- 设计团队:汪志科,李小水,邱文峰,刘洋铸,张亚洲,周盛华,陈家敏
- 项目地点:广东佛山
- 项目面积:1500㎡
- 完成时间:2021.04
冬去春来
The spring will come after the winter.
时光缓缓流逝
As time goes by,
斗转星移
Stars are shifting around
记忆徐徐开启
Memories will come to our mind.
村头榕树下
Under the banyan tree,
萤火虫在翩翩起舞
The fireflies are dancing,
树影婆娑里
the shadows of the trees are whirling
诉说着美丽动人的故事
Telling a beautiful and moving story…
启源
Intro
━
维罗生态砖总部是一家位于中国佛山的一家建材品牌,致力于开发一些可以改善室内生态环境的功能性建材产品,比如产品表面可以释放负氧离子,以及可以产生抗菌等功效。这种产品特性似乎具有某种自然的生命属性,由此我们联想到生命的起源。一粒种子在土壤里萌芽,通过吸取土壤里的养分开始生根发芽,最后长成一棵参天大树,树叶在光合作用下释放负氧离子,为生命的孕育提供了生存环境,最后孵化繁衍成各种生命体。我们以这种空间叙事的方式表达对生命的敬意和生态环境的重视。
Vero Tiles Headquarters is located in China Foshan. A company that sells building materials. VERO is committed to develop functional building materials products that can improve indoor environment, such as the surface of product can release the negative oxygen and can produce antibacterial effect and so on. The product features seem to have the life of a natural attribute; Thus, we associate with the origin of life. A seed sprouted in the soil, through absorbing the nutrients in the soil then begins to take root at last grow into a giant tree, The leaves release negative oxygen ions under photosynthesis, which provides a living environment for the breeding of life, and finally incubates and multiplies into various life forms. We express our respect for life and the ecological environment in this way of spatial narration.
汲取
Draw
━
本项目原本是一个三层空间形态,通过结构改造打开一个中央天井,将一二三楼纵向贯穿为一个整体。旋转楼梯从地面升起一直延伸到三楼,巧妙地将中间的柱子设计成一棵榕树的树干,树干从中空位置直接插到三楼。蜿蜒起伏的树根装置向四周发散,有的扎进水里,也有的伸进地下,表达生命体吸取养分的过程。无数木条从天花垂吊下来,仿佛置身于大树底下。设计师希望通过营造一个自然属性的空间形态凸显品牌的生态理念,榕树下的故事,唤起人们心目心中最美好的记忆。通过榕树、根须、远山、浮云等自然的装置场景将参观者的思维扩展开来,激起人们内心深处的那一份情感共鸣。
The project was originally conceived as a three-story spatial form. Through structural transformation, a central patio was opened, and the first, second and third floors were penetrated longitudinally into unity. The spiral staircase rises from the ground to the third floor, and the middle column are cleverly designed into a banyan tree.
The trunk of the banyan tree is inserted directly into the third floor from the hollow position, and the winding root device diverges from the surroundings, some plunge intio the water, and some extend into the ground, expresssing the process of life body absorbing nutrients. Rose from the ground and spiral staircase extends to the third floor, cleverly redesigned the central pillar into a banyan tree, the trunk goes from empty position directly goes into the third floor, winding ups and downs in the root of the device to spread around, some plunge into the water, some grow into underground and express the life process of absorbing nutrients, countless batten hanging down from ceiling, it’s like standing under a giant tree.
The designers hope to build a natural attribute of the brand’s ecological idea of a space, a story under the banyan tree, The arouse people’s the most beautiful memory deep inside our hearts, through the banyan tree, root, distant mountains, clouds and installation art. Expand visitors’ thinking and arouse people’s emotional resonance deep in their hearts.
设计师刻意在此营造一种唯美和浪漫的意境,窗外的阳光通过白膜变得柔和而朦胧,用悬浮山代表了一种对远方的向往,用宣纸做成的飘带蜿蜒起伏,穿插迂回,看似山间若隐若现的浮云,也象征了一种思绪在蔓延飘散。通过在空间里植入这种自然装置让空间变得更有趣味性,也使空间更具有一种抽象的神秘感和朦胧美。墙面大量使用镜面将空间边界模糊,使视线无限延伸,一大片水池将空间变得灵动起来,自然分割成也一条进入式通道,步入其中,如同置身于雨林之中。设计师希望通过具有沉浸式体验感的入口使观众产生空间联想和期待。
The designers deliberately want to create a beautiful and romantic artistic conception. The sun outside the window becomes soft and hazy through the white film. The floating mountain represents a longing for the distant place. The streamer made of rice paper winds up and downs, intersecting with twists and turns, which looks like the floating clouds in the mountains, also symbolizes a kind of thoughts spreading and drifting. Through this installation art implanted in the space let a space become more interesting, also make the space is more an abstract mystique and hazy beauty, extensive use of mirrors to metope space fuzzy boundaries, make the line of sight have an infinite extension, a large pool of water makes the space clever rise, natural split into a channel, when you are walking inside of it it is like place yourself in the rainforest, The designer hopes to create spatial association and expectation for the audience through the entrance with an immersive experience.
刘禹锡在《陋室铭》里写道:“苔痕上阶绿,草色入帘青,无丝竹之乱耳,无案牍之劳形……”,设计师大量运用自然而质朴的材质表达空间的纯净感,用草木山石点缀其中,枯木和青苔石相互映衬,表达出生命的新陈代谢和以及周而复始的过程。
The ancient Chinese poet Liu Yuxi wrote in "The Inscription of the Shabby Room": "The moss marks are green on the stairs, the grass enters the curtains, No sound of music disturbs my ears, no paperworks to make the body tired...", the designer uses a lot of natural and simple materials to express the sense of purity of the space. It is embellished with vegetation, dressed with mountains and rocks, with woody texture and moss rocks reflecting each other, expressing the metabolism of life and the repeated process.
拾阶而上,以灰色水磨石墙面以及微水泥质感的楼梯扶手为主调的楼梯间表达出空间的自然宁静,蜿蜒而上的旋转楼梯将人的视线向上延伸,榕树枝干沿着空间的间隙向上穿插,弧形曲面和垂直线在空间里相互对比,这种沉浸式的空间氛围极大的调动参观者的好奇心,希望能更进一步的一探究竟,设计师在空间表现上除了强调视觉的美感更希望挑动观者的心理情绪。
Climbing up the stairs, the stairwell with gray terrazzo walls and micro-cement handrails expresses the natural tranquility of the space. The winding staircase extends people’s sight upwards, and the banyan branches follow the space. The gaps are interspersed upwards, and the curved surfaces and vertical lines contrast to each other in the space. This immersive space atmosphere greatly mobilizes the curiosity of the visitors, let them curious to take a closer look. In addition to the space performance, the designer emphasizing the aesthetics of vision more hopes to provoke the psychological emotions of the visitors.
孕育
Bred ━
二楼的空间以“孕育”作为空间主题。首先,生态的环境植物的繁衍给生命的诞生提供了基本条件。其次,关于生命的起源有不同的解读,中国古代有一种说法是“腐草化茧,破茧成萤”,意思是生命源于萤火虫的“虫茧”。老子在道德经里讲生命是由一种“混沌之气”混合而成,因此,设计师在空间营造了一个“虫茧”装置,以此代表着生命的孕育过程。
The space on the second floor takes “Bred”as the main style. First of all, the reproduction of ecological environment plants provides the basic conditions for the birth to life. Secondly, there are different interpretations of the origin of life. In ancient China, there was a saying that“the rotted grass turns into a cocoon, and the cocoon breaks with for a firefly”,which means that life originates from the“cocoon”of chaotic air”. Therefore, the designer created a“cocoon”installation art in the space to represent the birth process of life.
二楼水吧区使用构架式的建筑手段,将梁柱处理成不同的结构体,构造的不同材质感相互穿插,在分离状态下进行重组,使空间具有独特的美学感受。天花采用镜面处理将三维空间进行延展,将窗外的竹景通过投影的方式投射到白色幕布上,这种留白写意的表达方式使赋予空间更多的诗情画意。柔和的自然光加上温暖的的材质感,让人能够在此停留下来,享用一杯下午茶或者咖啡,放松自己的心情。
生长
Grow
━
三楼重点表达了具有生态环境的人居空间,产品显然成为主角,人也是生命的重要代表者,其居住环境更具有生态需求,在某种程度上代表了生命的一种生长状态和过程。然而,城市化似乎在压缩生态的生活方式和节奏,设计师希望在空间里赋予城市生活以外的一种“田园牧歌”,让人们有更多机会接触和欣赏大自然,让空间成为心灵休憩的场所。
The third floor mainly expresses the living space with ecological environment. Products obviously become the protagonist, and people are also important representatives of life. The living environment is more ecologically demanding and represents a growth state and process of life to a certain extent. However, urbanization seems to be compressing the ecological lifestyle and rhythm. The designers hope to give a kind of ”pastoral song”.
项目信息
Information
━
项目名称:维罗生态砖总部
Project Name:Vero Ttiles Headquarters
设计机构:佛山市拓维室内设计有限公司
Design Firm:Foshan Topway Design
主案设计:汪志科&李小水
Designer:Zhikewang&Xiaoshuili
设计团队:邱文峰、刘洋铸、张亚洲、周盛华、陈家敏
Design Team:Wenfengqu, Yangzhuliu, Yazhouzhang, Shenghuazhou, Jiaminchen
软装设计:杨仕威
Decoration Design:Shiweiyang
项目地点:广东佛山
Project Location:Foshan, Guangdong
项目面积:1500㎡
Project Area:1500㎡
完成时间:2021.04
Completion Time:2021.04
项目摄影:欧阳云
Photographer:Ouyang Yun
项目主材:维罗生态砖、梵品木饰面、TASSANI 艺术漆
Main Material: VERIO Ecological(Eco) Brick, Fanpin Wood veneer, Colori Tassani Art Paint
汪志科&李小水
拓维室内设计公司联合创始人
Wang Zhike, Li Xiaoshuo
Co-founder
拓维室内设计有限公司成立于 2002 年,由汪志科和李小水共同创立,专注于精品商业空间及高端住宅空间,为客户提供项目规划、建筑室内、园林景观、艺术陈设一系列整体解决方案。
FOSHAN TOPWAY DESIGN was co-founded by Wang Zhike and Li Xiaoshui in 2002. The practice mainly work on quality commercial spaces and upscale residences, and offers integrated solutions ranging from project planning, architecture, interior, landscape to art and furnishings.
拓维设计立足于当代主义的美学思想,以自然主义为导向,构建适合于当前的空间状态并探索未来空间的发展趋势,将东方意境美学和西方构造美学融汇贯通,在功能、人文、艺术三者之间寻找平衡,打造独具创意和诗情韵味的空间,强调商业逻辑和运营法则在空间中的重要性,通过概念转化和最终落地,以专业视角为品牌创造最大商业附加值。
Based on modernist aesthetics and guided by naturalism, FOSHAN TOPWAY DESIGN conceives space suitable for the current context and explores the trend of future space as well. It combines Oriental artistic conception with Western structural aesthetics, and strikes a balance among functionality, humanism and art, intending to create unique, poetic space. Meanwhile, the company emphasizes the importance of commercial logic and operational principles for space, and attaches great importance to the execution and realization of design concepts, hoping to maximize the commercial value for brands.
拓维设计每年多项作品荣获国内及国际大奖,其中国际大奖有:意大利 A’Design 金奖、伦敦地产设计大奖、北美 GPD 大奖、美国 IDA 建筑设计银奖、北美 PI 设计提名大奖、英国伦敦设计奖、中国建筑学会设计金奖、亚太设计精英邀请赛大奖、中国国际室内设计双年展金奖等。
FOSHAN TOPWAY DESIGN haswon plenty of design awards at home and abroad, including A’ Design Award andCompetition, The Outstanding Property Award London, Grands Prix Du DesignAwards, International Design Awards, Interceramic Award for Architecture andInterior Design (PREMIO INTERCERAMIC DE ARQUITECTURA E INTERIORISMO), London Design Awards, China ArchitecturalDesign Competition, Asia Pacific Design Awards for Elite, China InternationalInterior Design Biennale (Gold Award), and Jintang Prize, etc.
拓维设计历经十多年的耕耘和沉淀,赢得了市场的认可和行业的赞誉,使我们成为业界最具创造商业价值空间设计公司之一。
With nearly two decades of efforts, FOSHAN TOPWAY DESIGN has gained wide recognition in the market and design community, and has become one of the most excellent spatial design practice that excels at creating commercial value for clients.
{{item.text_origin}}

