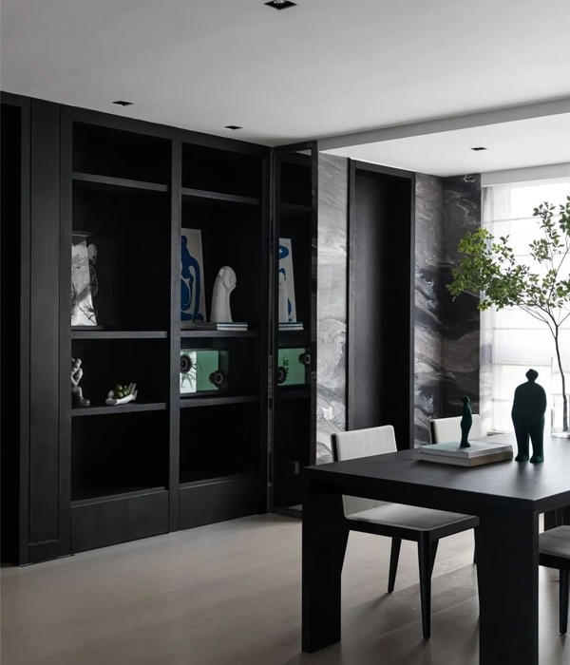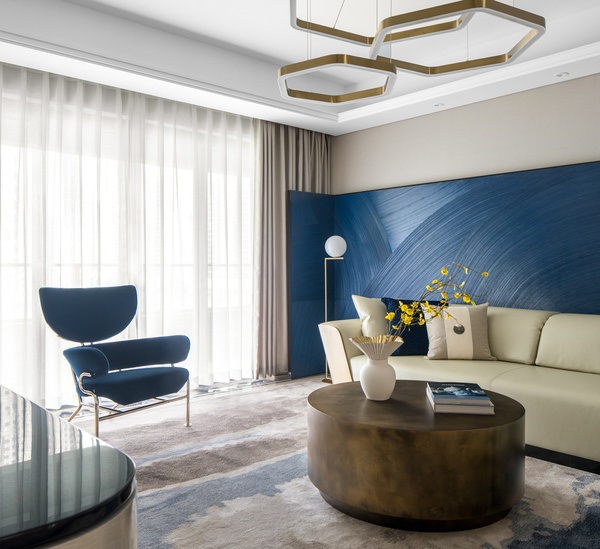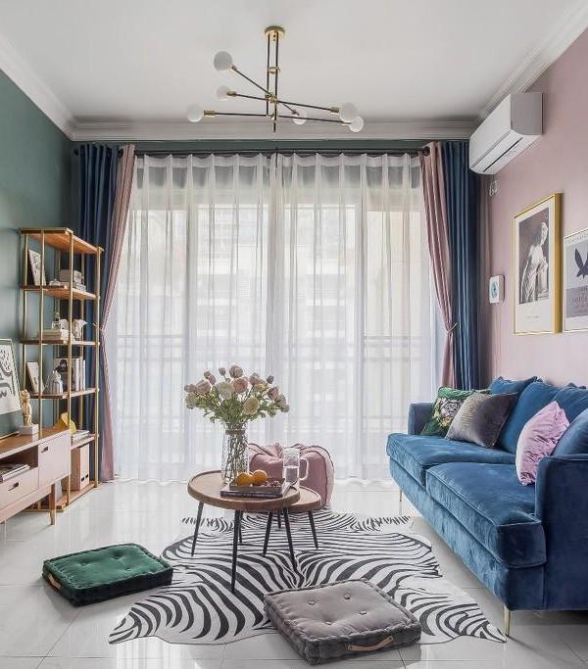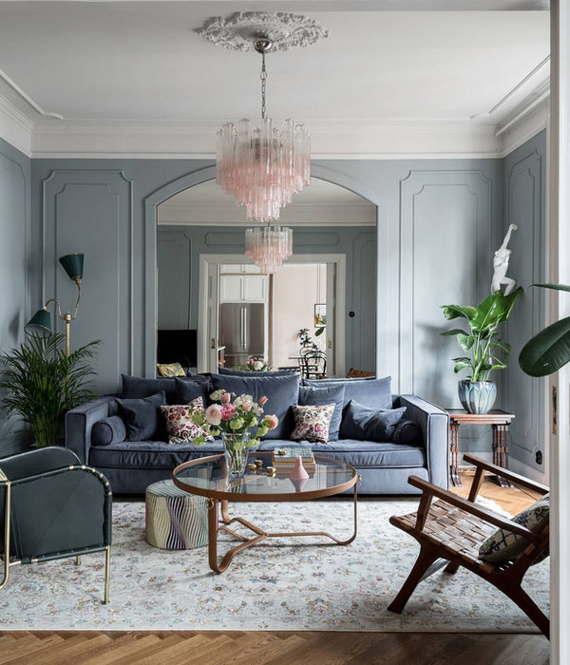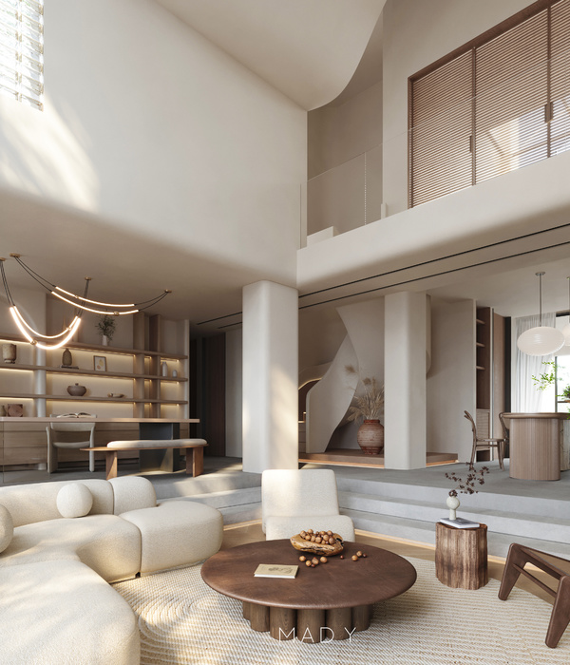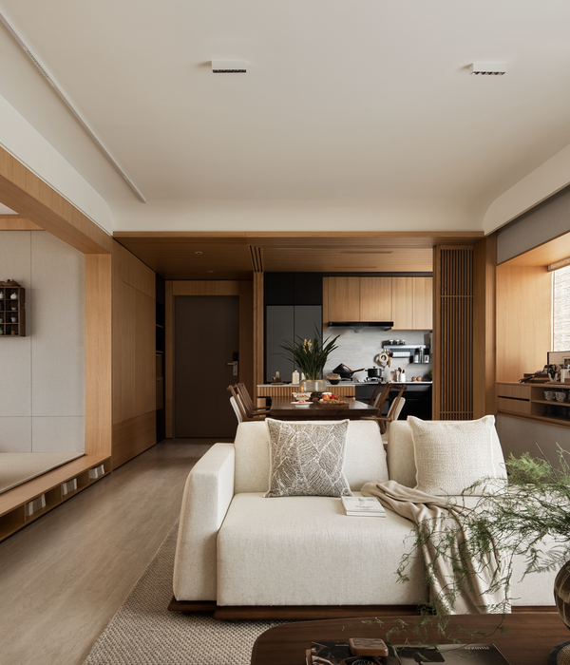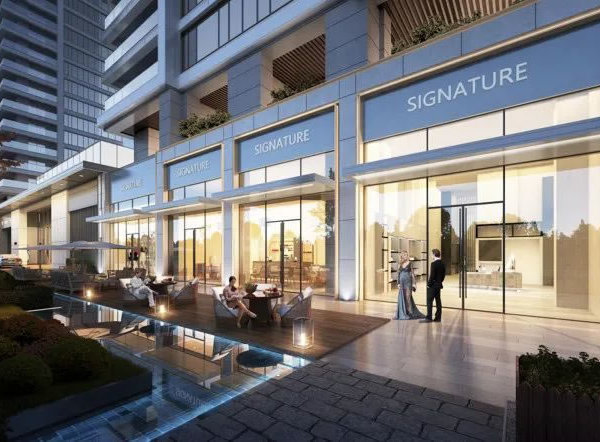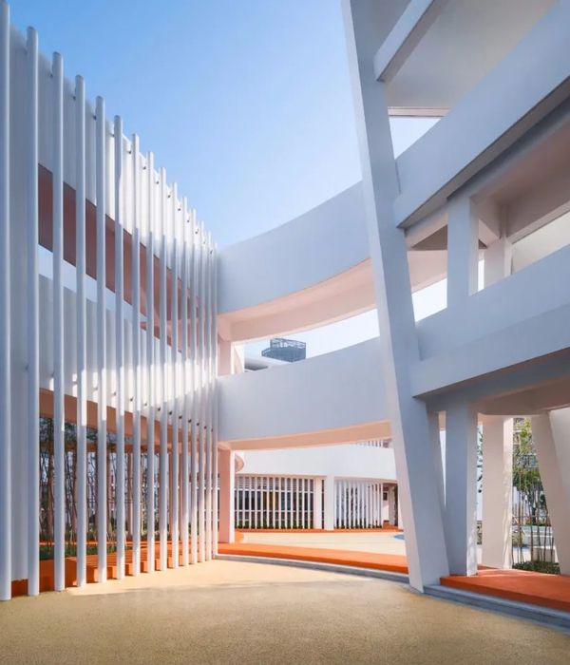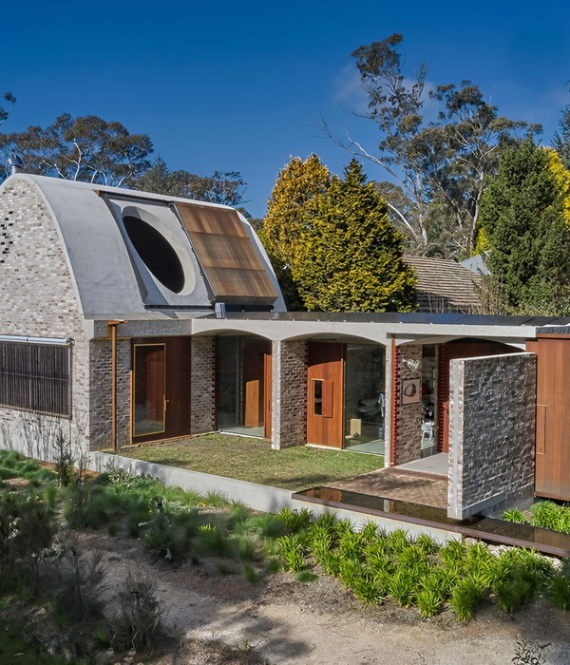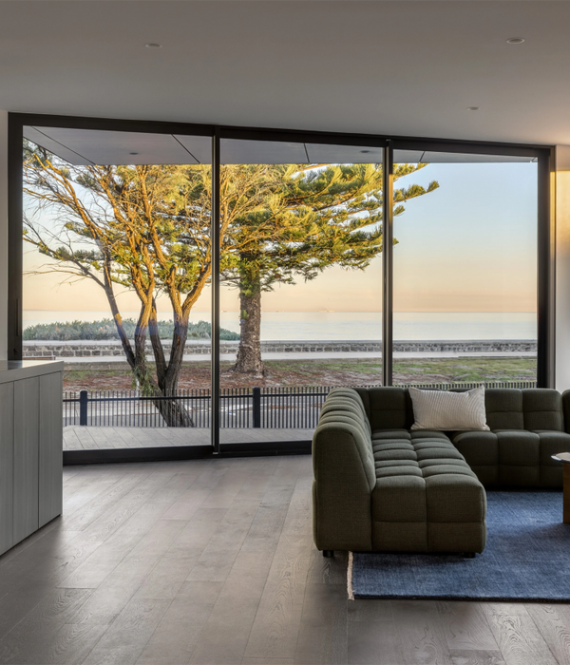South Africa tryon Bosch hill house
设计方:GASS Architecture Studios
位置:南非
分类:居住建筑
内容:实景照片
工程师:GOBA Consulting Engineers
承包人:Christo Kaufmann of PR Homes
图片:23张
摄影师:Kate Del Fante Scott
这是由GASS Architecture Studios设计的山坡房子,位于Helderberg山脉的山坡上,旁边依偎着葡萄园和一个小山丘,下面还有一条河流。这个房子既捕捉到周边的美景,同时完美地融合到周边的环境中。通过葡萄园蜿蜒的车道将会抵达房子。车道和前园是现代建筑元素对传统农舍的诠释。这些农舍并非只有视觉上的效果,还有感觉上的。在这里你的嗅觉将会受到农田和周边田园风格的刺激。当进入前门,将看到一个两面的楼梯通达庭院。房子设计中不断重复的元素是许多花岗岩石墙,石墙大部分的材料都是从场地周边收集回来的。在进入房子之前,是想象不出房子里面到底有什么。当你进入房子时,迎面看到的是一个巨大的落地玻璃窗,内花园随即呈现眼前,在房子设计时就特意将小山丘设计在房子的后面。
译者: 艾比
Situated on the slopes of the Helderberg Mountains in Stellenbosch and nestled between rolling vineyards, a koppie (small granite hill) and a river below, Hillside is simultaneously arresting and juxtaposed as fits flawlessly into its surroundings.
You approach the house up a steep driveway meandering through the vineyards. The driveway and the forecourt are a modern interpretation of a traditional farmhouse. This is characterised overall by the planning of the house’s location but also more specifically by the gravel driveway, expansive forecourt, drive-in open garaging reminiscent of a barn and water feature evocative of an animal’s drinking trough. This modern drinking trough is then fed by a modernist architectural waterspout from the roof of the house.
These farmhouse characteristics are not just visual either. Other senses are also stimulated: your scent is stimulated by the smells of the farmlands and rural surrounding as is your auditory sense when you hear the gravel beneath the car’s tires.
There is a genuine sense of arrival every time you visit Hillside. Access to the front door is gained from a double-sided staircase from left or right of the gravel arrivals courtyard. This short stairway is a nod to the Colonial influence of traditional Cape vernacular typical to architecture seen in the Cape (many buildings in and around Cape Town like The Castle of Good Hope, the City Hall and Tokai Manor House, for example, boast this kind of double-sided arrival staircase).
As visitor – and homeowner – you are fully aware of the amazing setting but on arriving within the farm yard style forecourt the scale of the house changes from a 3-story to a double volume dwelling – so you don’t really get a sense of all the floors and levels. Beyond this point it is by no means farmhouse, well not in the traditional sense of the word anyway.Before walking up the steps to the solid timber double front doors you also have the choice of going downstairs to the guest suites (that are currently being used by the home owner’s older children when they’re not at university).
A repetitive architectural feature of the house is the many stacked granite stone walls. Most of the stones for these have been harvested from the site. The front door is also situated within one of these granite feature walls. Before entering the house one has no idea what to expect on the other side – it’s a kind of tardis with unexpected treasures beyond! As you walk through the threshold you are immediately greeted by a giant picture window showcasing the inner courtyard around which the home is designed and the koppie (small granite hill) to the rear of the house. The koppie (small granite hill), as with the rest of the garden, boasts local fynbos and indigenous flora and a kitchen garden to the side.
南非斯泰伦博斯山坡房子外部实景图
南非斯泰伦博斯山坡房子外部局部实景图
南非斯泰伦博斯山坡房子外部侧面实景图
南非斯泰伦博斯山坡房子外部露天阳台实景图
南非斯泰伦博斯山坡房子外部过道实景图
南非斯泰伦博斯山坡房子外部休息区实景图
南非斯泰伦博斯山坡房子内部房间实景图
南非斯泰伦博斯山坡房子内部过道实景图
南非斯泰伦博斯山坡房子内部卧室实景图
南非斯泰伦博斯山坡房子内部厨房实景图
南非斯泰伦博斯山坡房子底层平面图
南非斯泰伦博斯山坡房子上层平面图
南非斯泰伦博斯山坡房子剖面图
{{item.text_origin}}


