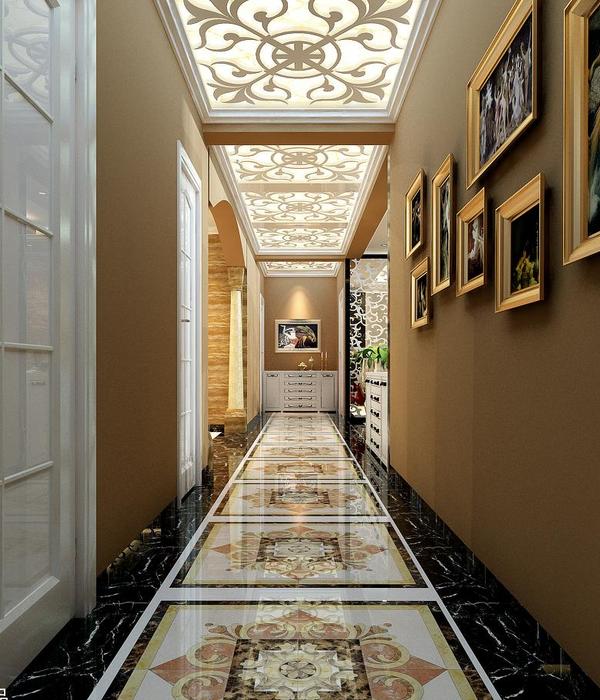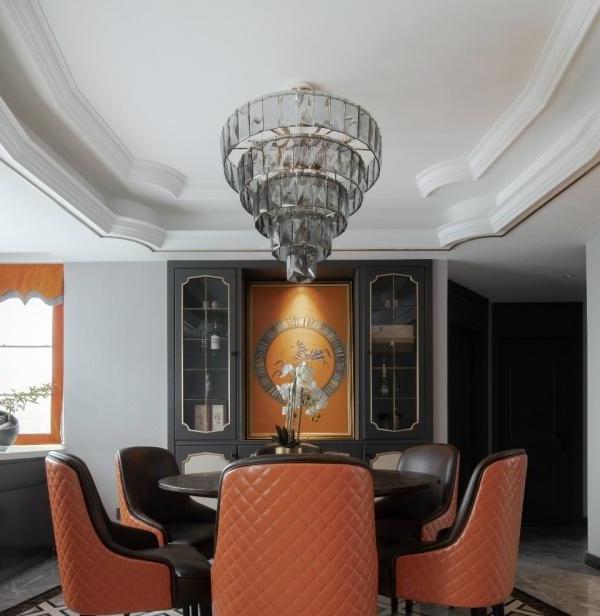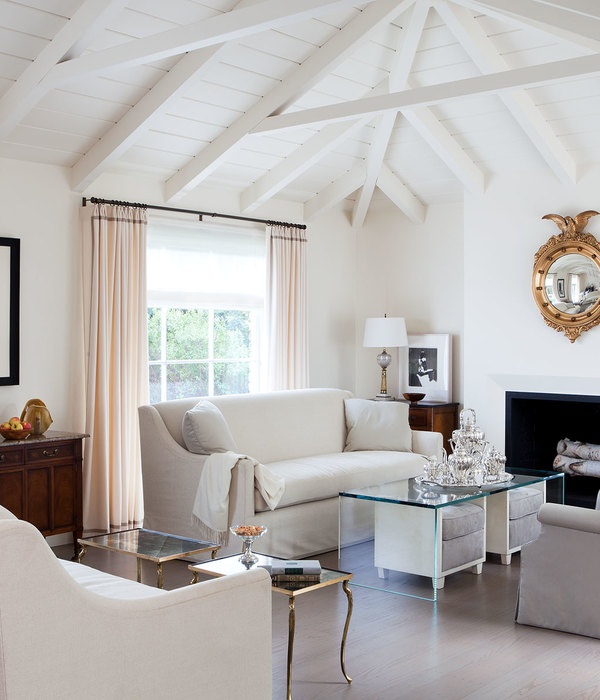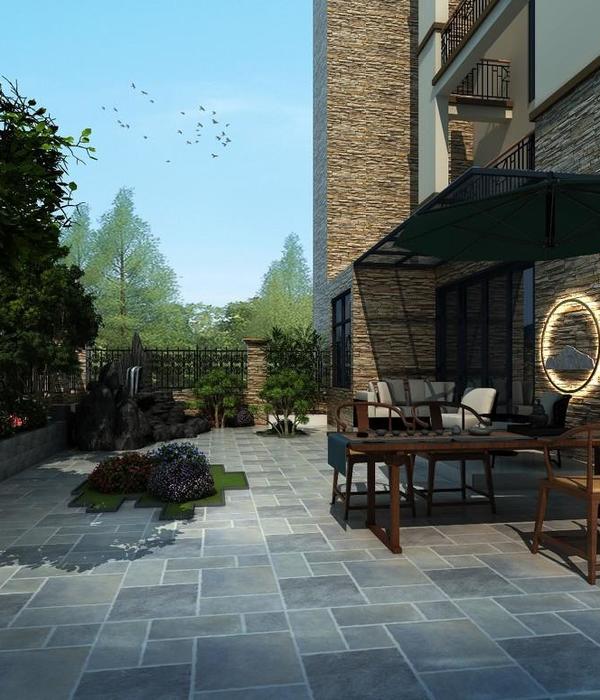- 项目名称:凤西小学
- 项目类型:教育建筑
- 项目地点:浙江湖州
- 项目面积:23791㎡
- 设计方:米丈建筑
- 设计时间:2021年
- 完工时间:2021年
- 项目业主:湖州经开投资发展集团有限公司
▲关注
“搜建筑”
凤西小学 | 米丈建筑
▲顶视图,周边围合,中部开放©吴清山
在高密度的城市当中,实体建筑与自由空间有着难以逾越的界限。在效率至上的原则下,使用功能往往凌驾于空间趣味之上,二者之间似乎难以达到一种共生。
学校建筑亦如此,严苛的规范和经济的用地,让学校建筑呈现出相似的面貌,在基本的教学单元和辅助功能布置之后,自由活动的空间难以形成完整和连续的表达,场地被建筑切割,建筑中的公共空间尺度与集中的运动场地形成强烈的对比,建筑群组之间缺乏独特和清晰的叙事方式,容易落入既定的范式。此时的校园迫切需要新策略的介入,来形成新的表达和图景。
Text description provided by the architects. There is an impassable boundary between physical buildings and free space in a high-density city. Under the principle of efficiency first, the using function often takes precedence over spatial interest and the two seem not to achieve symbiosis. The same goes for school buildings, where economic use of land is strictly regulated, resulting in the similarity of buildings. After the fundamental teaching units and auxiliary functions are laid out, space for free activities can no longer form a complete and continuous expression. The site is divided by buildings, in which the scale of the public space is in sharp contrast to the concentrated playing field. Buildings have little uniqueness and a clear narrative; thus, it’s easy to fall into a set of paradigms. On this basis, the school urgently needs new strategies to form new expressions and visions.
▲设计生成©米丈建筑
▲校园整体鸟瞰图©米丈建筑
建筑基地处于城市的新发展区域,周边有高密度的住宅和尺度宏大的城市基础设施。我们并未延用传统校园的布局方式,而是将学校中不同功能的建筑体,视为一个整体元素,采用“周边围合,中部开放”的布局方式,通过让建筑体沿基地与道路展开,以连续的折线塑造自身,围合出相对独立的庭院,既以完整体量呼应了城市的尺度,又将基地划分为开放的运动区域和围合的活动庭院。
The site is located in a new development area in the city, surrounded by high-density housing and large-scale urban infrastructures. Instead of using the traditional layout of the campus, buildings with different functions were viewed as a whole element. The periphery of the site was enclosed, and the middle was in openness. By spreading the buildings along with the site and roads and shaping them with continuous broken lines, relative independent courtyards were enclosed.
▲功能分析©米丈建筑
▲校园和城市鸟瞰图©吴清山
这种将不同校园功能体统一在一个线性的连续体量之中的方式,在内外两个侧面,都形成水平伸展的视觉连续空间,从而使校园具有了与众不同的识别性和生成逻辑。主入口分设于场地的南部,通过主体量的倾斜,划分出交通集散区域。所有的体块按照功能的相互关系,被放置在场地上,产生基本的逻辑和组合,空间则由维度转换的方式来进行一种新的粘合与塑造。
This corresponded to the city scale with the whole mass and divided the site into open sports areas and enclosed courtyards. Multiple school functions were integrated into a continuous linear volume, and continuous visual spaces horizontally extended were formed on both the inside and outside sides, enabling the school with a distinctive identification and generative logic. The main entrance was in the south of the site, and the traffic distribution area was divided through the incline of the main body. All the masses were placed on the site according to the interrelation of their functions, generating basic logic and composition, and the space carries on a new kind of bonding and shaping by the way of dimensional transformation.
▲分解轴测图©米丈建筑
▲庭院鸟瞰©吴清山
▲庭院鸟瞰©吴清山
水平维度—开放与围合
连续的建筑体水平划分为首层,中部与屋顶。在功能的组织上,有意识的将公共教学与辅助部分设置于首层,标准教学单元设置于中部,屋顶则成为串接整个校园的连续元素。建筑的首层是一个具有公共意义的开放场所,与中部的标准教学单元具有不同的属性。
在自然围合的建筑间,利用首层营造出多类型和功能的场所,构筑不同的界面,让建筑形体也随之发生有趣变化。这种水平维度划分的意义是体现建筑体量的组合与利用。形体的运动和转折,在校园的不同区域间形成多类型的公共交流和活动空间。庭院的回廊,架空的看台,入口的挑高,寻求进一步突破建筑体分散布置的传统思路,以新的范式,最大程度发挥了这种建筑连续生成方式的效能,让公共活动伴随体量变化,自然渗透到了校园的每个角落和界面。
Horizontal Dimension – Openness and Enclosure. The continuous building is horizontally divided into the first floor, the middle part, and the roof. In terms of functional organization, public teaching and auxiliary components are deliberately set on the first floor, the standard teaching units are set in the middle, and the roof connects the whole continuous elements in the school.
The first floor of the building is an open space for a public function, which has different characteristics from the standard teaching units in the middle. In the naturally enclosed buildings, the multi-type and function places are created on the first floor, establishing different interfaces to let the architectural forms also interestingly change.
This horizontal division is an embodiment of the combination and utilization of buildings. The movement and turning of the shapes form multiple types of public communication and activity spaces between different areas of the school. The cloisters of the courtyard, the overhead stands, and the lifted entrance seek to further break through the traditional decentralized building.
▲庭院中的游廊©吴清山
庭院中的游廊不仅是交通的纽带,也是学生重要的户外活动场所,成为严谨秩序中的生动元素。除了方便完整的连接外,走廊自然在庭院中创造了更多的层次。环廊与庭院形成相对运动与绝对变化。从不同的维度进行垂直的观察和交流,形成了一个立体的层面,摆脱了人们对单一外部维度的感知。所有学生的行为可以更好地与环境和建筑融合,打破界限,释放想象。
The verandah in the courtyard is not only for the link of circulation but also an important outdoor activity place for students, becoming a vivid element in the rigorous order.
In addition to the convenient and complete connection, the corridor naturally creates more layers in the courtyard.
The ring corridor and courtyard form a relative movement and absolute change.
The observation and communication from different dimensions vertically form a three-dimensional layer, getting rid of people’s perception of a single external dimension.
All students’ behavior could be better merged with the environment and buildings, boundaries are broken, and imagination is released.
▲既是交通流线,也是室外活动空间©吴清山
其次,屋面由原来消极和分离的部分,成为校园最具标志性的元素,在容纳更多的教学活动的同时,塑造了校园的独特形象。教与育,就在这种变化和交流中自主的发生。开放性和公共性在围合的建筑体内自然蔓延,或平滑展开,或转折深入。由于公共活动的介入,建筑体也随之产生了相应的变化,自然而生,随形而动。
Secondly, the roof, which was initially overlooked and separated, became the most iconic element of the school, creating a unique image of the school while accommodating more teaching activities. Teaching and educating autonomously happen in this change and communication. Openness and publicity naturally spread in the enclosed building, or smoothly unfold, or turn deep. Due to the intervention of public activities, the buildings correspondingly change, are born naturally, and move with the shape.
▲廊下的放大公共空间©吴清山
▲映入廊道的城市风景©吴清山
▲游廊立面©吴清山
▲游廊立面©吴清山
竖向维度—穿插与渗透
由连续的建筑体围合出来的庭院间,一组环形廊道的置入,将原本集中于首层的公共活动空间,在竖向上得以延伸,交叠的环形廊道让建筑体和庭院产生了戏剧性的变化。原本的疏离和理性,由于廊道的运动,形成了强烈的穿插与渗透,庭院一改原本的平铺直叙,在收放之间,实现尺度和维度的更替,营造出强烈的趣味性。
Vertical Dimension – Interlude and Penetration. Between the courtyards enclosed by the continuous buildings, a set of circular corridors are set to vertically extend the space for public activities originally concentrated on the first floor. The overlapping circular corridors bring dramatic changes to the buildings and courtyards. The original separation becomes a strong interpenetration due to the corridors. The courtyards are built with an alternation of scale and dimension rather than a traditional layout, creating a strong sense of enjoyment.
▲主入口©吴清山
▲主入口穿过建筑©吴清山
▲面对城市的建筑立面©吴清山
▲建筑物与长廊之间的公共空间©吴清山
▲庭院入口©吴清山
时间维度—行进与停留
进入校园的那一刻起,让脚步跟随建筑移动,也伴随着时间纬度的变化,无论是相伴而行的绿化与树木,还是密匝格栅透出的阳光,抑或是起伏变换的屋顶,形成压缩和放大的理性空间,也将时间放到了行进和停留间。连续的流线,在不同的转折和节点上,融入了对于行进速度的调节,以起承转合代替平铺直叙。
建筑形体的转折和空间的更替,加上叠合的曲线,每个空间都成为行进中的时间点,这些连续的时间点,串接起不同的空间,营造出人在空间中的分散和相遇,多维度的空间汇聚出更多的偶然,而偶然和意外,是构成我们记忆的重要线索。学习的过程就是记忆的叠加过程,在叠加的基础上,实现对于经验以外未知的掌控。这种建筑、空间和光共同缔造的随时而动的变化,将会给学生提供一个丰富的感知世界,产生对未知探索和发现的兴趣。
Time Dimension – Travel and Stay. After entering the school, we walk along with the buildings, accompanied by the change of time dimension. Whether it is the accompanying green trees, the sunshine from the grille, or the fluctuating roof, a compacted and zoomed rational space is formed and time is paused and resumed. The continuous streamline is integrated into adjusting the walking speed at different turning points, using variations to substitute traditional plain layout. The turning and alternation of the buildings, combined with the overlapping curves, become each time spots of the walking. These time spots connect the different spaces, making people encounter and disperse in the space. The multi-dimensional space creates more contingencies, which are essential memories of people. The learning process is the accumulation of memory, based on which the grasp of the unknown experience is achieved. This ever-changing integration of architecture, space, and light will provide students with a world of abundant perception and an interest in exploring and discovering the unknown.
▲从游乐场看图书馆©吴清山
▲建筑体与游廊间的公共空间©吴清山
▲游廊划分的院落©吴清山
▲廊与院中的光影©吴清山
▲廊与院中的光影©吴清山
▲廊与院中的光影©吴清山
▲夜景鸟瞰©吴清山
▲夜晚的庭院和建筑©吴清山
▲夜晚的庭院和建筑©吴清山
▲夜晚的庭院和建筑©吴清山
凤西小学是我们对于传统校园建筑的一次突破,通过空间的戏剧化营造,来实现不同维度的变化,以空间的多种可能性和趣味性,来触发日常的偶然,在这种不可控的偶然中,积累经验和感知,从而实现学习和成长的目的。
Fengxi primary school is a breakthrough of tradition. Through the dramatic space construction, the change of different dimensions is achieved. The possibilities and interestingness of space are used to trigger daily contingencies, in which experience and perception are accumulated to learn and grow.
项目图纸
▲总平面图©米丈建筑
▲一层平面图©米丈建筑
▲二层平面图©米丈建筑
▲三层平面图©米丈建筑
▲四层平面图©米丈建筑
▲ 功能分析图
©米丈建筑
项目名称:凤西小学
设计方:米丈建筑
项目设计&完成年份:2021
主创及设计团队:卢志刚、黄聪毅、梁丁鹏、刘丽、刘志睿、牛立科
项目地址:浙江 湖州
建筑面积:23791 平方米
摄影版权:吴清山
合作方:浙江天和设计建筑有限公司
客户:湖州经开投资发展集团有限公司
点击
关注
校园建筑平台
获取更多新内容、新知识
本资料声明:
1.本文为建筑设计技术分析,仅供欣赏学习。
2.本资料为要约邀请,不视为要约,所有政府、政策信息均来源于官方披露信息,具体以实物、政府主管部门批准文件及买卖双方签订的商品房买卖合同约定为准。如有变化恕不另行通知。
3.因编辑需要,文字和图片无必然联系,仅供读者参考;
—— 作品展示、
访谈、
招聘
——
搜建筑·矩阵平台
合作、宣传、投稿
请加
推荐一个专业的地产+建筑平台
每天都有新内容
{{item.text_origin}}












