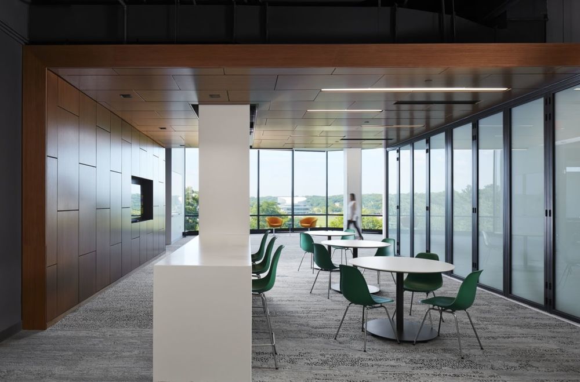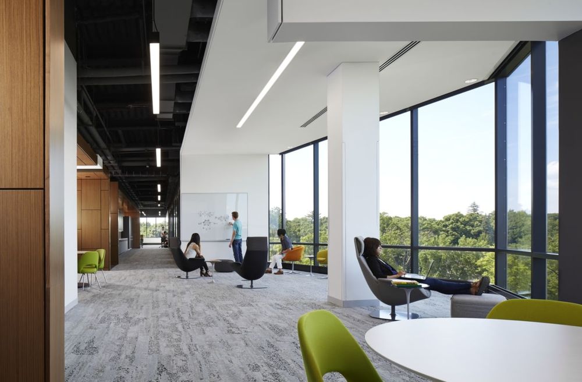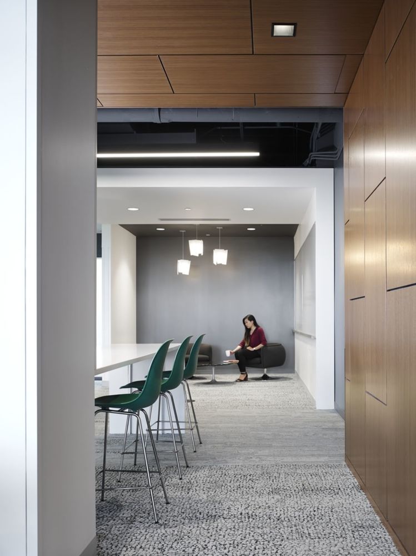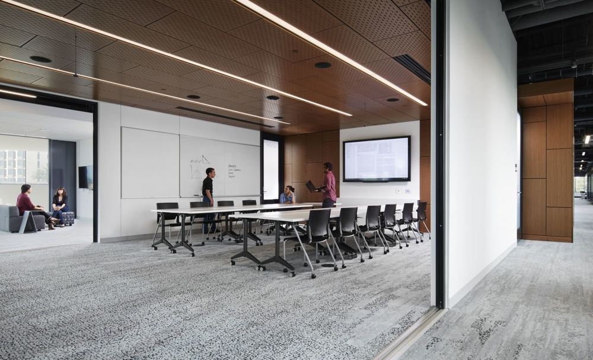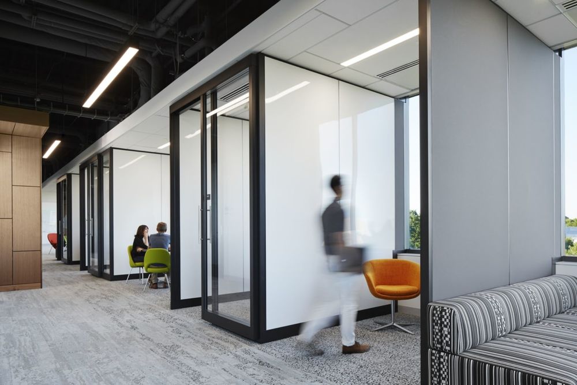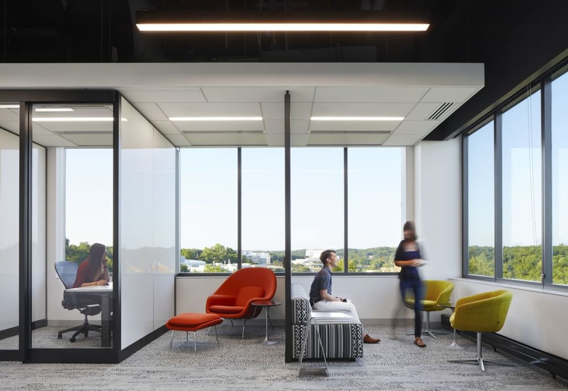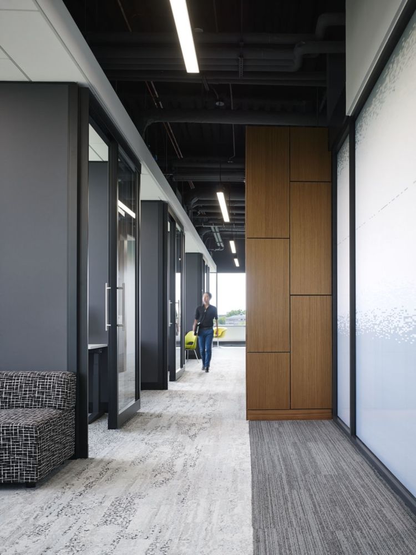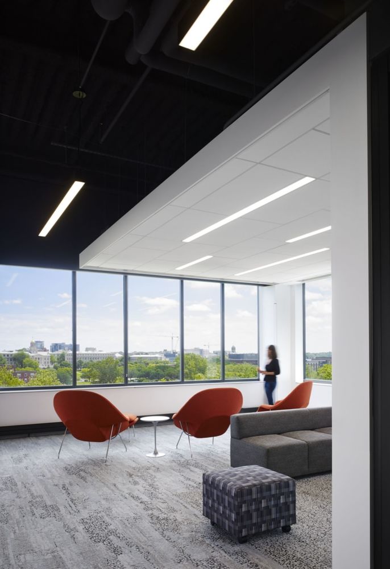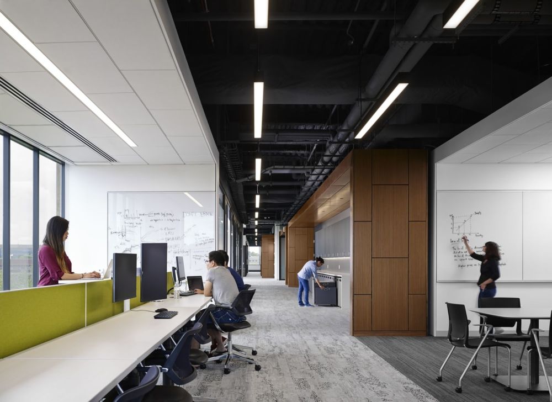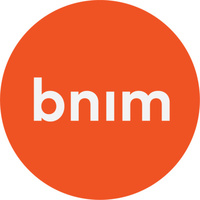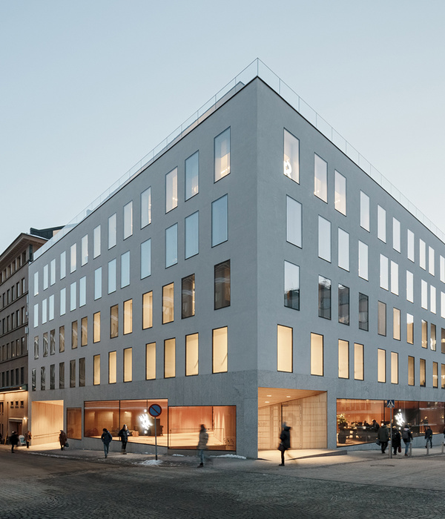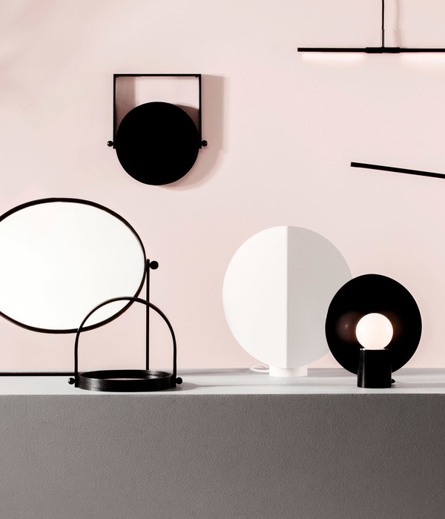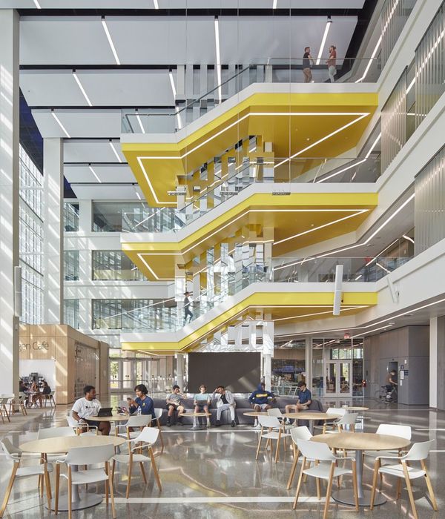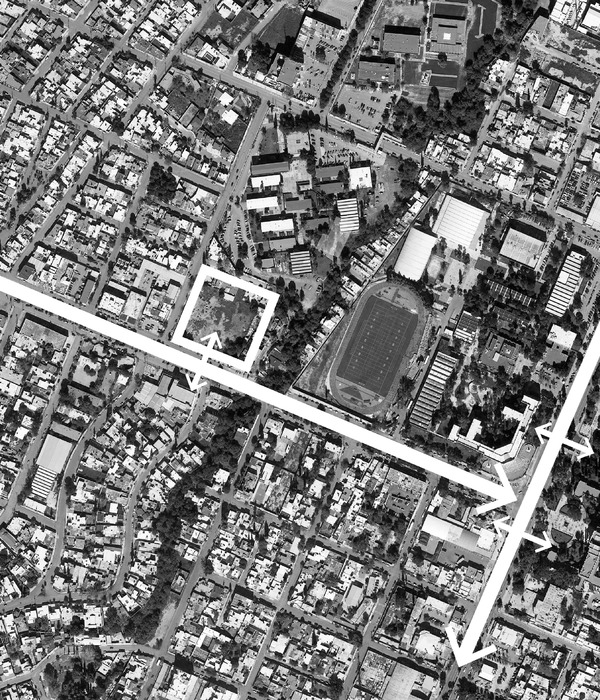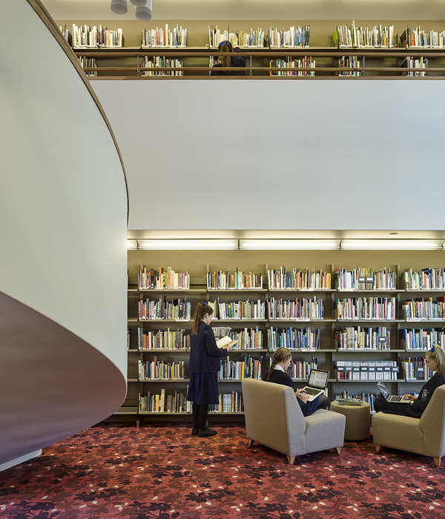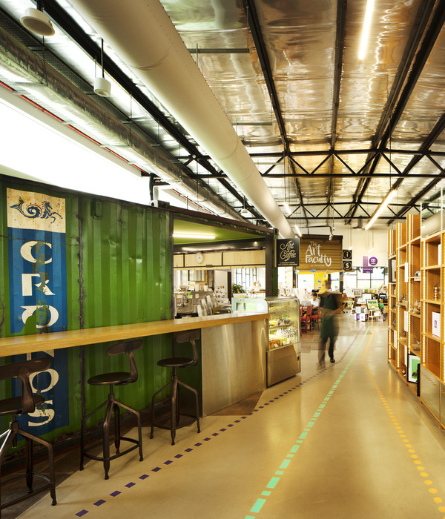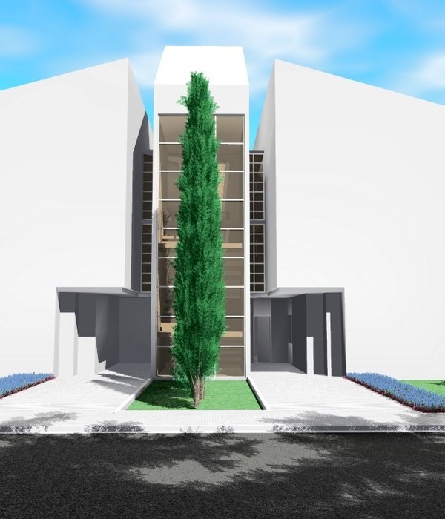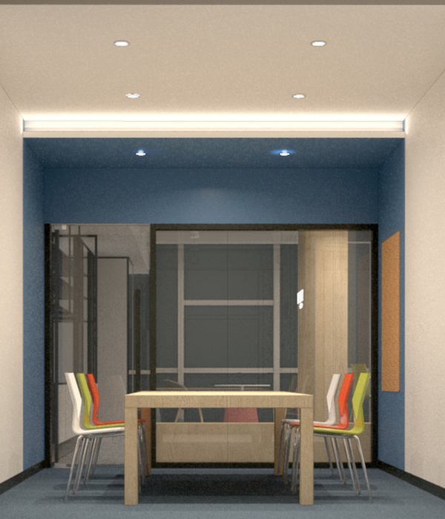Iowa 大学信息学计划(UI3)协作空间 - BNIM 设计
BNIM designed a space for collaboration at the University of Iowa’s Informatics Initiative (UI3) located in Iowa City, Iowa.
The University of Iowa Informatics Initiative (UI3) space incorporates various types of environments to foster collaboration between researchers, graduate students, and staff from various disciplines across campus.
To help form and define the vision for this new, dynamic environment, BNIM facilitated a series of meetings between the UI3 core team and multidisciplinary committee members, cluster faculty, and graduate students. Because the project required rich innovative technologies, significant collaboration occurred between the design team, users, and UI Information Technology Services. The new space was built out on the fifth floor of the existing College of Public Health Building on the University of Iowa campus.
Some of the latest technologies were incorporated into the design, including writable wall surfaces and digital touch walls. The space is intentionally flexible, with operable walls in the collaboration and service rooms to allow for smaller or larger interactions depending on user needs.
Architect: BNIM Photography: Hall + Merrick Photographers
10 Images | expand images for additional detail
