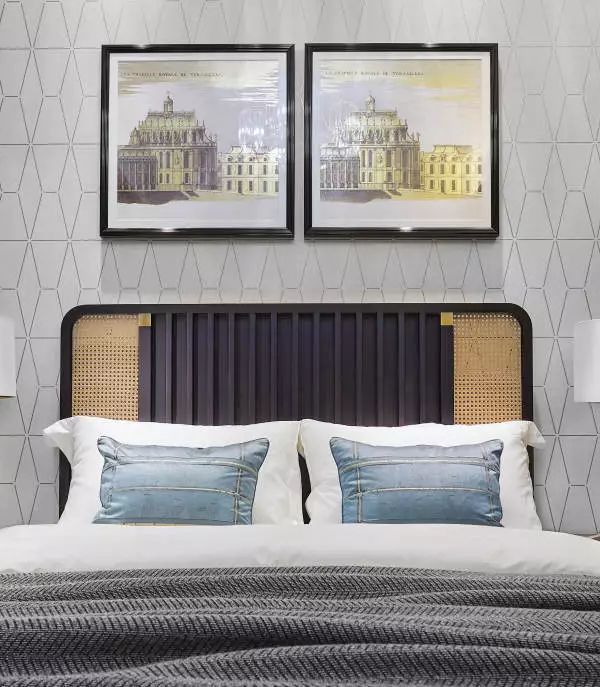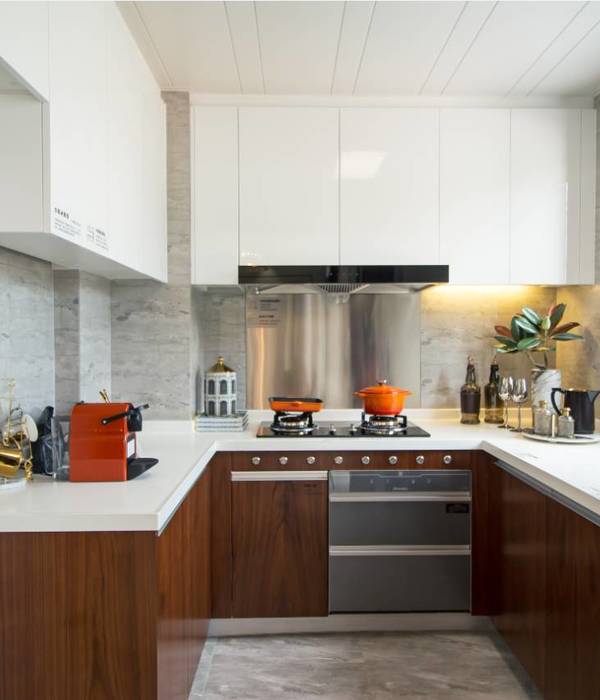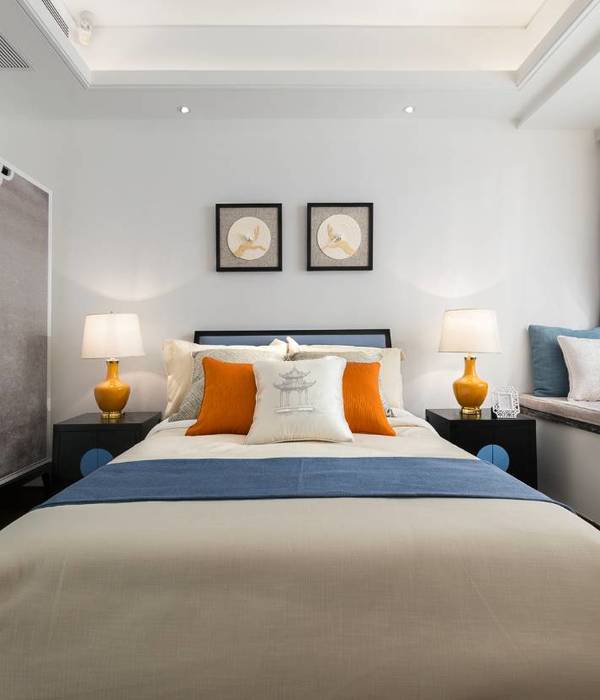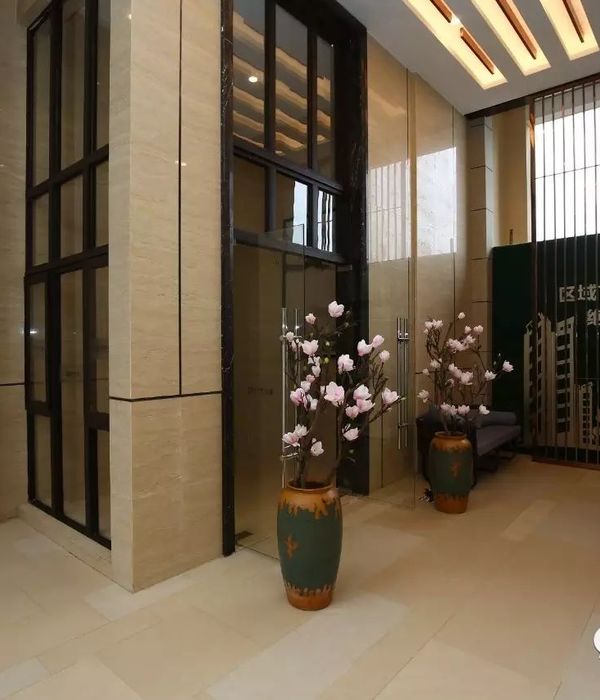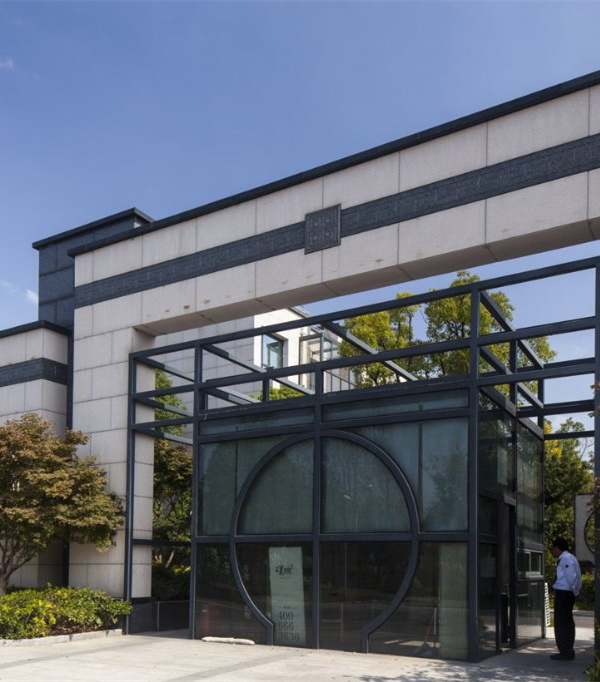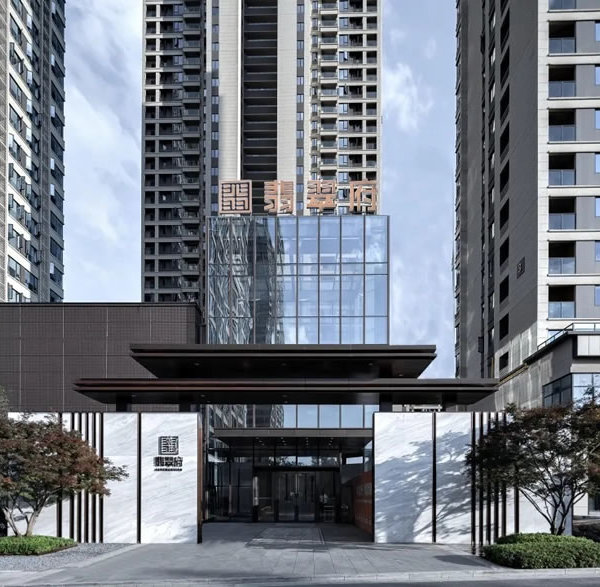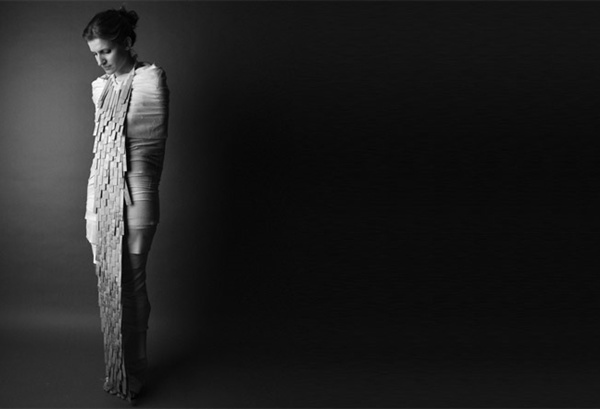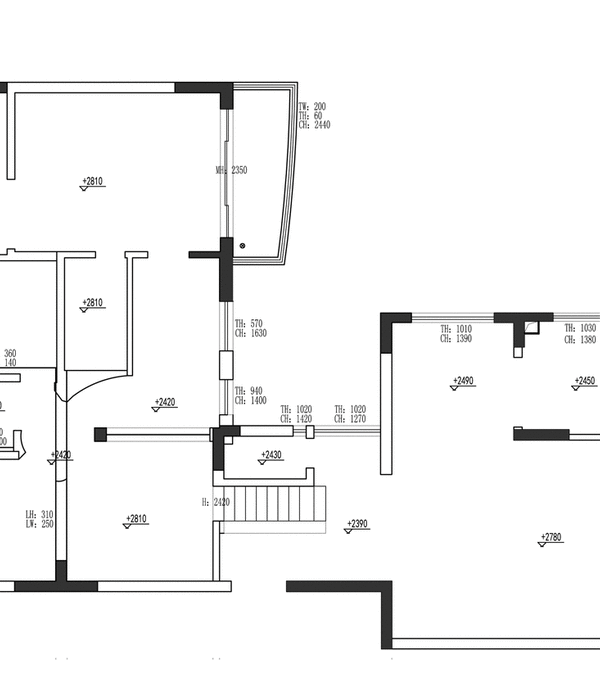Architects:BVN, Jasmax
Area :18680 m²
Year :2018
Photographs :John Gollings
Manufacturers : AutoDesk, Wilkhahn, Artek, Autex, HAY, InStyle, Jardan, Regupol America, Resene, Simon James Design, Artedomus, Astra Walker, Billi, Dimond, Formica / Laminex, Herman Miller, James Dunlop Textiles, Kvdrat Maharam, Maximus NZ, Oyoy, +8Portugal Cork, RC+D, Robert McNeel & Associates, Schiavello, Spectrum Floors, Tarkett, The Tile People, Vidak / BOSS Design-8AutoDesk
Lead Architects :BVN in association with Jasmax
Structural Engineer :BGT Structures
Mechanical Engineer :eCubed Building Workshop
Service Engineer :WSP
Project Manager - Consultant :Xigo
Quantity Surveyor Consultant :White Associates
Clients : Smales Farm Corporate Services Limited
Façade Engineer : Lautrec
Civil Engineer : Harrison Grierson
Construction Company Consultant : Leighs Construction
Quantity Surveyor Consultant : White Associates
City : Auckland
Country : New Zealand
The B:Hive concept has been conceived by Smales Farm as the first step in the transformation of a twentieth-century office park to a twenty-first-century engaged urban hub; and as such, this is a new model of office building – it is actually the antithesis of “office building” in that its’ genesis is to be a “place” for flexible, collaborative and community-engaged work attracting start-ups, small companies, and individuals. There are currently 100 individual companies in B:Hive.
The five-level building engages at ground level with Goodside - a new vibrant hospitality precinct designed by Izzard - which seamlessly merges into the ground floor of B:Hive and creates an energetic flow from the public realm to the interior of the building. The ground floor is designed as a hosted events space with a large meeting forum and a range of meeting rooms available for both the Farm and the community.
The atrium is the element that enables a new work community to thrive. The connecting stair is located close to the entry encouraging people to walk through the building rather than take the lift which is located to the edge, providing opportunities to engage, meet, observe and participate. The floors are designed for complete flexibility with relocatable walls located around the perimeter, creating suites enabling collaborative space around the atrium for overflow and individual subscribers.
Wellness is a primary consideration of new work and mixed-mode ventilation by using façade thermal chimneys is facilitated by drawing air through the atrium; a large clear skylight over the atrium enables direct sunlight to penetrate deep into the building, and the stair provides easy walking and energizing throughout the day.
▼项目更多图片
{{item.text_origin}}

