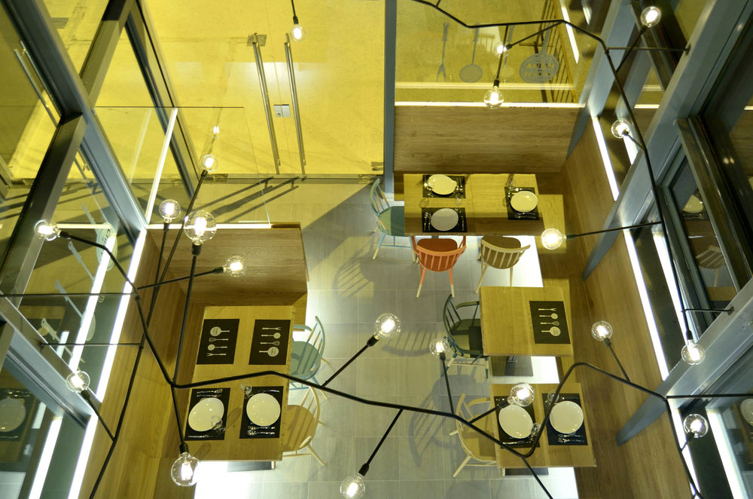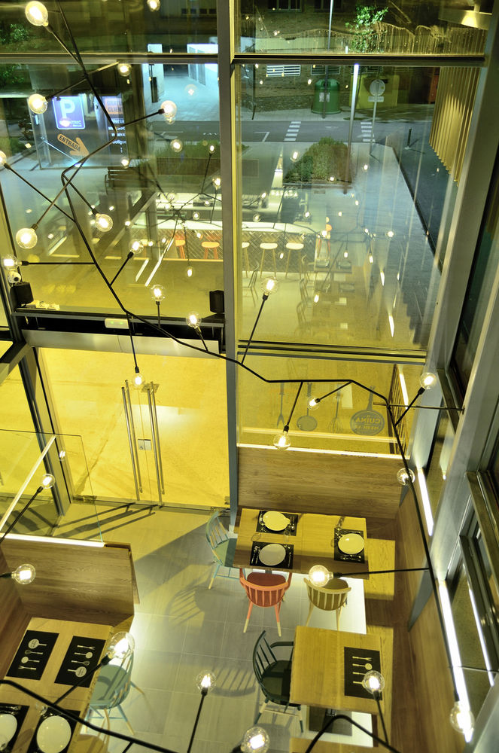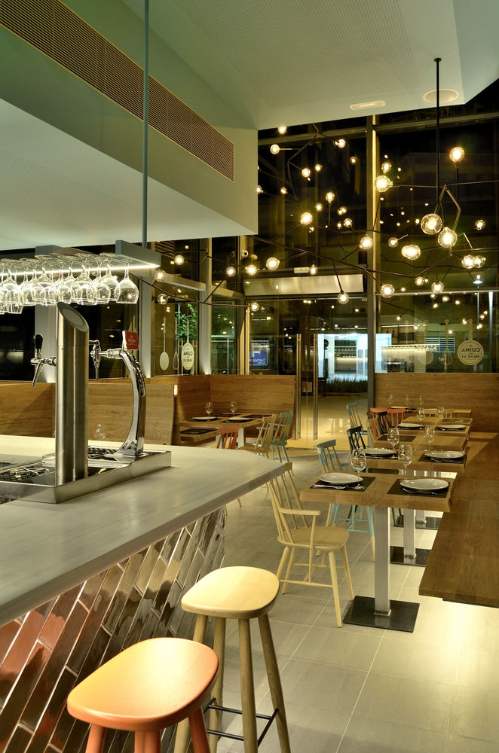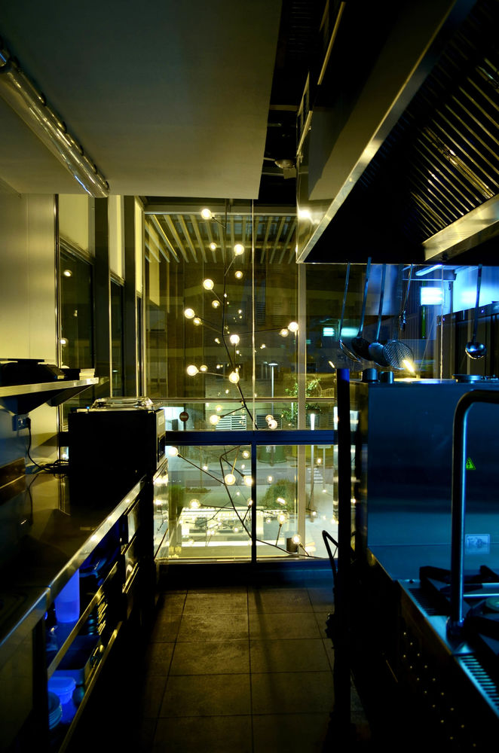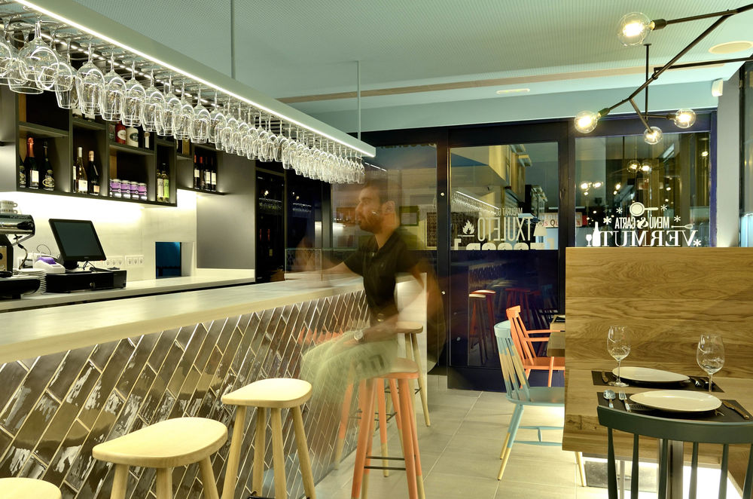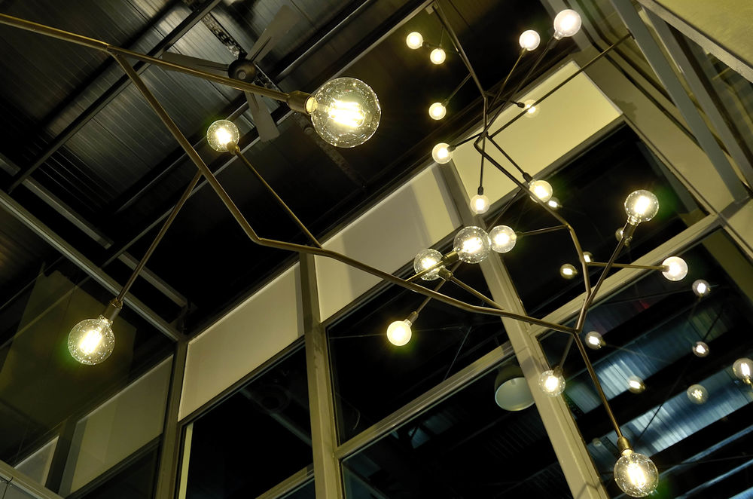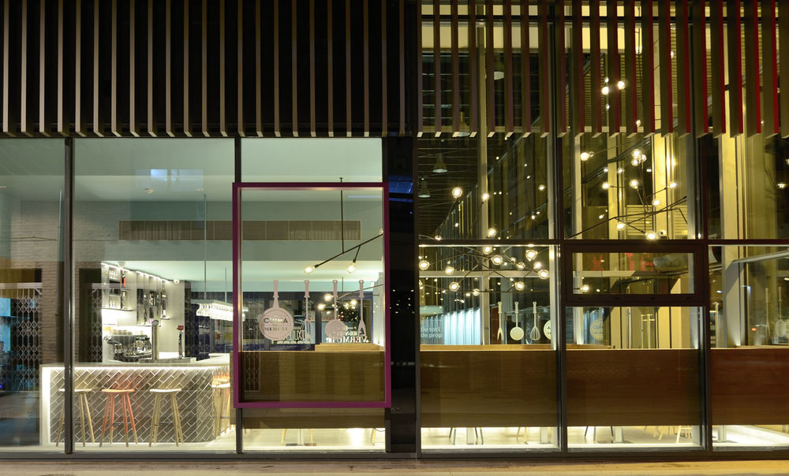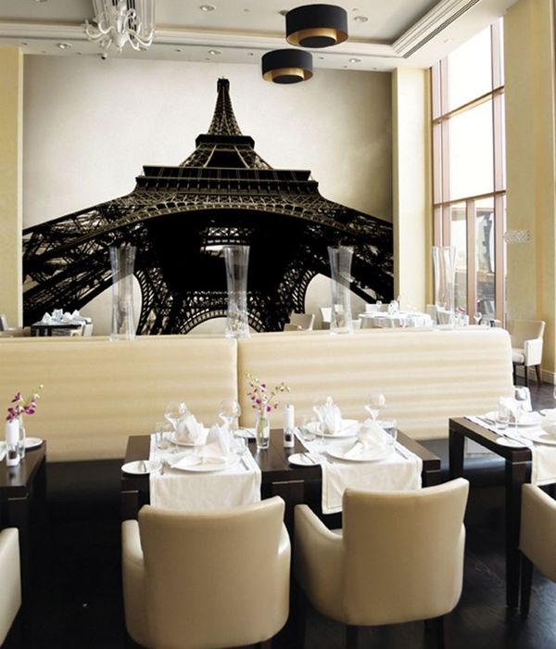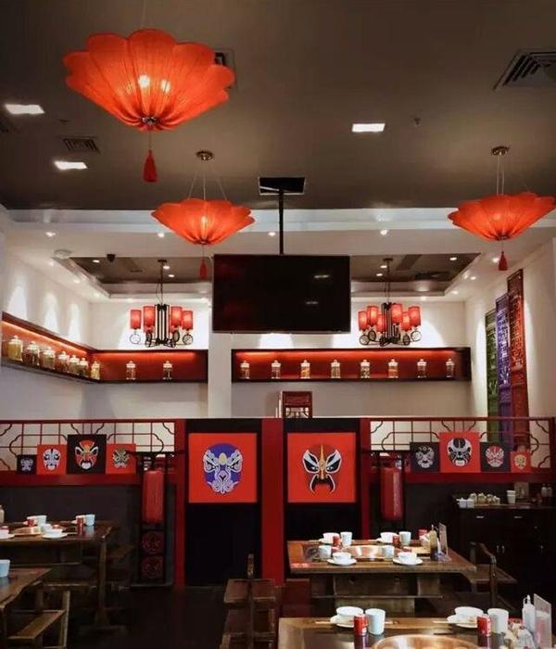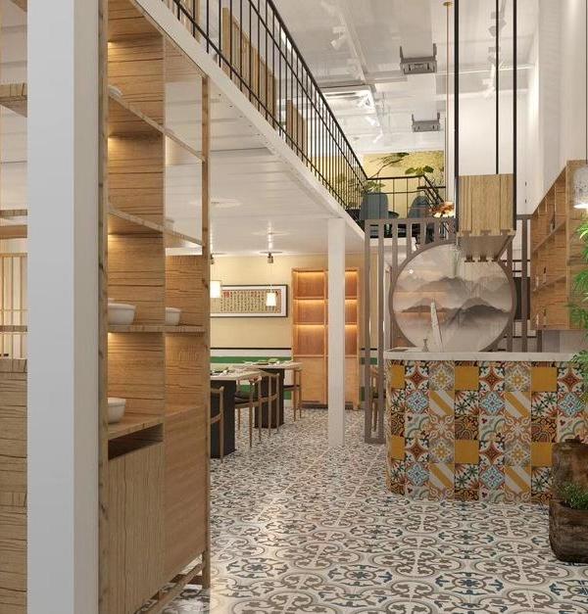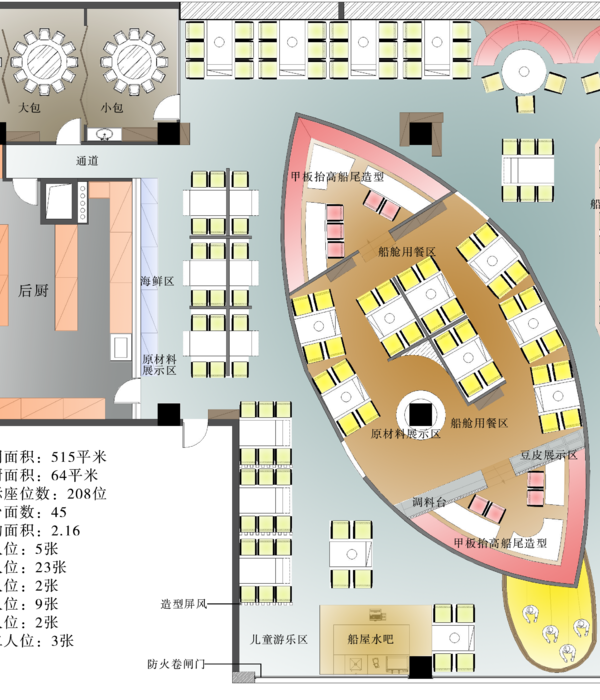市场之厨房 | 地域特色与现代设计完美融合
A century later, the city of Olot reopened the doors of its totally renewed fresh food market. A new beginning. Among its services it incorporated a restaurant, “La cuina del mercat” (“Market’s kitchen” in Catalan language) that pretended to be a not only reflection of its location but also a place to savour quality fresh products from the area.
The space reserved to place the restaurant, one hundred square meters distributed between the street level and an attic, would be the first challenge of the intervention. The issue was starting from scratch a restaurant business in a very hard location that didn’t even have the minimum required facilities to host such activity. To complicate matters even more, three of the four façades were totally made of glass.
Jordi Ginabreda interior design studio takes a radical decision as starting point, the kitchen is placed at the attic and a little area for serving and finishing dishes is kept on the ground floor linked to the bar. The group formed by the staircase, the final elaboration zone and the bar are placed against the non-glazed façade.
The transparency of the vertical enclosures claimed some privacy for the customers, especially considering it’s located in such a crowded place as the region’s capital city market square. For this purpose, a series of continuous benches with one hundred and thirty centimeters back run all the perimeter of the space. Made out of oak wood, they help to protect from prying eyes and create different private spaces along its itinerary. In addition to this, the continuous bench also allows to shape the interior of the eating area enriching the bare original ground plant. Despite the heaviness and opacity of the proposal, the carefully designed lighting contributes to create an unexpected sense of lightness which is more than necessary in such a small space. Above the bench, different levels of hanging plants are used to create a second vegetation barrier that completes the isolation from the passerby in the most exposed frontage.
Once the discretion and definition of inner space are achieved, tradition and proximity (physical to the market place and conceptual to the products it offers) are the ideas that lead the project’s evolution.
The bar is made of marble and its vertical face is tiled with ceramic pieces; functional and traditional in its conception and materials, the design and illumination give it a modern twist.
Regional oak wood becomes the predominant material and shapes not only the benches but the robust tables as well. Made of solid timber with a raw finishing, proudly showing the relief of its unsanded fibers, the tables also work as a testimony of authenticity and closeness to the raw material.
Ending with the furniture section, chairs are painted using an easy, almost naïve, transposition of the colours of the three basic fresh products: meat (red), fish (blue) and vegetables (green). Once again, the adjacent market leaves its footprint, tinged, in the chromatic palette.
At this point, there was only the last hurdle left: filling the void created by the ten meters double-height that overflies the dining room and where the kitchen overlooks. The kitchen is concealed behind a big mirror-glass enclosure that brings daylight in and allows the views over the place while hiding it from the customers. The void is filled by a sculptural set of three lamps with fifty light spots designed specifically for the restaurant by Jordi Ginabreda studio. Visually, they merge into one single huge integrated object, an enormous call that hangs from the roof and spreads its arms all around the place, like a massive root, to remember everybody that the product served in there comes from the surrounding region and it’s deeply rooted in the territory where it’s sited.
Container and content seeking together for quality and proximity. Fresh from the market.
