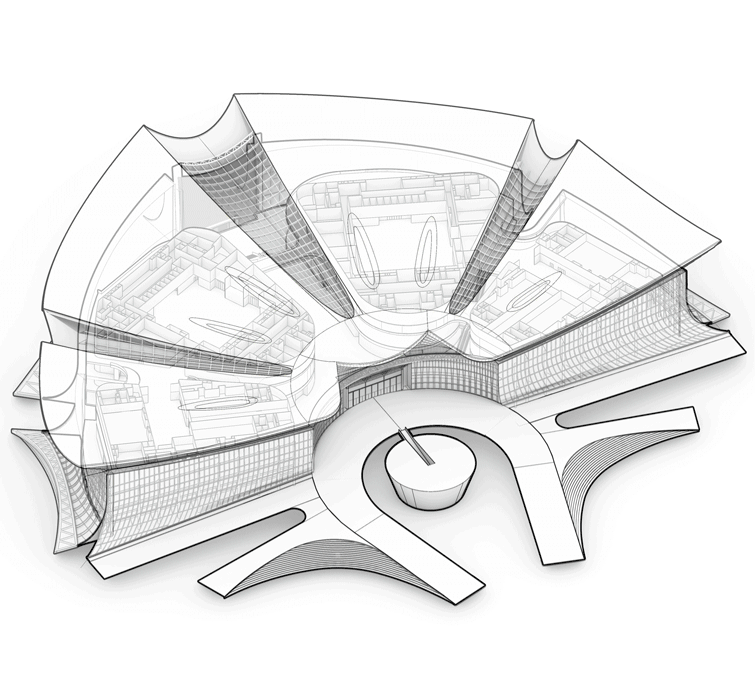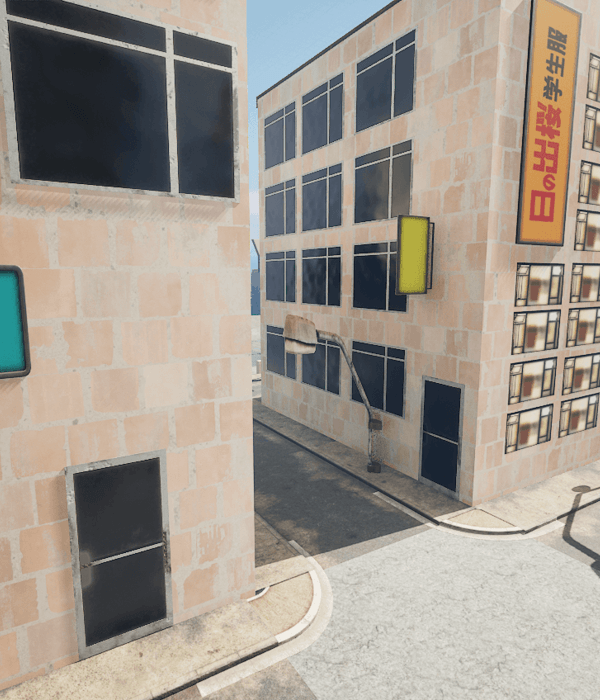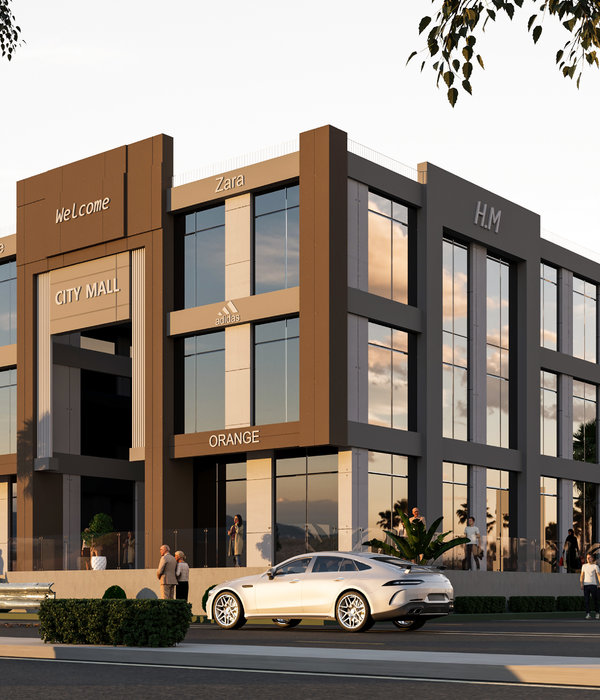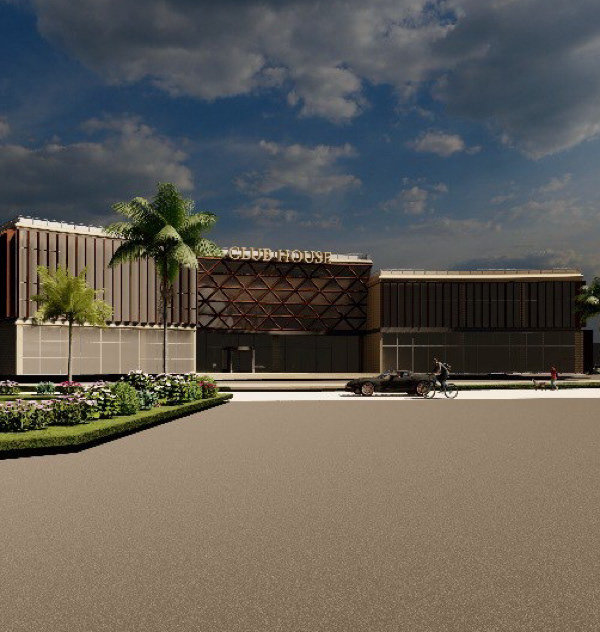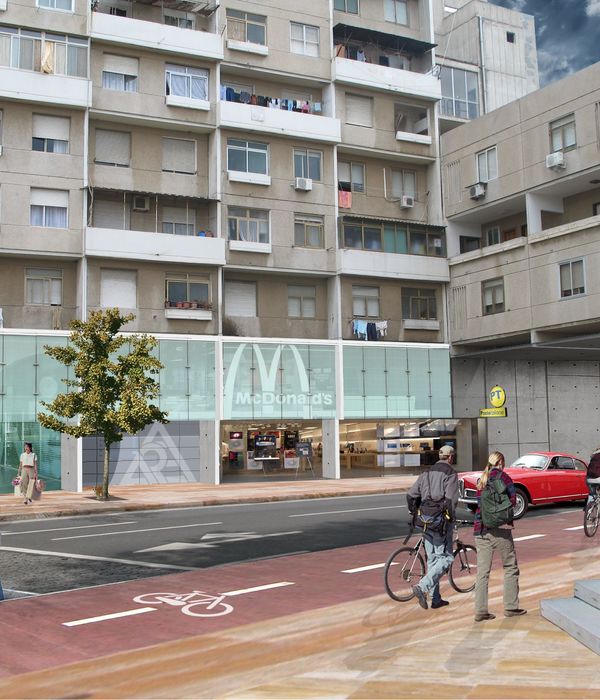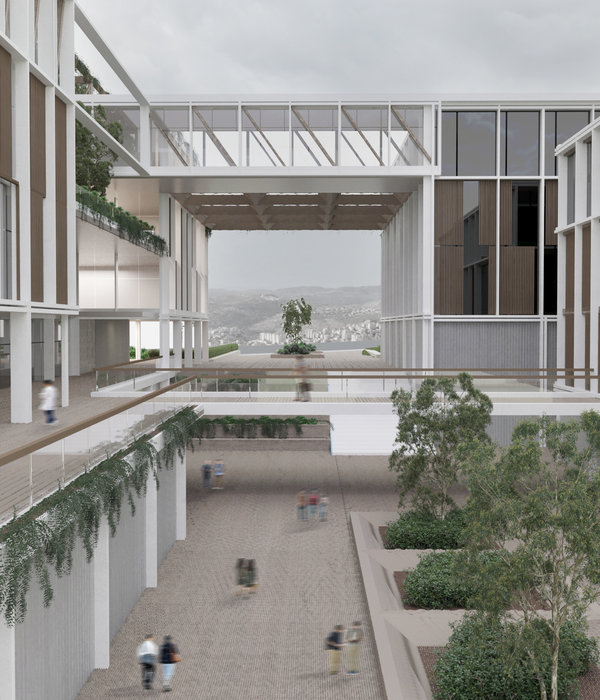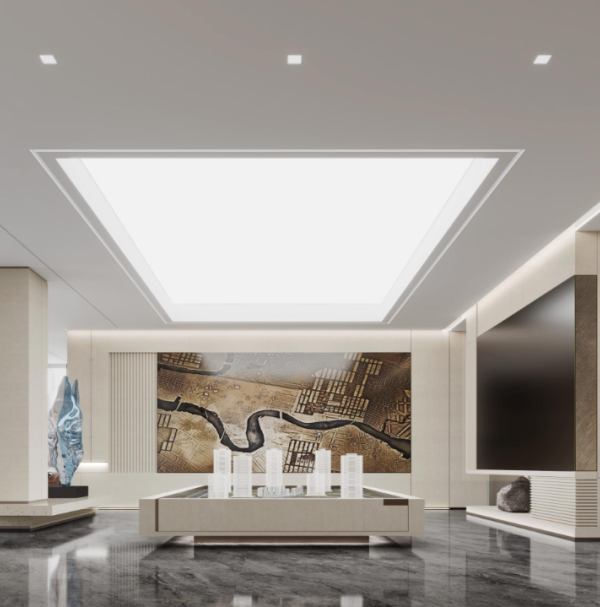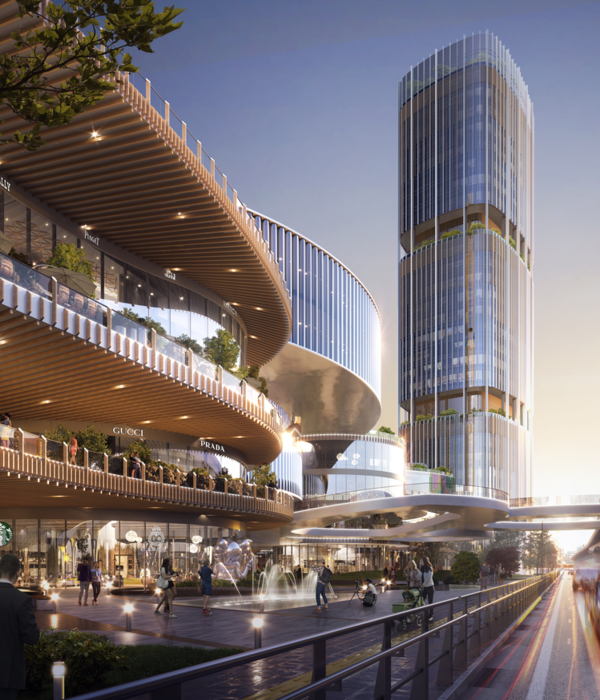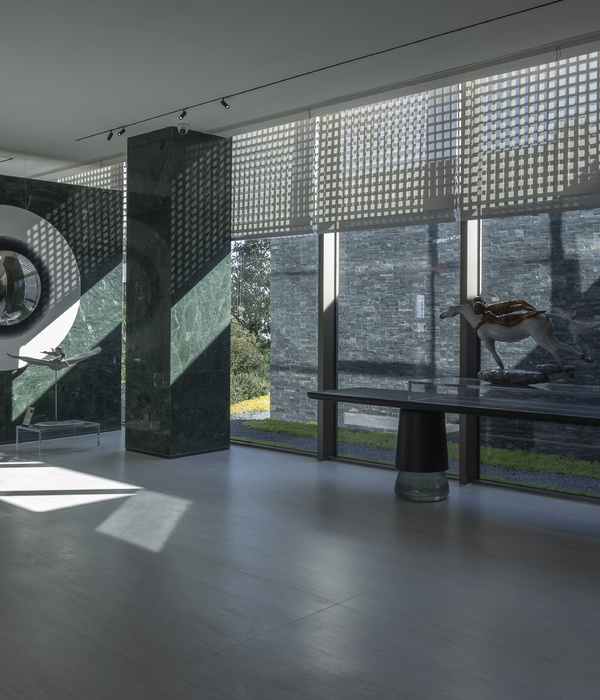南沙国际金融论坛永久会址 | 现代建筑中的岭南风韵
新落成的南沙国际金融论坛(IFF)永久会址项目,位于广州市南沙区横沥镇明珠湾横沥岛尖,总建筑面积26万㎡。2023年10月27-29日,IFF永久会址项目迎来建成后的“首秀”:IFF全球年会在IFF永久会址成功举办,宛如一朵光彩夺目的“木棉花”,在夜幕下迎风盛放。
The newly completed Nansha permanent venue of the International Financial Forum (IFF) is located at the tip of Hengli Island in the Pearl Bay, Nansha, Guangzhou, with a total construction area of about 260,000 square meters.
On October 27th-29th,2023, the IFF 20th Anniversary & Annual Meeting was successfully held at the IFF Convention Center, blooming like a dazzling “kapok” under the night sky.
▼夜色下的南沙国际金融论坛(IFF)永久会址, IFF Convention Center at dusk © 章鱼见筑
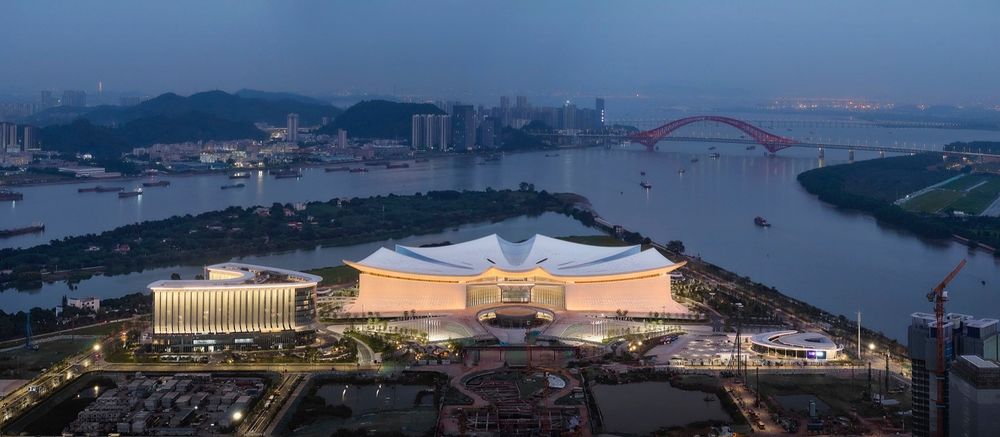
▼水畔的南沙国际金融论坛(IFF)永久会址, IFF Convention Center above water© 章鱼见筑
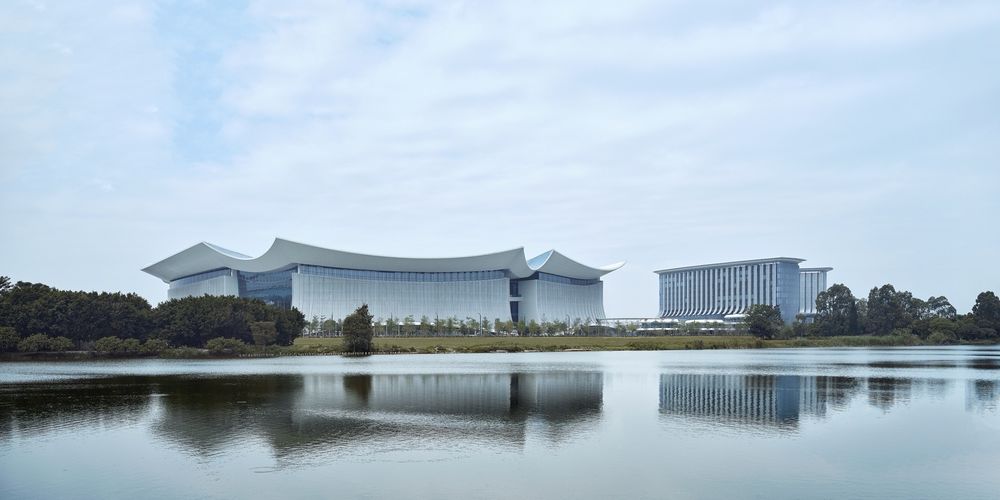
▼IFF国际会议中心中央船厅, Central Ship-shaped Hall of IFF Convention Center© 章鱼见筑
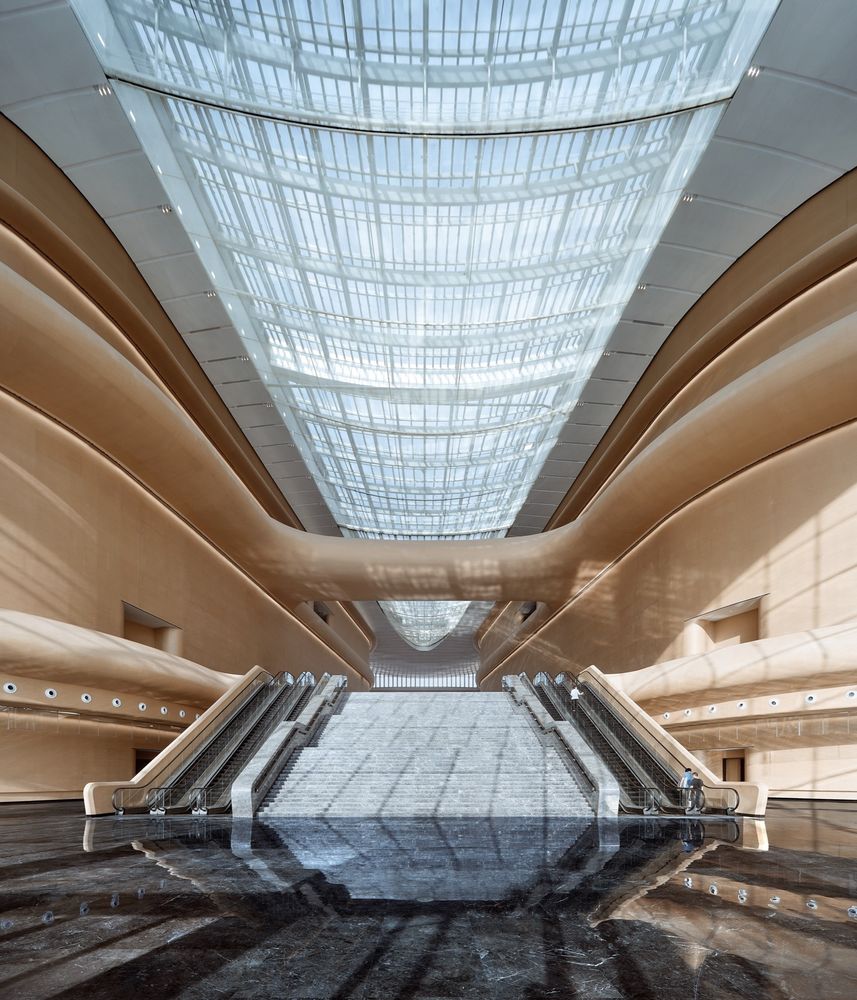
▼国际会议服务中心大堂,Lobby of IFF Convention Center Hotel© 章鱼见筑
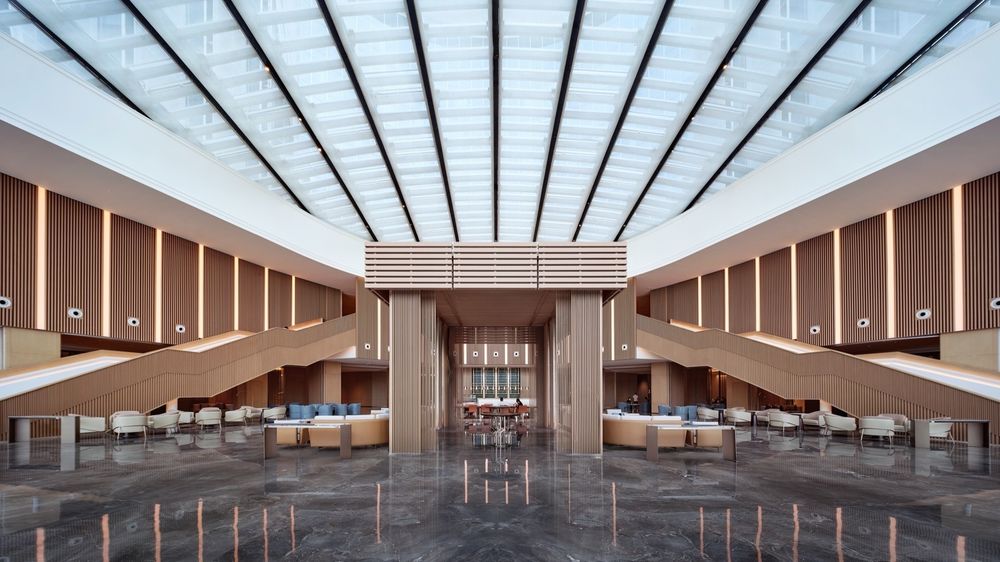
项目二层设置主会场、宴会厅两个3000㎡的超大型大厅,可容纳多达3000人同时使用。四层设置理事会厅、多功能厅两个1800㎡的大厅,可承接最高规格的国家级活动。二至四层分布的40多个规模不等的中小会议厅,可根据需求灵活组合与分隔,满足不同规模平行论坛的需求。
▼ IFF国际会议中心各类会议空间布局,Layout of conference rooms© TJAD
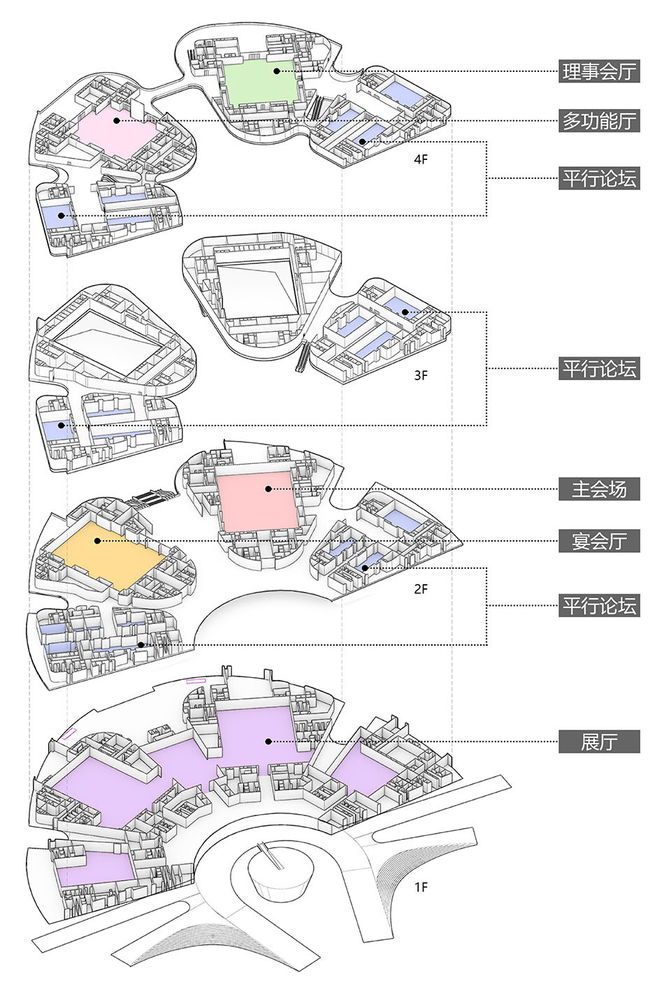
▼ 峰会流线,Summit circulation© TJAD
▼日常流线,Daily circulation© TJAD
There are two large halls on the second floor, the Meeting Hall and the Banquet Hall, which cover an area of 3000 square meters and can accommodate up to 3000 people.
On the fourth floor, there are another two 1800 square meter halls, the Council Hall and the Multi-functional Hall, which can accommodate activities of the highest standard at the national level.
More than 40 small and medium-sized conference rooms are distributed on the second to fourth floors, which can be combined and separated as needed to meet the needs of different parallel forums.
▼IFF国际会议中心主会场,Meeting Hall of IFF Convention Center© 章鱼见筑
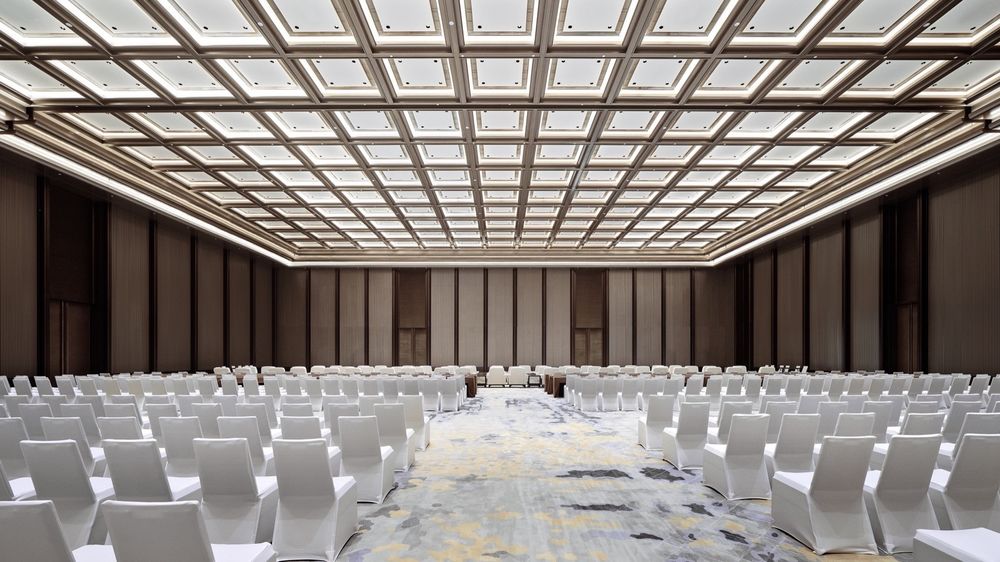
IFF国际会议中心理事会厅, Council Hall of IFF Convention Center© 章鱼见筑
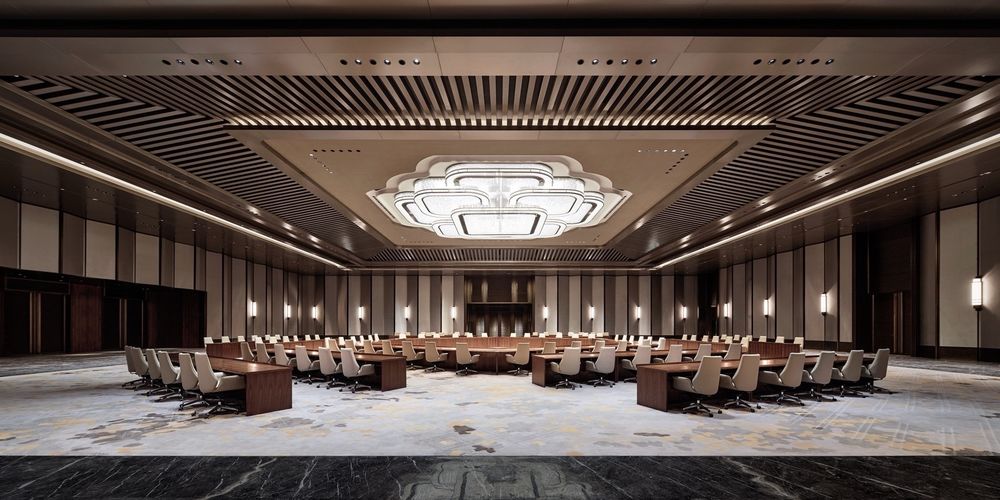
在设计、建造的全过程中,IFF永久会址项目运用了多项国际前沿的新技术、新材料。通过全过程数字化可视设计、结构动态监测等手段,运用三维模型开展设计、控制深化、指导施工,实现钢结构、幕墙的精准空间定位。小小的数字模型承载了会议中心单体超过1.4万吨的用钢量、超过4万平方米的金属幕墙材料、以及约7千平米的超高性能混凝土UHPC(Ultra-High Performance Concrete)、近2万平米的PTFE建筑膜等新型建筑材料。
Multiple advanced technologies and materials were utilized in the project throughout the design and construction process. With full-process digital visualization design and dynamic monitoring of the structure, the three-dimensional model was developed to achieve accurate spatial positioning of steel structures and building envelope systems. The small digital model of the IFF Convention Center carries over 14,000 tons of steel, over 40,000 square meters of metal facade materials, about 7,000 square meters of ultra-high performance concrete (UHPC), and nearly 20,000 square meters of PTFE.
屋面桁架系统,Roof large-span truss system© TJAD
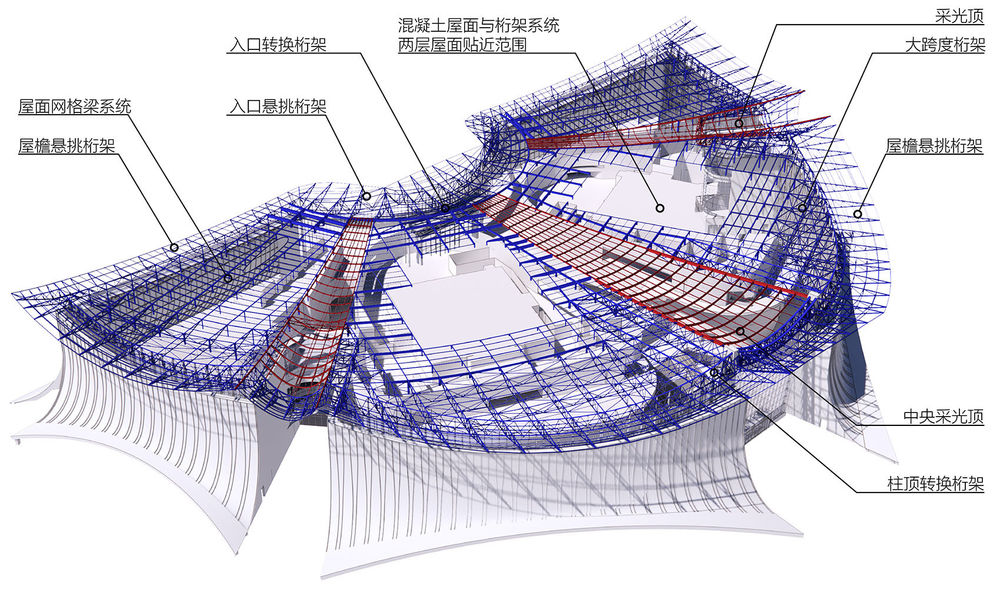
立面幕墙结构系统,Facade structure system© TJAD
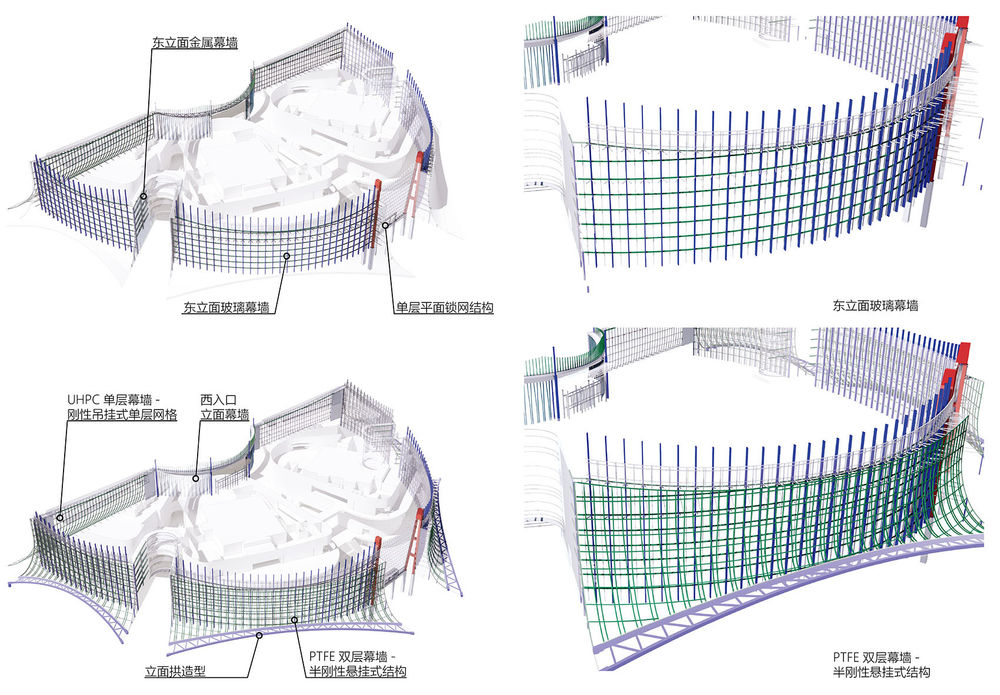
02
中国气派
Chinese Aesthetic
设计传承了中国五千年沉淀的大气磅礴的建筑形象,并融合了木棉花这一有机形体,以现代的建筑语言赋予传统建筑形式新的生机。门斗居中将两翼水平延展,结合层峦起伏的屋顶,如海上花开,亦如大鹏展翅,营造出恢弘庄重的气势。飞檐反宇、翼角起翘、斗拱铺作……一系列中国传统符号在建筑中得到了抽象的表达,用现代的营造手法传承了中国建筑的比例与气韵。
The design inherits the magnificent architectural image of traditional Chinese architecture, and integrates the organic form of kapok, giving new vitality to traditional forms with modern architectural language. The main entrance is located at the center. From there, the building wings extends horizontally like flowers blooming on the sea, as well as the roc spreading its feathers, which, with the undulating roof, creates an atmosphere of grandeur and solemnity. A series of traditional Chinese architectural elements are abstractly represented in the architecture, such as the flying cornices and the bucket arches. The proportion and beauty of Chinese architecture have been inherited in a modern manner.
▼IFF国际会议中心飞扬的檐口,Flying eaves of IFF Convention Center© 章鱼见筑
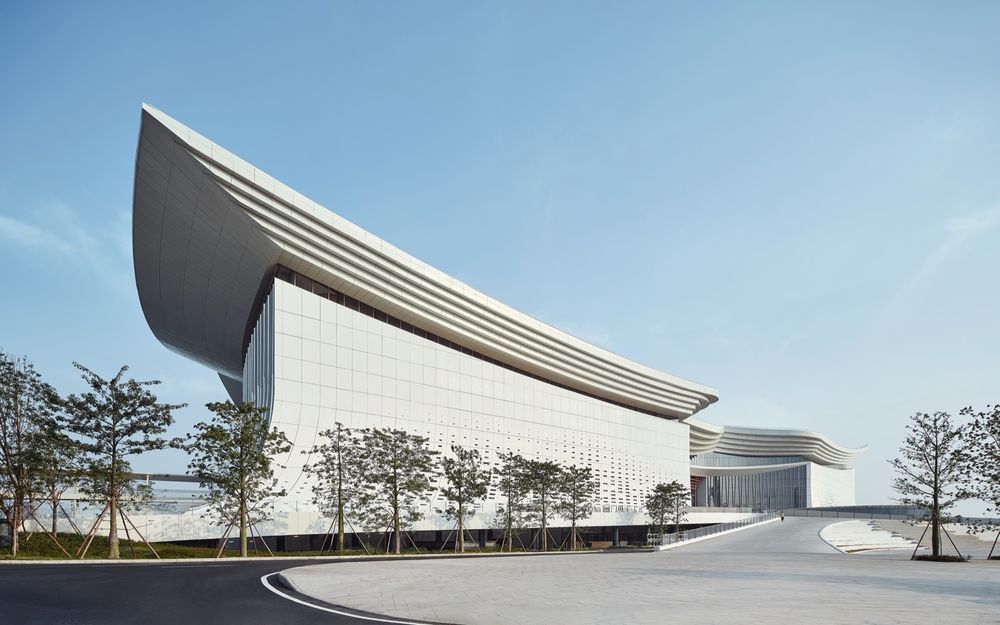
▼IFF国际会议中心起伏的屋顶,Undulating roof of IFF Convention Center© 章鱼见筑
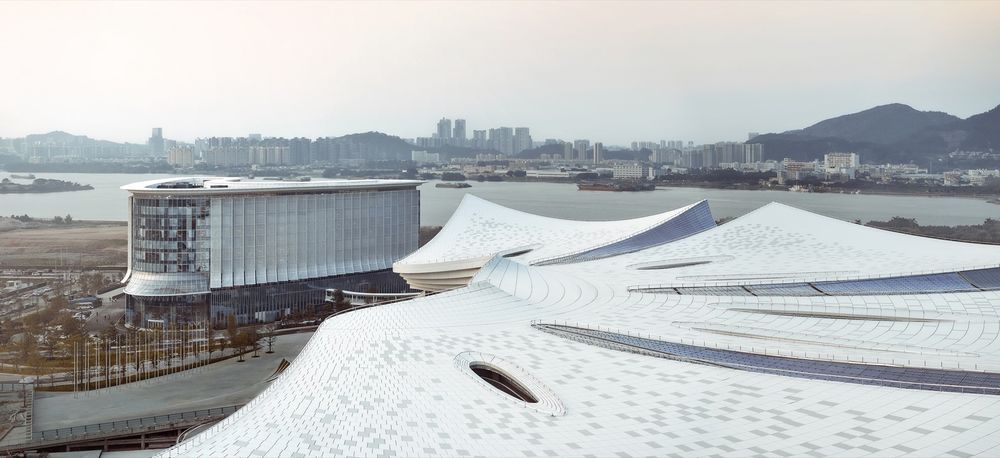
▼IFF国际会议中心斗拱之下的入口, Bucket arches over the entrance of IFF Convention Center© 章鱼见筑
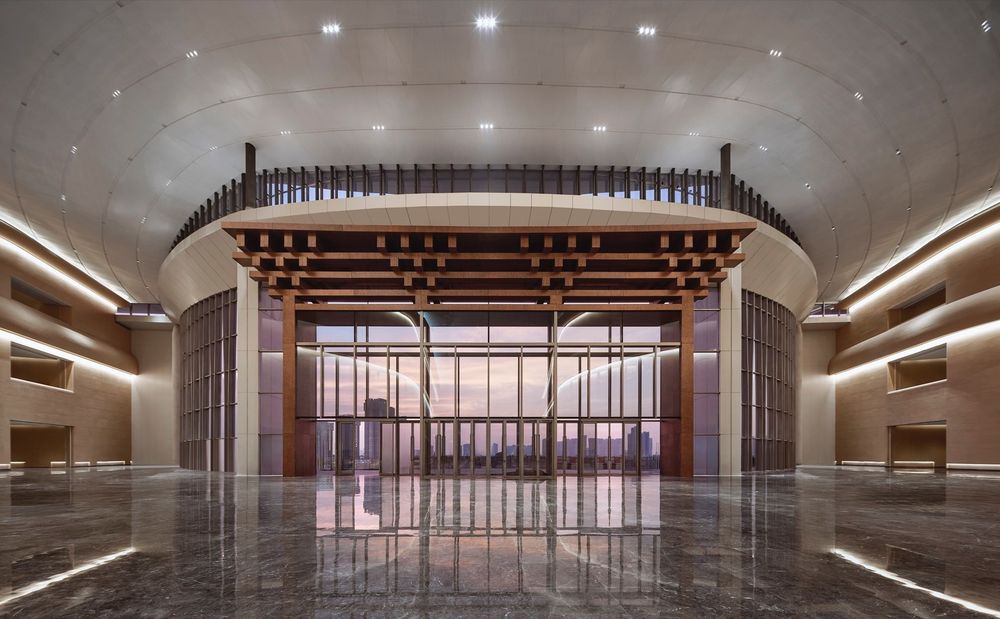
03
岭南风韵
Lingnan Charm
设计从岭南传统建筑中汲取灵感。会议中心建筑东西两侧均打造了架空的半室外空间,暗合岭南骑楼的意向,延续了岭南的地域文脉。
▼PTFE膜双层幕墙系统,Double-layer facade system© TJAD
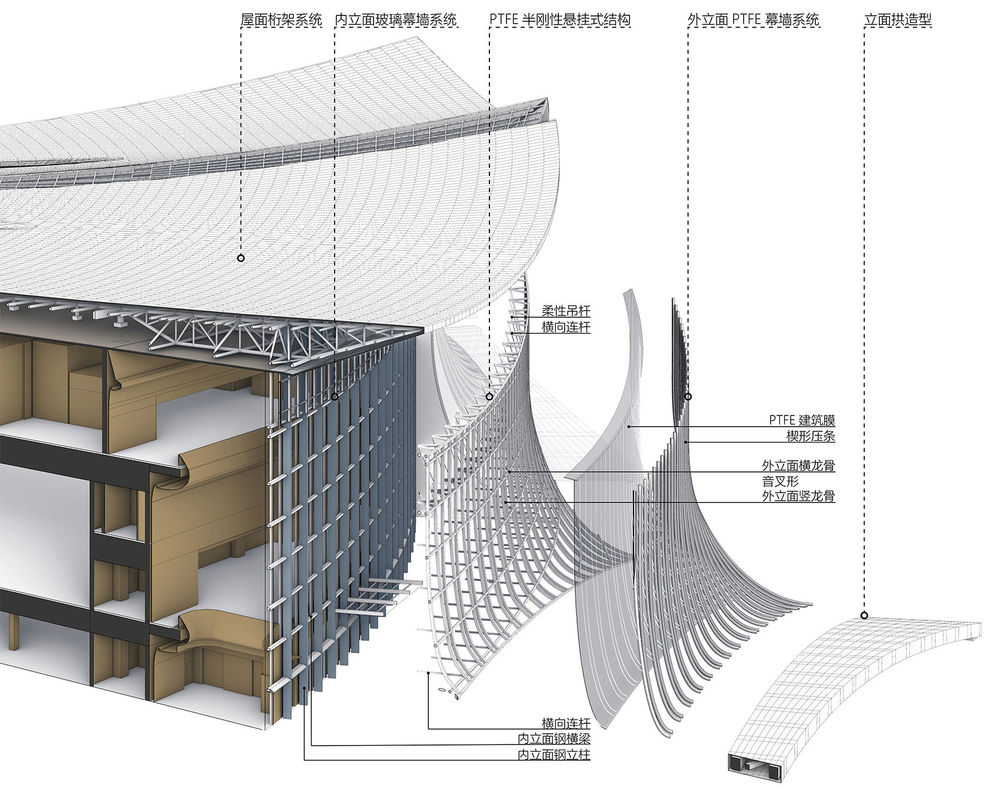
The design is inspired by traditional Lingnan architecture. The IFF Convention Center creates elevated semi-outdoor spaces on both sides, which borrows from local Lingnan arcades and continues the regional context.
▼PTFE膜下灰空间,Elevated semi outdoor space under PTFE© Liu Heng
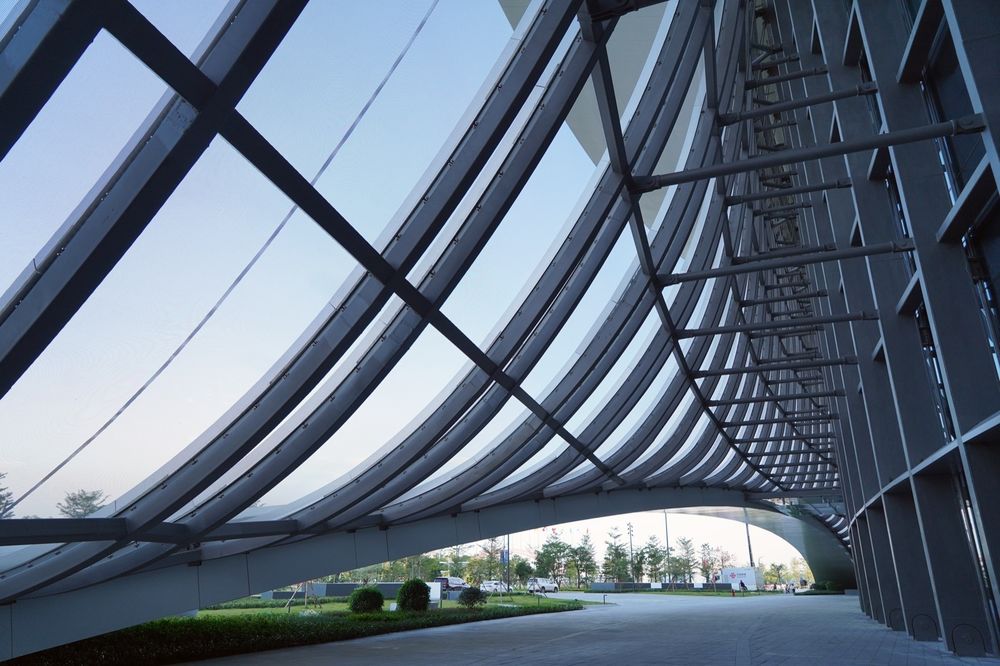
为了适应南沙当地的气候特点,内部空间布局师法岭南传统建筑的三间两巷格局,将冷巷开合的布局精髓运用于建筑内部生成。体量之间穿插通透开放的船厅,带来良好的采光与清新的空气。通长的采光玻璃顶下方悬挂PTFE建筑膜,如轻纱幔帐、素帘轻拂;通高的索网玻璃幕墙与采光顶相连,将如画美景装裱入建筑之中。顶部天光直入、内部通城达海,天、地、城、海融为一体,实现了的无比通透的室内效果。
▼冷巷开合的空间布局,Applying “Cooling Alleys” to the internal space© TJAD
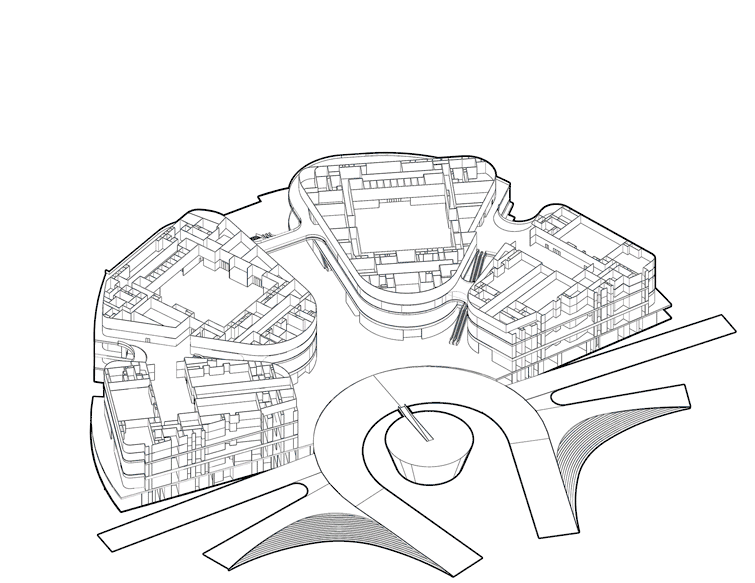
In order to adapt to the local climate, the IFF Convention Center adopts the traditional Lingnan architectural layout, applying “Cooling Allies” to the internal space. Ship-shaped halls between the volumes bring in skylights and fresh air. The curtain below the glass roof is made of PTFE, which filters the sunlight gently and softens it. The four-storey high cable-net glass curtain wall connects to the daylighting ceiling, framing the picturesque scenery into the building. With such a transparent experience, visitors inside the building are connected to the sky, the earth, the city, and the sea.
▼冷巷开合的内部空间,Interior space with “Cooling Alleys”© 章鱼见筑
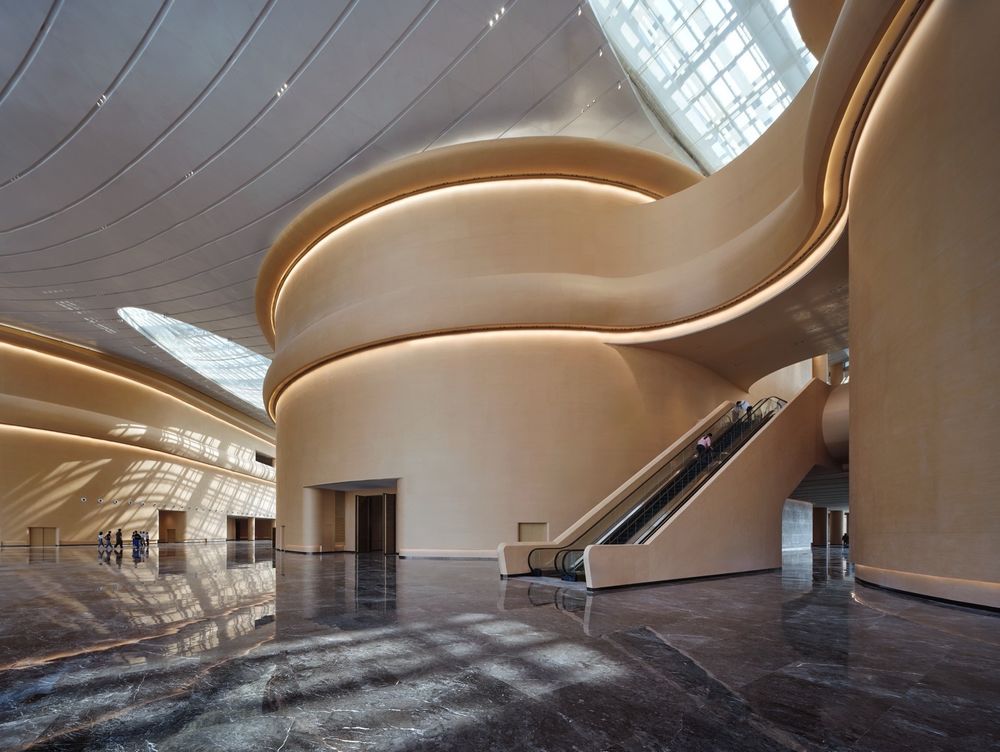
IFF国际会议中心天光直入的船厅空间,Ship-shaped Hall with skylight© 章鱼见筑
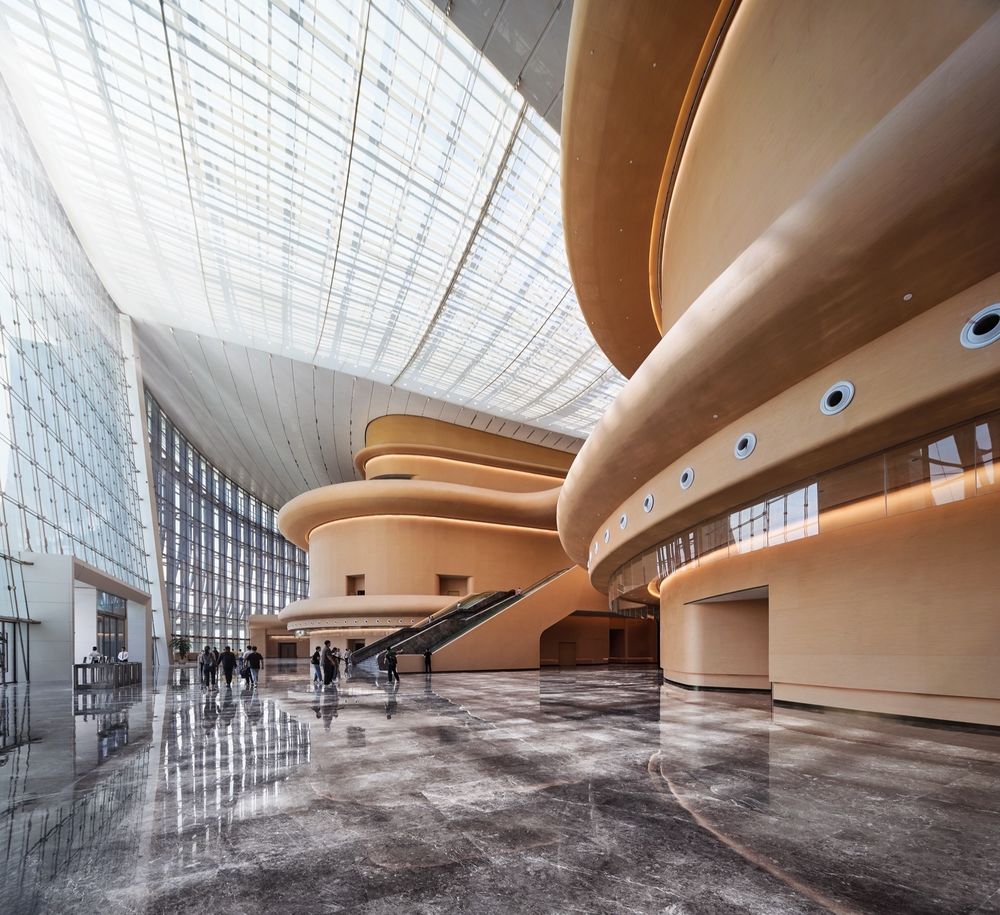
IFF国际会议中心通山达海的内部视野,Framing the picturesque scenery into the building© 章鱼见筑
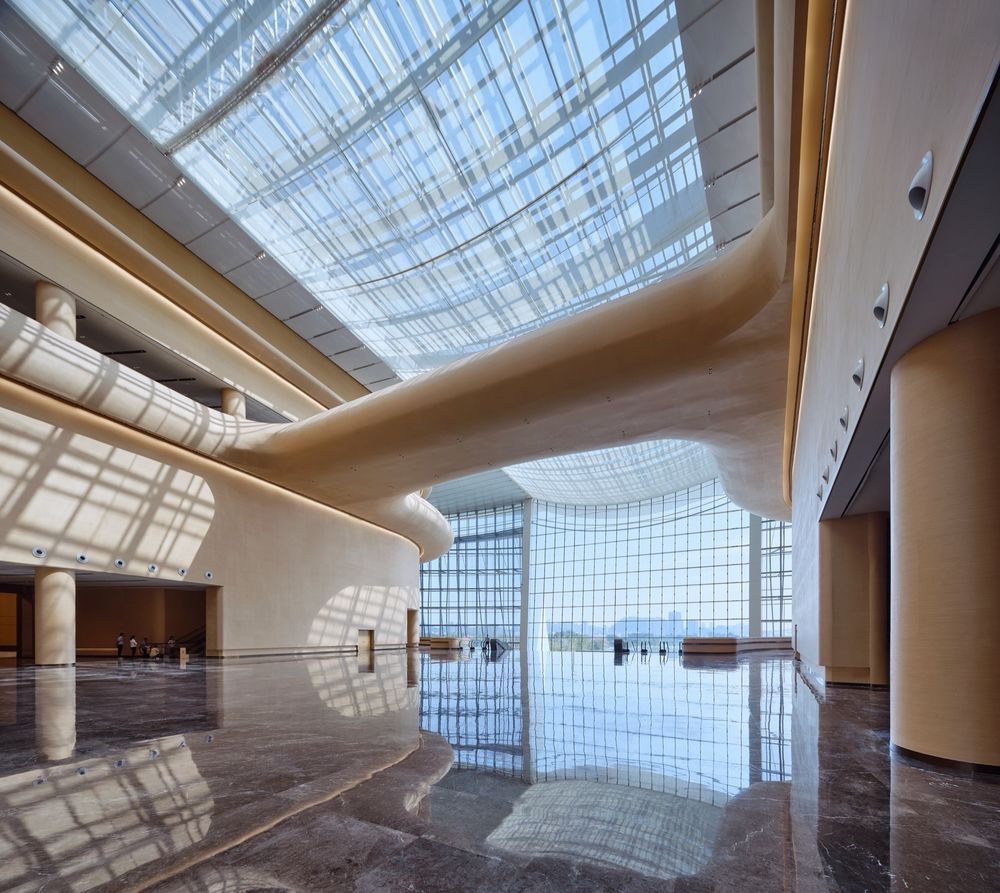
设计细节的呈现也皆从岭南地域特色出发,处处流露出岭南独特的神韵。将岭南传统空间的特质与现代设计手法互相融合创新,通过精巧别致的装饰细节,在大气简洁的同时又保留了岭南传统空间韵味。
The details also present the characteristic features of Lingnan. With delicate and unique decorative details, it retains the charm of traditional Lingnan space in a modern way.
▼国际会议服务中心入口,Entrance of IFF Convention Center Hotel© 章鱼见筑
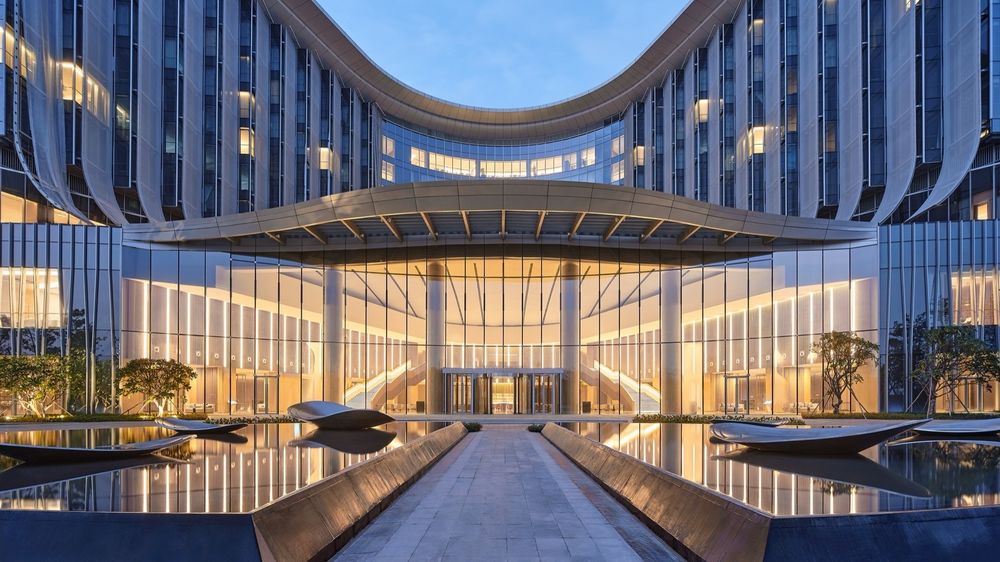
结语Epilogue
“花开同心,汇聚湾区”。IFF永久会址项目坐落于粤港澳大湾区地理几何中心,为会址项目辐射大湾区提供了良好的区位条件,在未来将以开放的姿态,迎接八方宾客的到来。
Located at the geometrical center of the Guangdong-Hong Kong-Macao Greater Bay Area, the IFF Convention Center will continuously welcome guests from all over the world.
▼南沙国际金融论坛(IFF)永久会址, IFF Convention Center© 章鱼见筑
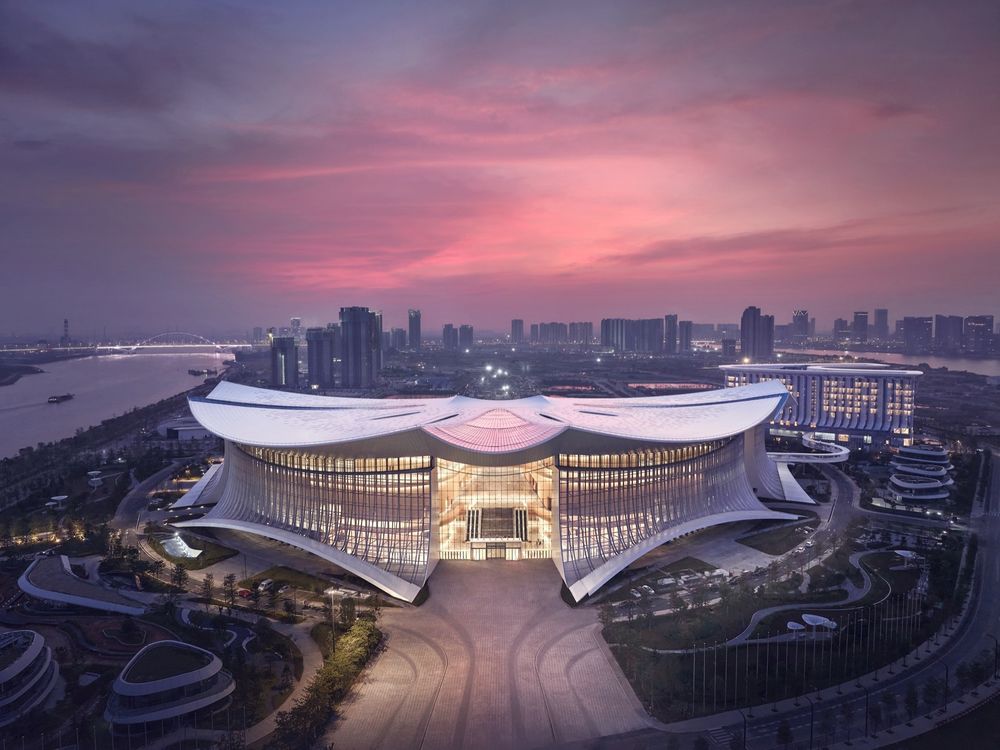
▼总平面图, Master plan© TJAD
▼IFF国际会议中心一层平面图, 1st floor plan of IFF Convention Center© TJAD
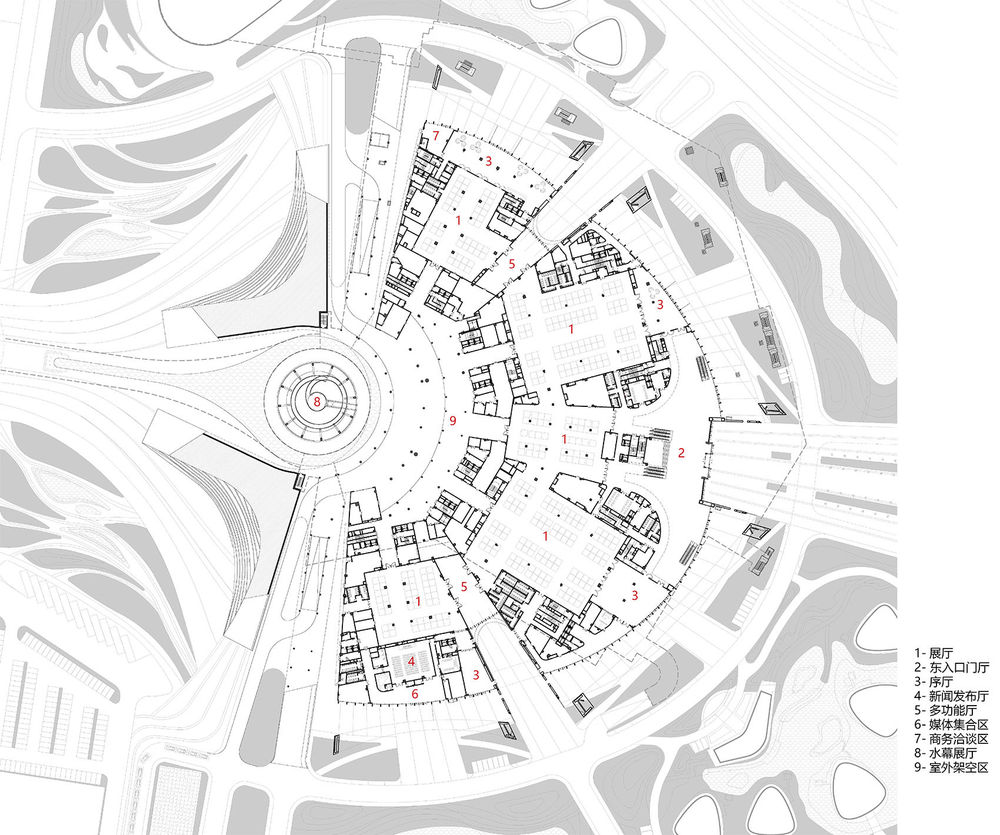
▼IFF国际会议中心二层平面图, 2nd floor plan of IFF Convention Center© TJAD
▼IFF国际会议中心三层平面图, 3rd floor plan of IFF Convention Center© TJAD
▼IFF国际会议中心四层平面图, 4th floor plan of IFF Convention Center© TJAD
▼IFF国际会议中心西立面图, West elevation© TJAD

▼IFF国际会议中心东立面图,East elevation© TJAD
▼IFF国际会议中心剖面图1,Section1© TJAD
▼IFF国际会议中心剖面图2,Section2© TJAD
