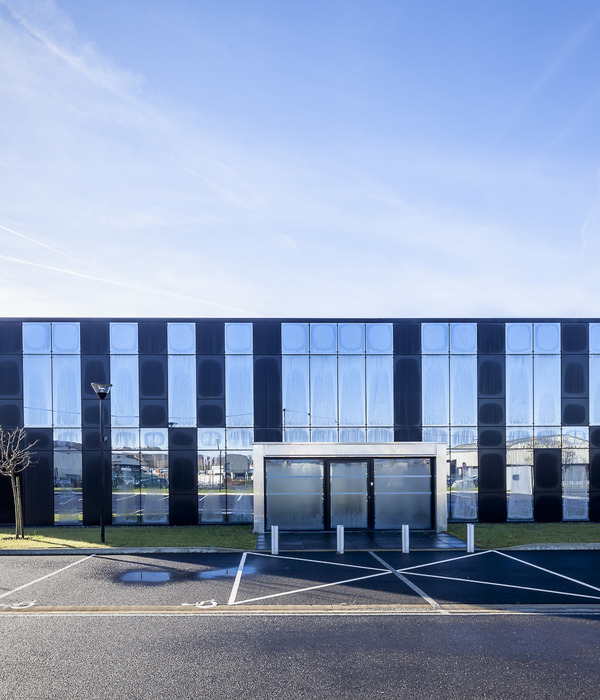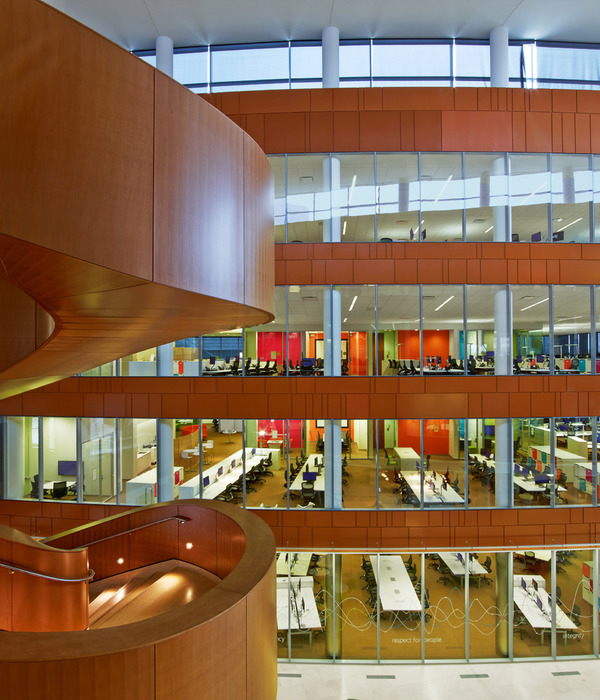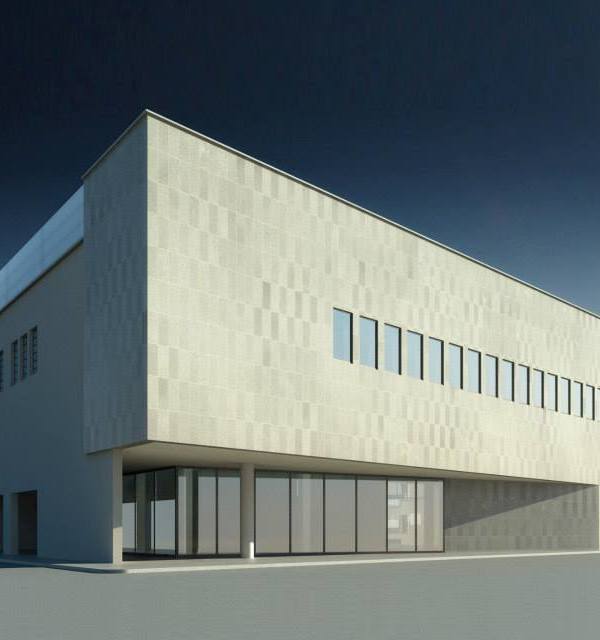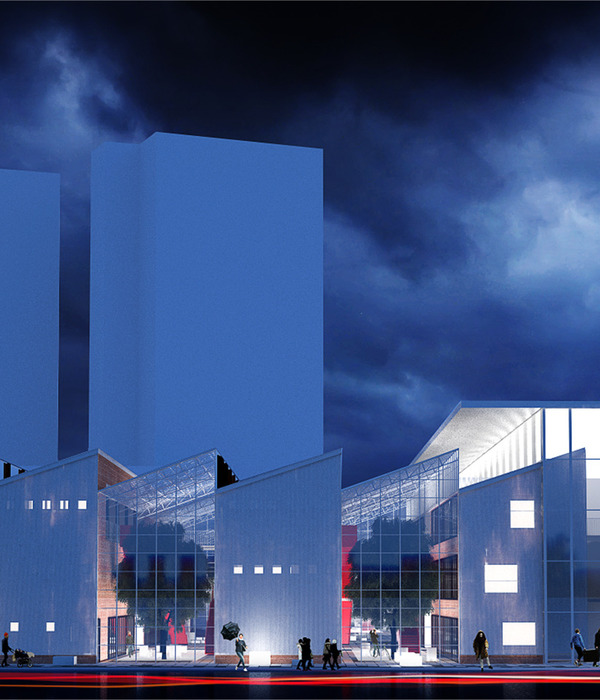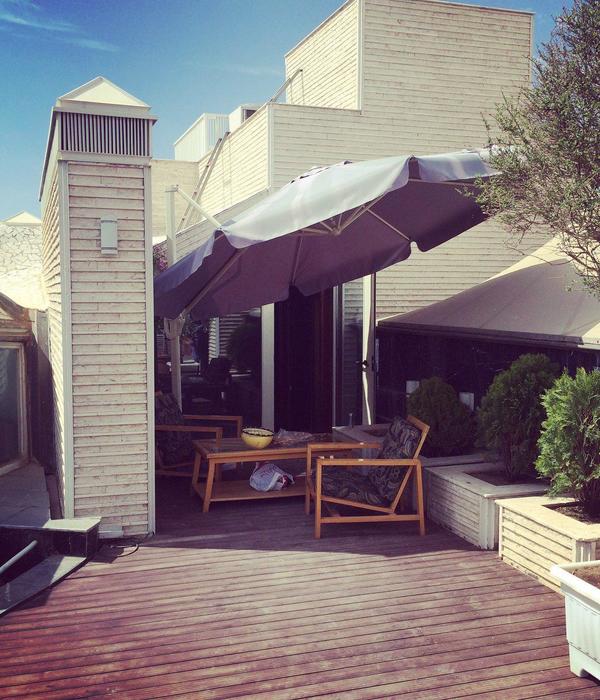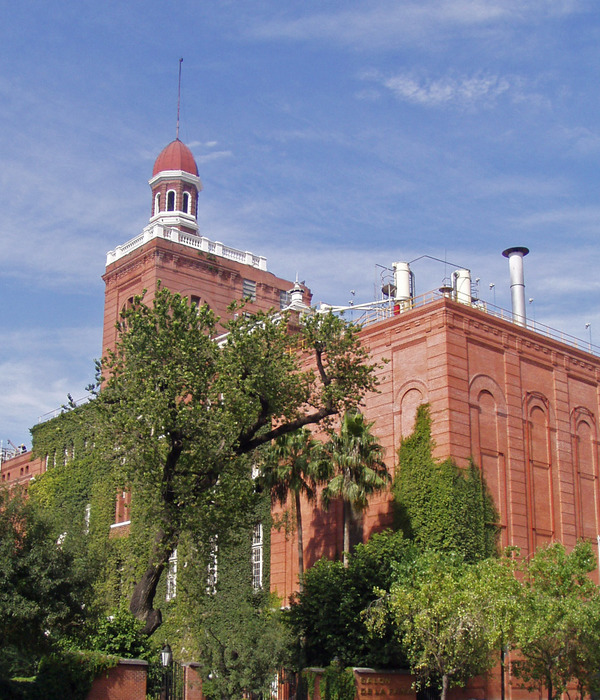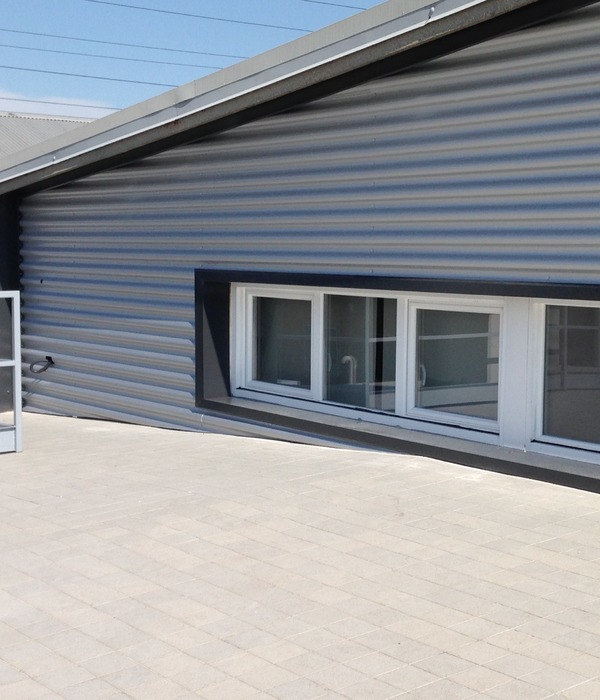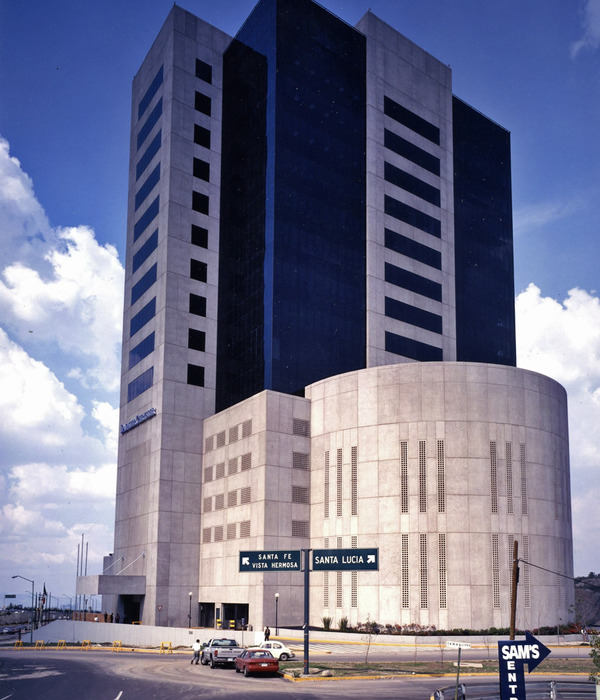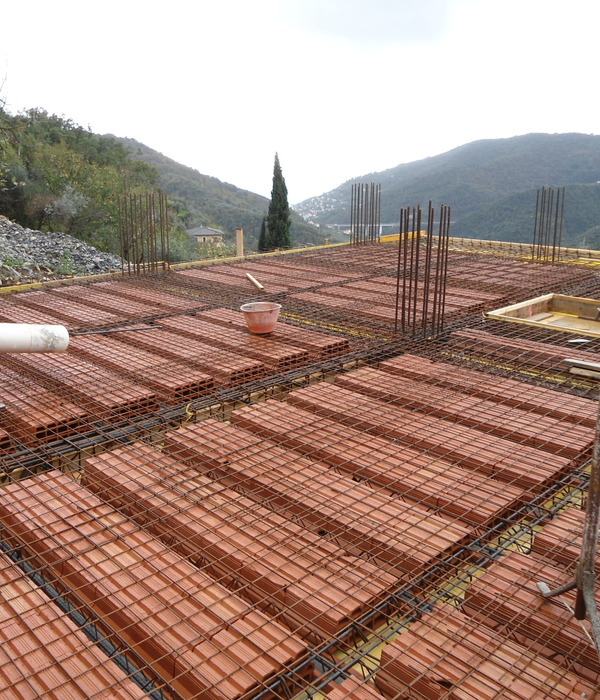“SOFT”是一家坐落在江苏常州武进区一个安静老社区的街边店,它集服装与咖啡为一体。 LOGO“SOFT”给人以“松弛”之感,步入式挑高花园的设定,不仅最大限度释放出室内空间,而且寻求了环境之间的平衡。引入自然和天光让人更加亲近自然,随时感知四季的变化。
▼门头立面,Storefront elevation ©孙强
▼入口空间,Entrance space ©孙强
SOFT is a street side shop located in a quiet old community in Wujin District, Changzhou, Jiangsu Province. It integrates clothing and coffee. The logo “SOFT” gives people a sense of relaxation, and the setting of a walking high garden not only maximizes the release of indoor space, but also seeks a balance between the environment. Introducing nature and skylight brings people closer to nature and constantly perceives the changes of the four seasons.
▼雕塑感的公共空间,Sculptural public space ©孙强
打破与矛盾 Breaking and Contradiction
如今,我们的城市商业面临大量的标新立异,它除了是一个课题,同样也在商业上带来了有趣的碰撞,我们希望借助碰撞本身产生的魅力,以此吸引消费者理性观察新旧的对比,并理解其中的打破与矛盾。而事实上,这里的花园几乎成为赶路人的栖息地,他们乐于在此拍下此刻的自己。
▼首层流线,Ground floor circulation ©孙强
Nowadays, our urban commerce is facing a lot of innovation and innovation. In addition to being a topic, it also brings interesting collisions in commerce. We hope to use the charm generated by collisions themselves to attract consumers to rationally observe the contrast between old and new, and understand the conflicts and contradictions between them. In fact, the garden here has almost become a habitat for passersby, who are happy to take pictures of themselves at this moment.
▼舒适的半开放空间,Cozy semi-public space ©孙强
▼门厅,The lobby ©孙强
延伸与缩短 Extension and Shortening
将原有外墙内退,采用玻璃分隔内外的方式,既保证了视觉通透性又模糊了室内外的边界感,吧台从室外延伸至室内,集收银、打包与户外休闲功能于一体,绿植以点状式分布在室内外,引入自然,深化与自然共生的理念,客户的动线虽缩短,但在此增加了选衣搭配的趣味性,肌理漆由室外延伸至室内,使空间在色调与质感上更加整体。
▼由入口望向室内,Viewing the interior from the entrance ©孙强
▼室内空间概览,Overall view of the interior ©孙强
▼由室内望向半开放空间,Viewing the semi- public space from the interior ©孙强
▼由室内望向窗外景色,Viewing the scenery from the interior ©孙强
The original exterior wall is retreated inward, using glass to separate the inside and outside, ensuring visual transparency and blurring the boundary between indoor and outdoor. The bar extends from outdoor to indoor, integrating cash register, packaging, and outdoor leisure functions. Green plants are distributed in a dotted pattern indoors and outdoors, introducing nature and deepening the concept of symbiosis with nature. Although the customer’s movement line is shortened, it increases the fun of clothing selection and matching, and the texture paint extends from outdoor to indoor, Make the space more cohesive in terms of color tone and texture.
▼严格的质感把控,Meticulous space design ©孙强
▼精巧的楼梯设计,Subtle and delicate staircase ©孙强
减缩与扩展 Reduction and expansion
二楼顶部管路繁杂,因地压低了整体的高度,我们减缩一部分空间作为仓储,将部分增加管路隐藏其中。在不同区位墙面上增加不同大小的镜面,借此扩展空间,增加层次感,同时也满足了客人随拿随照的需求。休闲区桌椅的选择上,既可减缩成双人位也可扩展成十人位,适配多种人群的使用,大面积落地玻璃扩展了空间视野,也更好的纳入了天光,可随时感知时间的变化。
▼二层流线,Second floor circulation ©孙强
▼二层空间概览,Overall view of the second floor ©孙强
▼富有秩序的元素布局,Ordered elements layout ©孙强
▼丰富的空间层次,Various spatial organization ©孙强
The pipeline on the top of the second floor is complex, and due to the ground pressure lowering the overall height, we have reduced a portion of the space for storage and hidden some additional pipelines. Adding mirrors of different sizes to walls in different locations expands the space, enhances the sense of hierarchy, and also meets the needs of customers for on-demand lighting. In terms of the selection of tables and chairs in the leisure area, it can be reduced to double or expanded to ten seats, suitable for various groups of people. The large area of floor to ceiling glass expands the spatial view and better incorporates skylight, allowing for real-time perception of changes in time.
▼空间元素细节,Details of the elements in the space ©孙强
▼水泥质感细节,Details of the cement textures ©孙强
▼家具细节,Details of the furniture ©孙强
{{item.text_origin}}

