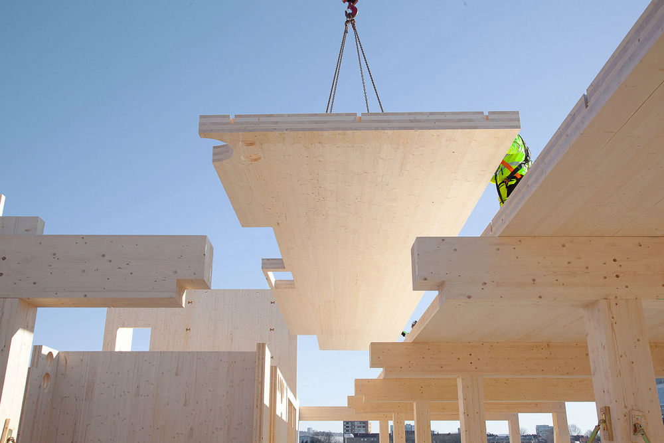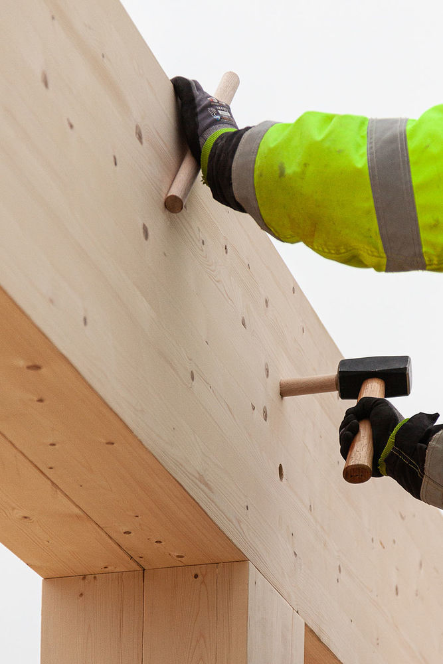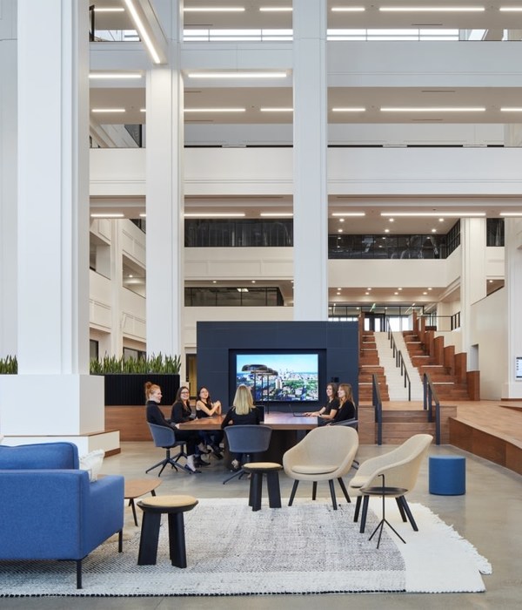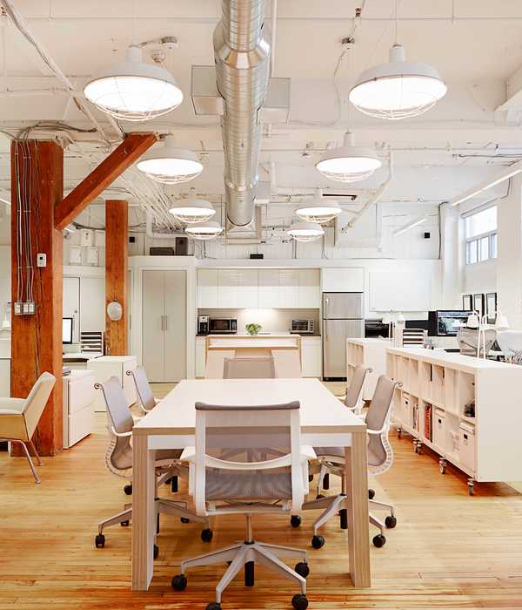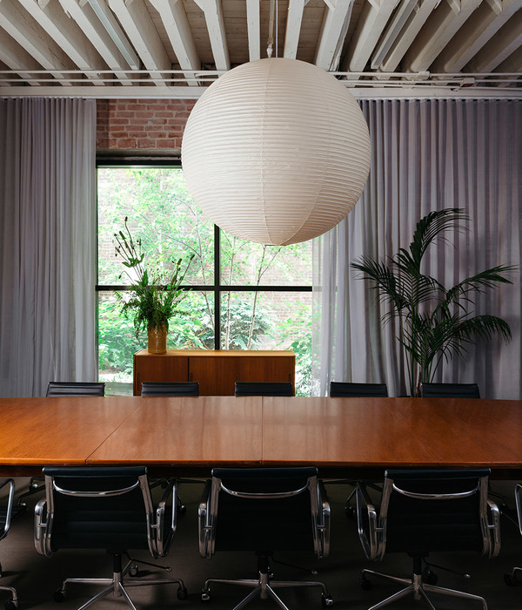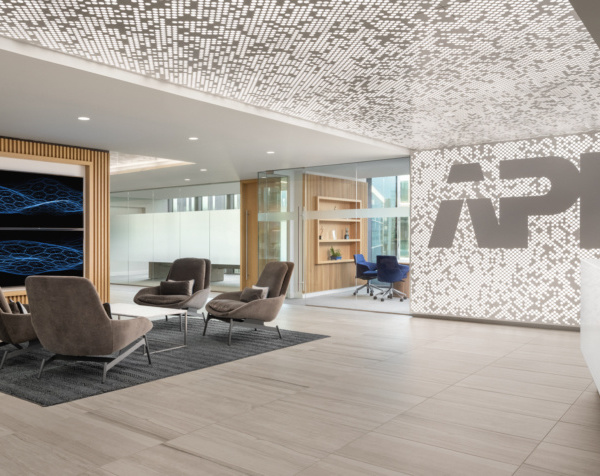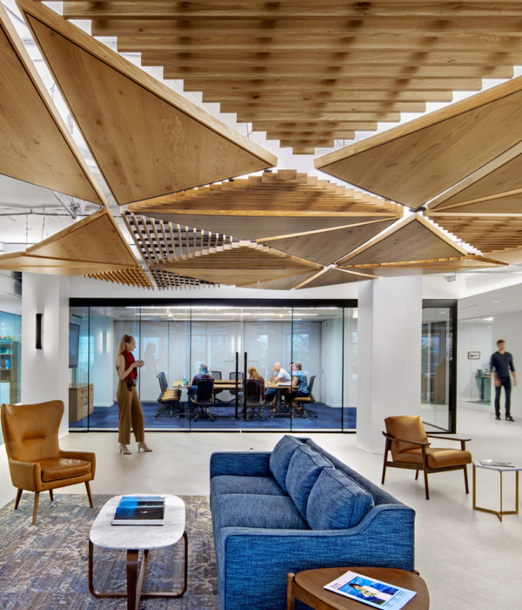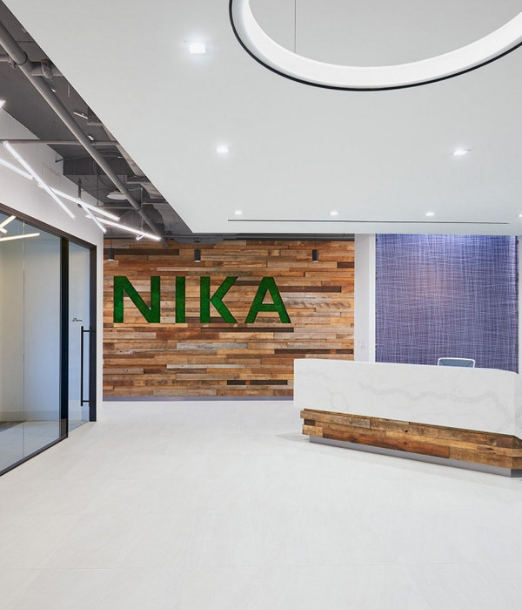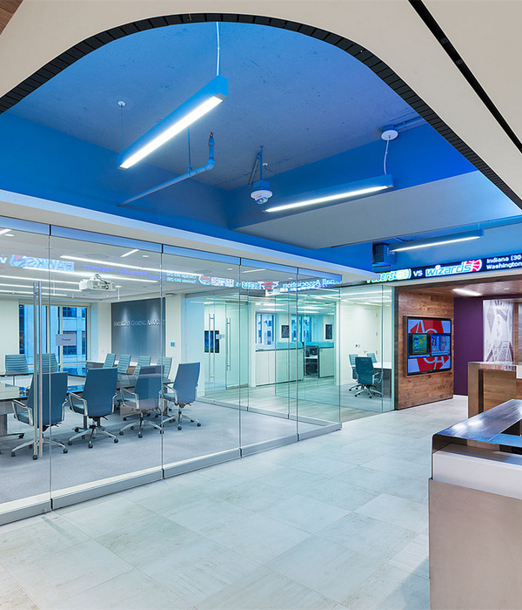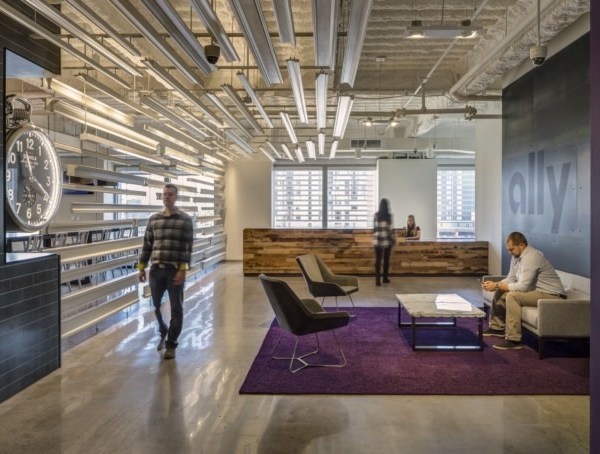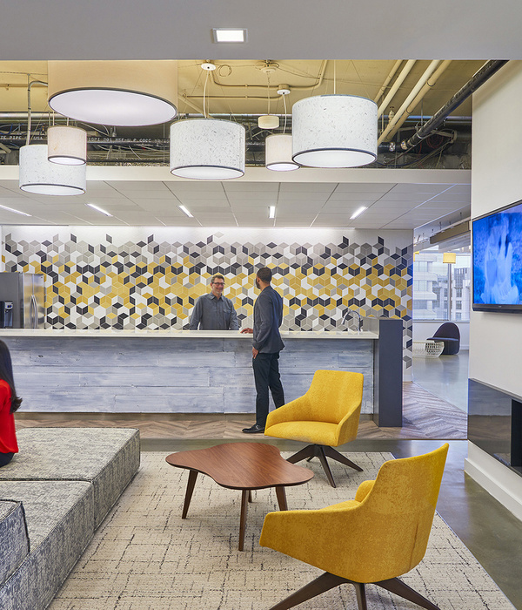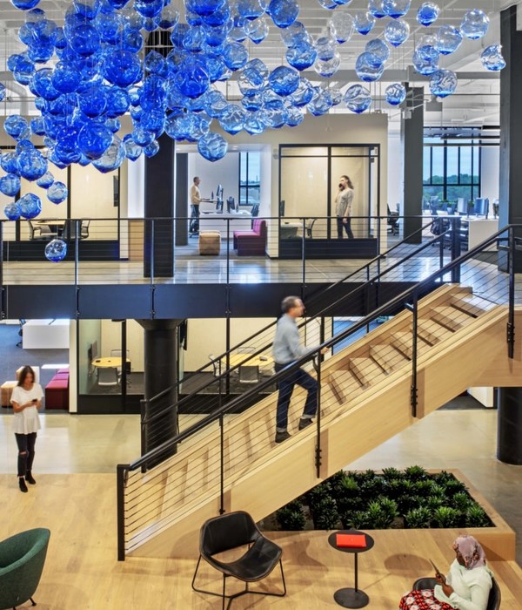HasleTre大楼,挪威 / Oslotre architects
HasleTre项目荣获2022年挪威杰出木质建筑大奖,本项目是可持续建筑的典范,其建造目的是为了应对极端天气的挑战和未来对弹性建筑的迫切需求。设计者在项目中植入了环保意识、适应性和创新思维,最终呈现出的效果不仅满足了功能方面的需求,还减少了大楼60%的温室气体排放,获得了BREEAM NOR Excellent资格认证。
HasleTre, the recipient of Norway’s distinguished Wooden Building of the Year 2022 award, serves as a pioneering model of sustainable architecture, driven by the imperative to combat climate challenges and shape a resilient future. Rooted in environmental consciousness, adaptability, and innovation, HasleTre not only meets functional needs but also slashes greenhouse gas emissions by 60% and secures the coveted BREEAM NOR Excellent certification.
▼项目概览,Overall view © Dmitry Tkachenko
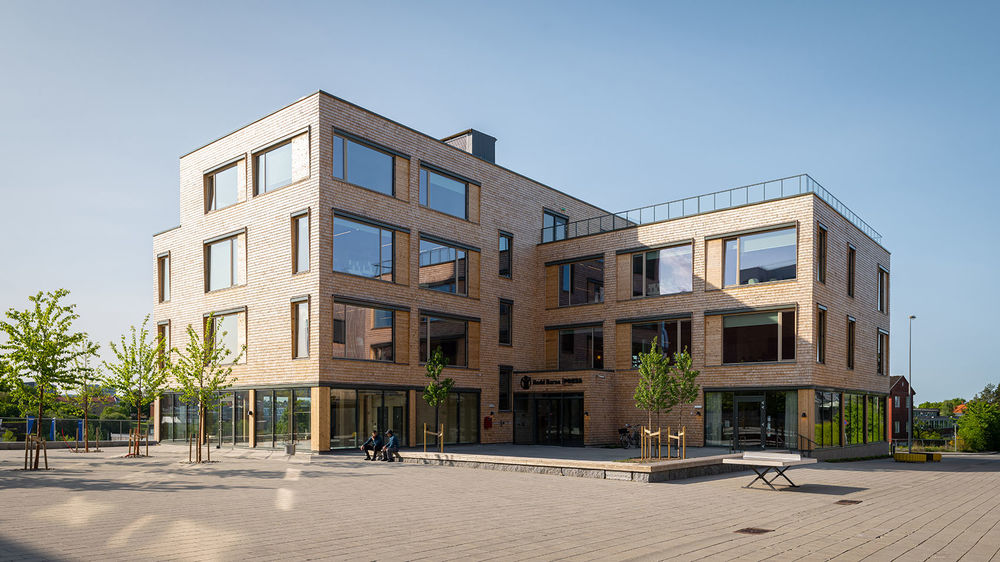
▼建筑立面,Facade © Einar Aslaksen

本项目位于奥斯陆市的郊区,占地3000平方米,共有五层,包括地下室和屋顶露台。项目旨在打造一个具有生态效应、多功能且富有创意的商业结构,建筑结构被设计为可拆卸并能够重复利用。
Nestled at the outskirts of Oslo’s central city, HasleTre spans 3000m² over five floors, including basement and roof terraces. The directive was to craft an ecologically conscious, versatile, and inventive commercial structure designed for disassembly and reuse.
▼室内主要空间,Overall view of main interior space © Einar Aslaksen
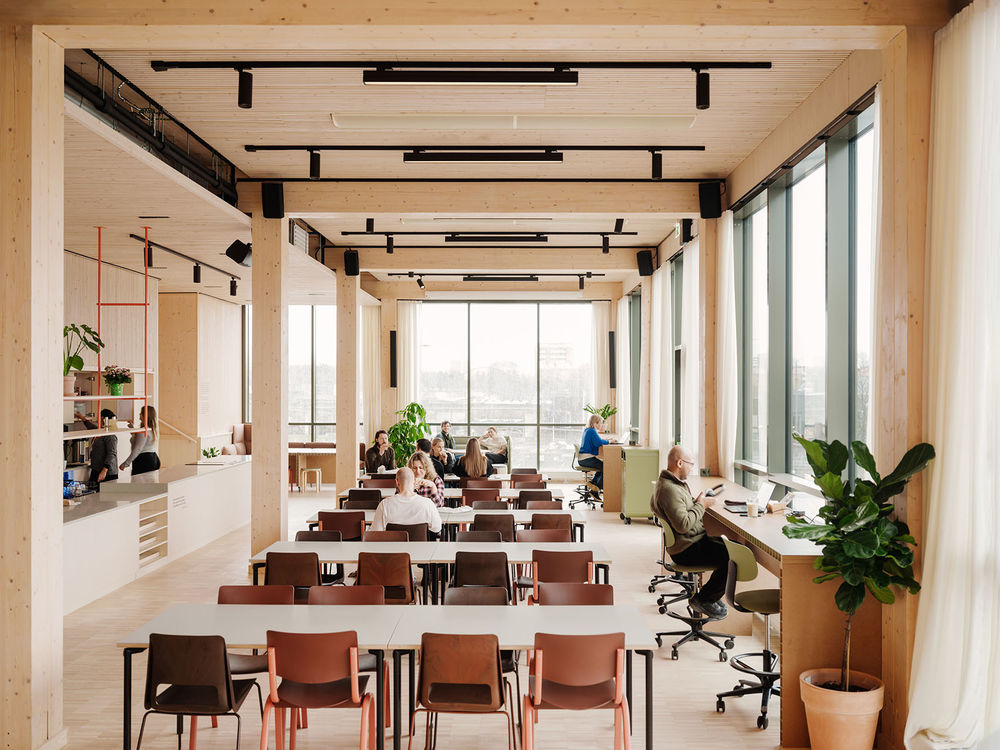
建筑结构是一个巨大的木质框架,呈5×5米的网格系统,能够容纳不同的空间,例如单元办公室、开放工作区、会议室和较小的房间。然而,本项目在进行过程中并非没有经过挑战。驾驭前卫的建造技术、材料,遵循法律法规都需要细致的平衡。为了实现可拆卸和再利用的效果,设计者与业主进行了全面的沟通,以向对方阐述这样做的优势。
The structure boasts a mass timber framework, featuring a flexible 5×5 meter grid system accommodating varied plans like cell offices, open workspaces, meeting areas, and smaller rooms. Yet, the journey wasn’t without challenges. Navigating the nexus of avant-garde construction techniques, materials, and regulatory compliance demanded meticulous equilibrium. Garnering widespread support for the disassembly and reuse concept necessitated comprehensive communication to elucidate its enduring benefits.
▼不同类型的办公空间,Different types of office space © Dag Sandveen, Einar Aslaksen
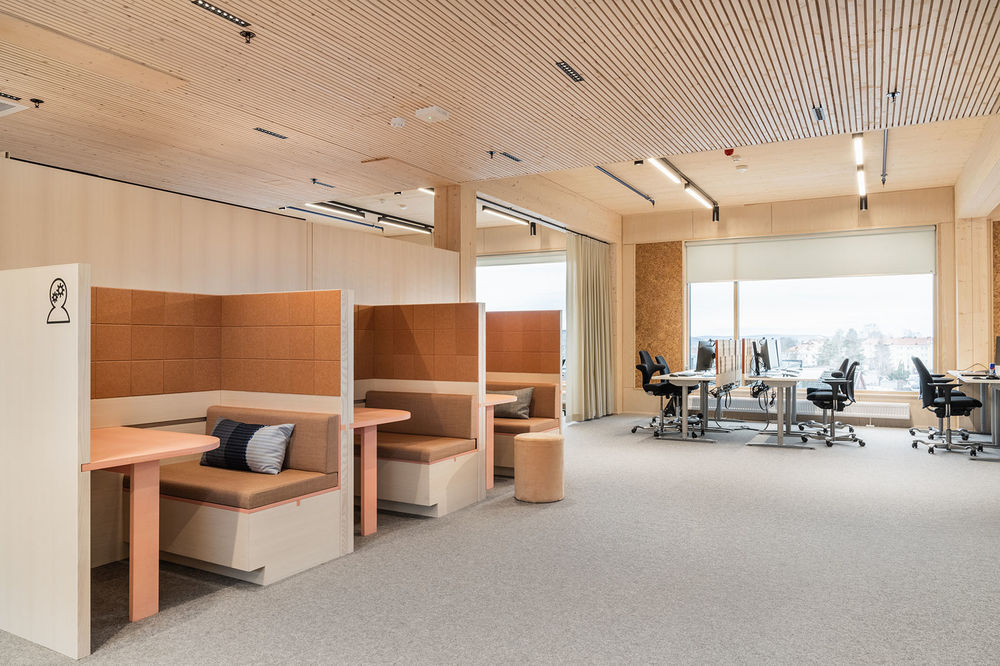
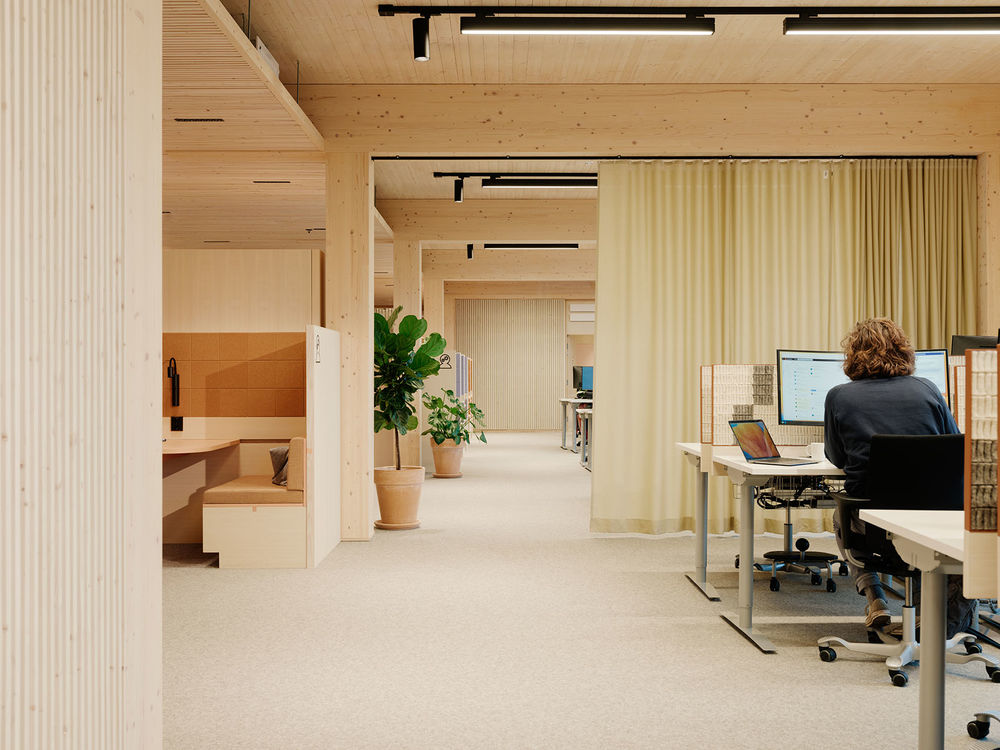
▼交流空间,Leisure space © Einar Aslaksen
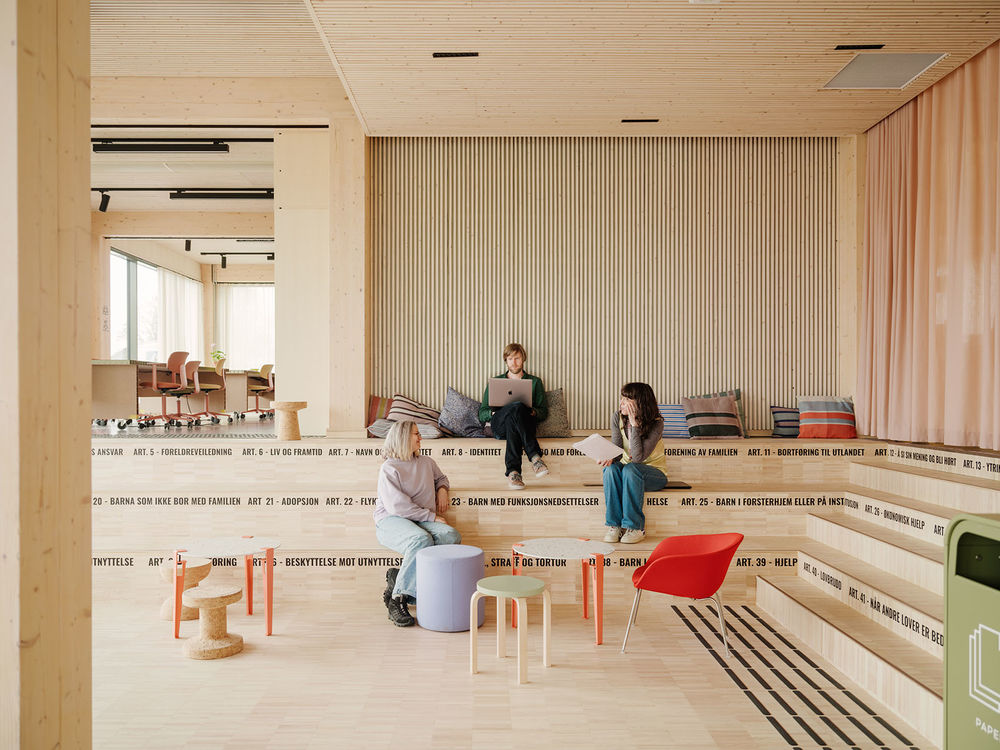
设计者通过对建筑组件细致的规划实现了可拆卸的目标。他们按照标准的生产尺寸设计了建筑的主体框架和辅助框架,在原材料上设计了最小直径的穿孔,这样能够减少材料的浪费并优化运输。设计者巧妙地设计了木材与木材之间的连接,例如他们用山毛榉销钉连接了胶合木柱和梁,以及使用X-fix连接结构的CLT墙和板,呈现出了无钢建筑系统。与混凝土材料相比,这种以木材为中心的建造方法减少了80%以上的钢材使用,并且适应性强的技术方案也延长了建筑的使用寿命。
▼木质建筑构件模型,model © Oslotre architects
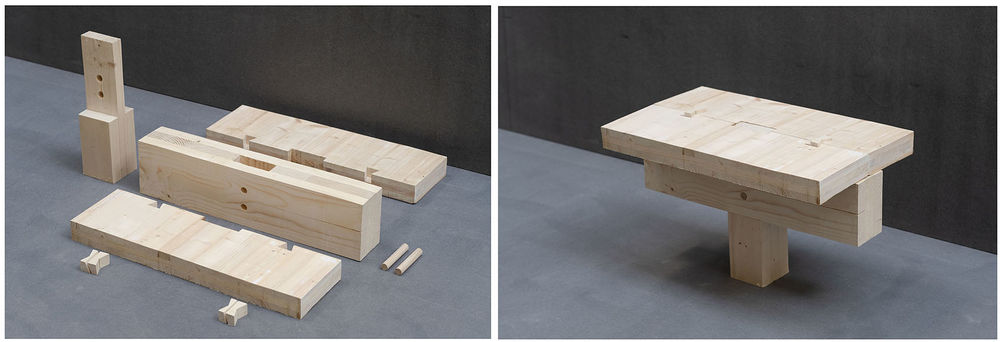
▼连接结构分析图,connecter diagram © Oslotre architects
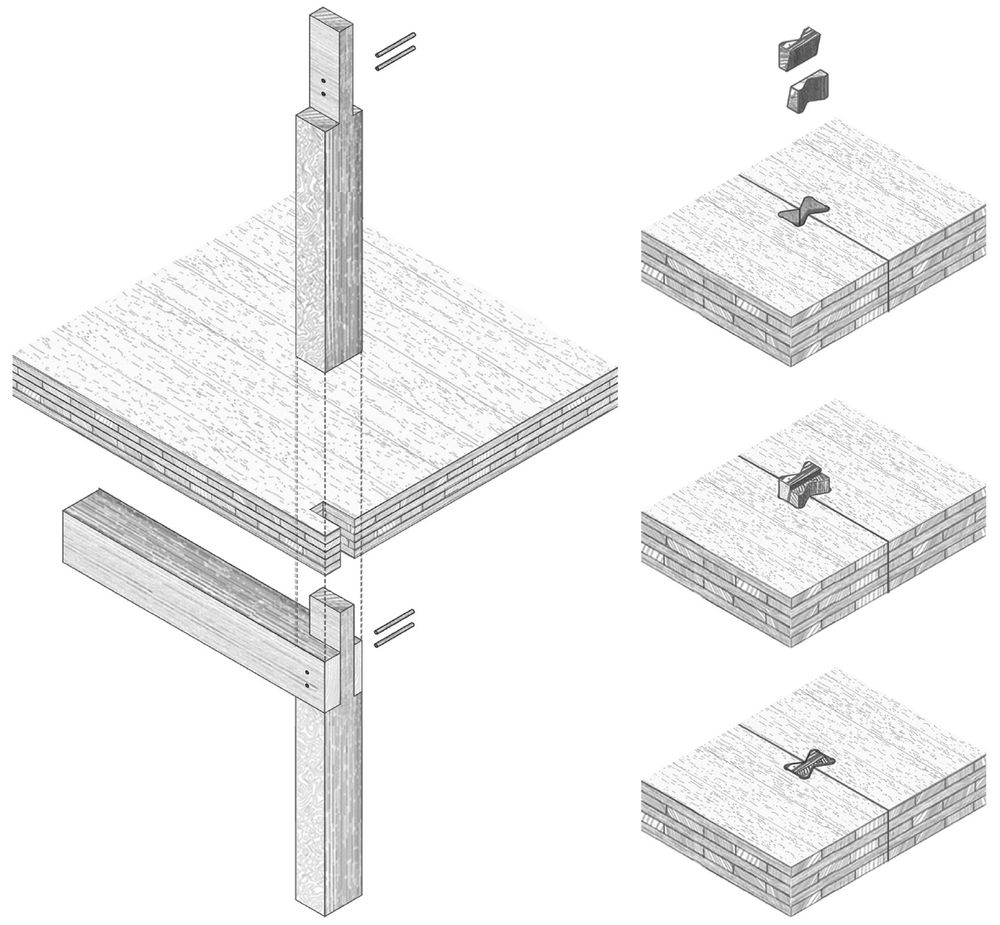
The commitment to disassembly materialized through meticulous component planning that facilitates both future assembly and disassembly. A primary and secondary framework designed around standard production formats and dimensions, coupled with minimal perforations through raw elements, curbs material waste and optimizes transport volumes. Ingenious timber-to-timber connections, such as glulam columns and beams joined with beech dowels, and CLT walls and slabs utilizing X-fix connectors, culminated in a steel-free construction system. This timber-centric approach curtailed steel use by over 80% compared to concrete alternatives, while adaptable technical solutions enhance longevity.
▼木质空间,The wooden space © Einar Aslaksen
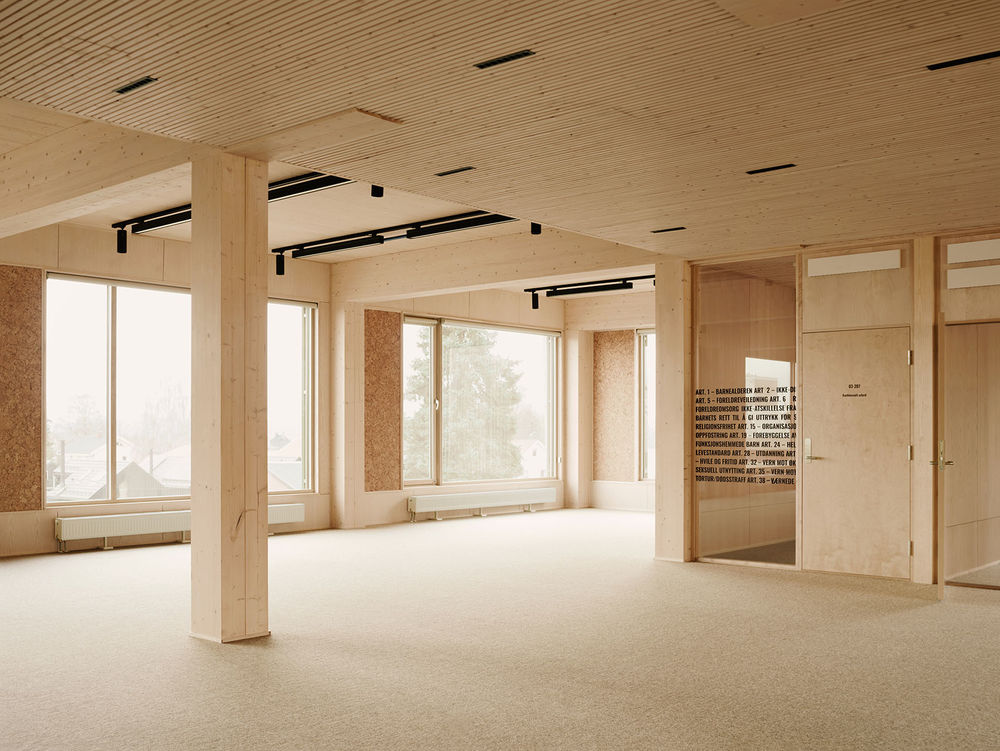
▼木质空间细部,Details of the wooden space © Einar Aslaksen
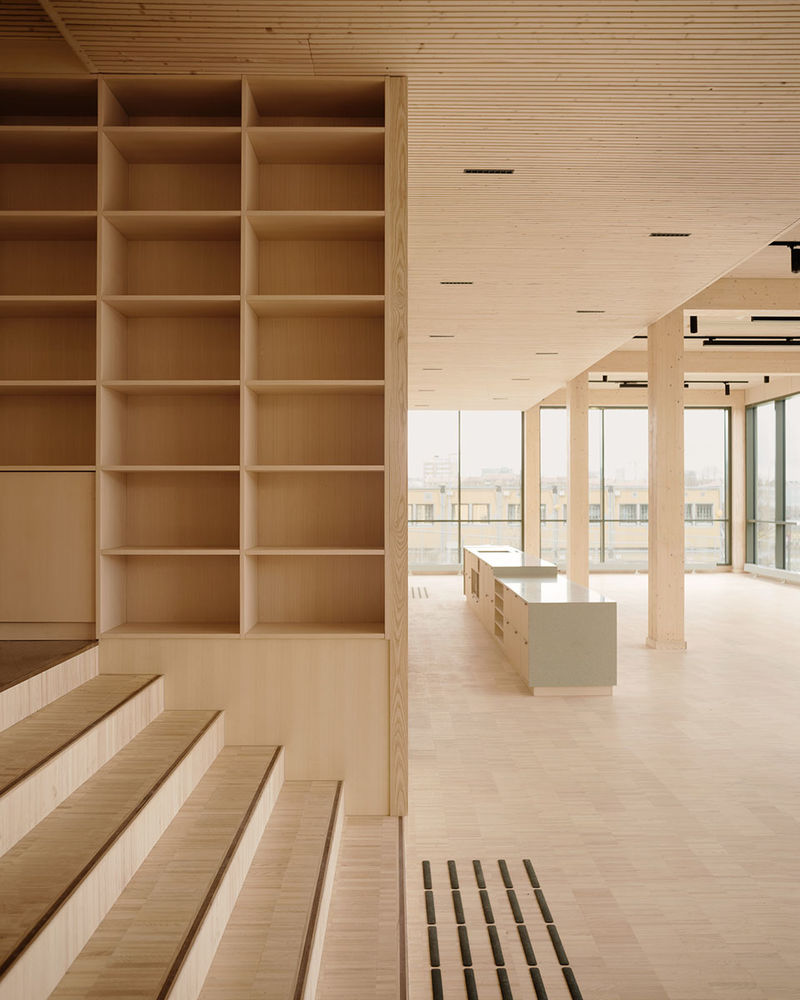
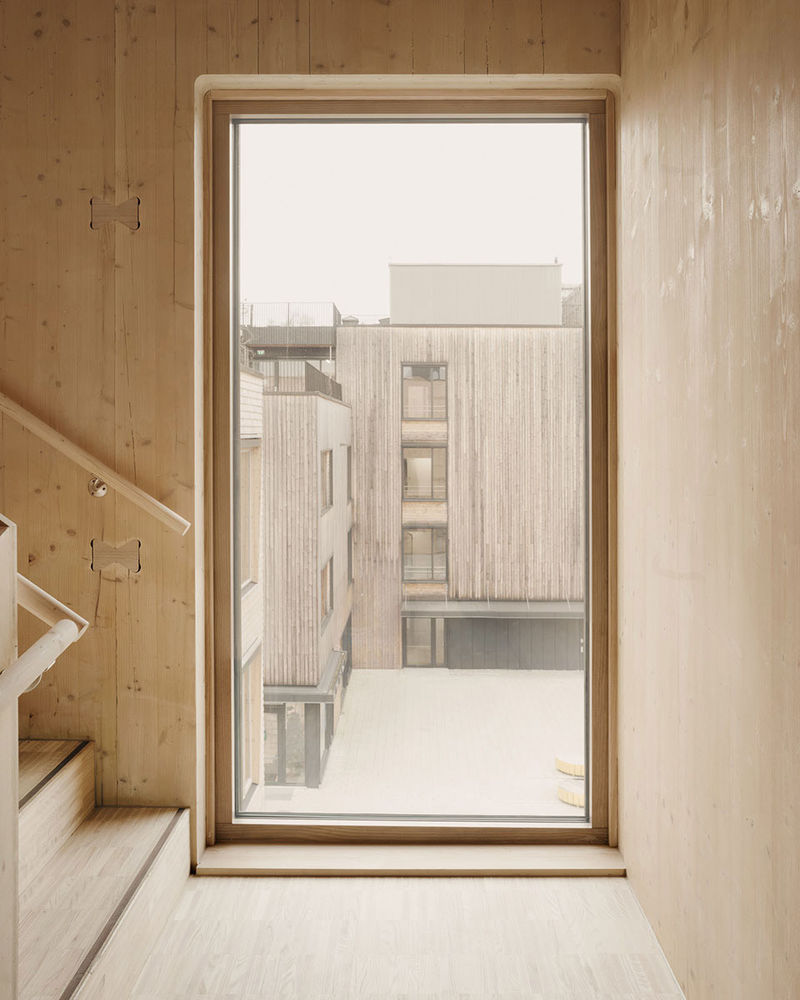
室内部分的设计主要采用了裸露的木材、软木和羊毛元素,设计者用木丁代替螺丝对这些材料进行固定。本项目利用这些有机材料湿热的特性,能够很大程度地减少能源消耗,提高使用者的舒适度,还能够减少员工生病的概率。
The interior predominantly features exposed wood, cork, and wool elements, with wooden nails used instead of screws for attachment. Harnessing the hygrothermal properties of these organic materials, the building aims to curtail energy consumption, enhance occupant well-being and focus, and mitigate sick leave instances.
▼木质楼梯,The wooden stairs © Einar Aslaksen
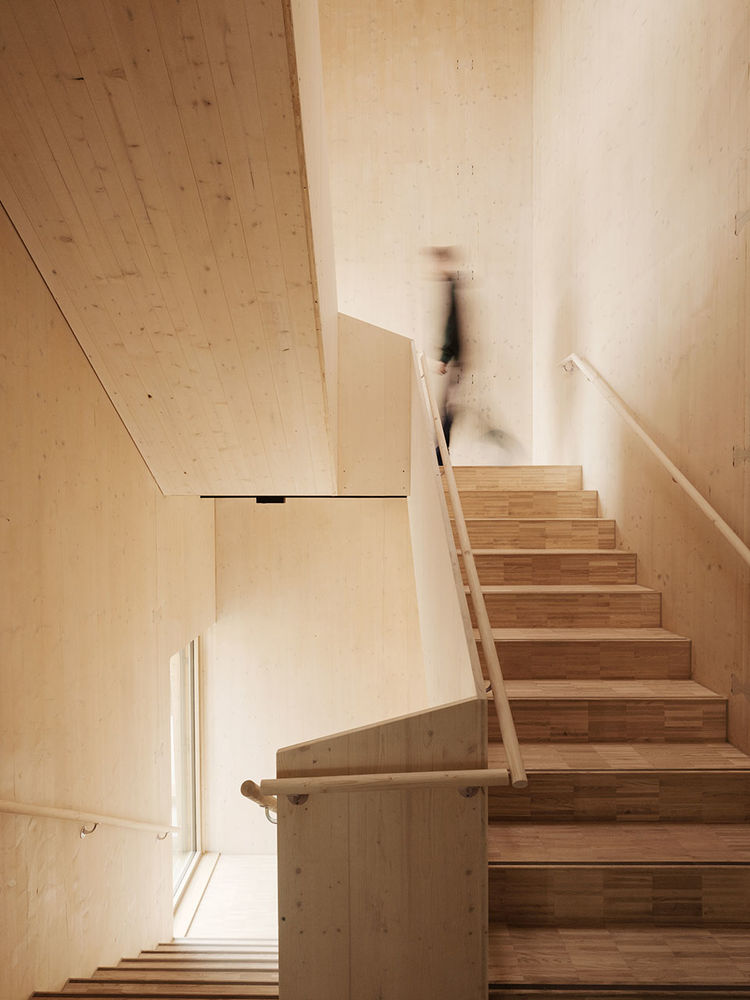
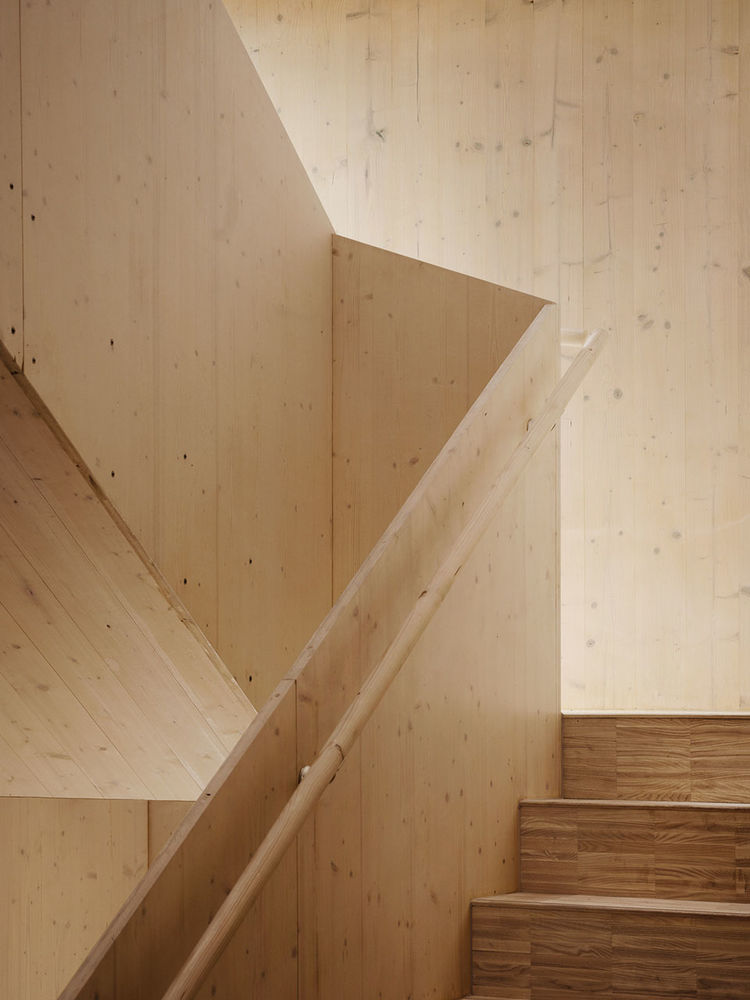
本项目整合了大量的可回收、可重复利用材料,包括通风结构的聚合物、隔音天花板和次要房间的地板,此外,室内60%的家具都升级为可回收,其余40%则采用了可生物降解材料或海洋塑料等工业废料制作而成。
HasleTre项目专为耐用性和灵活的空间技术而设计,设计者们在九个月的时间内以破纪录的效率打造完成。
The project integrates a substantial proportion of reused and upcycled materials, including ventilation aggregates, acoustic ceiling plates, and secondary room flooring. Moreover, 60% of the furniture constitutes upcycled pieces, while the remaining 40% incorporates biodegradable materials or industrial waste like ocean-harvested plastics.
Designed for durability and spatial-technical flexibility, HasleTre was remarkably erected in a record-setting nine-month span.
▼卫生间,Toilet © Oslotre architects
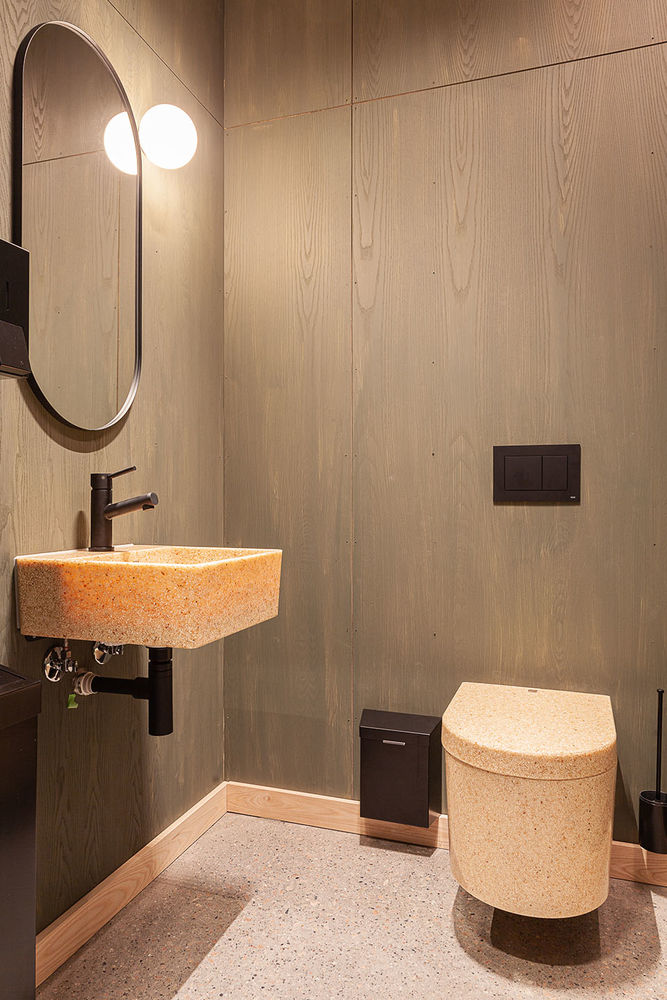
▼连接结构细部,Details of the connector © Einar Aslaksen
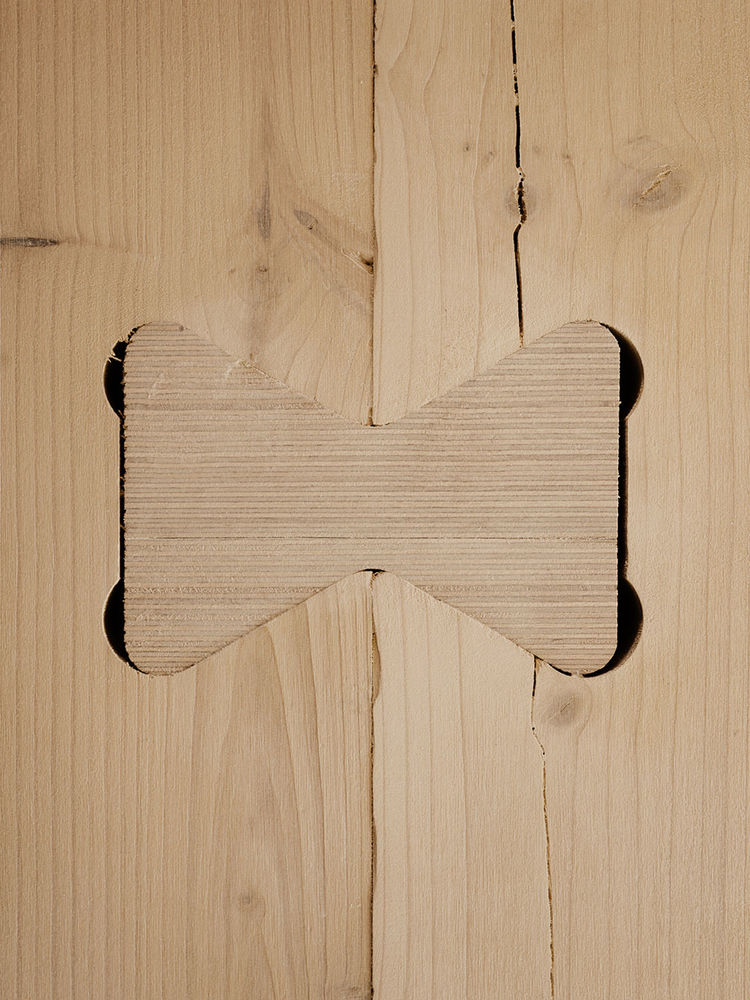
▼项目区位,site plan © Oslotre architects
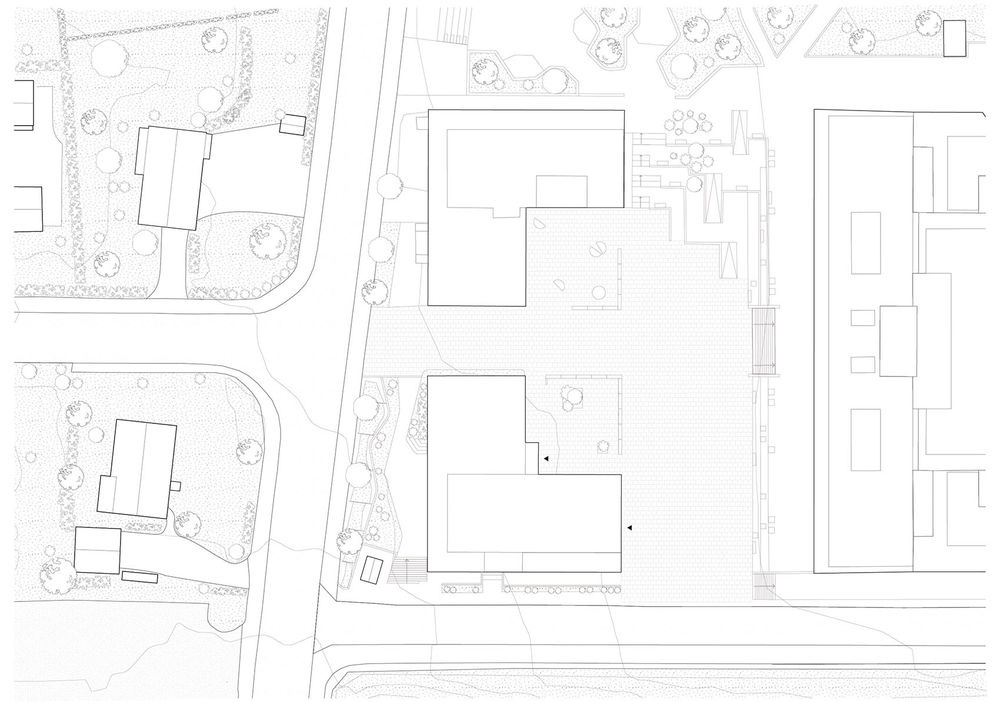
▼首层平面图,ground floor plan © Oslotre architects
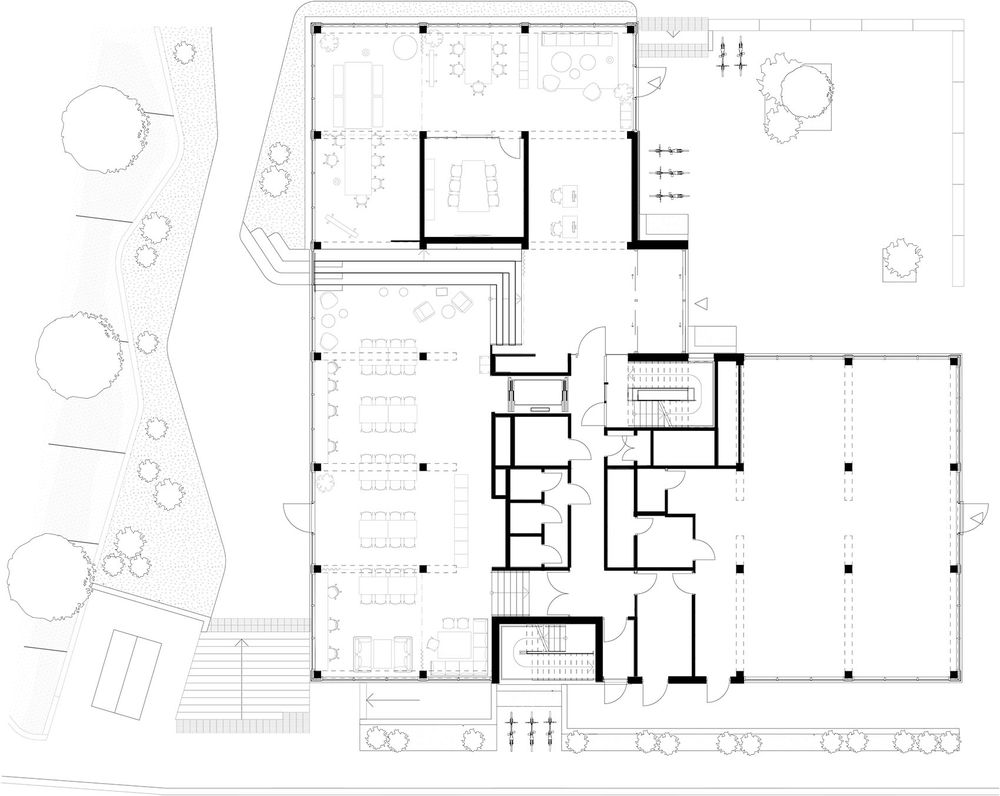
▼二层平面图, first floor plan © Oslotre architects
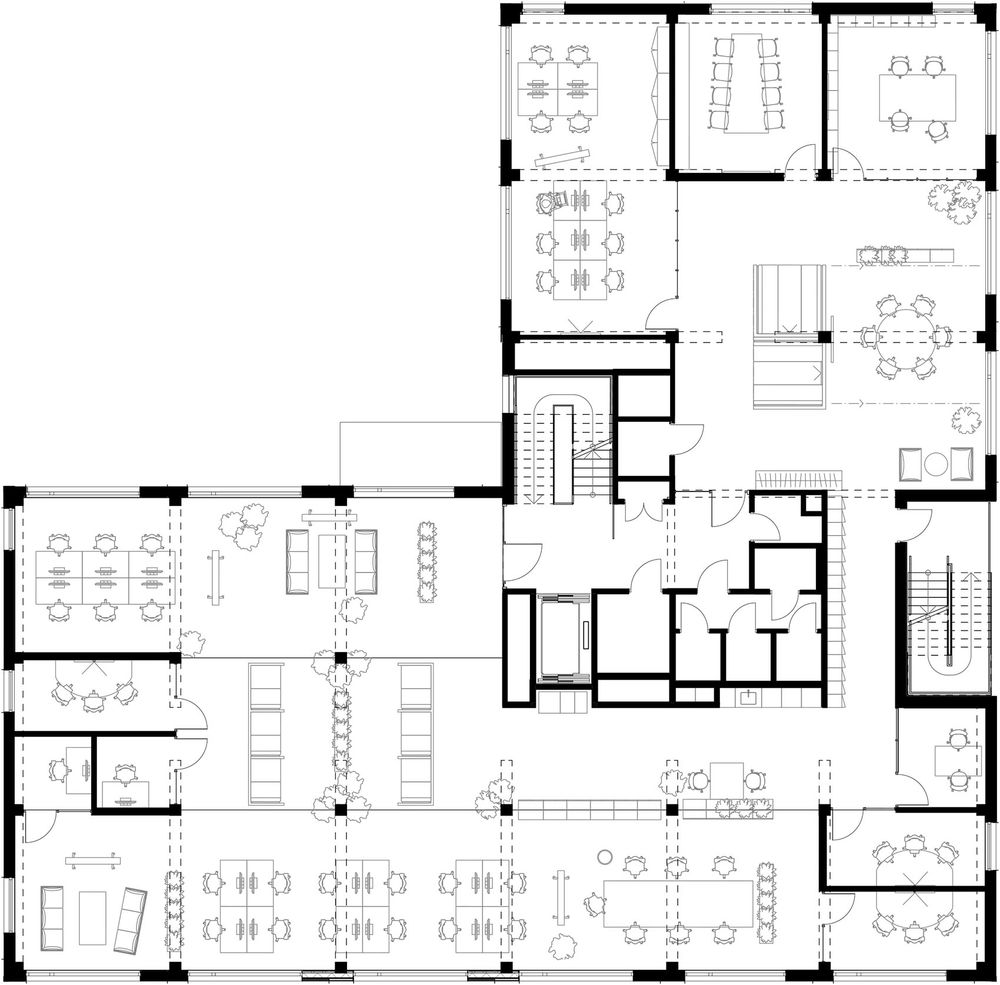
▼立面图,elevation © Oslotre architects
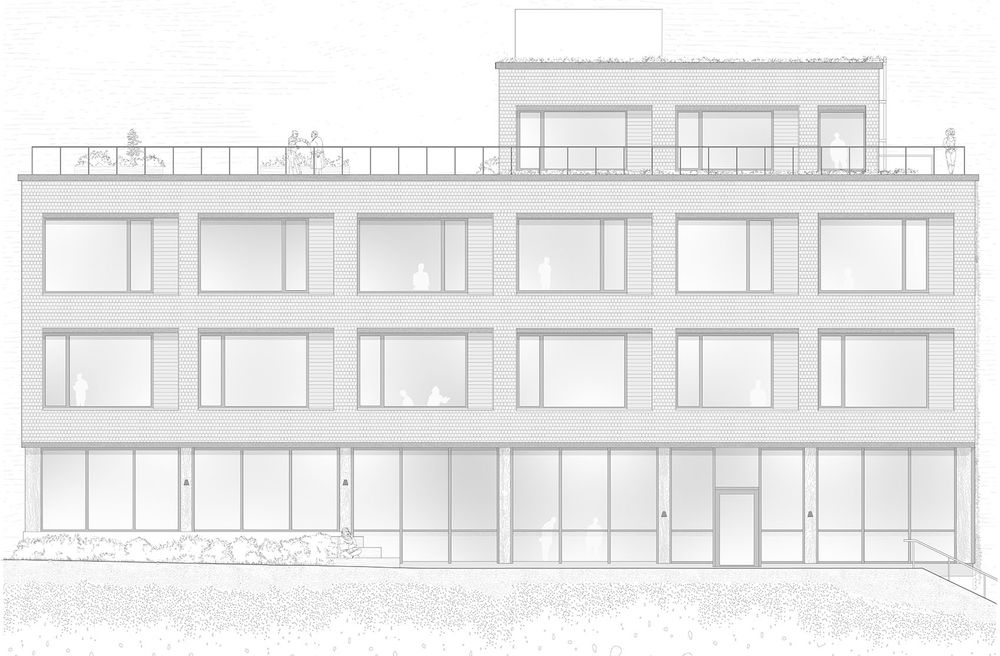
▼剖面图,section © Oslotre architects
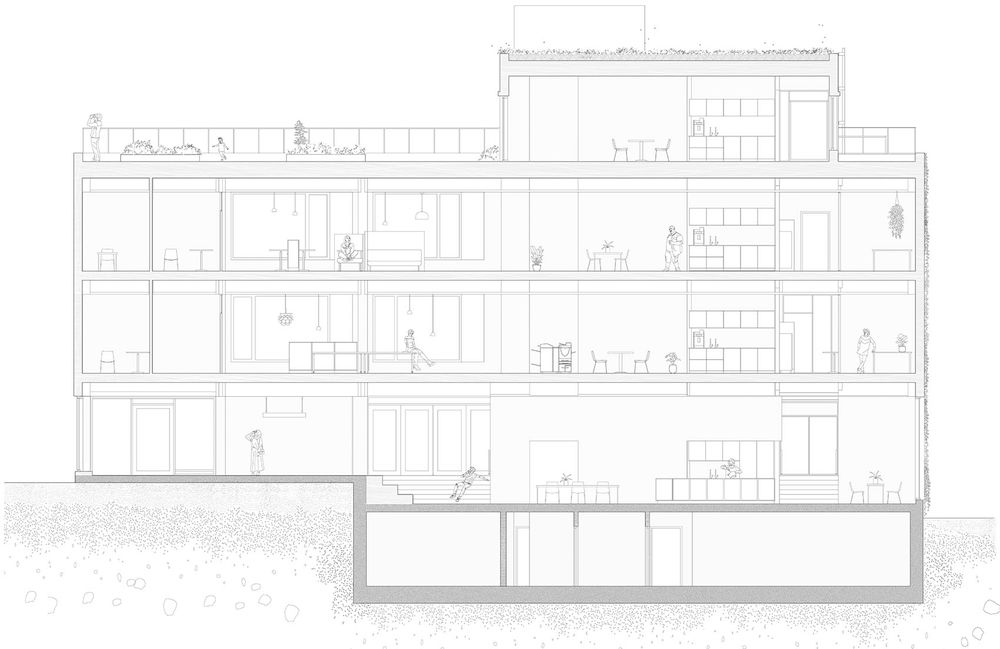
Project Name HasleTre Completed Address: Bøkkerveien 2 Municipality Oslo Completed 2023 Client Höegh Eiendom Contractor Seltor AS Architect Oslotre AS Team Members Jørgen Tycho, Architect MNAL; Moritz Groba, Dipl. Ing. Architektur; Salas Montes Mañas, Civil Architect; Kristine Karklina, M.Arch; Katrin Wilde-Sampaio, Dipl. Ing. Architektur; Jon Danielsen Aar- hus, Civil Architect MNAL; Olivia Gragnon, CAD Engineer Interior Architect Fixed Furniture (Client side): I-d. Interiørarkitektur & Design as, Silje Brænde, Int. Ark. MA / MNIL and Are Fredrik Berg, Furniture Designer MA / MNIL; Loose Furniture (Tenant side): Romlaboratori- et AS, Kjersti Hoel Johnson, Interior Architect MNIL and Malin Skjelland Eriksen, Interior Architect MNIL Landscape Architect Grindaker AS, Ingrid Klingberg, Landscape Architect MNLA and Denise Ines Peters, Landscape Architect MNLA Consultants Timber Engineering: Oslotre AS & NyStruktur AS Concrete Engineering: Norconsult AS Structural Engineering: Sweco AS HVAC Engineering: Rambøl AS Electrical Engineering: Ekom AS Plumbing Engineering: Engenius AS Fire Safety Engineering: Multiconsult AS Acoustic Engineering: Multiconsult AS Fire Engineering: F.M.Haaland As Breeam Certification: Multiconsult AS Cross-laminated Timber and Glulam Supply: Splitkon AS Gross Area 2655 sqm Costs approx. 106 million NOK excl. VAT (2023)

