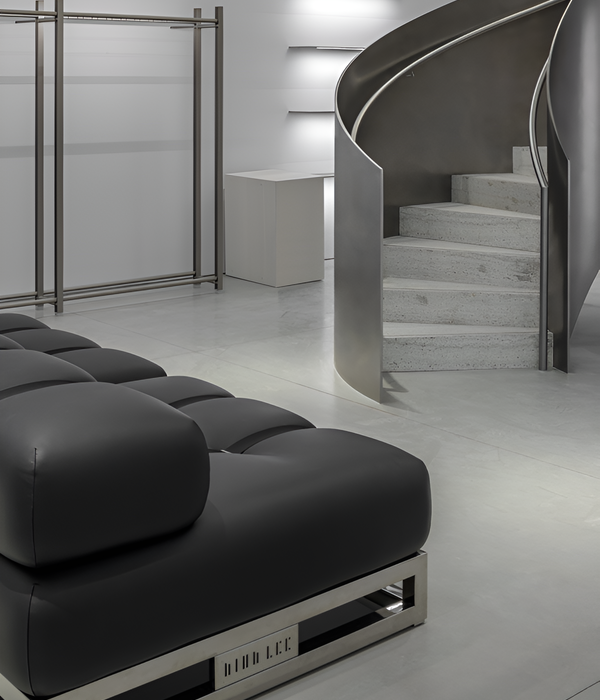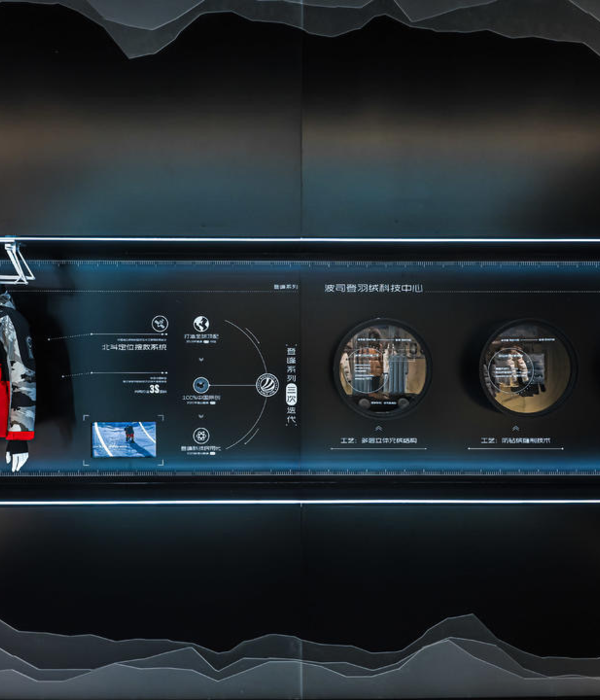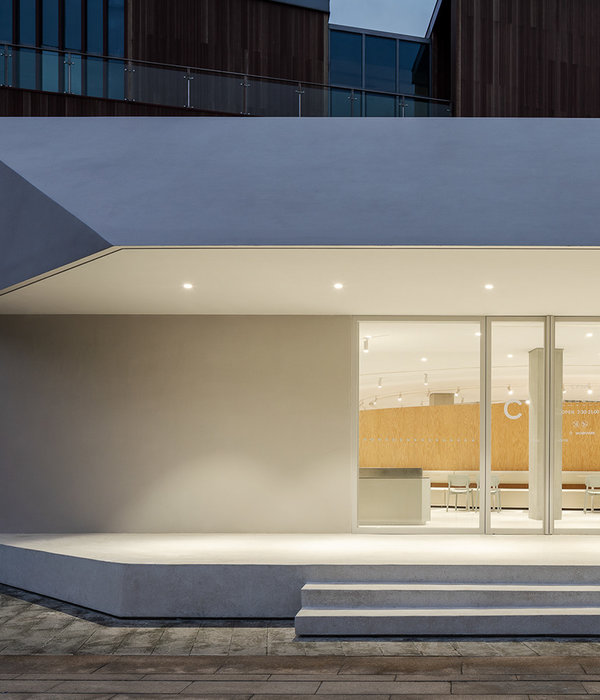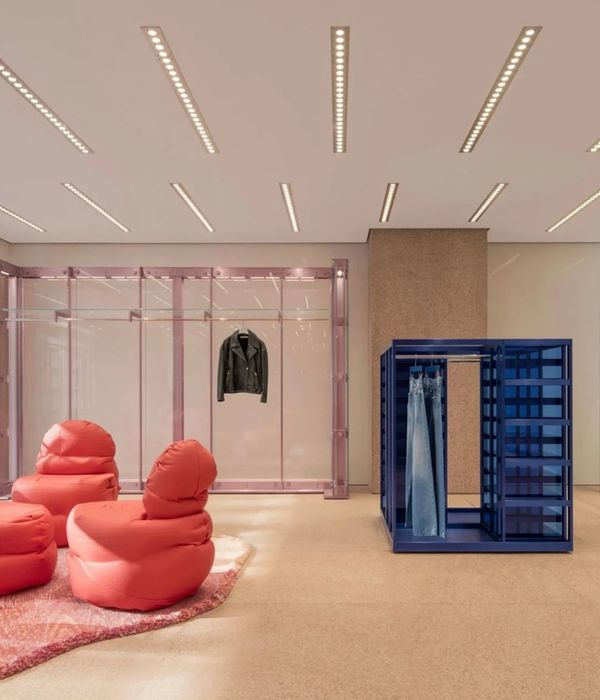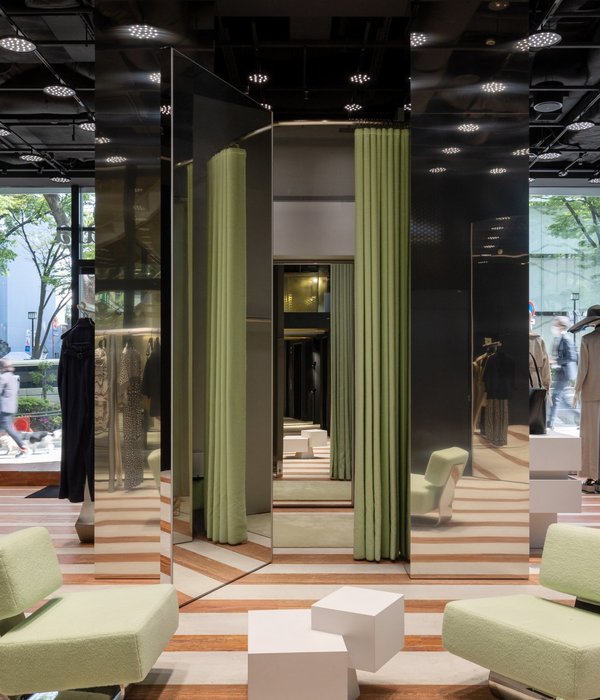概念阐述
The Conception
STARRYE,意为星光闪耀的形象,星辰、照亮、闪烁、永恒的,是探索理想主义与独特个性的品牌表达。如同星辰喻示一个美丽的夜晚,
STARRYE,是时间之歌,是静谧飞行、穿透夜晚的力量。
STARRYE, the name of the brand means shining image of starlight. The enternity of the starry star is the way for brand to express themselves and to explore idealism. Just as stars symbolize a beautiful night, STARRYE is the song of time, the power of serene flight that pierces through the night.
在知觉的世界中,光,是实体的空间,是可触摸的时间。基于时间的构想,我们以光作为建筑的材料,塑造了一个充满生物性的建筑形象,以具有吸引力的语言带来时尚形象与社区属性两个层面连接的可能性
。
In the world of perception, space and time are able to tangible beacuse of light. Based on the concept of time, we employ light as a material to shape an architectural image that is vibrant and captivating. This approach breathes life into the building, allowing for the seamless integration of fashion identity and the essence of the surrounding community.
星光、闪烁,作为品牌的符号,也作空间的语汇,一种随机性与动态编码的现代性,映射空间的序列。我们在艺术体验与商业空间之间建立新的、深层的逻辑关系,空间与感官,微妙联结,一种时间的感应,允诺着空间与品牌的记忆。
The twinkling starlight represents the modernity of randomness and dynamic encoding. It serves not only as a symbol of the brand but also as a language that maps the order of space. we establish a new and profound logical relationship between artistic experience and commercial space, delicately connecting space and senses, The perception of time invokes by the connection creates a profound memory of space and the brand.
01 发光的建筑体
A Starry Starry Night
项目为社区门店,到晚上周围的商店结束营业,便只剩少许微弱灯光,一片沉寂。因此,我们对这个项目的第一想法是,让整个建筑发光。以纯粹的品质,与日常的时刻建立联系。
As a store in community, when the surrounding shops close in the evening, there is only a faint glow of a few lights, which creates an atmosphere of stillness. Therefore, the initial idea for this project is to maintain the building lighting through the night, establishing a connection with everyday moments through the purity of light.
项目
采用阳光板的半透明材质作为建筑外立面,时尚的粉色与匀质柔和的光线定义了一个柔性的界面,弱化建筑的实体与边界,建筑的情绪与关系成为主体,自然有机与实验艺术的属性相应而生。
Solar panels, a translucent material for the facade, diminish the solidity and boundaries of the building. With a fashionable pink hue and softly distributed light, a flexible interface is created, shifting the focus towards the emotions and relationships of the building. Additionally, this imparts the building with natural organic and experimental artistic characteristics.
简洁的语汇,塑造雕塑般的建筑体块;几何的洞形,切出空间入口与内外景观。建筑轮廓回应着星光形状的曲线特征,与品牌记忆形成潜在的照应;于社区而言,内凹的弧线,形成一小片前置的公共区域,参与社区的尺度、轻盈介入,成为连接。
Sculptural architectural masses are shaped with concise design vocabulary, while geometric voids carve out entrances and frame interior and exterior landscapes. The silhouette responds to the curved characteristics of starlight, creating a subtle resonance with the brand's memory. By utilizing concave curves, a small front-facing public area is formed, establishing a light and airy connection with the community. It actively engages in the everyday activities of the community.
02 时间之歌
The Sense of Time
首层由前厅所分叉延伸向两个艺术体验空间。暗空间的营造,挑起对光影的敏感感知,从光的辩证性出发,为品牌的语言探索作铺垫。镜面与影像于交错的维度,展开具有时间意识的纵深空间。
The ground floor branches out from the lobby into two art experiential spaces. Dark spaces enhance people's sensitivity to light and shadow. The dialectical nature of light is used as a foundation to explore the language of the brand. The interplay between mirrors and images unfolds a sense of depth in the space, accompanied by a perception of time passing.
空间置入大量的电子屏幕,动态的情景塑造着空间的观念。时间,在意识与无意识之间,不断生成。影像、声音与闪烁的视觉符号,在动态的关联中构建多维的感官场域。时间,以切身尺度获得在场的感知。
Numerous electronic screens was setted in the space, dynamically shaping the concept of space. Time continuously generates between consciousness and unconsciousness. Images, sounds, and the visual symbols of flickering construct a multidimensional sensory realm through dynamic associations. Time is perceived on a personal scale, acquiring a sense of presence.
声音装置作为空间的一个独特设计,基于竖琴的原型创造,摆手跟随现场声音的节奏敲击面板,金属镜面的材质捕捉、反馈着人与空间的互动画面,空间、环境与感官,有机地联通。
The unique design of the sound installation comes from the prorotype of harp. The swinging arm strikes the panels in rhythm with the live sound. The metallic mirrors reflect the interactive scenes between people and space, allowing for an organic connection between space, environment, and senses.
03 时间的花园
Diverse Images of Space
原建筑为一座两层的老房子,柱体结构混乱,从场地的限制衍生空间的规划——一个个具有独特语义的不同单元,错落生成,产生辩证的叙事。
The original building is a two-story old house with a chaotic column structure. The spatial planning is derived from the constraints of the site, resulting in the creation of different units with unique semantic meanings. These scattered units shape the space, giving rise to a dialectical narrative approach.
以时尚、自然、未来的品牌特性为衍生,穿插差异的空间,探索多元衍变的品牌价值理念,以“园”的体验集合艺术体验/陈列销售/试衣间/休闲阳台等不同功能区域,带来游移的体验。
Derived from the brand's characteristics of fashion, nature, and the future, the design interweaves diverse spaces to explore a concept of multidimensional evolution that fits the value of brand. The experience is curated through various functional areas such as art exhibitions, retail displays, fitting rooms, and leisure balconies, all within the context of a "garden". This approach creates a fluid and immersive experience for visitors, allowing them to move freely between different areas.
时间作为潜在的空间语言,过去与未来,产生对比的空间。由先锋、实验、未来的一层空间,通过复古的楼梯扶手作为潜在的空间状态切换的媒介,过渡至二层复古、自然、多义的空间叙事。
Time serves as an underlying spatial language, juxtaposing the past and the future to create a contrasting space. The first floor represents the avant-garde, experimental, and futuristic elements, while a vintage staircase railing acts as a mediator for transitioning between different spatial states. This leads to the second floor, characterized by a retro, natural, and multifaceted narrative factors.
光,是所有的可能性。二层空间从品牌的色彩体系提取旖旎的色调与意象——复古热情的红色剧场、无限幽然的自然之场、虚拟未来的粉色主义......折射不同的记忆与想象。
Light symbolizes boundless possibilities. The second floor space extracts vibrant tones and imagery from the brand's color palette. A retro red theater represents enthusiasm, while an infinitely serene environment represents nature. Pinkism embodies the utopian vision of the future. These elements refract different memories and imaginations, creating a dynamic and evocative atmosphere.
04 闪烁的符号
Sparkling!
提炼品牌与空间的符号——星光,作为主视觉符号,应用于不同的空间家具定制,通过不同形态的变化,解构与重组,平面的图形转化为立体的构件,装饰与功能互为转换,在立体维度中不断重复空间的标志,输出品牌记忆。
The starlight, as the main visual element, is distilled to embody the brand and space. It is applied to customized furniture in various forms, deconstructed and reassembled. The two-dimensional graphic is transformed into three-dimensional components, allowing for a seamless interchange between decoration and functionality. By repeating the spatial symbol in a three-dimensional dimension, it consistently reinforces the brand identity and leaves a lasting impression in the visitors' memory.
柔和的色彩与对称的范式、简洁的金属与温润的木质,以精细、平滑的空间展现着时间的观照。在时间的水平线,“星光”是对夜晚的暗示,日与夜,以辩证的状态在空间中并置。
Soft colors and symmetrical patterns, sleek metal and warm wood, present the contemplation of time in a refined and smooth space. Along the timeline, "starlight" implies the night, which enable day and night juxtaposed in a dialectical state within the space.
存在于"闪烁"语义中的随机性,也转化为空间的正负形态,作为标准构成与严谨秩序的交织点,熠熠“星光”,保持着细腻的空间视角。于展现与藏匿之间,制造空间的通透性,也强调着区域之间的有机联系。
The randomness inherent in the semantics of "twinkling" is also transformed into both the positive and negative forms of the space. It serves as an intersection point where standard composition and rigorous order intertwined, giving off a brilliant "starlight" and maintaining a delicate spatial perspective. The transparency of the space emerges from a delicate balance between showcasing and concealing, while also emphasizing the organic connection between different areas.
05 闪耀的自然
The Field of Nature
在空间中采用不同尺度的开窗,让自然的光线与景观进入室内,使建筑与社区环境联结。窗户的景观,自然闪耀,作为潜在的语义,输出品牌的语言。
Different scales of windows are incorporated into the space, allowing natural light and views to enter into the space, creating a connection between the building and the surrounding community environment. The landscapes shine when you seen through the windows, conveying the language of the brand.
二层的后场展示区,窗户正对着浓郁的绿景,为了最大程度地将社区的自然景致引进空间,设计以空间的中轴线为延伸,利用镜面的处理,在“墙面-桌面-天花板”形成连续的映射。
The display area in the rear of the second floor is positioned in front of lush greenery, and to maximize the integration of the community's natural scenery into the space, the design extends along the central axis of the space. By utilizing mirrors, a continuous reflection is created across the "walls, tabletops, and ceilings" to create a seamless mapping effect. This allows the natural landscape to be visually extended and reflected throughout the space.
镜面,制造虚实之间的联通,将外景借进室内,又从空间溢出。光、影、景与空间,绿意层叠,生机盎然,以东方的语境拓展着空间的尺度。全然地置身于一场自然的回应,深邃幽玄、无限自然。
Mirrors serve as a connection between virtual and the real, bringing the outdoor scenery into the interior while also extending beyond the boundaries of the space. The scale of space is expanded by interwining light, shadow, landscape, space and creating layers of greenery and a vibrant atmosphere. Visitors can deeply immerse themselves in the boundless nature by experiencing the profound and mystical natural ambiance within the space.
06 致敬
Hey!
致敬过去的浪漫主义。古典的造物以二维的形象转印于几何形式的家具——古罗马计时装置、中世纪椅子与古典钥匙,制造观念的游戏,交错、重叠,创造轻松的惊喜。时间成为材料,再创作,如同一种记忆重现的影像,以转瞬即逝的错觉碰撞正在当下的现实感。
Ancient Roman timepieces, medieval chairs, and classical keys, these geometric-shaped furniture pieces pays tribute to romanticism by recreating classical creations in a two-dimensional form. Simultaneously, it creates a playful game of ideas. The delightful sense of surprise generated by the intertwining and overlapping of concepts makes one feel at ease. Time is reimagined as one of the materials shaping the space, and past memories reappear. A fleeting illusion and a strong collision of present reality arise.
优雅典范的古典精神与极简抽象的未来感并置,一场"文艺复兴"——以时间的互动性与戏剧性拓展空间的语言,微妙、带着一点荒诞,虚与实、二维与三维、古典与现代,之间的转译与重叠,唤起空间与品牌的形象,也展现着不断更新的建构概念。
The juxtaposition of the elegant and classical spirit with the minimalist and abstract futurism creates a "Renaissance" . By exploring the interactive and dramatic nature of time, the language of space is expanded in a subtle and somewhat absurd manner. The translation and overlapping between the virtual and the real, the two-dimensional and the three-dimensional, the classical and the modern, create the image of the space and the brand while showcasing the constantly evolving construction concepts.
在时尚世界中,看见闪烁的意义。每个具有独特语义的空间单位,都通往纯粹的内在探索。符号与现象,抽象与具体,STARRYE,以时间的仪式,建立空间的共鸣,在城市的风格中,既闪烁浪漫主义的动人记忆,也展现自由的可能性。
In the world of fashion, the meaning of twinkling is observed. Visitors are offered a opportunity to deeply explore inner beauty within the space where each unit holds its own unique semantic meaning. STARRYE establishes a resonance of space through the ritual of time, existing between symbols and phenomena, abstraction and concreteness. In the urban-styled decoration, it incorporates elements of romanticism while showcasing the possibilities of freedom.
项目:STARRYE服装店
地址:杭州城西
时间:2023
面积:323m²
设计总监:李俊鹏
设计团队:黄得伦,万浩
摄影团队:YUUUUNSTUDIO
Project: STARRYE
Location: Hangzhou, CHINA
Year: 2023
Area: 323m²
Architects: One Fine Day Studio & Partners
Lead Architect: Jump LEE
Design Team: Allan WONG, VAN
Photographer:YUUUUNSTUDIO
今朝风日好One Fine Day Studio & Partners(ofD)创立于2013年,是一家多元跨界的设计公司。我们提供包括视觉设计、空间设计、艺术装置、家具设计、品牌整合等专业服务。拥有跨领域、跨媒介的专业解决方案,致力于在品牌与受众之间建立有效的设计与创意沟通。
Established in 2013, One Fine Day Studio&Partners [ofD] is a multidisciplinary firm that offers a wide range of professional services, including visual design, interior design, art installation, furniture design, brand integration, etc. ofD has the cross-domain, cross-media solutions and strives to establish effective design and creative communication between brands and consumers.
{{item.text_origin}}


