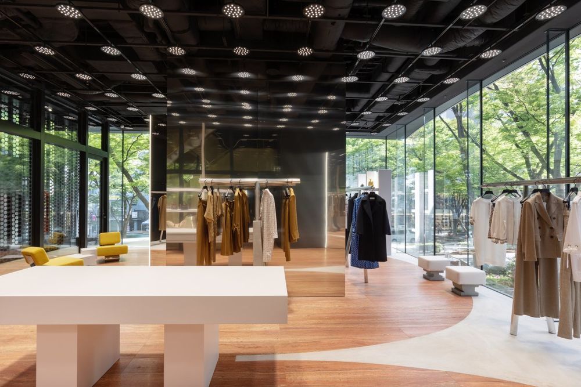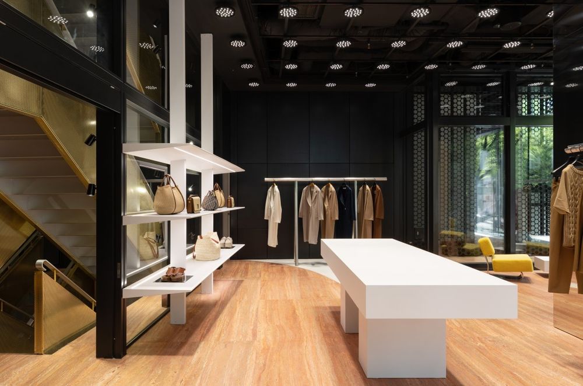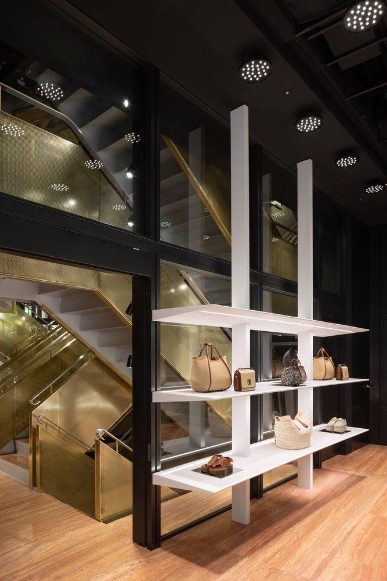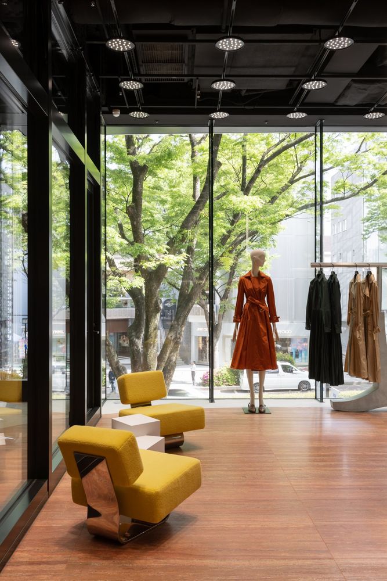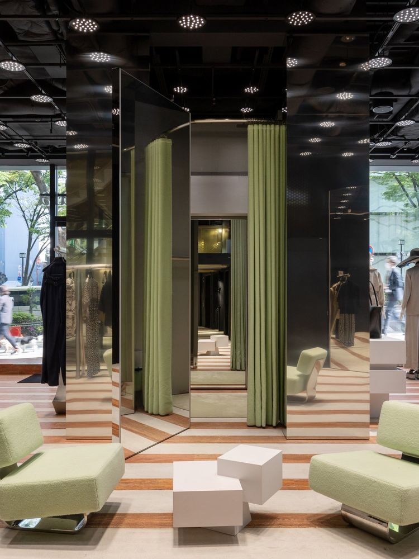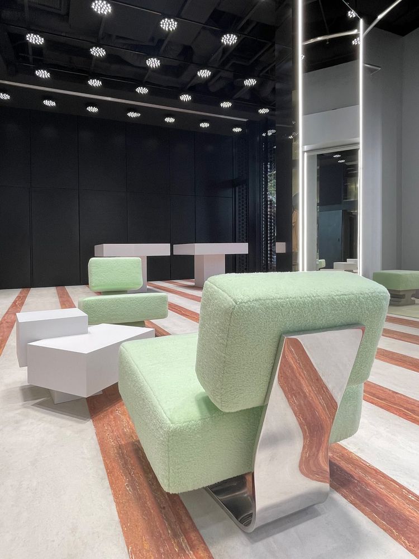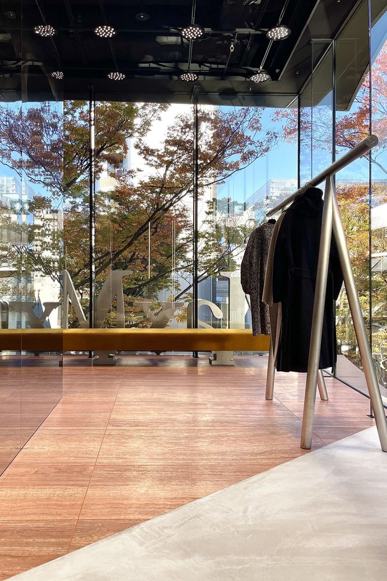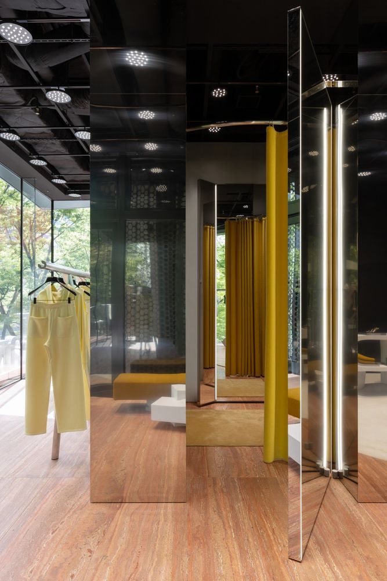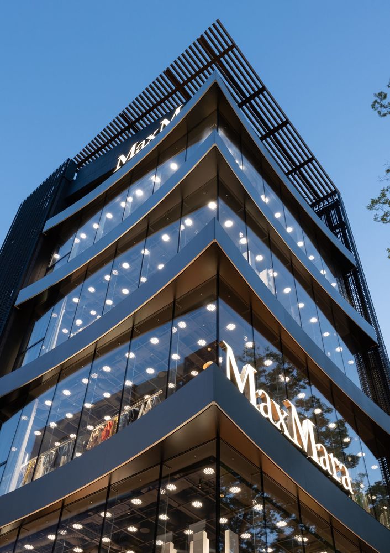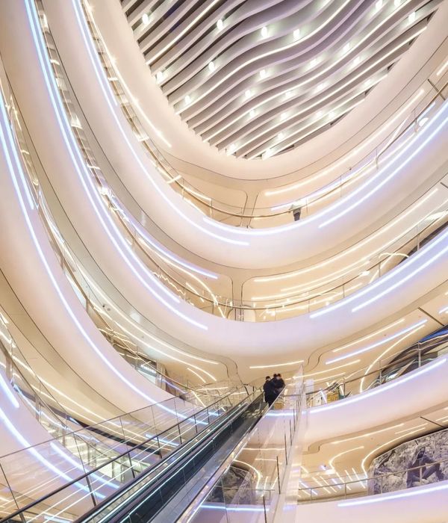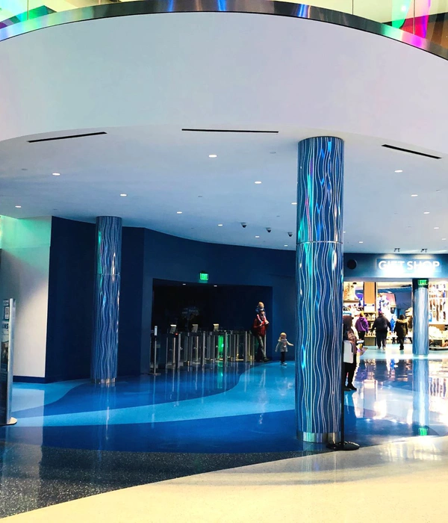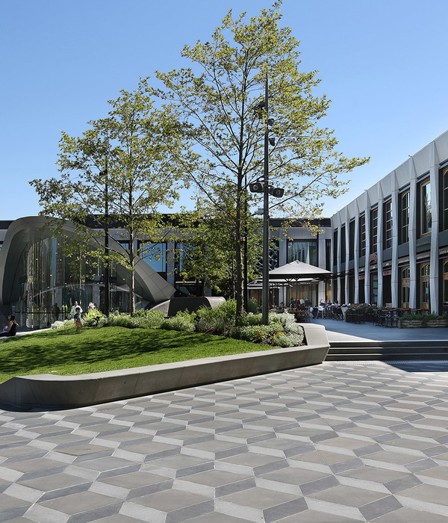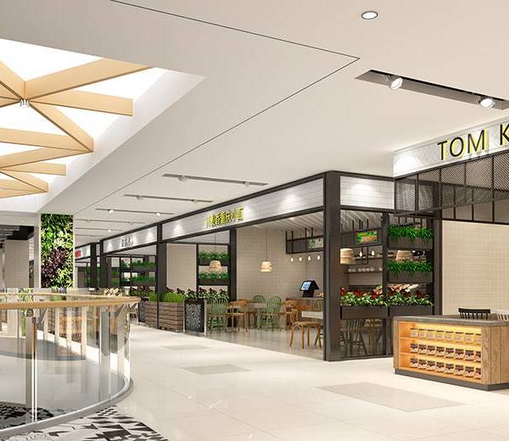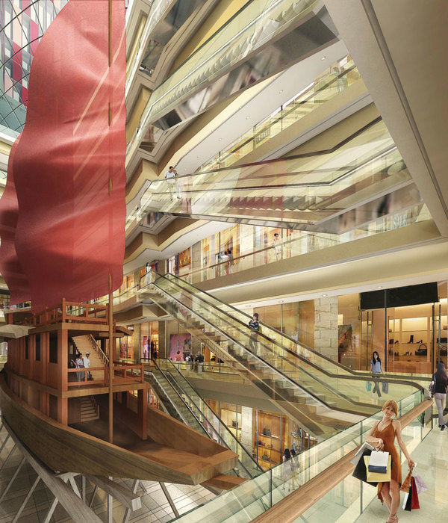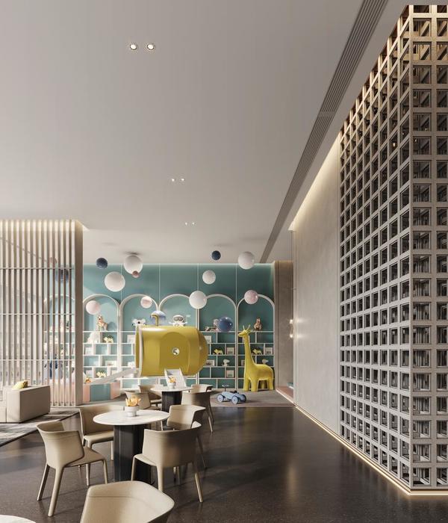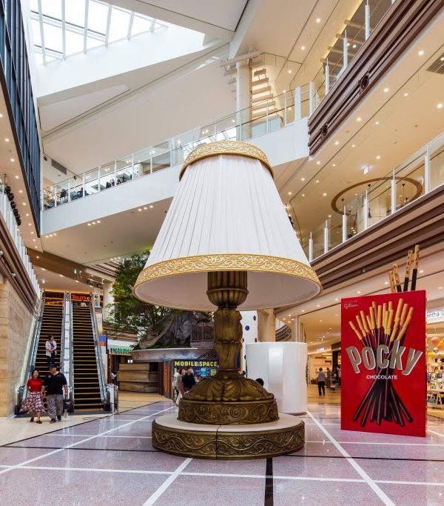MaxMara 东京塔店 | 现代轻盈室内设计与艺术展示平台
Maxmara东京塔耸立在表参道地区的天际线上,作为城市不断发展的对抗重力的一部分,它的建筑存在保持着它的地位。从高处俯瞰,这座塔楼巍然屹立,字体刚劲有力,黑色天花板的光学倾斜形状优雅地结束于弯曲和凹凸的角落,切割出自由的空间机会,满足路人无言的愿望。
Maxmara Tokyo Tower Rising through the skyline of the Omotesando district, an architectural presence upholds its place as part of the city’s ever-evolving fight against gravity.From below the tower stands firm with fierce calligraphy, the optically slanted shape of black ceilings gracefully ending in curved and concaved corners, slicing to free spatial opportunities addressing unspoken wishes of passers-by.
室内设计元素轻盈而现代,有的以扎根于建筑中的水泥为基底,具有雕塑感;有的则以看似短暂的雪花状表面处理,触感柔软。红色石灰华地板让人想起意大利风格和纪念性建筑,水泥和地毯以交替的几何图案和有机形状精心布置,形成了对比强烈、温暖而温馨的表面。
The interior design elements carry a lightness and contemporary quentessentiality, some purposefully sculptural with a cement base rooted in the architecture, others floaty with a seemingly ephemeral snow-like finish soft to the touch.Flooring in red travertine recalling Italianism and monumental architecture, with cement and carpet carefully laid out in alternating geometric patterns and organic shapes, creating surfaces rich in contrast, warm and welcoming.
穿孔金属板有节奏地重复出现在定制照明装置的星座中,掩盖了其黑色背景,通过灵活的射灯将其照亮,以适应空间的任何配置。在一个由镜子和反光表面划定的空间里,金属楼梯构成了一个错落有致的场景,灯光和反光的游戏模糊了建筑与外部的边界。 在与周围环境的不断对话中,建筑的露台成为与东京城市直接对话的当代艺术展示平台。
The cadence of perforated metal sheets rhythmically repeated in the constellation of a custom lighting installation that conceals their black backdrop outshining it by flexible spotlights adaptable to any configuration of the space.The mise-en-scene surrected by a metal staircase in a space delineated by mirrors and reflective surfaces that host a playful game of light and reflections blurring the borders between the building and its exterior.In constant dialogue with its context the buildings terraces become podiums hosting and boasting contemporary art in direct conversation with the city of Tokyo.
Interiors:AndreaTognon

