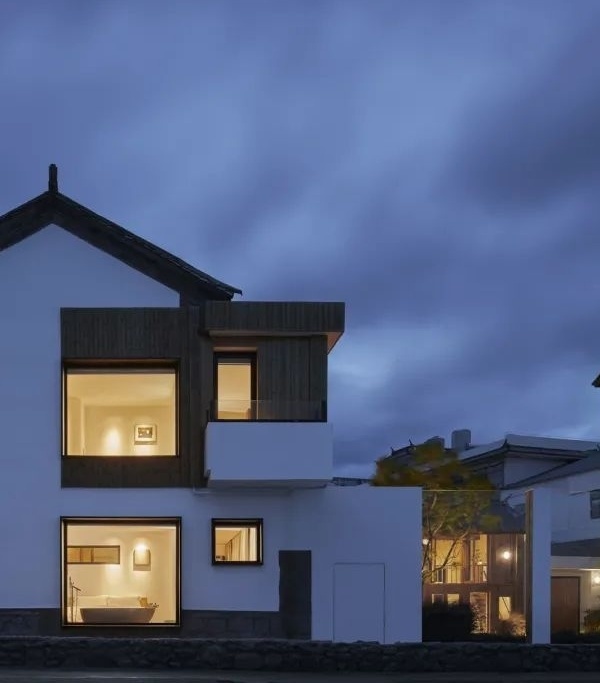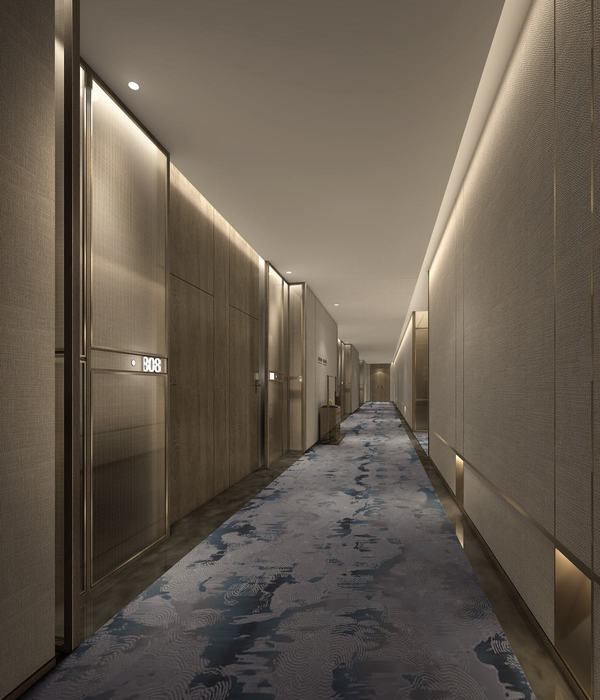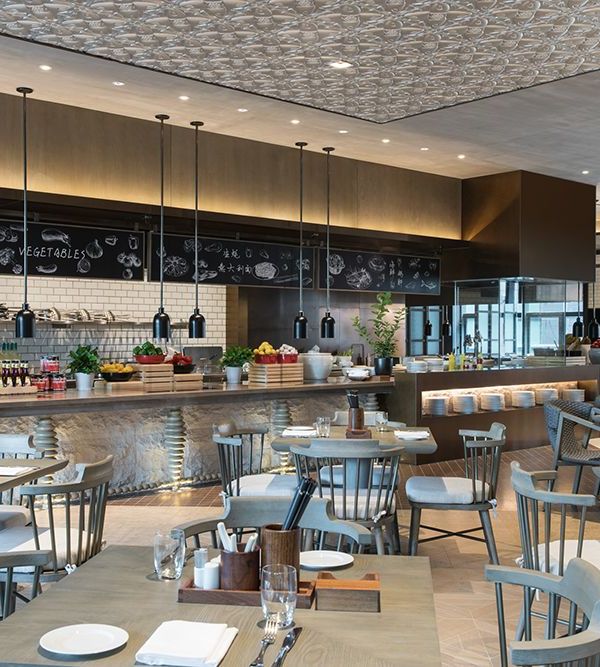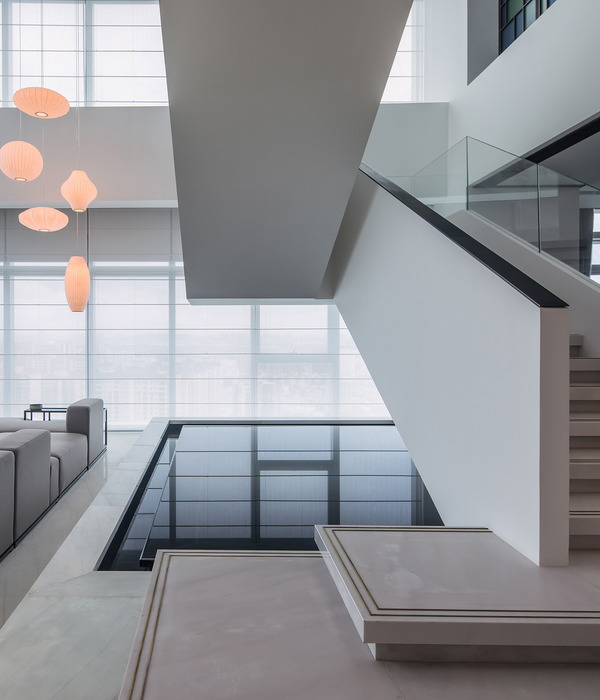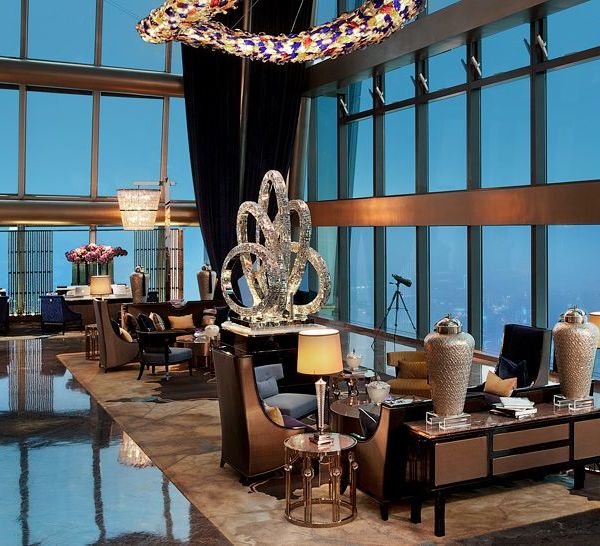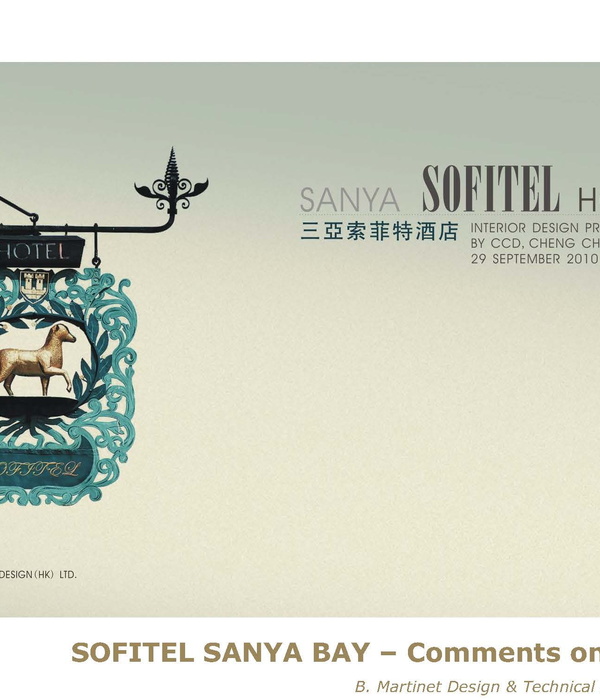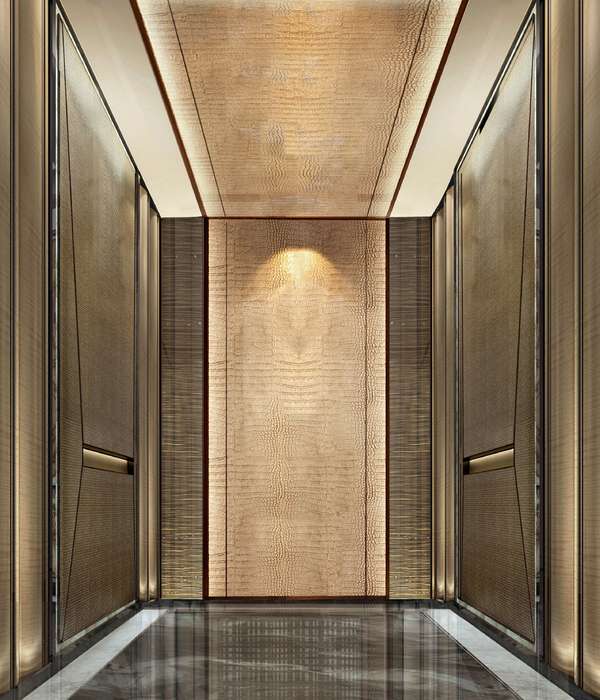- 项目名称:汉堡港口新城会议酒店
- 设计竞赛:2018年
- 设计团队:福尔克温·玛格和尼古劳斯·格茨及福克玛·西弗斯,Kordula Nölle,Elena Alexeeva,Elena Cubillo,Monika Franz,Raimund Kinski,Tilman Levine,李汉白,Matthi-as Ludes,Wiebke Meyenburg,Theresa Nehls,Marco Rodriguez,Karsten Schillings,Aegidius Vockenhuber,Michele Watenphul
- 环保认证:HafenCity Ecolabel Certification
- 业主:ECE Projektmanagement GmbH&Co. KG
汉堡港口新城易北河桥地块目前正在进一步开发,gmp·冯·格康,玛格及合伙人建筑师事务所在去年夏天赢得了位于巴肯港尽端地块的带有大型会议功能的会议酒店设计竞赛。经过了全面修改之后,会议酒店将以最新的形式呈现。
HafenCity is currently undergoing expansion in the Elbbrucken Quarter. Last summer, the architects von Gerkan, Marg and Partners (gmp) won the competition that was held to design a congress hotel with a large conference hall on this key site at the tip of Baakenhafen basin. After a comprehensive phase of revisions, the congress hotel is now presented in updated form.
巴肯维尔德大街与唯斯曼大街转角视角 © moka-studioGbR
在2018年夏季,gmp赢得了汉堡新城区易北河桥地块的会议酒店设计竞赛。
此后,对设计进行了全面的修改,并以最新的形式展现:
酒店紧邻同样由gmp设计的交通枢纽——易北河桥地铁站与轻轨站,并以天桥连接。
在易北河桥地块西边的巴肯港将出现一栋提供短期与长期住宿的会议酒店,带有大型会议厅、空中酒吧以及办公空间。
建筑体量围合出与场地形状相同的三角形内院,三角形平面的建筑体量由八至九层的裙房以及十九层的酒店塔楼组成,标志性塔楼位于北侧,建成之后从汉堡市中心即可看到塔楼。
In the summer of 2018, gmp won the competition for the congress hotel in Hamburg's new Elbbrücken
d
istrict. The design has since been revised and is presented here in its updated form: The site is located in
close proximity to the Elbbrücken underground and rapid transit railway stations, also from gmp, which are
linked by a skywalk into a transportation ensemble. A congress hotel will be built at the western edge of the
Elbbrücken Quarter on Baakenhafen, with guest rooms for short and extended stays, a large conference area,
a sky bar, and offices. The building conforms to the shape of the plot, taking the form of triangular block with
an inner courtyard. It has a base of eight to nine stories and a 19-story hotel tower that is also conceived
with a triangular plan. The tower, which is located on the north side, will make the building visible from the
city center of Hamburg.
易北河桥地铁与轻轨站连接天桥视角 © moka-studioGbR
砖红色与细腻的米白色两种颜色构成的立面,是对汉堡典型砖构建筑的诠释和转译,立面窗洞口在一侧向内倾斜,包裹着建筑整体。
在多层的体量中,立面以每层为单元水平分隔,在塔楼体量中转换为两层为一单元的竖向分隔,随着63.5米的塔楼动态向上延伸。
The two-tone exterior of red and a nuanced white interprets Hamburg's typical clinker brick and envelops
the building as a punched window facade with oblique wall reveals on one side. The facade is horizontally
articulated at each floor of the base, and on the tow
er the design shifts to a two-story vertical articulation
that dynamically emphasizes the upward movement of the 63.50 meter high tower.
立面细部平立剖© gmp Architekten
新建筑的核心是位于一层大厅西南侧的会议大厅,最多可提供1100个座位。
大厅墙面疏密有致的悬挂木板,赋予其暖色的氛围。
视频及音频控制室位于二层,此外还有14个会议室环绕着会议大厅,分布于一层和二层。
短期酒店的入口大厅与长租酒店的电梯厅也位于一层。
所有功能空间都可以通过西侧靠近巴肯维尔德街上的两层通高的拱廊到达。
从东侧进入可以到达办公区及咖啡厅,位于十九层的空中酒吧是最大的亮点,从屋顶露台可以俯瞰整个汉堡港口新城。
酒店计划于2020年开始建设。
The heart of the new building is the conference hall on the ground floor, which can provide seating for up to
1100 people and is framed by the congress lobby to the south and west. The walls of the hall are articulated
by wooden slats hung in varying densities, giving it a warm character. The control rooms for video and sound
are located on the first floor, and ar
ranged around the congress lobby are 14 meeting rooms on the ground
floor and first floor. Also on the ground floor are the lobby of the short-stay hotel and the elevator lobby of
the extended-stay hotel. Access to all these functions is provided by a double-height arcade along Baakenwerder
Street on the west side of the congress hotel. The offices and a café are accessed from the east. The
t
ower is crowned on the 18th floor by a sky bar with rooftop terrace and views over HafenCity. Construction
is scheduled to start in 2020.
会议大厅 © gmp Architekten
设计竞赛:2018年一等奖设计:福尔克温·玛格和尼古劳斯·格茨及福克玛·西弗斯项目负责:Kordula Nölle竞赛阶段设计团队:Elena Alexeeva, Elena Cubillo, Monika Franz, Raimund Kinski, Tilman Levine, 李汉白, Matthi-as Ludes, Wiebke Meyenburg, Theresa Nehls, Marco Rodriguez, Karsten Schillings, Aegidius Vockenhuber, Michele Watenphul
实施阶段设计团队:Victoria Ebert, Matthias Ludes, Wiebke Meyenburg, Theresa Nehls, Marco Rodri-guez, Ulrich Rösler, Aleksandar Vukanovic, Michéle Watenphul, 王欣然
汉堡港口新城环保认证:Urs WedekindBIM协调:Stefanie Borms业主:ECE Projektmanagement GmbH&Co. KG建筑面积:约52,300平方米(地上40,933平方米,地下12,348平方米)
Competition 2018 – 1st prize
Design Volkwin Marg and Nikolaus Goetze with Volkmar Sievers
Project Leader Kordula Nölle
Competition Team Elena Alexeeva, Elena Cubillo, Monika Franz, Raimund Kinski, Tilman Levine, Li Hanbai, Matthias Ludes, Wiebke Meyenburg, Theresa Nehls, Marco Rodriguez, Karsten Schillings, Aegidius Vockenhuber, Michele Watenphul
Detailed Design Team Victoria Ebert, Matthias Ludes, Wiebke Meyenburg, Theresa Nehls, Marco Rodriguez, Ulrich Rösler, Aleksandar Vukanovic, Michéle Watenphul, Wang Xinran
HafenCity Ecolabel Certification Urs Wedekind
BIM Coordination Stefanie Borms
Client ECE Projektmanagement GmbH & Co. KG
GFA approx. 52,300 m² (40,933 m² above ground and 12,348 m² below ground)
总平面图 © gmp Architekten
底层平面图
© gmp Architekten
{{item.text_origin}}





