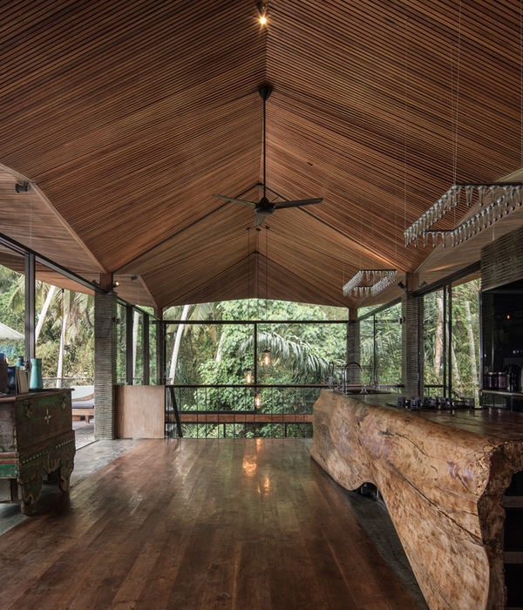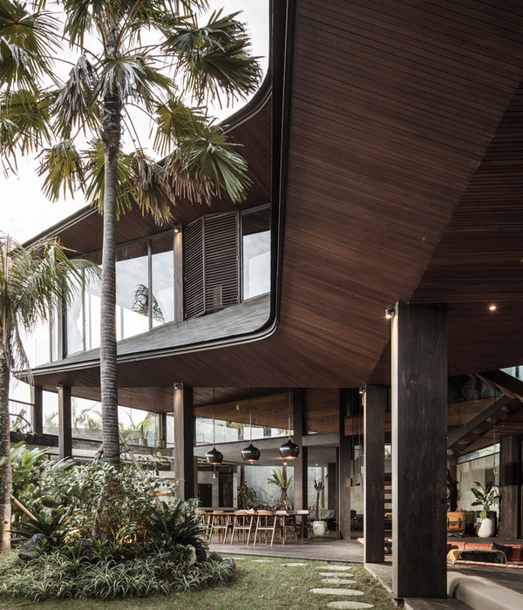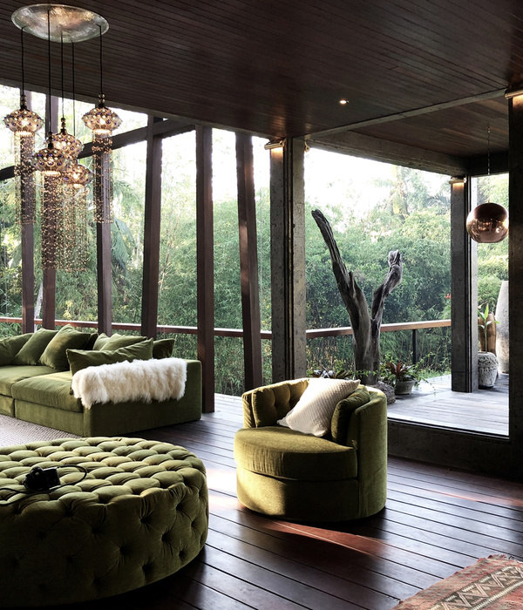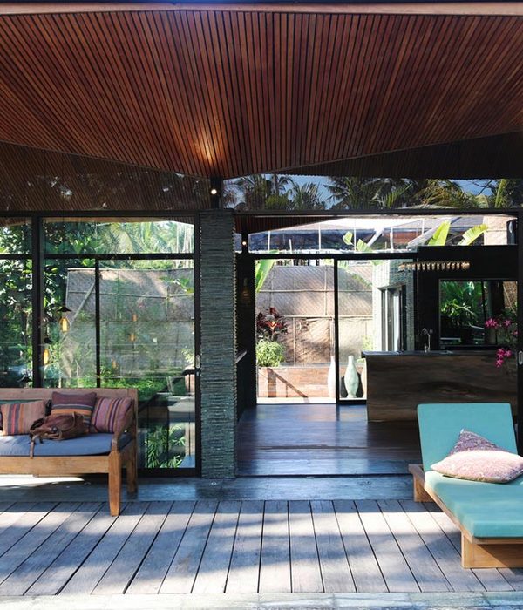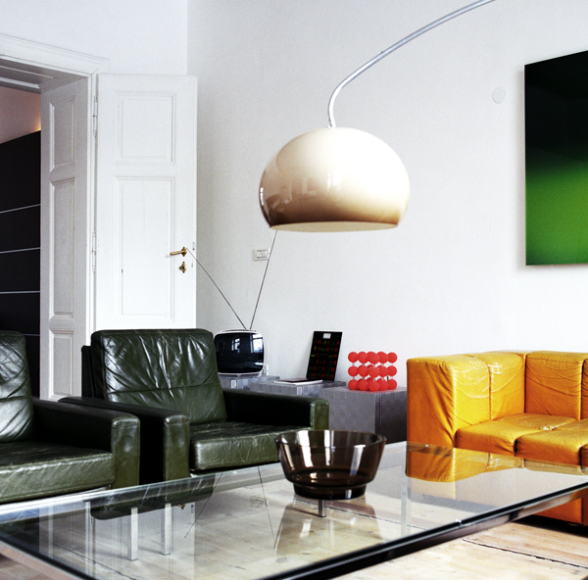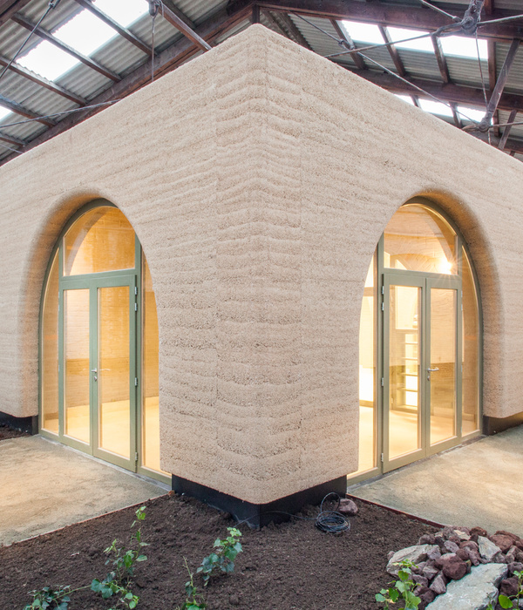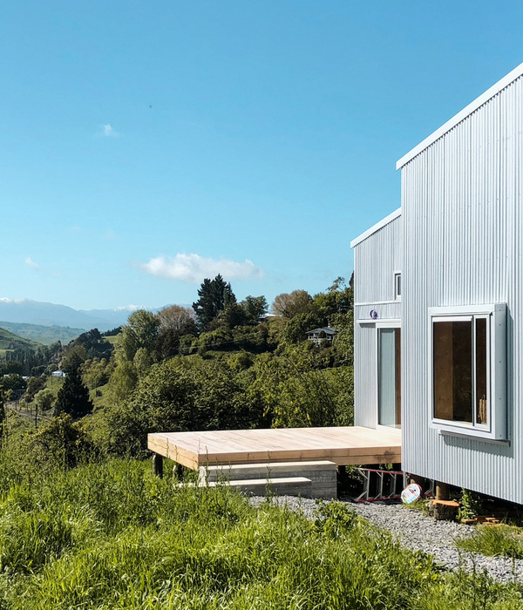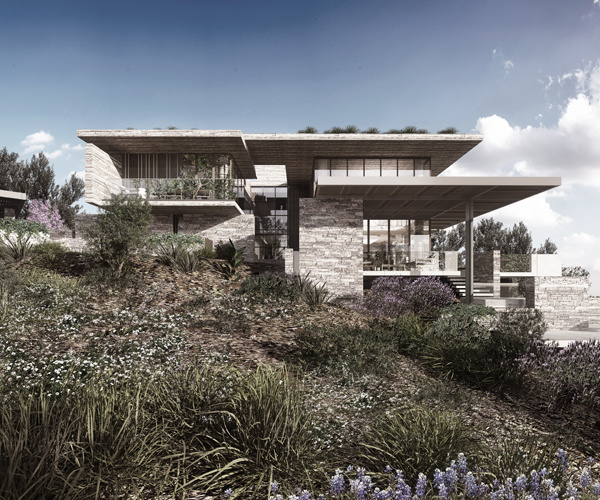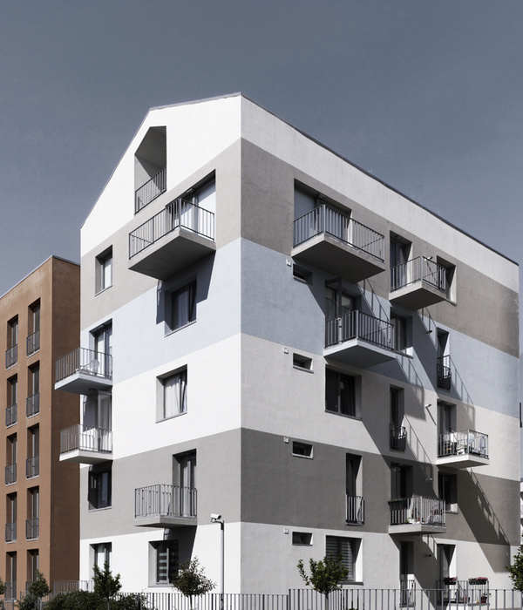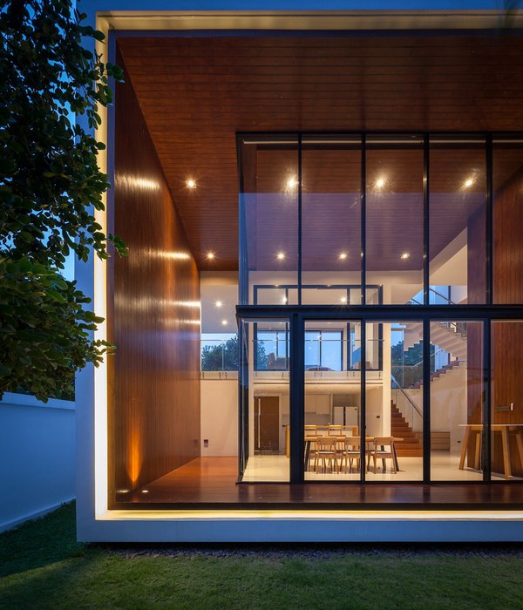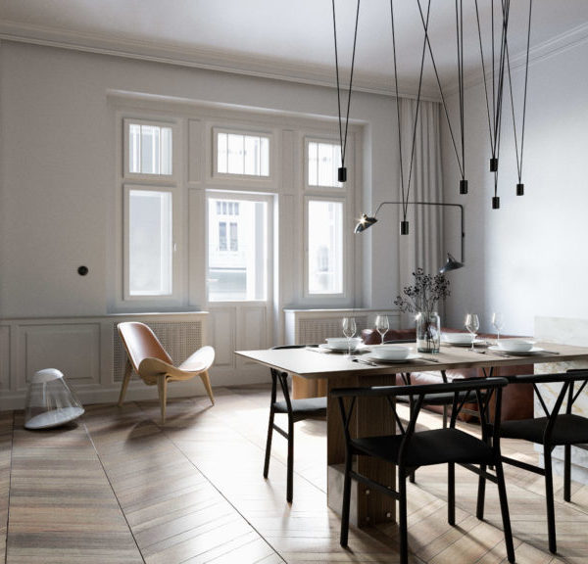Praça4 was designed with the purpose of using Architecture to connect people with nature, with their neighbors, and with the city. The building has compact units and very generous common spaces, creating a cozy and efficient place for its dwellers - along with a unique experience when you leave or arrive at home.
Connection with nature. The main formal aspect of Praça4 was designed to bring more natural light and nature inside the building: designed with a modular grid, each module of the grid contains two apartments, and the subtraction of some modules creates three generous spaces (three Squares, or Praças in Portuguese) in the very heart of the building, all linked by staircases, with direct access to amenities spaces. These three Praças give people a beautiful, inviting, full of greenery and brightly lit path to go in, out, and also wander the building.
Connection with the city. The fourth and perhaps most important Praça is on the ground level, linked with the city sidewalk. The building's facade offers a living interface for people on the street, visually open; along with a Coffee shop that's also opened to the street, the urban furniture, and the greenery, it all creates an inviting and stimulating atmosphere, day or night.
Connection with the neighbors. An important guideline of the project is favoring meetings and interaction among neighbors, thus creating a sense of community within the building. The amenities spaces of Praça4 are all connected with the Praças, creating inviting places for meeting and talking.
The second floor Praça has fruit-bearing trees. This Praça connects directly with the building's party space, designed as a large living/dining room. The third-floor square was designed with furniture that allows people to work. One more floor up and you reach a coworking space that's linked with the common laundry room. The fifth floor Praça is a relaxing space, full of greenery, allowing mindfulness along with views of the neighborhood and the sunset.
Efficiency and Sustainability. All apartments were designed with optimized and efficient use of the space, rendering a single room several different setups through movable furniture. The same room becomes a large living room, a large home office, a large bedroom, a large dining room - depending on the user's needs.
The building's tech specs were chosen to allow acoustic comfort, low energy use, and long-lasting construction. Among these specs are ventilated facade, double laminated window panes, raised floors, acoustic doors, sound insulated walls, and slabs. Besides all that, the building uses clean energy sources, such as solar panels and natural gas. Also, rainwater is harvested and reused for irrigation.
{{item.text_origin}}

