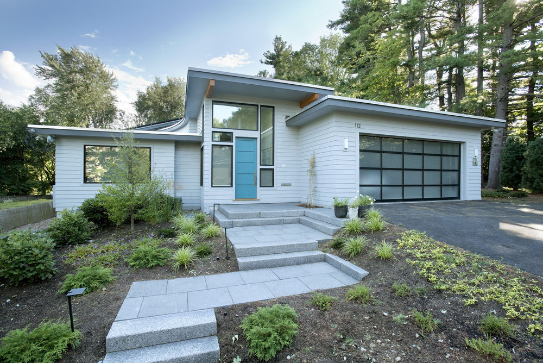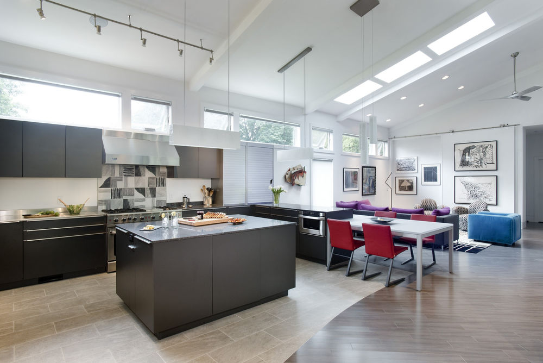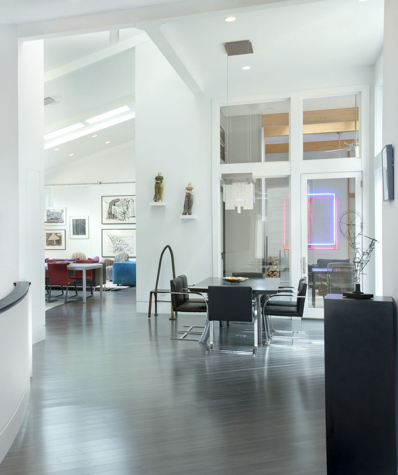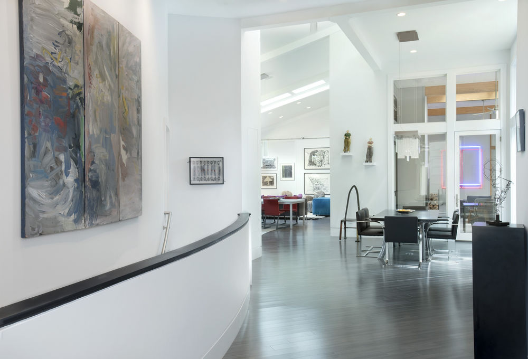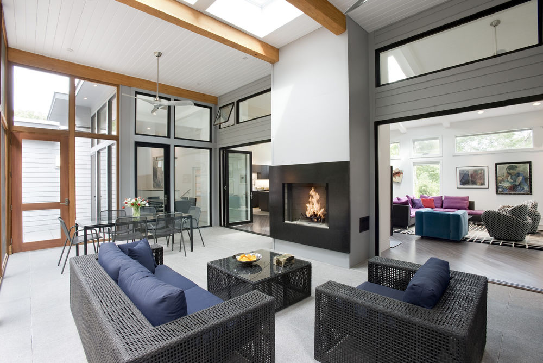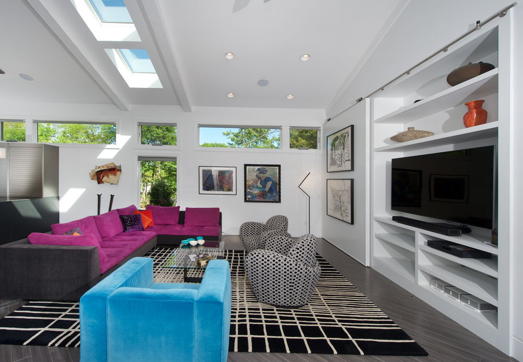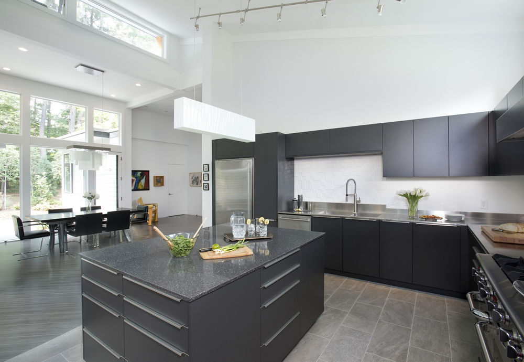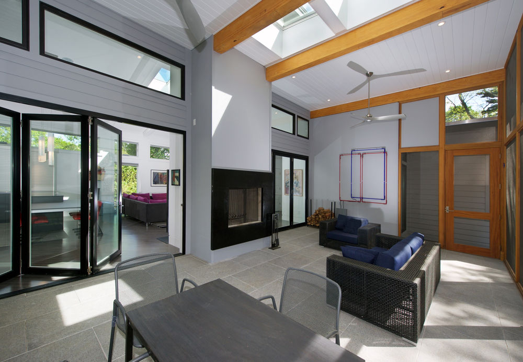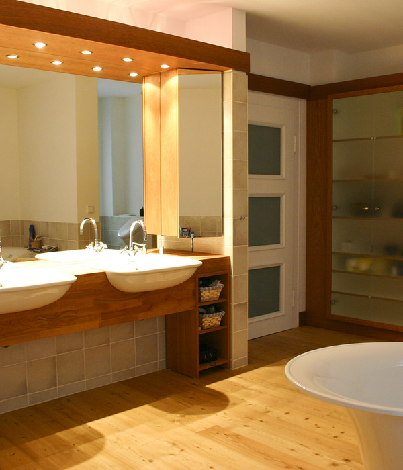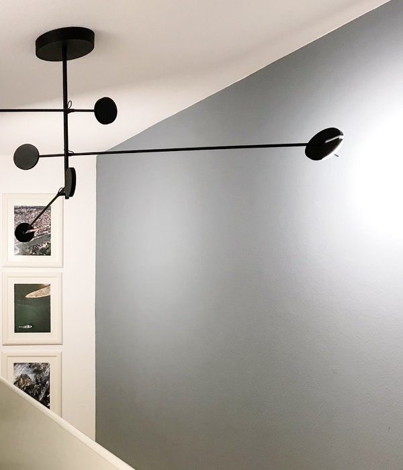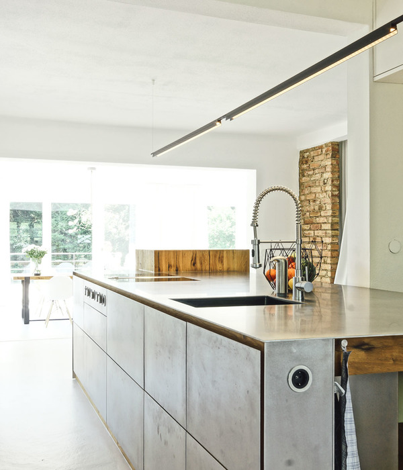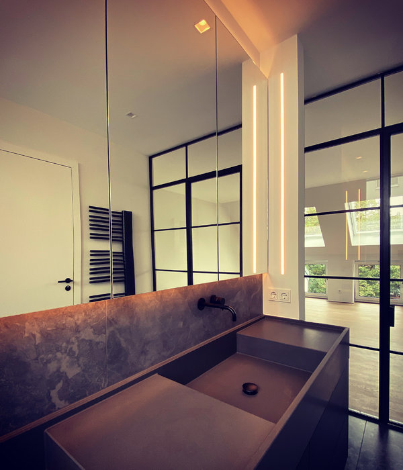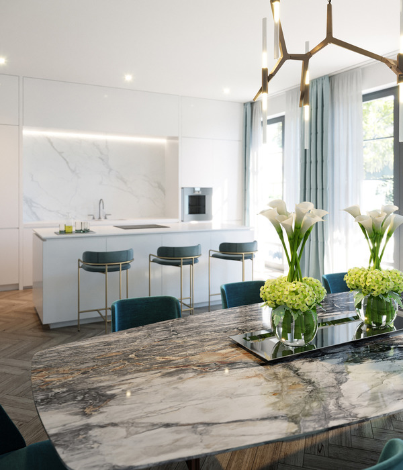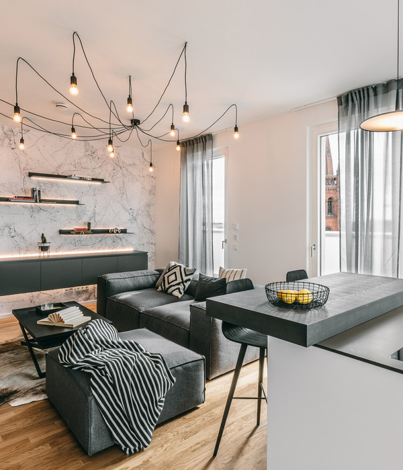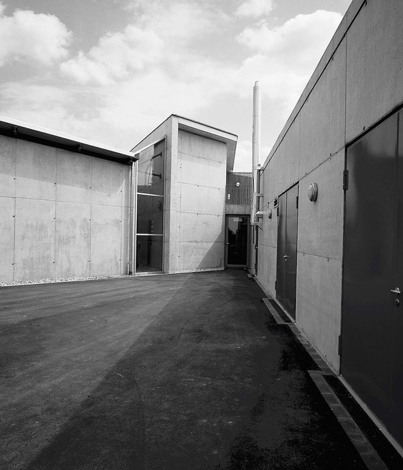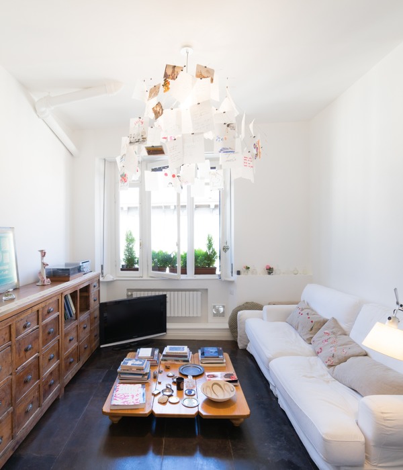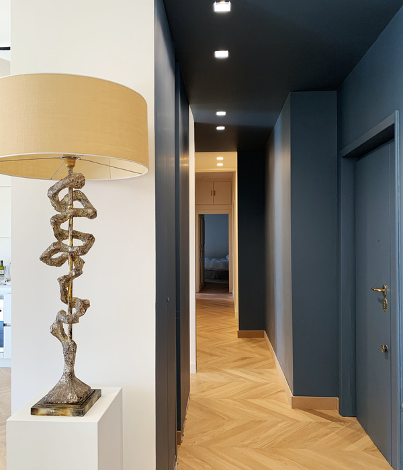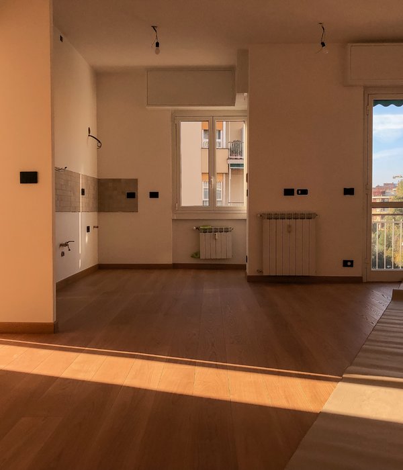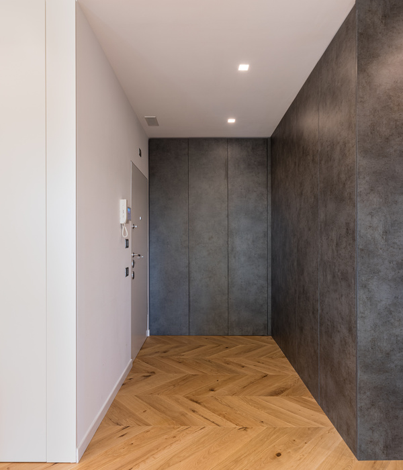美国牛顿市简约现代私人住宅
Architect:RBL Architects
Location:Newton, United States
Project Year:2016
Category:Private Houses
The owners were downsizing from a large, traditional, ornate property down the street and were seeking a number of goals. Single story living, modern and open floor plan, comfortable working kitchen, spaces to house their collection of artwork, low maintenance and a strong connection between the interior and the landscape. Working with a long narrow lot adjacent to conservation land, the main living space (16 foot ceiling height at its peak) opens with folding glass doors to a large screen porch that looks out on a courtyard and the adjacent wooded landscape. This gives the home the perception that it is on a much larger lot and provides a great deal of privacy. The transition with the curved stair from the entry to the core of the home provides a natural gallery in which to display artwork and sculpture. Artificial light almost never needs to be used during daytime hours and the substantial peaked roof over the main living space is oriented to allow for solar panels not visible from the street or yard.
▼项目更多图片
