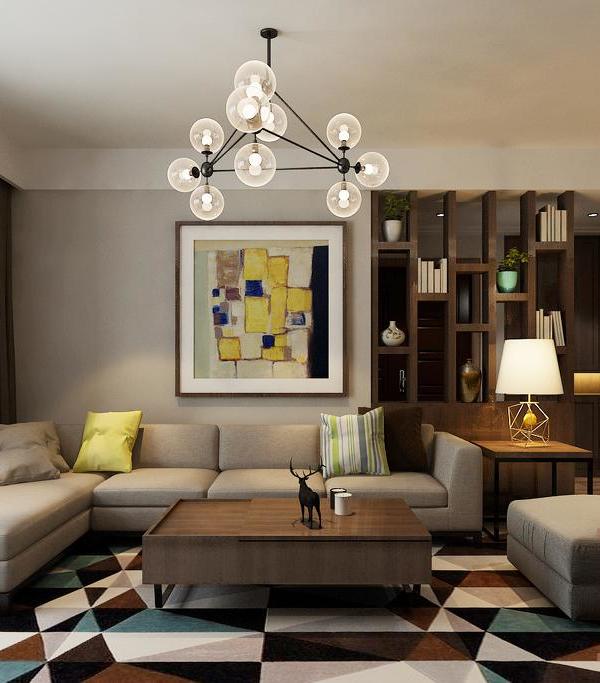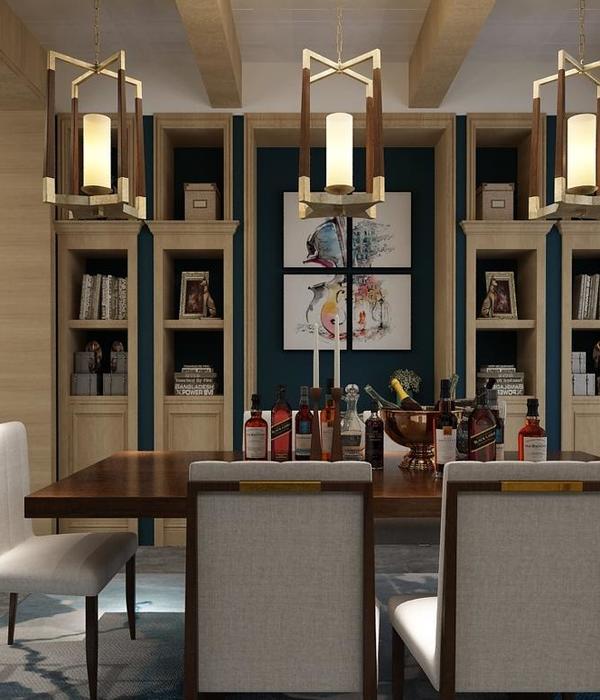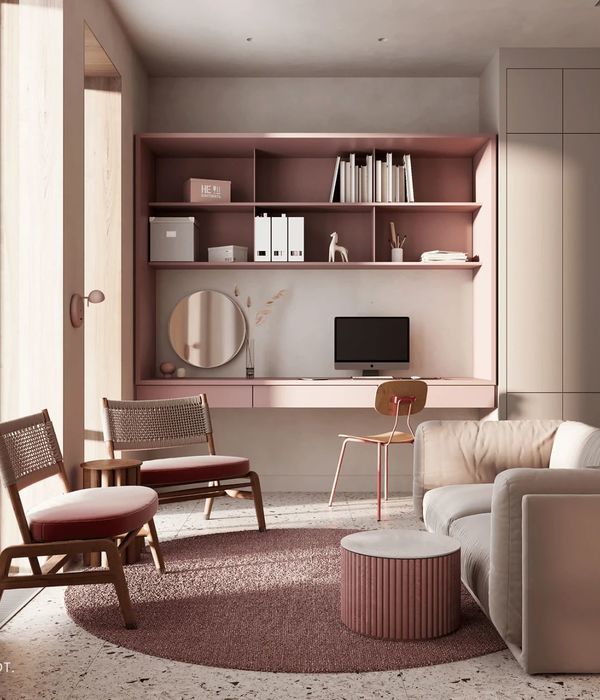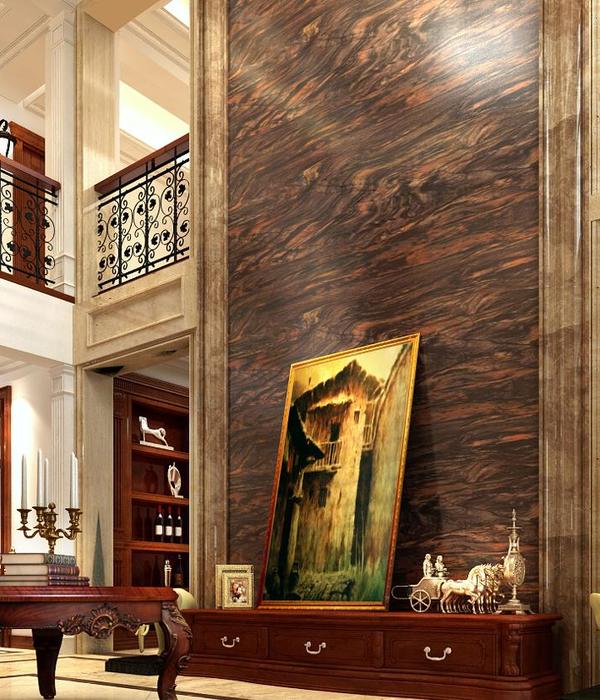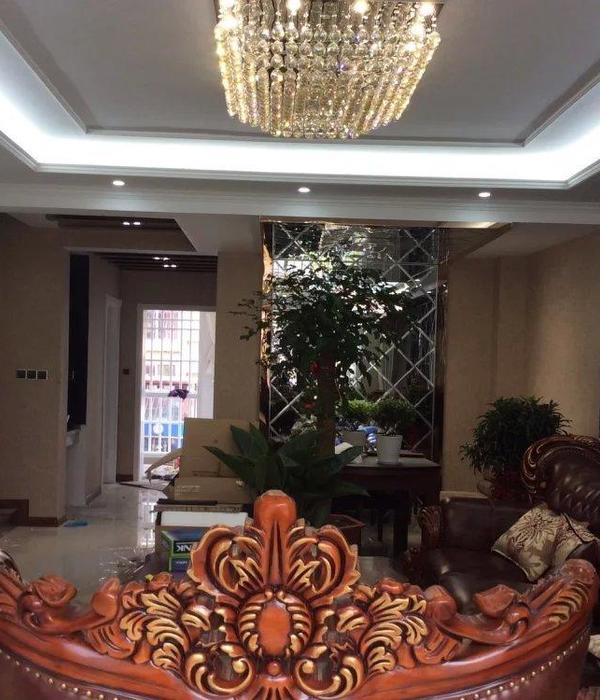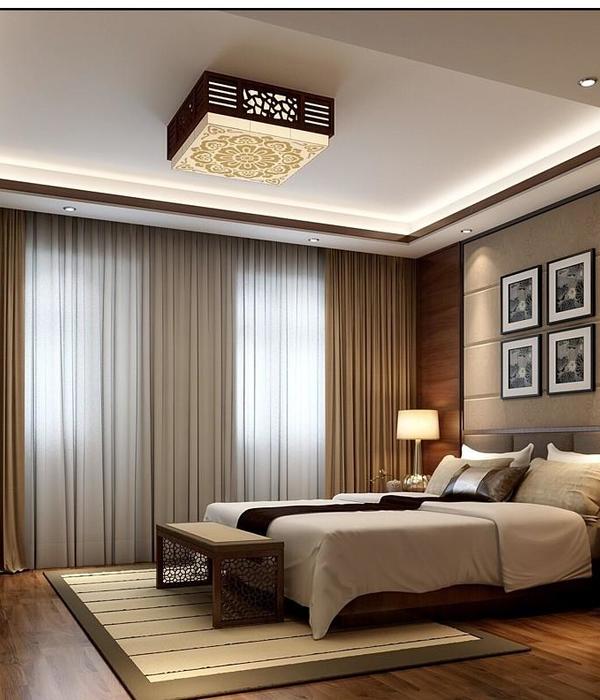L’intervento di ristrutturazione ha riguardato un appartamento di circa 100 mq posizionato al piano attico di una palazzina. La forte frammentazione degli spazi rispetto ad una metratura ampia ma non eccessivamente generosa, ha richiesto un intervento volto a ripensare radicalmente la zona giorno, attraverso la creazione di un soggiorno ampio e connesso idealmente allo spazio esterno che ne diventa la sua continuazione; in questa ottica sono stati ridotti al minimo gli spazi di collegamento mentre i percorsi sono stati sottolineati dai sistemi di illuminazione. In tal modo la nuova distribuzione ha tenuto conto delle esigenze del committente, recuperando spazi vivibili e favorendo coni ottici più ampi e profondi.
Il rapporto tra la zona giorno e la zona notte è risolto attraverso un corridoio caratterizzato da una boiserie, che inglobando un bagno di servizio e una armadiatura, si estende sulla zona giorno e sull’ingresso, dove riveste una cappottiera ed un piccolo vano tecnico contenente il necessario per gestire il complesso sistema di riscaldamento. In tal modo la boiserie funge da elemento di connessione tra le due zone e dà alla casa l’unitarietà cercata.
L’unitarietà è rafforzata dall’utilizzo del parquet in rovere a spina francese in tutti gli ambienti eccetto i bagni, e dal richiamo delle tonalità del grigio nei vari ambienti.
La progettazione delle opere di falegnameria ha permesso di utilizzare in maniera ottimale gli spazi, attraverso un linguaggio organico, riconoscibile nella libreria del soggiorno, nella boiserie e nel dettaglio della camera da letto e dei servizi.
L’intervento è stato un’importante occasione di efficientamento energetico, motivato dall’ampia superficie disperdente e dalla presenza di un locale non riscaldato su parte del piano superiore; le opere realizzate assecondando la sensibilità dei committenti verso i temi ambientali, hanno consentito di portare l’appartamento dalla classe G alla classe A++, con un conseguente risparmio economico ed un miglioramento del comfort abitativo.
In tal senso si è intervenuti sia sull’involucro che sugli impianti. Per quanto riguarda il primo è stato realizzato un sistema a cappotto esterno con conseguente ripristino del rivestimento in cortina, un cappotto interno a soffitto, sono stati sostituiti gli infissi esterni con nuovi in legno e realizzati cassonetti e controtelai isolanti.
Dal punto di vista impiantistico, a seguito del distacco da rete condominiale, il riscaldamento ed il raffrescamento sono stati affidati ad un impianto radiante a soffitto alimentato da pompa di calore ed integrato con pannelli solari termici per la produzione di acqua calda sanitaria. Un sistema di ventilazione meccanica controllata contribuisce al ricambio dell’aria aumentandone la qualità e recuperando il calore che altrimenti andrebbe disperso.
[English Text]
The renovation intervention involved a 1000 sq. ft. apartment at the attic floor of a building. The high fragmentation of the spaces and the peculiar size of the flat reuqired a radical intervention that radically re-invented the daytime area. This was done by creating an ample living room, seamlessly connected to the outer area, that becomes the natural continuation of the latter. To do so, we reduced the connecting spaces to the essential while underlining the paths with lighting systems. This new distribution of spaces could satisfied the needs of the client and at the same time opened new living spaces and wider and deeper viewing perspectives.
The relation between living and sleeping areas is resolved through a wainscoated corridor. This peculiar wainscoating, incorporating the toilet and a wall wardrobe, extends onto the living area and the entrance, where it covers a small technical compartment. In this way, it serves as a connection element between the two areas and creates the unity that was looked for.
This sense of unity is moreover reinforced by the use of french-spine oak parquetery throughout the whole apartment – with the exception of the bathrooms – and with application of different shades of grey in every room.
The woodwork project furthermore provided for an optimal distribution of space through a specific orgainc language which can be recognized in the living room shelf, in the waincoating and the in bedroom and bathrooms.
The intervention was also an occasion to improve the apartment's energy efficiency, which was motivated by the extension of the surface and by the presence, above the apartment, of a non heated room. The attention of the clients to environmental aspects allowed the team to scale up the efficency of the apartment from G to A++, with a consquent upgrade of living standard and reduction of expenditures.
To do so we intervened onto the coating and heating system. Firstly, and external and cieling coating were put into place – with the consequent restoration of the original external brick coating –, the windows were replaced and insulating counterframes and shutter boxes were added.
Secondly, after making the heating system independent from the building's, we created a radiant cieling heating and cooling system fueled by a heat pump which we integrated with solar panels for the production of hot water. Finally, a controlled mechanic ventilation system contributes the air renewal and quality, moreover collecting the otherwise dispersed heat.
{{item.text_origin}}

