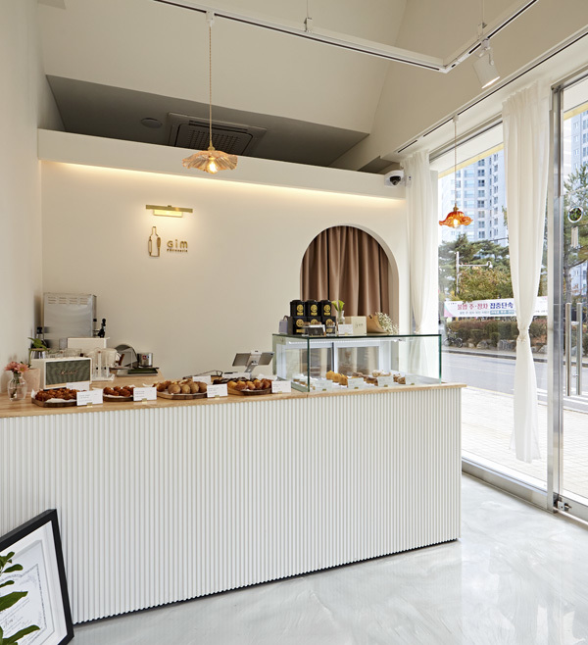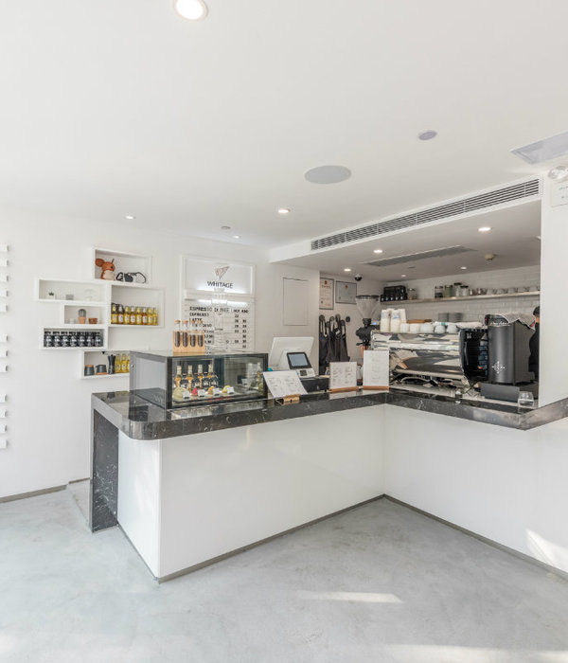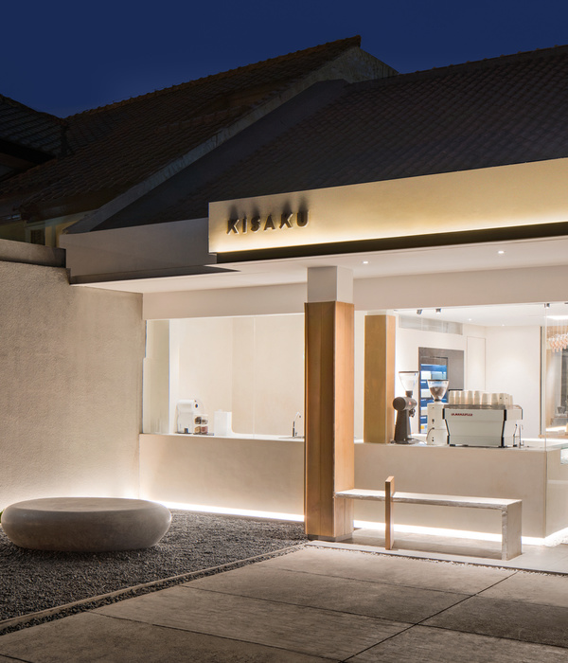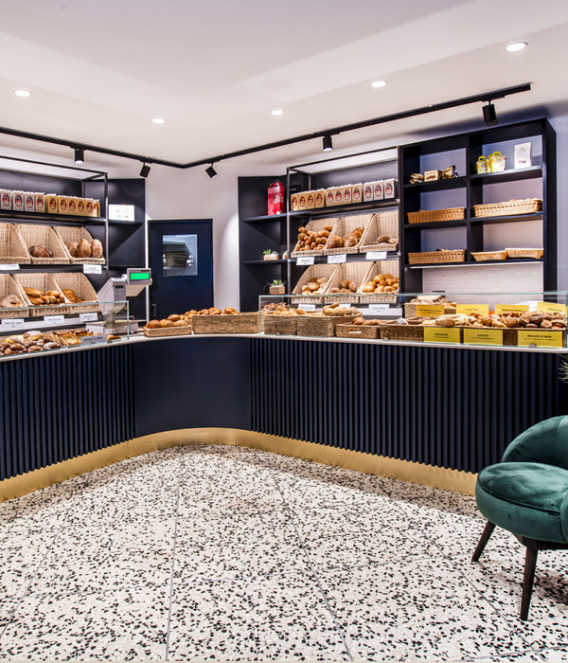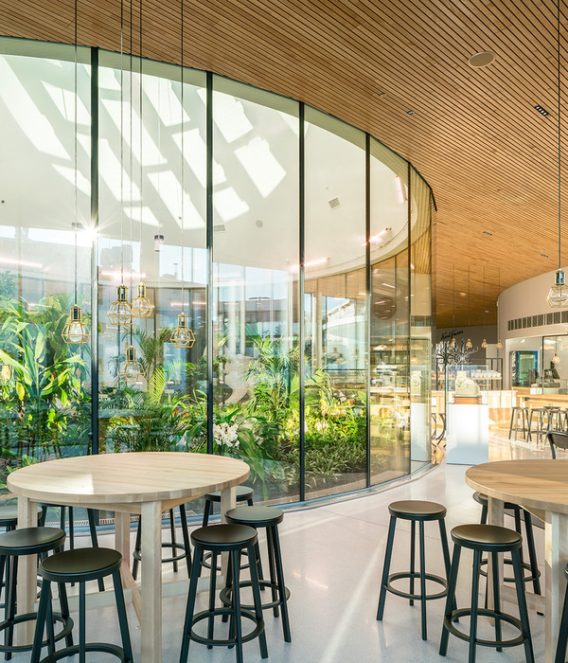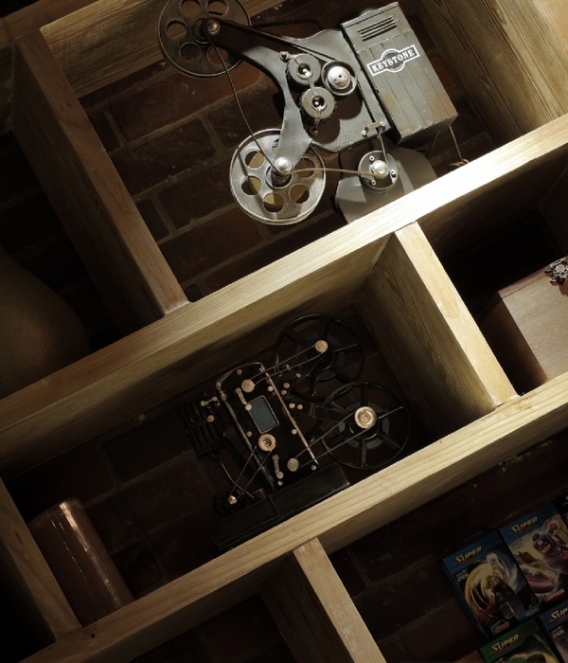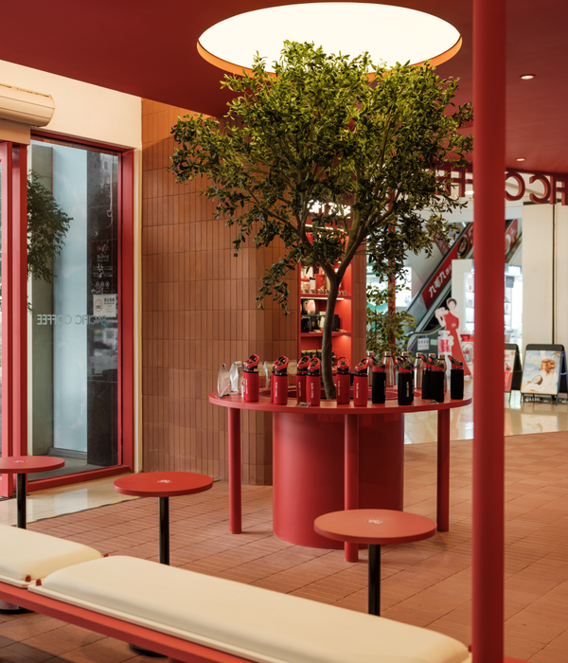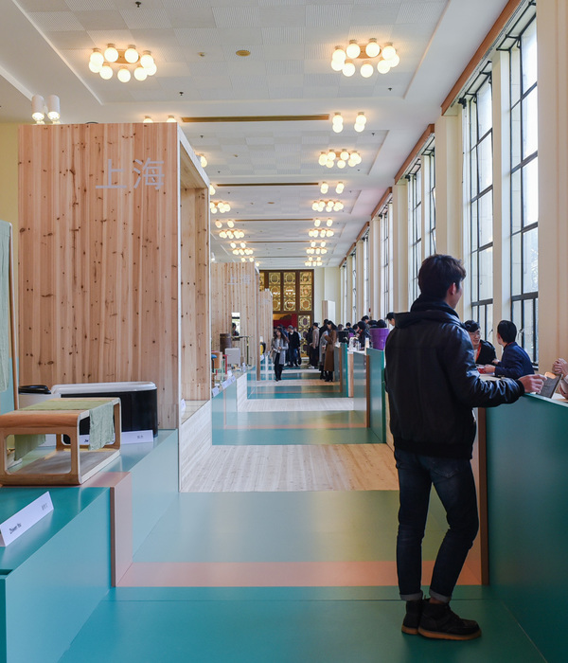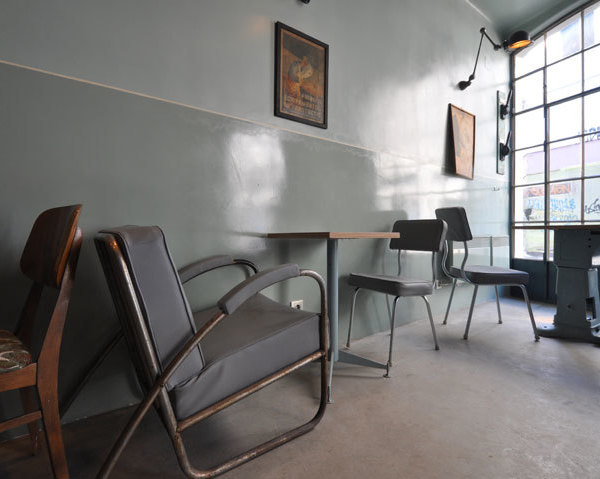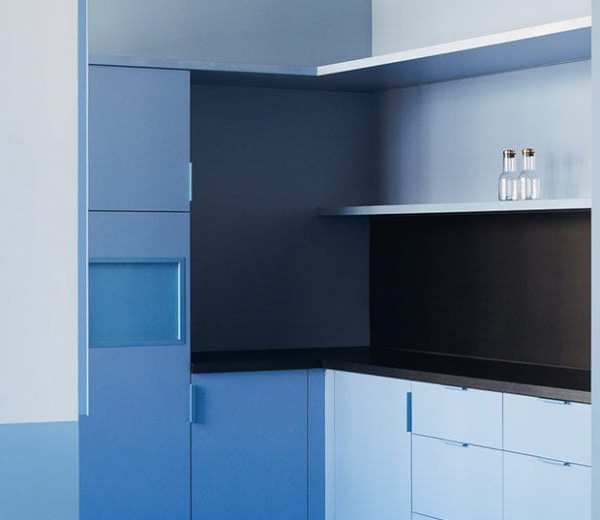Dubler 咖啡馆位于基辅最古老的地区之一佩乔尔斯克的一个绿树成荫的街区,设计师将低调精致的元素与都市的复古魅力相融合,设计师又将这个空间作为建筑的缩影,巧妙地把新旧层次交织在一起,并将修复的复古作品与现代装饰混合在一起构建元素,以培养历史感和社区感。
Dubler cafe located in one of the oldest areas in Kiev admire Mr Joerres grams of a tree-lined street,designers will be low-key delicate elements and the integration of urban retro charm, designers will be the epitome of this space as building again, cleverly put the old and new level intertwined, and the repair work of restoring ancient ways with modern decoration together build elements, to foster historical sense and sense of community.
古董家具为建筑增添了些许传奇色彩,搭配定制设计的作品,让人联想到 1970 年代跳蚤市场的充满活力的氛围,在主厅定制设计的 6 米长的公共桌子与精心翻新的 1960 年代瑞典桌椅相辅相成,以及由 1940 年代的三个复古配件制成的线性灯具,这些配件经过修复和焊接在一起.
Added some legendary antique furniture for construction, collocation of custom design work, reminiscent of the vibrant atmosphere, a flea market in the 1970 s in the main hall of custom design 6 meters long public table and carefully renovated Sweden desks and chairs in the 1960 s complement each other, and by three of the 1940 s retro accessories made of linear lamps and lanterns, these parts after repair and welded together.
虽然这个空间比较简陋,但它由艺术家graph0man的一幅广阔的壁画产生了影响,三个花样游泳运动员潜入马提尼酒杯。
This space is crude, but it by artist graph0man has influenced the paintings on the walls of a vast, three synchronized swimming athletes into a martini glass.
建筑通过拆除了几堵墙,以创建两个相互连接的房间 ,建筑结构被剥离到其核心,根据其状态有选择地进行翻新,使用浇筑的混凝土完全重建了地板,现有的混凝土天花板它的裂缝、污渍和碎裂的横梁构成了一种传达不完美之美的绘画作品,就像原来的墙壁抹灰一样的剥落,
覆盖着几层透明底漆的破旧砖墙保留了一种更细致入微的感觉,再加上构成浴室壁画区域的混凝土砌块,以及穿过天花板的裸露风管和电缆桥架,折衷主义的翻新工程的特点是未完成的感性和未提炼的品质,为咖啡厅注入了灵魂。
Building by dismantling the walls to create two interconnected rooms, building structure, stripped to its core, according to its status for renovation, selectively using the casting of concrete completely rebuilt the floor, the existing concrete ceiling cracks, stains and it cracked beams constituted a convey not perfect beauty of paintings, like the original wall plaster peeling off,
Old brick wall covered with several layers of transparent primer has kept a more nuanced feeling, plus a bathroom mural area of concrete block, and through the ceiling of the bare pipe and cable tray, the renovation of the characteristic of eclecticism is unfinished perceptual and not the quality of the refined, injected the soul to the coffee shop.
同样由该团队设计的球状镜子悬挂在一对老式真皮沙发、老式玻璃和木质咖啡桌以及 1990 年代的黄色 Lumibär 灯上方,均在跳蚤市场购买,而老式陶瓷狗则来自布鲁塞尔装饰着时尚的酒吧和糕点柜台。
Also designed by the team of spherical mirror hanging in a pair of old vintage leather sofa, glass and wood coffee table, and yellow Lumibar lamp above, in the 1990 s were bought at a flea market, while the old ceramic dog from Brussels decorated with fashionable bar counter and pastries.
关于设计公司
ABOUT THE DESIGN COMPANY
C 是一家全球建筑和室内设计工作室。在设计定制商业、企业和住宅设施方面拥有 13 年的经验,我们一直在建设我们的社会可持续空间社区。
舒适、创新和功能性是我们实现的每一个建筑
和室内设计项目的驱动力。
对我们来说,这个过程始于对业务需求、人体工程学和功能的深入分析。
我们的任务是探索基础知识,然后深入细节,以便将愿望转化为开创性的环境。
凭借跨行业的设计专业知识,balbek Bureau 重新构想了传统的空间设计方法。
为了打造独一无二的产品,我们专注于创新、独特性和有效性能。
我们的工作获得了多项国际奖项;
它在世界各地的许多参考版本和期刊
上发表。
如有侵权,请联系删除
POPULAR ESSAY RECOMMENDATIONS
176m²精致优雅的复古风住宅 | Jeroen de Nijs
128㎡极简主义公寓 | PECLAT+CHOW
145m²简约素雅,回归家的本质 | TE-EL
# 投稿&商务
{{item.text_origin}}

