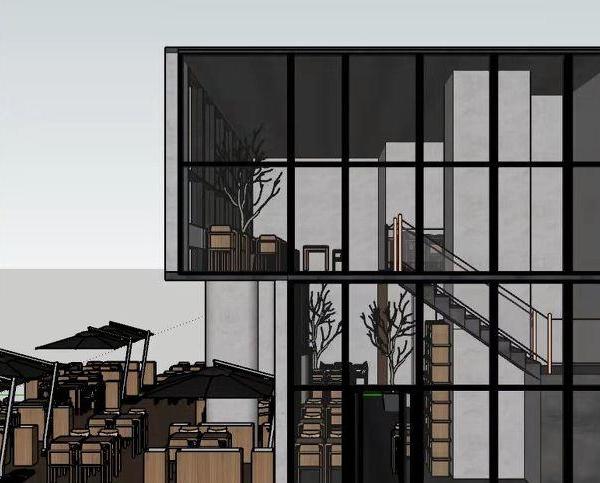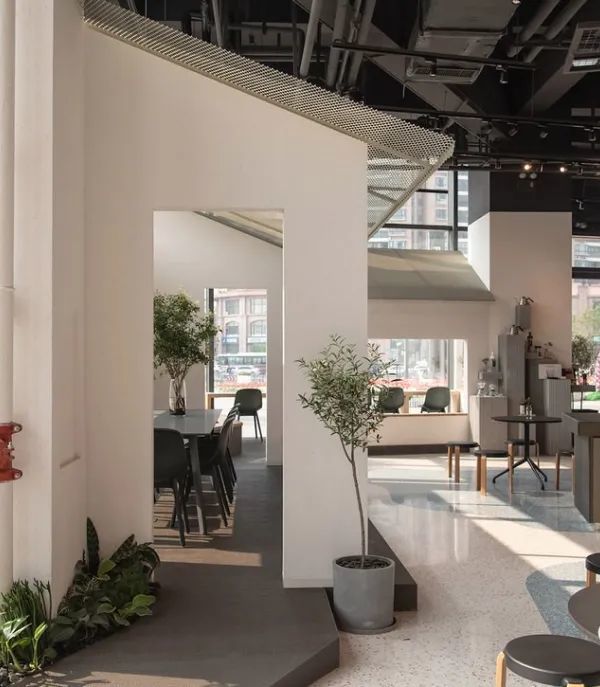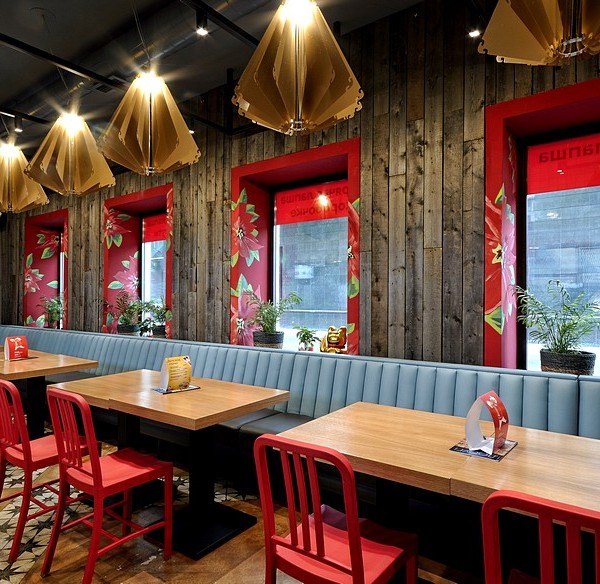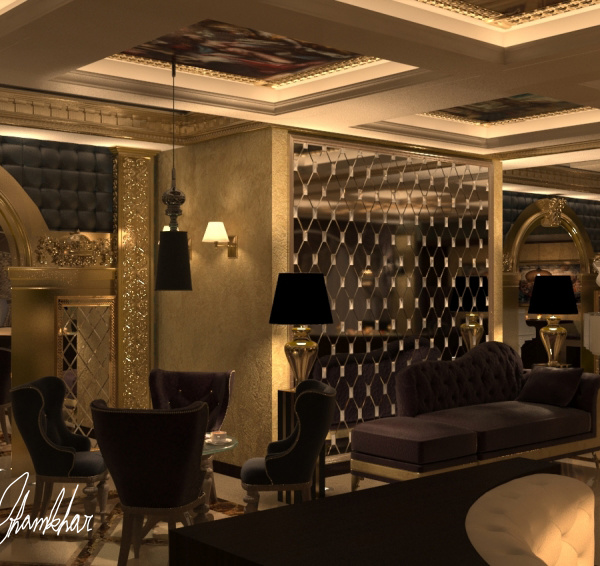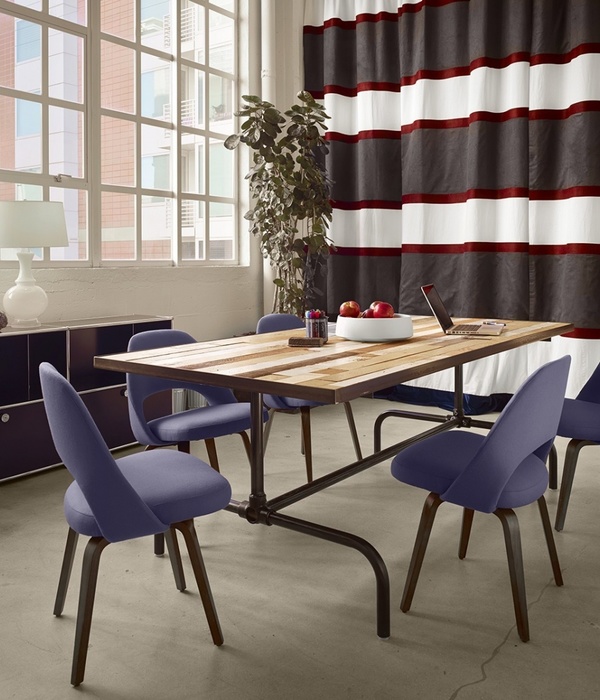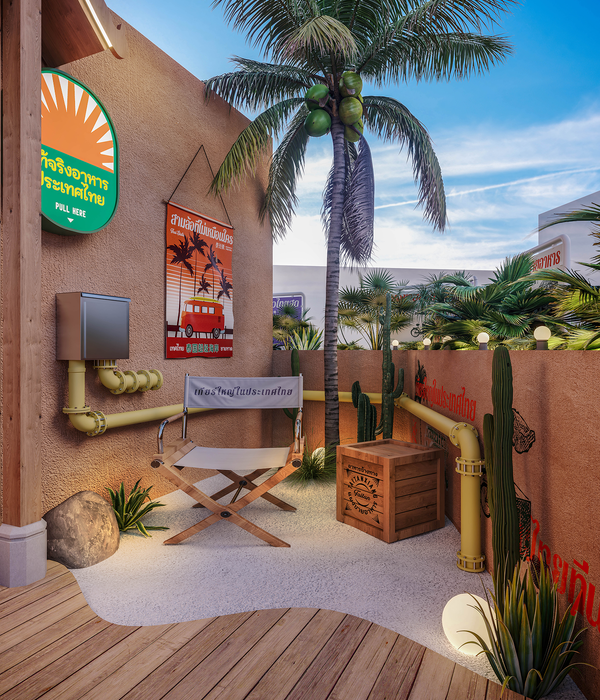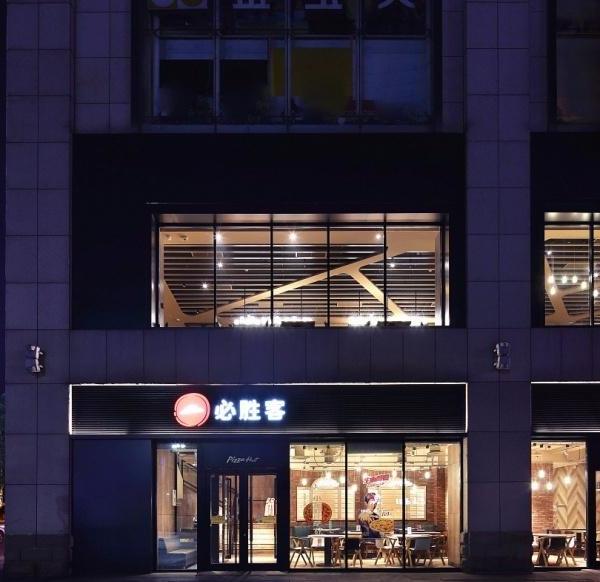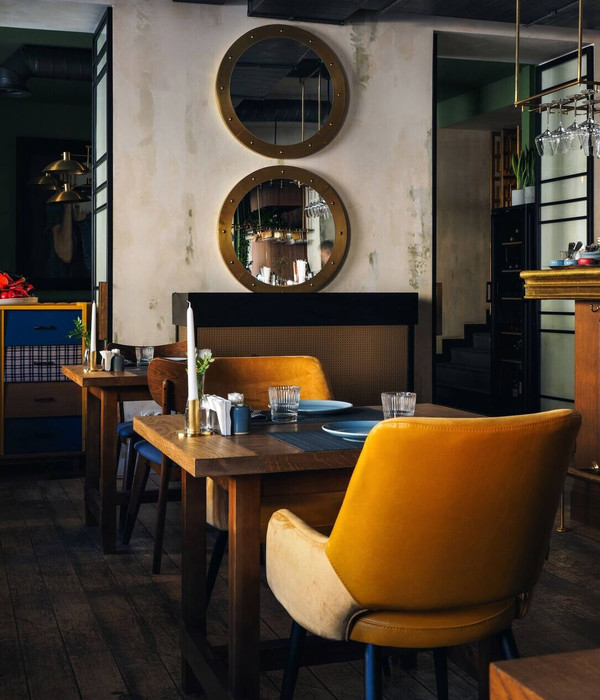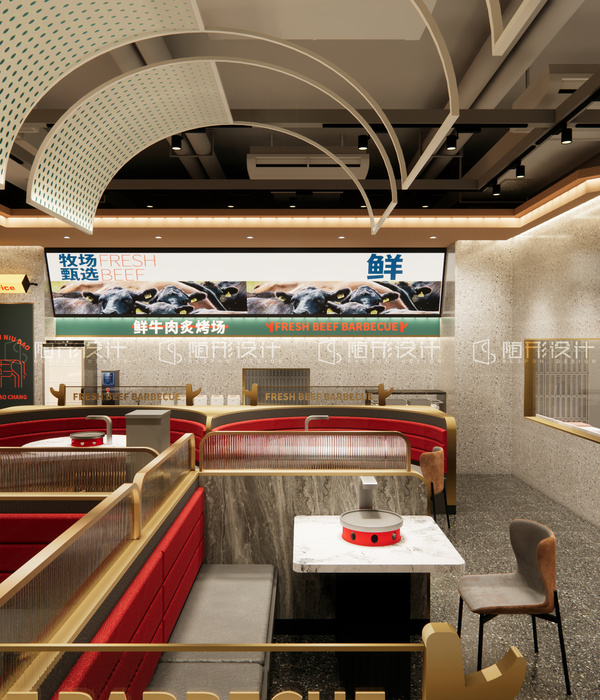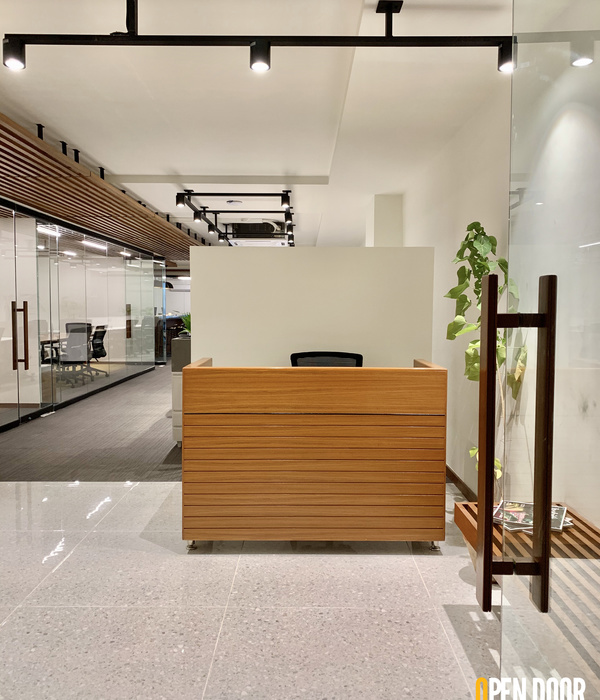Architects:Seniman Ruang
Area :176 m²
Year :2019
Photographs :Mario Wibowo
Manufacturers : AutoDesk, ACT 3D, Arborite, Conture Indonesia, Daikin, Glass Stone, Indodu, Jaste Slate, Phillips, Quadra, Toto, Trimble Navigation, Wisma SehatiAutoDesk
Lead Architects :Helen Agustine
Lighting Consultant :erreluce | lighting consultant
Engineering :PT. Satya Karya Prima, Satya Karya Prima
Design Team : Linda Agustina, Justin Tandean, Arthur Elmund
Clients : Raline Shah, Dolly Hardjono, Rollin Shah, Lionel Hanjaya, Catherine Halim
City : Jakarta
Country : Indonesia
Indonesian coffee culture is now rapidly growing, especially in big cities. Coffee shops appear anywhere in Jakarta due to the high demand of coffee consumption. Only a few coffee brands don’t just serve coffee as a product, but more than that, they also offer various coffee experience.
Kisaku is a coffee and social space located in the heart of Jakarta business district, a fairly dense environment, with target market on workers. The place is a manifestation of adaptive reuse of an old and humble one storey residential house into an open and welcoming coffee shop. Kisaku emerged as an oasis in the middle of the crowded metropolitan city, focusing on coffee-to-go sales and serves as a pleasant space for contemplation during the day and social space after office hours.
Kisaku is a Japanese word that means positive, open, and friendly. The interior is aimed to build the brand identity by creating a sense of place that is simple, open and warm for customer to enjoy coffee. Most coffee shops are usually designed to maximize the sitting capacity, to create lively atmosphere. Kisaku, on the hand, provides “emptiness” and enhances minimalism to create a contemplative space experience. It is created by eliminating decoration and bring back aesthetics value into the composition of architectural space, form and minimalist details. A monochrome color palette of white textured paint and concrete tiles was selected to create a quiet and contemplative space of Kisaku, balanced with the warmth of natural oak wood.
The design embraces the spirit of the past existing place, it begins with understanding the existing house that look ordinary is nothing but extraordinary. Through a careful adaptive reuse interior and facade preservation, the designer aims for people to come here as they come to a home-feel like environment, not a busy commercial coffee shop. With the absence of walls, open layout, and highly transparent front shop that shows the inside activity of coffee making process, a modest coffee-home appears as an open and welcoming place in the neighborhood.
“Light and hanging” architectural concept is actualized through a meticulous construction details. Long white coffee counter was lifted up from the ground with illuminate skirting and pebbles to create the feel of a floating bar. Various slim furniture are placed around an empty Zen garden at the centre of the sitting space to create an openness throughout the whole area. The wall and ceiling of the sitting area is treated with tilted pieces of wood plank to bring warmth into the space and create a unique thin plane composition.
A kinetic installation is hanged above the coffee bar to represents the crow of Kisaku logo and brings a slow and hypnotizing dynamism into the room. The installation is composed of 25 movable bone-shape wood frames and thin acrylic wings, suspended from the ceiling with thin wires. The steel wires are connected to individually controllable motors that arise and lower the ends of each lamella, allowing various “flying” movement patterns to be performed.
▼项目更多图片
{{item.text_origin}}

